Wishlist
M-2319
M-2319 This home was designed for a sloping lot to the rear. It has been purposively been kept shallow so as to minimize foundation and construction costs. The architecture is French country elegance with its graceful hipped roof, and stucco quoins, and arched palladium windows. This home is only 50 feet wide with a three-car tandem garage. The main floor is flexible with a large 11 ft ceilinged den or living room. The family room is large, open to the kitchen and faces the rear view. The master suite with double doors is open to the rear view, and the deck. Downstairs are three bedrooms (counting the optional bedroom 4) and features an exciting rec room, full of possibilities. Most all the important rooms in this design face the rear, making this home perfect for a view to the rear. I can’t emphasize enough the value engineering that has gone into this plan. The entire rear deck is cantilevered in keeping with the cost effective theme of this beautiful home.
House Plan Features
- Great Room Design
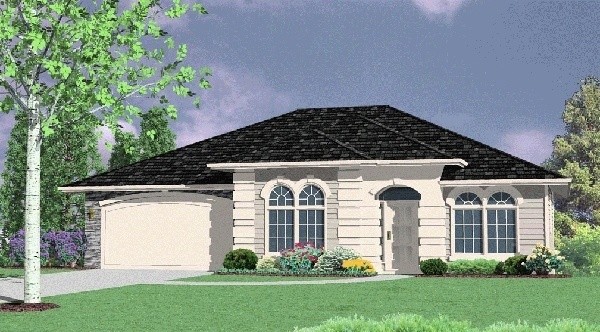


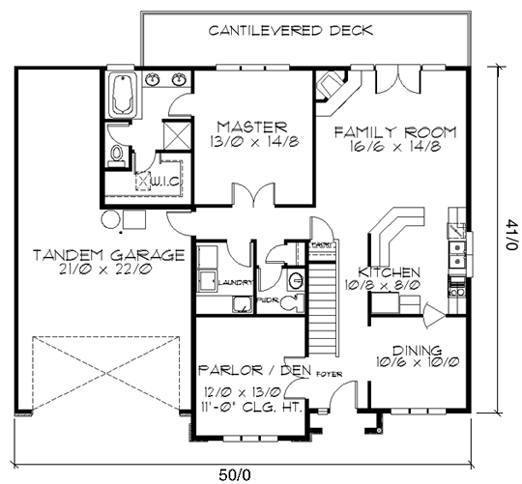


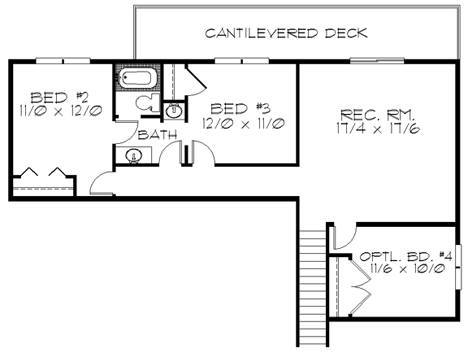




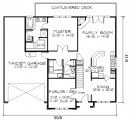
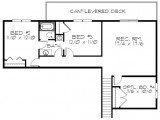

Reviews
There are no reviews yet.