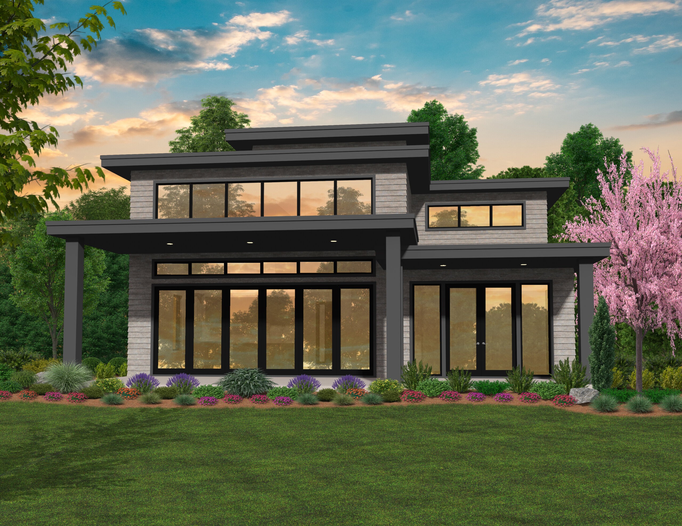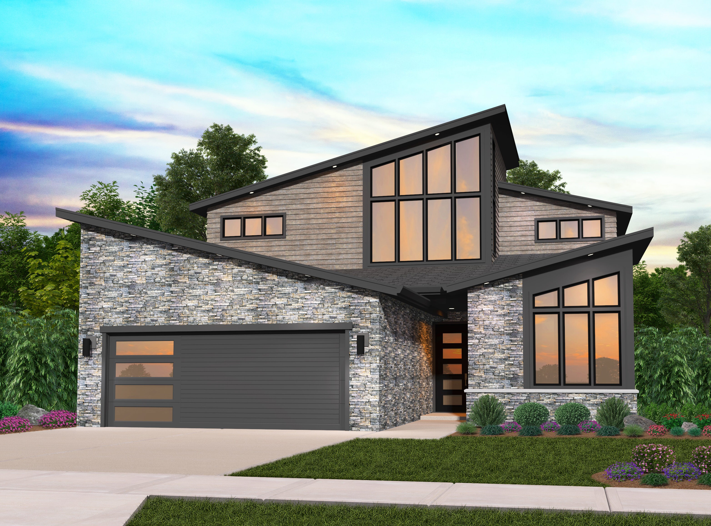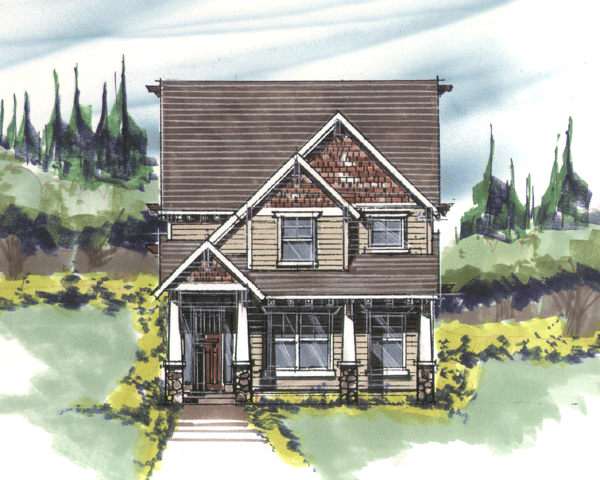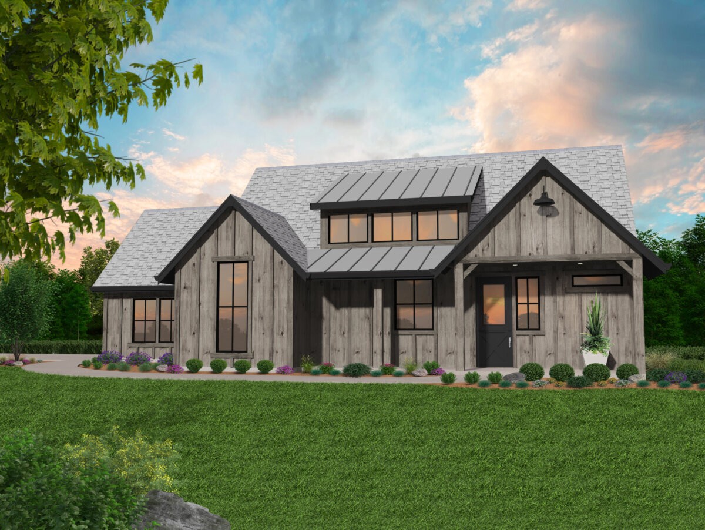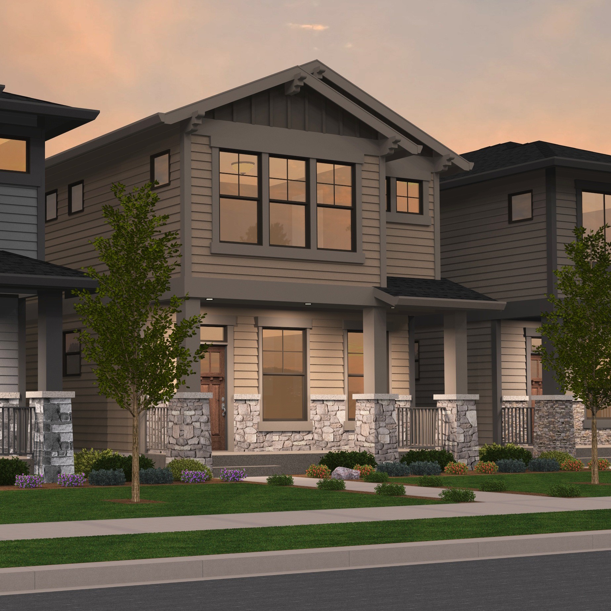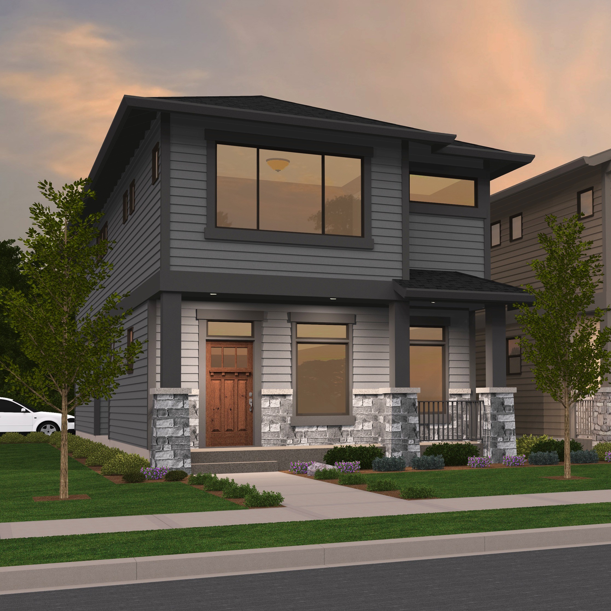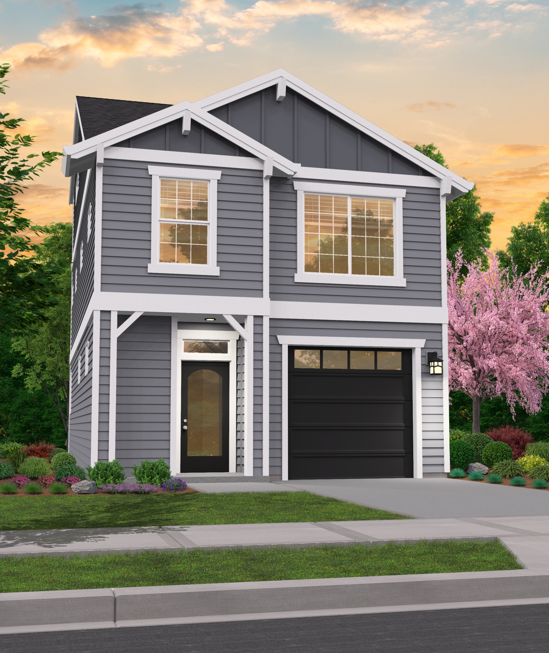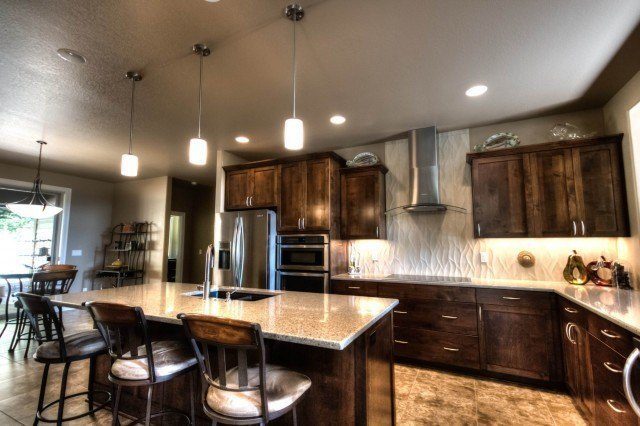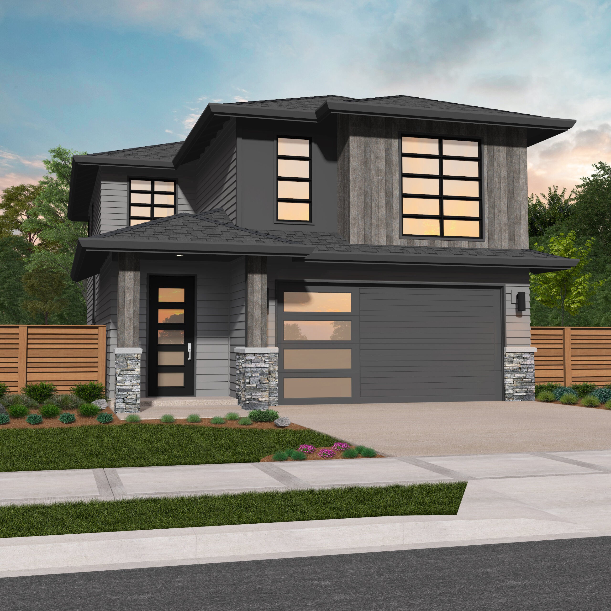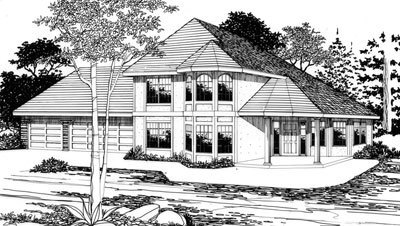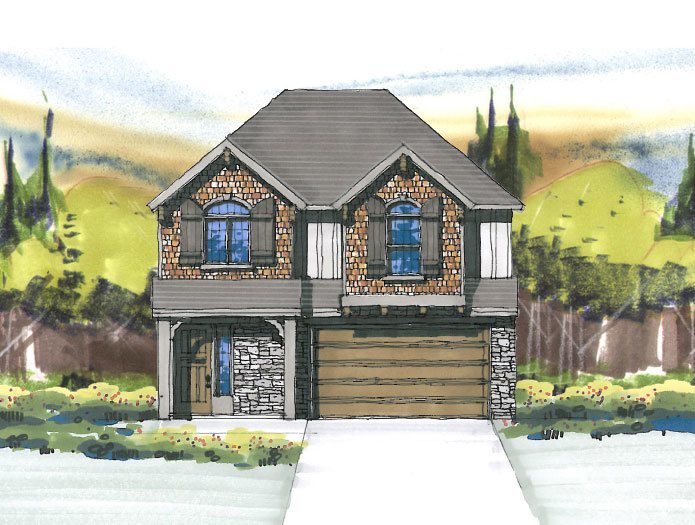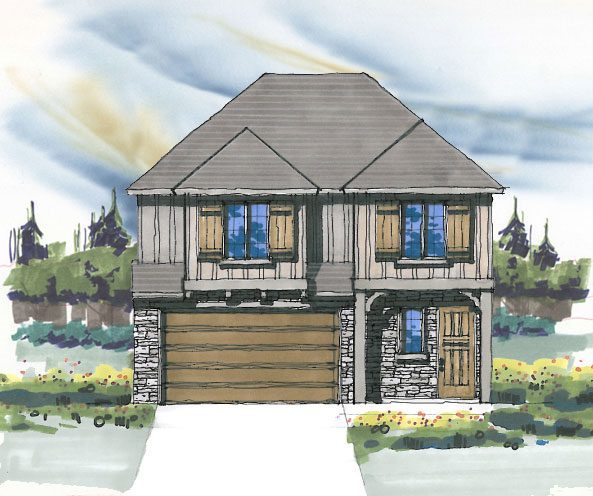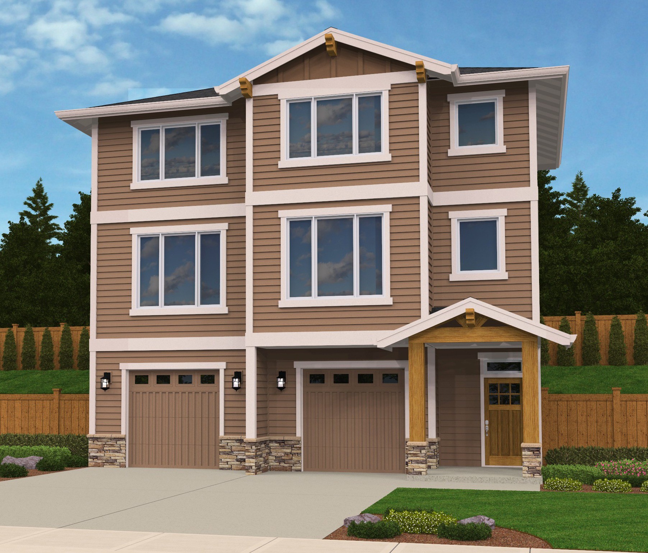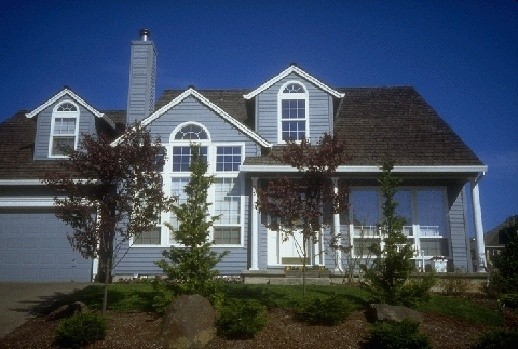Mandy – Butterfly roof modern house plan one story – MM-1852
MM-1852
Best Selling Small Modern House Plan
Gorgeous roof lines and natural materials come together to make this Best-selling small Modern House Plan unique, yet inviting. Inside the home, you will find a gorgeous, open L shaped kitchen with a center island and pantry, dining room and spacious great room with a cozy corner fireplace. The desirable covered patio can be easily accessed from the great room. The Master Suite is conveniently located behind the kitchen and is complete with separate shower and bathtub, private toilet, large walk-in closet, and side by side sinks. Down the hall, you will find two additional bedrooms, the utility room and plenty of storage. The garage is extra deep, allowing space for a shop in the back. This modern-contemporary home is one of our most loved plans and has proven to be a Builder’s Favorite.
Discover the possibilities awaiting your new abode with our extensive selection of customizable home designs. Personalize each plan to your liking, incorporating your unique taste and lifestyle needs. If a particular layout speaks to you, reach out to us without delay. Let’s collaborate to create a home that not only reflects your personality but also provides the utmost comfort and functionality.

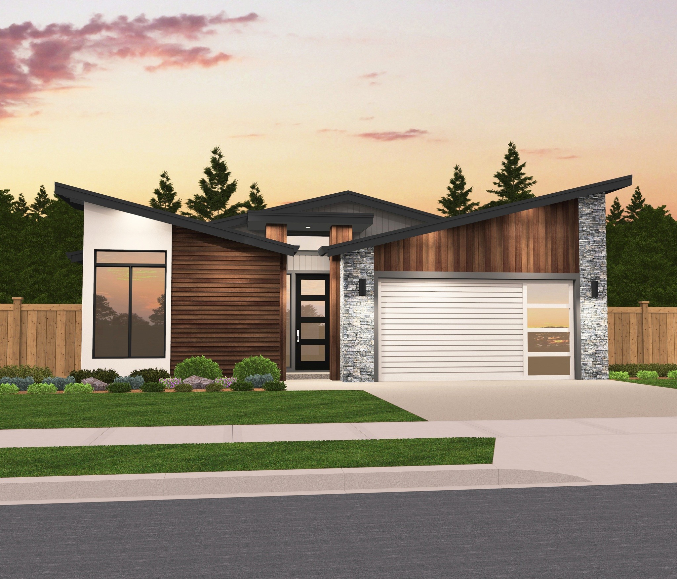
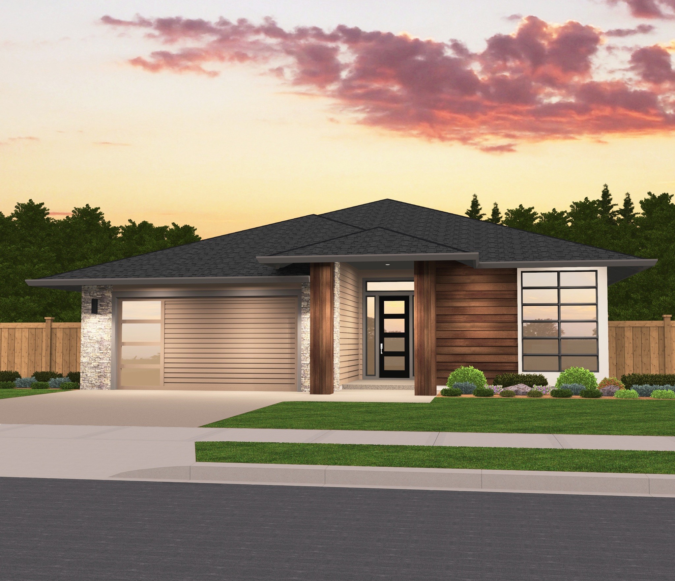


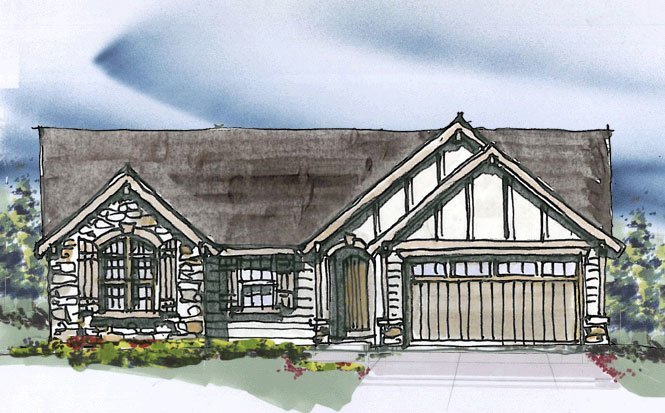




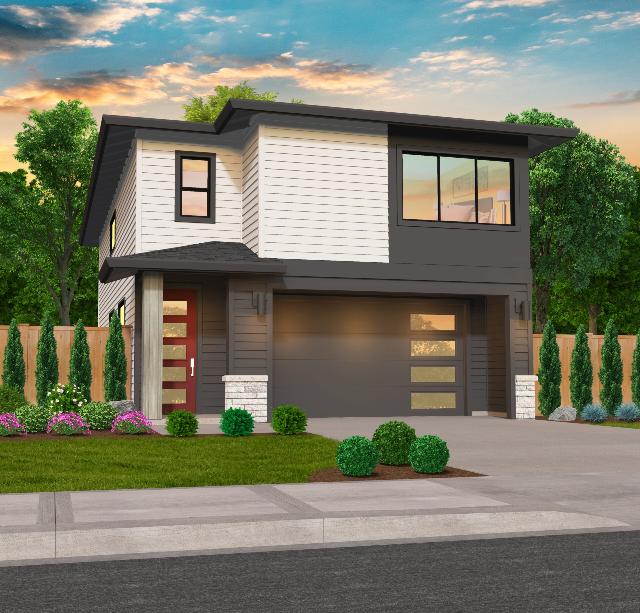
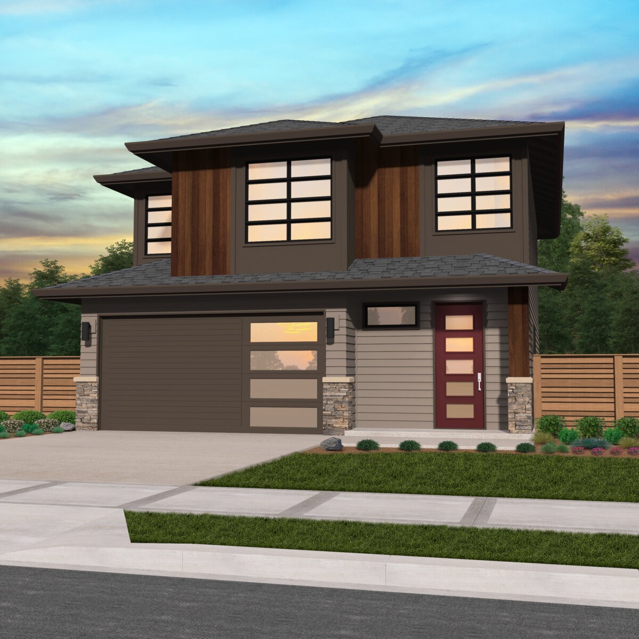
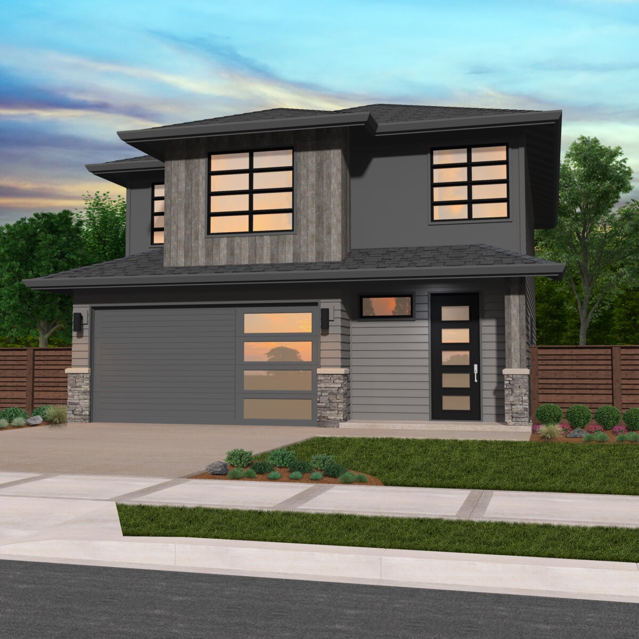
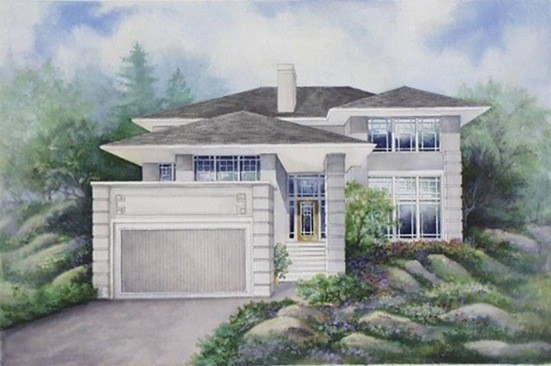

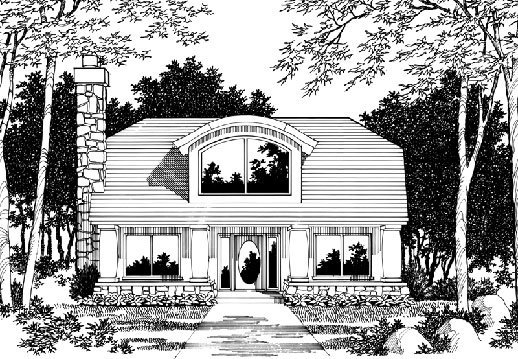

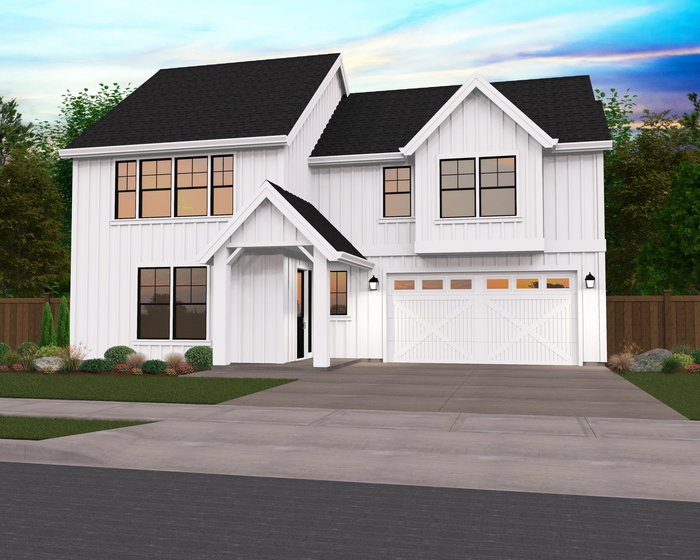
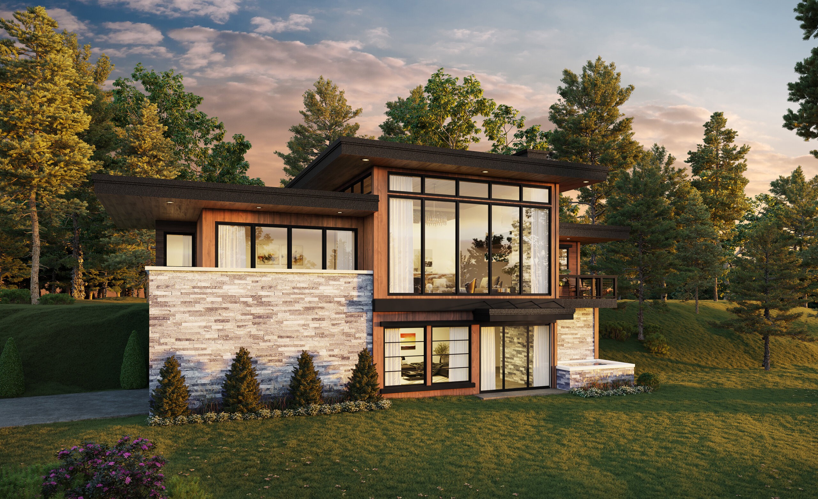



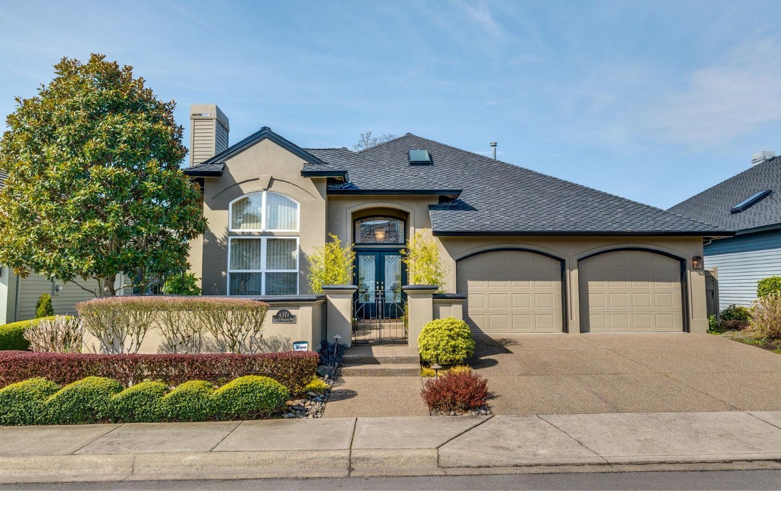
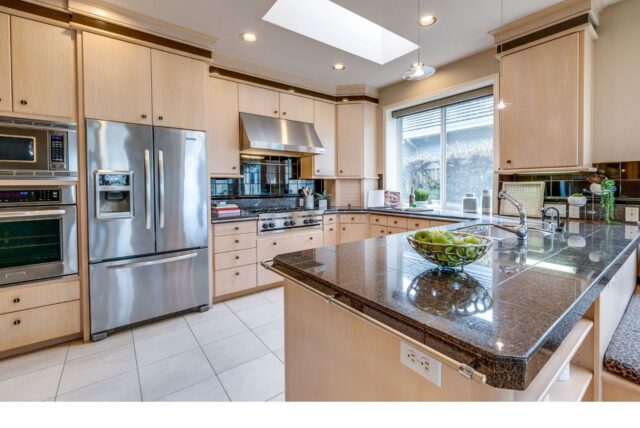 This plan has become our leading design among the over 50 market as well as with single people and young families. This plan offers more in a single story plan that is under 2000 feet than many could dream of. All the way from the french country exterior to the well-placed den at the center of the rear of the home, this design will never cease to amaze you. With a comfortable kitchen/family room layout at the rear of the home and a formal dining and living room at the front, you’ll always be ready to entertain and relax. Entertaining is made even easier with a wet bar placed thoughtfully between the kitchen, dining room, and living room. A large utility room greets you as you come in through the two car garage. The bedrooms have been zoned for privacy. The back patio is designed to be easily accessible by everybody, with sliding glass doors from the master bedroom, den, and family room. The narrow footprint is also a plus when you are working with a narrow lot. This is the perfect retirement home. Back it up to a view or a golf course and you’ll have it made. More French Country plans can be viewed
This plan has become our leading design among the over 50 market as well as with single people and young families. This plan offers more in a single story plan that is under 2000 feet than many could dream of. All the way from the french country exterior to the well-placed den at the center of the rear of the home, this design will never cease to amaze you. With a comfortable kitchen/family room layout at the rear of the home and a formal dining and living room at the front, you’ll always be ready to entertain and relax. Entertaining is made even easier with a wet bar placed thoughtfully between the kitchen, dining room, and living room. A large utility room greets you as you come in through the two car garage. The bedrooms have been zoned for privacy. The back patio is designed to be easily accessible by everybody, with sliding glass doors from the master bedroom, den, and family room. The narrow footprint is also a plus when you are working with a narrow lot. This is the perfect retirement home. Back it up to a view or a golf course and you’ll have it made. More French Country plans can be viewed 

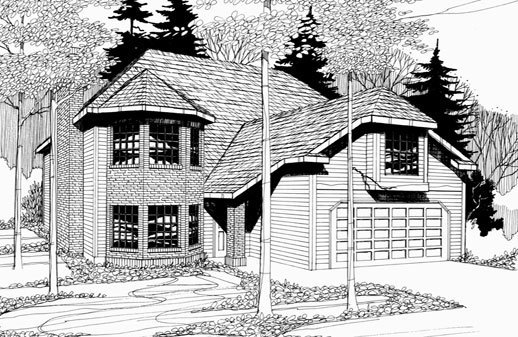




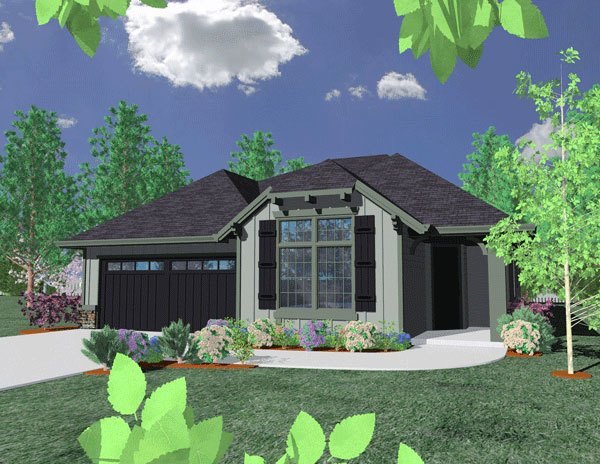
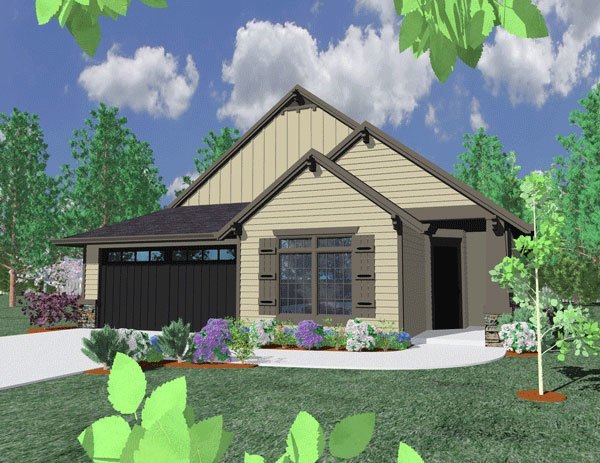
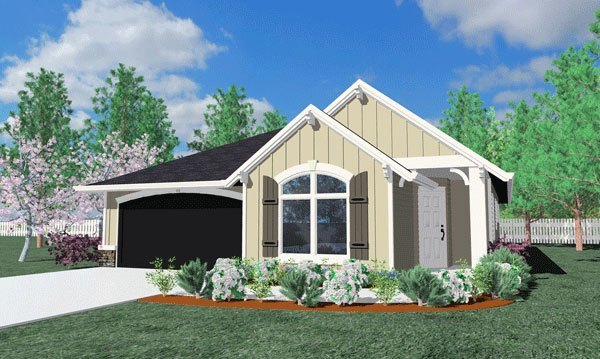
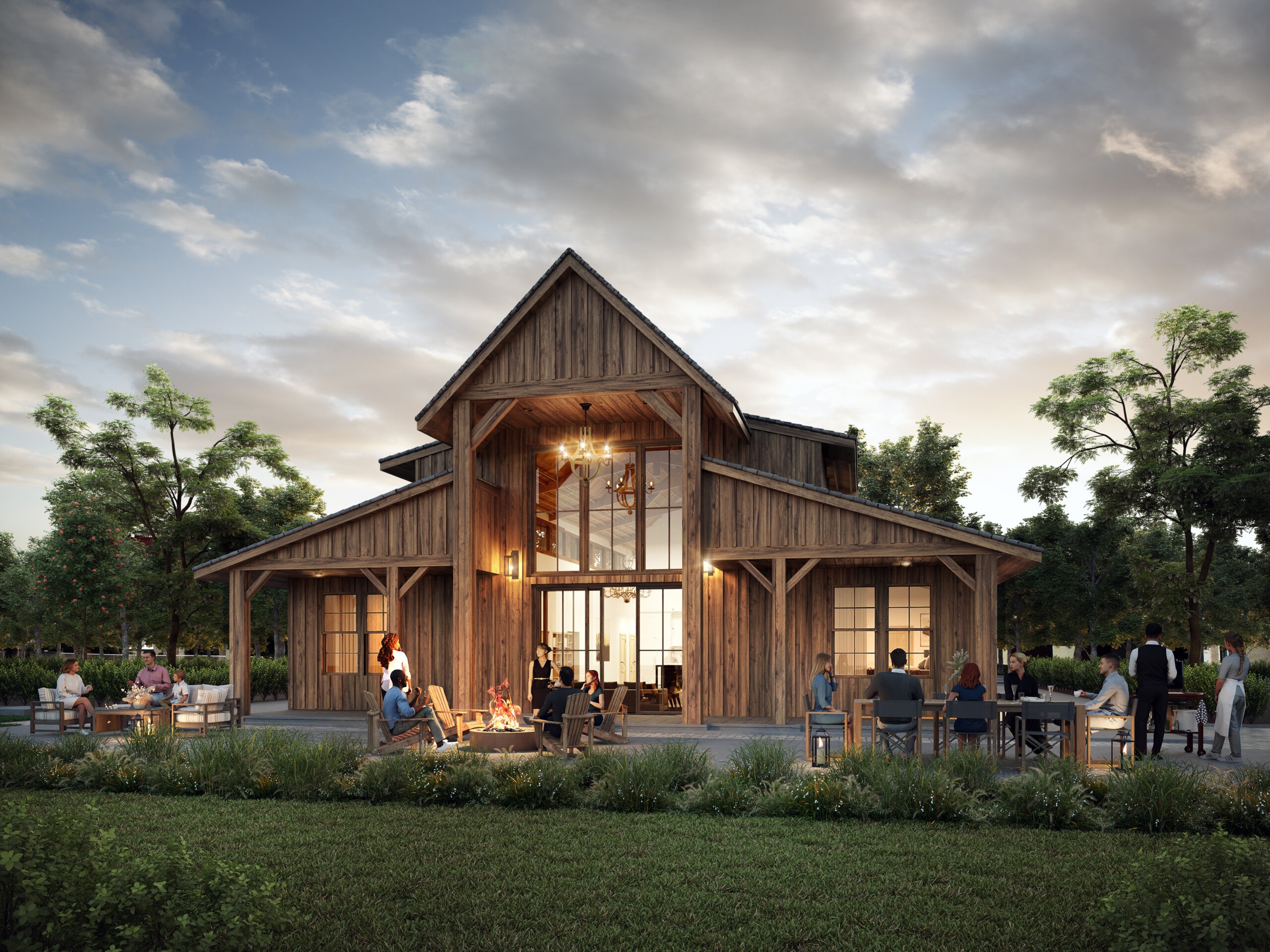
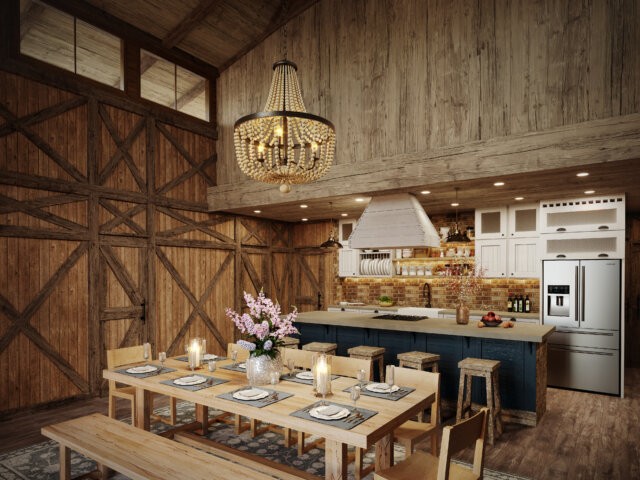 Your jaw will drop when you see how much living is packed into this incredible small
Your jaw will drop when you see how much living is packed into this incredible small 


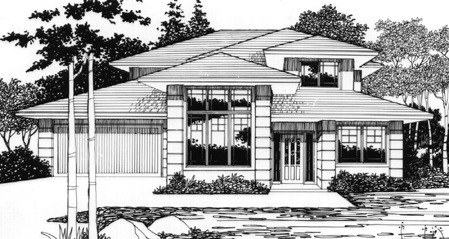
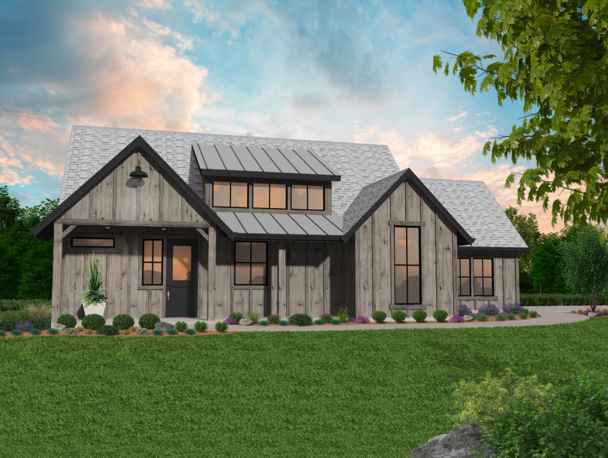

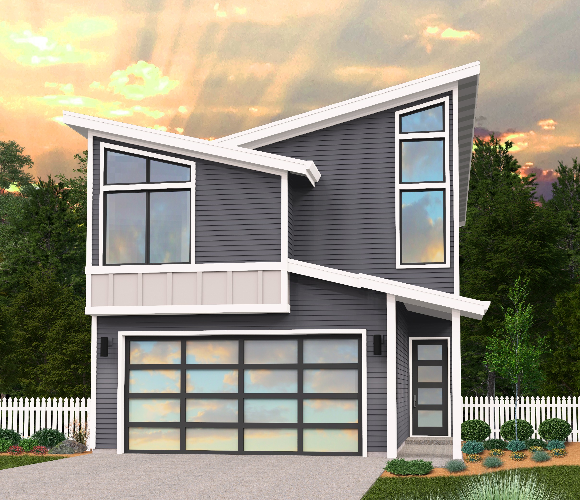



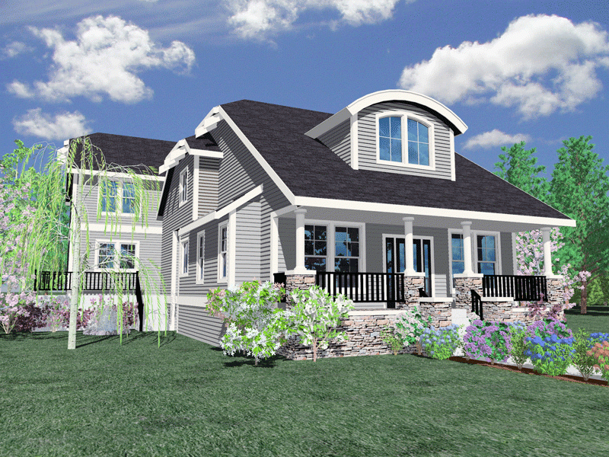
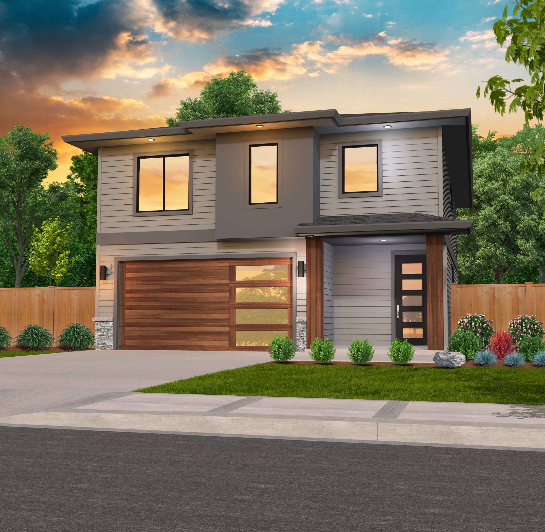
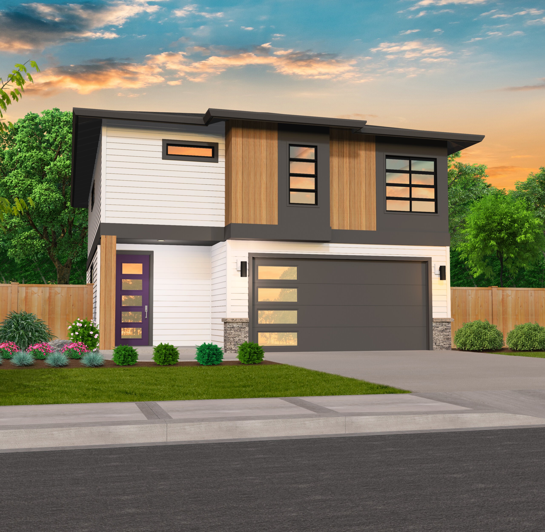
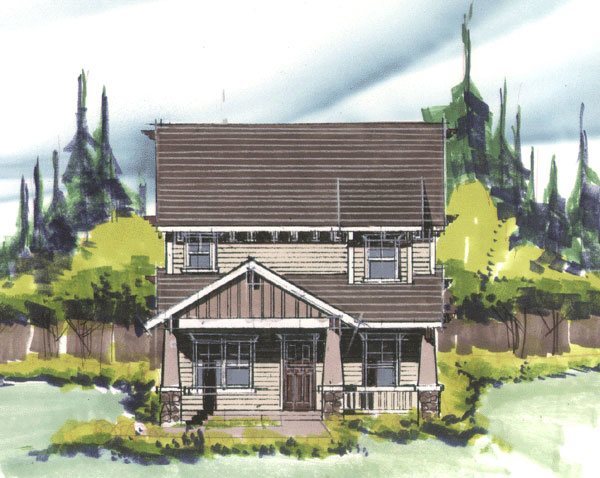
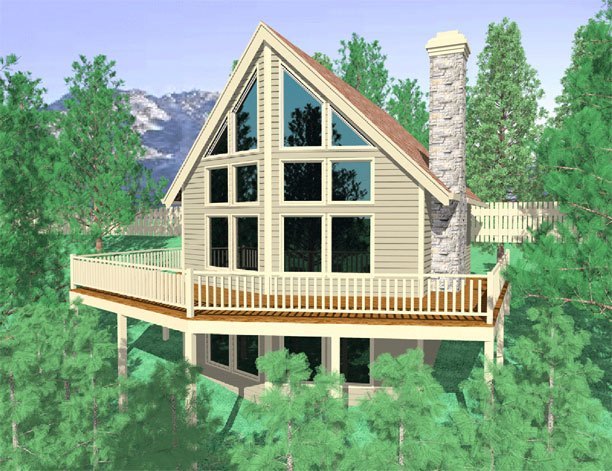







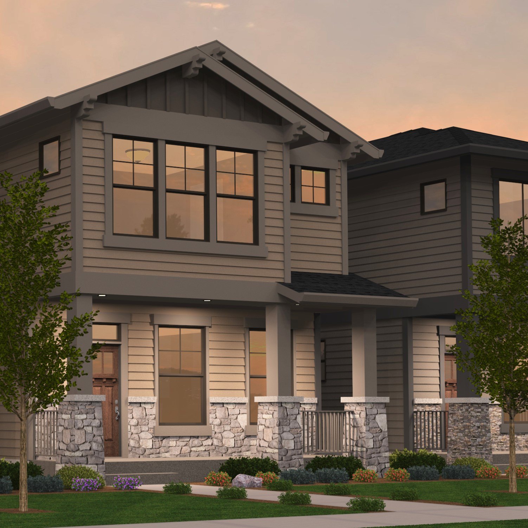


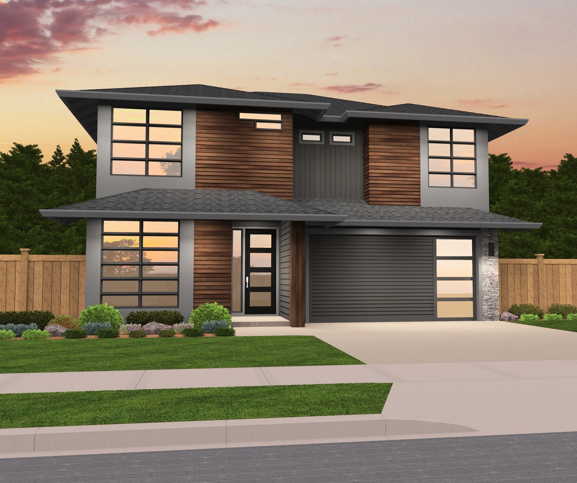

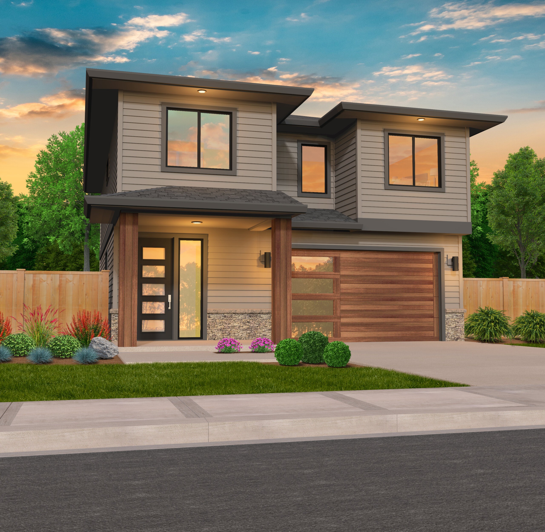
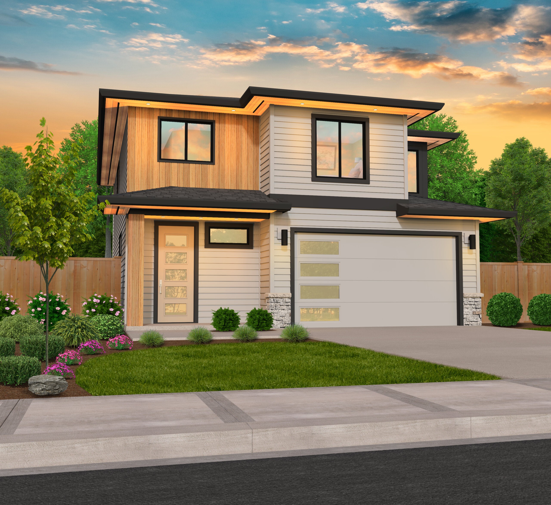
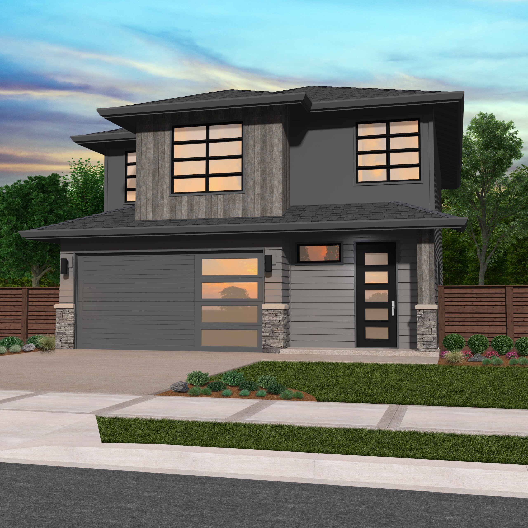
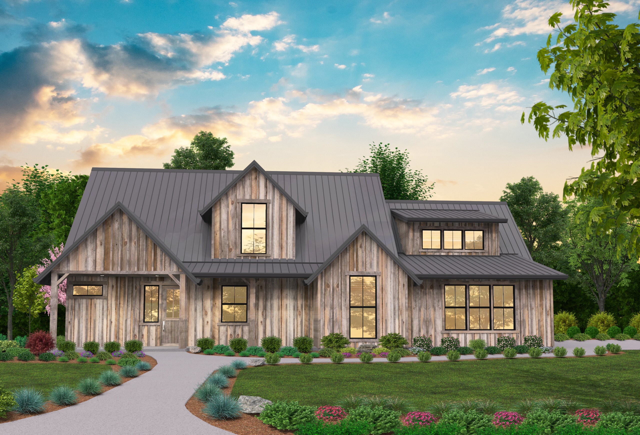
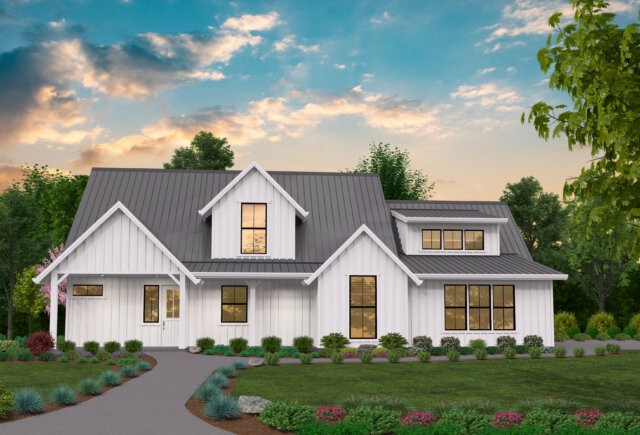 Before your very eyes is a Best Selling Farmhouse Design with all the light, space and flexibility you could ask for. The main floor consisting of a huge bright Living Room with floor to ceiling windows, is also home to the Primary Bedroom Suite in this Masterful Farmhouse Home Design . Rounding out the main level is an island kitchen with bright high ceilings and dormer window, partially open to the living area. Adjacent to all of this is the Vaulted Primary Bedroom Suite with Large double vanity and walk in closet along with sliding door access to a very large covered rear porch. A secondary bedroom and second bathroom is on the opposite side of the floor plan. Up above the generous three car garage is a huge bonus room, and loft with half bathroom. The loft is a perfect place for a small office or library and overlooks the living room. The bonus room is really just perfect for anything you have in mind, billiards, Golf Studio, Theater room or whatever you need.
Before your very eyes is a Best Selling Farmhouse Design with all the light, space and flexibility you could ask for. The main floor consisting of a huge bright Living Room with floor to ceiling windows, is also home to the Primary Bedroom Suite in this Masterful Farmhouse Home Design . Rounding out the main level is an island kitchen with bright high ceilings and dormer window, partially open to the living area. Adjacent to all of this is the Vaulted Primary Bedroom Suite with Large double vanity and walk in closet along with sliding door access to a very large covered rear porch. A secondary bedroom and second bathroom is on the opposite side of the floor plan. Up above the generous three car garage is a huge bonus room, and loft with half bathroom. The loft is a perfect place for a small office or library and overlooks the living room. The bonus room is really just perfect for anything you have in mind, billiards, Golf Studio, Theater room or whatever you need.
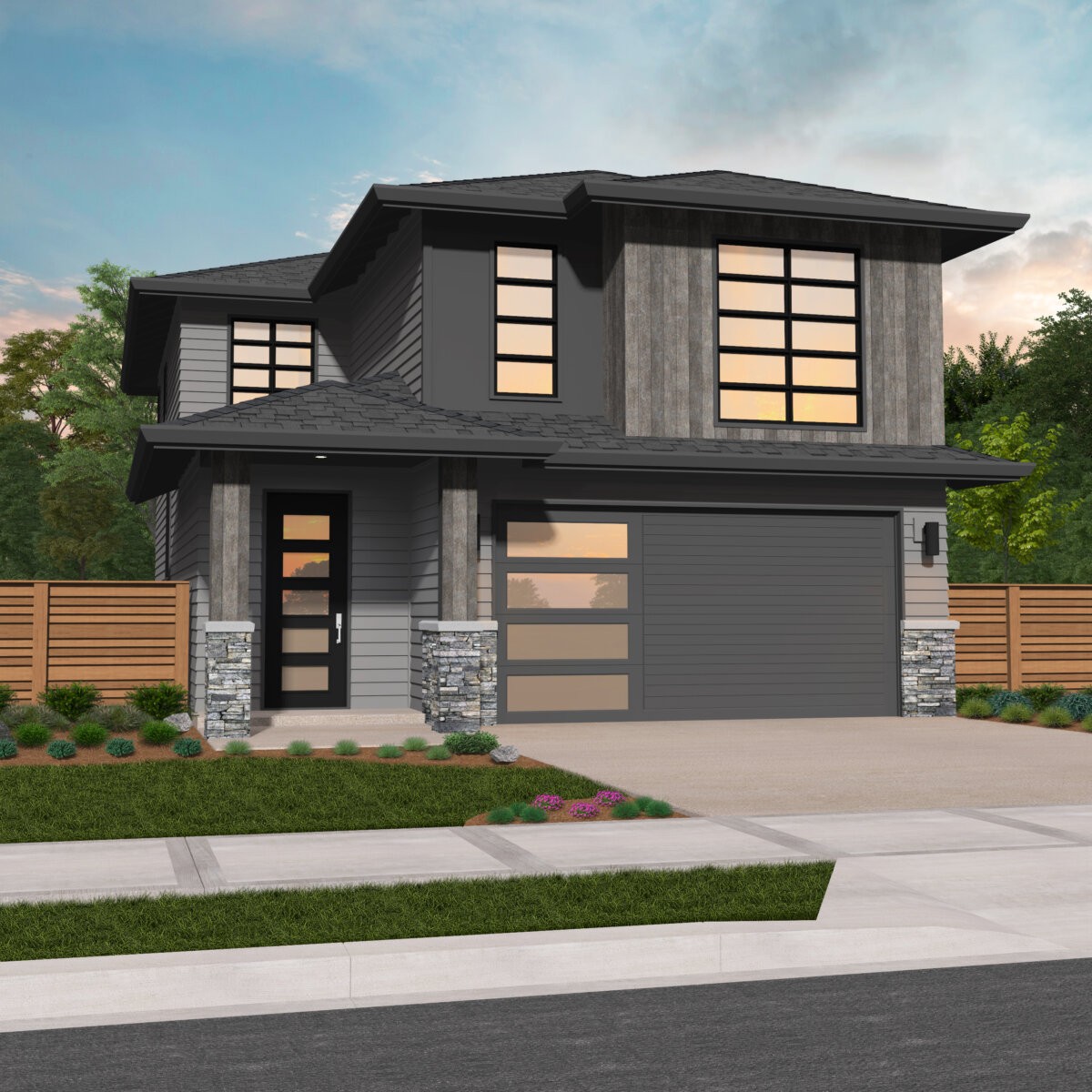
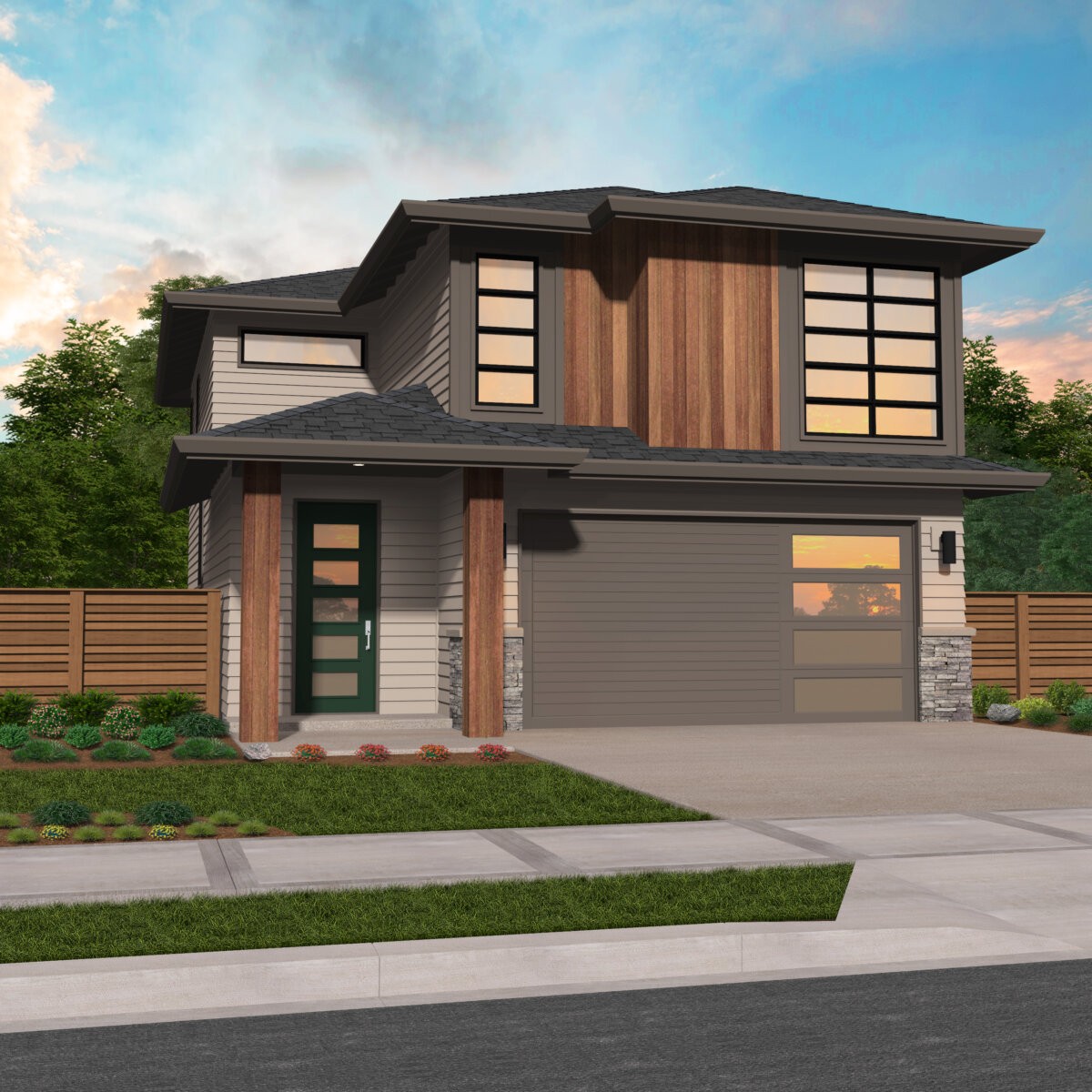
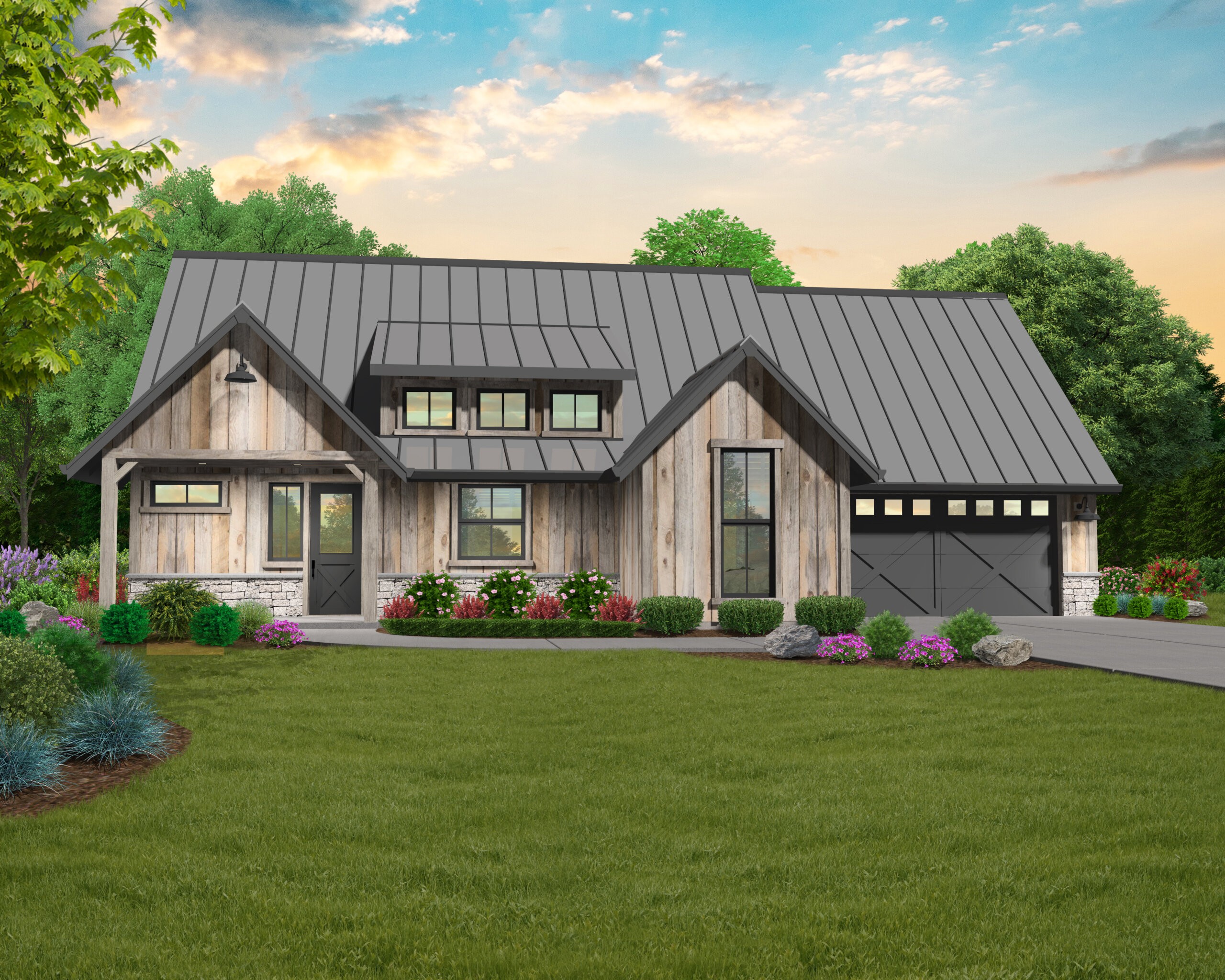
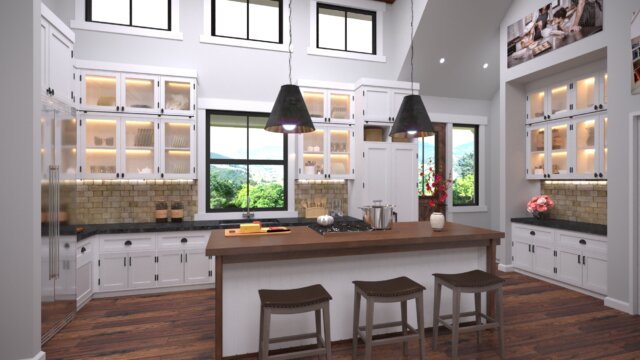 You are experiencing the best in Rustic Home Design with this special house plan. From the moment you enter this home jaws drop to the floor. The 15 foot light filled ceiling in the main core of this amazing home design delights the senses. From the foyer with its sitting bench, drop zone and generous coat closet, you are led to the very spacious and well designed kitchen with all the amenities. Both Dining and Living Room are open to the kitchen yet still intimate spaces. To the right of the Living Room is a surprising Flex Room. Your imagination runs wild with the possibilities here. Should I make the Living room much larger by encompassing this space? should I sent up a home office here, or possibly a gym space, or both! Maybe you need an additional bedroom and this would work very well for a private guest room.
You are experiencing the best in Rustic Home Design with this special house plan. From the moment you enter this home jaws drop to the floor. The 15 foot light filled ceiling in the main core of this amazing home design delights the senses. From the foyer with its sitting bench, drop zone and generous coat closet, you are led to the very spacious and well designed kitchen with all the amenities. Both Dining and Living Room are open to the kitchen yet still intimate spaces. To the right of the Living Room is a surprising Flex Room. Your imagination runs wild with the possibilities here. Should I make the Living room much larger by encompassing this space? should I sent up a home office here, or possibly a gym space, or both! Maybe you need an additional bedroom and this would work very well for a private guest room.