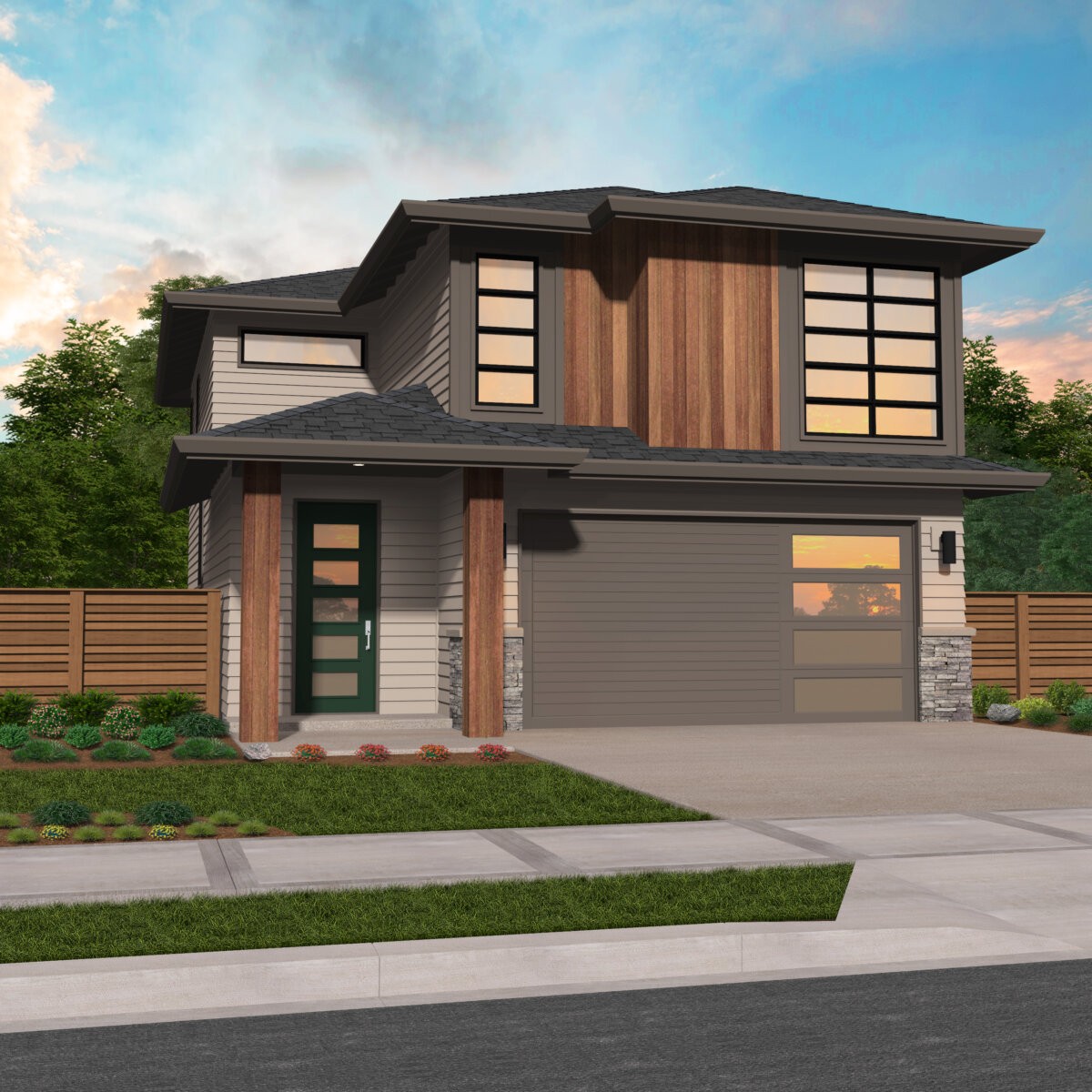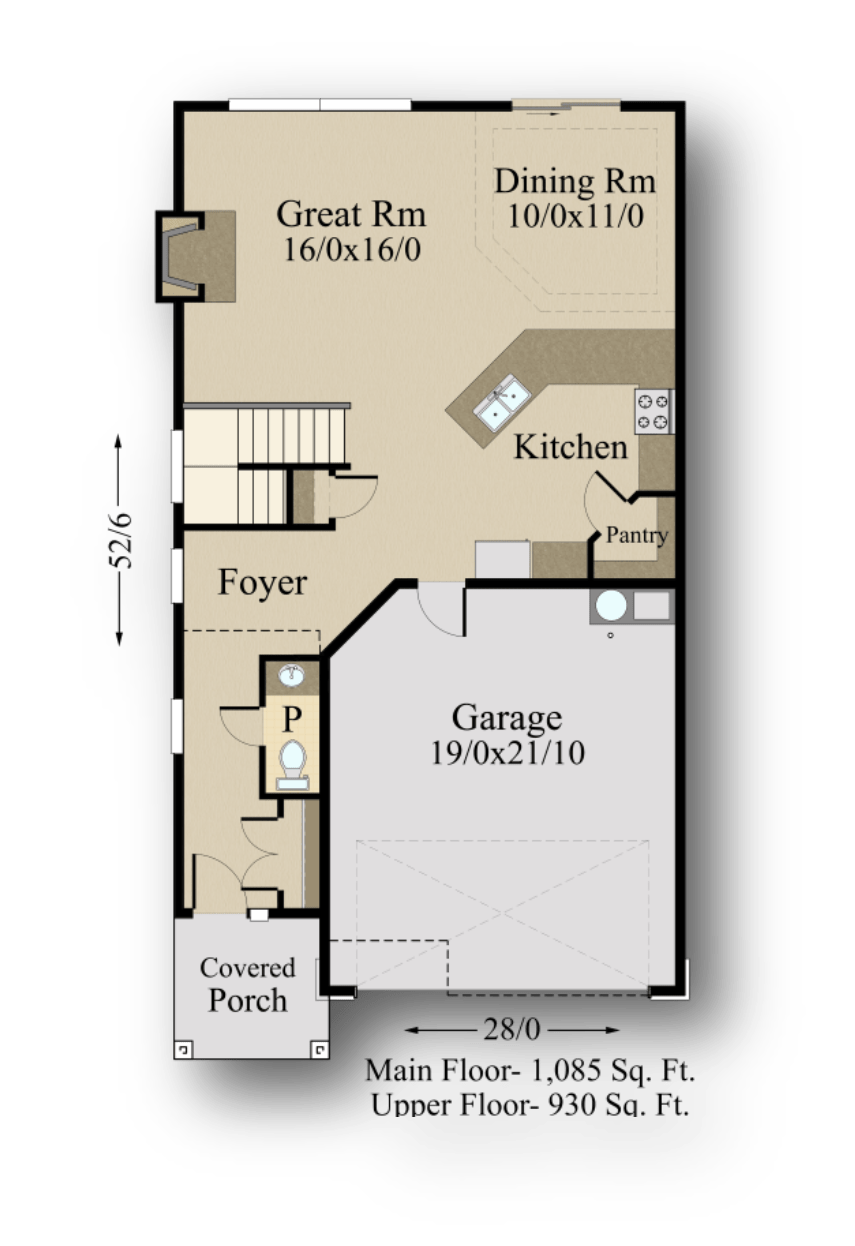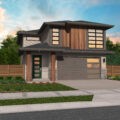Canyon – Modern Narrow 3 Large BD – MM-2015-A
MM-2015-A
Bright, Natural, Northwest Modern House Plan
This Northwest Modern House Plan has bright open spaces and comfortable bedrooms combined with a lovely natural exterior that has all the ambiance to make you feel instantly at ease. After moving through the elegant foyer, you’ll find yourself looking upon the spacious and open great room, dining room, and kitchen. Canyon is a two story house that has a great room which is bright and cozy thanks to the large view window at the rear of the home as well as the large fireplace that brings the whole space together. We’ve moved the sink and dishwasher onto the kitchen island, freeing up loads of counter space. Also on the main floor is a conveniently located powder room off of the kitchen as well as access to the two-car garage. On the second floor you will find all three of the spacious bedrooms, including the delightful master suite. The two additional bedrooms have plenty of privacy and are separated by the utility room and the bathroom. This bathroom has two individual sinks for your convenience. The master suite is spacious and bright and includes a convenient walk-in closet, his and her sinks, a large combo bath/shower, with a private toilet. You will be feeling right at home the moment you step foot into this northwest modern house.
Begin your journey to the home of your dreams with ease as you peruse our user-friendly website boasting a massive selection of customizable home plans, and don’t hesitate to inform us if you would like to personalize any of them, for we are dedicated to being a part of your journey and tailoring them according to your needs.
House Plan Features
- 2 Car Garage House Plan
- 2.5 Bathroom Home Plan
- Big open concept Great Room
- Great Room w/ Fireplace
- Large Utility
- Three bedroom House design
- Two Story Home Design













Reviews
There are no reviews yet.