Pristine – Small Lot Farmhouse 4 Bedroom Open Concept – M-1884-WC-E-16
M-1884-WC-E-16
Difficult Lot Farmhouse
This modern farmhouse has a unique depth and width combination, making it the magic solution for many a difficult lot. Upstairs we’ve put two bedrooms, a bonus room, the utility room, and the master suite, complete with vaulted ceilings. Downstairs, we’ve made a very open great room/dining room/kitchen.
The kitchen is a very user friendly U-shape, and looks out over the dining room and out to the covered patio. The kitchen also opens up to the two car side entry garage. The great room includes a corner fireplace, which works nicely to help the great room feel like a separate space from the dining room.
Starting the process of building a home for your family? Take a moment to visit our website and discover our expansive portfolio of customizable house plans. If any design captures your interest for personalization, please reach out to us. We’re excited to collaborate with you in tailoring it to your requirements. With your insights and our expertise, your perfect dwelling is within reach.
House Plan Features
- 2 Car Garage Home Design
- 2.5 Bathroom Home Plan
- 3 Bedroom House Design
- Farmhouse Style
- Two Story House Plan






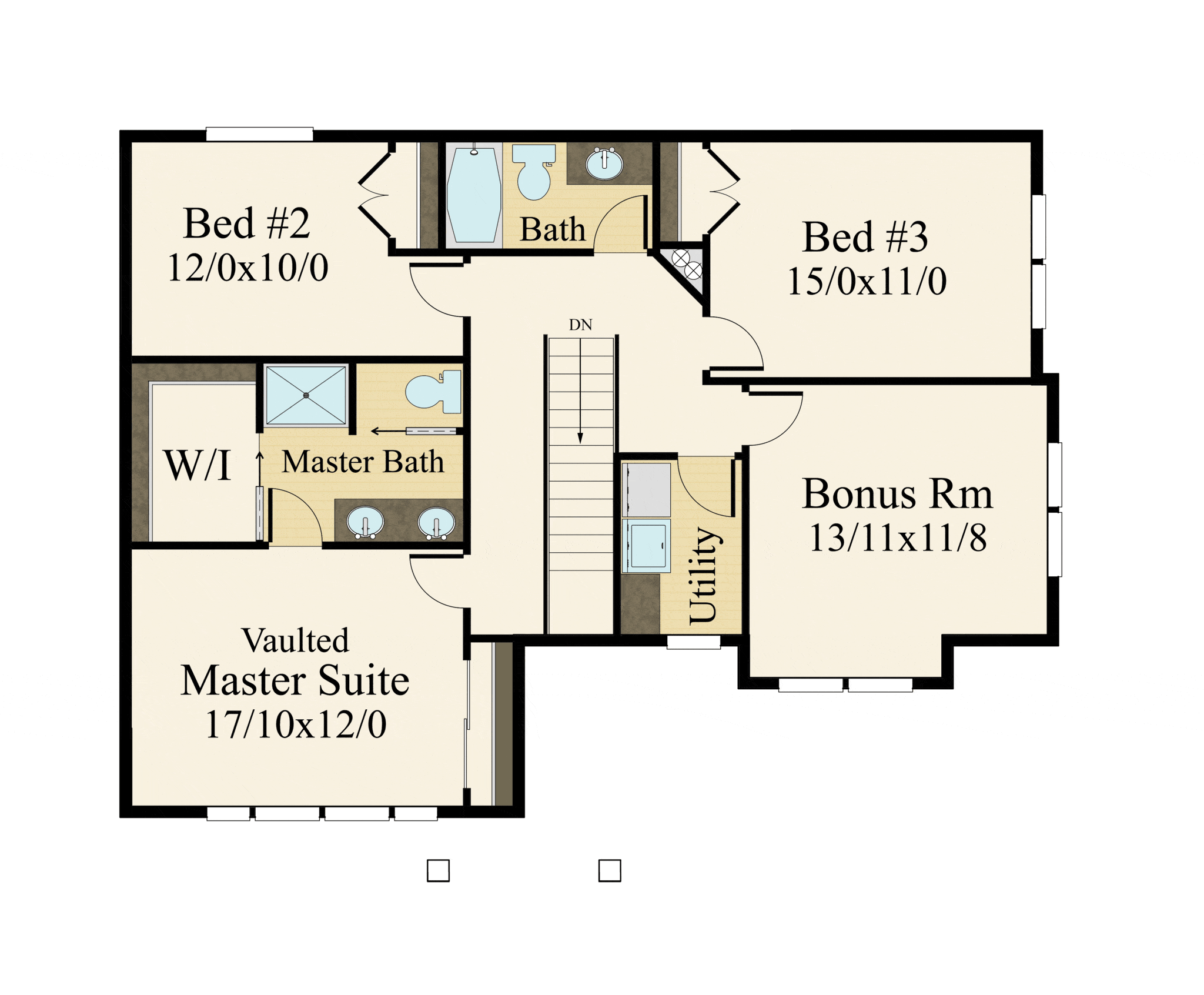


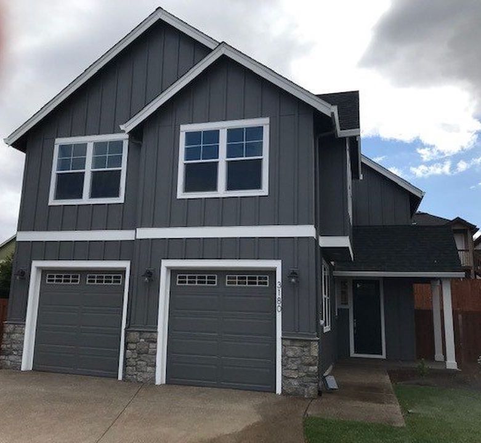


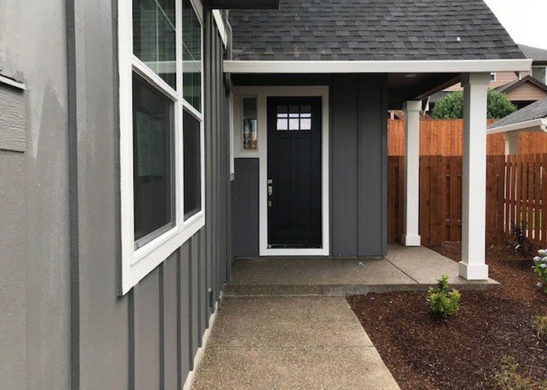



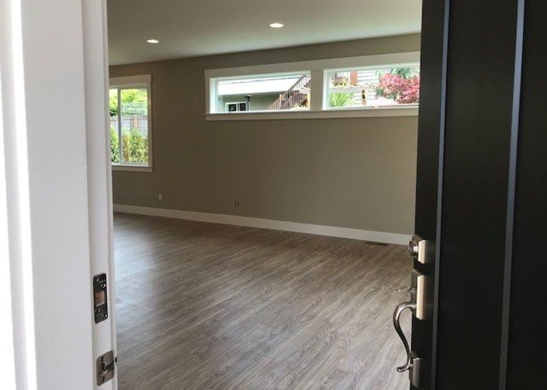
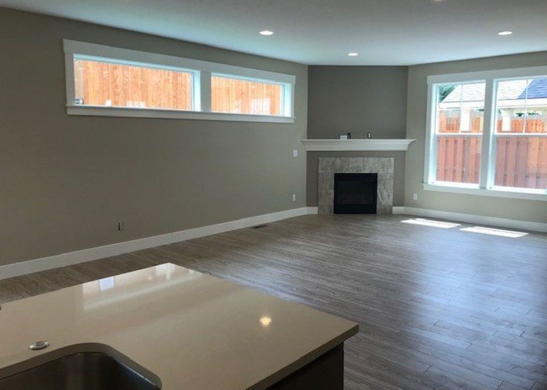

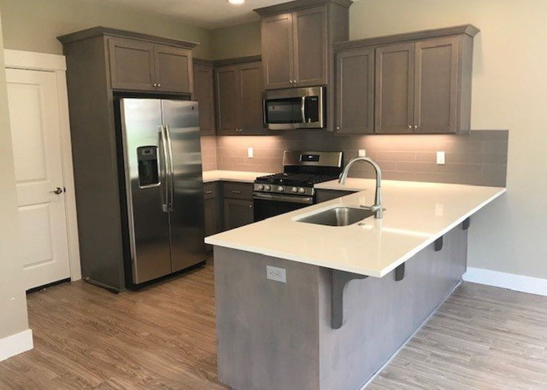
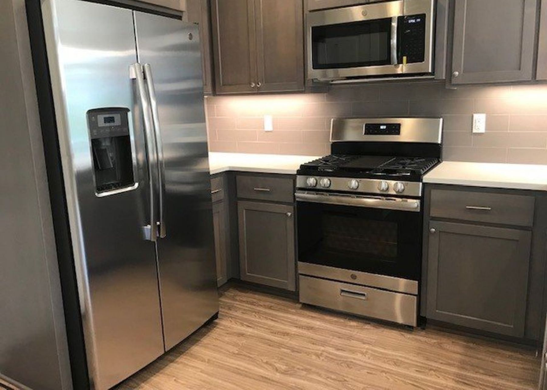
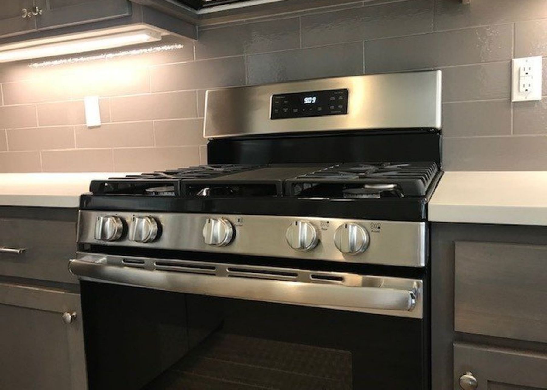
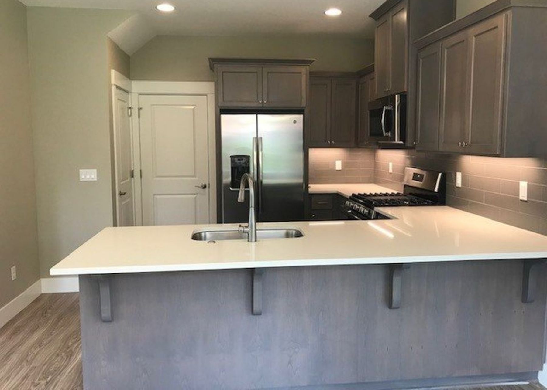
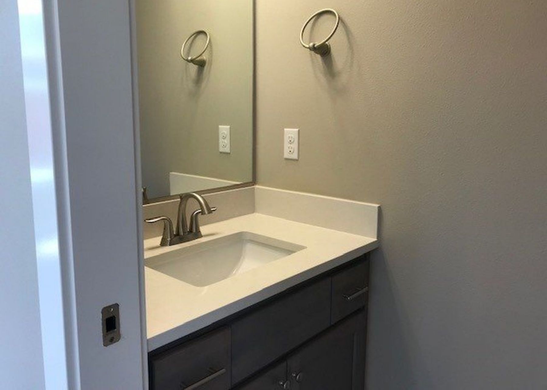
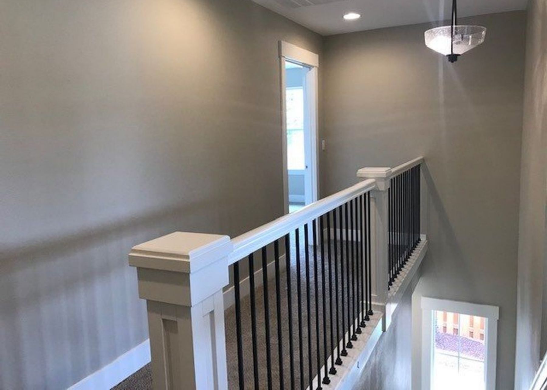
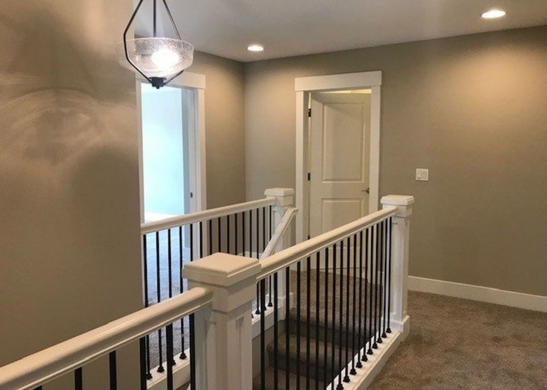
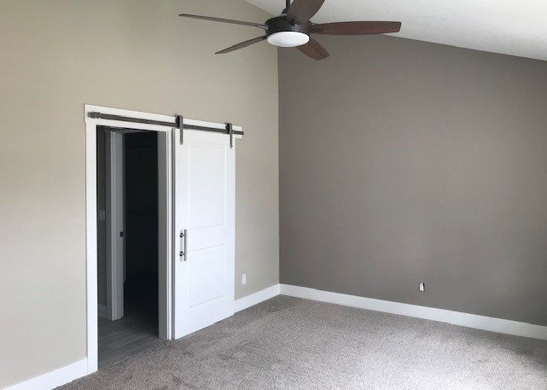
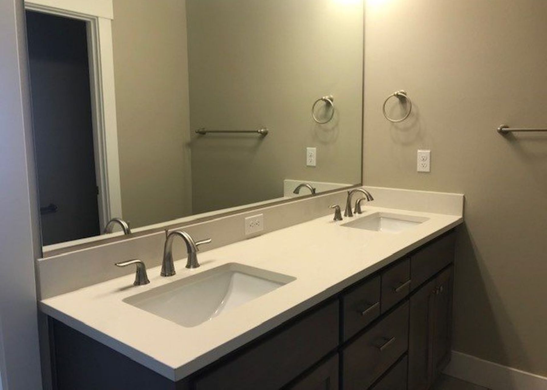
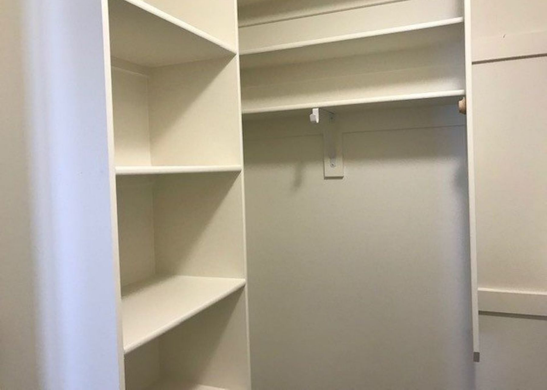
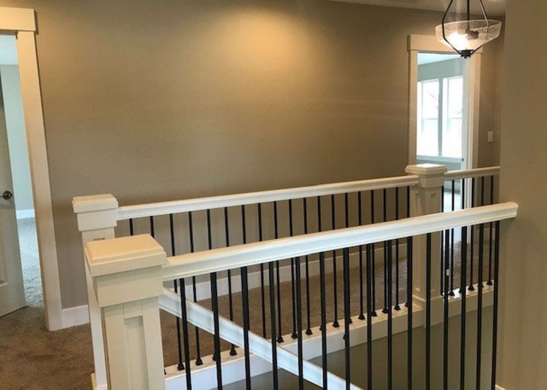
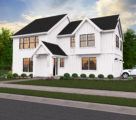
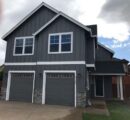
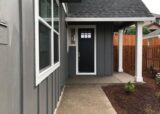
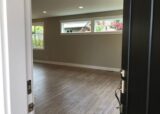
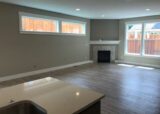
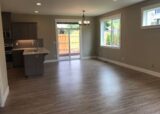
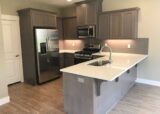
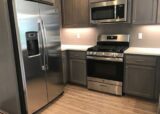
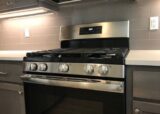
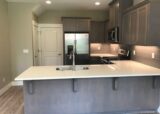
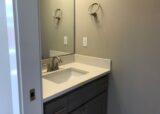
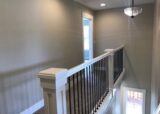
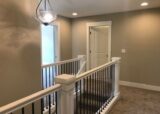
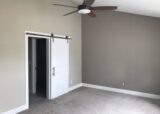
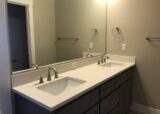
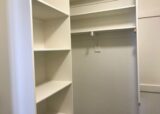
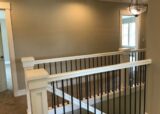

Reviews
There are no reviews yet.