Loves Point – Dramatic Small Modern Home Design -M-1887M
M-1887M
Lovely Modern Plan for a Sloped Lot
This is an exciting modern plan for a gently sloping lot with a view to the rear. You’ll enter the home with the kitchen on the right behind a pocket door and the powder room and laundry closet on the left. The kitchen has been designed in an L shape to accommodate plenty of kitchen activity. A large central island offers a view out to the great room as well as a place to prepare food, work, and gather. The master bedroom gets its own private half of the home and comes with tons of windows for ample natural light. The master suite also offers a private wraparound deck accessible only via the bedroom. This makes enjoying the outdoors very easy. In the master bath you’ll see we’ve included all of the features you could want: a large walk-in, separate shower and tub with a view, a private toilet, and his and hers sinks. Downstairs is a very large space that could serve as a rec/family room, guest quarters, play room, home theater, or all of the above. Don’t forget the two car, side entry garage down below that opens up into the rec room. This is an exciting “not too big” modern plan that has been designed to stringent green standards.
Venturing into the process of constructing a home for your family? We extend a sincere invitation to explore our website and peruse our wide-ranging portfolio of customizable house plans. Should any design resonate with you and inspire thoughts of personalization, please reach out to us. We are eager to customize it according to your unique needs and preferences.
House Plan Features
- 1 Bedroom House Design
- 2 Car Garage Home Design
- 2.5 Bathroom Home Plan
- Bonus Room
- Great Room Design
- Master Bedroom on Main floor
- Two Story House Plan
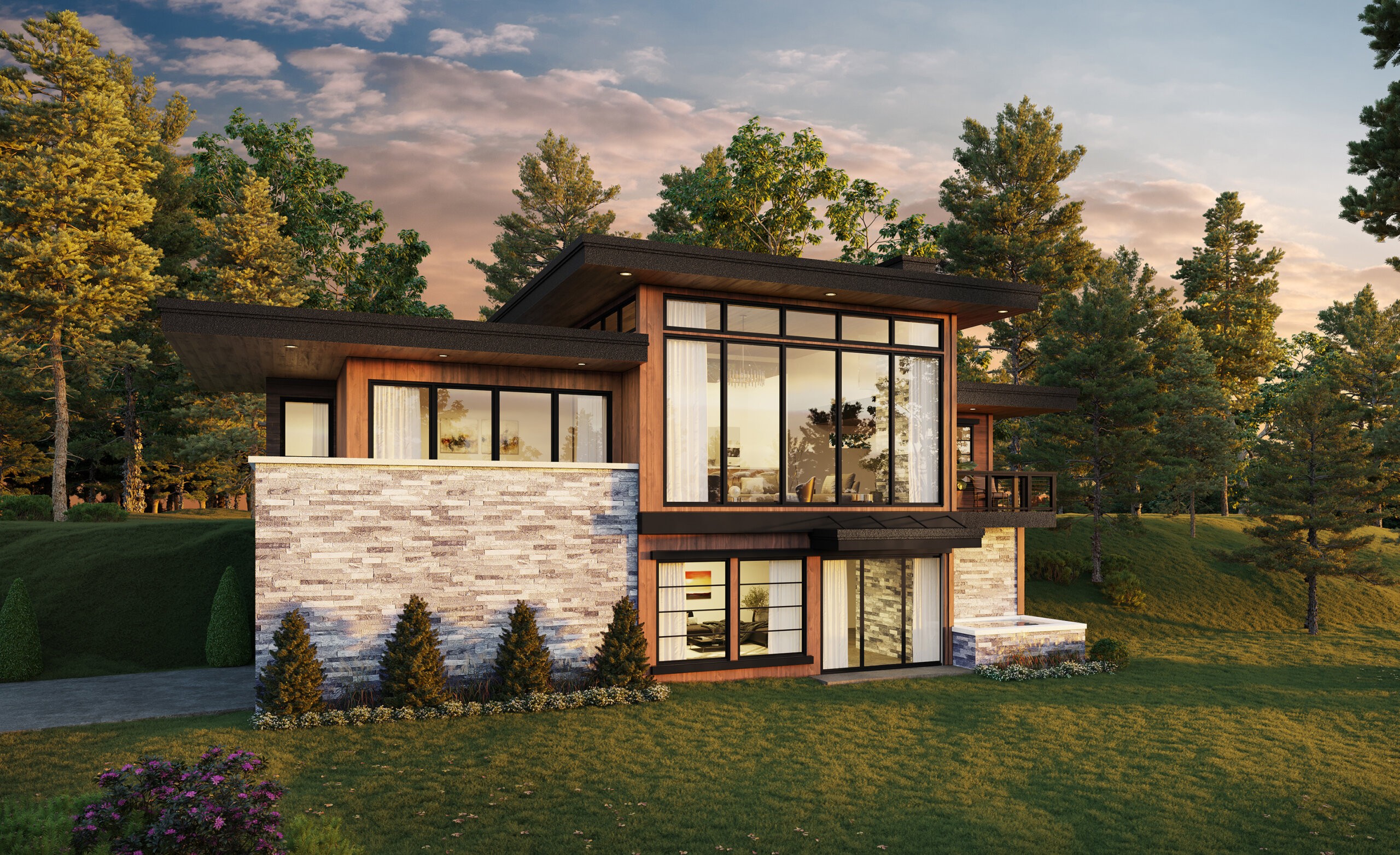


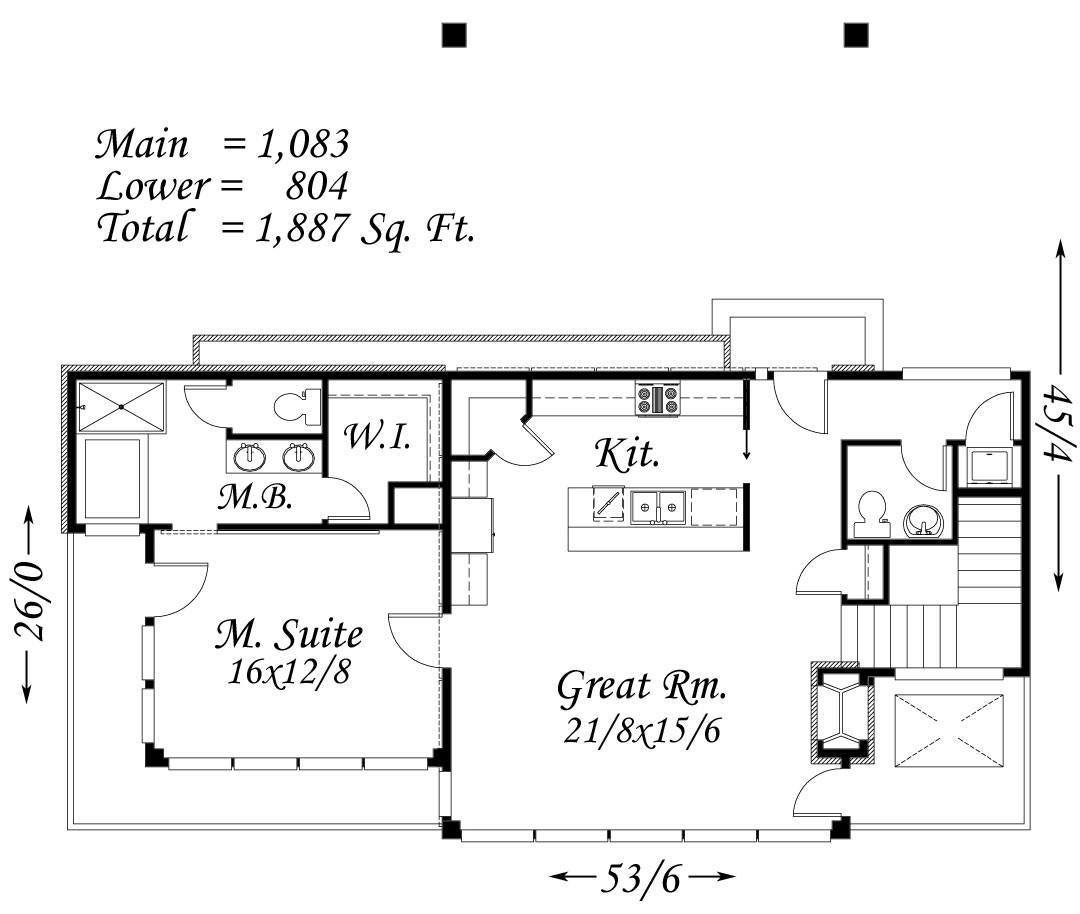


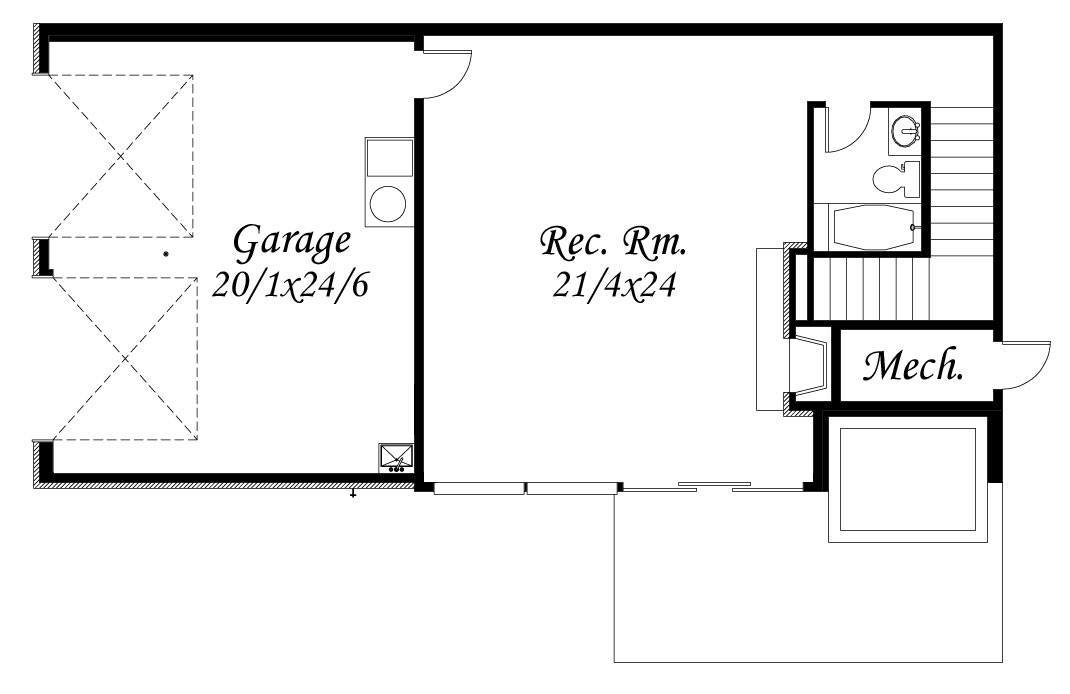


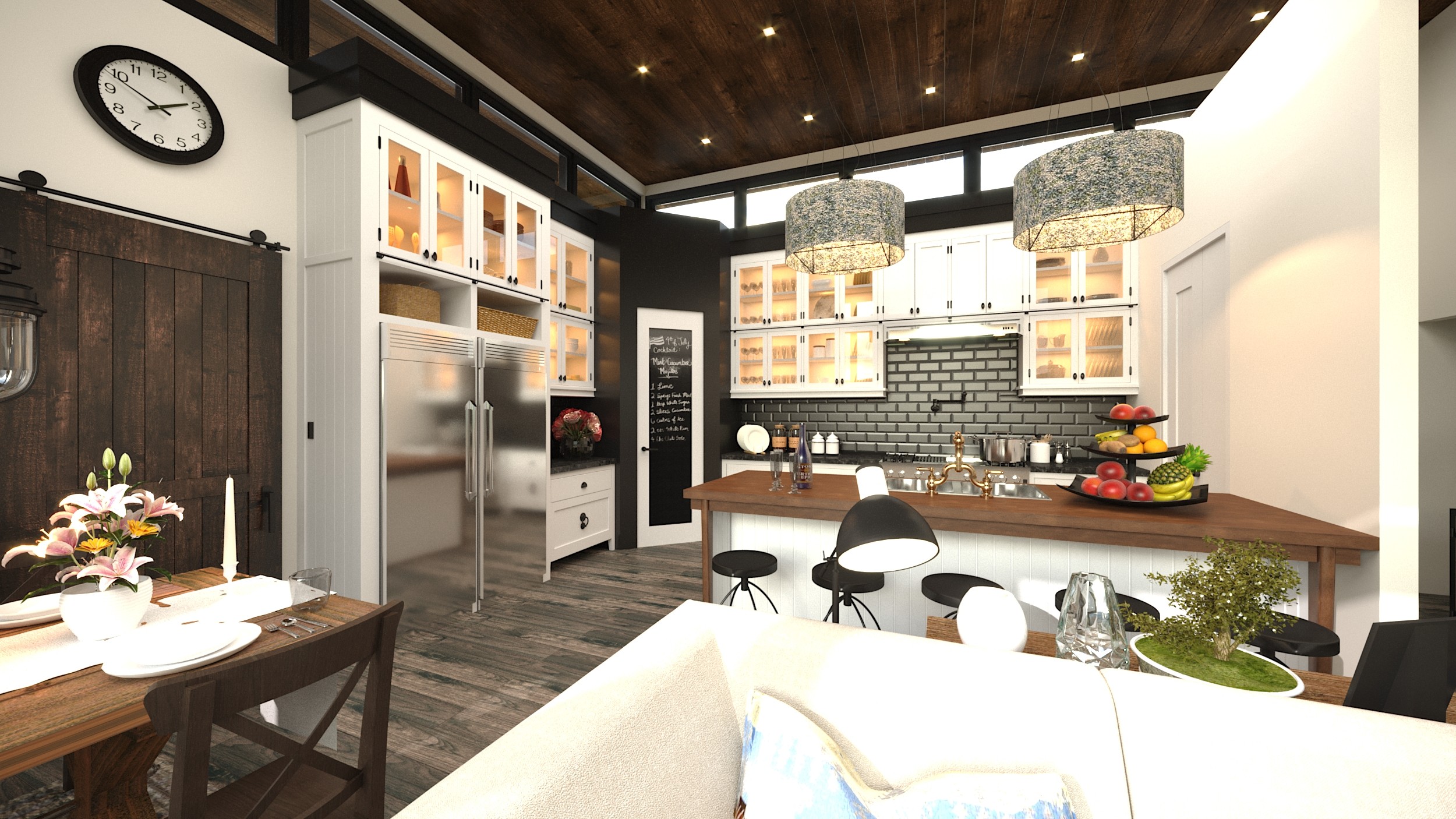


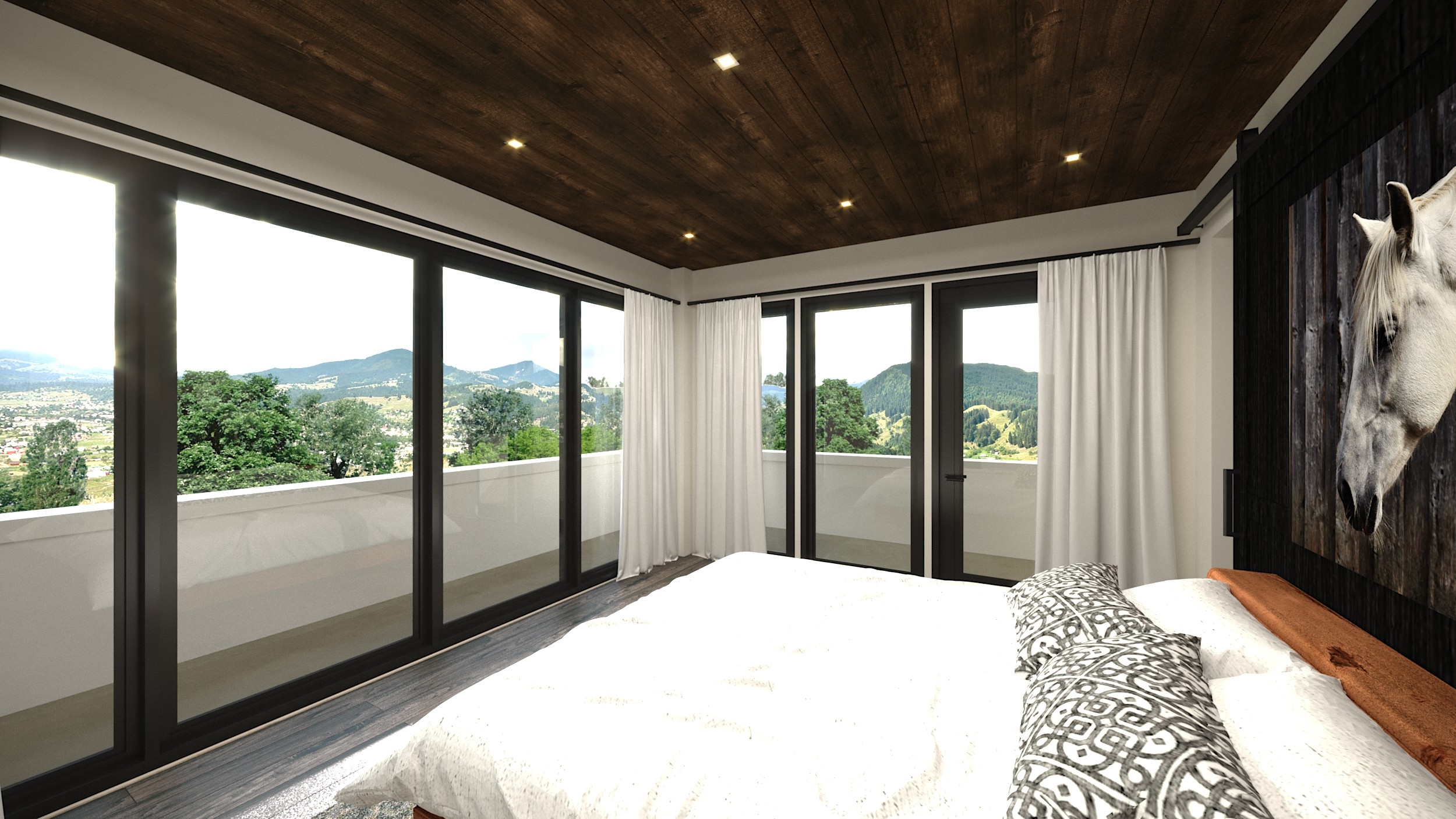





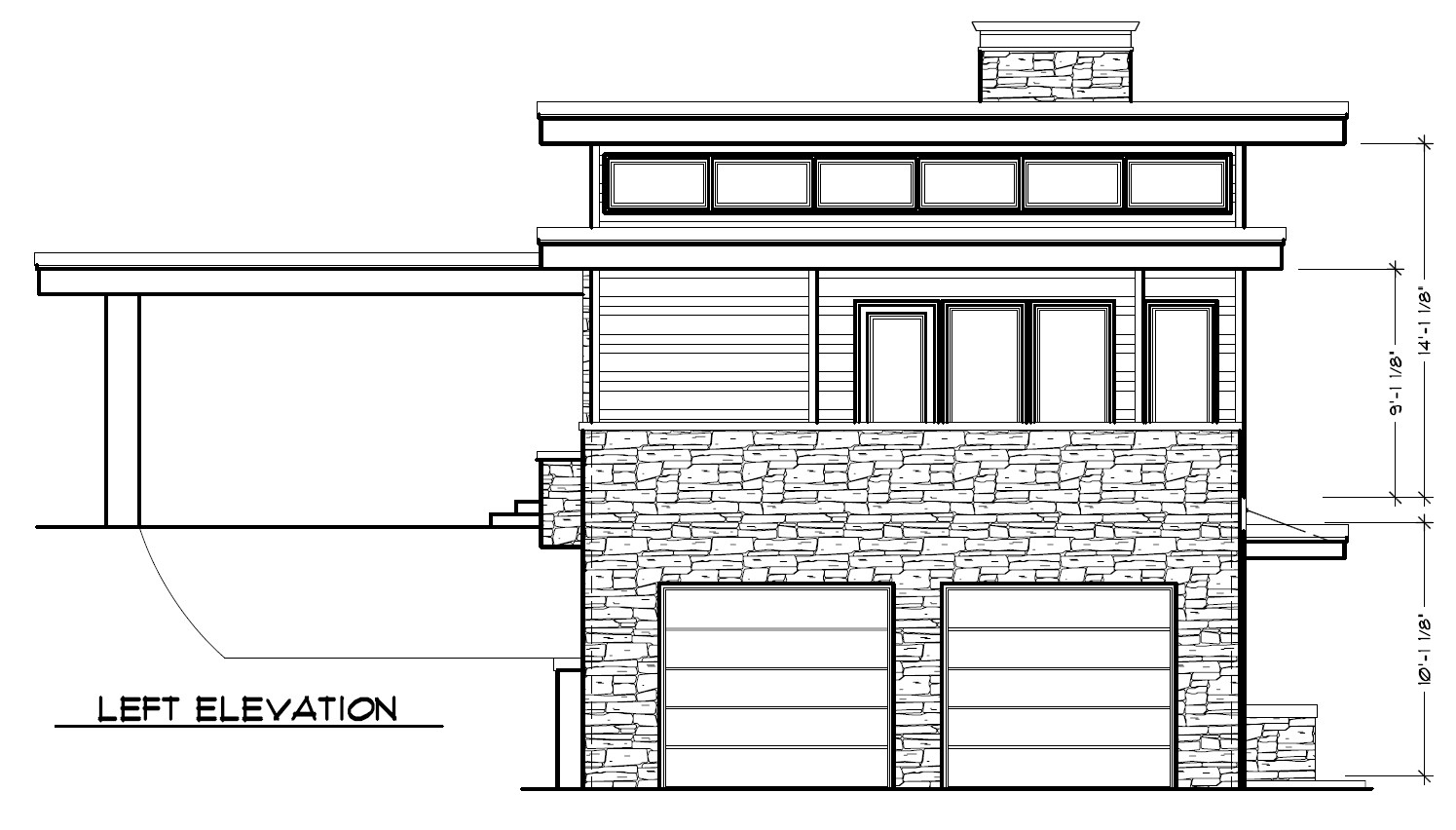
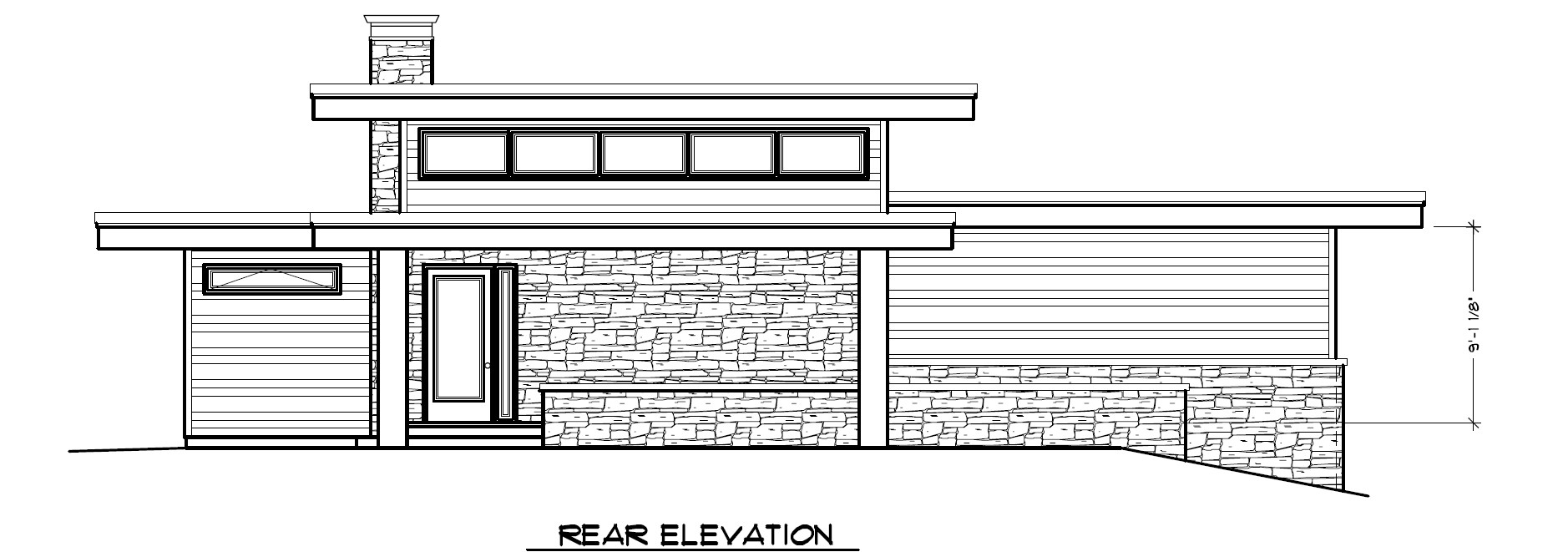

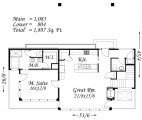
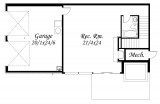







Reviews
There are no reviews yet.