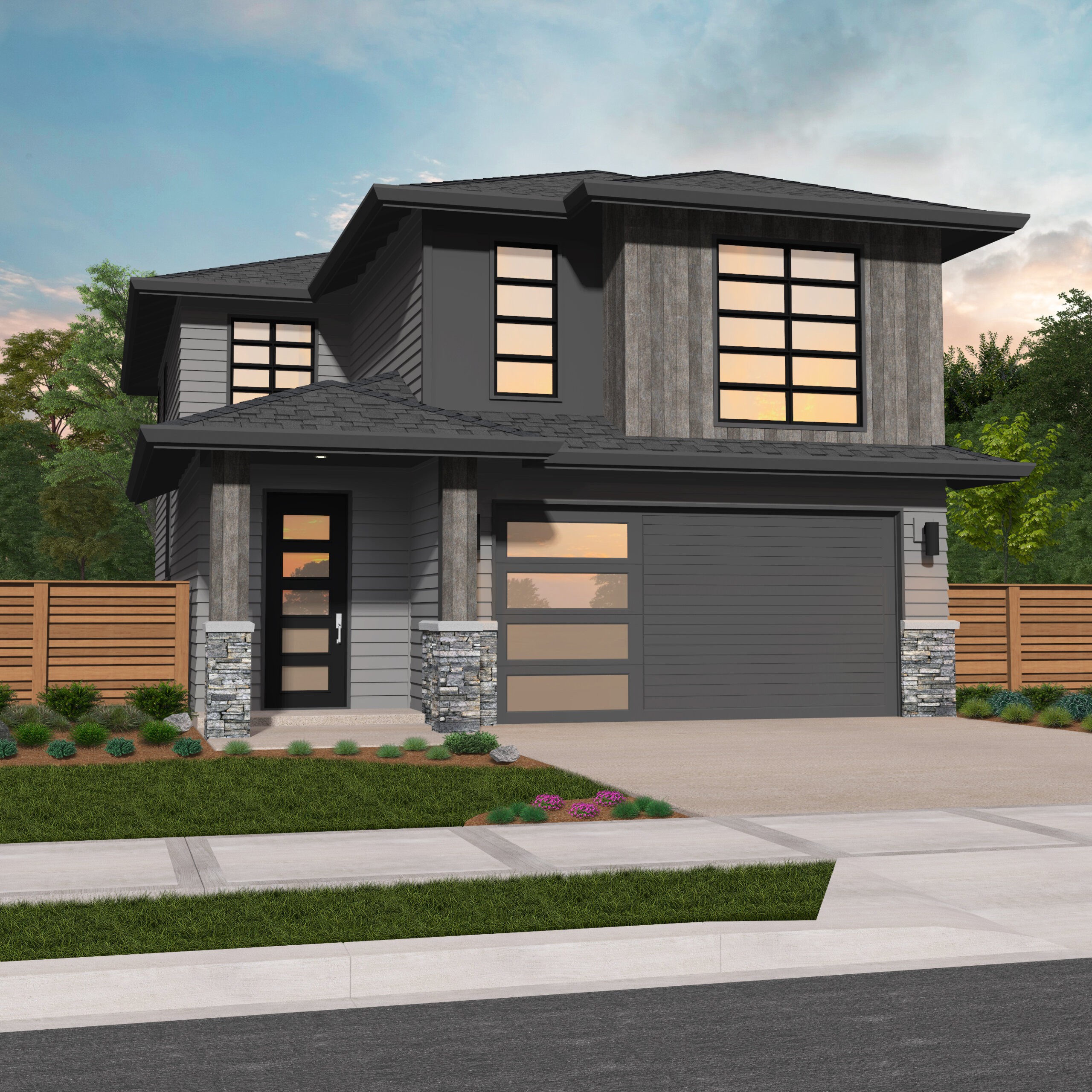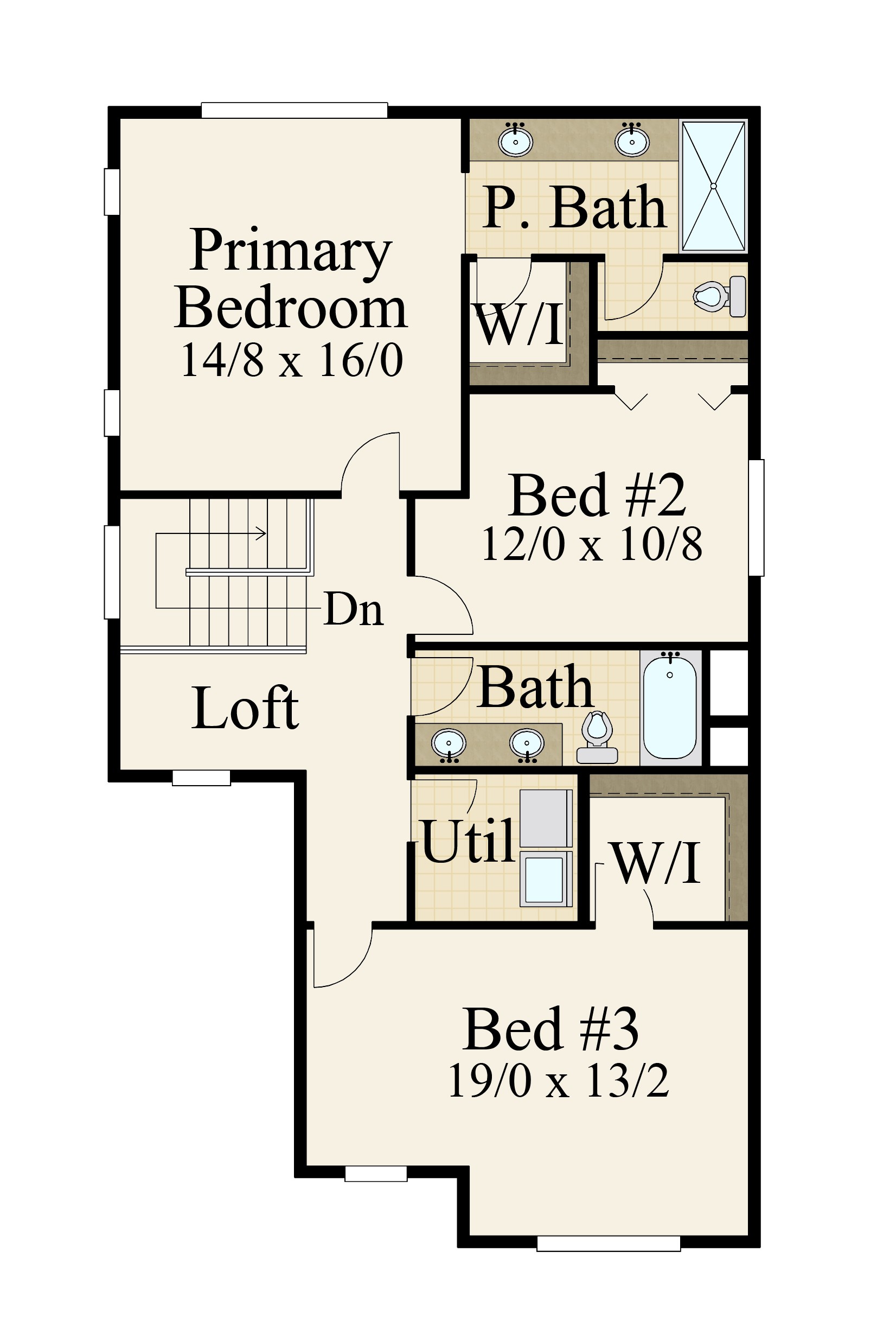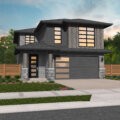Tess – Narrow Modern 2 story House Plan – MM-2044-A
MM-2044-A
Narrow Modern House Plan
This narrow modern house plan, with its bright open spaces, comfortable bedrooms, and natural exterior has an ambiance that will make you feel instantly at ease and at home.
Once through the foyer, you’ll arrive at the spacious and open great room, dining room, and kitchen. This open concept main floor benefits from tons of natural light thanks to the large view window at the rear of the great room. A fireplace and patio tie together the space, along with a cozy and functional kitchen with corner pantry. We’ve moved the sink and dishwasher onto the peninsula in the kitchen, freeing up loads of counter space. Also on the main floor is a conveniently located powder room off of the kitchen as well as access to the two-car garage.
Moving to the second floor, you will find all three of the spacious bedrooms, including the grand primary bedroom suite. The two additional bedrooms have plenty of privacy and are separated by the utility room and the bathroom. The shared bathroom includes two sinks, so no one ever has to fight for counter space. All living areas have been carefully zoned for privacy and efficiency, especially the primary suite. Should you choose to build this home backing up to a view, the primary suite will take full advantage, with a large view window facing out the back of the home. The en suite bathroom includes side by side sinks, a full size shower, and a private toilet, as well as a walk in closet just off the entrance.
Collaboration is the cornerstone of our business, reflecting our keen desire to collaborate with clients in formulating a design that perfectly harmonizes with their preferences and necessities. Take a moment to peruse our diverse range of home plans. If the concept of tailoring a design resonates with you, feel free to get in touch. Through our joint efforts, we can craft not just a stunning home but also a snug living space customized to your vision. Continue browsing our website for additional two-story narrow house plans.
House Plan Features
- 2 Car Garage House Design
- 2.5 Bathroom Home Plan
- 3 Bedroom House Plan
- Great Room Fireplace
- Patio
- Two Story Home Design
- Upstairs Primary Bedroom Suite














Reviews
There are no reviews yet.