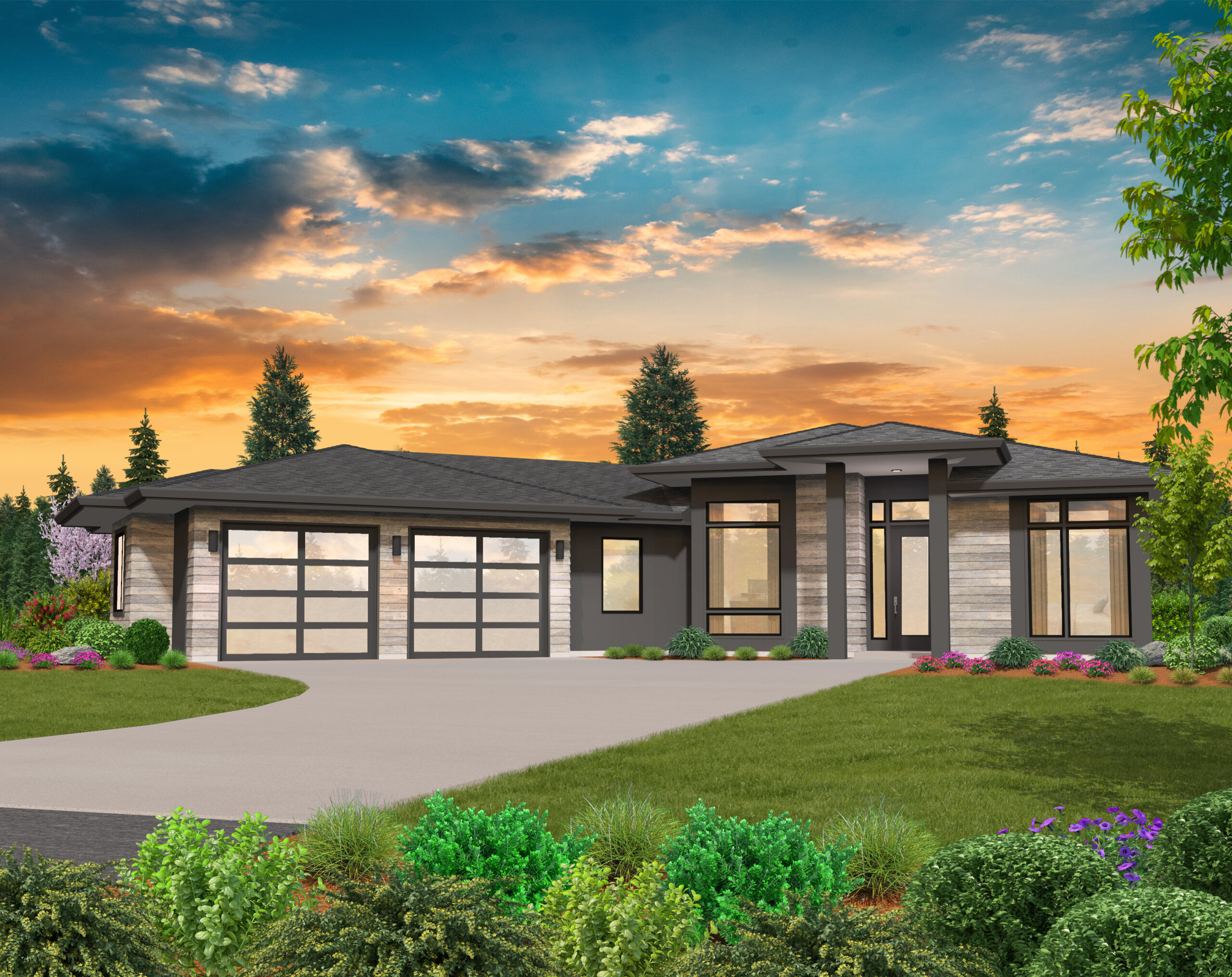Rustic Modern Charm in a Deluxe One Story Floor Plan
Cape May is a best selling Open one story house plan
Country Elegance and Modern Comfort: Cape May’s exterior embodies the perfect blend of country elegance and modern comfort. The classic silhouette, pitched rooflines, and charming dormer windows evoke a sense of traditional coziness. However, the interior unfolds a contemporary haven, where innovative design and thoughtful layout create a harmonious environment that caters to today’s lifestyle.
Abundance of Natural Light and High Ceilings: As you step inside this Rustic Open Ceilinged House plan , you’ll be welcomed by an abundance of natural light streaming through strategically placed windows. High ceilings further enhance the feeling of openness, making every room feel airy and expansive. This infusion of light and space envelops the interior, creating an atmosphere of tranquility and inviting you to embrace the comforts of home.
A Gourmet Kitchen for Culinary Delights: This Open one story Rustic house plan has a kitchen that is a chef’s dream come true. Equipped with modern appliances and featuring a large tucked-away pantry, this kitchen is a treasure trove of culinary possibilities. The social eating bar at the island encourages interaction and makes meal preparation a delightful communal experience. This space effortlessly merges functionality with style, setting the stage for memorable gatherings and sumptuous feasts.
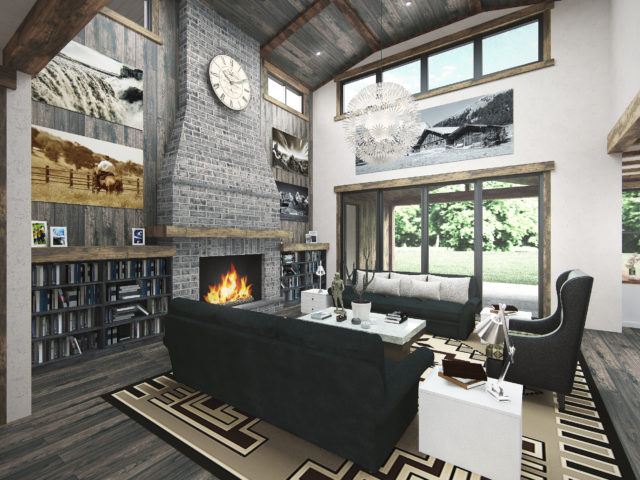 Two-Story Great Room:
Two-Story Great Room:
At the heart of this open one story house plan is a the two-story Great Room taking center stage. Towering windows pour abundant natural light into the space, creating a captivating focal point that never fails to amaze. The grandeur of the room is balanced by a sense of comfort, making it the perfect spot for both relaxed evenings and lively gatherings.
Flexibility and Versatility:
Cape May doesn’t just offer bedrooms; it provides flexible spaces that cater to the ever-changing needs of a modern household. The versatile flex room can easily double as a bedroom, accommodating guests or serving as a dedicated home office. The thoughtful design ensures that every inch of the home is adaptable and functional.
Mud Room and Extra Deep Angled Garage in a one story house plan:
The convenience of Cape May extends to the practical elements as well. The well-designed mud room offers a seamless transition from the garage to the main house, providing ample storage for outdoor gear and a convenient space to organize daily essentials. The attached garage, with its extra deep and angled design, not only accommodates vehicles but also serves as a workshop, catering to the needs of DIY enthusiasts and hobbyists.
“Cape May” stands as a testament to the art of architectural innovation, where country charm and modern comfort intersect. From its spacious interiors flooded with natural light to its thoughtful design that encourages flexibility and functionality, this incredibly popular house plan captures the essence of contemporary living. Cape May is not just a dwelling; it’s a haven that reflects the values of comfort, versatility, and timeless elegance, setting the stage for a life well-lived.
It is often the case that customers want a fully featured, flexible, and comfortable home but don’t want the extra work that comes with having multiple floors. With “Cape May,” we’ve created a home with a beautiful rustic modern farmhouse exterior that gives way to an easy living and easily maintained floor plan.
Immediately upon entering the home, you’ll be taken through the foyer past a media room to the vaulted great room. This space, the dining room, and the kitchen form the nucleus of the home, and give access to most other nearby rooms. The kitchen sits in a L-shape, with a large multipurpose island at the center. At the back corner of the kitchen you’ll find a sizable walk-in pantry, meaning you’ll never run out of cabinet space. The dining room sits just to the side of the kitchen, and this is where you’ll find the master suite.
The master suite lies in a private corner at the rear right of the home, and includes a full compliment of deluxe features. His and hers sinks, a private toilet, a stunning walk-in closet, a built in vanity, and separate tub and shower all combine for a luxury master bathroom.
Back at the center of this Open one story house plan you can head left from the foyer to find the two additional bedrooms as well as a flex room near the front that can work easily as a fourth bedroom, a den, or creative space. This rustic modern home also includes a three car garage with front and back doors, as well as a large mud room and conveniently placed utility room between the main part of the home and the garage.
Our passion lies in collaborating with clients to fashion the perfect home design that precisely aligns with their distinct requirements. Should you have any desire to personalize our extensive collection of house plans according to your preferences, we warmly encourage you to reach out through our dedicated contact page. We are always eager to work with you, ensuring that the design not only meets but exceeds your envisioned outcome. Feel free to explore our website more extensively for additional options, especially in the realm of modern farmhouse plans.


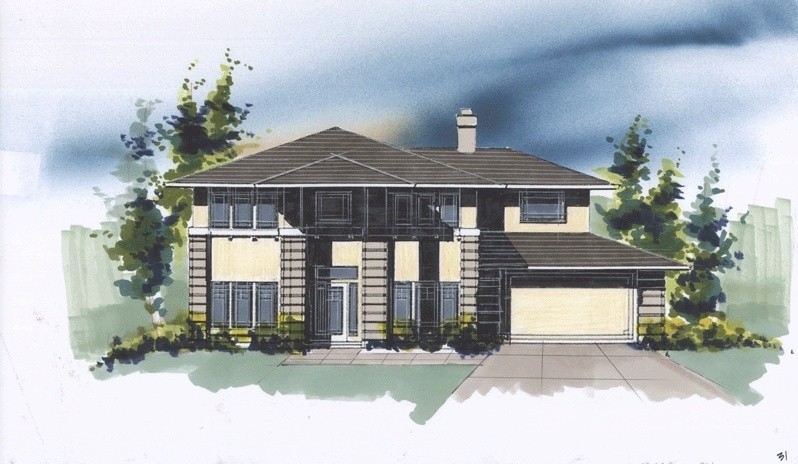


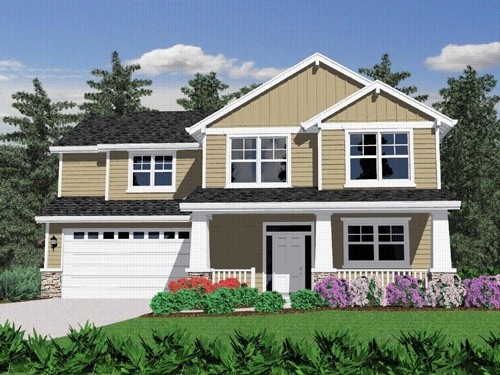
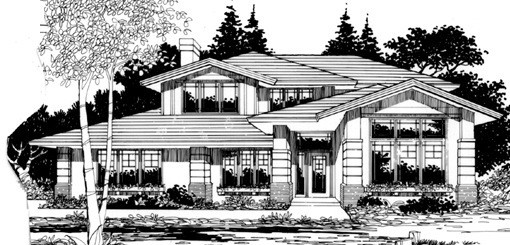
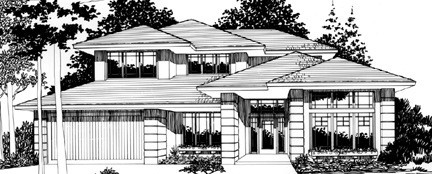
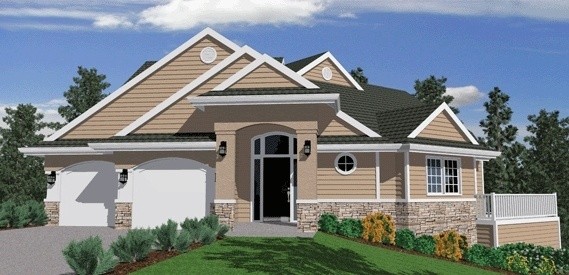
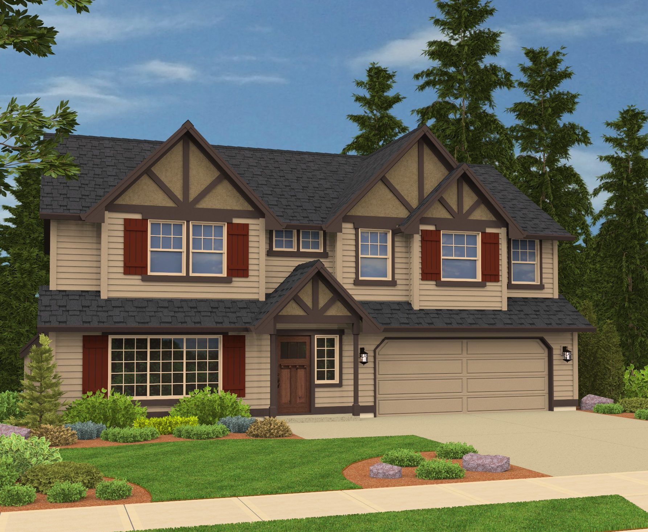
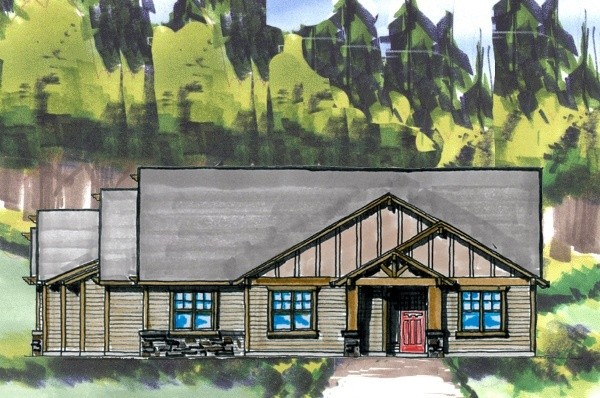
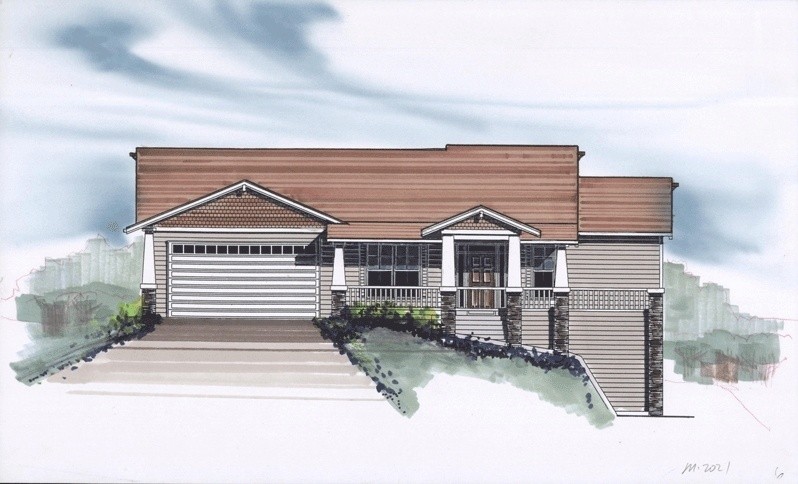

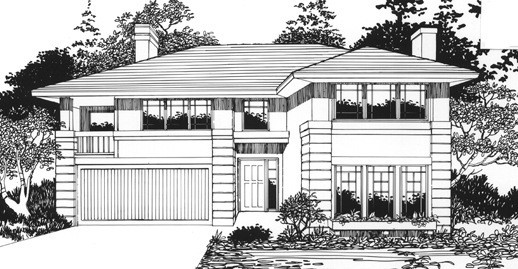
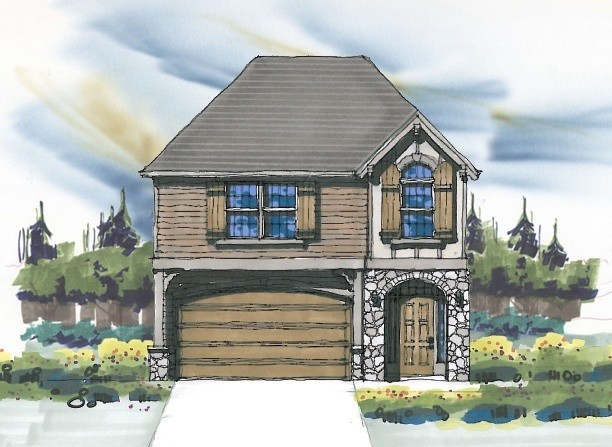




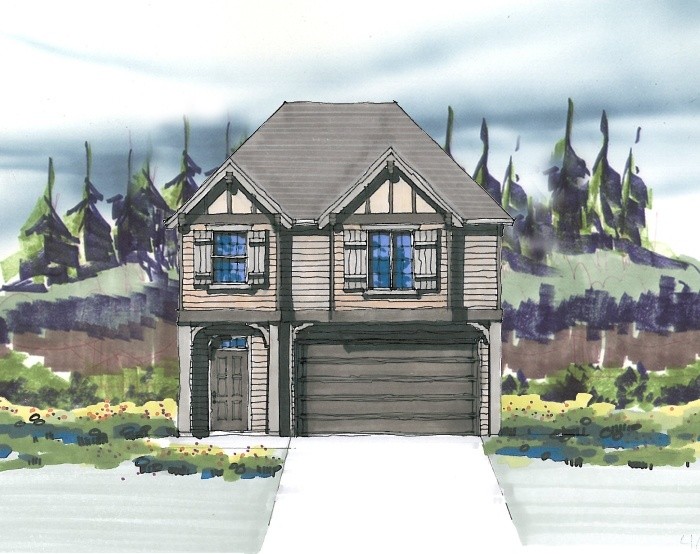
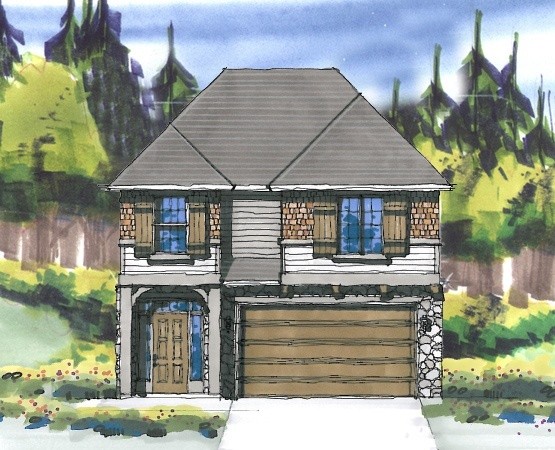
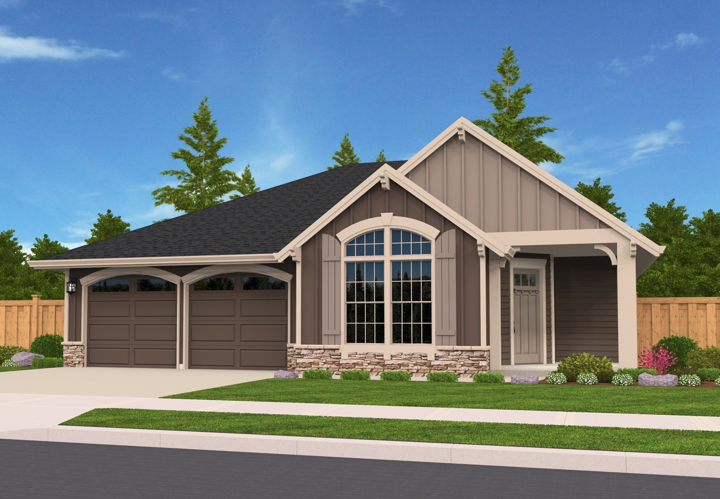

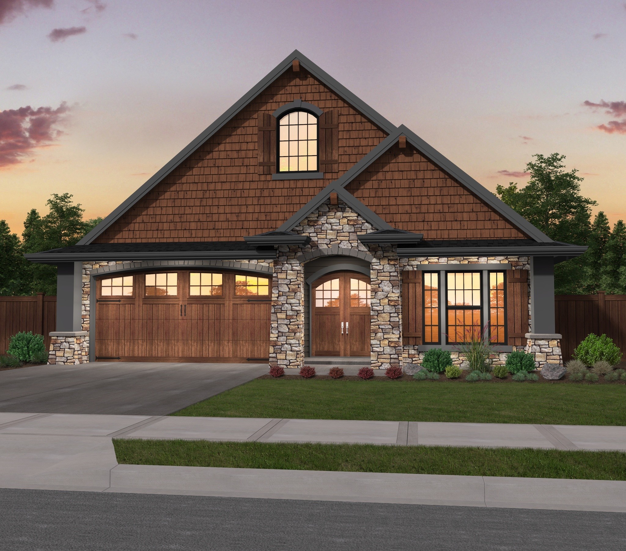
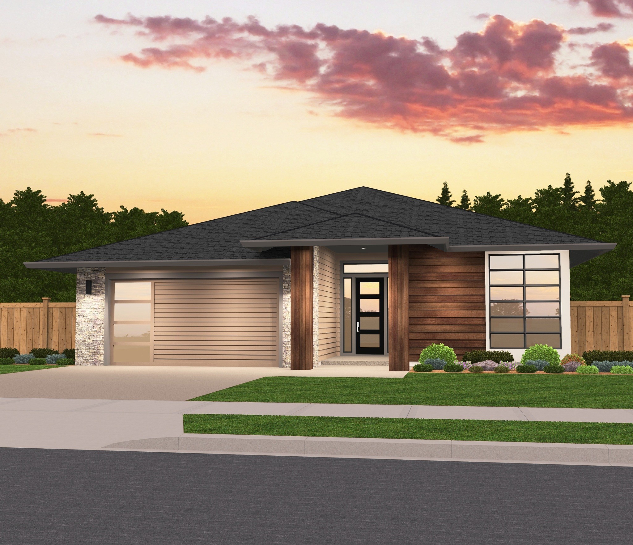
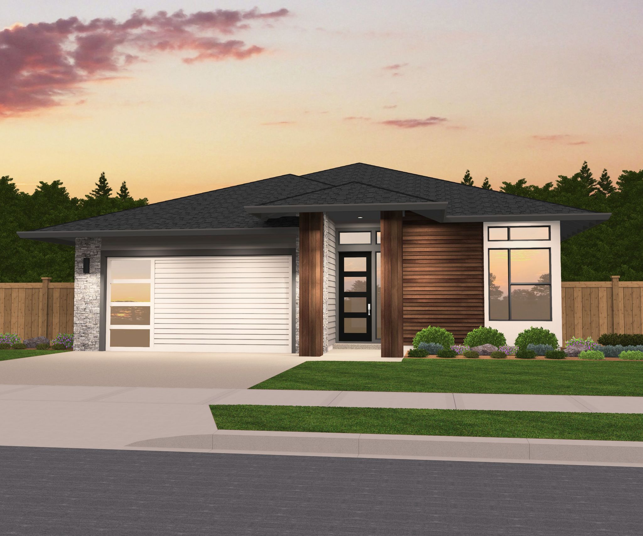
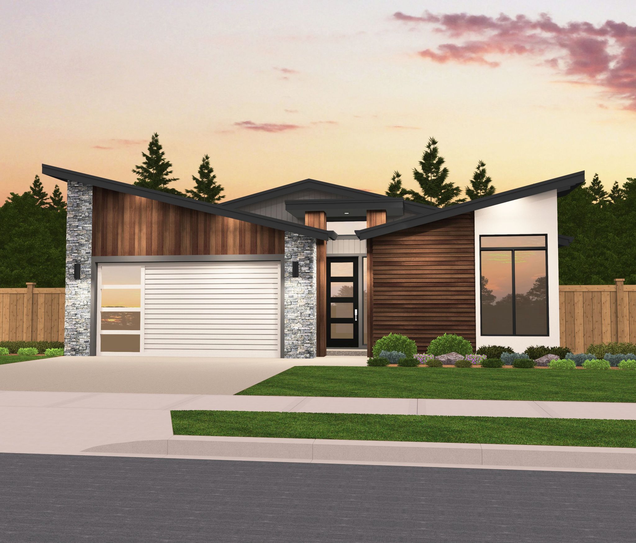
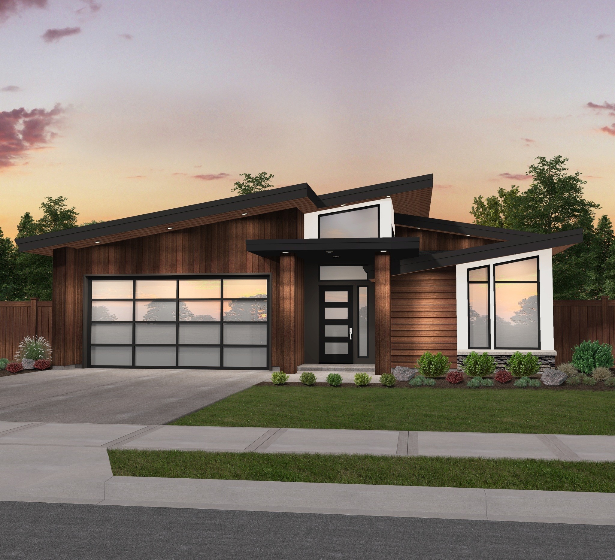
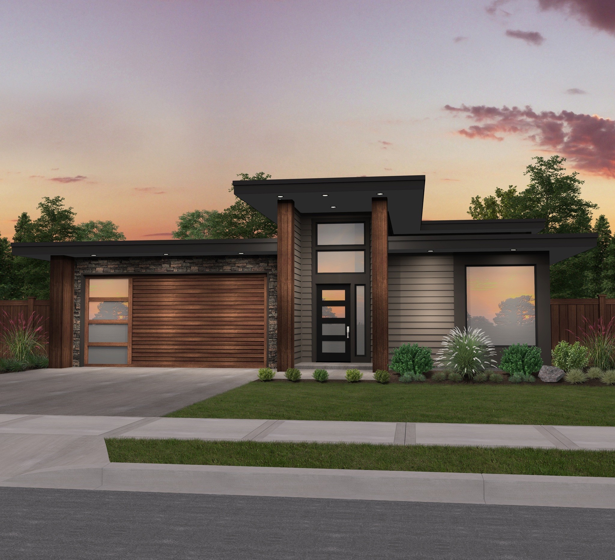
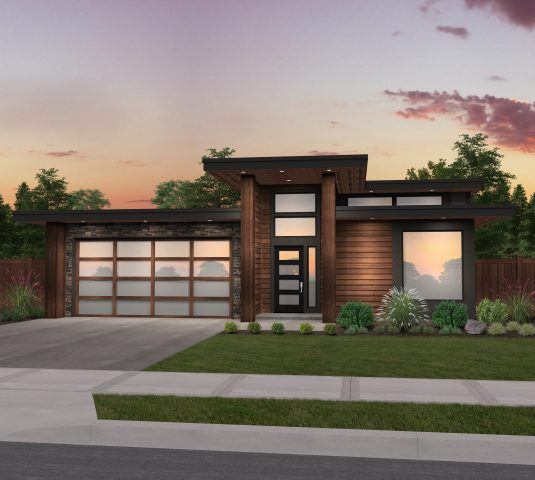 This carefully composed
This carefully composed 


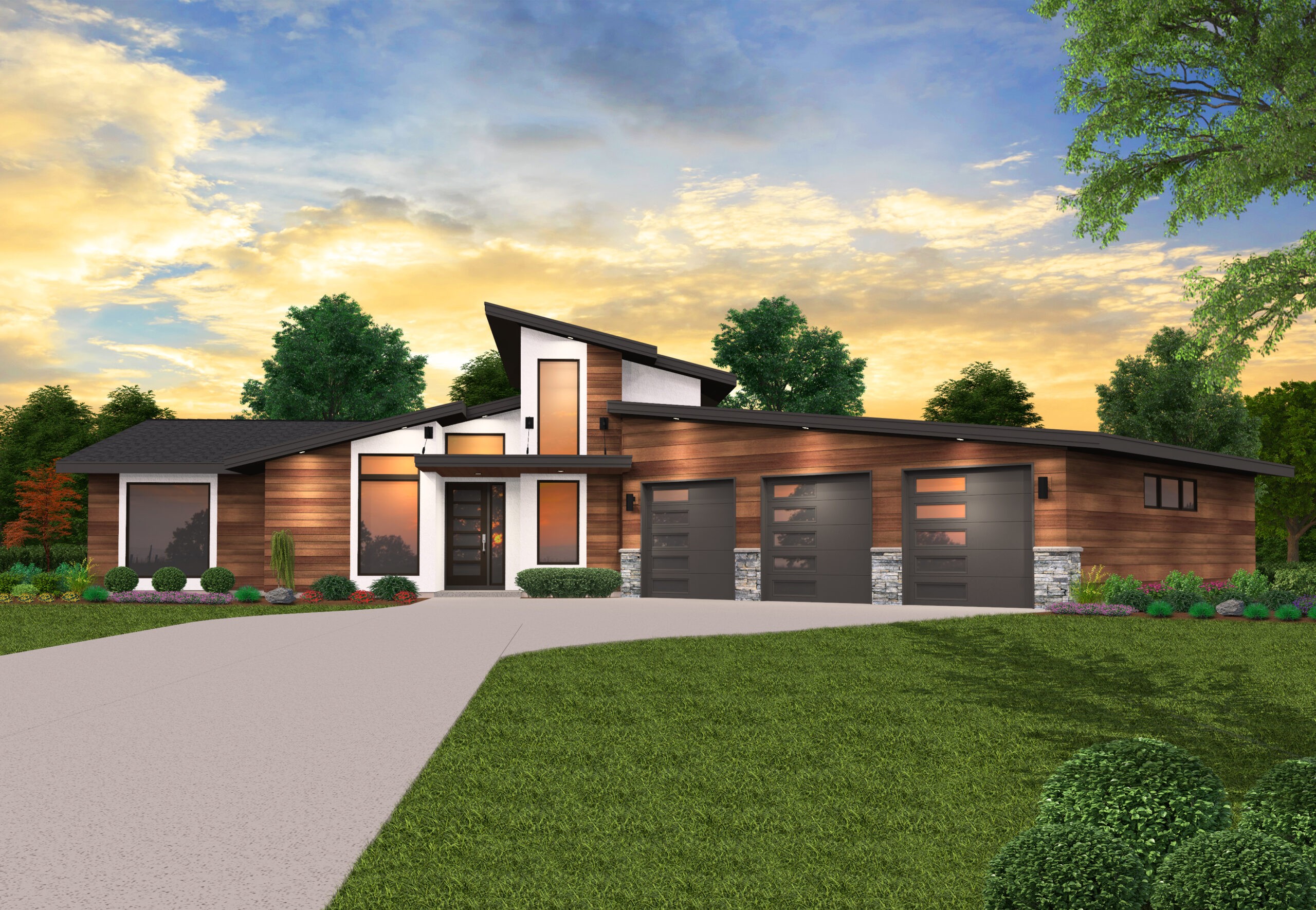



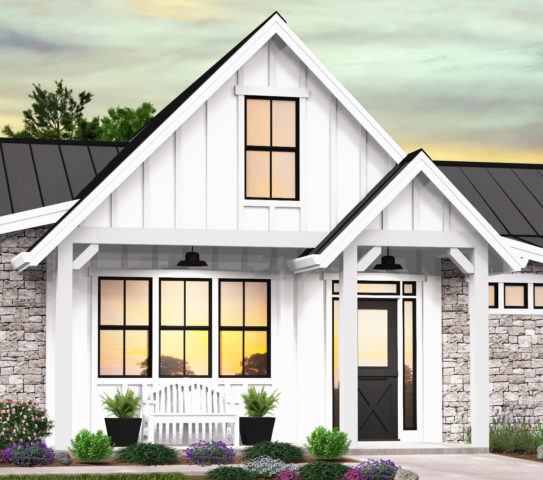 This beautiful one story farmhouse has so many luxury appointments packed into a home just over 2000 square feet. Enter the home and find yourself in a lovely foyer that, by way of a pocket door, offers quick and easy access to the stunning kitchen. This door allows you to control on a whim how connected you want the entrance of your home to feel.
This beautiful one story farmhouse has so many luxury appointments packed into a home just over 2000 square feet. Enter the home and find yourself in a lovely foyer that, by way of a pocket door, offers quick and easy access to the stunning kitchen. This door allows you to control on a whim how connected you want the entrance of your home to feel.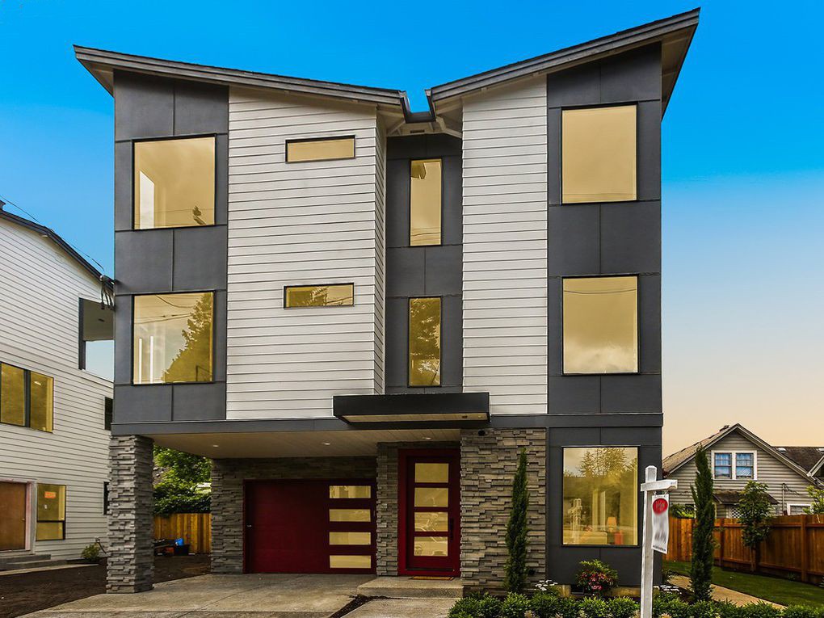



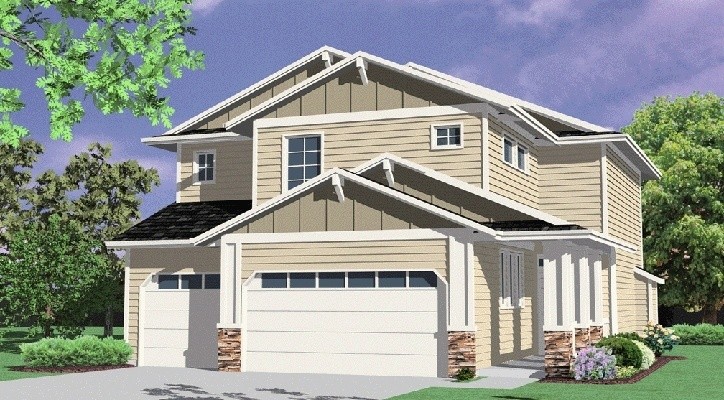


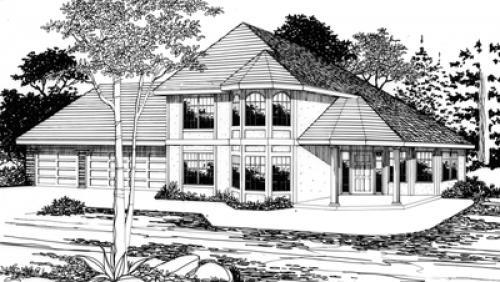
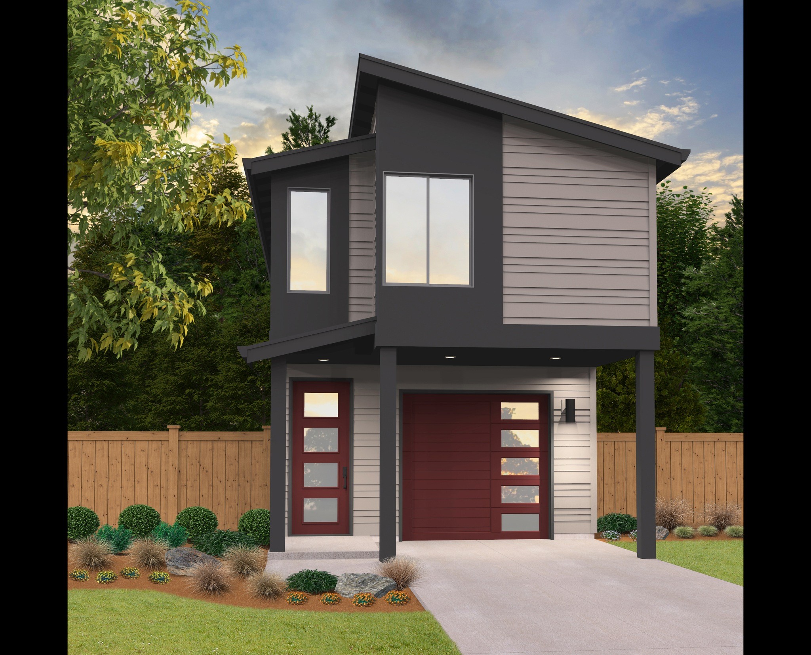




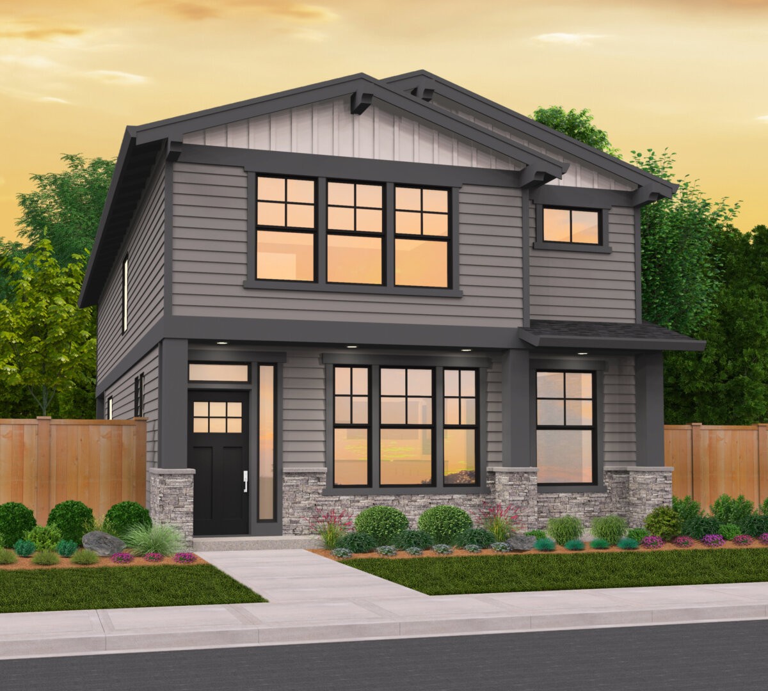
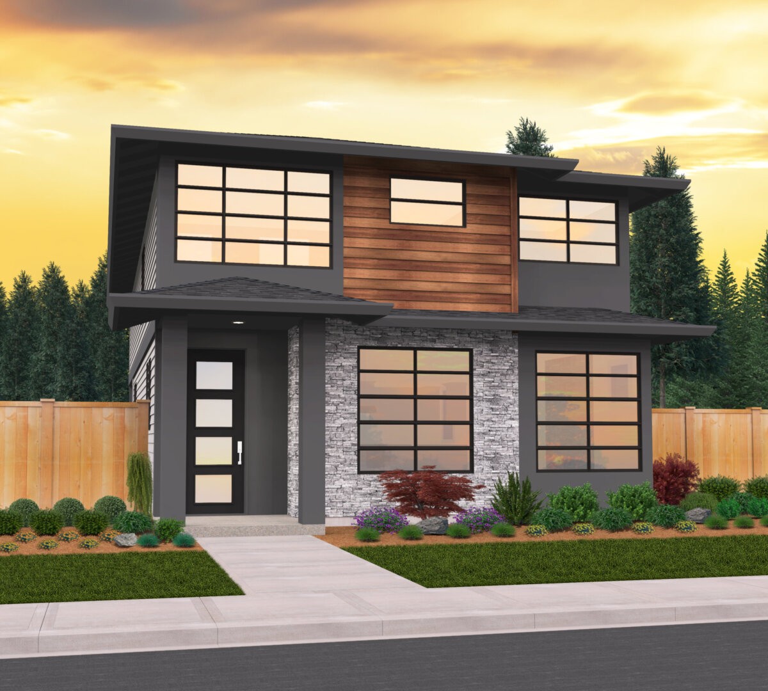
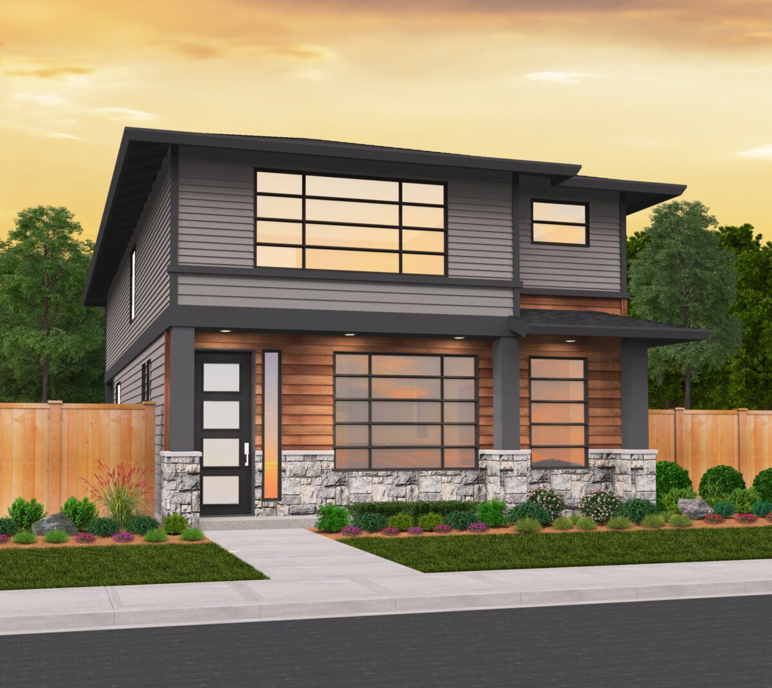
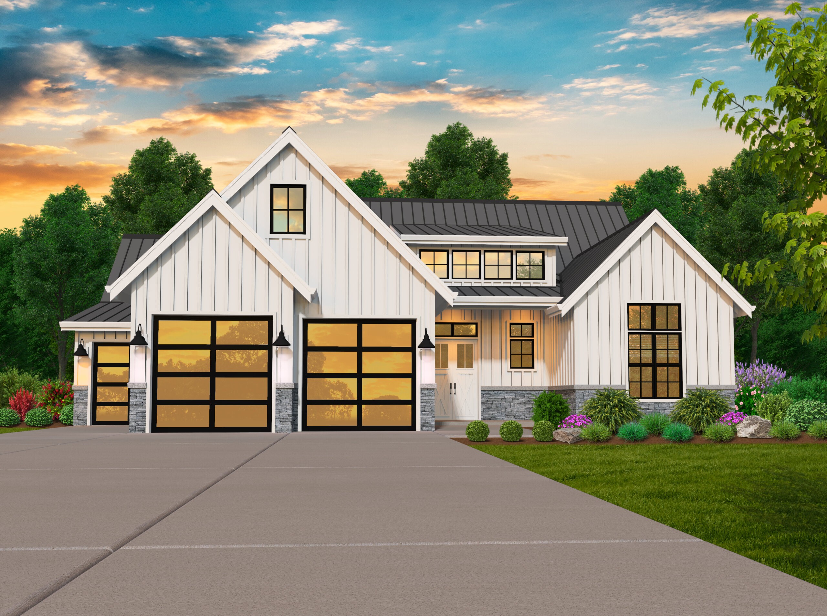


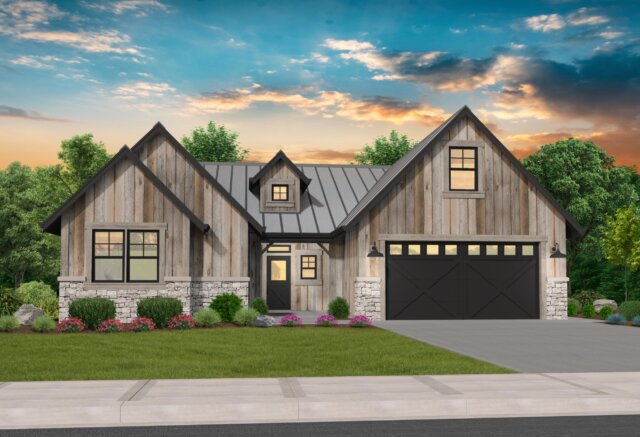 Seize the best of everything with this Ranch
Seize the best of everything with this Ranch 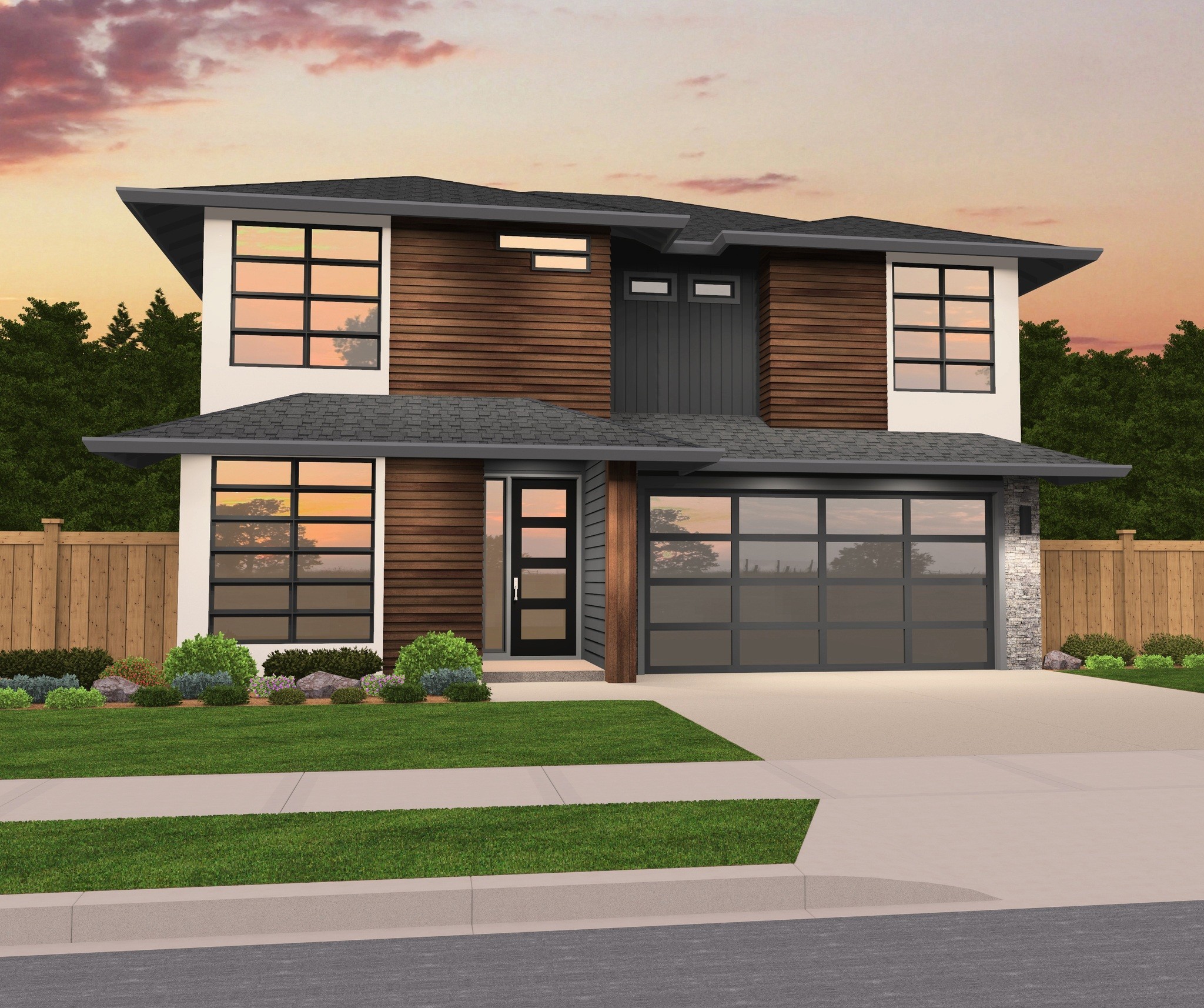
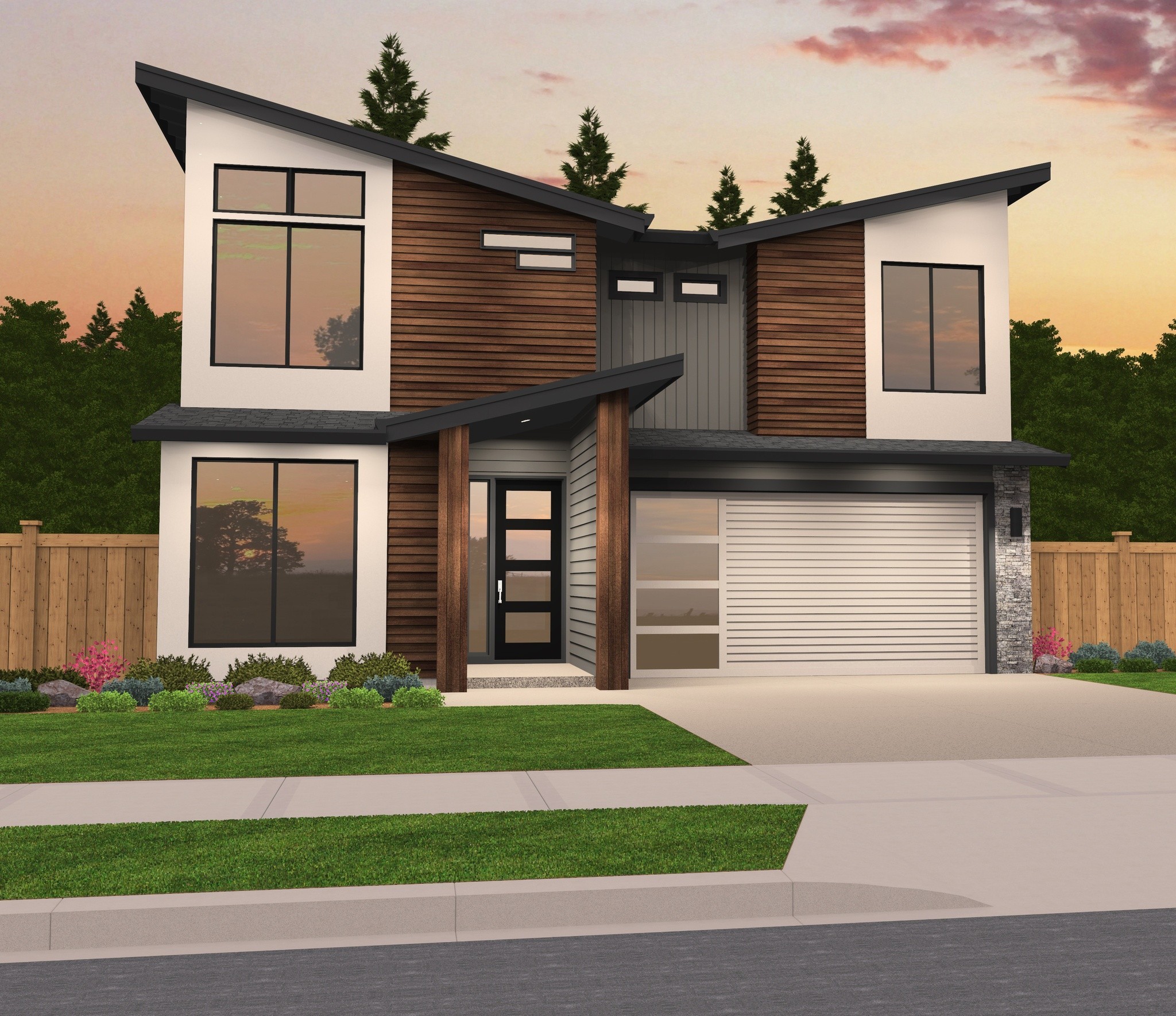

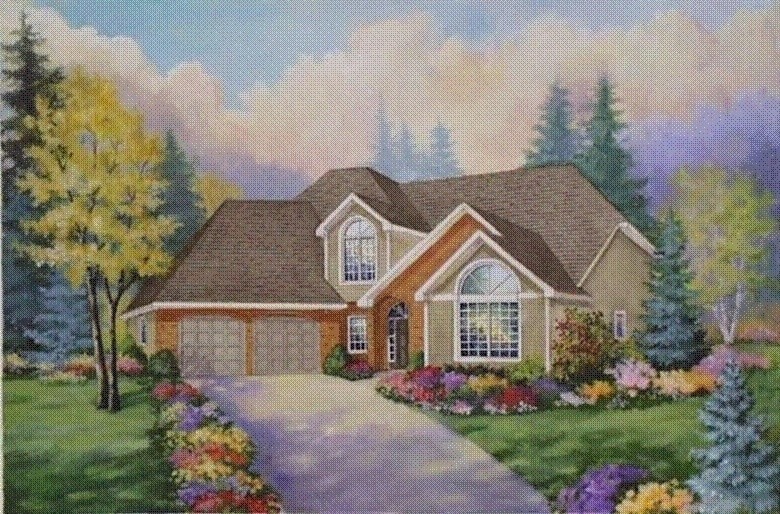
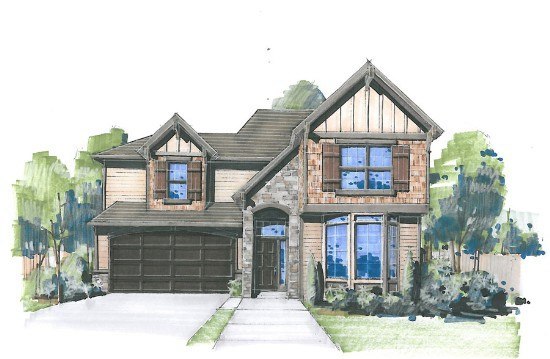

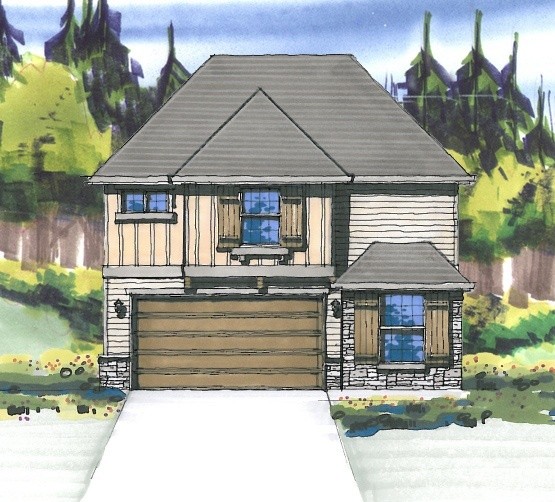
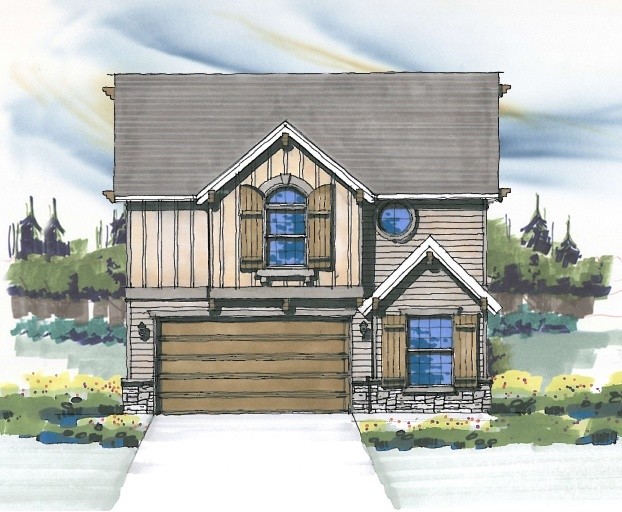

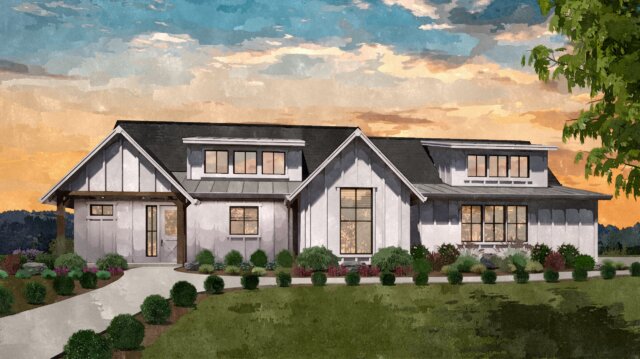 This latest addition to our rustic collection is a prime example of everything that can be had in an American farm house plan. We’re particularly proud of the level of comfort we’ve been able to pack into this home and we think you’ll love it too.
This latest addition to our rustic collection is a prime example of everything that can be had in an American farm house plan. We’re particularly proud of the level of comfort we’ve been able to pack into this home and we think you’ll love it too.

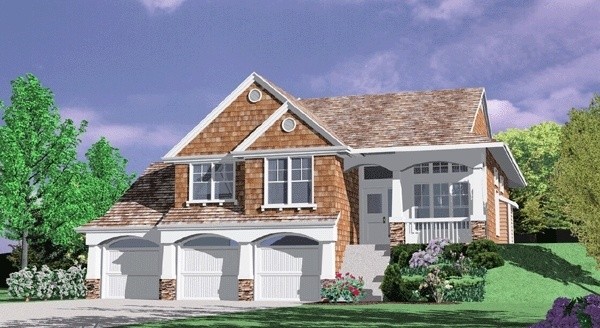


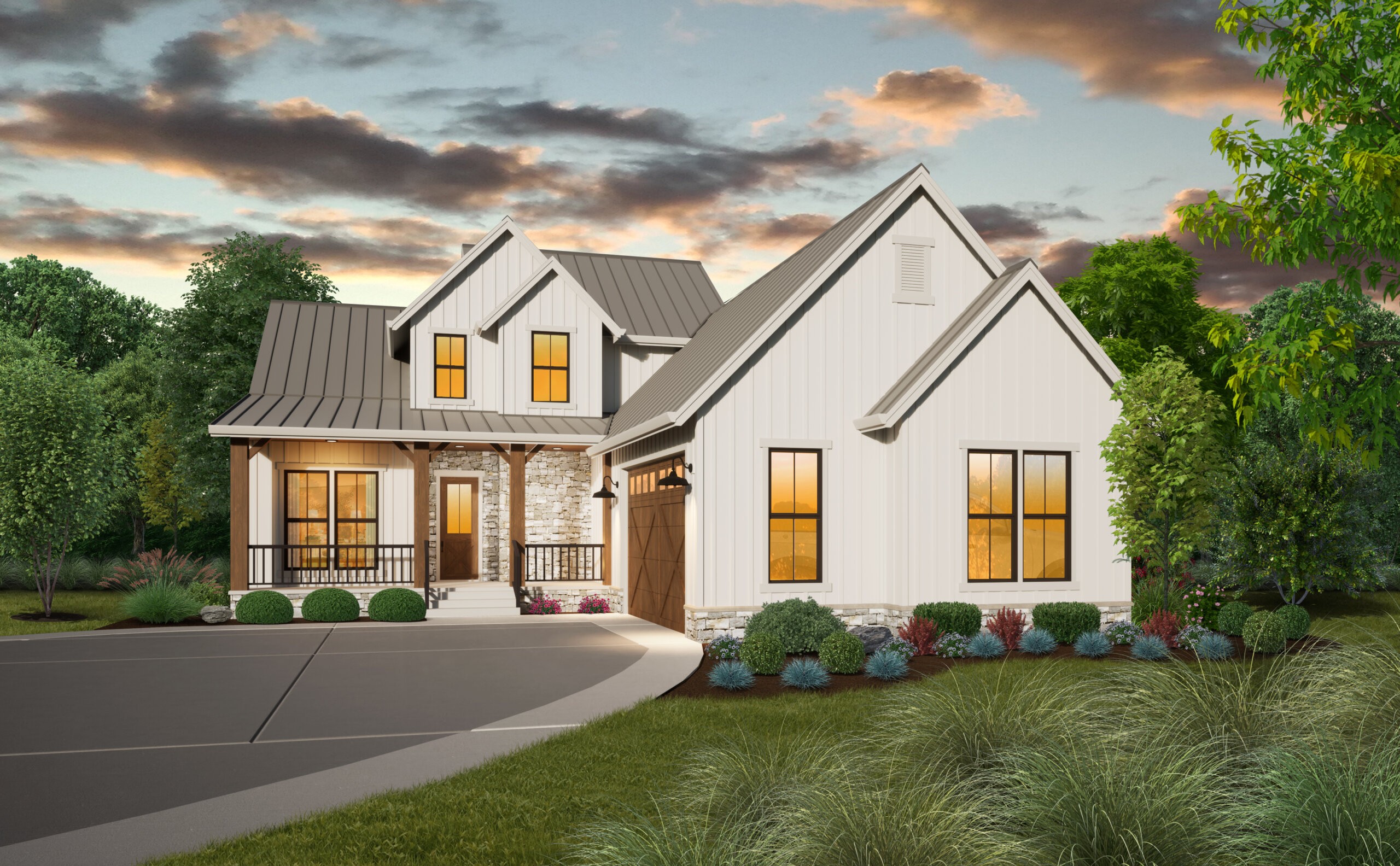
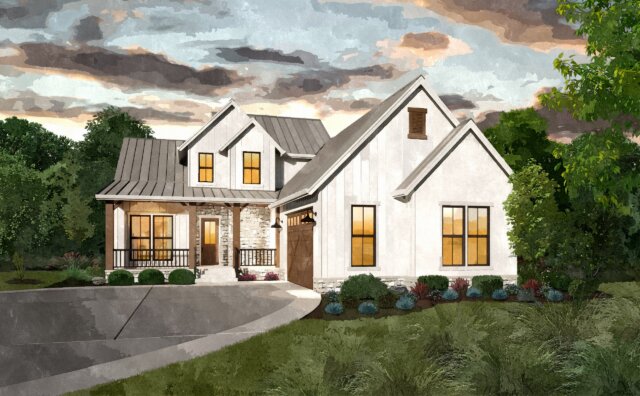 Country life meets modern accommodations in this modern rustic farmhouse plan. With all the charm of your favorite, classic farmhouse designs and a floor plan that can do anything, there’s no way to lose with Gold Dust.
Country life meets modern accommodations in this modern rustic farmhouse plan. With all the charm of your favorite, classic farmhouse designs and a floor plan that can do anything, there’s no way to lose with Gold Dust.
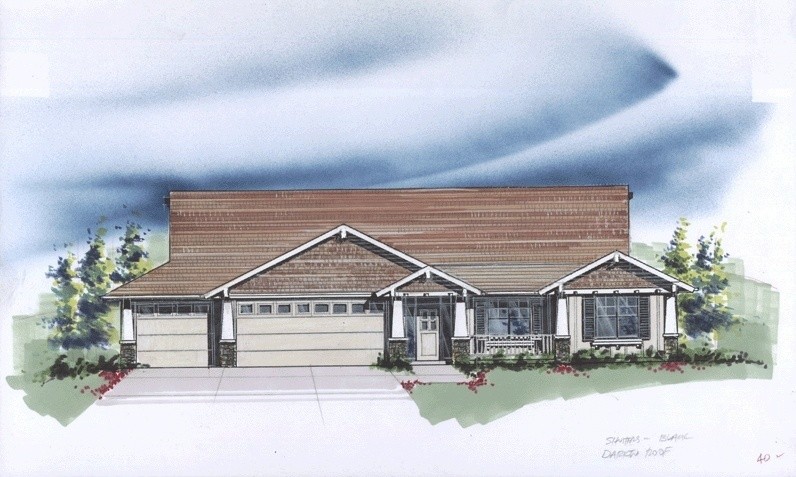
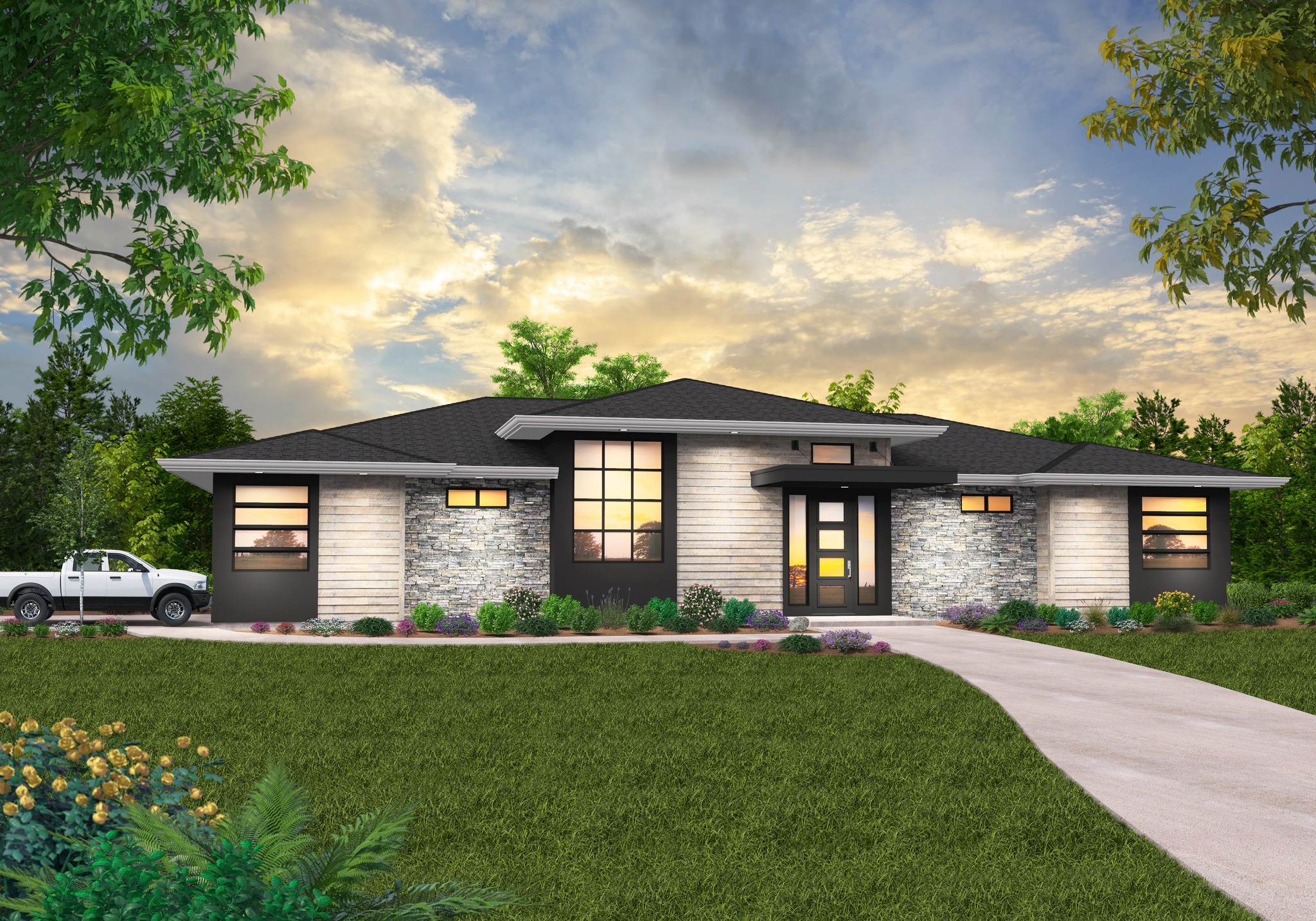
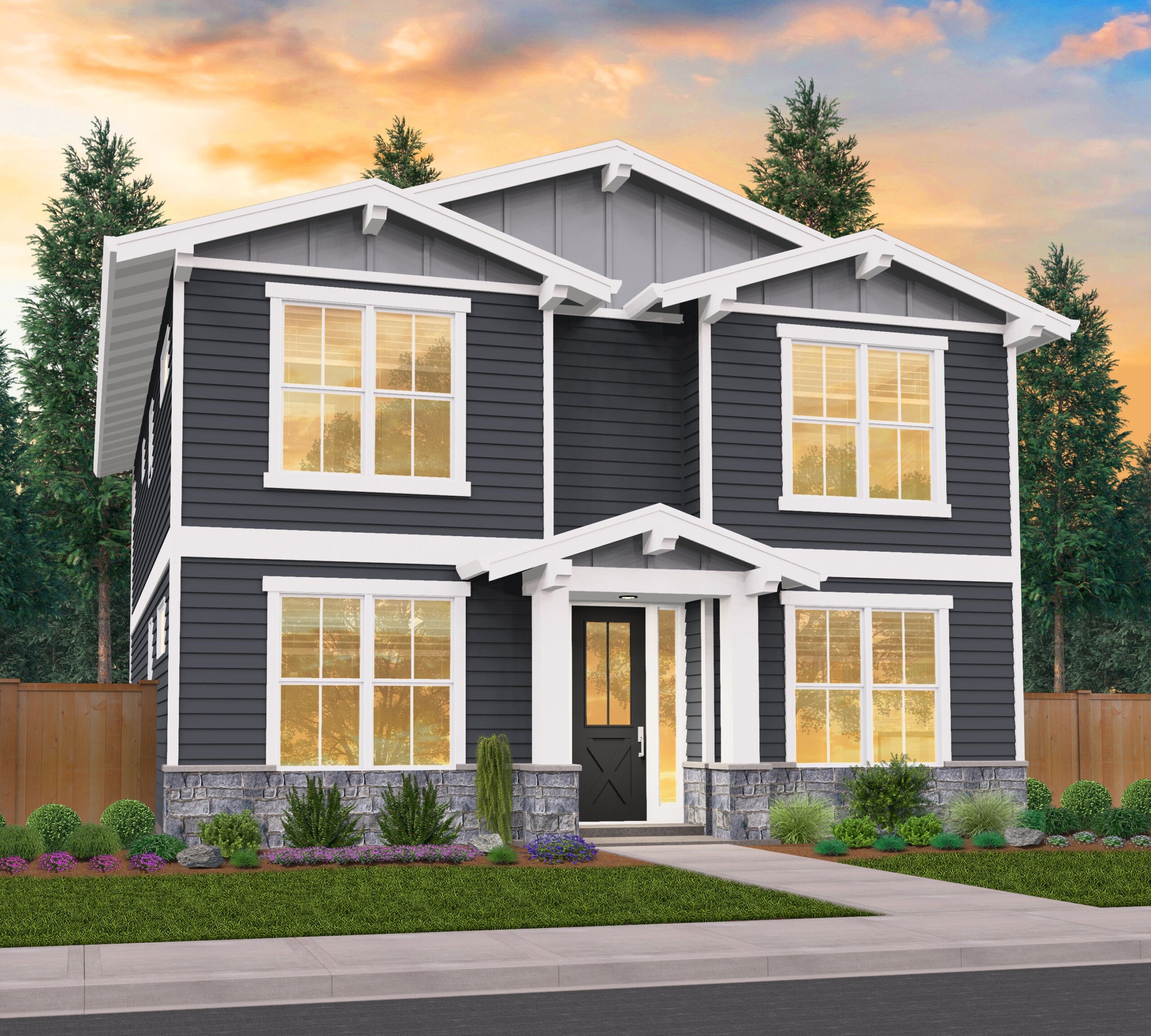
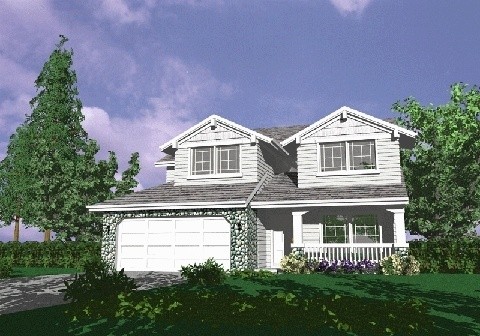
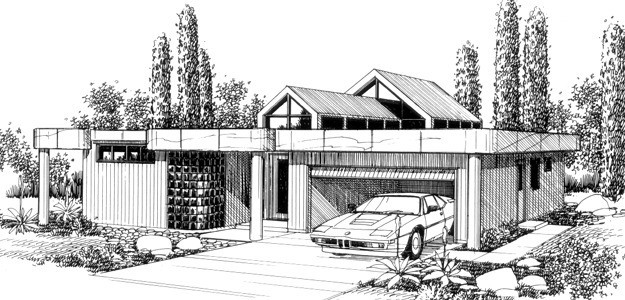

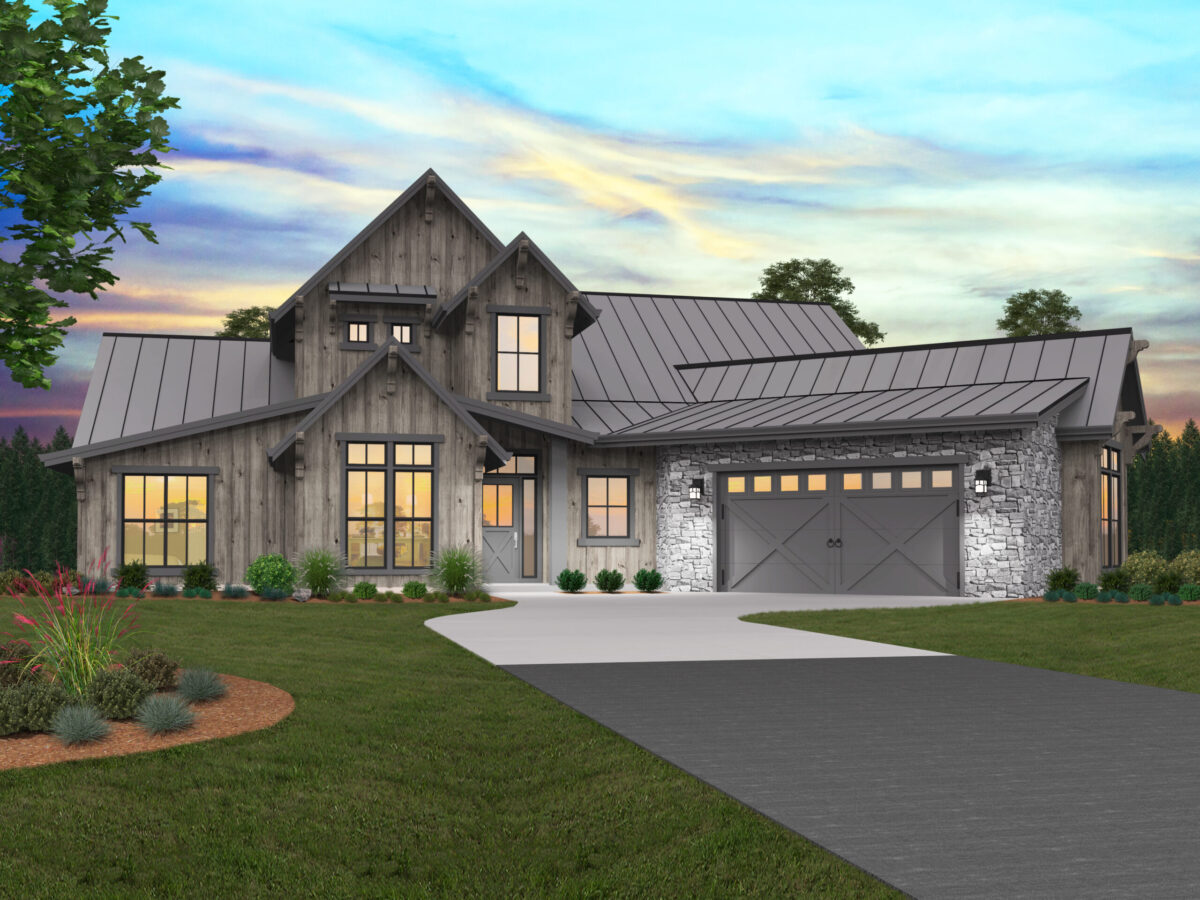
 Two-Story Great Room:
Two-Story Great Room:

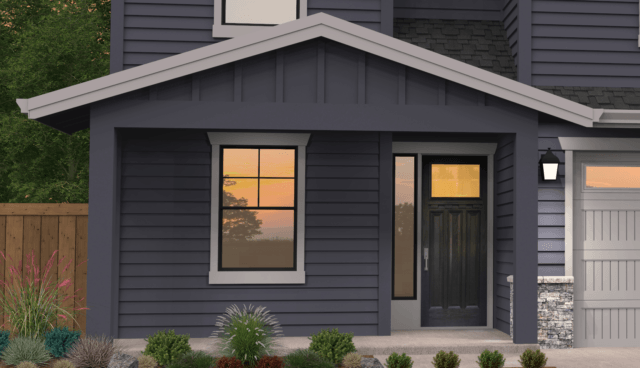 Mark Stewart Home Design is on the leading edge of the recent surge in
Mark Stewart Home Design is on the leading edge of the recent surge in 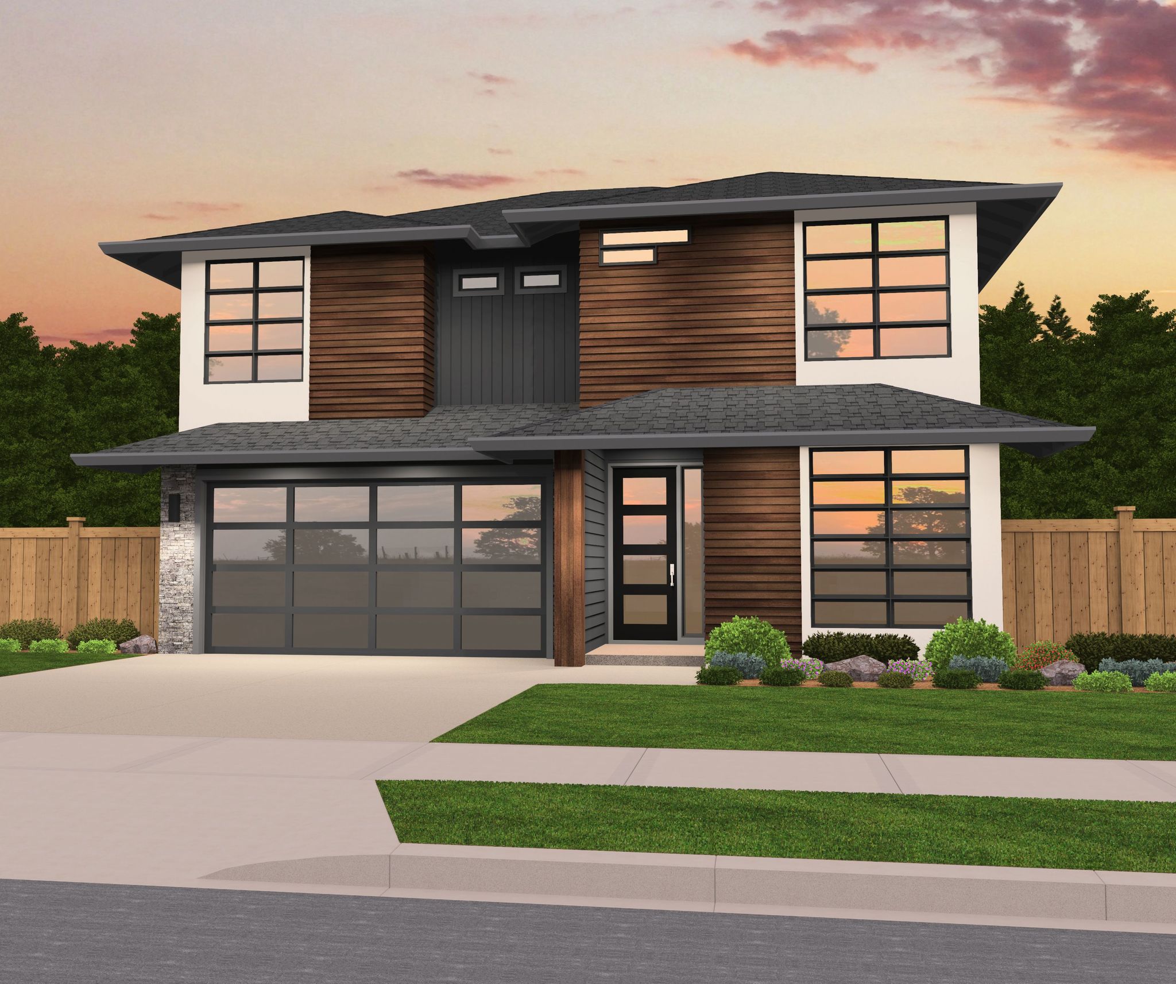

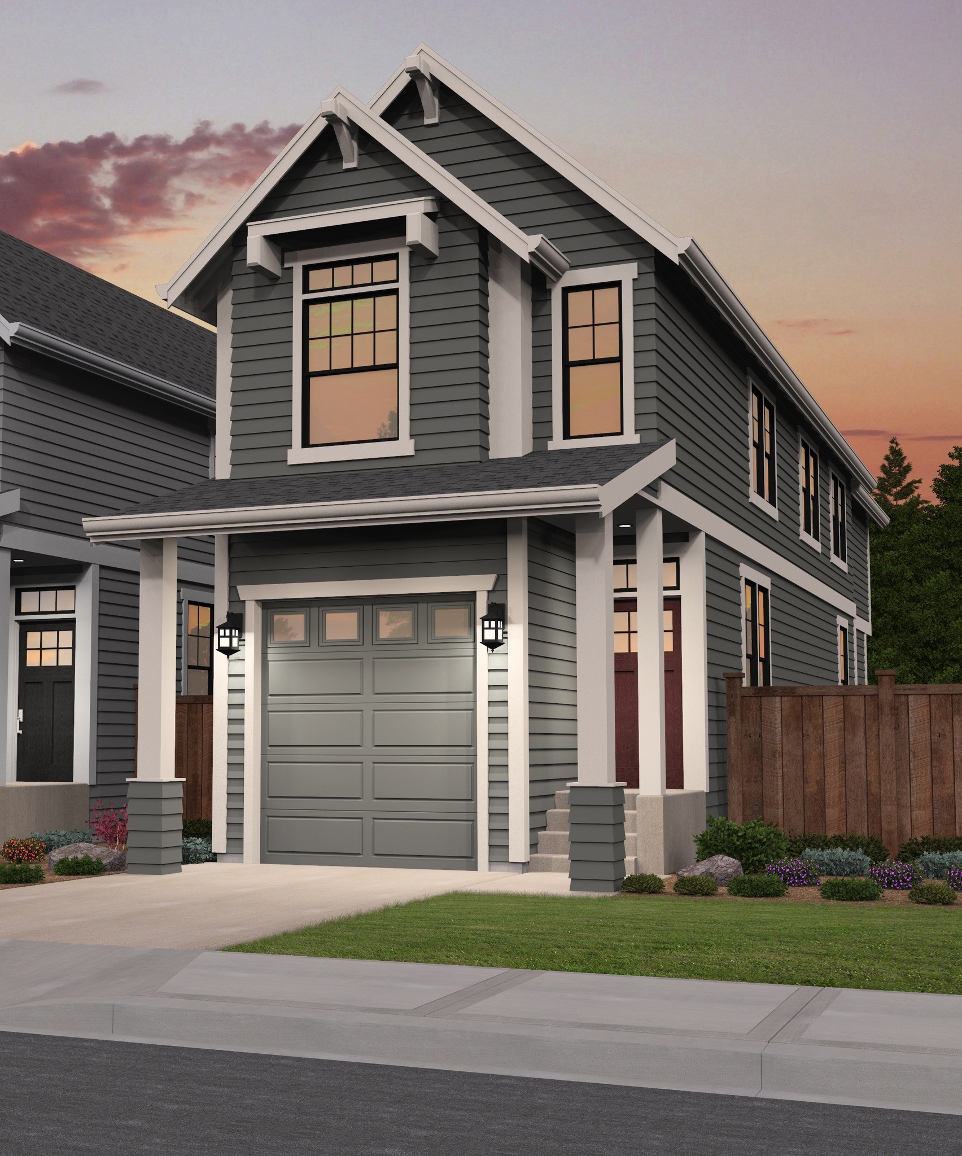
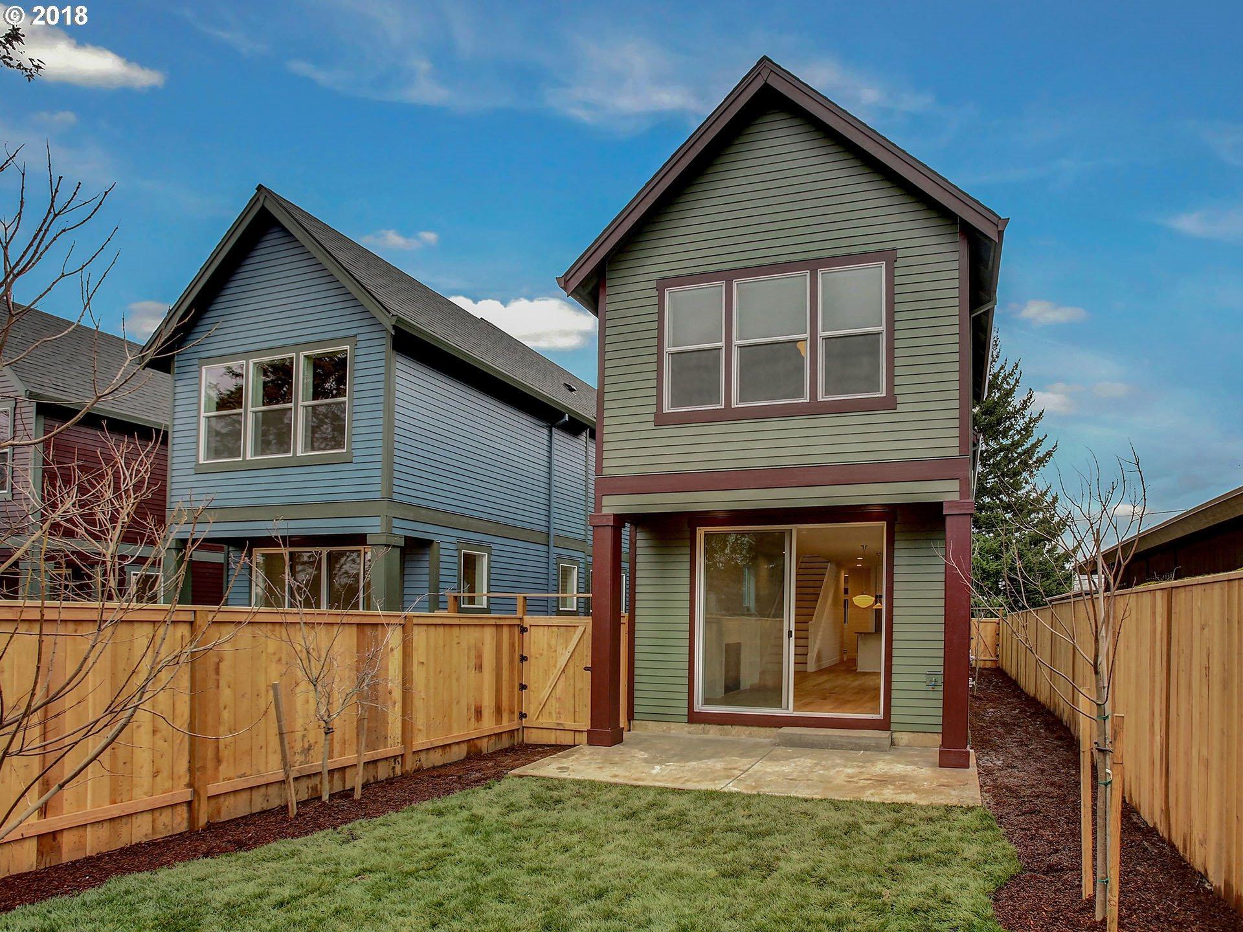
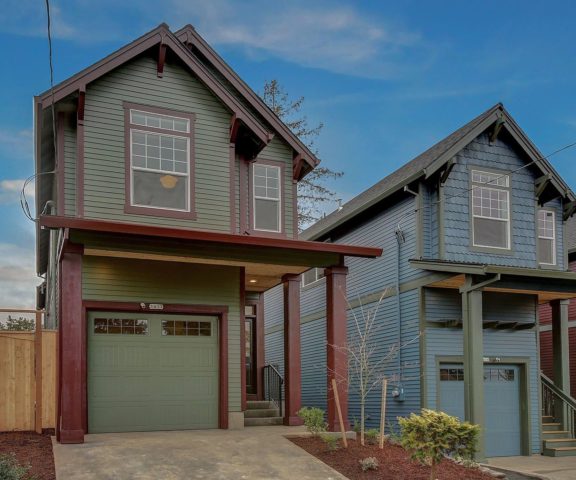 Portland approved Modern Farm House Plan
Portland approved Modern Farm House Plan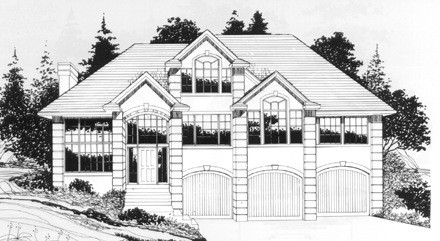
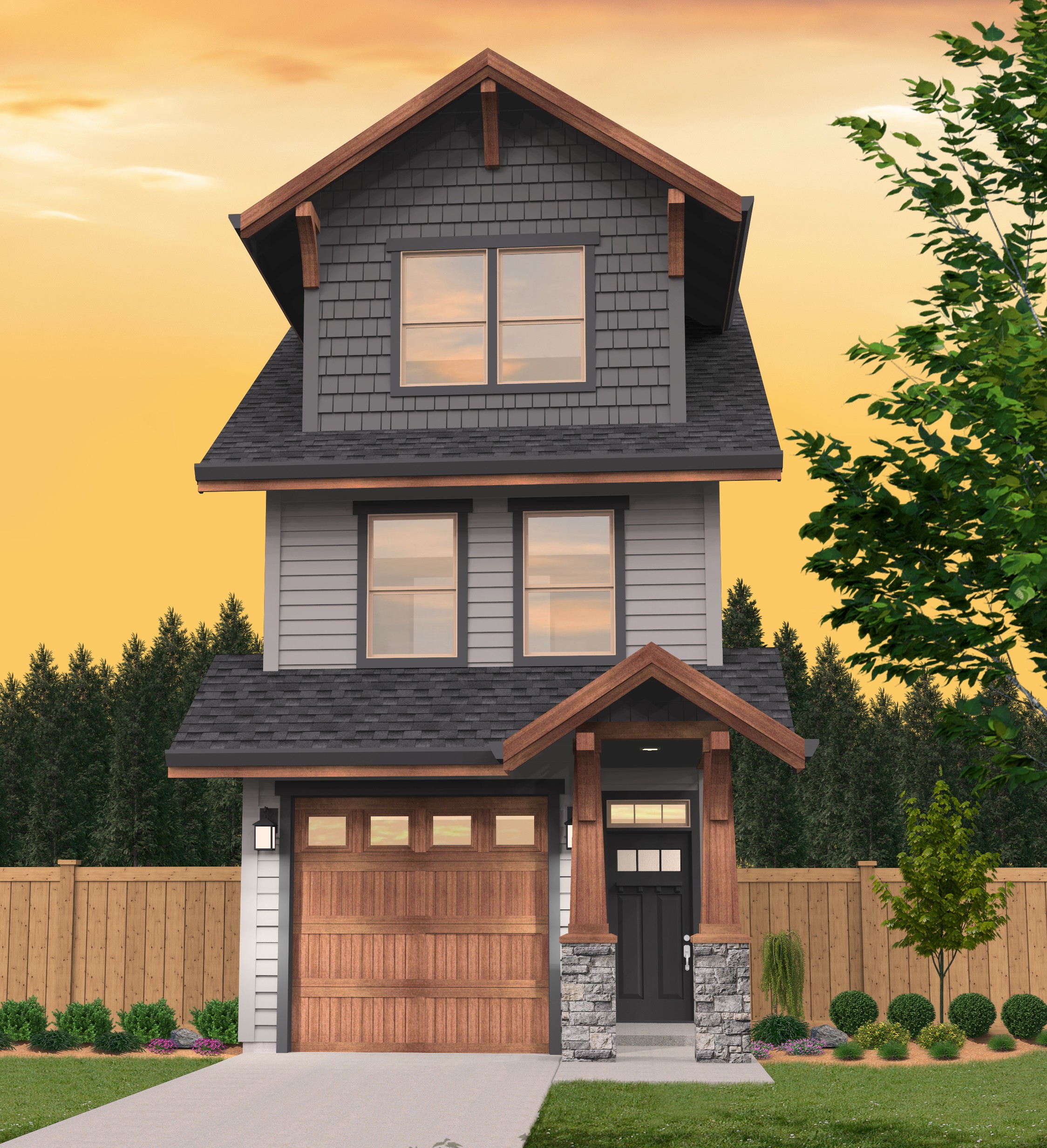
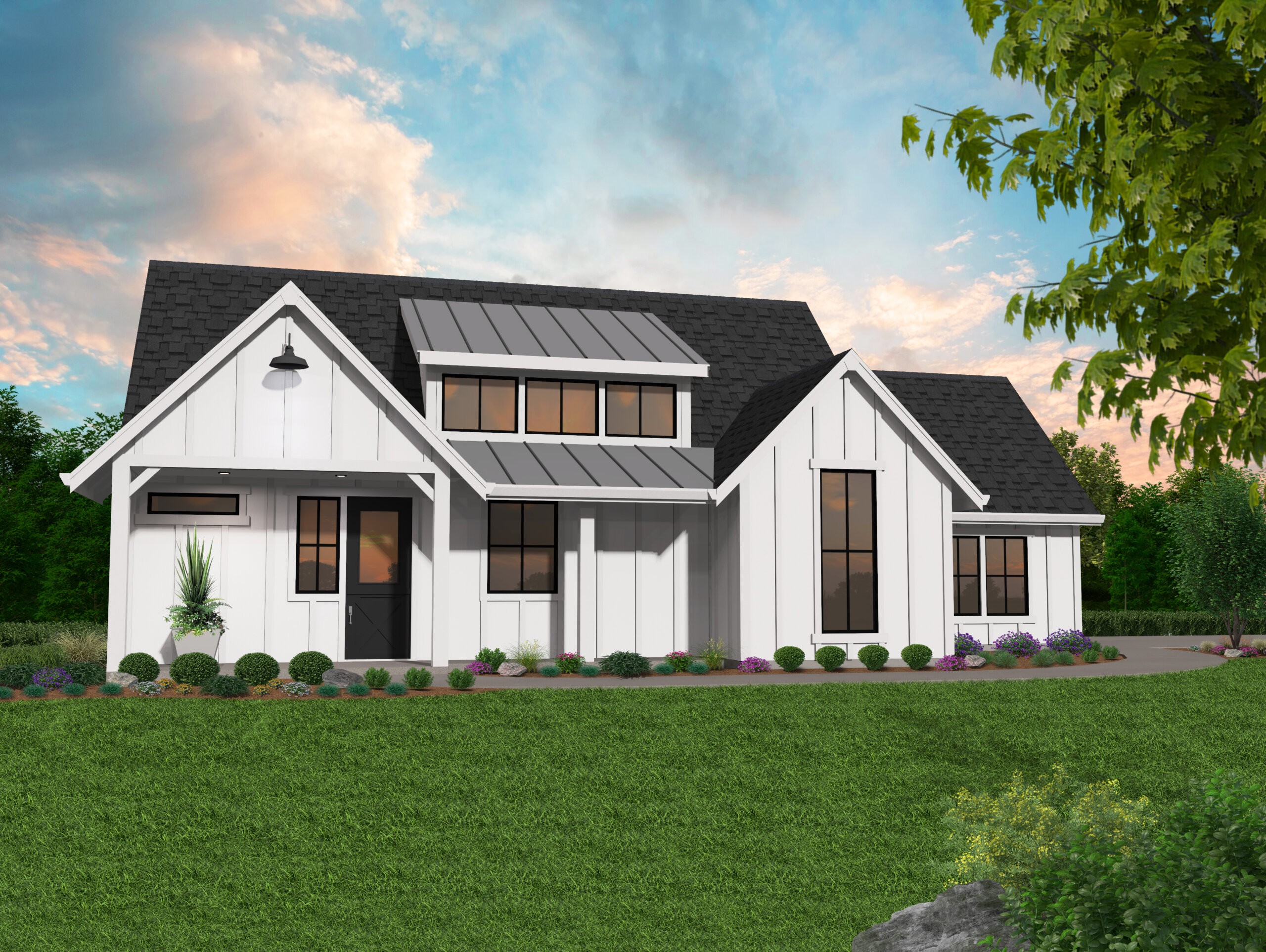
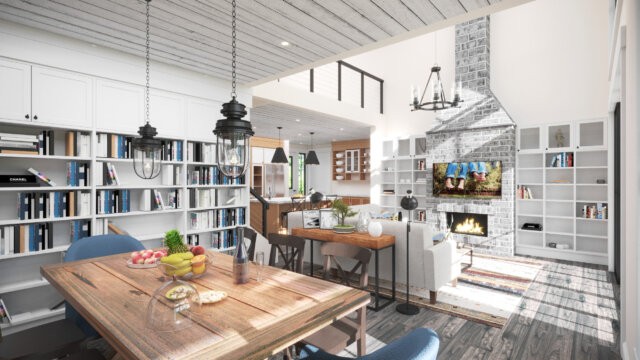
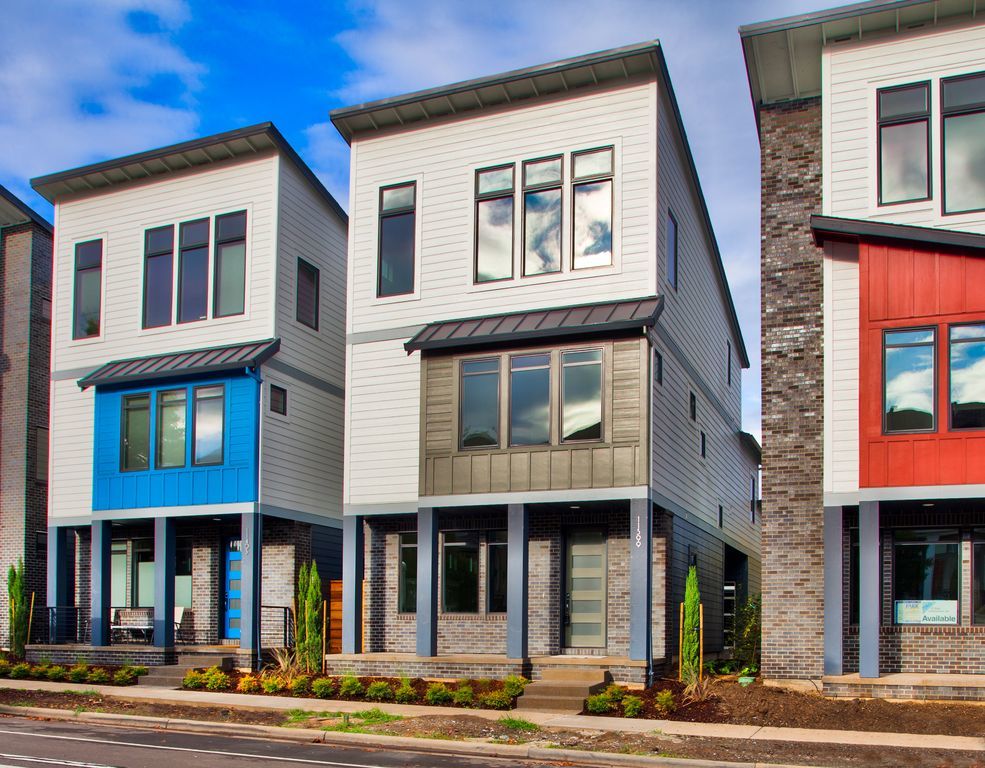
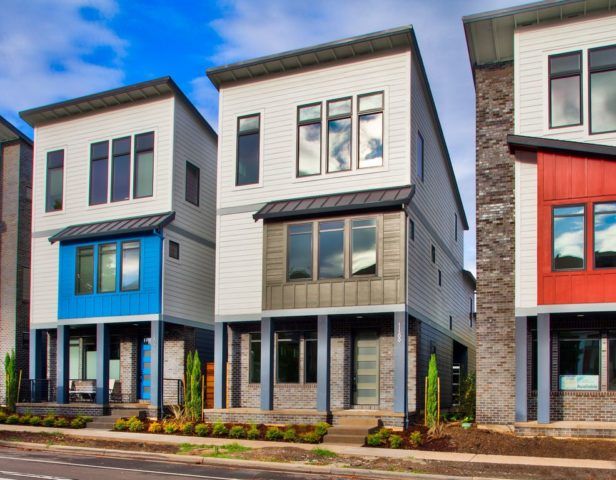 We are happy to present this Modern Urban Loft House Plan. Revel in the discovery that these plans live much bigger than the sq. footage listed. Additionally when inside one of these spectacular homes you are guaranteed privacy from the neighbors as the windows and view corridors have been carefully planned. These homes are in our
We are happy to present this Modern Urban Loft House Plan. Revel in the discovery that these plans live much bigger than the sq. footage listed. Additionally when inside one of these spectacular homes you are guaranteed privacy from the neighbors as the windows and view corridors have been carefully planned. These homes are in our 
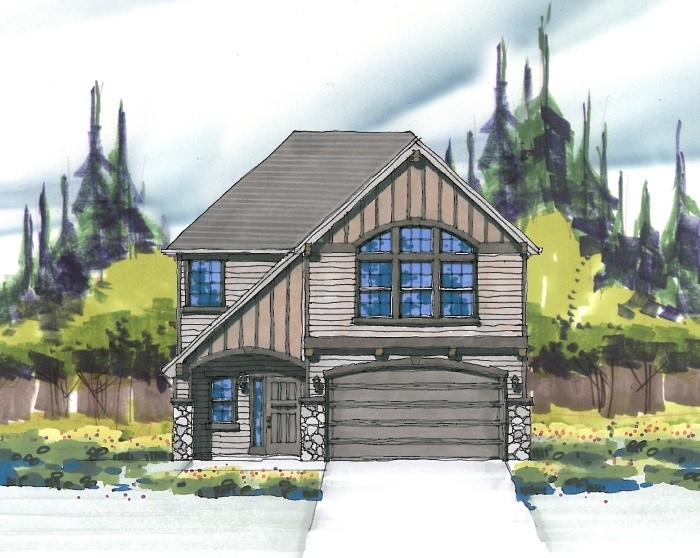
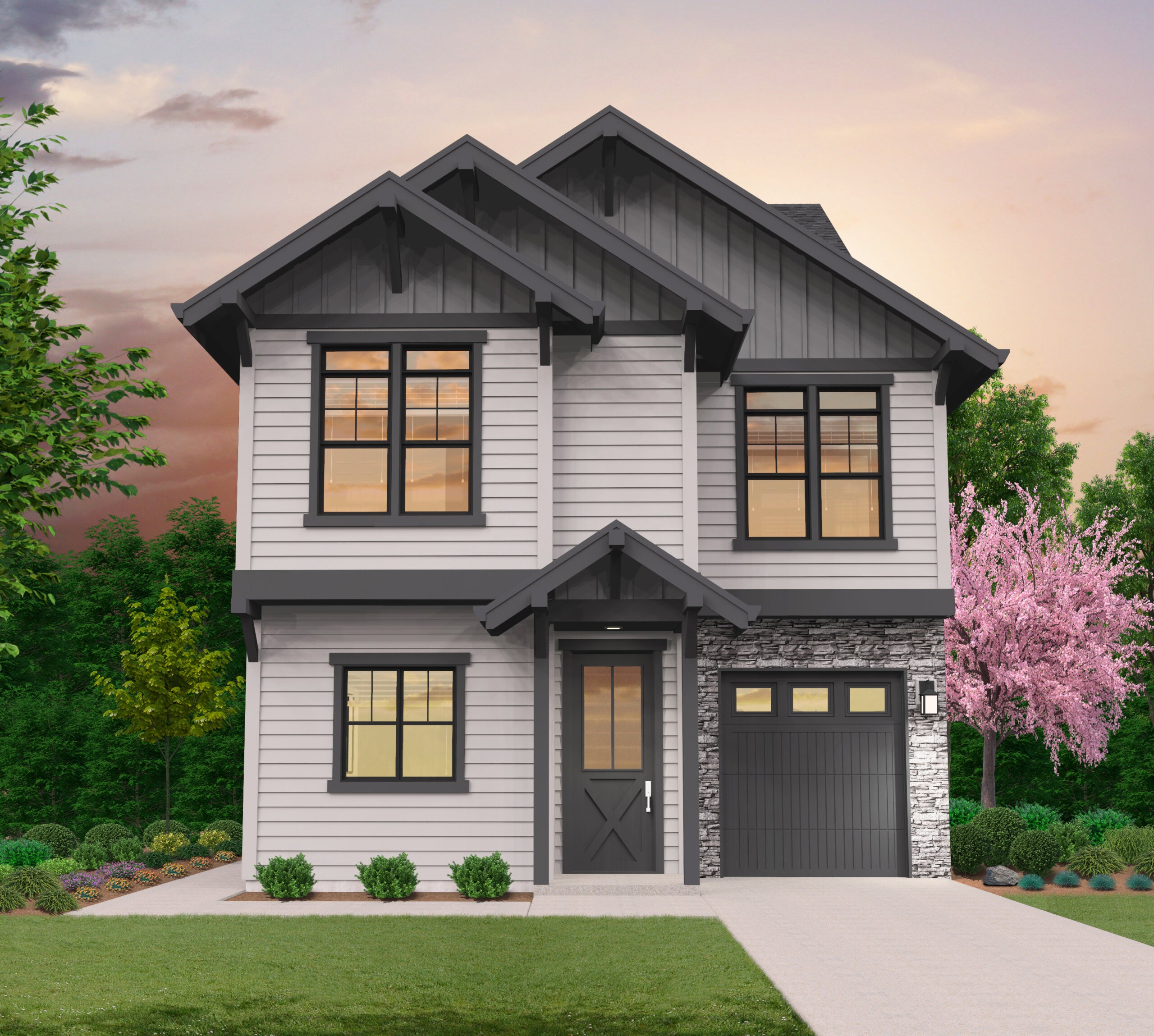



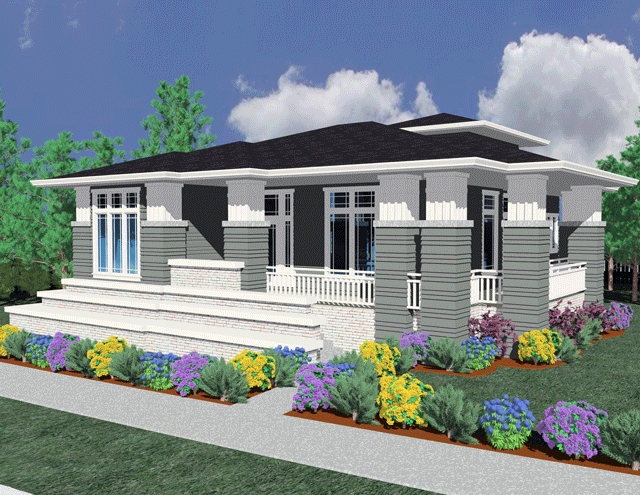
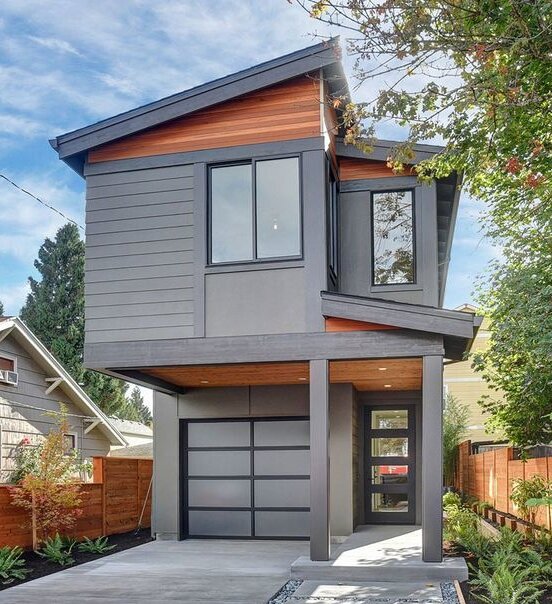
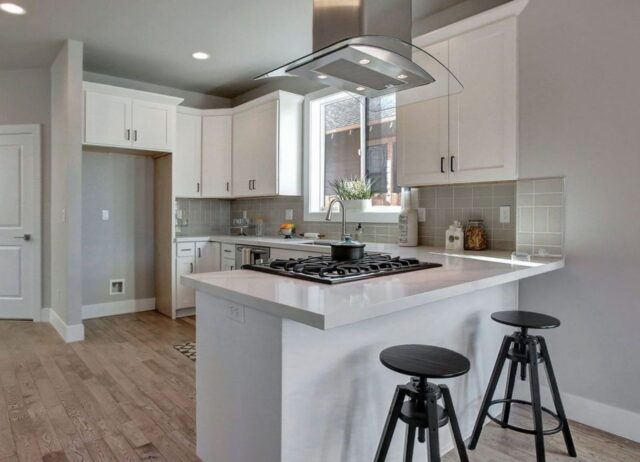 Don’t let this narrow modern house plan fool you. At only 15 feet wide, it still manages to include 3 bedrooms, 2.5 baths, a study, and a rec room. Upstairs you will find the three bedrooms, all comfortably spaced with the study and utility room separating the master suite from the other two bedrooms. A spacious rec room lies just downstairs via a staircase off the kitchen. The entire home fits on a lot 25 wide and is R2.5 zoning compliant with the City of Portland. We also have a version of this house plan that works on a 25 x 100 foot lot zoned R.5.Those who have toured, built or lived in this home rave about it’s spacious and open feeling. At least two current builders are roaming the streets of Portland to find lots to build this beautiful modern house plan on. This is a
Don’t let this narrow modern house plan fool you. At only 15 feet wide, it still manages to include 3 bedrooms, 2.5 baths, a study, and a rec room. Upstairs you will find the three bedrooms, all comfortably spaced with the study and utility room separating the master suite from the other two bedrooms. A spacious rec room lies just downstairs via a staircase off the kitchen. The entire home fits on a lot 25 wide and is R2.5 zoning compliant with the City of Portland. We also have a version of this house plan that works on a 25 x 100 foot lot zoned R.5.Those who have toured, built or lived in this home rave about it’s spacious and open feeling. At least two current builders are roaming the streets of Portland to find lots to build this beautiful modern house plan on. This is a 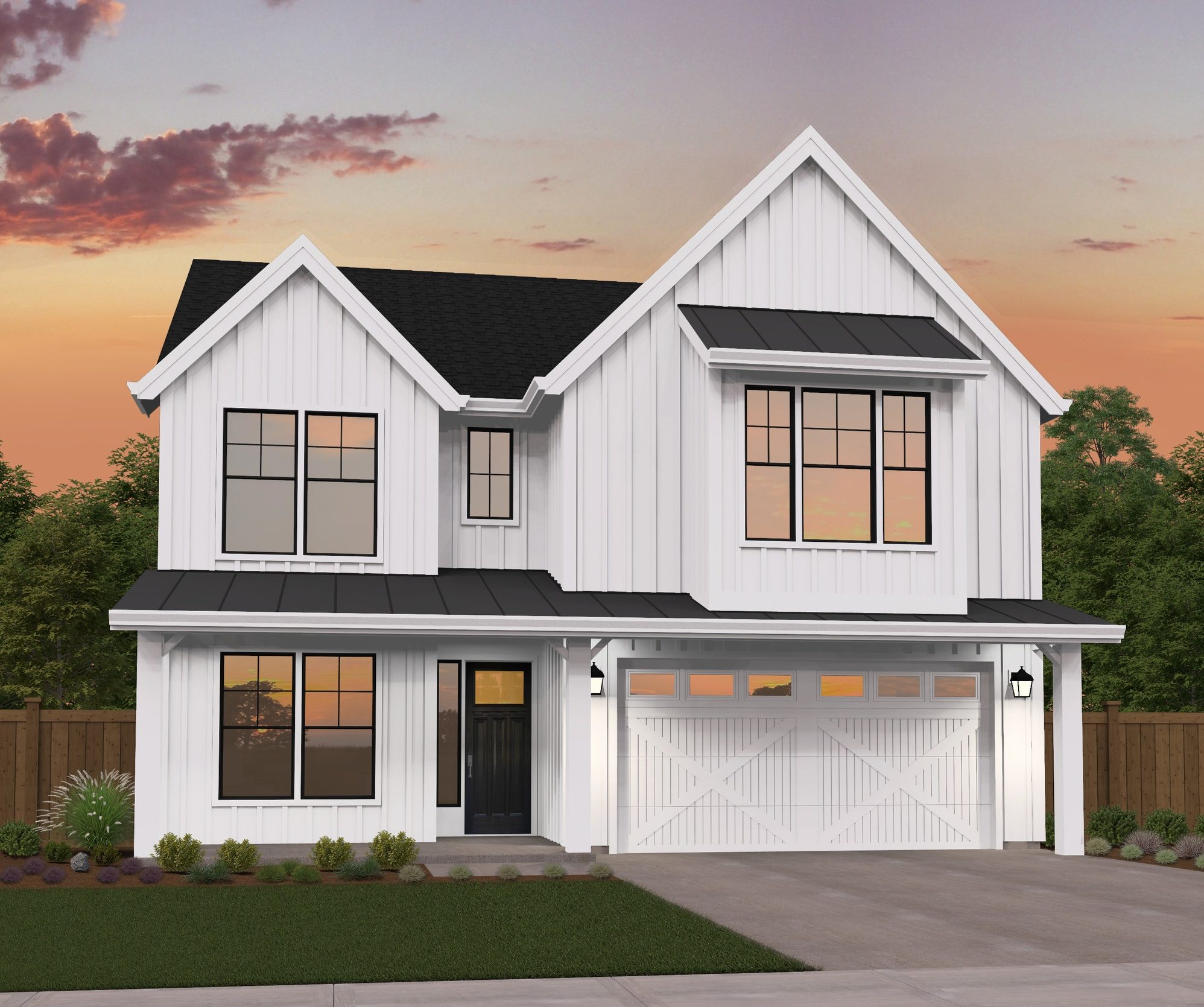
 Mark Stewart Home Design is on the leading edge of the recent surge in
Mark Stewart Home Design is on the leading edge of the recent surge in 
