Bridgetown
M-2249-SAT
15 Foot Wide Craftsman House Plan
This 15 foot wide Craftsman house plan has all of the comfort of a much larger home. Enter the home through the foyer where you will walk past the garage entrance, powder room, and staircase to the spacious U shaped kitchen, dining room and great room where you will find a cozy built in fireplace and a delightful covered porch.
Upstairs you will see the scissor vaulted master suite which features double sinks and a walk in closet. Additionally, there are two additional bedrooms, a full bathroom and the utility room.
The lower floor Basement houses an over-sized rec room as well as a bar, walk-in closet, and full bathroom, the perfect space for game/movie night or overnight guests.
This Craftsman design is City of Portland approved and ready to build, and at only 15 feet wide it can fit nearly any lot.
Choosing the ideal house plan is a significant step in shaping the home you’ve always envisioned. Dive into our comprehensive collection of customizable house plans, and if any designs speak to you for customization, reach out to us. We’re committed to collaborating closely with you to create a design that perfectly aligns with your needs and showcases your unique style.
House Plan Features
- 15 ft. wide
- 3 Story Home Design
- 3.5 Bathroom House Design
- Affordable construction
- Beautiful Craftsman Style
- City of Portland approved
- Large downstairs rec. room
- One Car Garage House Plan
- Oversized kitchen.
- Three Bedroom Home Plan
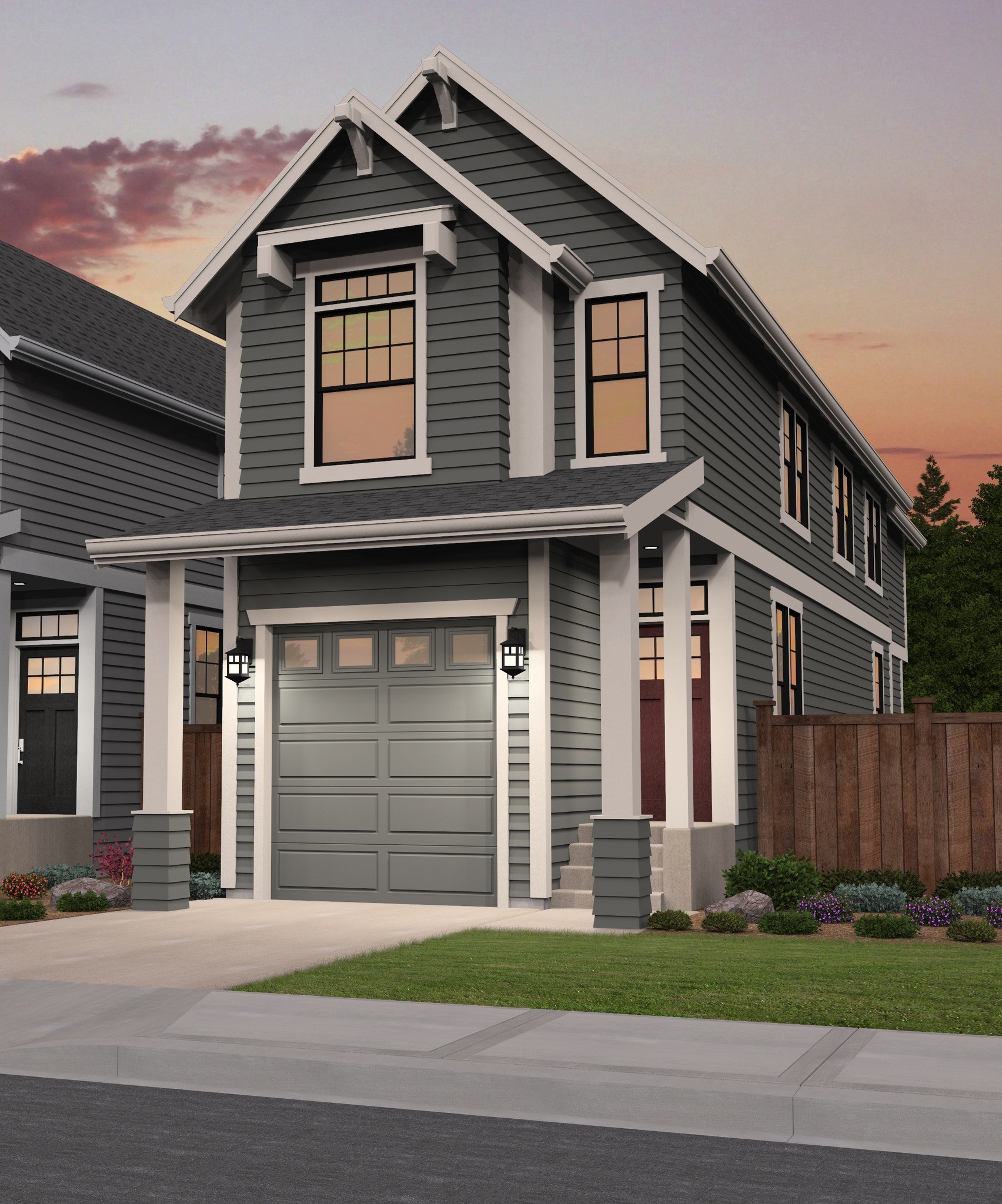








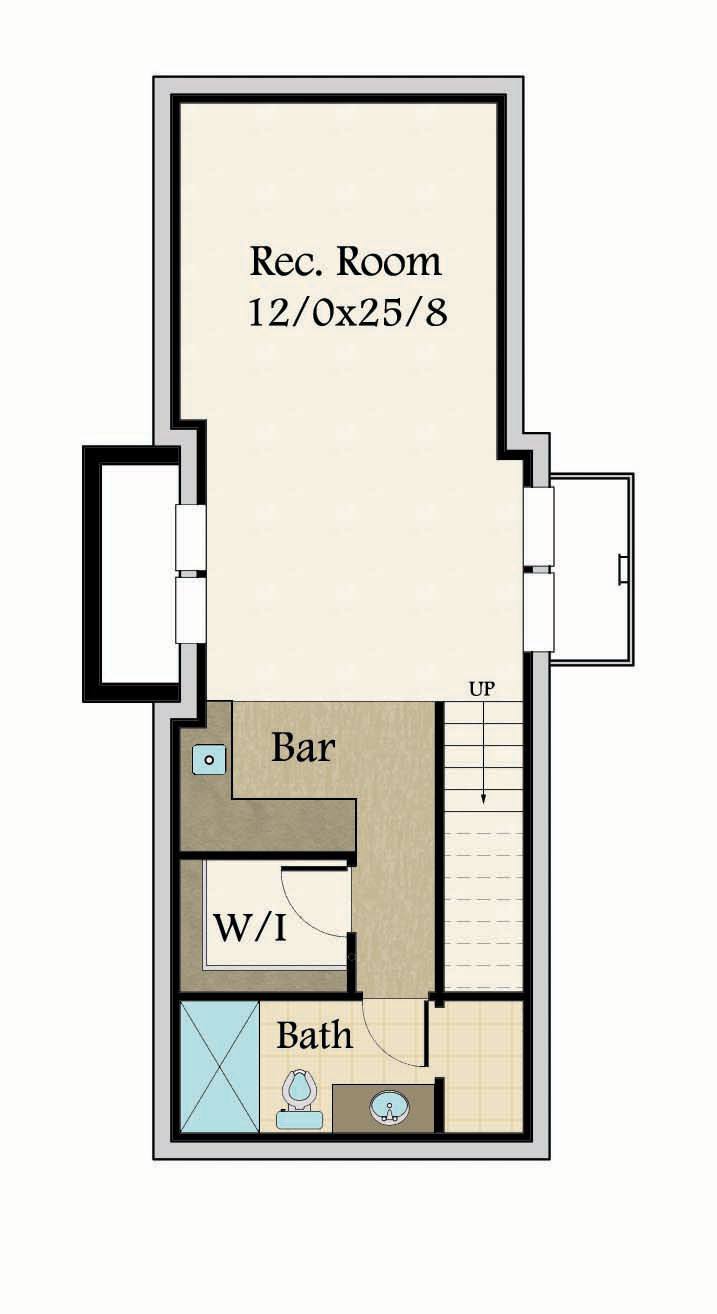


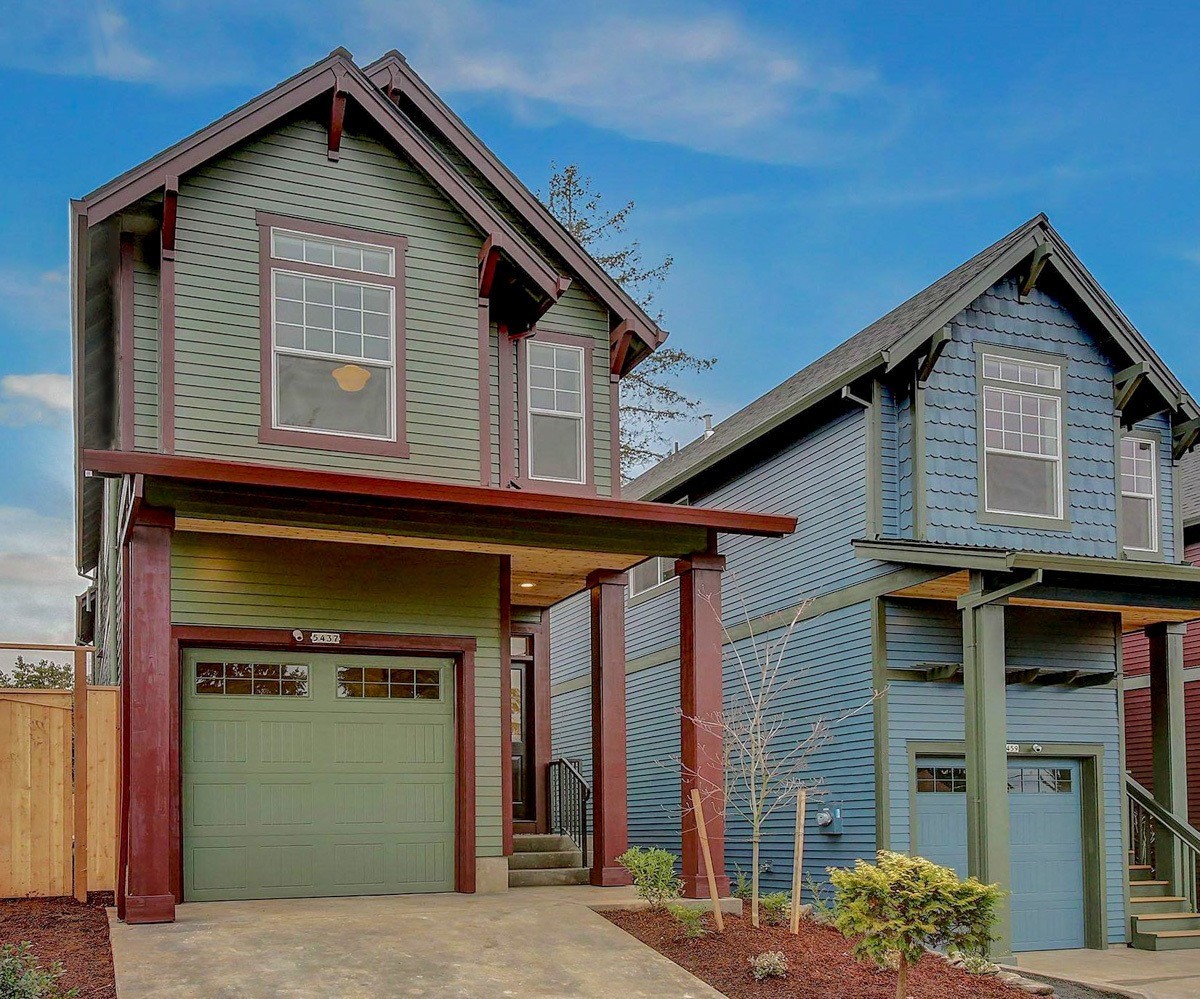



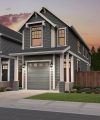

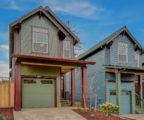

Carlos Oliveira –
Well done! Such a beautiful concept on how to Maximize everything in a narrow home. I love how you added a basement (Rec room). Most skinny house plans don’t have them. Kudos! My wife and I have a narrow lot that we are going to build on and this is so far our favorite design.