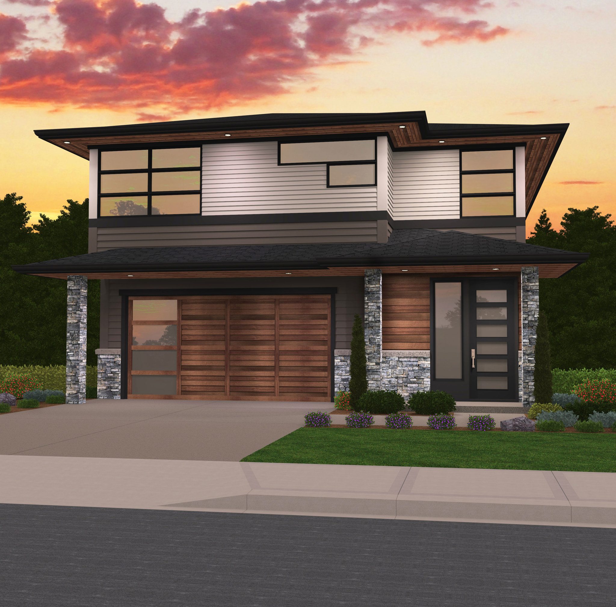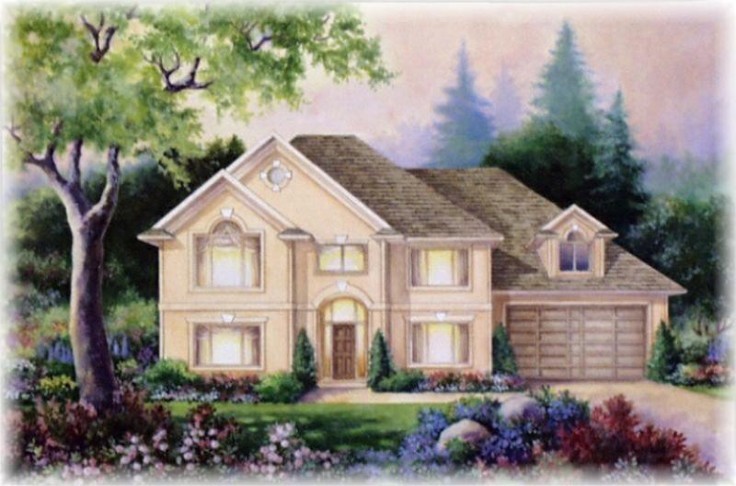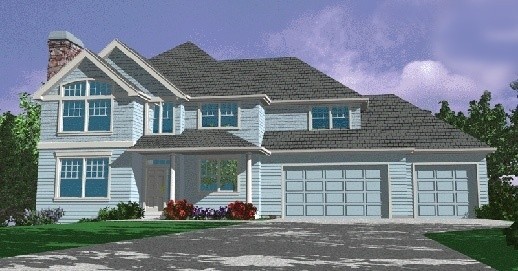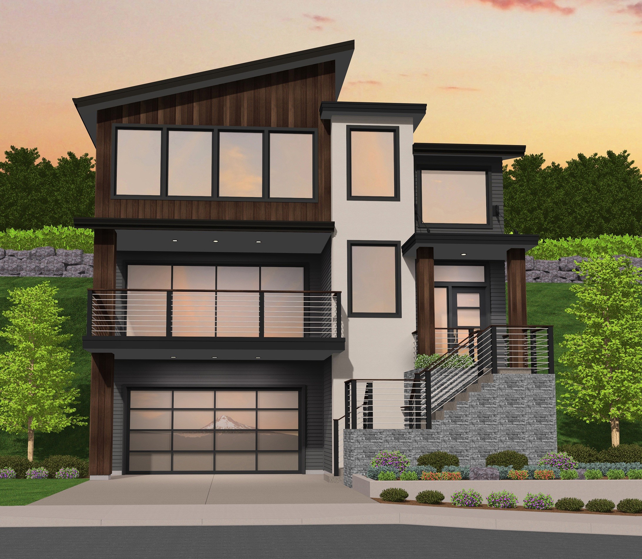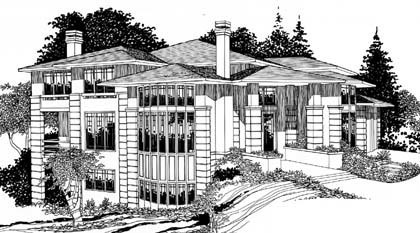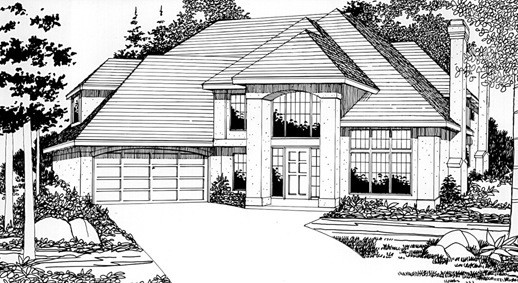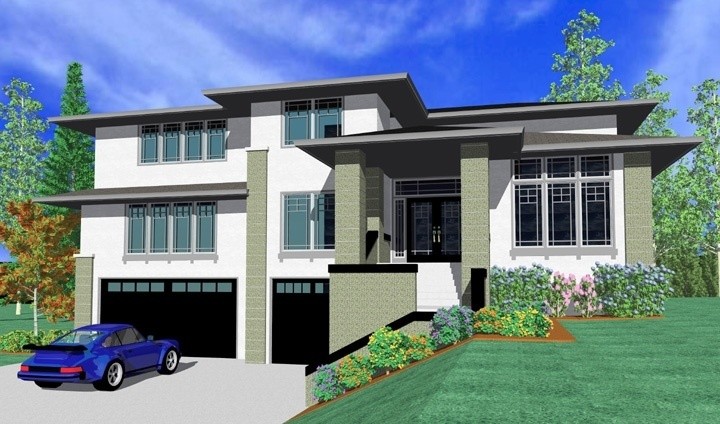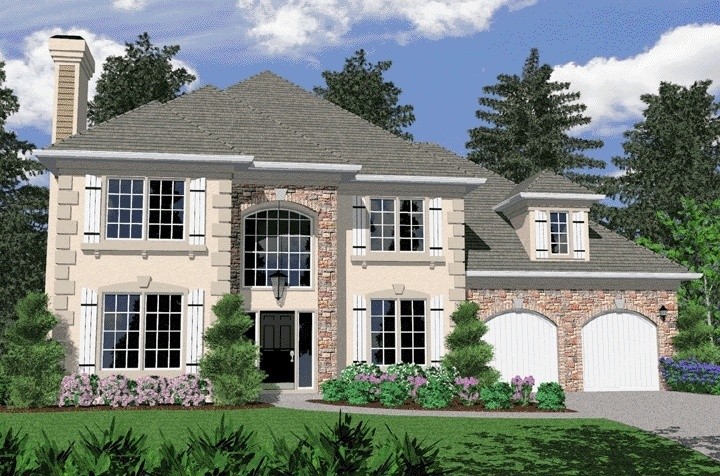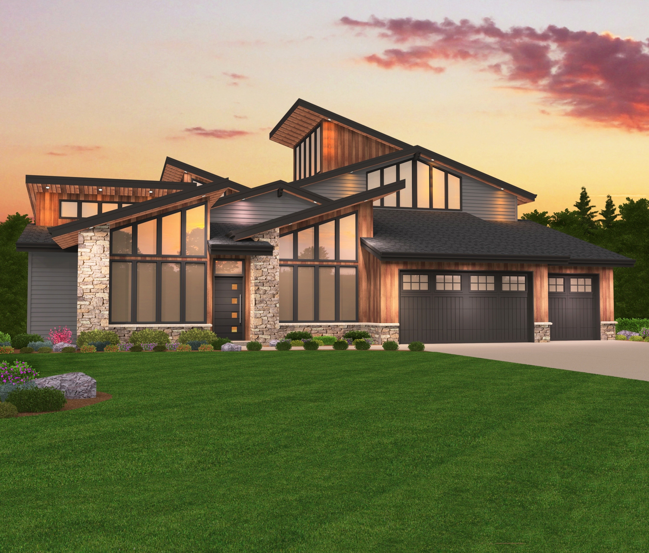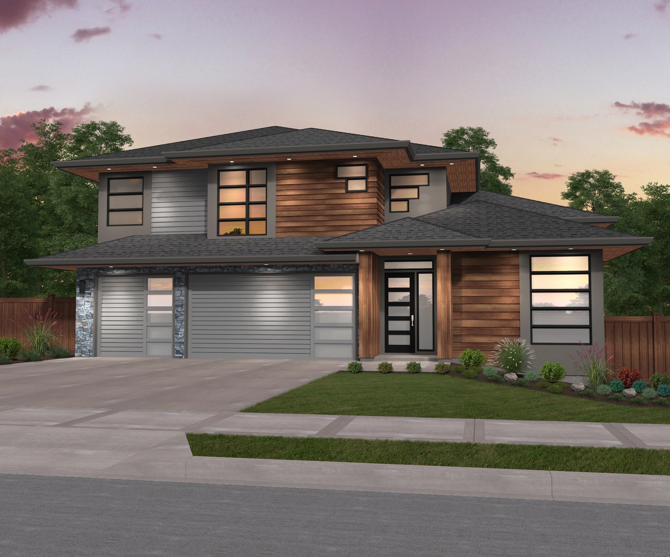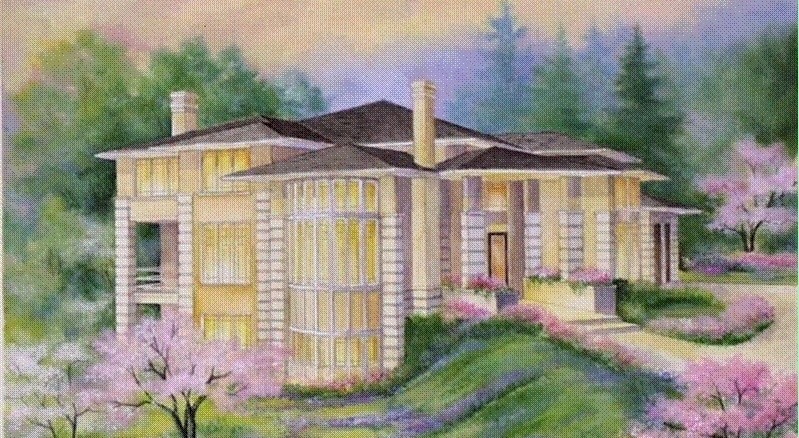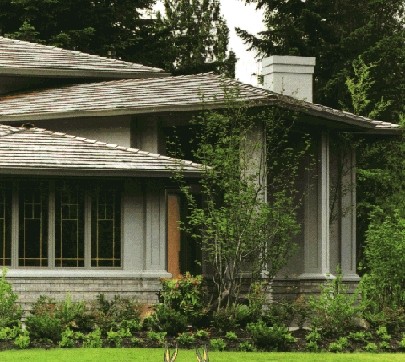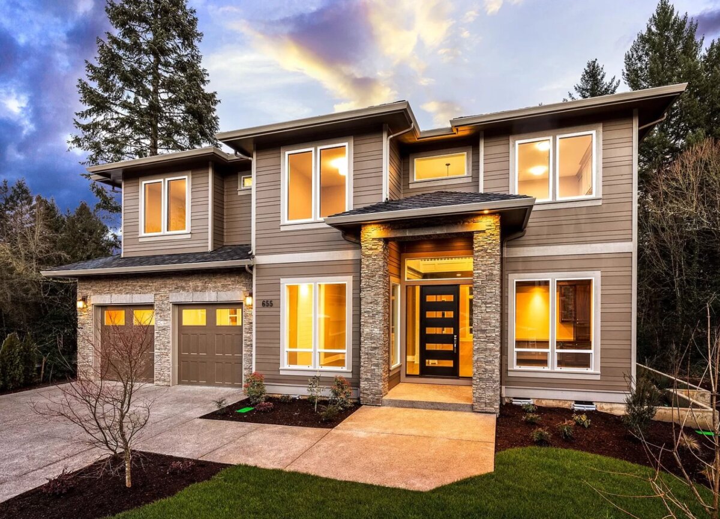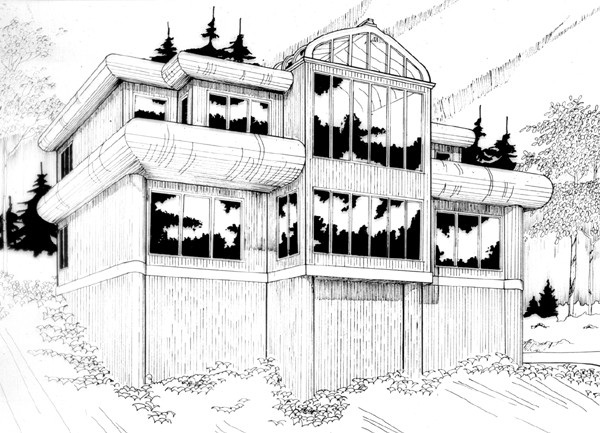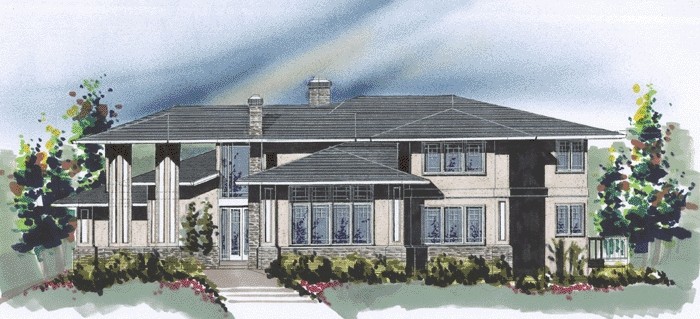Maximum Joy – Affordable Best Selling Modern House Plan 4 Bedrooms – MM-2402
MM-2402
Narrow Two Story Contemporary Home Design
Narrow two-story contemporary home design with top of the line interiors and stunning curb appeal, making this a very sought after design. Upon entering the home there is a den and powder room on your right and the extra deep garage with a shop to the left. Just past the foyer is the gourmet L shaped island kitchen with an impressive pantry and the dining nook. Looking out from the kitchen is the great room, complete with a built in fireplace and access to the back patio. The over sized garage/shop can be accessed from the kitchen/dining area.
Upstairs are two spacious bedrooms, one with a walk in closet, and a large game room/fourth bedroom. The luxurious master suite is located upstairs in the back corner for privacy. The master features separate shower and soaking tub, side by side sinks and a large walk in closet. Also upstairs is a full bathroom with a private toilet and the utility room.
Immerse yourself in our website and explore the comprehensive selection of customizable house plans ready for your personalization. With styles ranging from classic to contemporary, our collection caters to diverse tastes and lifestyles. Whenever you’re ready to bring your vision to life, our team is here to collaborate with you in crafting a design that aligns perfectly with your preferences. Reach out to us for personalized support and let’s design the ideal space together.
This house plan is not available in Clark County, Washington.

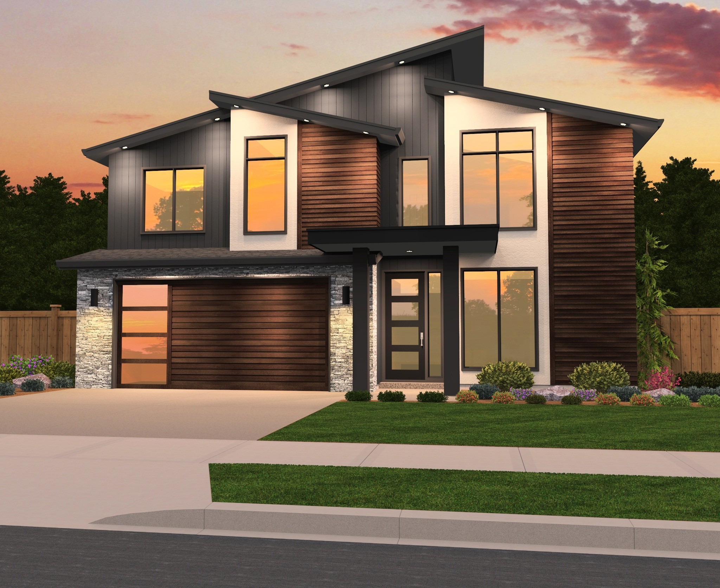

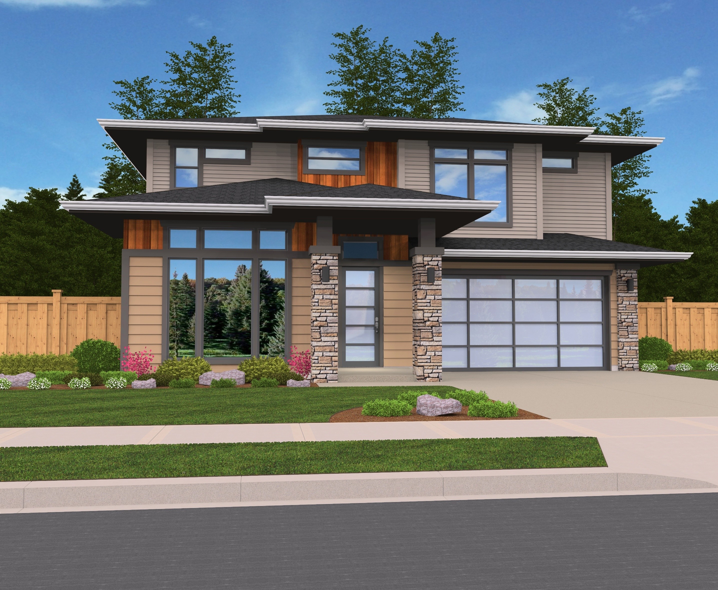
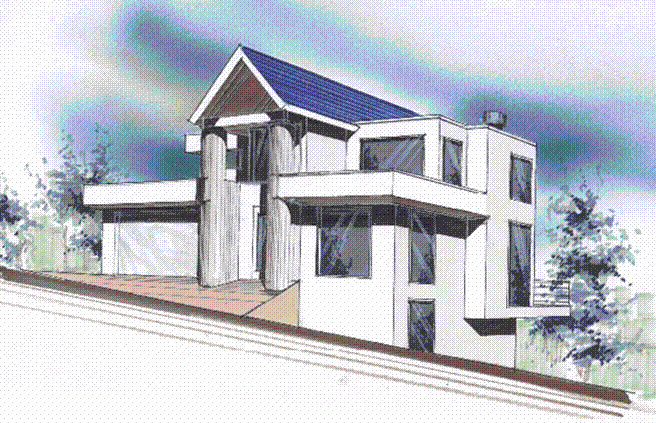
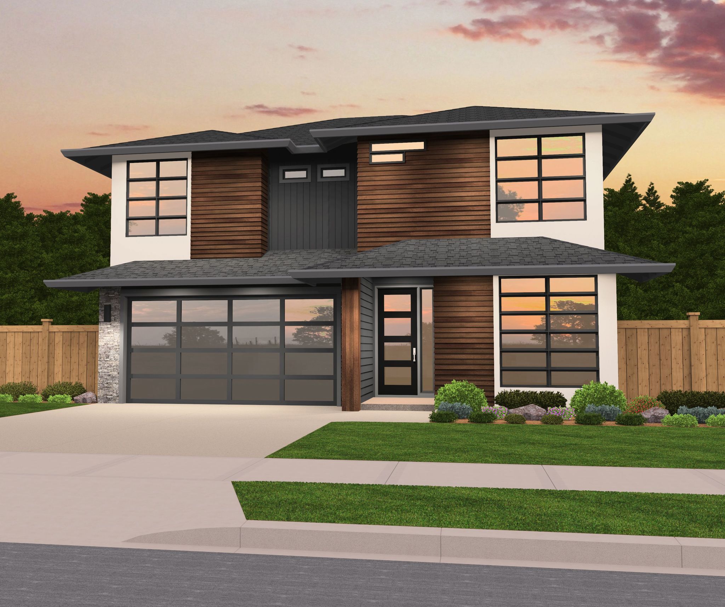


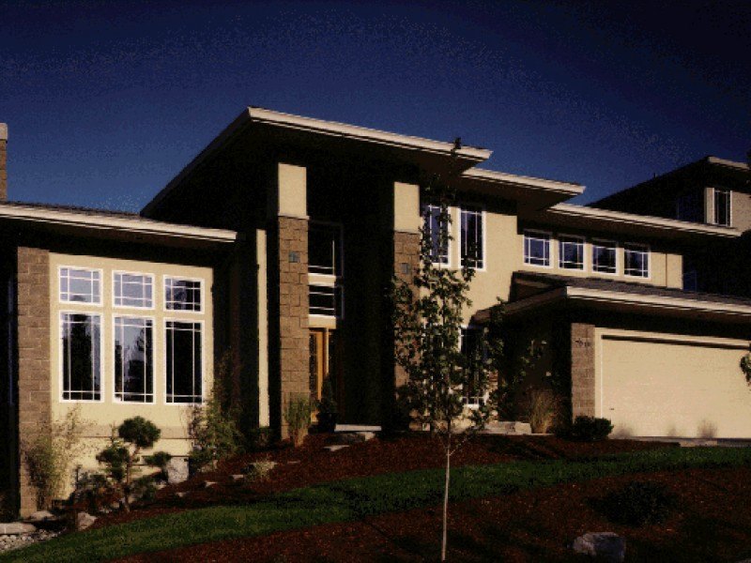

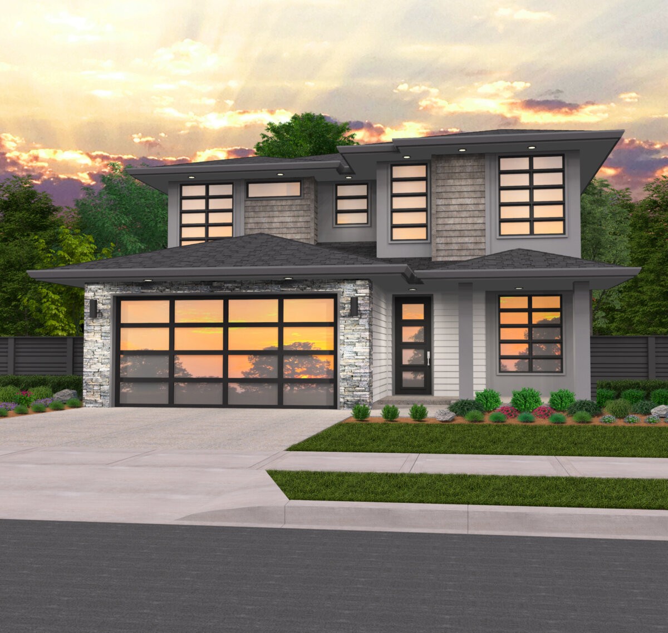


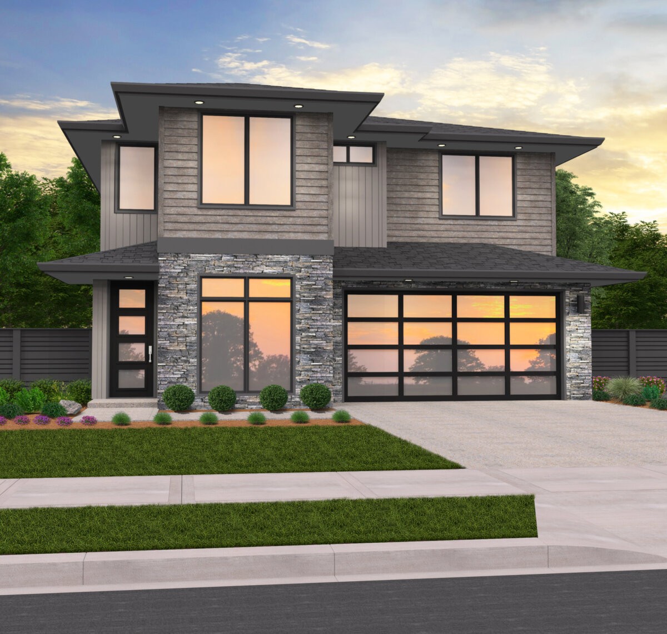
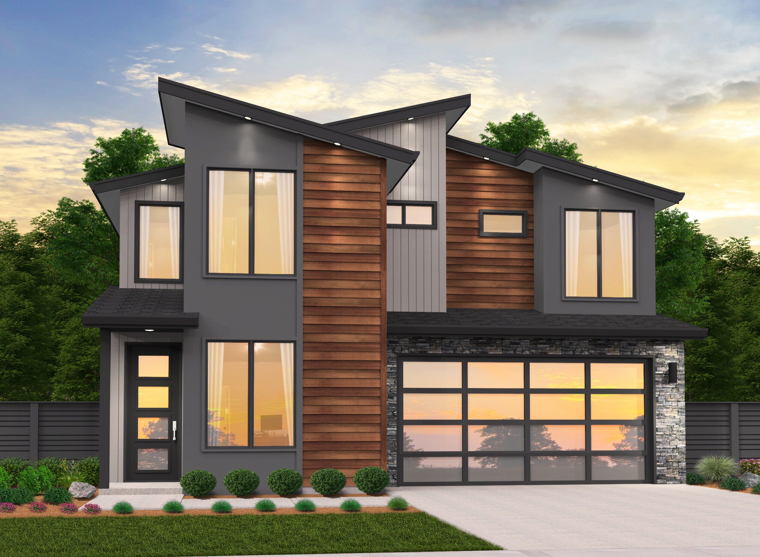

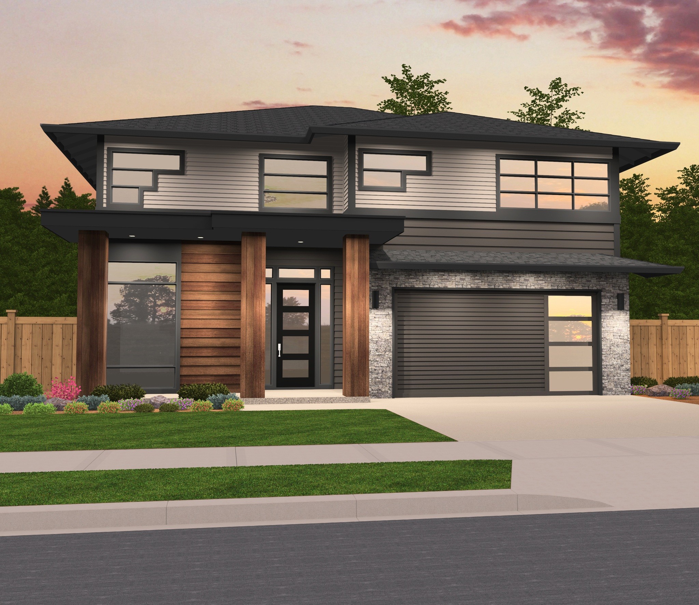
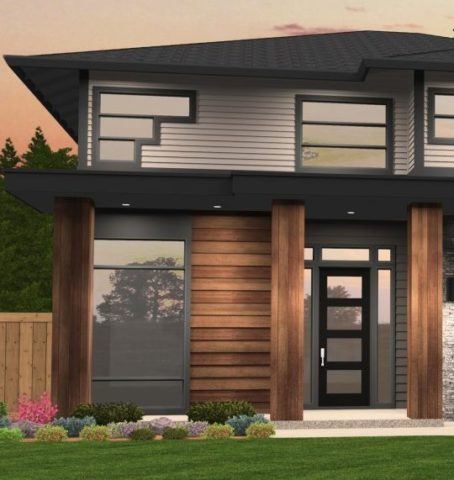 Crisp
Crisp 
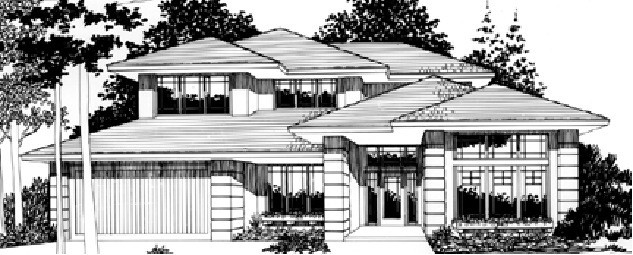
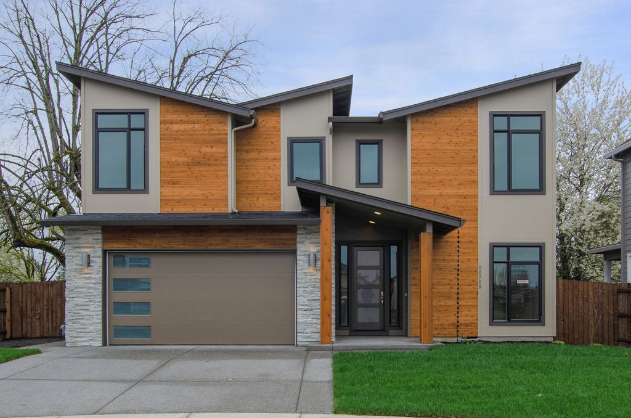


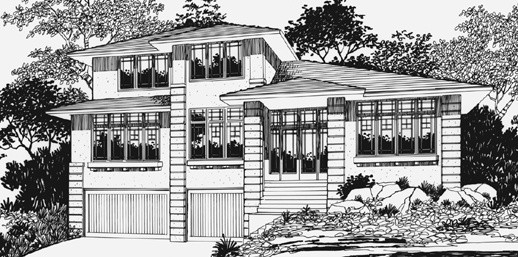
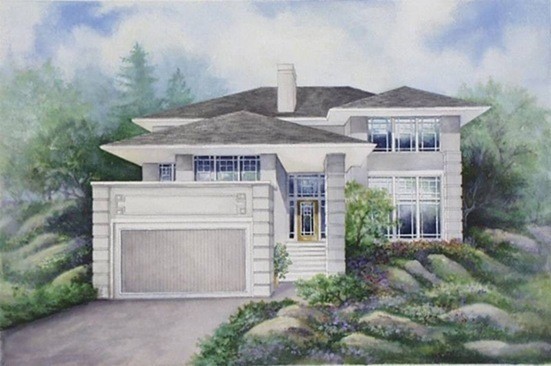




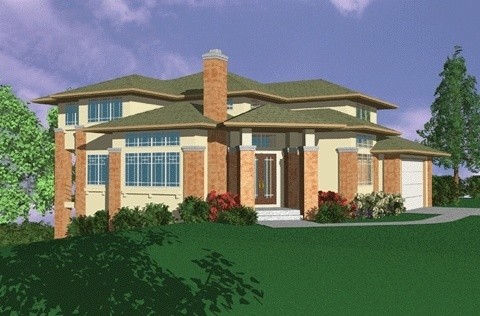
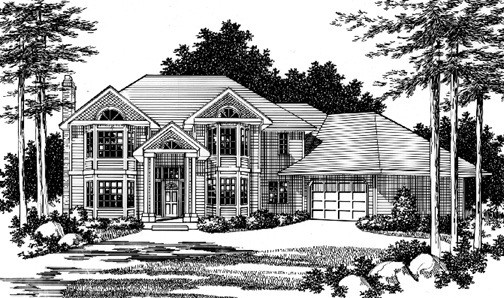

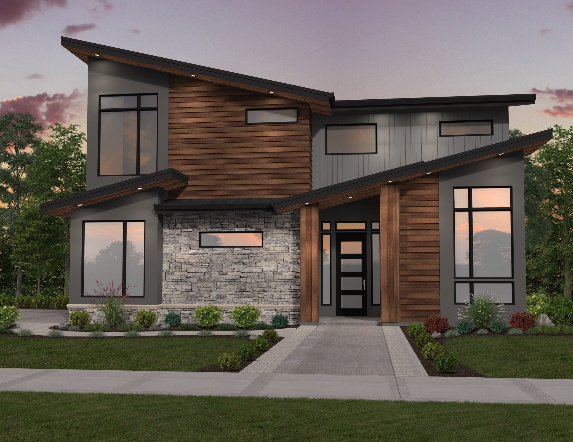


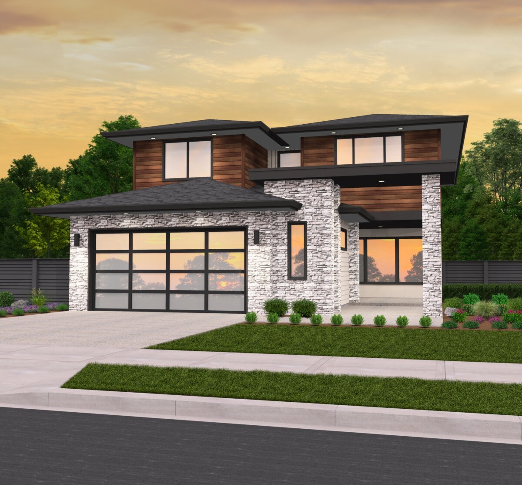
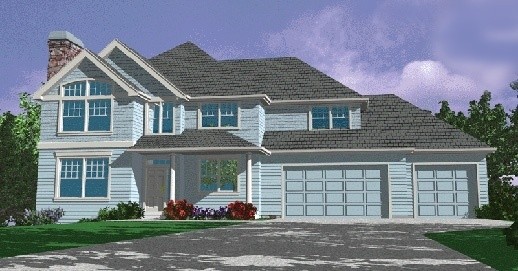
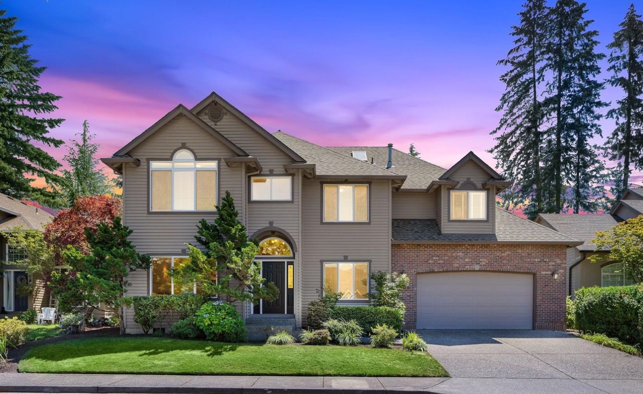
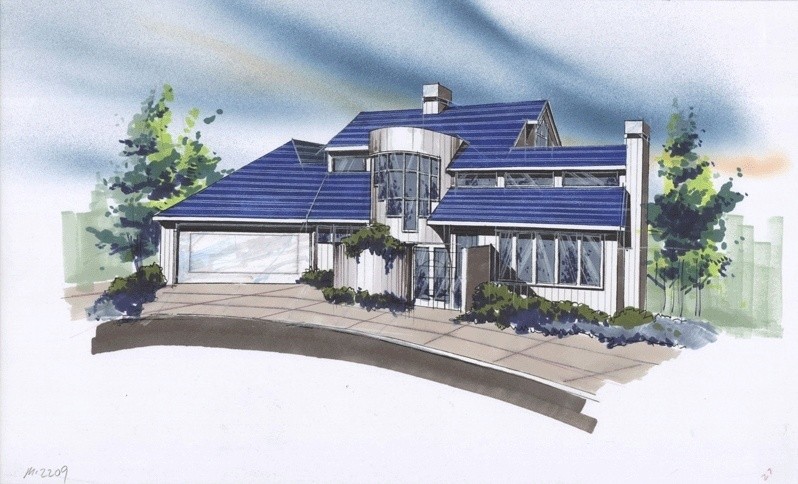

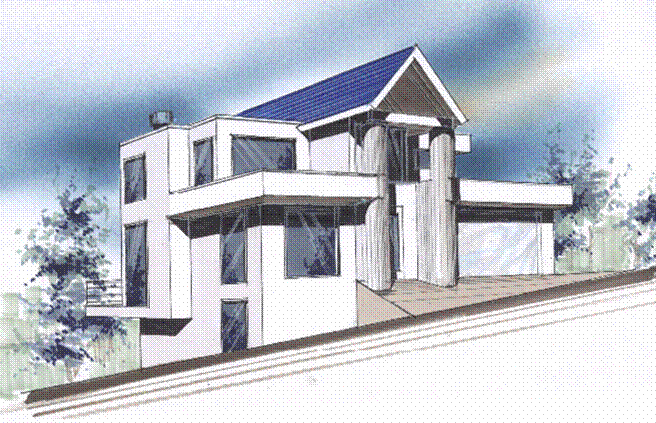
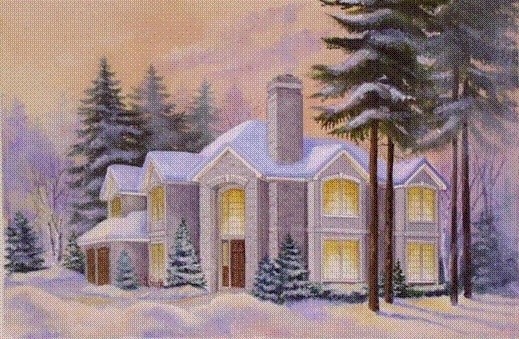
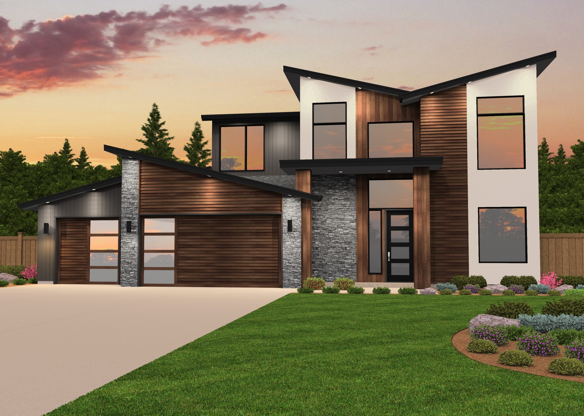
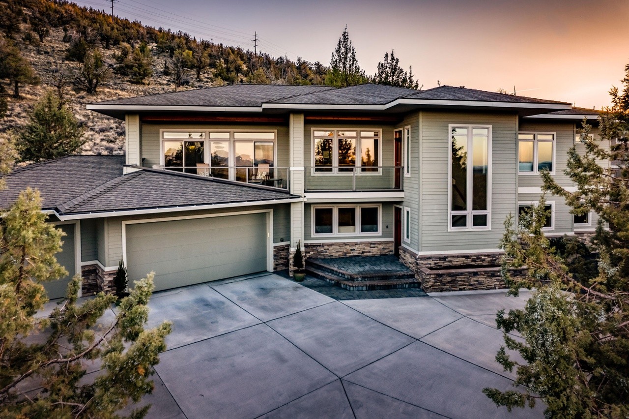
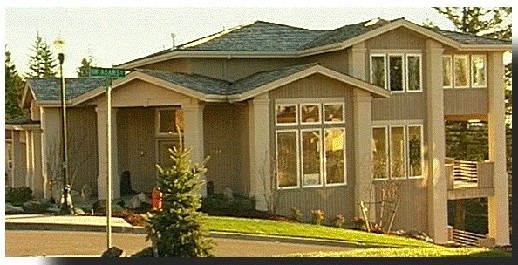
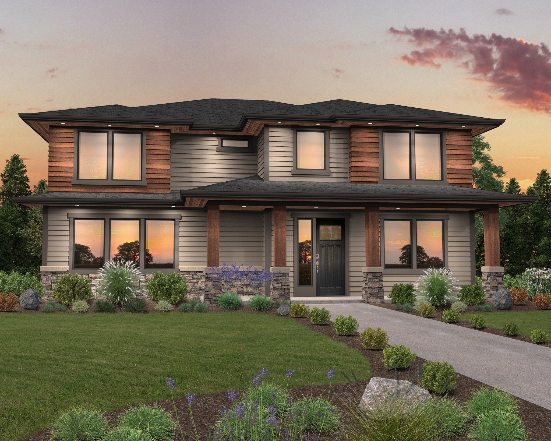
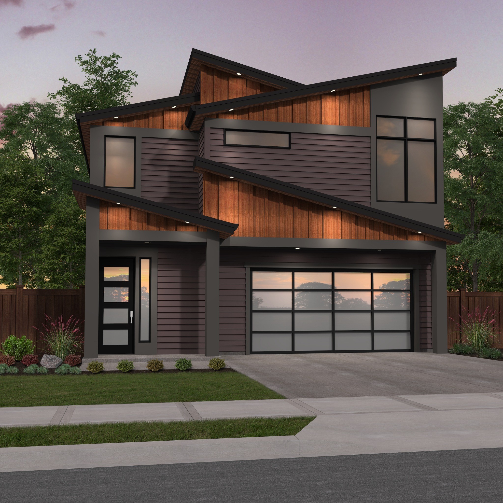
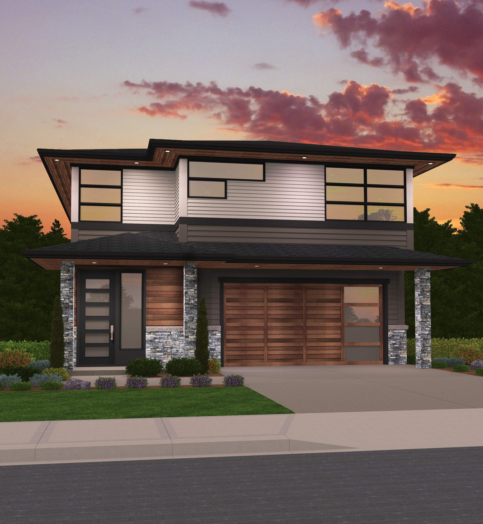
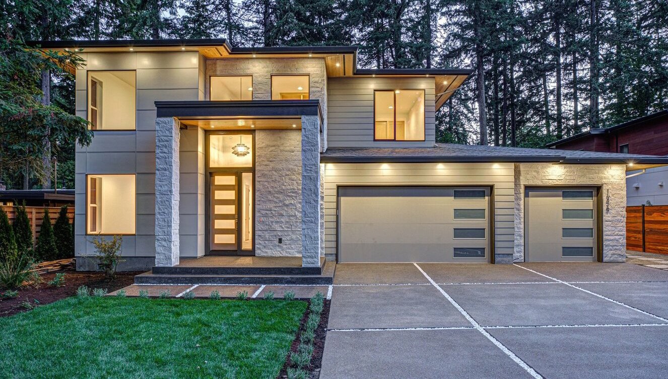
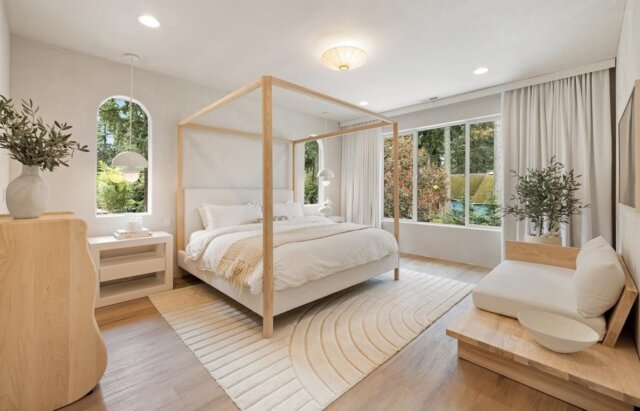 You have discovered an amazing affordable modern house plan with ADU and a three car garage. Most striking is the livability of this
You have discovered an amazing affordable modern house plan with ADU and a three car garage. Most striking is the livability of this 