Royal Palm
MSAP-3407
This is simply a blockbuster design for an uphill front view lot. The balanced and pleasing Prairie style is matched with the large comforatable and fully developed floor plan features. Pay close attention to the big great room with front facing deck and adjoining kitchen and dining room. Upstairs is a commancing master suite with the best view and all the luxury you would expect from a Mark Stewart Signature House Plan.
House Plan Features
- Bonus Room
- Great Room design..
- Perfect design for an uphill front view lot
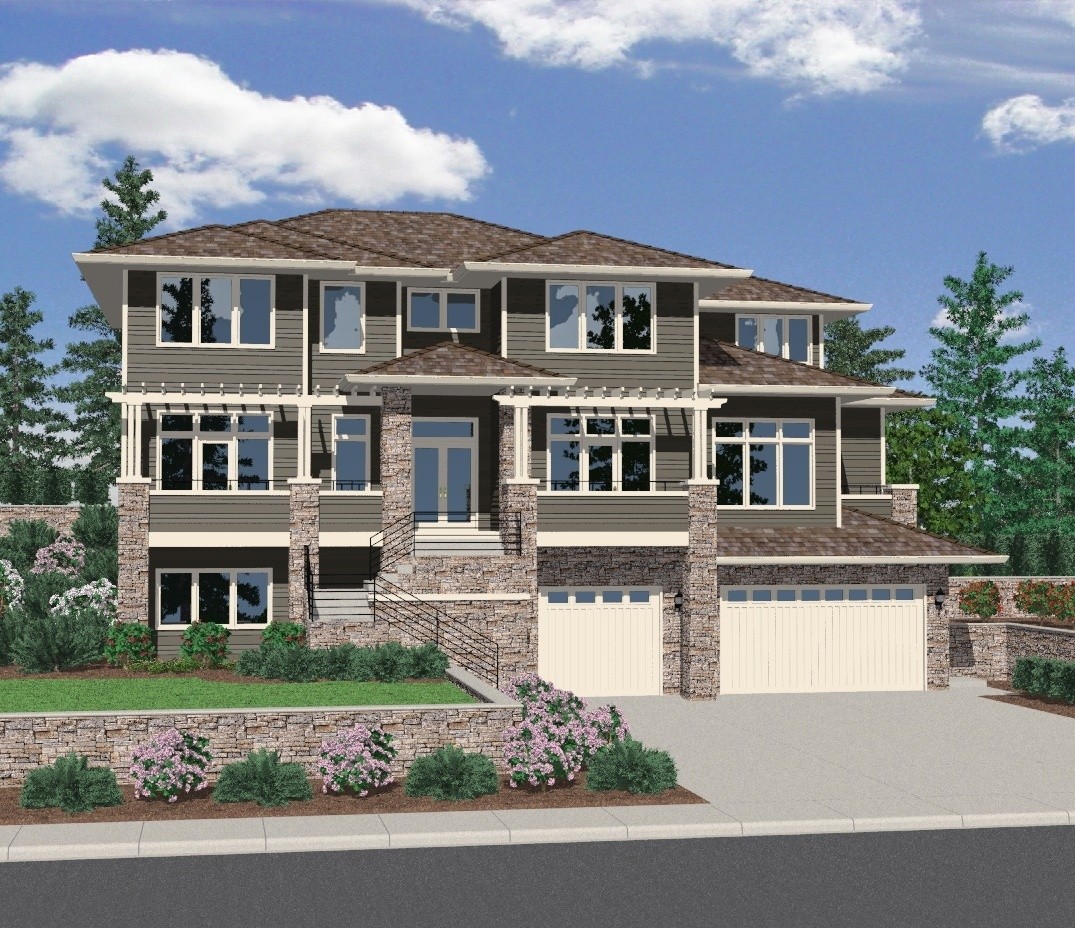


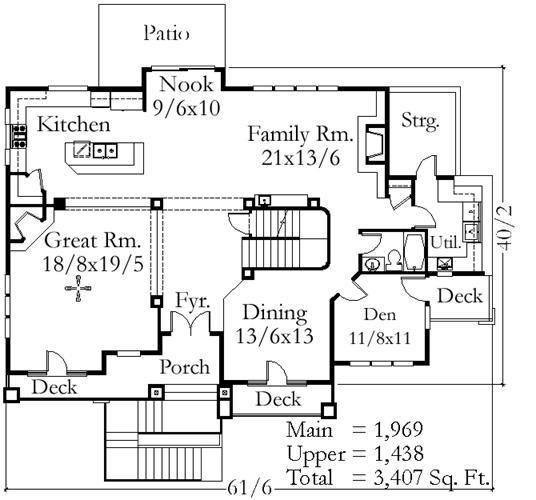


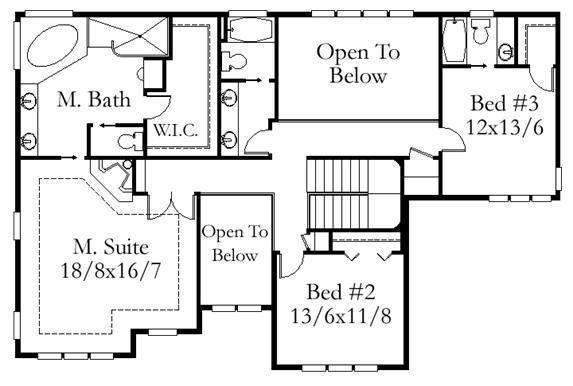


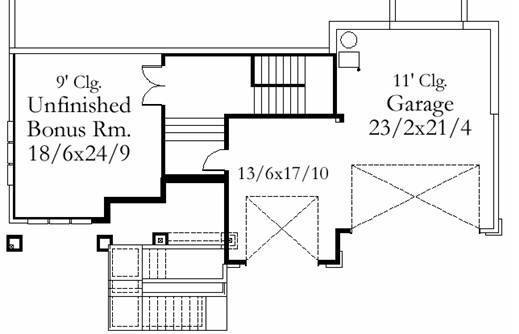



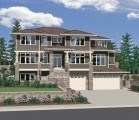
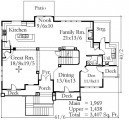
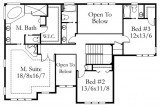
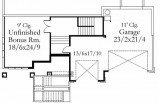

Reviews
There are no reviews yet.