2472d
MSAP-2472
This is a generously proportioned prairie style home with a large open floor plan. The kitchen, great room and dining room are very well sized and in perfect relationship to each other. This house is also a perfect choice if you have limited depth on your building site at only 36 feet deep. The upper floor reveals four large bedrooms including a palatial sized master bedroom.
House Plan Features
- Bonus Room
- Great Room Design
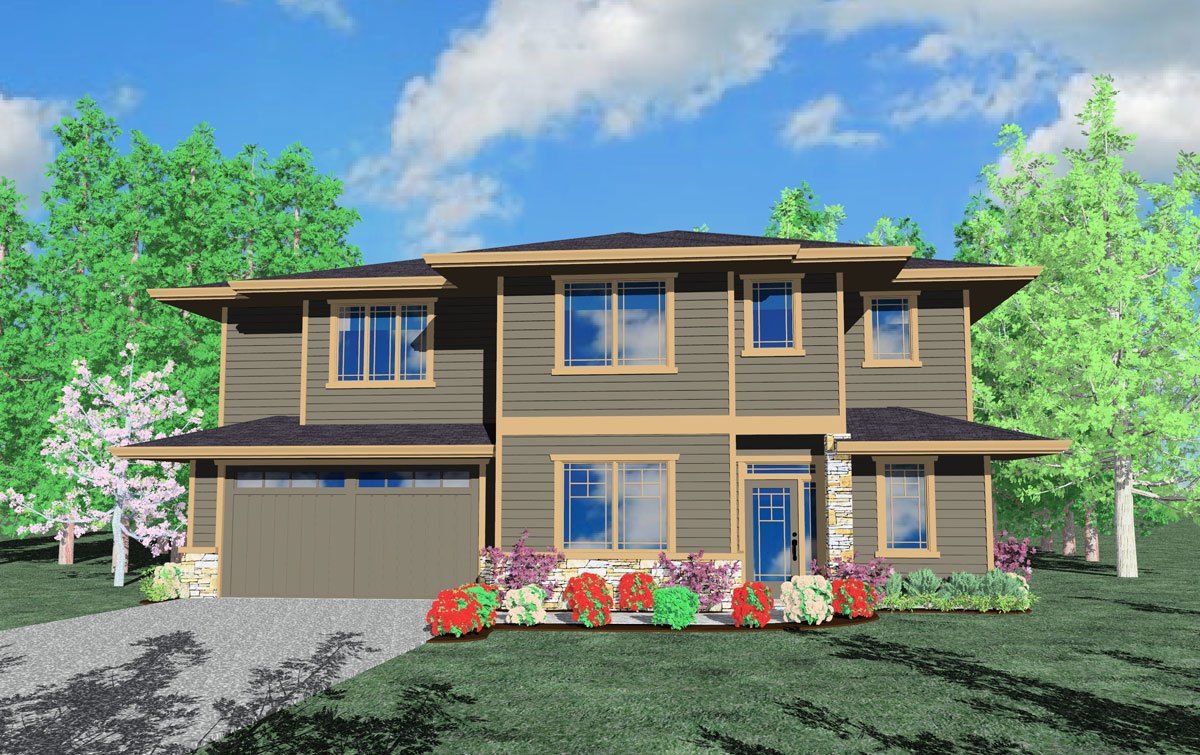


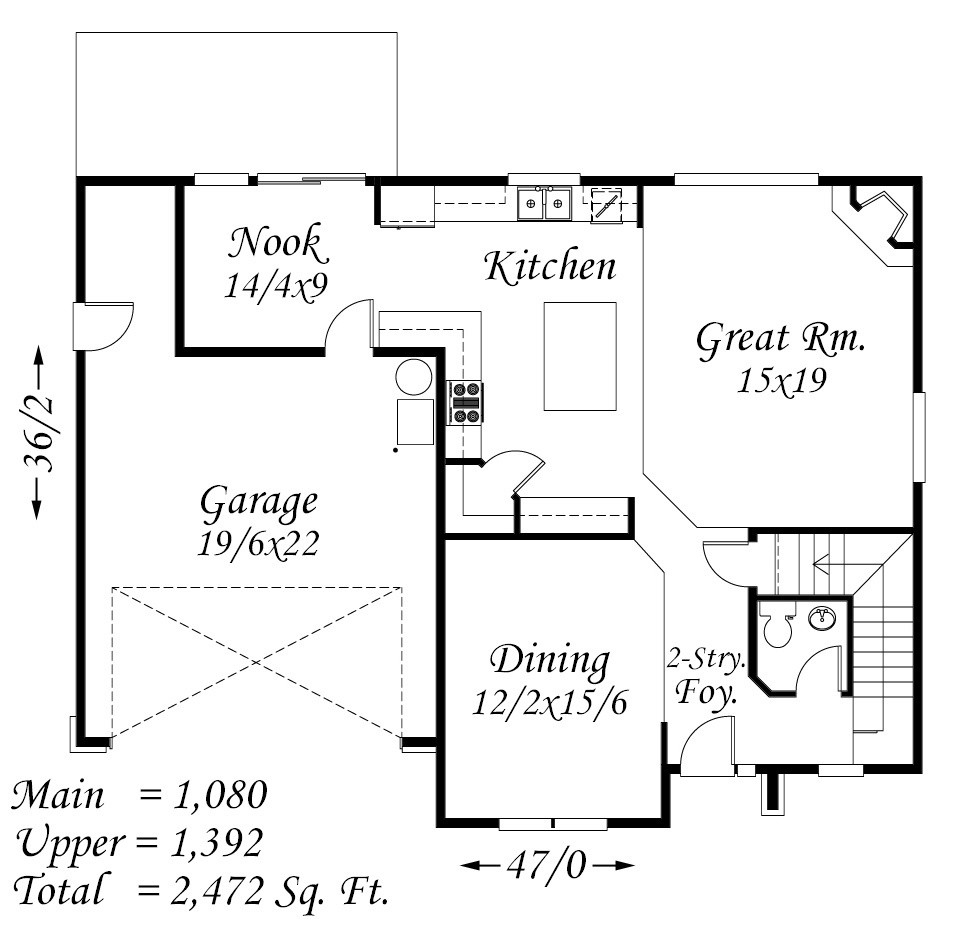


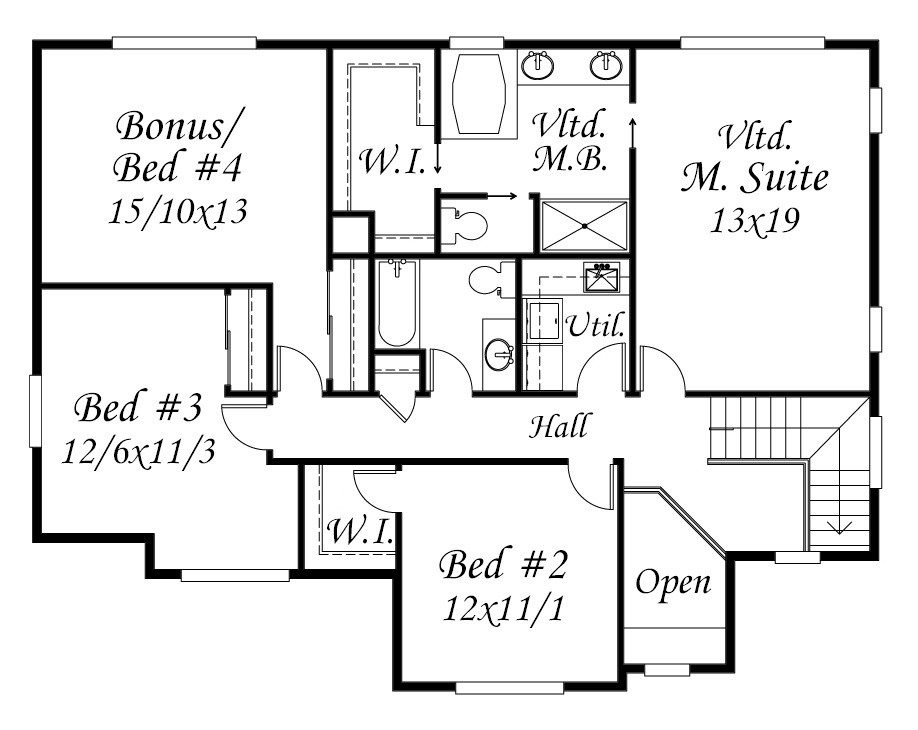



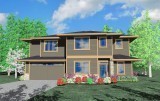
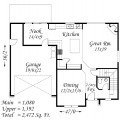
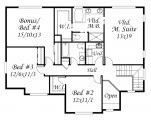

Reviews
There are no reviews yet.