Crystal Gleam
M-2650
Two Story Contemporary House Plan with Northwest Appeal
Crystal Gleam is a chic two story contemporary house plan rich in Northwest Modern style and a comfortable, efficient floor plan.
On the main floor is a spacious great room complete with a fireplace that connects fluidly to the spacious kitchen. The kitchen is L shaped with a center island and corner sink with windows. Access to the outdoor covered patio can be found in the kitchen/dining room. Adjacent to the kitchen is a delightful partially enclosed dining room, perfect for elegant dinners together. Also downstairs is a front facing den near the foyer and the two car garage with a 21 foot deep shop at the rear.
Upstairs are two spacious bedrooms and a flexible corner bonus room. In addition, there is the fully appointed master suite, complete with standalone soaking tub and large walk-in closet. Also upstairs is a full bathroom and the utility room.
Your perfect home is within reach. Begin your journey by browsing our website, where you’ll encounter a diverse range of customizable house plans. Whether you’re envisioning a rustic cabin or a contemporary masterpiece, we offer options to meet every requirement. Should you have any inquiries or require assistance with customization, don’t hesitate to contact us. Let’s work together to craft a space that reflects your individuality.
House Plan Features
- 2 Story House Design
- 2.5 Bathroom Home Plan
- 4 Bedroom House Plan
- Covered outdoor living
- Den off entry.
- Formal Dining Room
- Stunning exterior
- Two Car Garage Home Design
- Two Car Garage Home Plan w/ Shop



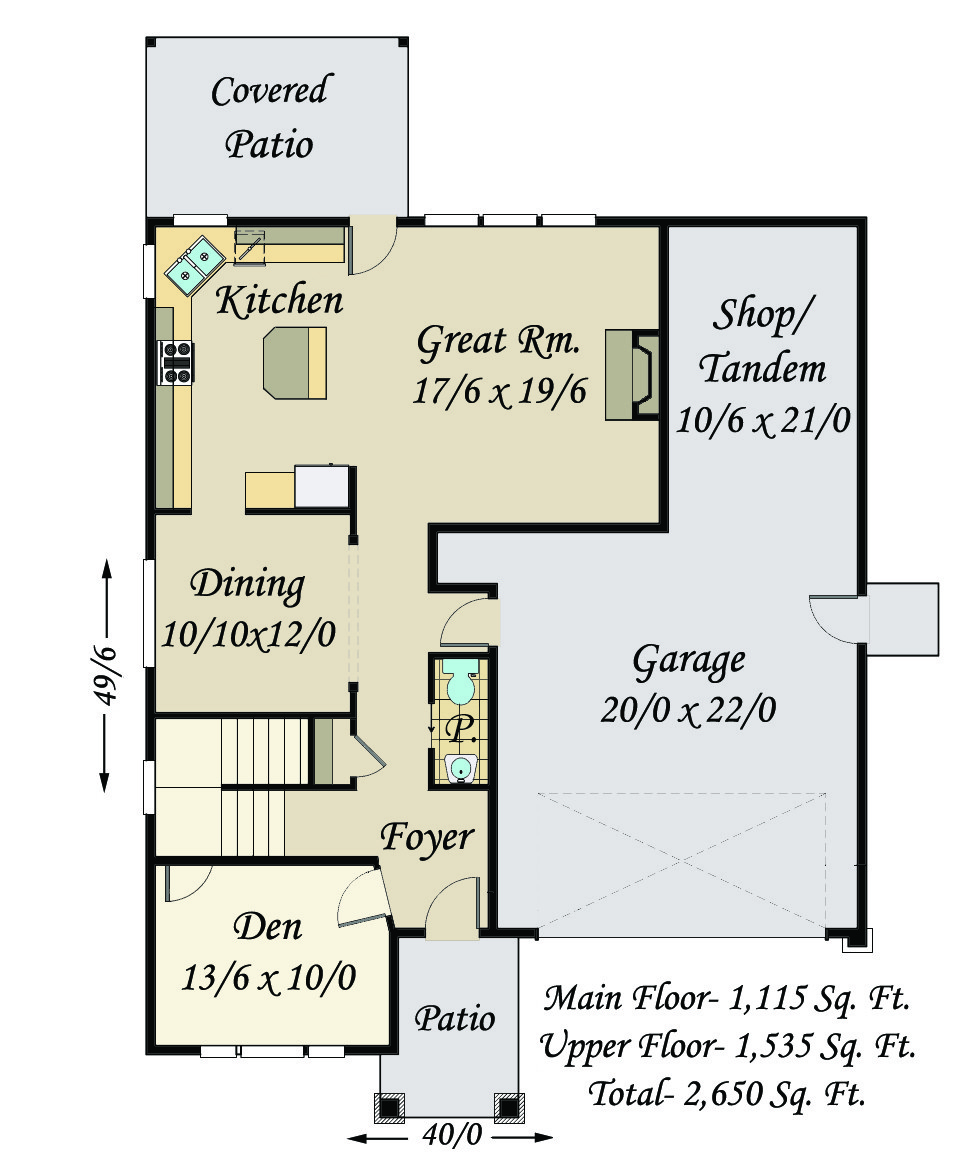


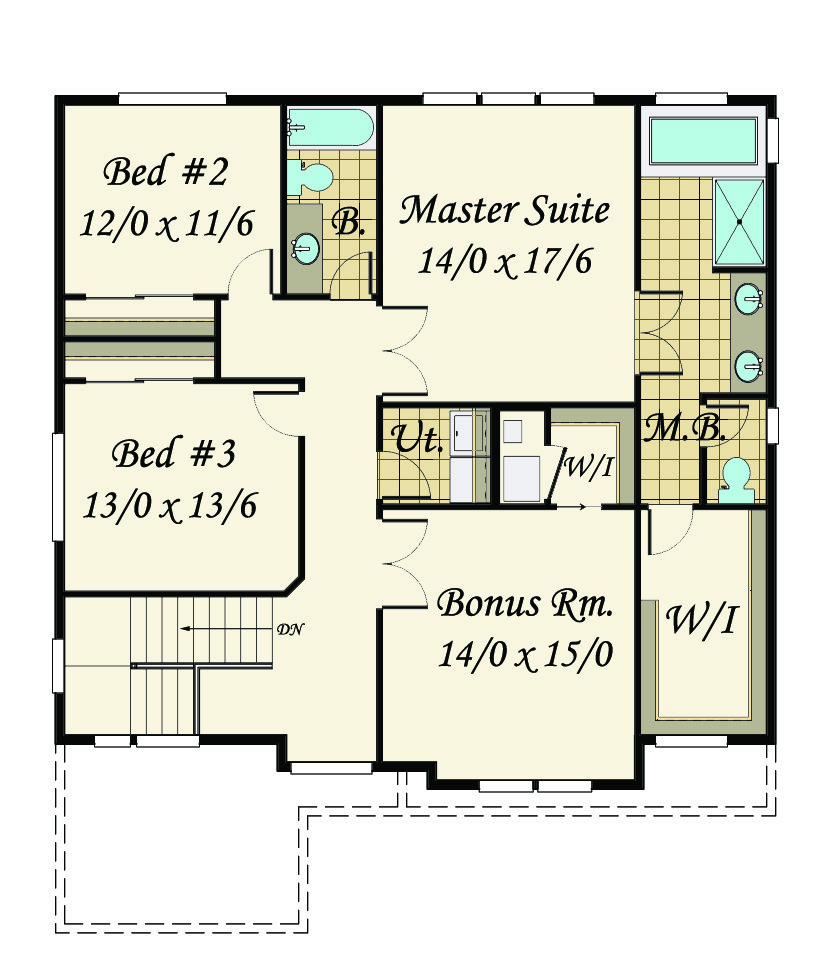



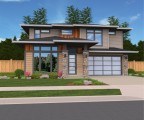
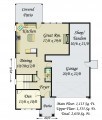
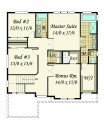

Reviews
There are no reviews yet.