Wishlist
msap3050cd
Here is one our all time best home designs. Stunning presence and scale greet you with this MSA Prairie luxury home. The exterior has it all. The floor plan has it all. And it fits on a flat or sloping lot (with or without the basement plan.) Just feast your eyes on this place and I’m sure you’ll see the fabulous quality in its design. We also have this design at just over 2600 square feet. Please call for details.
House Plan Features
- Curved bow windows with broad prairie eaves.
- Four bedrooms plus bonus room
- Stunning Prairie design for corner lot..
- Three car garage.
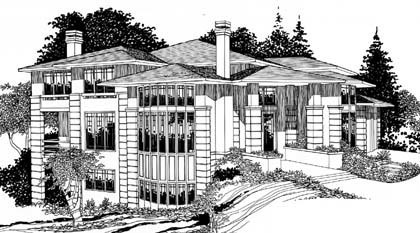


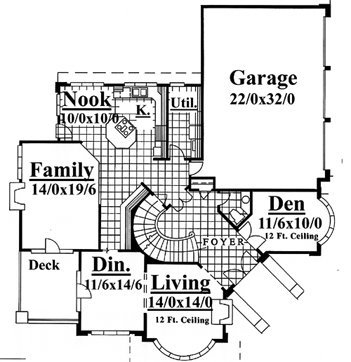


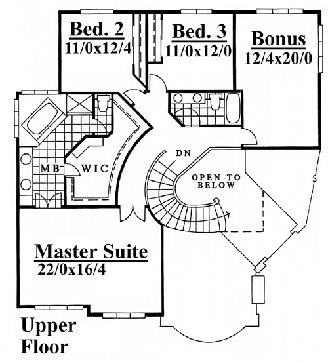


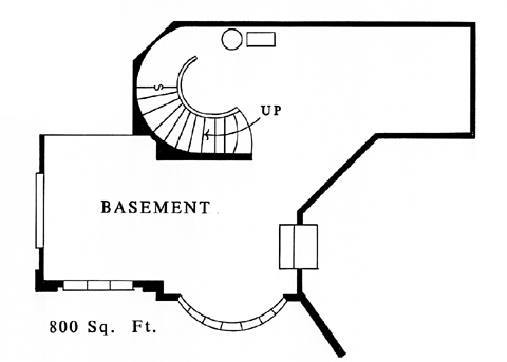


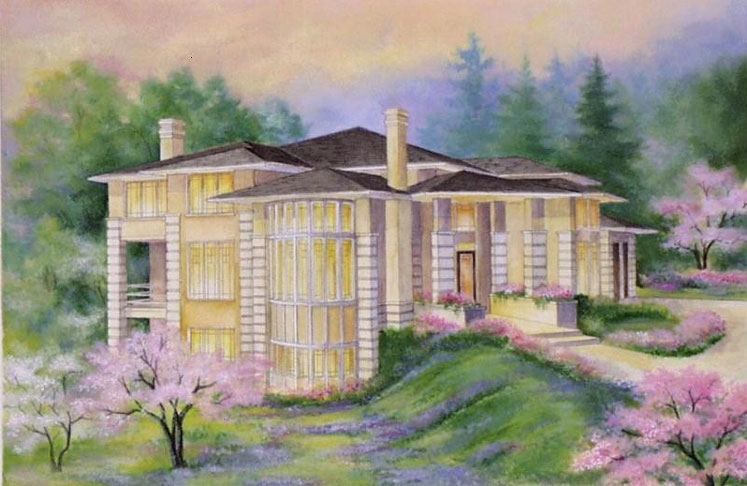



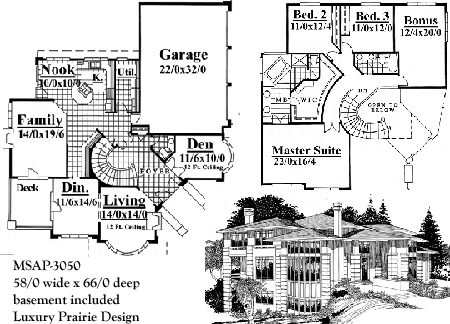
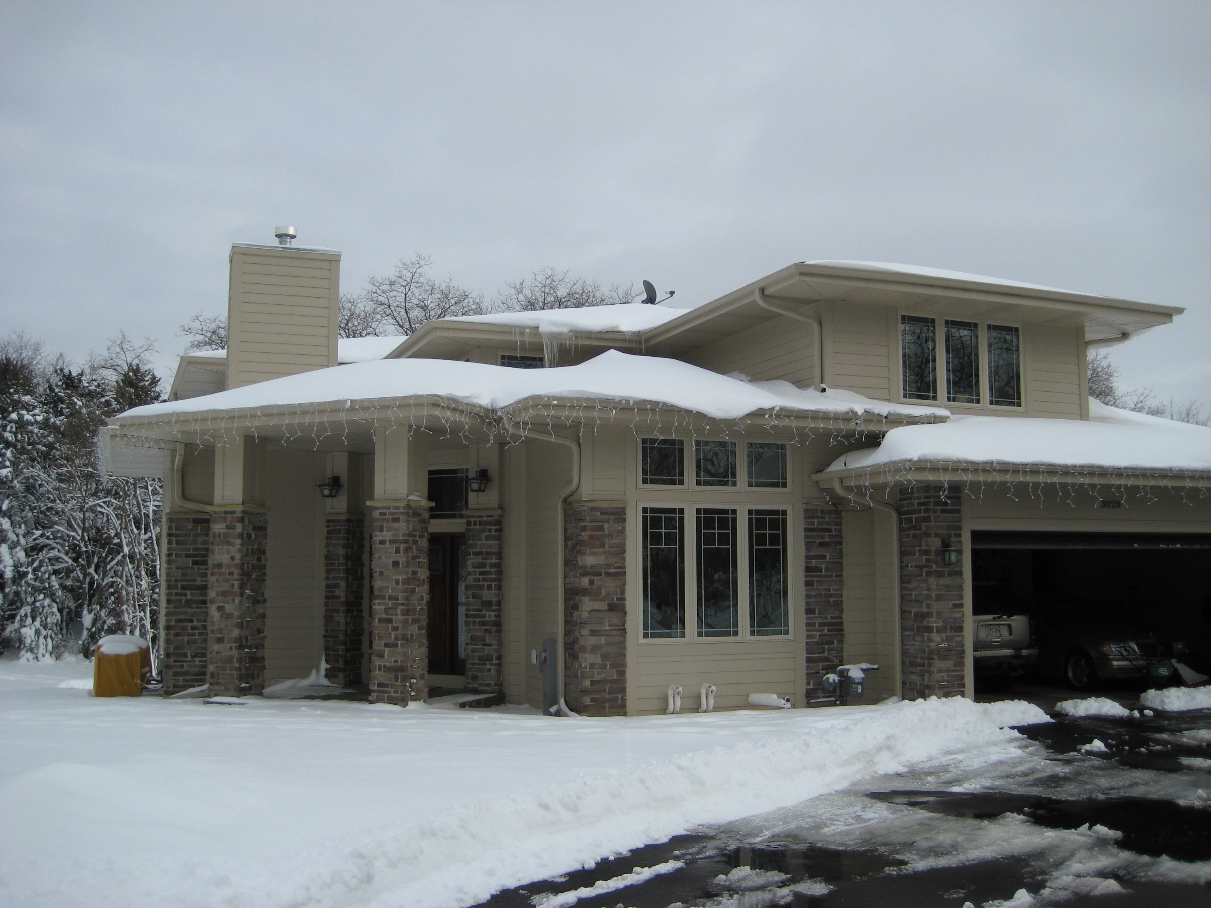
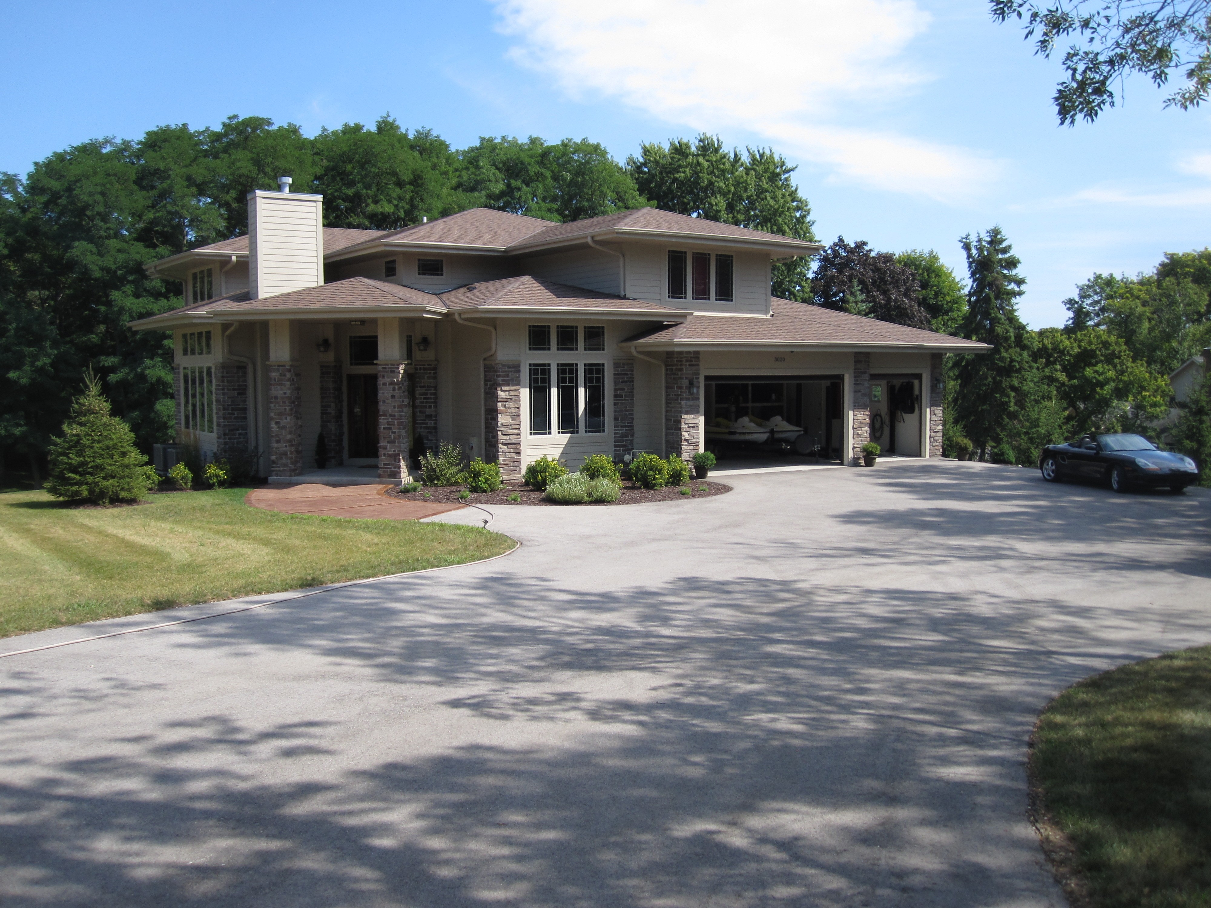
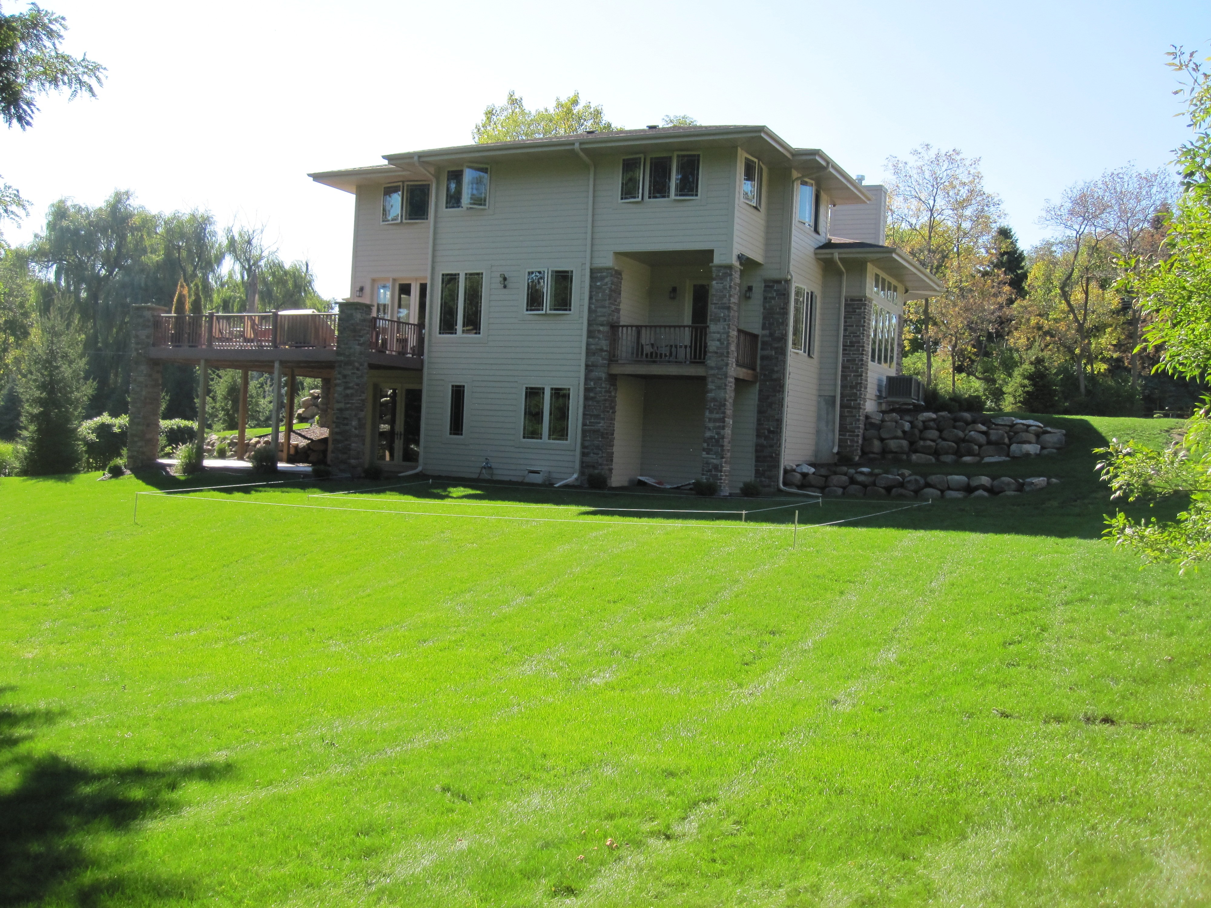

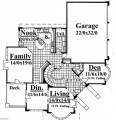
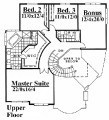
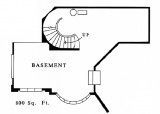
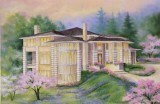
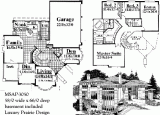
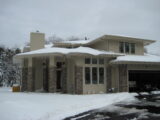
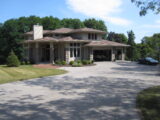
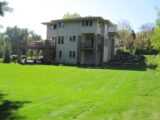

Reviews
There are no reviews yet.