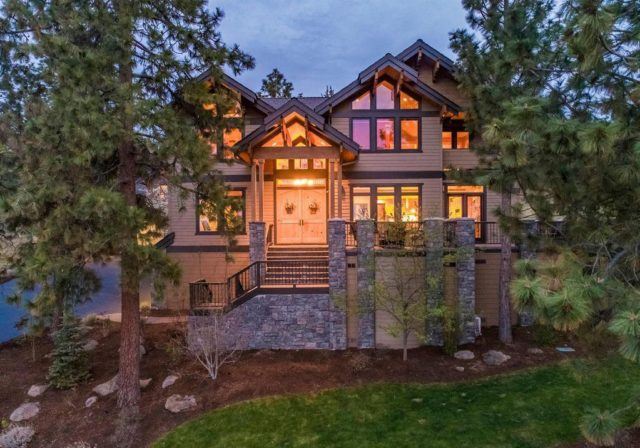Marseille – French Country Downhill House Plan
M-3930
French Country Downhill House Plan Have a trick…
 Sometimes you find a lot in a great neighborhood for the perfect price with a great view, but there’s one problem: you can’t find any homes that’ll fit on it. Thankfully, we have a vast amount of experience designing house plans for tricky lots, so even if you don’t want to do a full custom home, we probably have a stock plan that will fit your needs. We have bungalows, lodges, modern homes, even farmhouses that will fit on the trickiest of lots. If you don’t see something here that will work, give us a call. We would love to help you find the right home for that tricky lot.
Sometimes you find a lot in a great neighborhood for the perfect price with a great view, but there’s one problem: you can’t find any homes that’ll fit on it. Thankfully, we have a vast amount of experience designing house plans for tricky lots, so even if you don’t want to do a full custom home, we probably have a stock plan that will fit your needs. We have bungalows, lodges, modern homes, even farmhouses that will fit on the trickiest of lots. If you don’t see something here that will work, give us a call. We would love to help you find the right home for that tricky lot.
French Country Downhill House Plan Have a trick…
The Magnificent Rustic Farmhouse with Everythi…
Modern Prairie Downhill House Plan If you’…
Stellar Wraparound Porch House Plan Charming, t…
Modern Two Story Home Plan with Vaulted Ceiling…
Narrow 5 bedroom house plan Enjoy all that this…
Cute and affordable Farmhouse ADU Cottage with …
Modern Single Story House Plan for any family Y…
COUNTRY RUSTIC AFFORDABLE FARM HOUSE PLAN Viola…
5 bedroom Budget Farmhouse with Bonus Room and …
Rustic Country House Plan Classic looks and a c…
Family Farmhouse with absolute flexibility This…
Narrow Farmhouse With Three Bedrooms and big li…
Modern Empty Nester House Plan with detached Th…
Rustic Modern Charm in a Deluxe One Story Floor…
Skinny Modern House Plan with Affordable Style …