Blue Ridge – Rustic Country House Plan – MF-3028
MF-3028
Rustic Country House Plan
Classic looks and a cozy interior intersect in this rustic country house plan. Secret features abound, and you’ll have plenty of square footage to do everything you could want. Mixed materials on the exterior create plenty of visual excitement. Step inside as we take you on a tour of this lovely home.
The covered porch subtly wraps around the front of the home before taking you inside the foyer. The two story foyer opens up above to the upstairs loft, allowing natural light to fill the entry. Onward past the mud room/utility room you’ll feast your eyes upon the two story, vaulted great room. Here, a warm fireplace helps you nestle in while you cook dinner in the attached deluxe kitchen. Just behind the great room resides a vaulted outdoor living space that will transform your backyard in the warmer months or provide a cozy place to enjoy coffee in the colder months. Behind the kitchen, discover the primary bedroom suite, complete with vaulted ceiling and exciting bathroom. The bathroom offers a large walk-in closet, double sinks, separate tub and shower, and a private toilet. Across the home from the kitchen sit two additional bedrooms, which share a full bathroom between them.
The upper floor of this home, accessed via the staircase beside the foyer, offers two additional bedrooms, each privately zoned on opposite ends of the floor. A full bathroom completes the finished portion of the upper floor, but there is one more hidden surprise. A 14×21 unfinished bonus room is included above the garage and can function as anything you can imagine. Think art studio, gym, music room, large office, additional bedroom, whatever your heart desires.
Amidst our comprehensive selection of rustic country house plans, a myriad of possibilities awaits you. If, while exploring the options, you encounter designs that inspire personalization, don’t hesitate to get in touch. Collaboration stands at the core of our philosophy, as we firmly believe that through collective efforts, we can craft a design that not only brings your vision to life but also aligns with your specific requirements.
House Plan Features
- 2 story great room
- 3 Car Garage Home Plan
- 5 Bedroom House Plan
- Amazing Outdoor Living Space
- Large three car garage.
- Three Bedroom Home Design
- Two Story House Design
- Vaulted Primary Bedroom
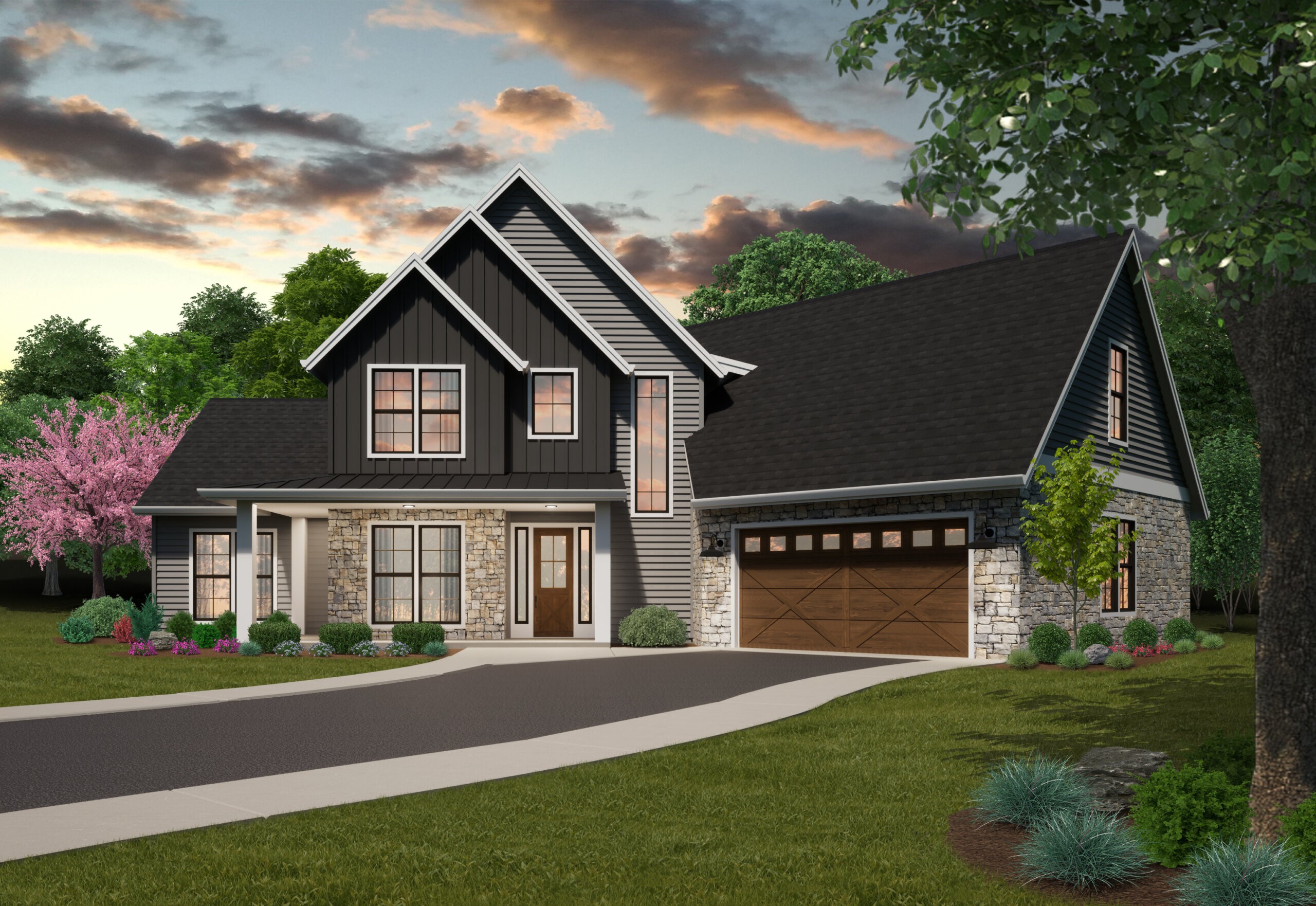


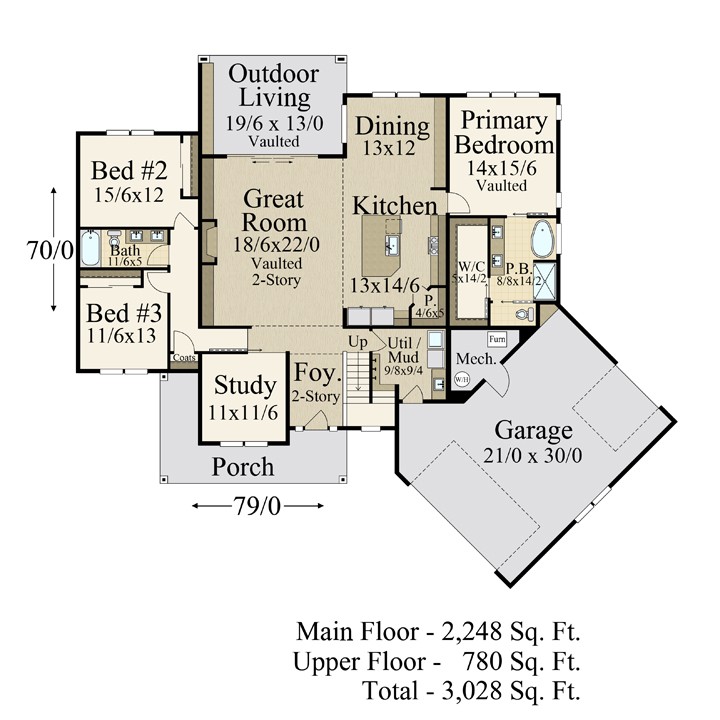


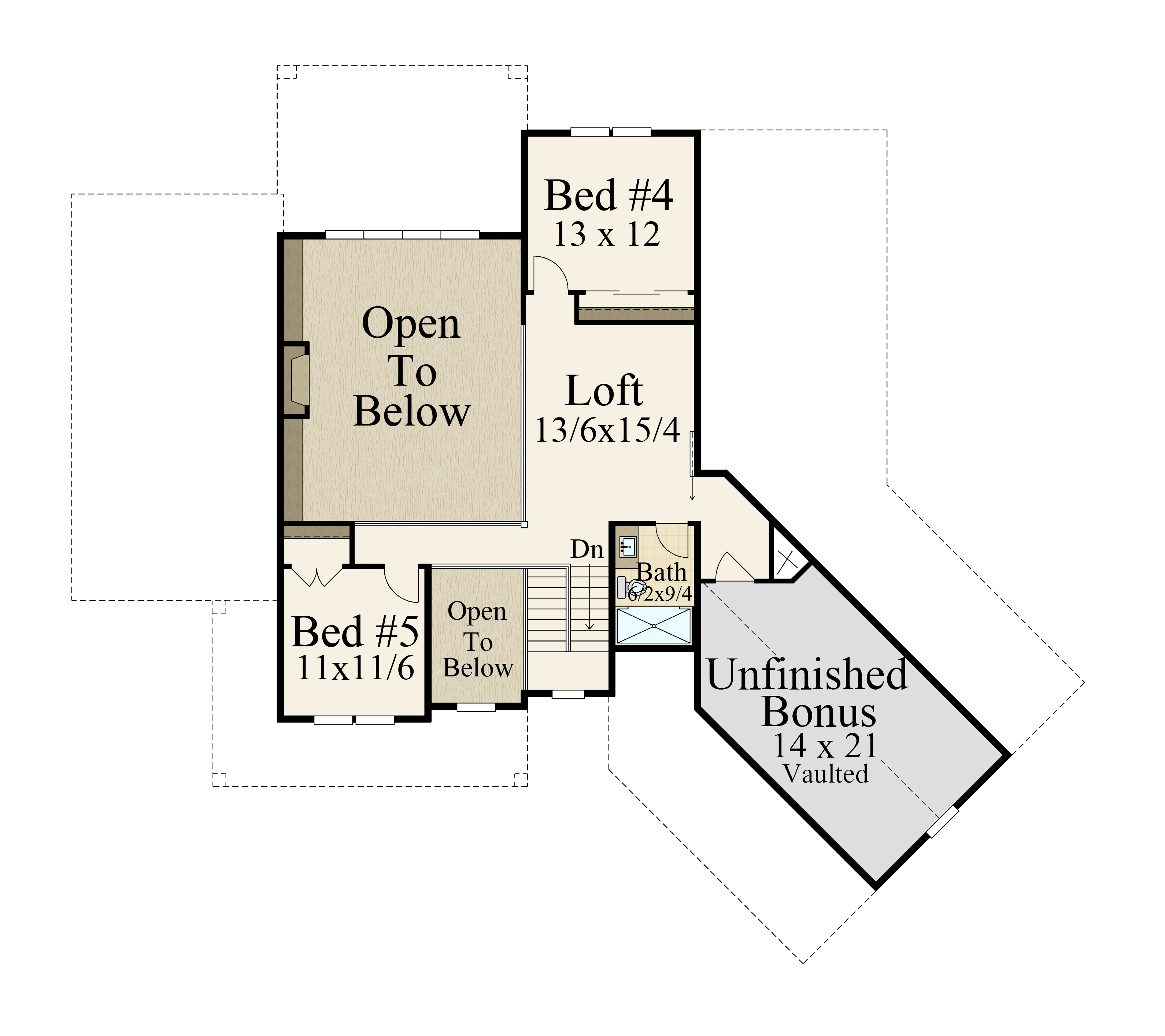


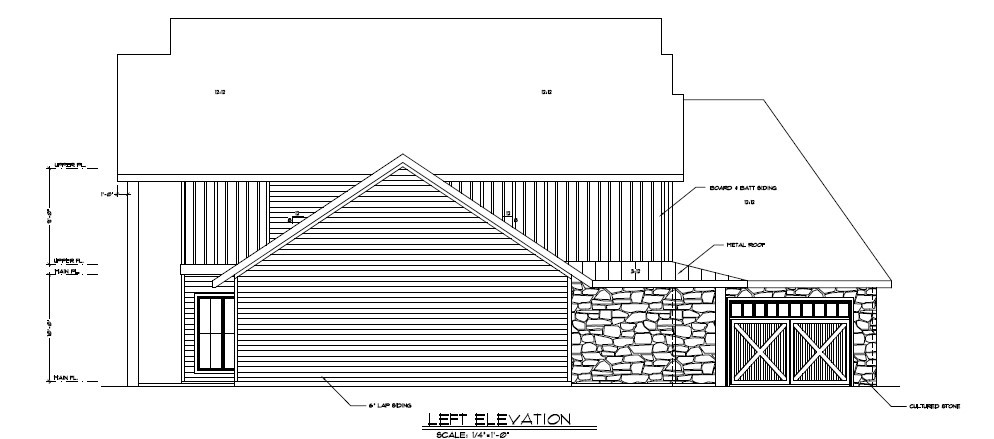


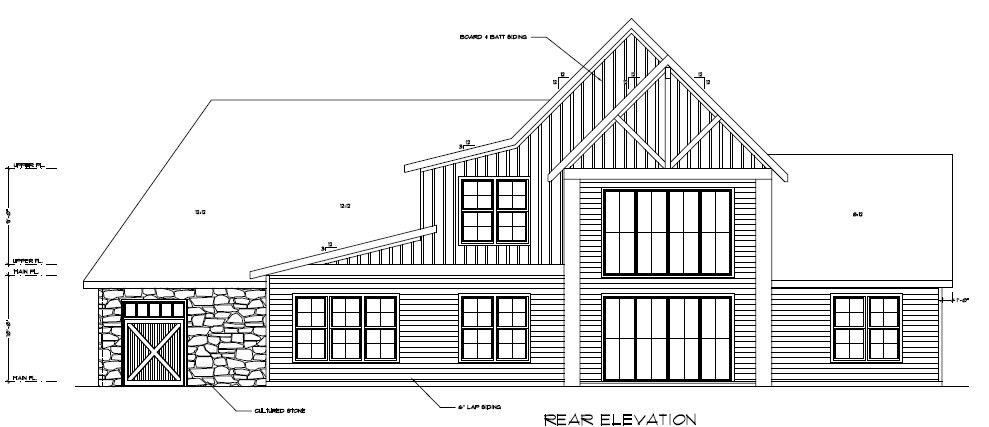



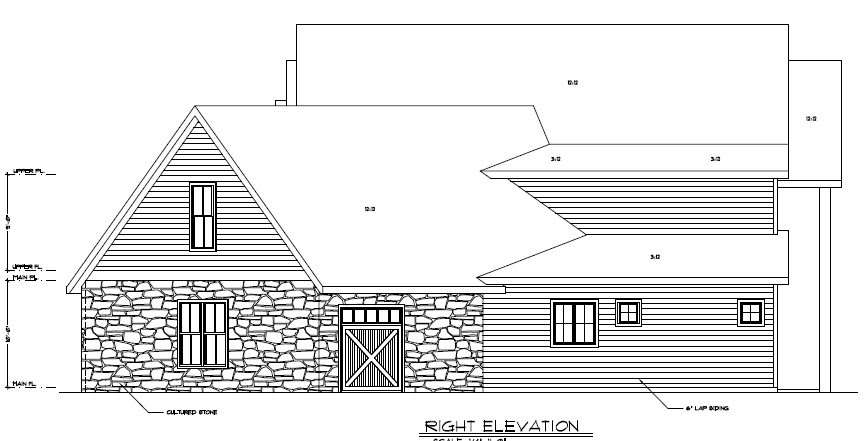
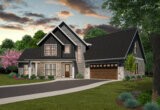
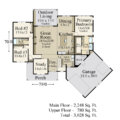
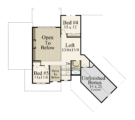




Reviews
There are no reviews yet.