Smart House – 5 bedroom Budget Farmhouse with Bonus Room – MB-3028
MB-3028
5 bedroom Budget Farmhouse with Bonus Room and Main Floor Owners Suite.
A fresh take on our most popular house plan resulted in a 5 bedroom Budget Farmhouse which just might be your forever family home design. Cost Effective simple Gable Roof Design has been carefully crafted to encompass this dynamic and flexible family house plan . From the extra deep two car garage with rear overhead door and unfinished bonus room above, to the time tested Open Concept Kitchen, Dining and two story Great Room and adjoining Laundry/Mud Room there is nothing missing from this universally acknowledged best selling house plan. Out the back Quad opening Glass Doors is a generous enclosed outdoor living space with built in outdoor kitchen.
The right side of this best selling 5 bedroom Budget Farmhouse is the Owners Suite with a vaulted bedroom ceiling, dynamic bathroom with free standing tub and built in glass walled shower, large double vanity and generous walk-in wardrobe. Centered on the broad front porch is the Two story Foyer with open stair to the right and a private Study to the left. Beyond this is two more main floor bedrooms with shared bath. Discover a remarkable upper floor complete with two more bedrooms a flexible loft overlooking the great room and a hallway leading to a full height vaulted bonus space.
Spend quality time with this house plan and you will find probably the most cost effective and best selling 5 bedroom Budget Farmhouse on the market today. Another Rustic version of this home design has also recently been published.
We derive immense satisfaction from collaborating with clients to create the perfect home design that caters to their individual needs. If you’re contemplating modifications to any of our extensive collection of house plans, please feel free to reach out to us. We’re consistently eager to work alongside you, ensuring that the design aligns seamlessly with your vision. For those seeking more comprehensive information about our collection of house plans, we encourage you to explore our website in greater depth.
House Plan Features
- 2 Car Garage House Plan
- 3 Bathroom House Design
- 5 Bedrooms with Bonus Room and Den
- Five Bedroom Home Plan
- Main Floor bedroom suite
- Multiple Bedrooms
- Two Story Home Design
- U.S. Copyright Registration # Applied and Pending
- Unfinished Bonus Room
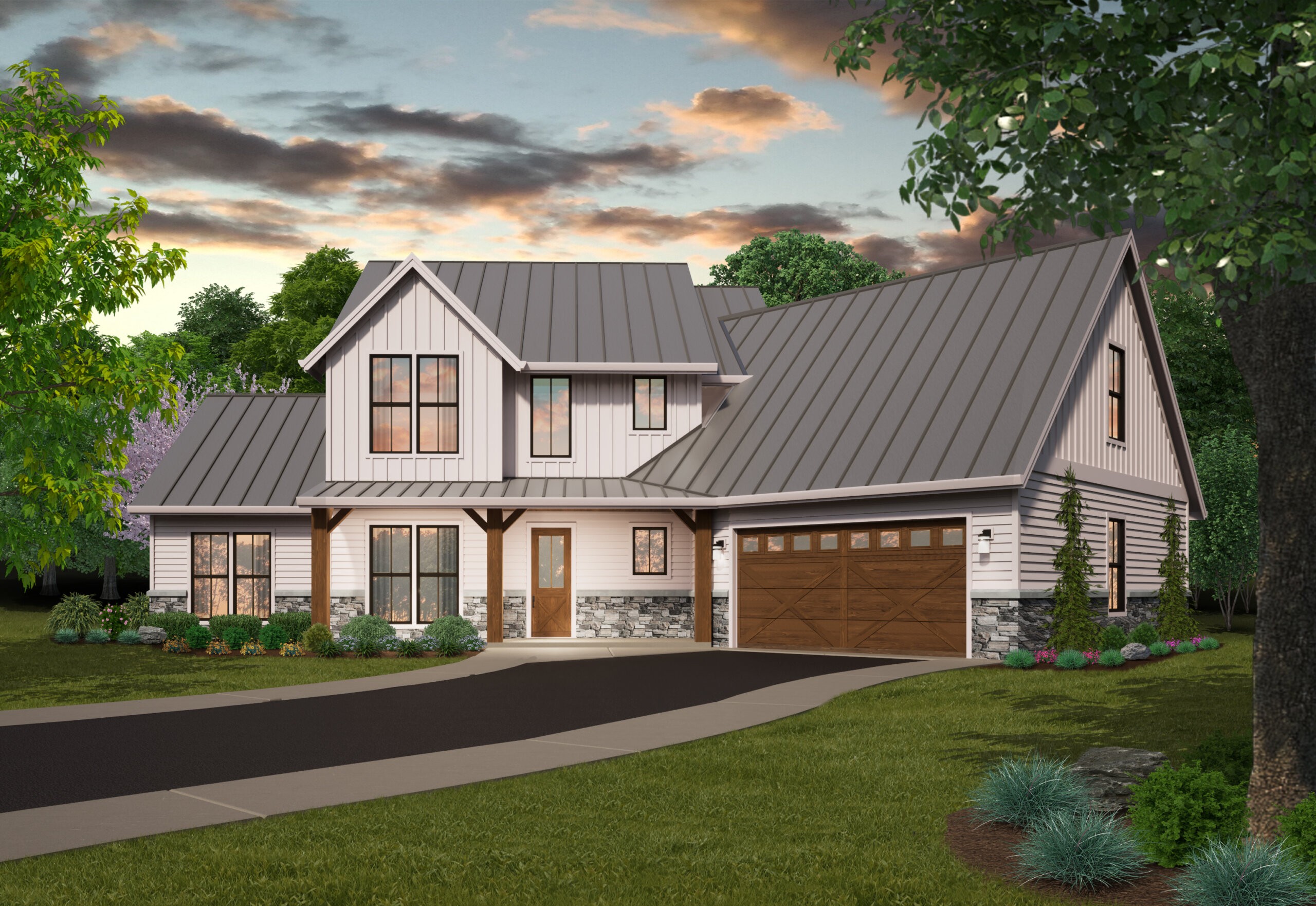


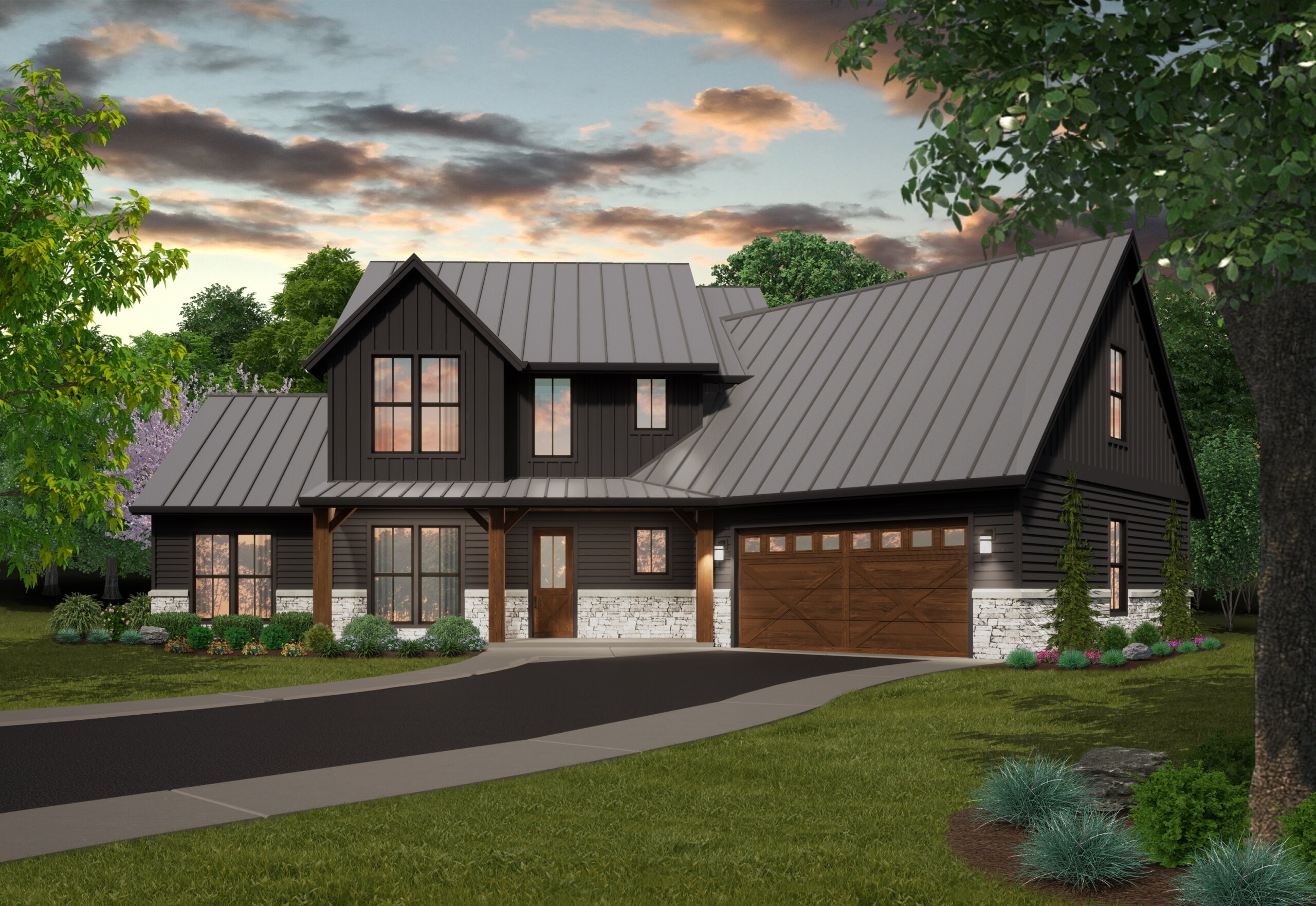





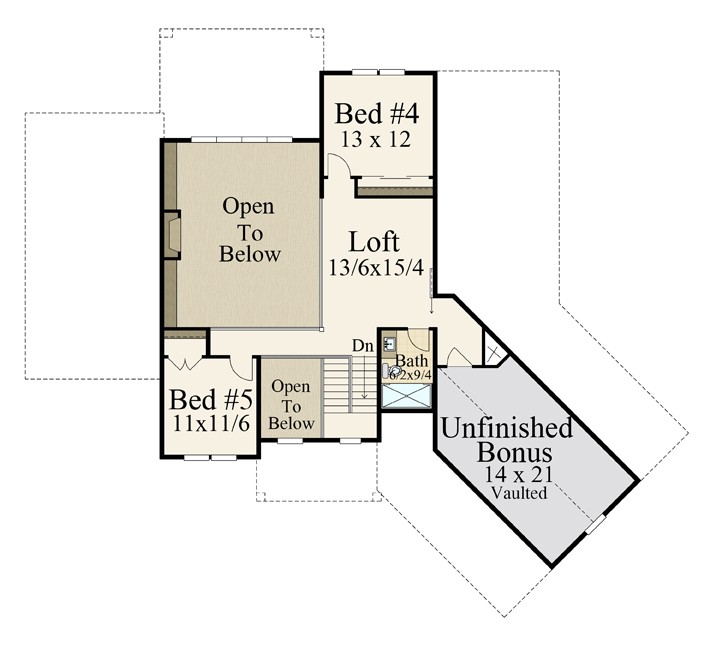


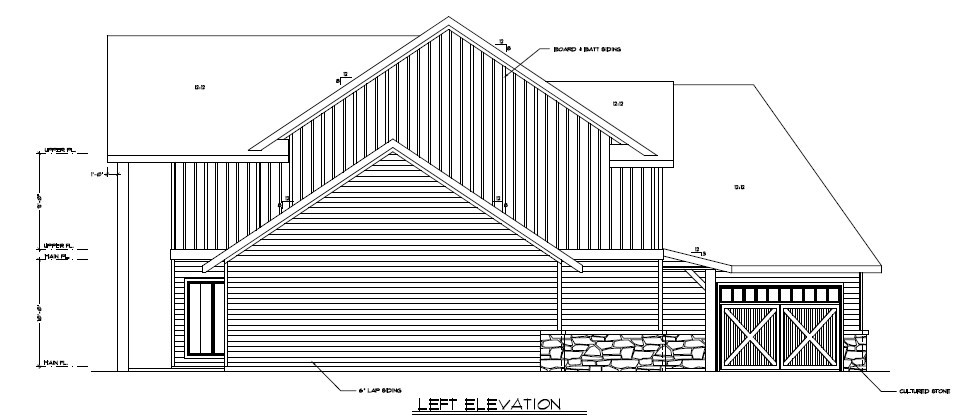



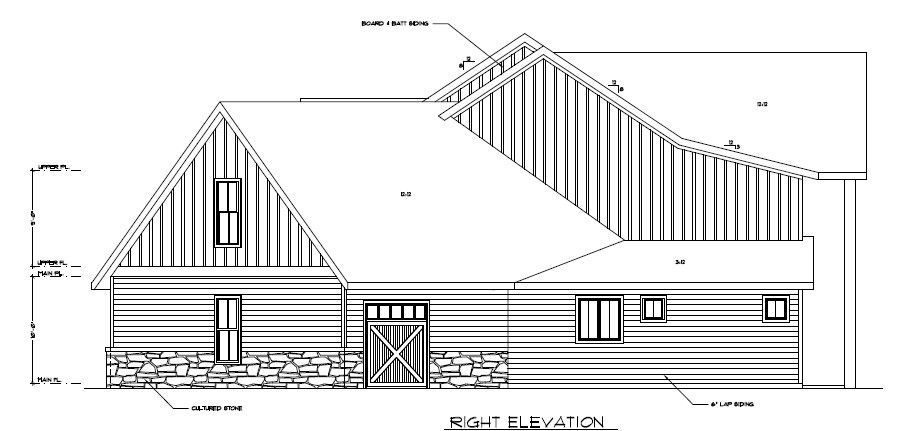
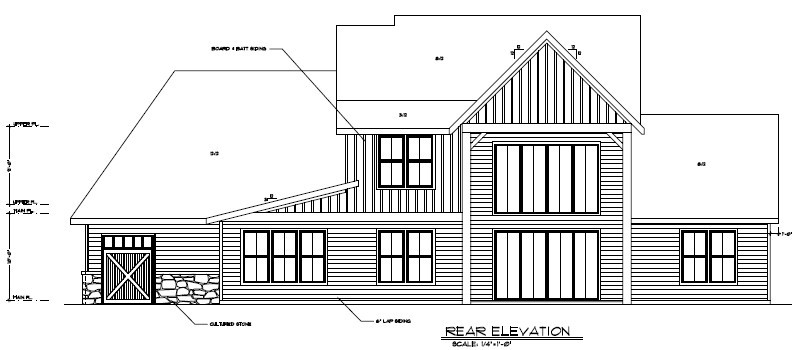
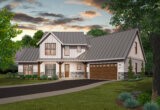
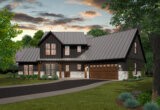
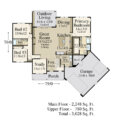
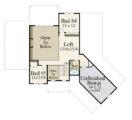




Reviews
There are no reviews yet.