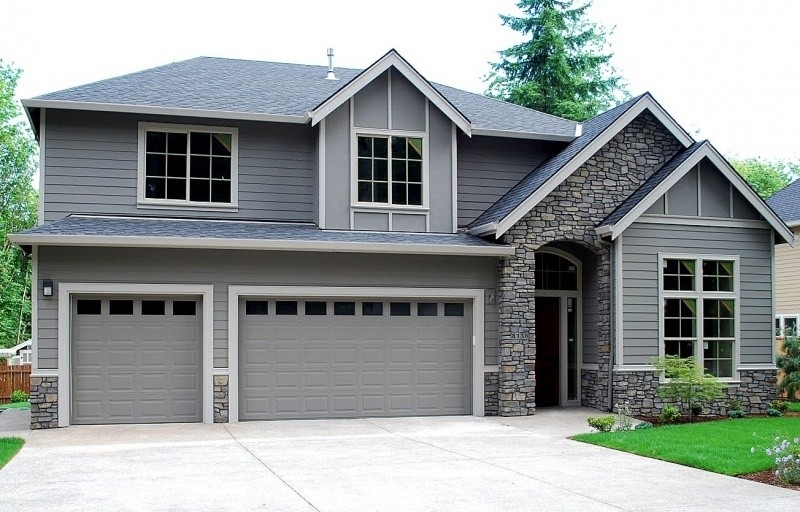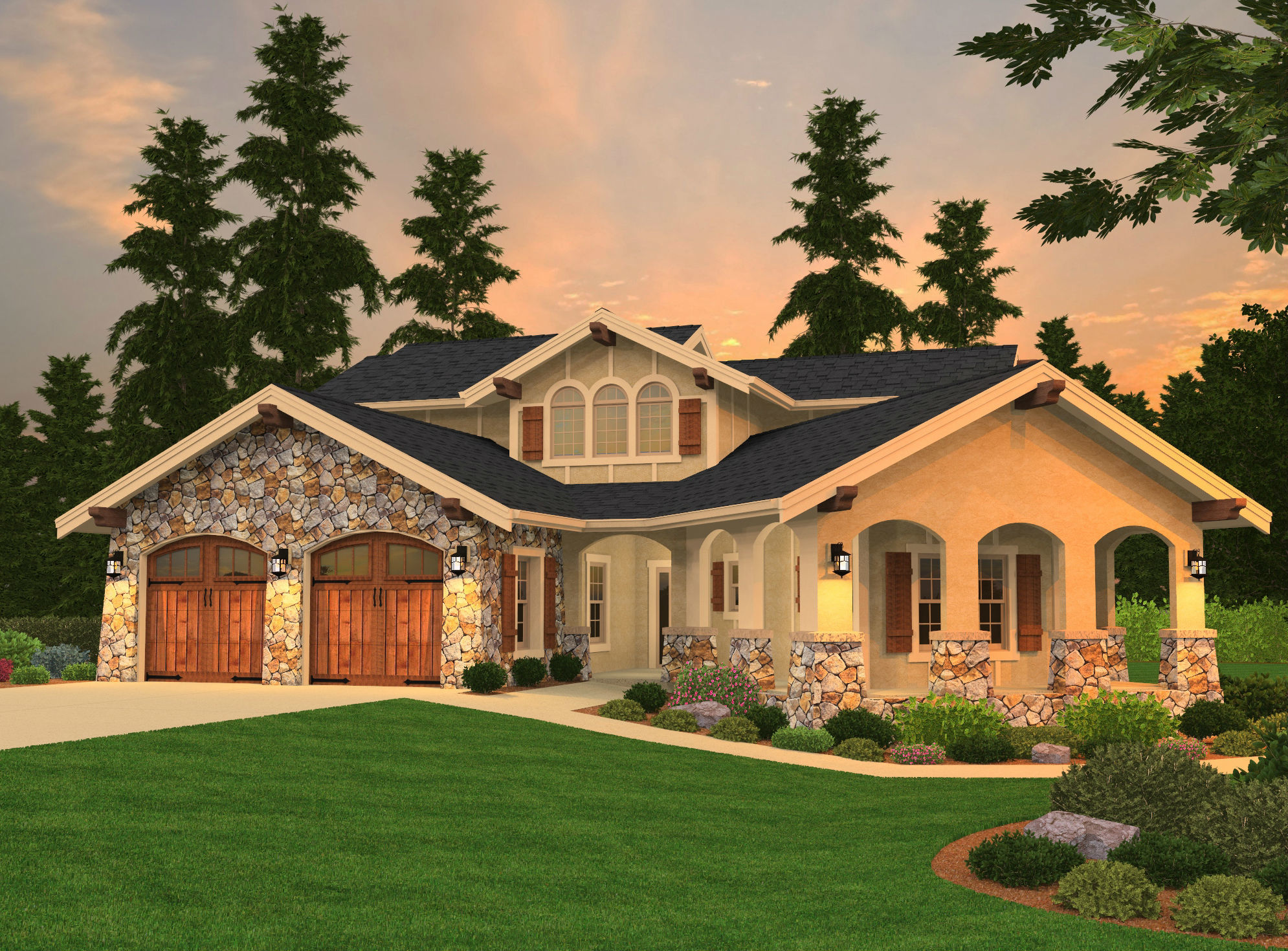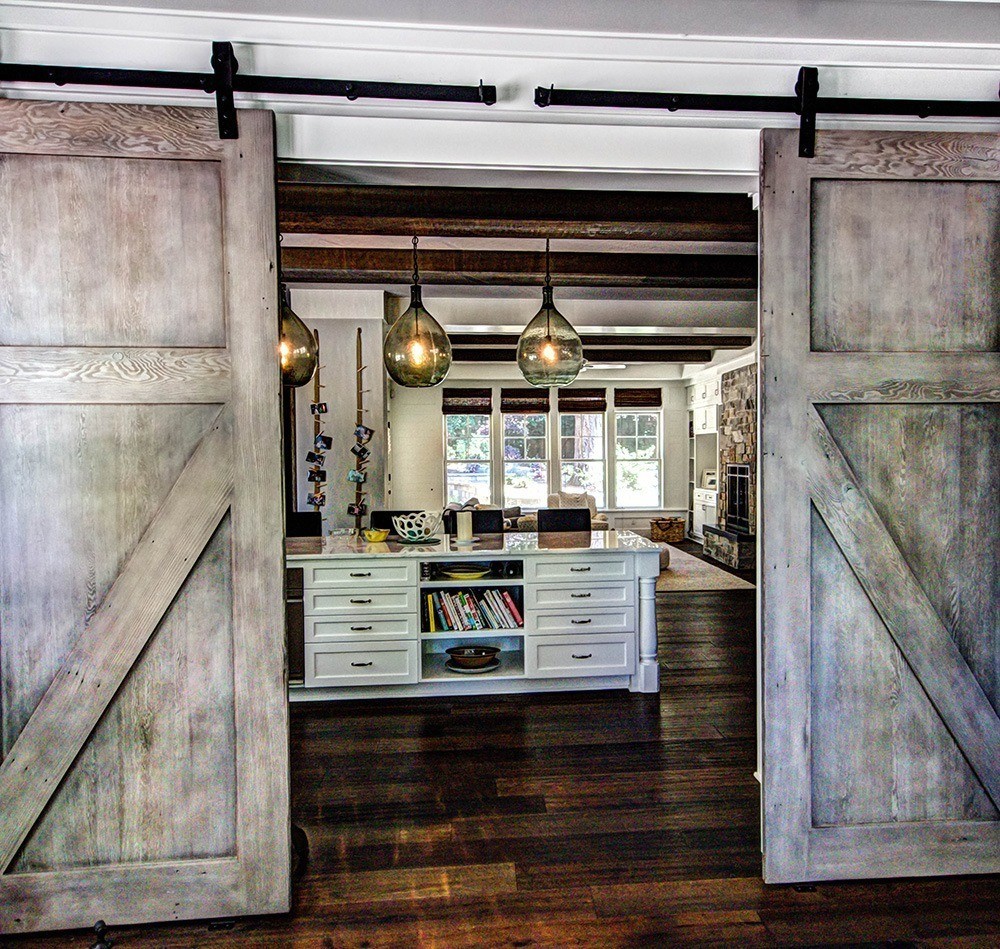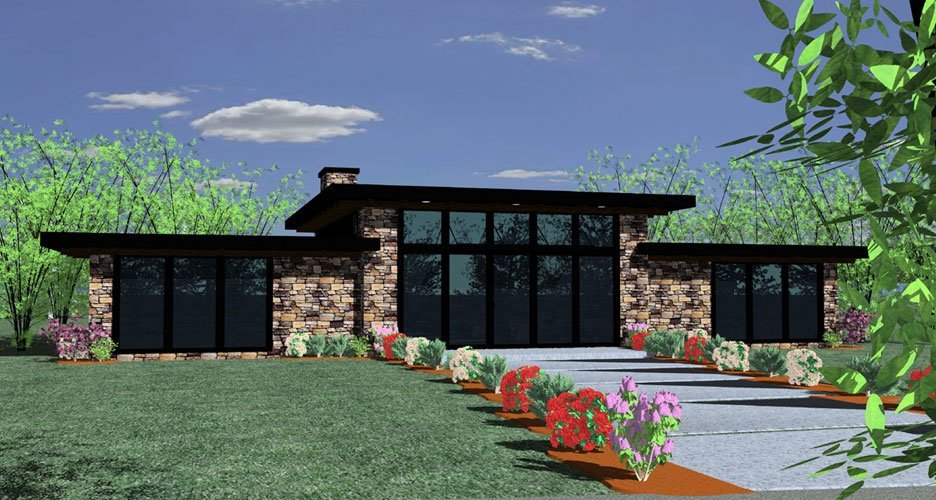Millennial Madness
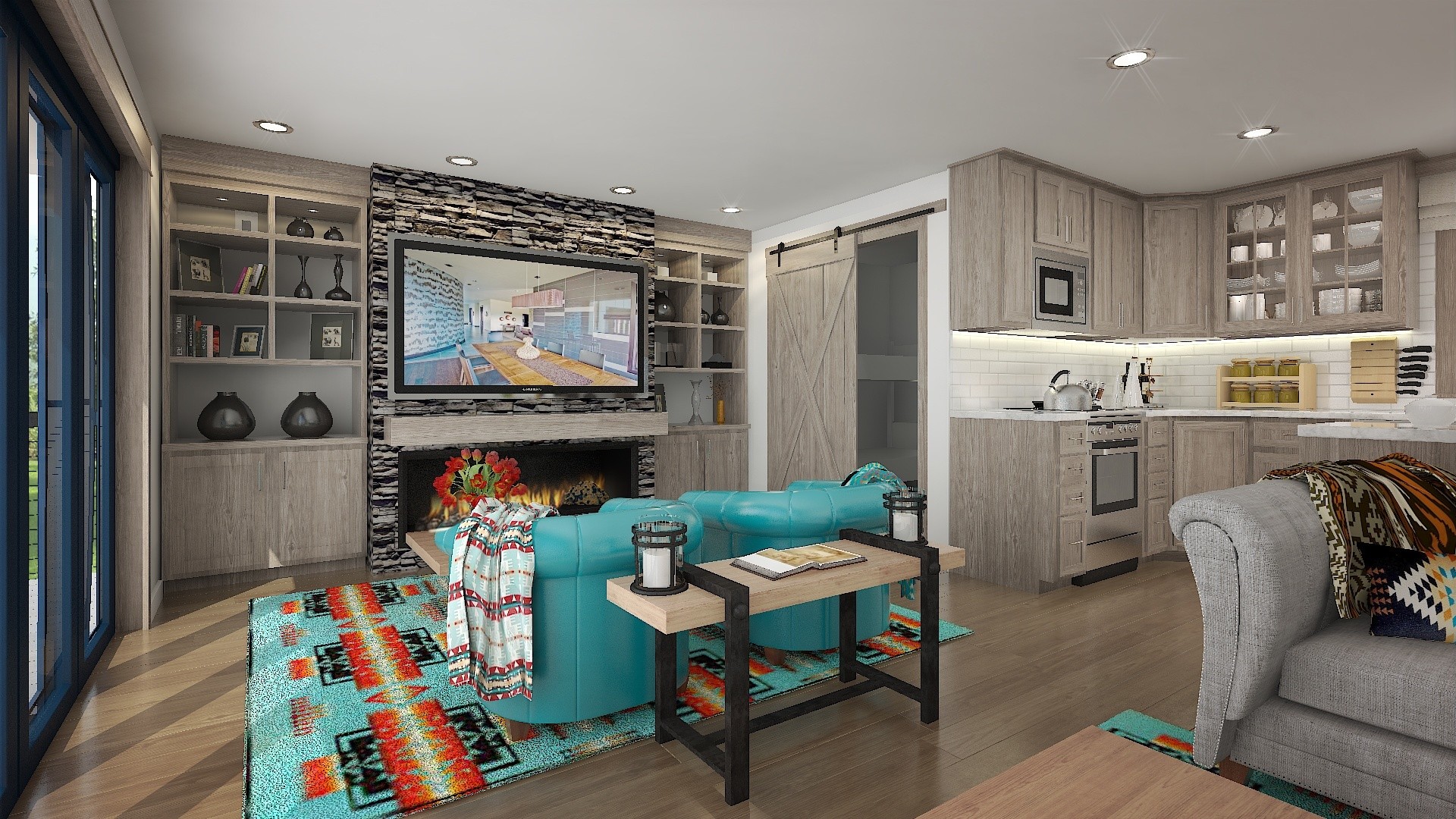
A new generation is currently searching for their dream home: The millennials. This is no small demographic. Born between 1975 and 1995, they currently comprise about one-third of the total population in the United States. Several socioeconomic trends have significantly weakened their buying power: increased student loan debt; delaying the start of a family; and […]

