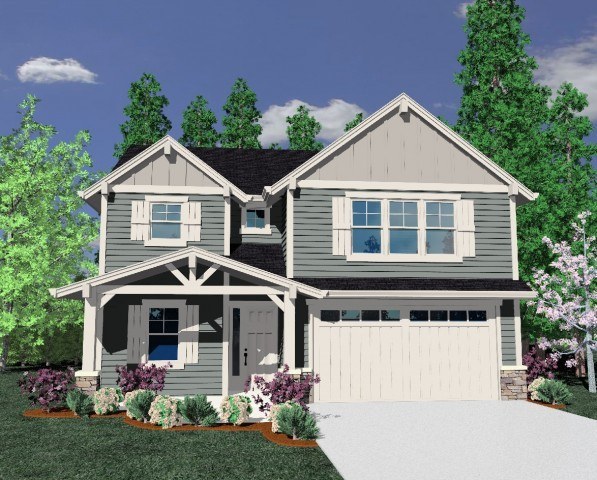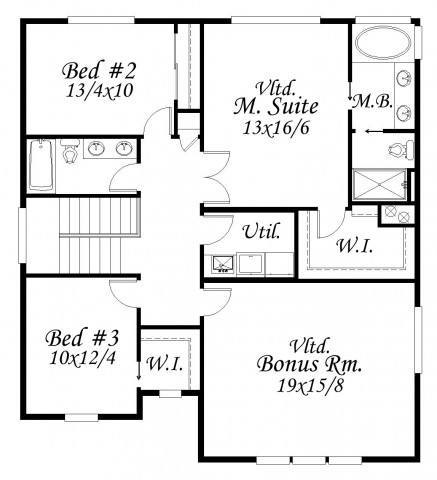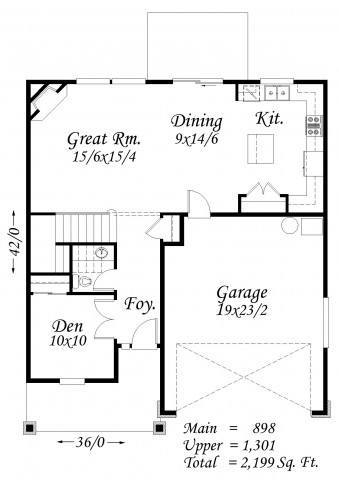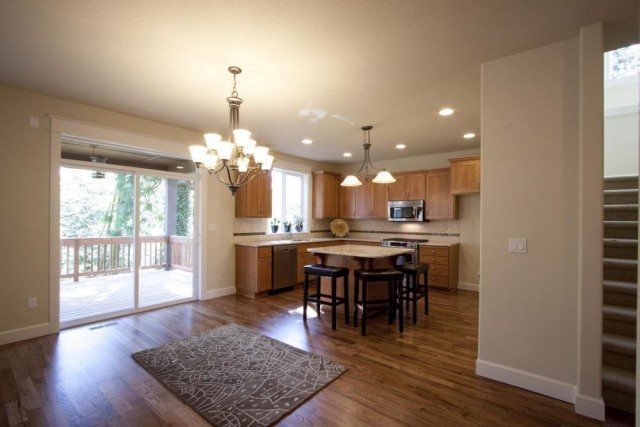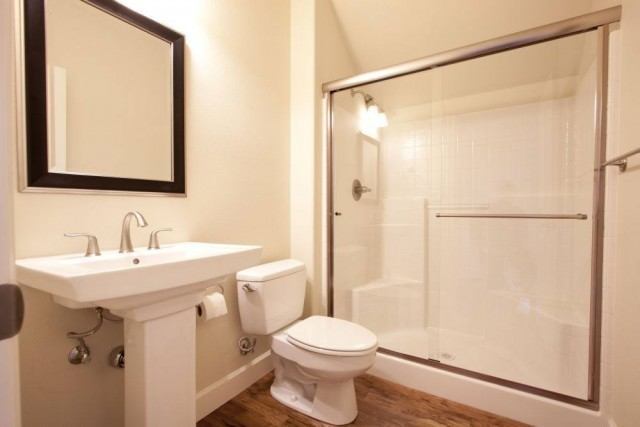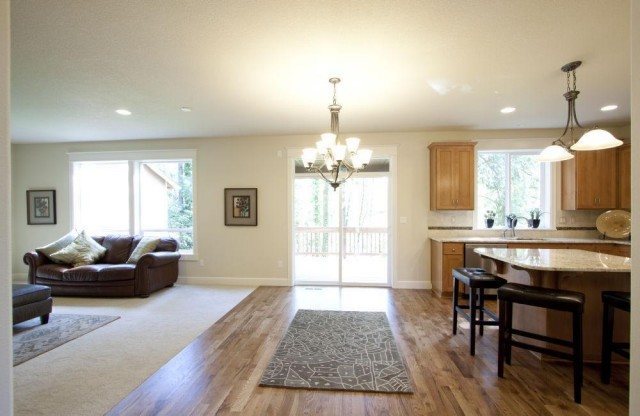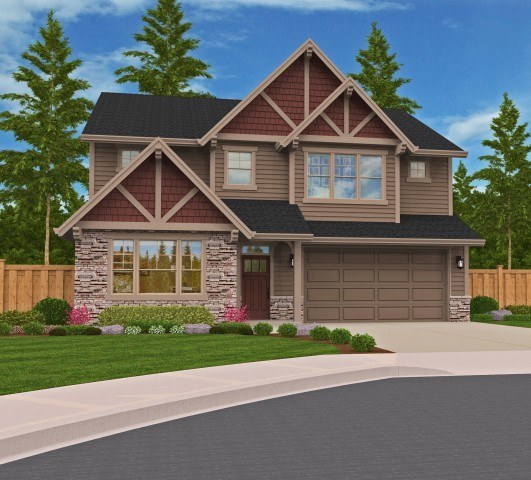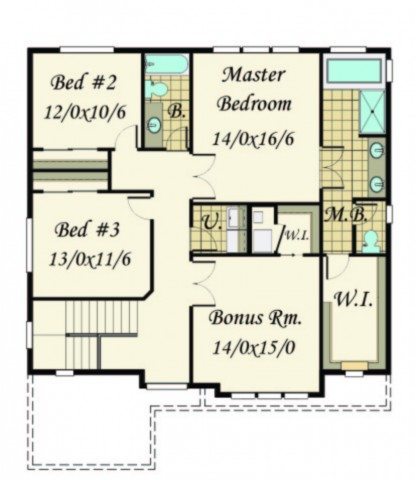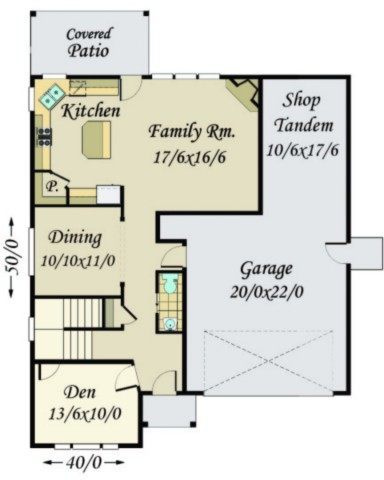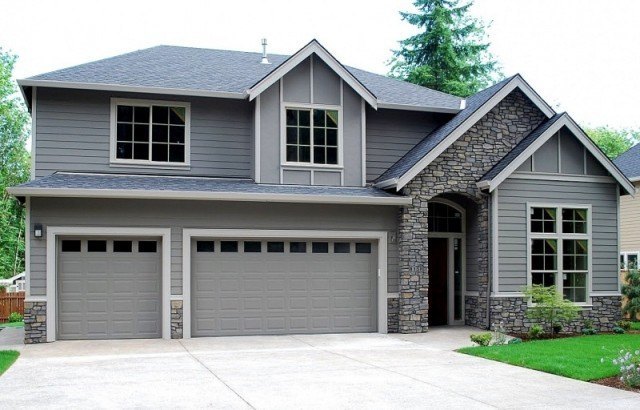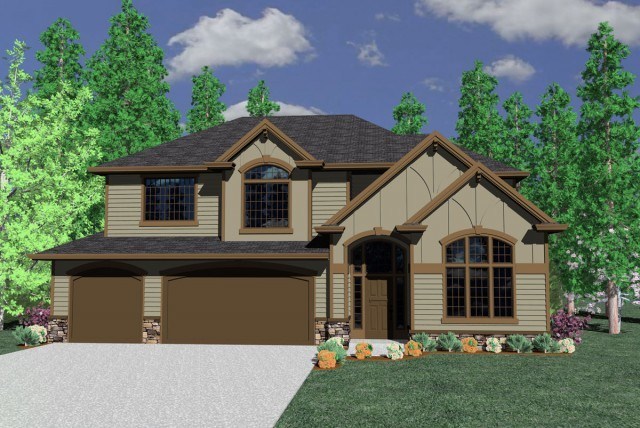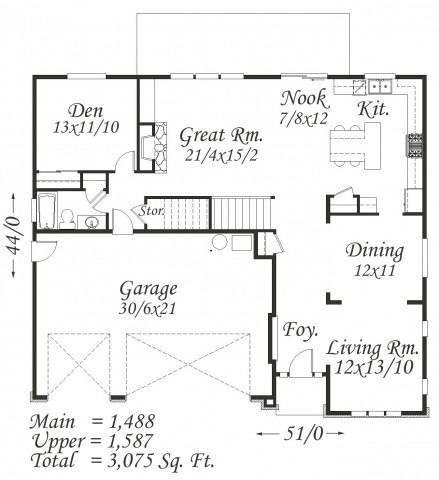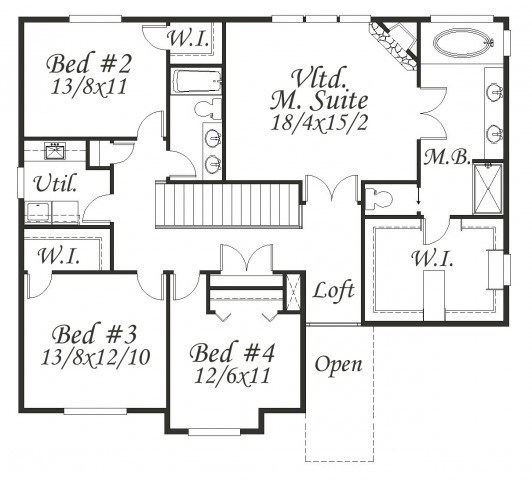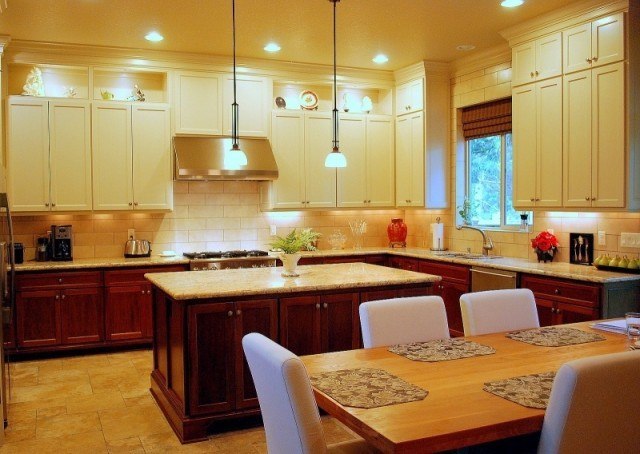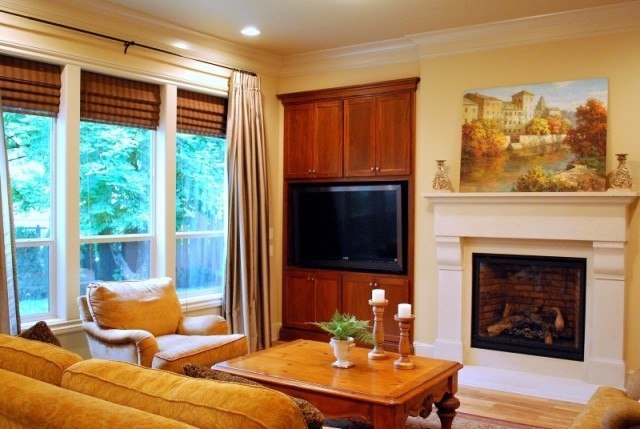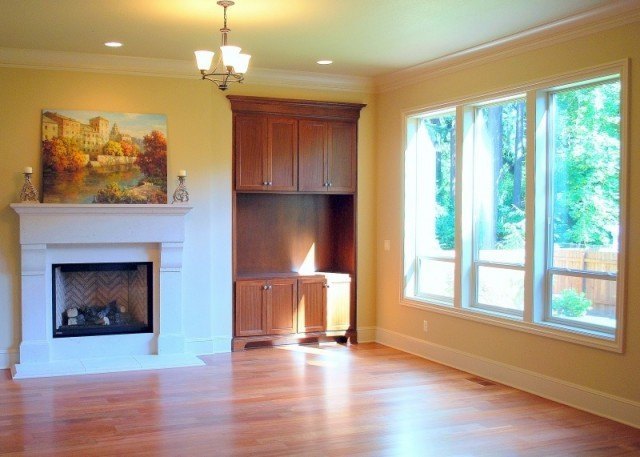Builder’s Favorites
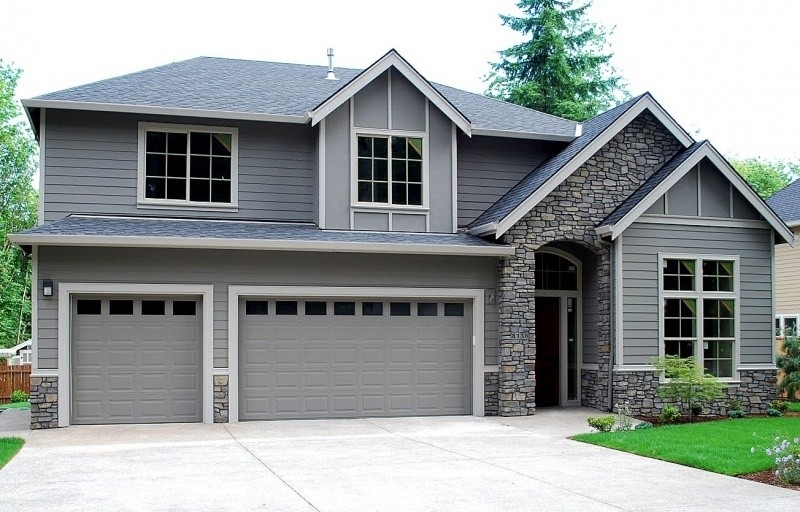
This week we thought we’d like to showcase a few of our homes that have proven time and time again to be big hits with builders. All three of these homes have been built countless times and each time they have been a great success.
Each of these homes share a few key elements that contribute greatly to their popularity. You’ll likely notice first that all three of these homes are two stories. This element is key to the flexibility that these homes provide. A two story home allows for all the space that most homeowners desire while keeping the footprint of the home small enough that it will fit on a variety of lots.
Speaking of space, you’ll notice that these homes all fall in something of a square footage “sweet spot.” This 2000-3000 square foot range is flexible enough to accommodate the needs of many different families. We’ll take a look at each of the designs in more detail and we’ll see just where this flexibility comes from and why these homes are on our top-seller list.
First up is the smallest of these designs: “Spectra.”
The key to this home’s popularity lies in a few proven features. The main floor features an open layout bridging the great room, dining room, and kitchen (with an island). The upper floor layout allows for centralized access to all of the bedrooms, the utility room, and the spacious bonus room. No matter where your bedroom is, everything is within reach.
Next we look at “Strong Knee.”
With charming craftsman looks and a well-loved floor plan, Strong Knee packs feature after feature into a 40′ wide home. This home takes a cue from Spectra in that we see a similar open kitchen/great room space, but with the dining room moved to accommodate the generous garage. This plan features a tandem garage, allowing for three cars or two cars and a shop space, something not often found in a home with this footprint. Upstairs we find a similarly appointed layout to Spectra: two generous bedrooms, a master suite with a spacious walk-in closet off of the bathroom, and a healthy bonus room which allows for a supremely flexible upper floor.
The last of these homes is the largest of the bunch: “King’s Court”
Coming in at just under 3100 square feet, King’s Court may be the largest of the group, but this home wastes none of the added space. The larger lower floor allows for the addition of an entire convertible guest suite. This space can function as a large den, a craft room, or as a fifth bedroom. In the upper floor we find four large bedrooms including a master suite with a very generous wardrobe.
While each of these three designs are unique in their own right, they are all sized “just right,” have flexible multi-use spaces, and have a footprint that will allow them to work on a wide variety of lots. All of these features combine to form a knockout design that your family will love for generations to come.

