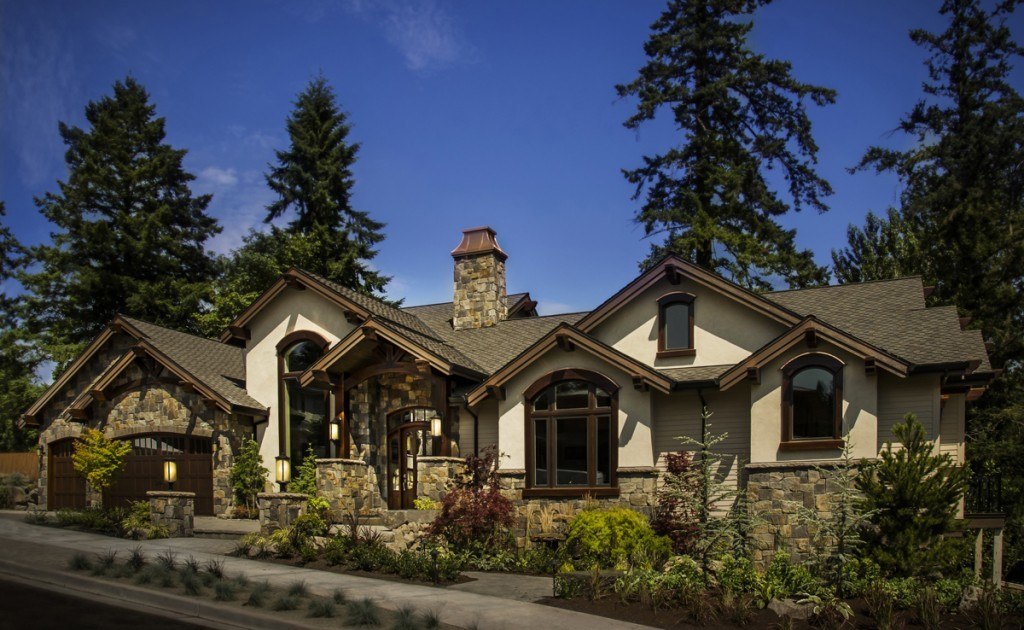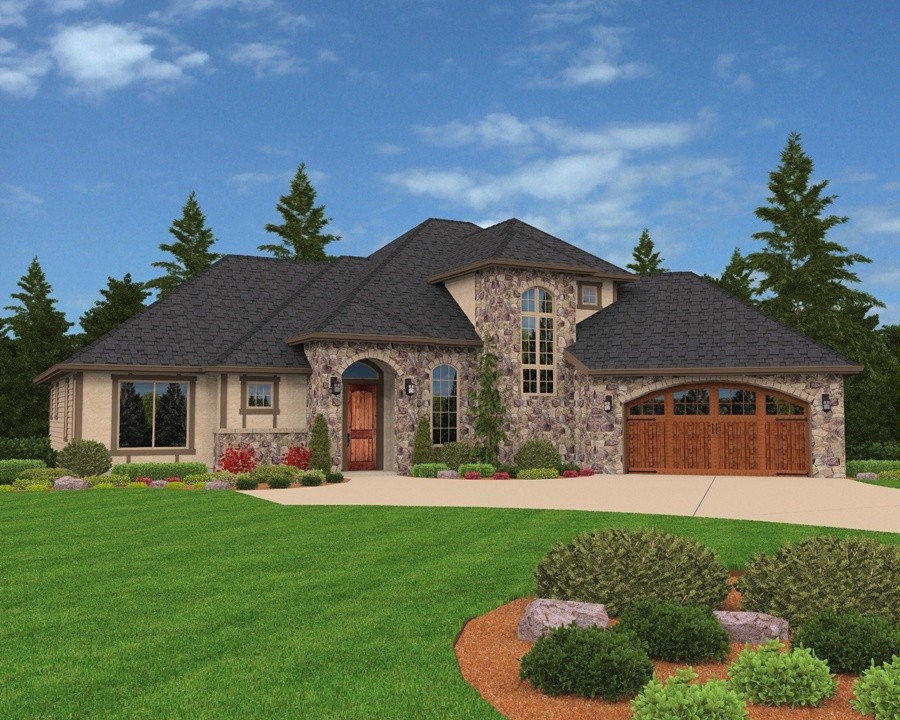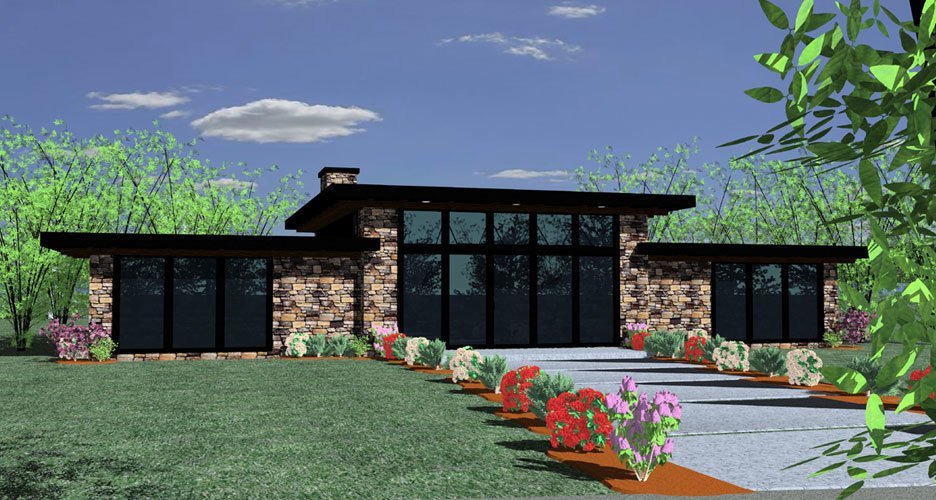Mark Stewart Master Plan #26 (M-2502-TA)

This charming one story design, wrapped in a clean, modern exterior, is FULL of natural light with 12 foot ceilings, transom windows, and a unique and exciting Casita up front. The 12 foot window filled Great Room has a large built in entertainment center with large fireplace. The master suite is ample and also features […]











