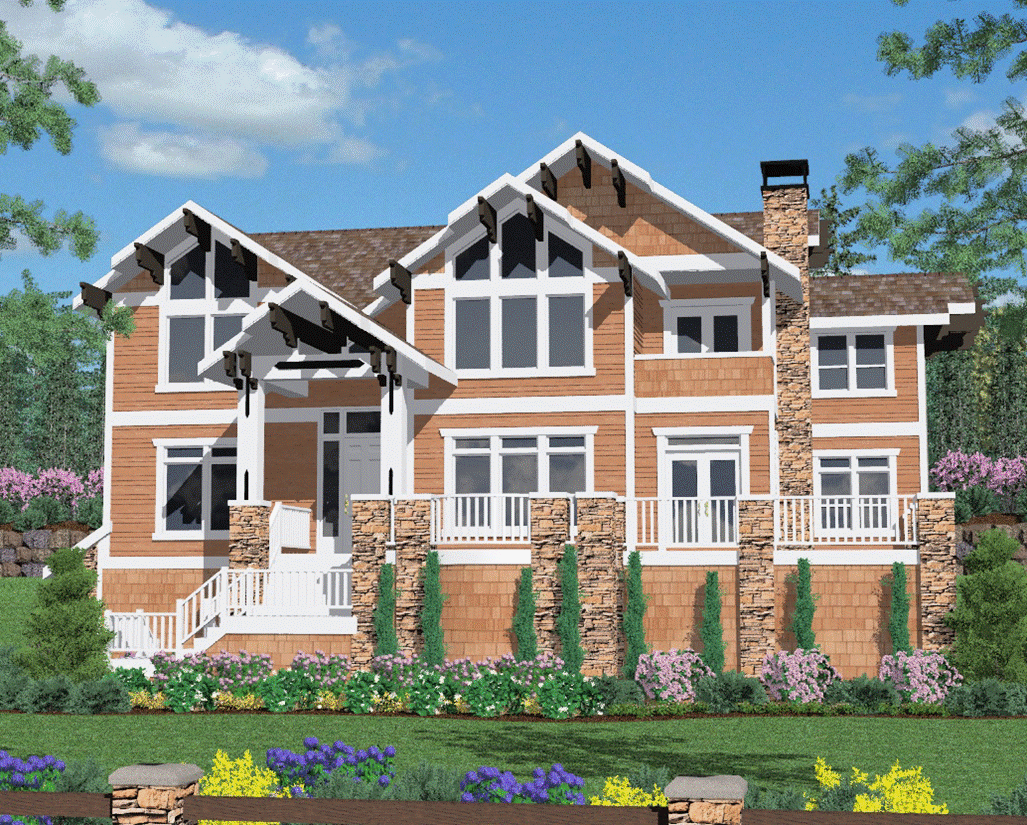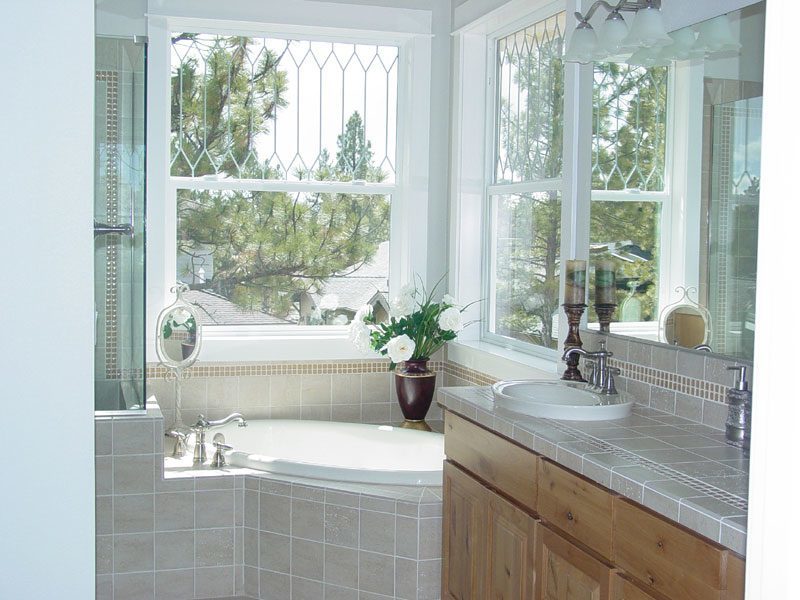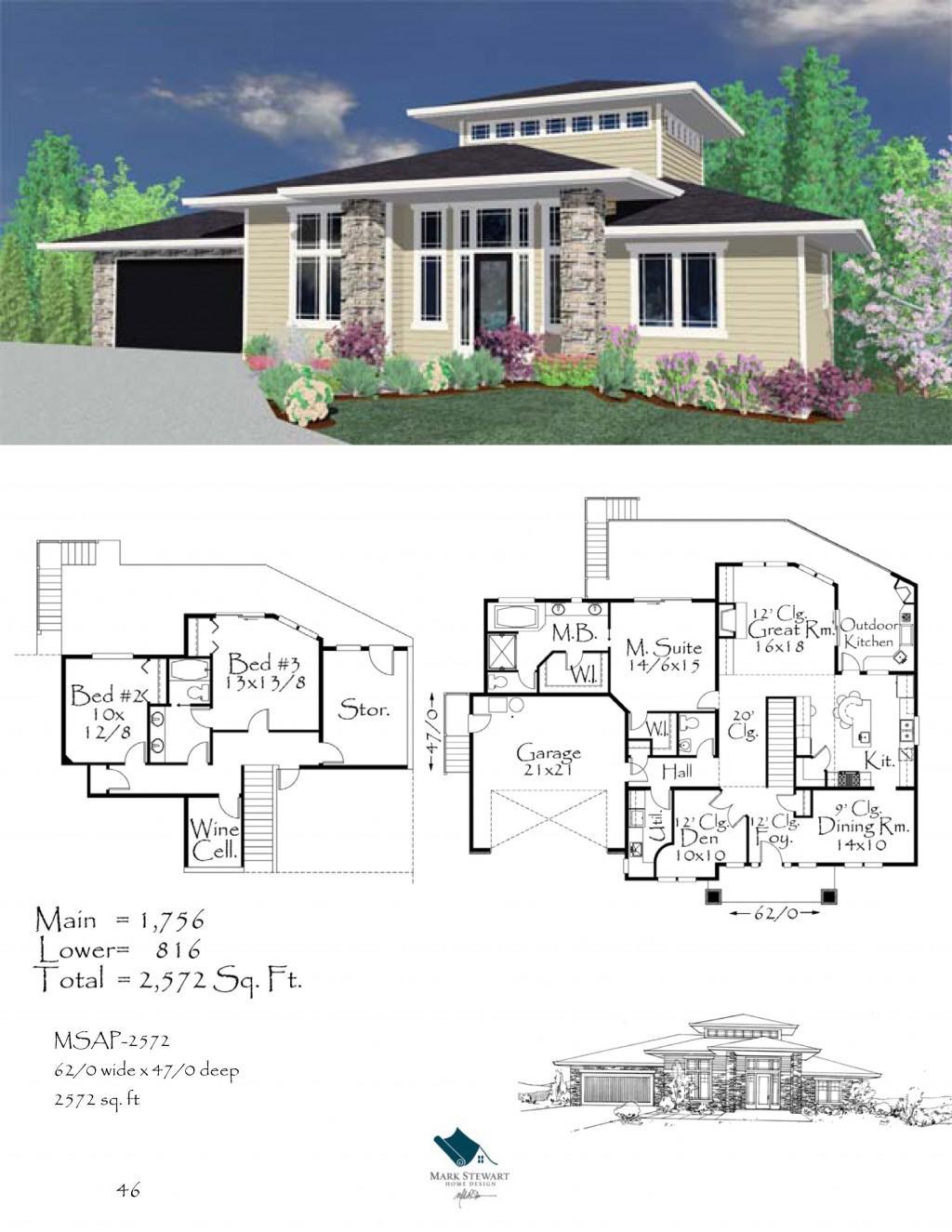Plan of the Week #13 (M-4984)

This lodge style home is designed for a front view lot. There are complete guest quarters attached with a covered deck at the back of the home. A perfect place for teenagers or grandparents. The main floor has a large great room with a front view and a large deck. Also housed on the main […]











