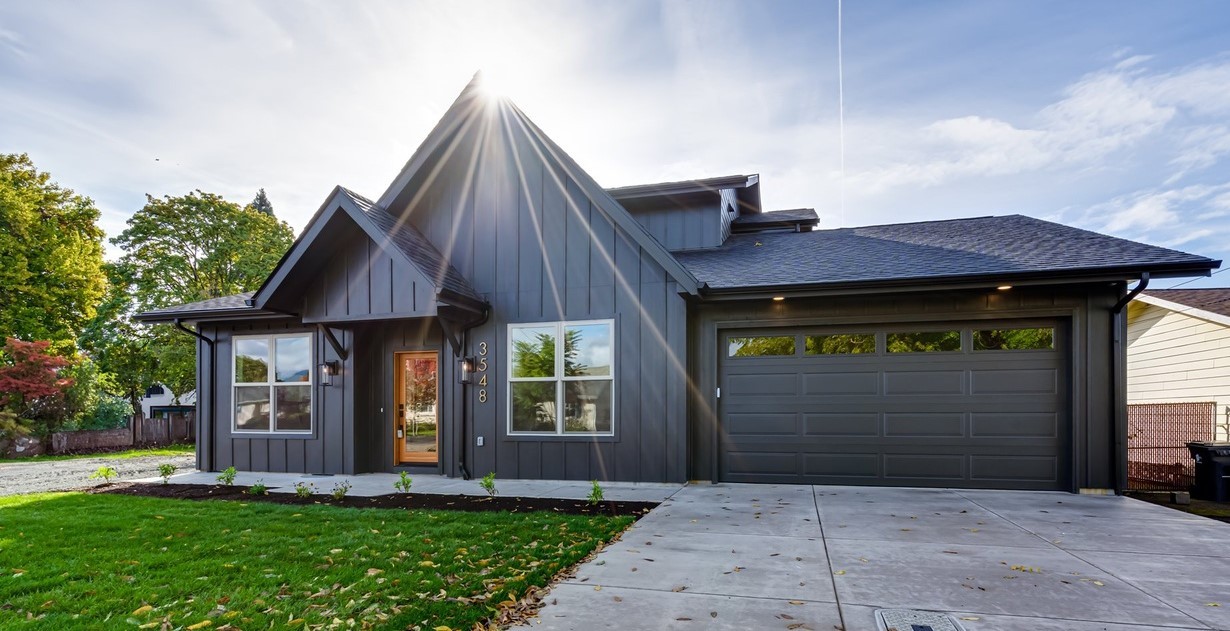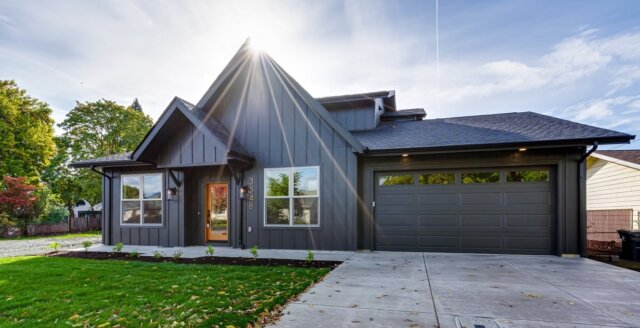Rustic Modern Charm in a Deluxe One Story Floor Plan
Cape May is a best selling Open one story house plan
Country Elegance and Modern Comfort: Cape May’s exterior embodies the perfect blend of country elegance and modern comfort. The classic silhouette, pitched rooflines, and charming dormer windows evoke a sense of traditional coziness. However, the interior unfolds a contemporary haven, where innovative design and thoughtful layout create a harmonious environment that caters to today’s lifestyle.
Abundance of Natural Light and High Ceilings: As you step inside this Rustic Open Ceilinged House plan , you’ll be welcomed by an abundance of natural light streaming through strategically placed windows. High ceilings further enhance the feeling of openness, making every room feel airy and expansive. This infusion of light and space envelops the interior, creating an atmosphere of tranquility and inviting you to embrace the comforts of home.
A Gourmet Kitchen for Culinary Delights: This Open one story Rustic house plan has a kitchen that is a chef’s dream come true. Equipped with modern appliances and featuring a large tucked-away pantry, this kitchen is a treasure trove of culinary possibilities. The social eating bar at the island encourages interaction and makes meal preparation a delightful communal experience. This space effortlessly merges functionality with style, setting the stage for memorable gatherings and sumptuous feasts.
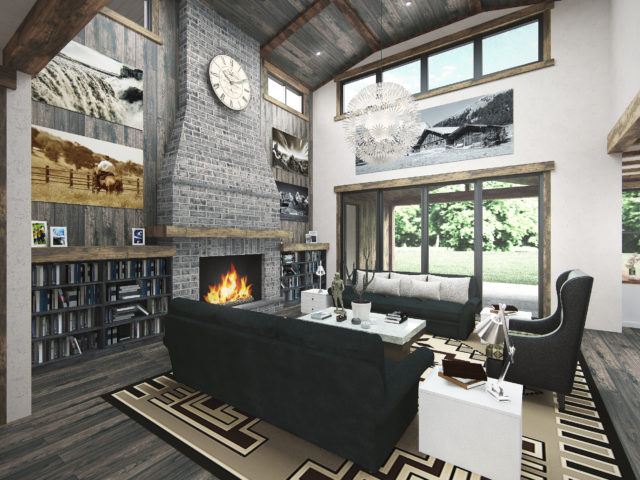 Two-Story Great Room:
Two-Story Great Room:
At the heart of this open one story house plan is a the two-story Great Room taking center stage. Towering windows pour abundant natural light into the space, creating a captivating focal point that never fails to amaze. The grandeur of the room is balanced by a sense of comfort, making it the perfect spot for both relaxed evenings and lively gatherings.
Flexibility and Versatility:
Cape May doesn’t just offer bedrooms; it provides flexible spaces that cater to the ever-changing needs of a modern household. The versatile flex room can easily double as a bedroom, accommodating guests or serving as a dedicated home office. The thoughtful design ensures that every inch of the home is adaptable and functional.
Mud Room and Extra Deep Angled Garage in a one story house plan:
The convenience of Cape May extends to the practical elements as well. The well-designed mud room offers a seamless transition from the garage to the main house, providing ample storage for outdoor gear and a convenient space to organize daily essentials. The attached garage, with its extra deep and angled design, not only accommodates vehicles but also serves as a workshop, catering to the needs of DIY enthusiasts and hobbyists.
“Cape May” stands as a testament to the art of architectural innovation, where country charm and modern comfort intersect. From its spacious interiors flooded with natural light to its thoughtful design that encourages flexibility and functionality, this incredibly popular house plan captures the essence of contemporary living. Cape May is not just a dwelling; it’s a haven that reflects the values of comfort, versatility, and timeless elegance, setting the stage for a life well-lived.
It is often the case that customers want a fully featured, flexible, and comfortable home but don’t want the extra work that comes with having multiple floors. With “Cape May,” we’ve created a home with a beautiful rustic modern farmhouse exterior that gives way to an easy living and easily maintained floor plan.
Immediately upon entering the home, you’ll be taken through the foyer past a media room to the vaulted great room. This space, the dining room, and the kitchen form the nucleus of the home, and give access to most other nearby rooms. The kitchen sits in a L-shape, with a large multipurpose island at the center. At the back corner of the kitchen you’ll find a sizable walk-in pantry, meaning you’ll never run out of cabinet space. The dining room sits just to the side of the kitchen, and this is where you’ll find the master suite.
The master suite lies in a private corner at the rear right of the home, and includes a full compliment of deluxe features. His and hers sinks, a private toilet, a stunning walk-in closet, a built in vanity, and separate tub and shower all combine for a luxury master bathroom.
Back at the center of this Open one story house plan you can head left from the foyer to find the two additional bedrooms as well as a flex room near the front that can work easily as a fourth bedroom, a den, or creative space. This rustic modern home also includes a three car garage with front and back doors, as well as a large mud room and conveniently placed utility room between the main part of the home and the garage.
Our passion lies in collaborating with clients to fashion the perfect home design that precisely aligns with their distinct requirements. Should you have any desire to personalize our extensive collection of house plans according to your preferences, we warmly encourage you to reach out through our dedicated contact page. We are always eager to work with you, ensuring that the design not only meets but exceeds your envisioned outcome. Feel free to explore our website more extensively for additional options, especially in the realm of modern farmhouse plans.

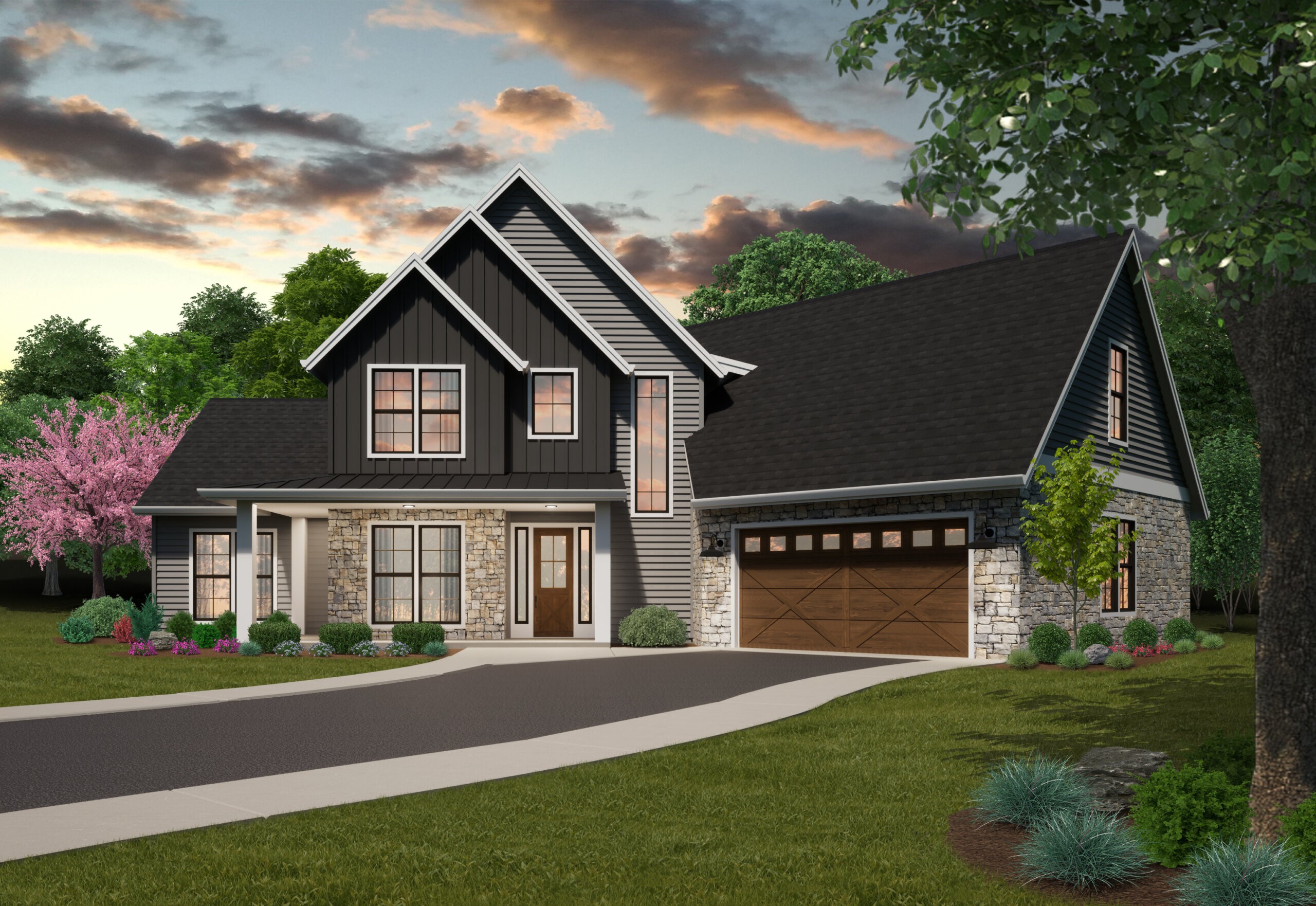
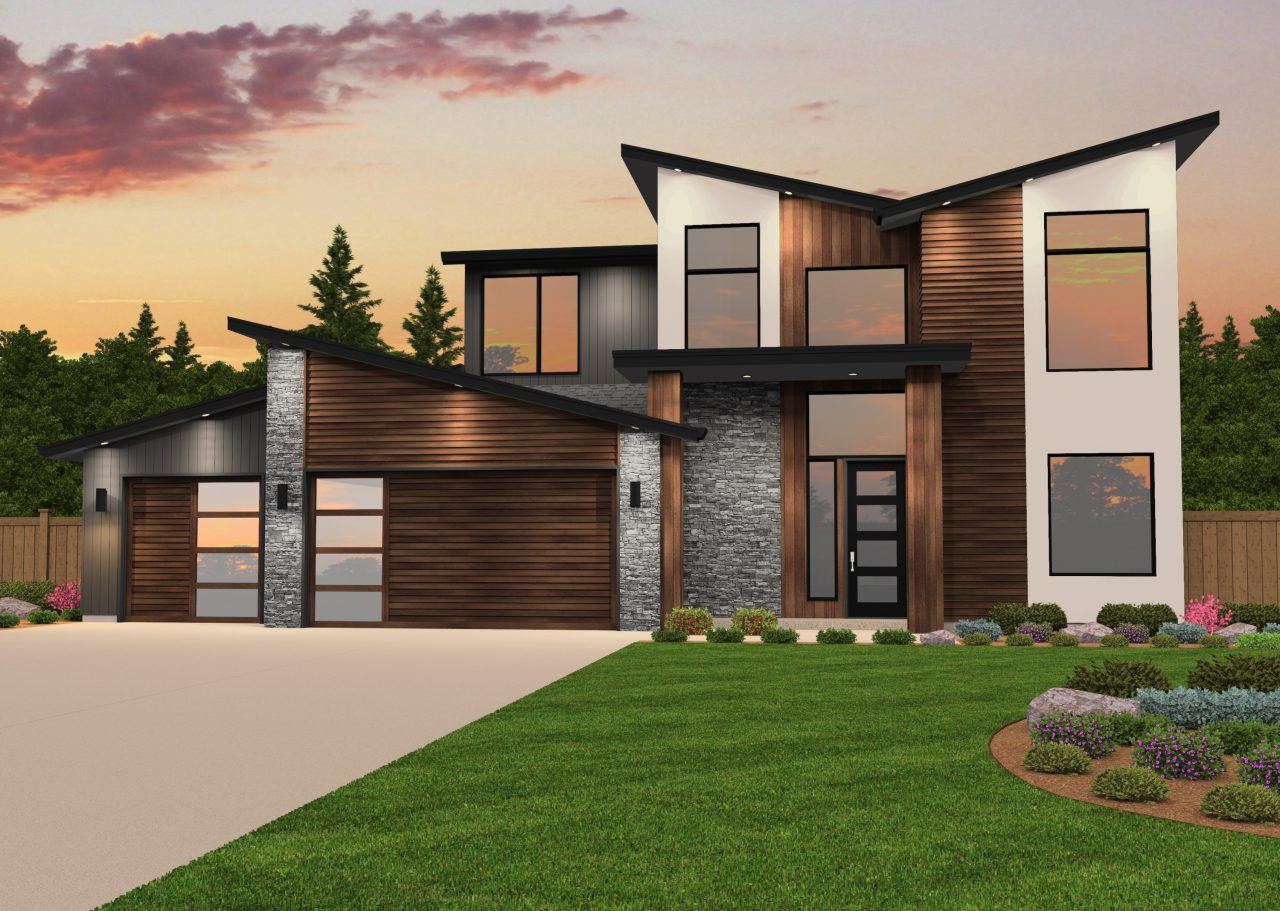
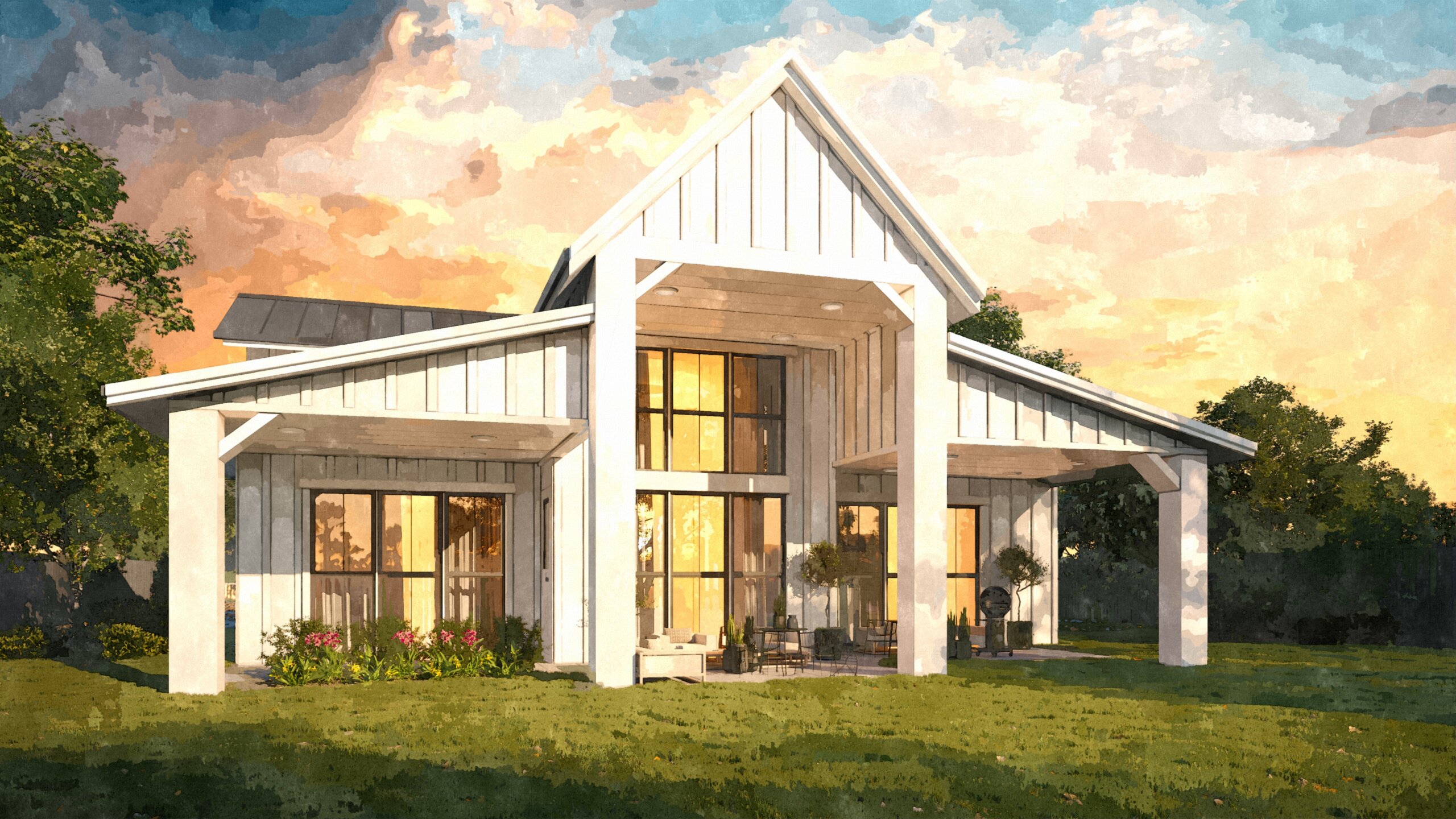
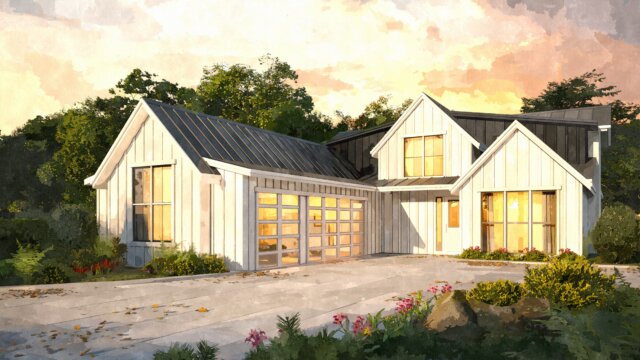 This L-shaped Family
This L-shaped Family 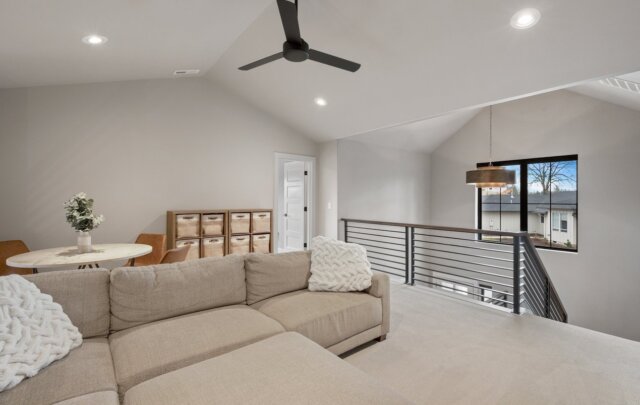
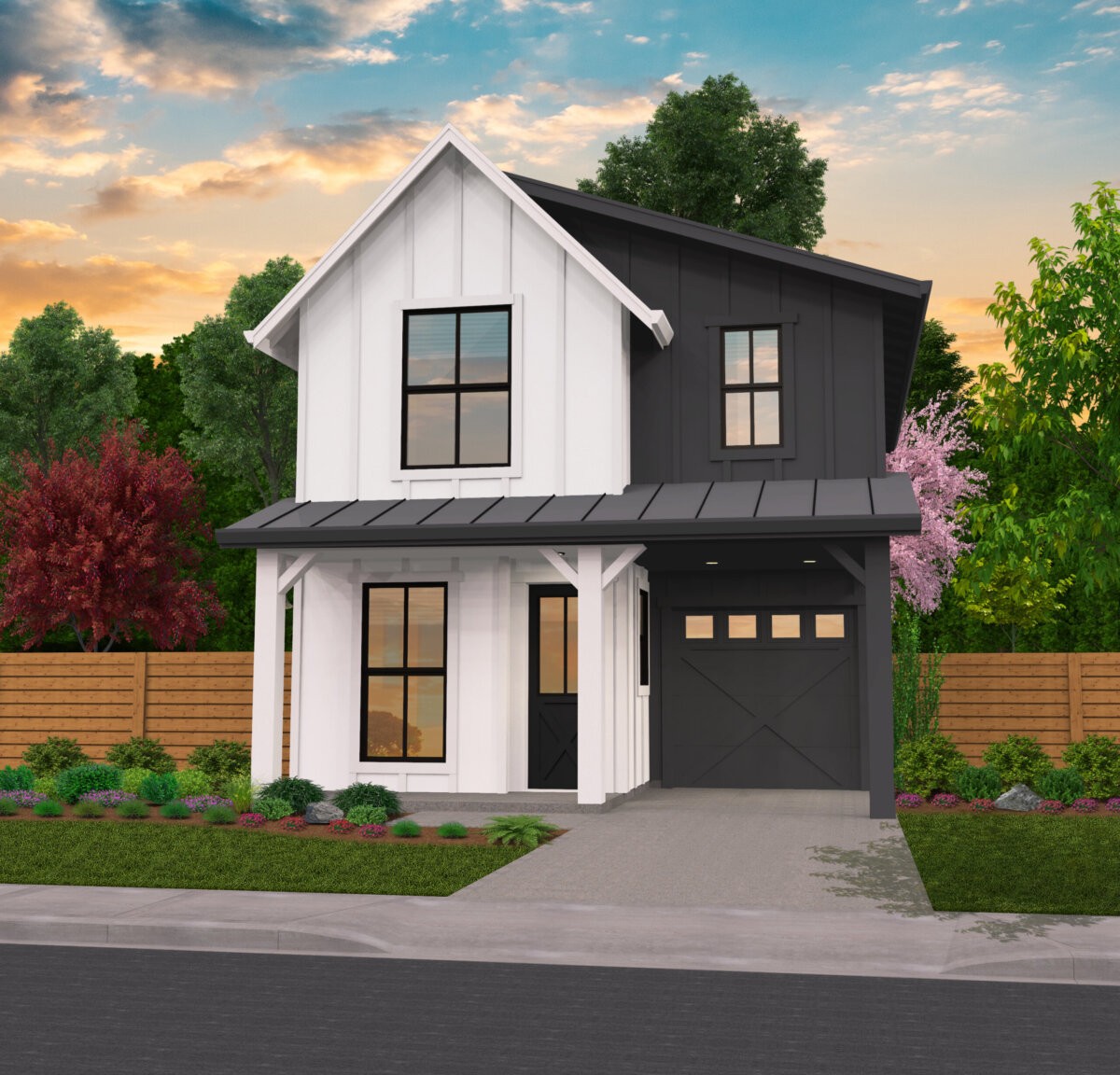
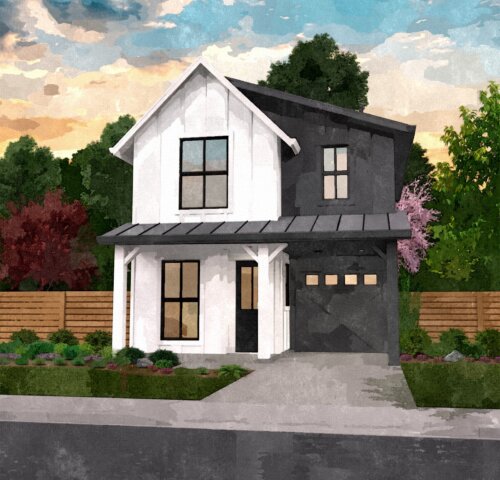 This is the perfect opportunity to get all the style and charm of a large, barn style in a manageable, small farmhouse package.
This is the perfect opportunity to get all the style and charm of a large, barn style in a manageable, small farmhouse package.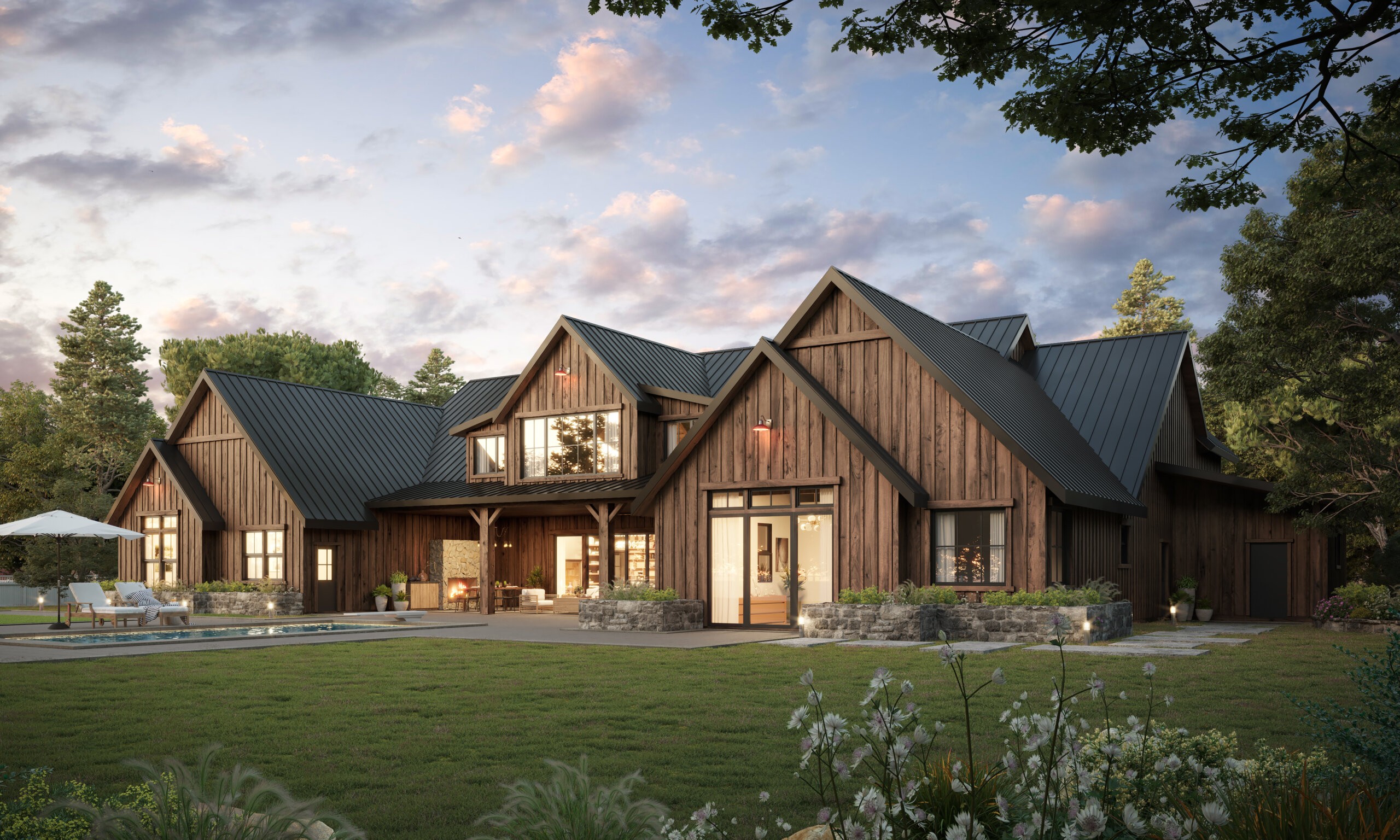
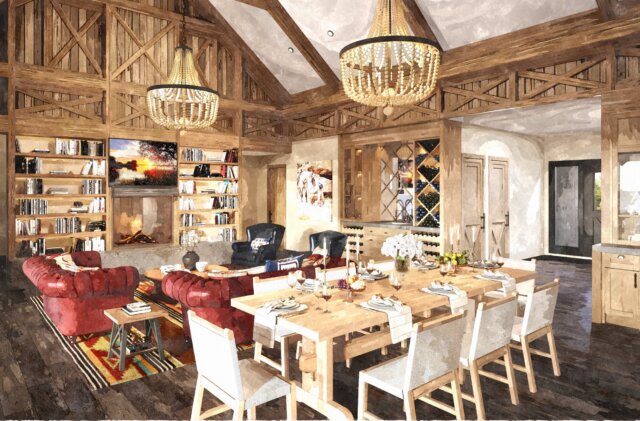 One of the most deluxe and luxurious single story modern rustic barn houses we offer. With almost 5000 square feet of space and tons of unique features, we’re sure that there’s something for everyone to love. The exterior of the home serves up 100% barn style. Sweeping roof lines, functional design touches, and charming, rustic materials all come together to create a warm, inviting energy.
One of the most deluxe and luxurious single story modern rustic barn houses we offer. With almost 5000 square feet of space and tons of unique features, we’re sure that there’s something for everyone to love. The exterior of the home serves up 100% barn style. Sweeping roof lines, functional design touches, and charming, rustic materials all come together to create a warm, inviting energy.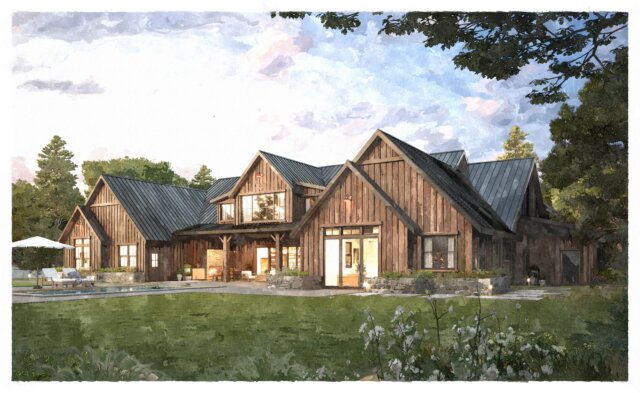

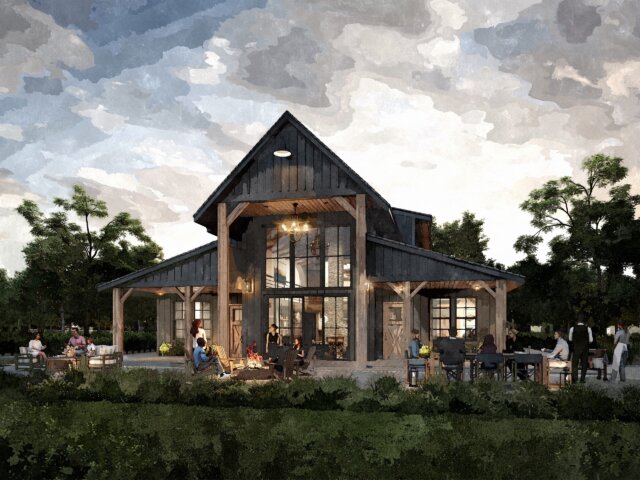 Let your jaw drop as you behold this masterpiece. A Best Selling Barn House Plan that will blow your mind. A Very Popular
Let your jaw drop as you behold this masterpiece. A Best Selling Barn House Plan that will blow your mind. A Very Popular 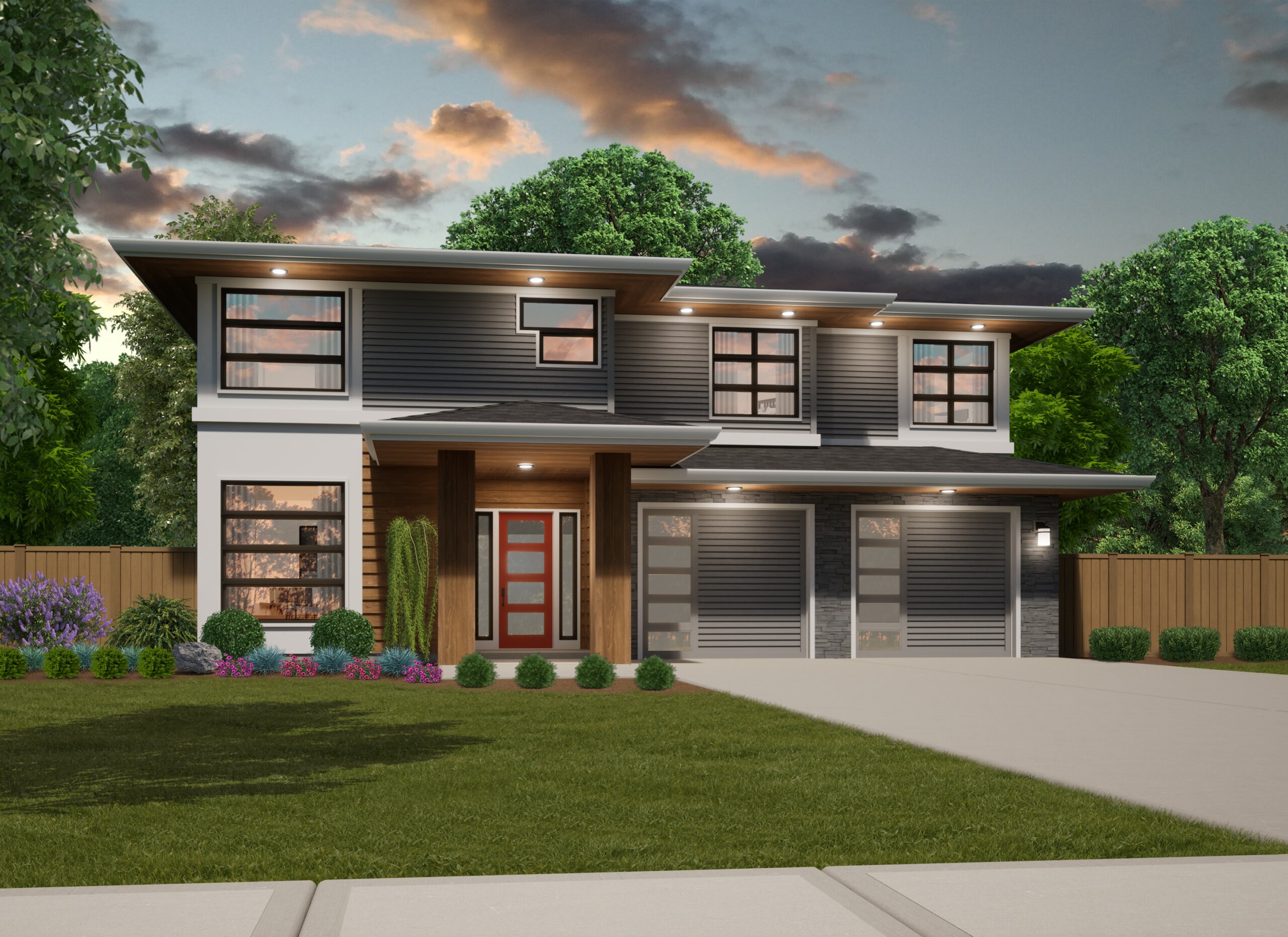
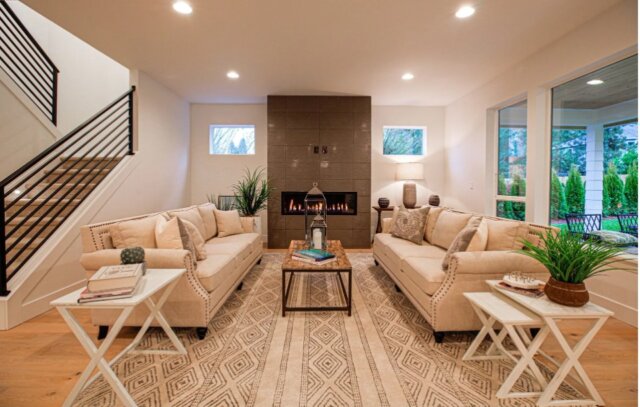 Discover an exciting yet affordable Modern Two Story House plan with the possibility of 5 bedrooms with a huge bonus room. Beautiful Modern Design has been captured here with the broad stained overhangs with horizontal themed siding and windows. Delight in the carefully composed exterior that is a blessing to any neighborhood.. Once inside this Modern Home Design one is struck by a sense of belonging and things just being in the right place. The covered outdoor space for instance is a proven arrangement that works very well for family gatherings and shares a wall with the Dining Room and Great Room. This kitchen is a beautiful thing and includes a perfect work triangle, plenty of cabinet space and an arrangement that allows for kitchen duty and family time all at once. A Front facing Den and rear facing flex room give this family incredible range and flexibility in the face of changing home office. studio, exercise or home school needs. It could also work to add a shower to the half bath on the main floor rendering the den and/or flex room an additional bedroom space.
Discover an exciting yet affordable Modern Two Story House plan with the possibility of 5 bedrooms with a huge bonus room. Beautiful Modern Design has been captured here with the broad stained overhangs with horizontal themed siding and windows. Delight in the carefully composed exterior that is a blessing to any neighborhood.. Once inside this Modern Home Design one is struck by a sense of belonging and things just being in the right place. The covered outdoor space for instance is a proven arrangement that works very well for family gatherings and shares a wall with the Dining Room and Great Room. This kitchen is a beautiful thing and includes a perfect work triangle, plenty of cabinet space and an arrangement that allows for kitchen duty and family time all at once. A Front facing Den and rear facing flex room give this family incredible range and flexibility in the face of changing home office. studio, exercise or home school needs. It could also work to add a shower to the half bath on the main floor rendering the den and/or flex room an additional bedroom space.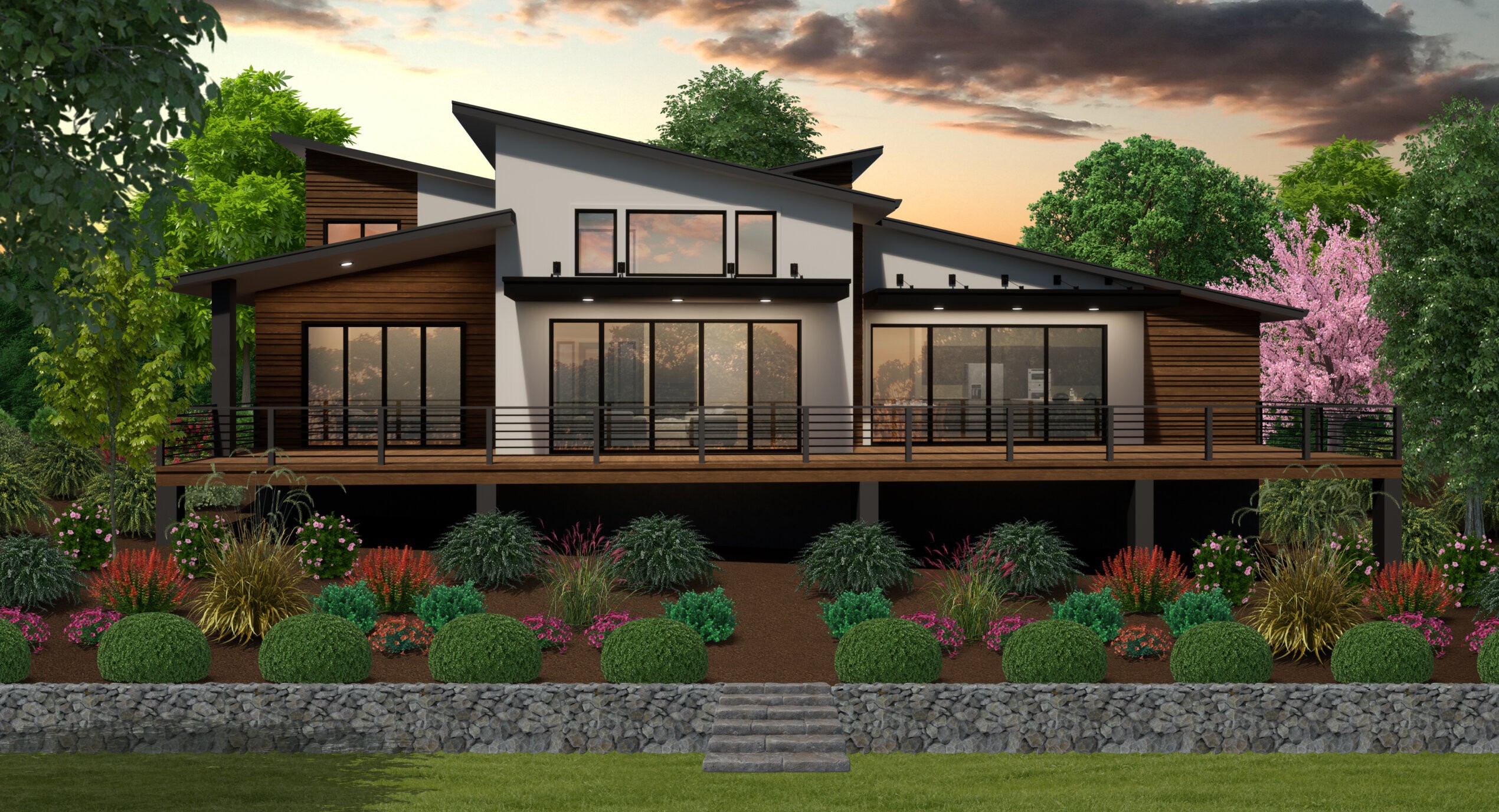
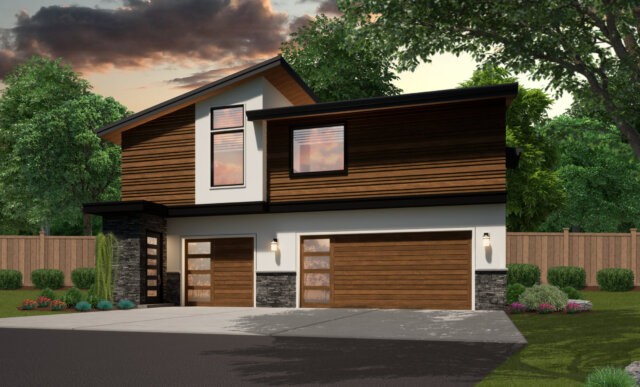
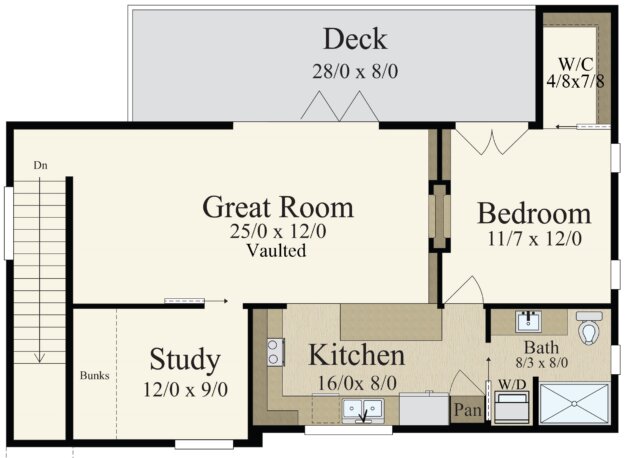 Upstairs you will discover a versatile Loft (could be a bedroom is needed) along with a full guest quarters with ample closet space and bathroom. Looking down to the Foyer and Living Room is an open railing bridge area insuring a sharing of spatial drama between floors without wasting any space.
Upstairs you will discover a versatile Loft (could be a bedroom is needed) along with a full guest quarters with ample closet space and bathroom. Looking down to the Foyer and Living Room is an open railing bridge area insuring a sharing of spatial drama between floors without wasting any space.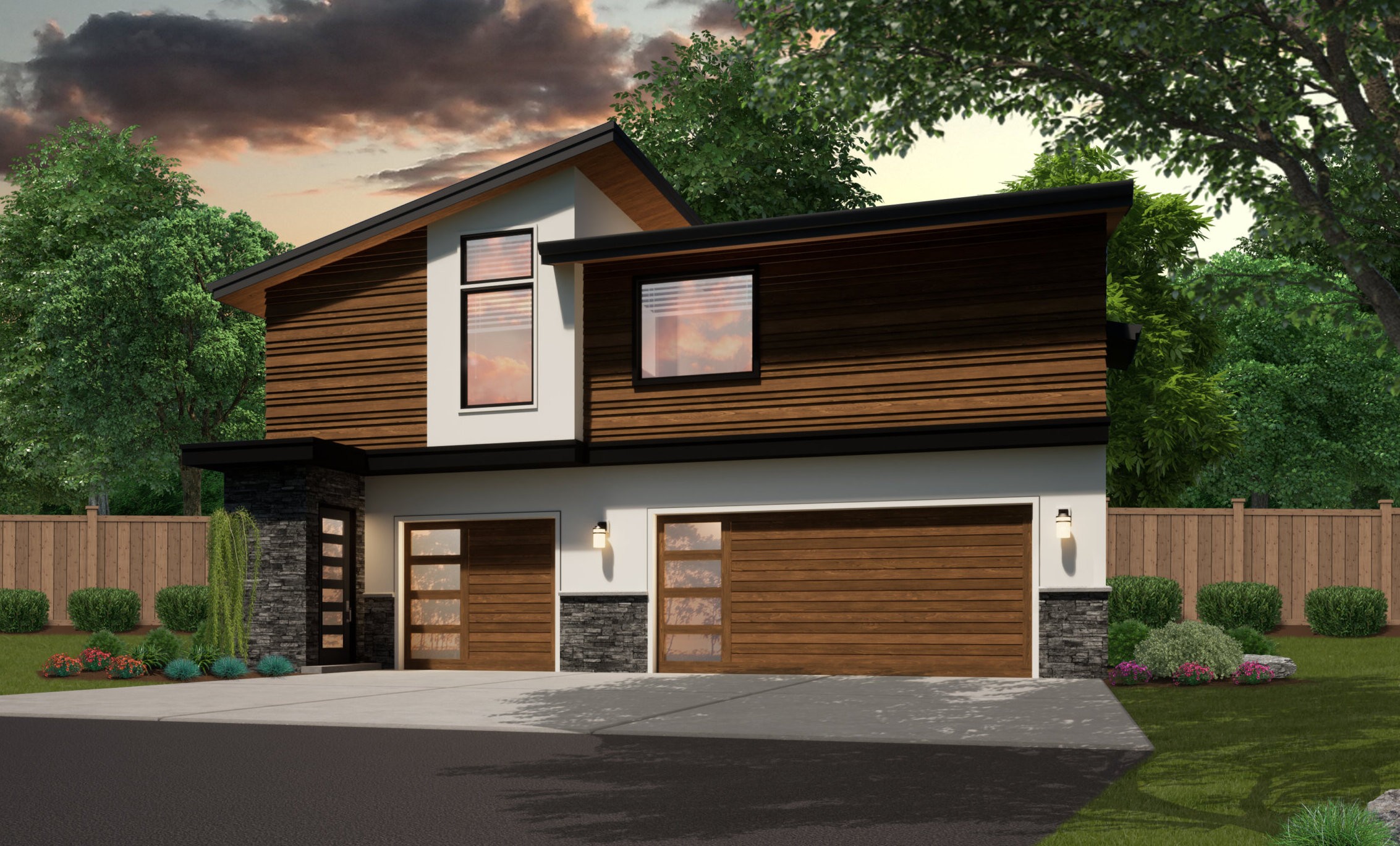
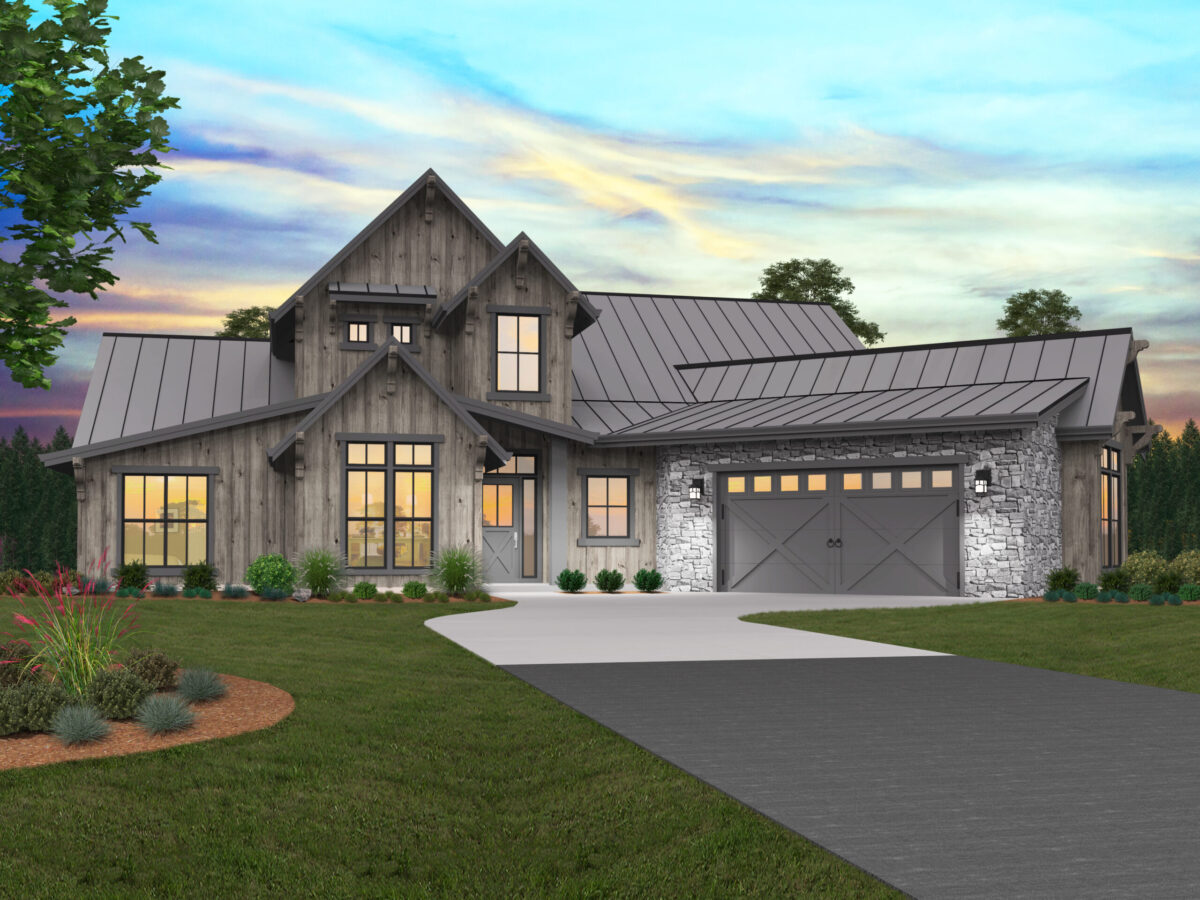
 Two-Story Great Room:
Two-Story Great Room: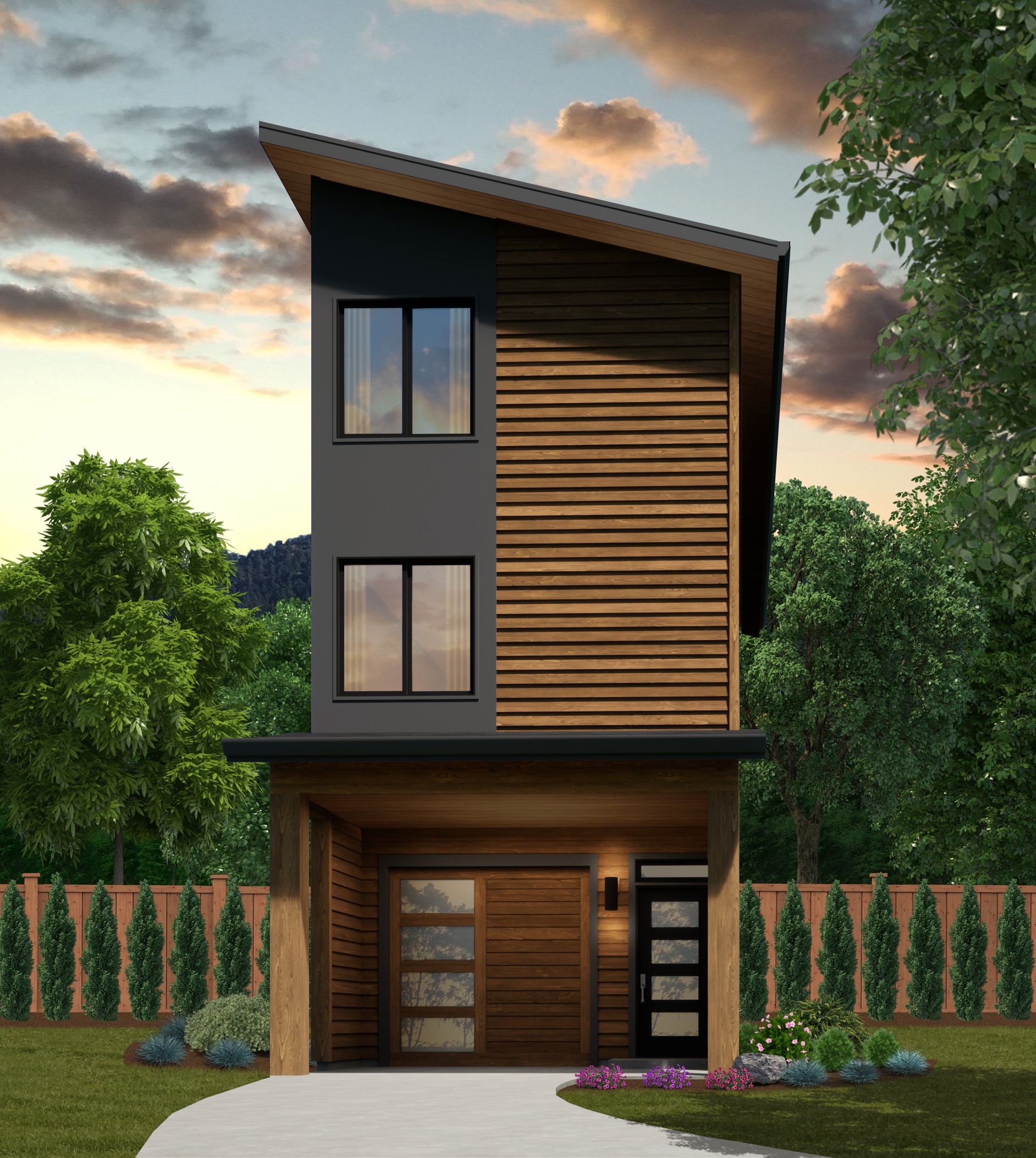
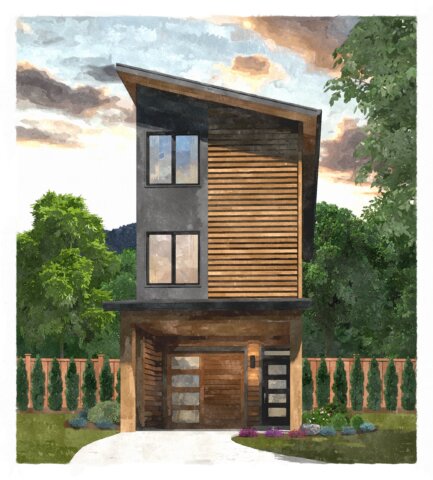 This Skinny Modern House Plan fits most any lot, and works with multiple front and/or rear views. Be excited by the main floor complete Suite, perfect for either a family member or short/long term rental potential. Once up on the second floor here is the heart of this affordable home design. An open concept with front to back open space makes this design feel much larger then its 1562 sq. feet suggests. The kitchen is ample and well placed to serve all the daily living and entertainment needs of the family. Upstairs on the top floor there are two bedroom suites with potential for vaulted ceilings in both bedrooms.
This Skinny Modern House Plan fits most any lot, and works with multiple front and/or rear views. Be excited by the main floor complete Suite, perfect for either a family member or short/long term rental potential. Once up on the second floor here is the heart of this affordable home design. An open concept with front to back open space makes this design feel much larger then its 1562 sq. feet suggests. The kitchen is ample and well placed to serve all the daily living and entertainment needs of the family. Upstairs on the top floor there are two bedroom suites with potential for vaulted ceilings in both bedrooms.