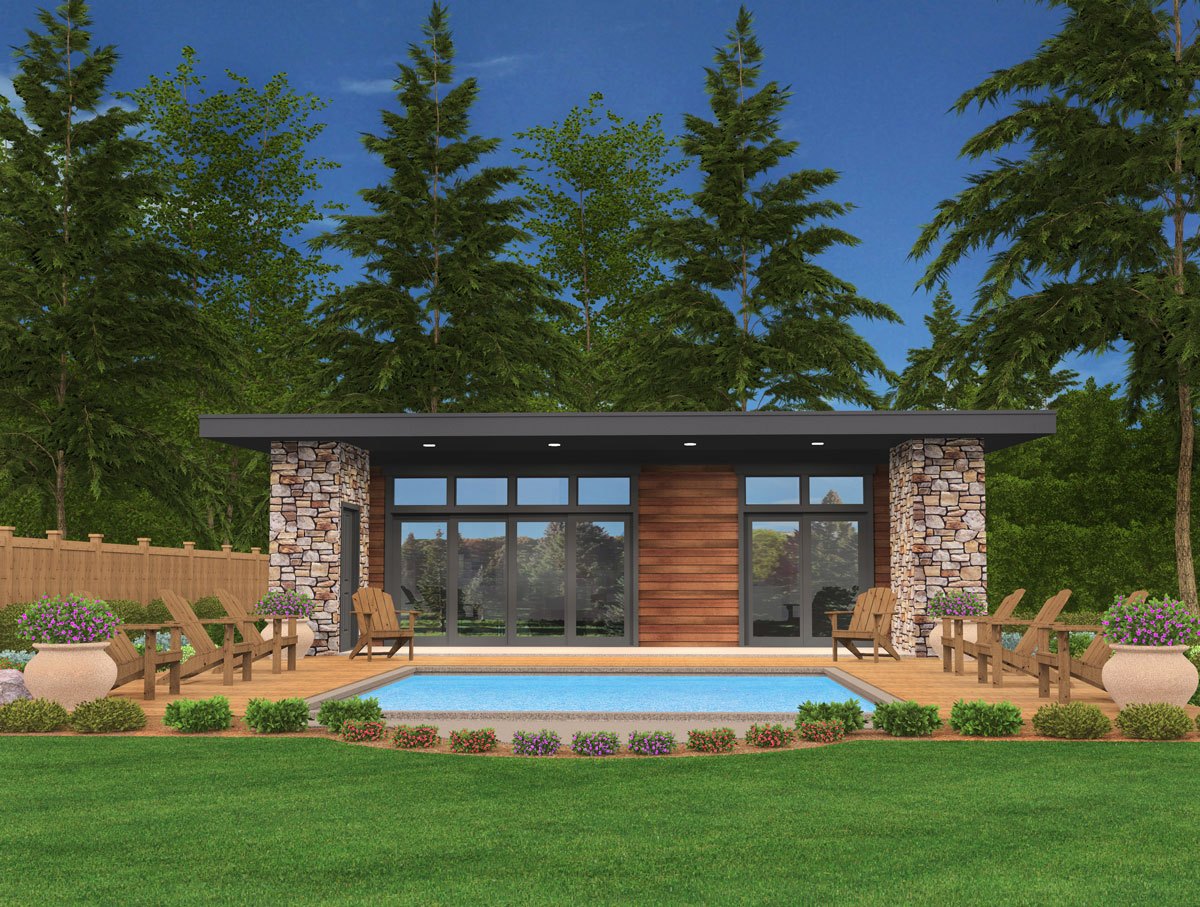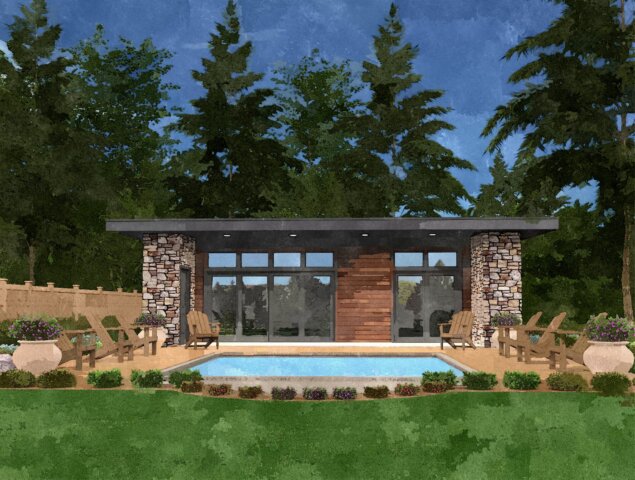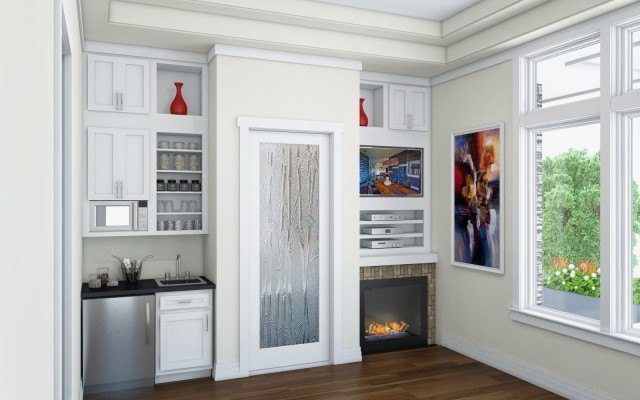Duke – Modern Family View House Plan – MM-2620
MM-2620
Modern Empty Nester House Plan with detached Three Car garage
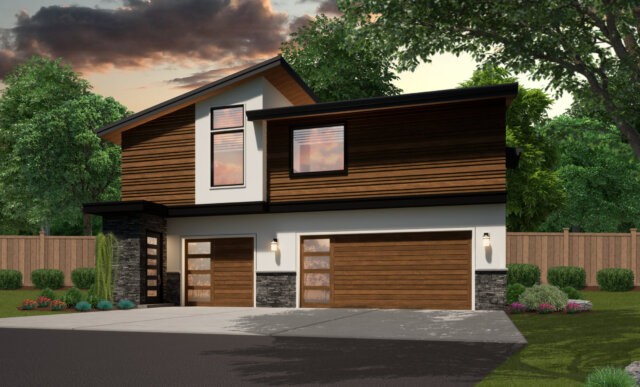 A modern empty nester house plan with an open view oriented floor plan. Once inside this masterful Mid-Century Modern Home Design your jaw will drop at the sight of the view out the back, the open main living areas, and the fantastic social kitchen design. An Open Tread Modern Stairway placed near the Foyer is welcoming and inspirational. Just past the Foyer is the Vaulted Primary Bedroom with a walk-in shower fit for a king or queen. Should you prefer a soaking tub and more pedestrian sized (but still generous) shower stall there is plenty of room to make this change. The bedroom itself is very large and has immediate access to the rear deck with undercover outdoor space just outside the Primary Bedroom.
A modern empty nester house plan with an open view oriented floor plan. Once inside this masterful Mid-Century Modern Home Design your jaw will drop at the sight of the view out the back, the open main living areas, and the fantastic social kitchen design. An Open Tread Modern Stairway placed near the Foyer is welcoming and inspirational. Just past the Foyer is the Vaulted Primary Bedroom with a walk-in shower fit for a king or queen. Should you prefer a soaking tub and more pedestrian sized (but still generous) shower stall there is plenty of room to make this change. The bedroom itself is very large and has immediate access to the rear deck with undercover outdoor space just outside the Primary Bedroom.
Much can be said about the easy access Utility Room adjacent to a half bath and walk-in pantry off the kitchen. All major spaces on the main floor have rear deck access with covered space outside the wide open doors (slider in the dining room, and Bi-fold (100% openable) door system off the Vaulted Living Room. A generous built-in cabinet, shelf, and TV wall is on the fireplace wall in this exciting Room. Discover this Modern Empty Nester House Plan with versatile and open space.
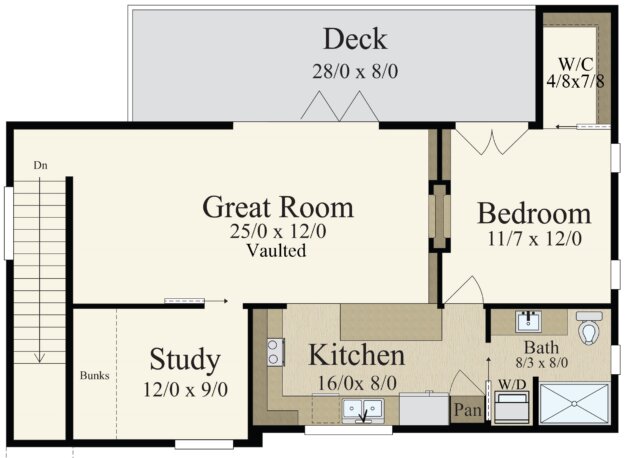 Upstairs you will discover a versatile Loft (could be a bedroom is needed) along with a full guest quarters with ample closet space and bathroom. Looking down to the Foyer and Living Room is an open railing bridge area insuring a sharing of spatial drama between floors without wasting any space.
Upstairs you will discover a versatile Loft (could be a bedroom is needed) along with a full guest quarters with ample closet space and bathroom. Looking down to the Foyer and Living Room is an open railing bridge area insuring a sharing of spatial drama between floors without wasting any space.
This home design can be purchased with the pictured three car garage with upstairs ADU/CASITA apartment, or it can be purchased as a stand-alone house plan. An attached garage can also work at an angle or as an L shape placed on the left side of the plan in front of the kitchen area. This versatile Modern Empty Nester House Plan may work very well for any view lot. Keep up with latest Modern House plan offerings.
Embark on the journey to create the home of your dreams by exploring our wide-ranging collection of house plans. If you have any desire to customize them, please don’t hesitate to contact us. We’re excited to collaborate with you to craft designs that perfectly align with your needs and preferences. We firmly believe that through teamwork, we can create a home that is truly unique and tailored to your comfort. We invite you to explore our website to discover a plethora of additional options.

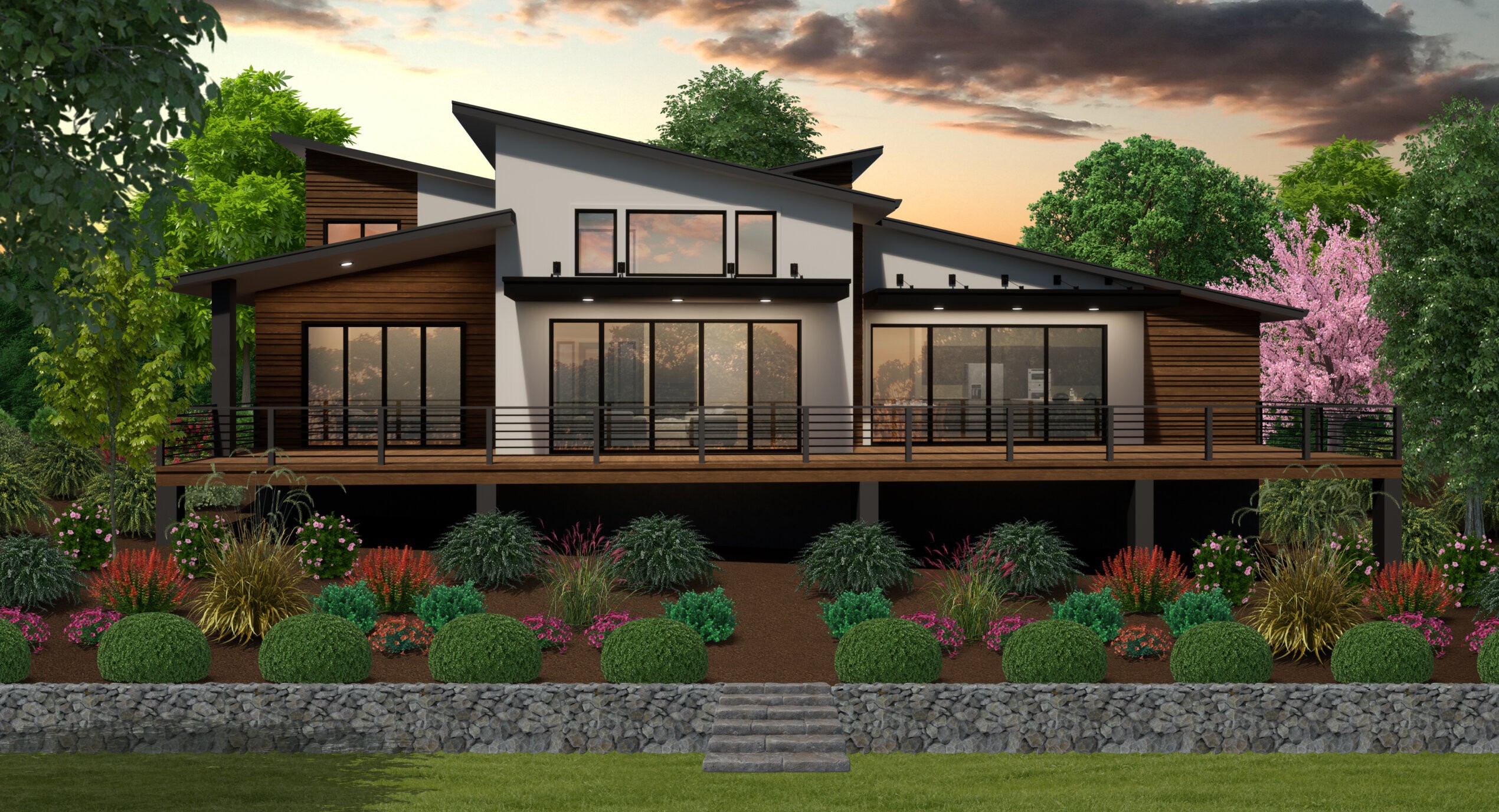
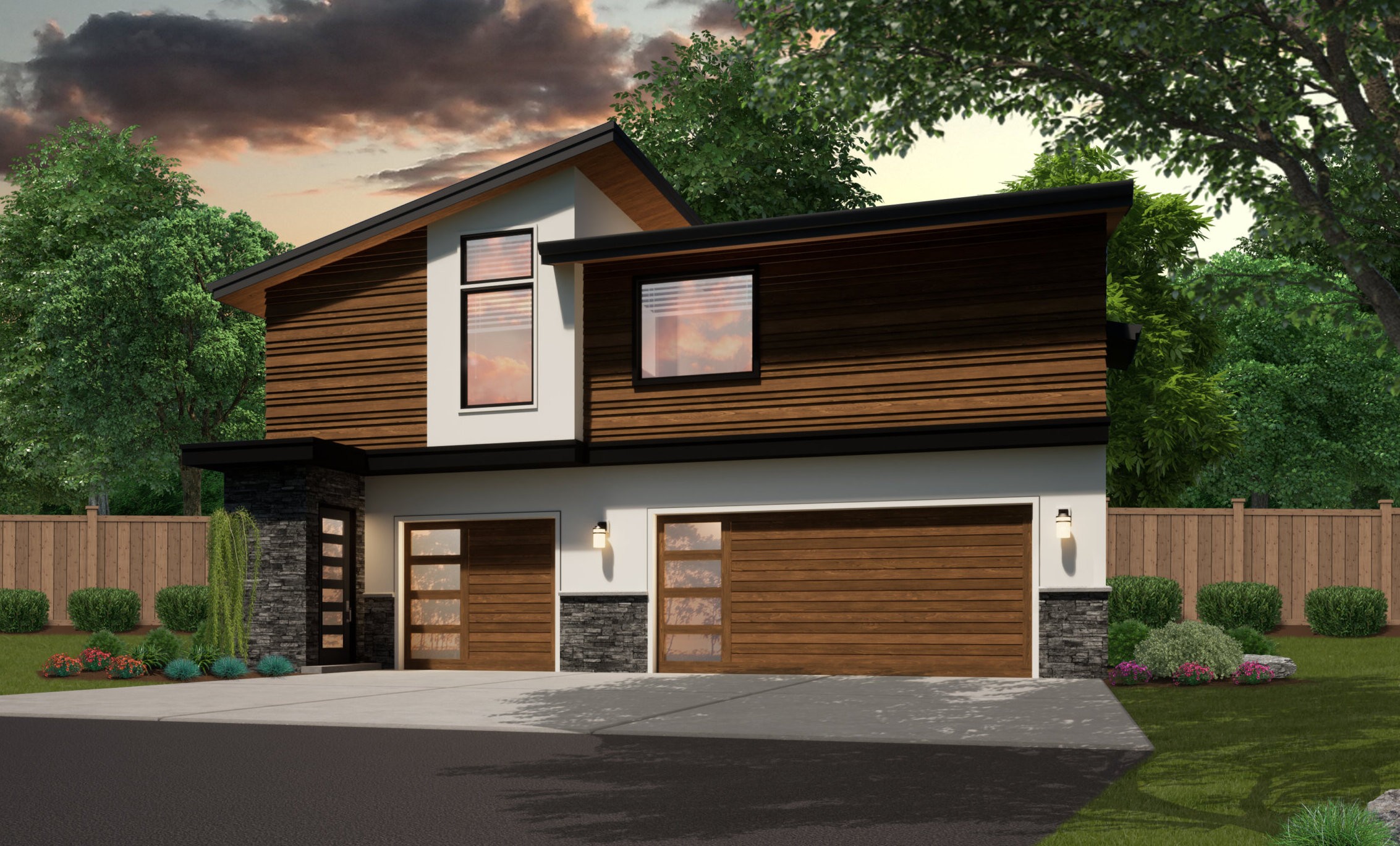
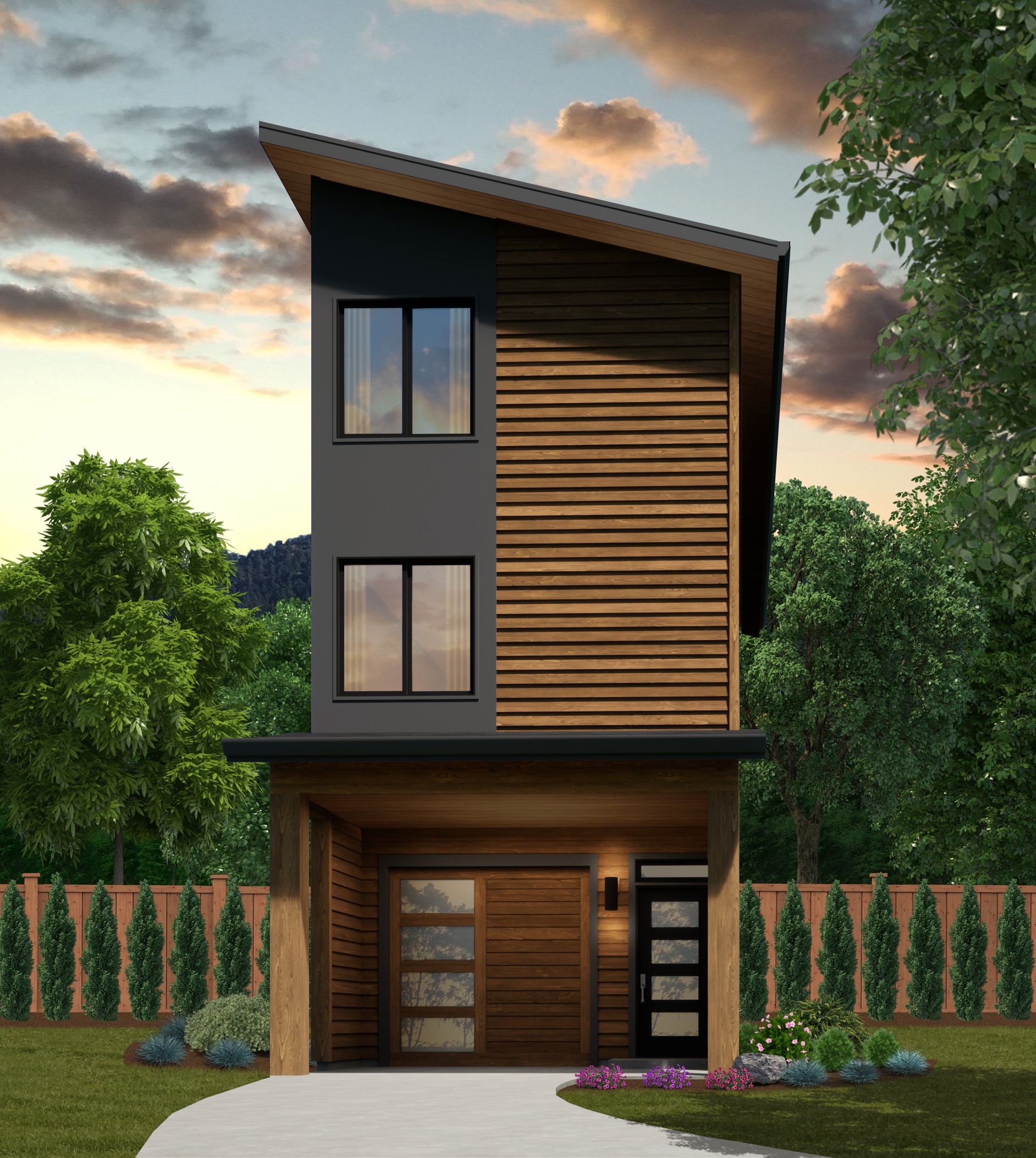
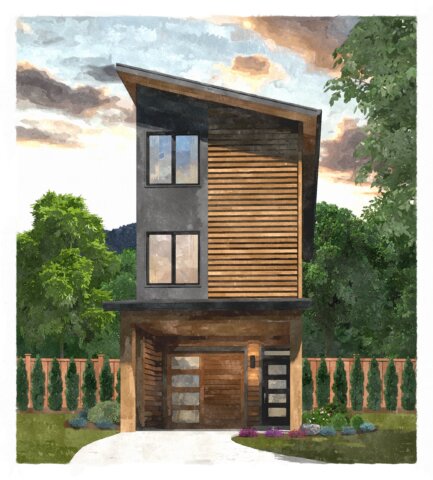 This Skinny Modern House Plan fits most any lot, and works with multiple front and/or rear views. Be excited by the main floor complete Suite, perfect for either a family member or short/long term rental potential. Once up on the second floor here is the heart of this affordable home design. An open concept with front to back open space makes this design feel much larger then its 1562 sq. feet suggests. The kitchen is ample and well placed to serve all the daily living and entertainment needs of the family. Upstairs on the top floor there are two bedroom suites with potential for vaulted ceilings in both bedrooms.
This Skinny Modern House Plan fits most any lot, and works with multiple front and/or rear views. Be excited by the main floor complete Suite, perfect for either a family member or short/long term rental potential. Once up on the second floor here is the heart of this affordable home design. An open concept with front to back open space makes this design feel much larger then its 1562 sq. feet suggests. The kitchen is ample and well placed to serve all the daily living and entertainment needs of the family. Upstairs on the top floor there are two bedroom suites with potential for vaulted ceilings in both bedrooms.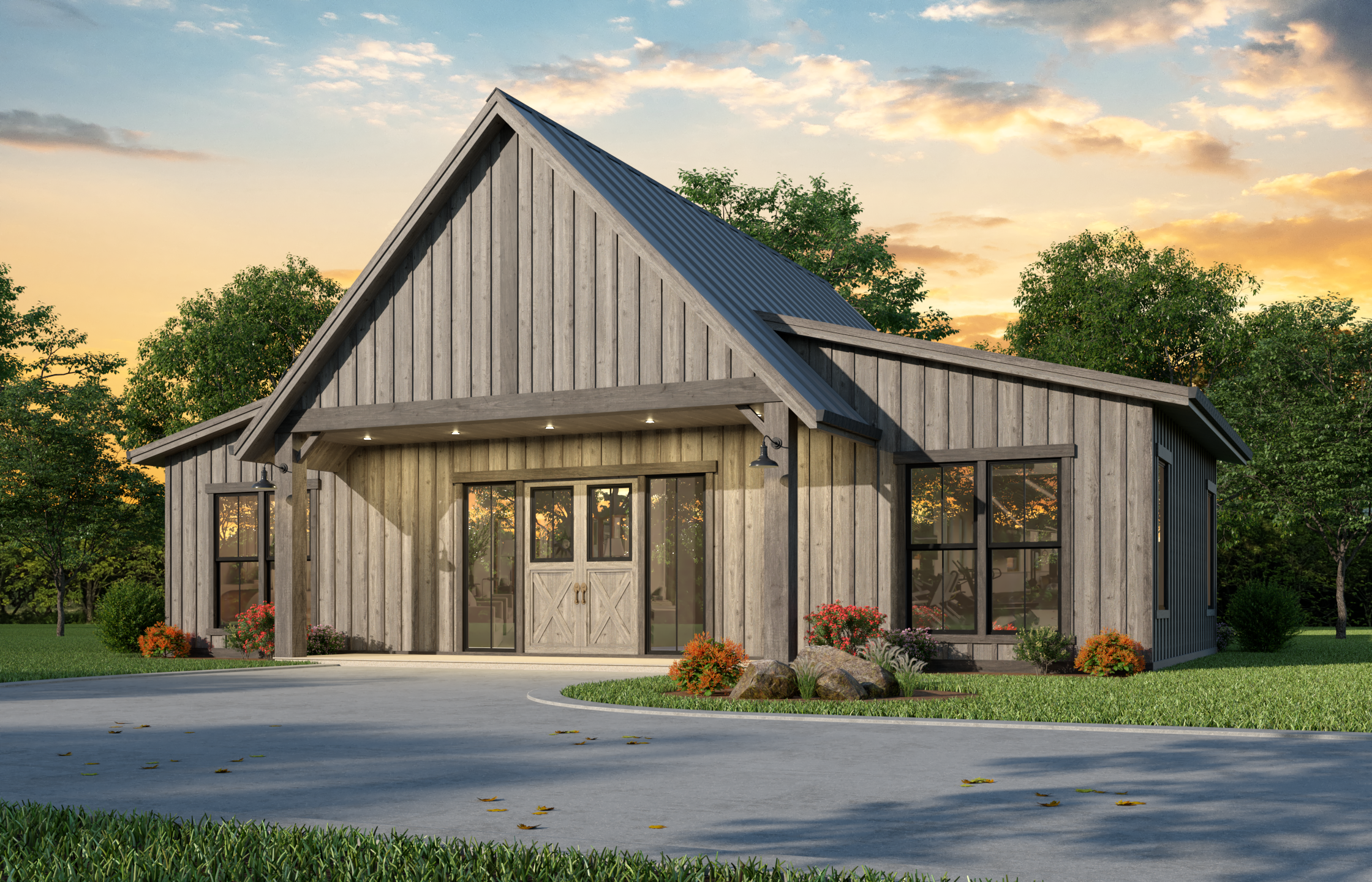
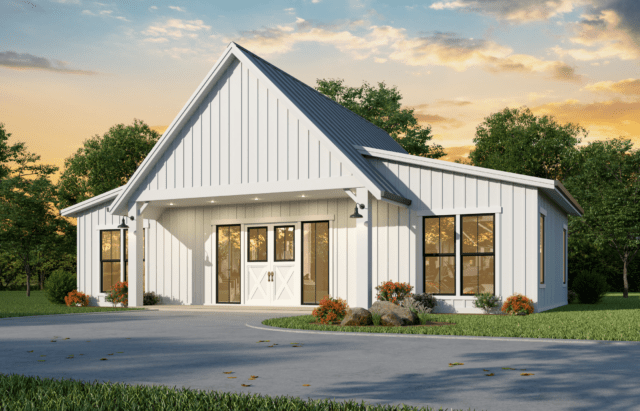 This ADU – Flex House – Casita Guest House plan has unlimited utility. Lets say you are building your rural homestead compound. Start out with this flexible Home Design that can later serve as a guest house Casita, Office , Gym or Studio. The center core of this house plan vaults up from both sides with an interior ridge at 15 feet going front to back. The efficient kitchen can also serve later on as a snack or web bar. There are 12 foot wings on each side of the central Great Room Core, with one labeled office that easily converts to a bedroom if needed. The opposite wing is labeled as a Gym and can also serve as a second bedroom, studio or whatever your imagination can dream.
This ADU – Flex House – Casita Guest House plan has unlimited utility. Lets say you are building your rural homestead compound. Start out with this flexible Home Design that can later serve as a guest house Casita, Office , Gym or Studio. The center core of this house plan vaults up from both sides with an interior ridge at 15 feet going front to back. The efficient kitchen can also serve later on as a snack or web bar. There are 12 foot wings on each side of the central Great Room Core, with one labeled office that easily converts to a bedroom if needed. The opposite wing is labeled as a Gym and can also serve as a second bedroom, studio or whatever your imagination can dream.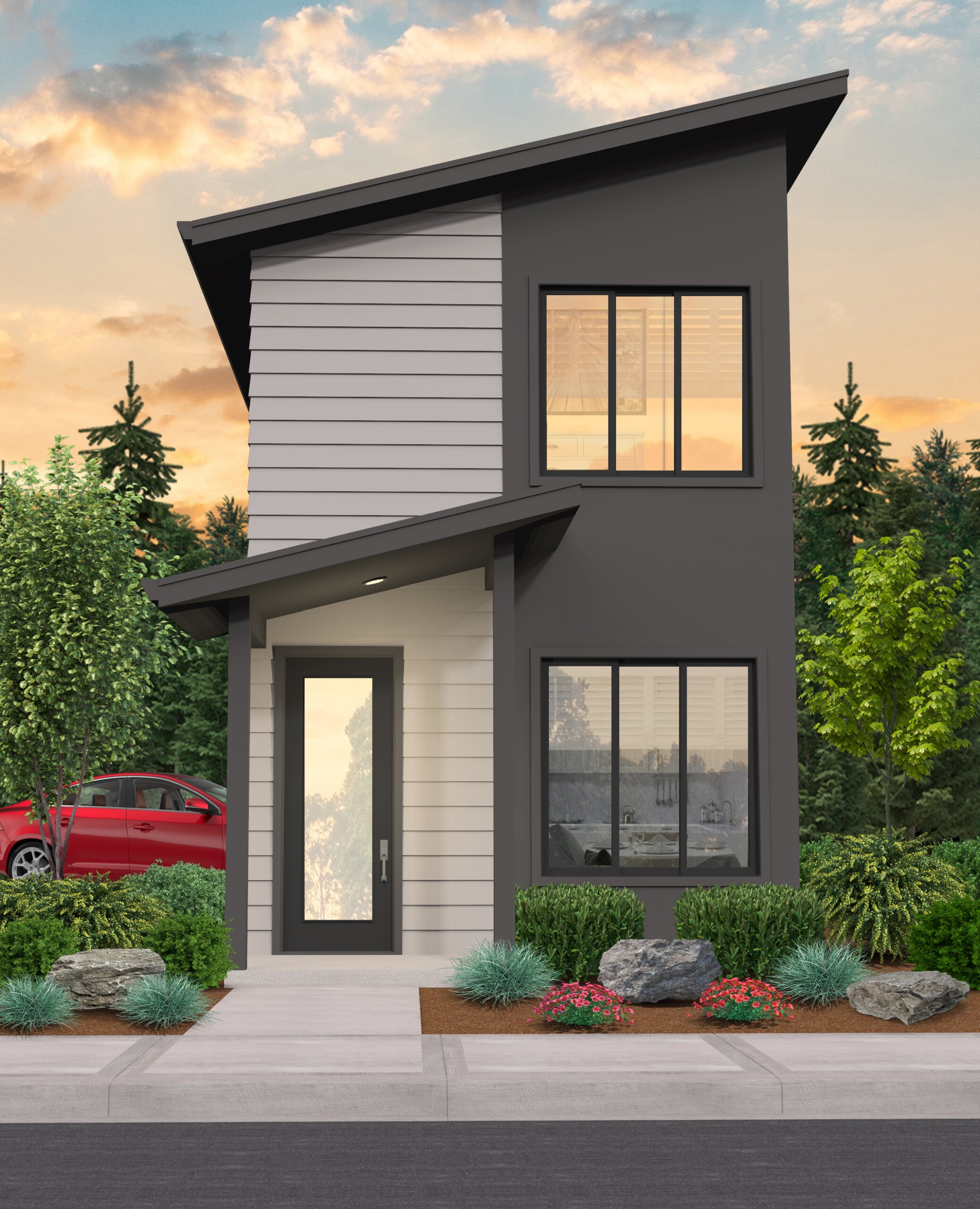
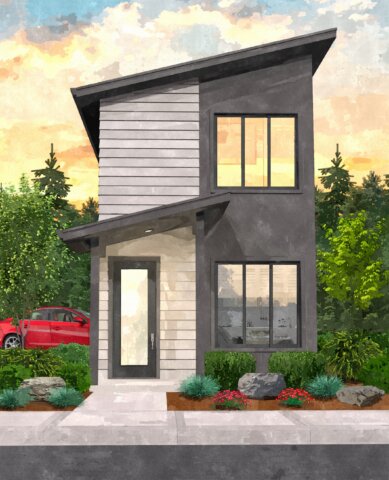 Affordable Construction, good looks and livability are the hallmarks of this Skinny Two Story House Plan. The main floor is an open concept with a Large Modern Kitchen opening to the dining and living room areas. At the rear of this exciting Modern Design is a large Garage, suitable for most any car, with room left over for storage, as well as the mechanical space.
Affordable Construction, good looks and livability are the hallmarks of this Skinny Two Story House Plan. The main floor is an open concept with a Large Modern Kitchen opening to the dining and living room areas. At the rear of this exciting Modern Design is a large Garage, suitable for most any car, with room left over for storage, as well as the mechanical space.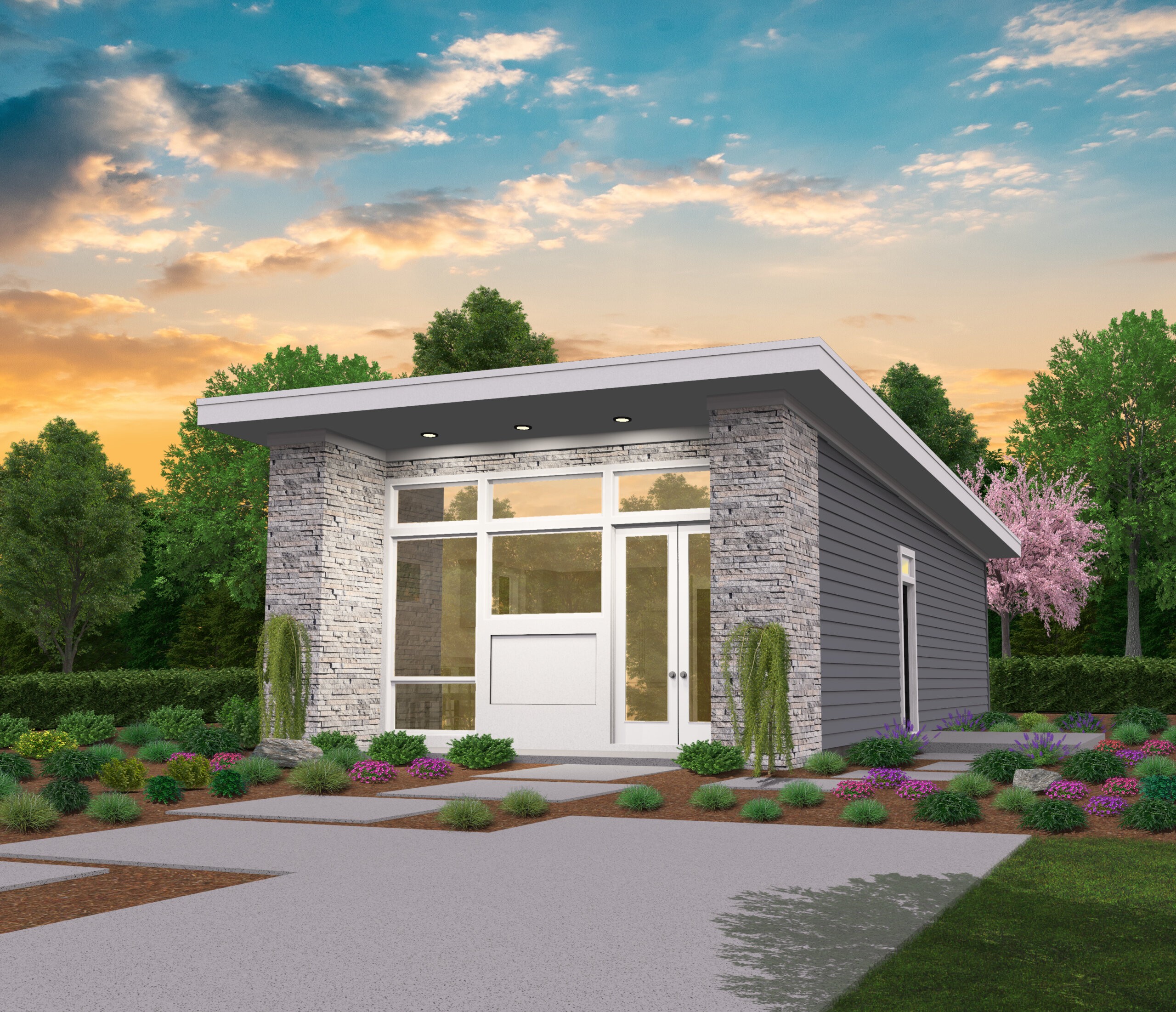
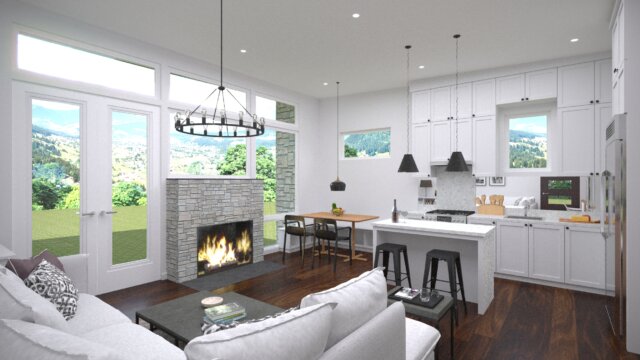 This elegant sample of our
This elegant sample of our 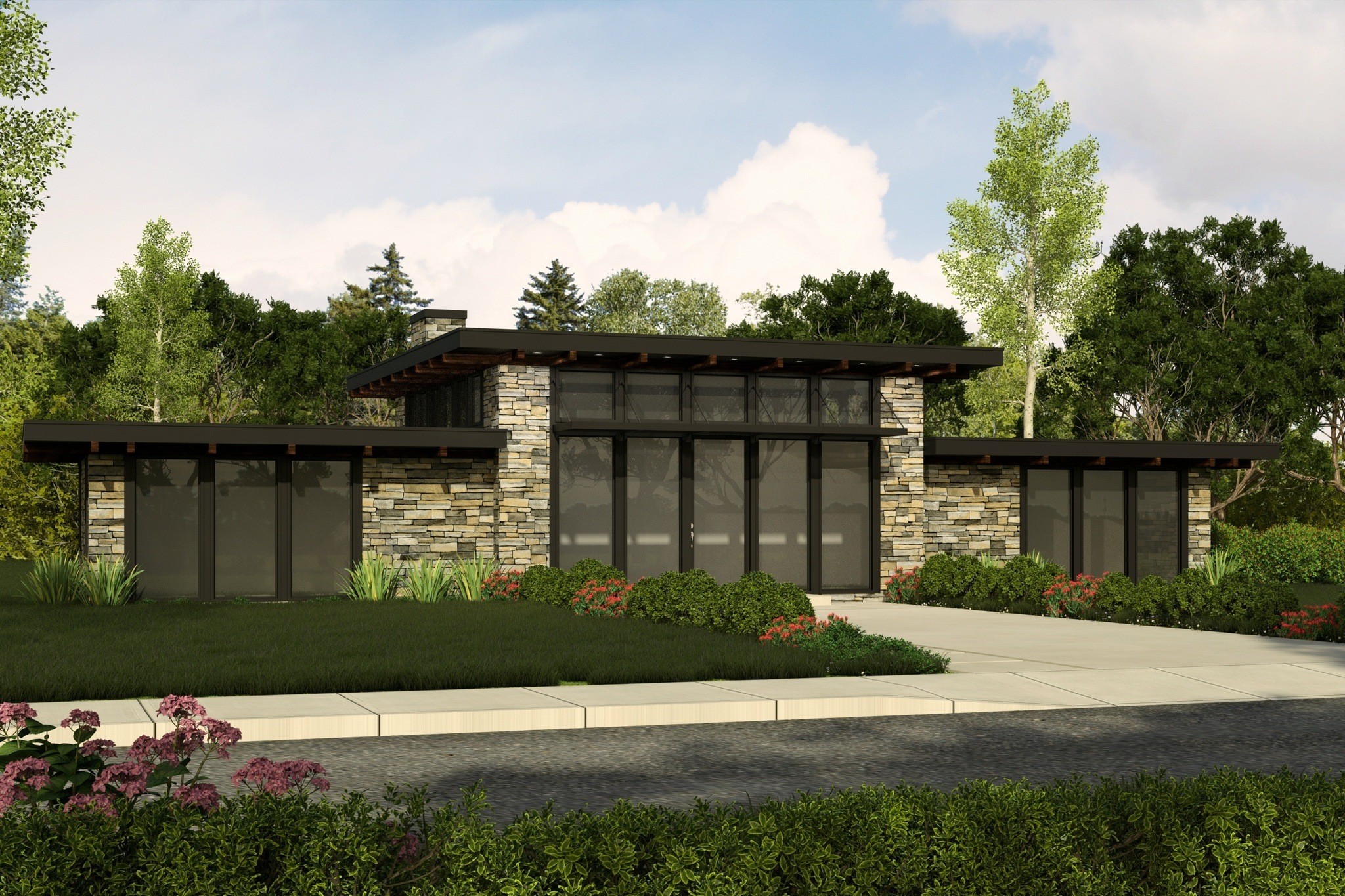
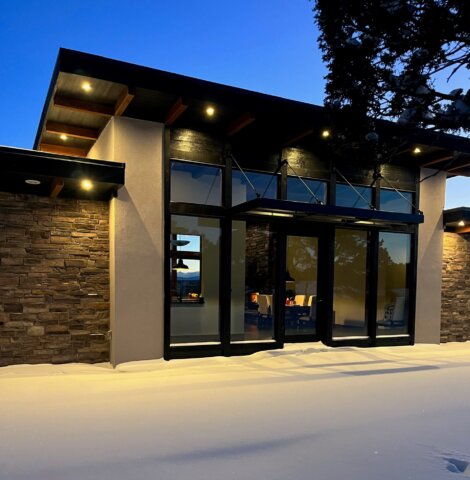 This small modern home has all the light, drama, and intimacy that you could want in a small house plan. The entire great room, kitchen, and dining area are 12 feet tall with clerestory windows on all four sides.
This small modern home has all the light, drama, and intimacy that you could want in a small house plan. The entire great room, kitchen, and dining area are 12 feet tall with clerestory windows on all four sides.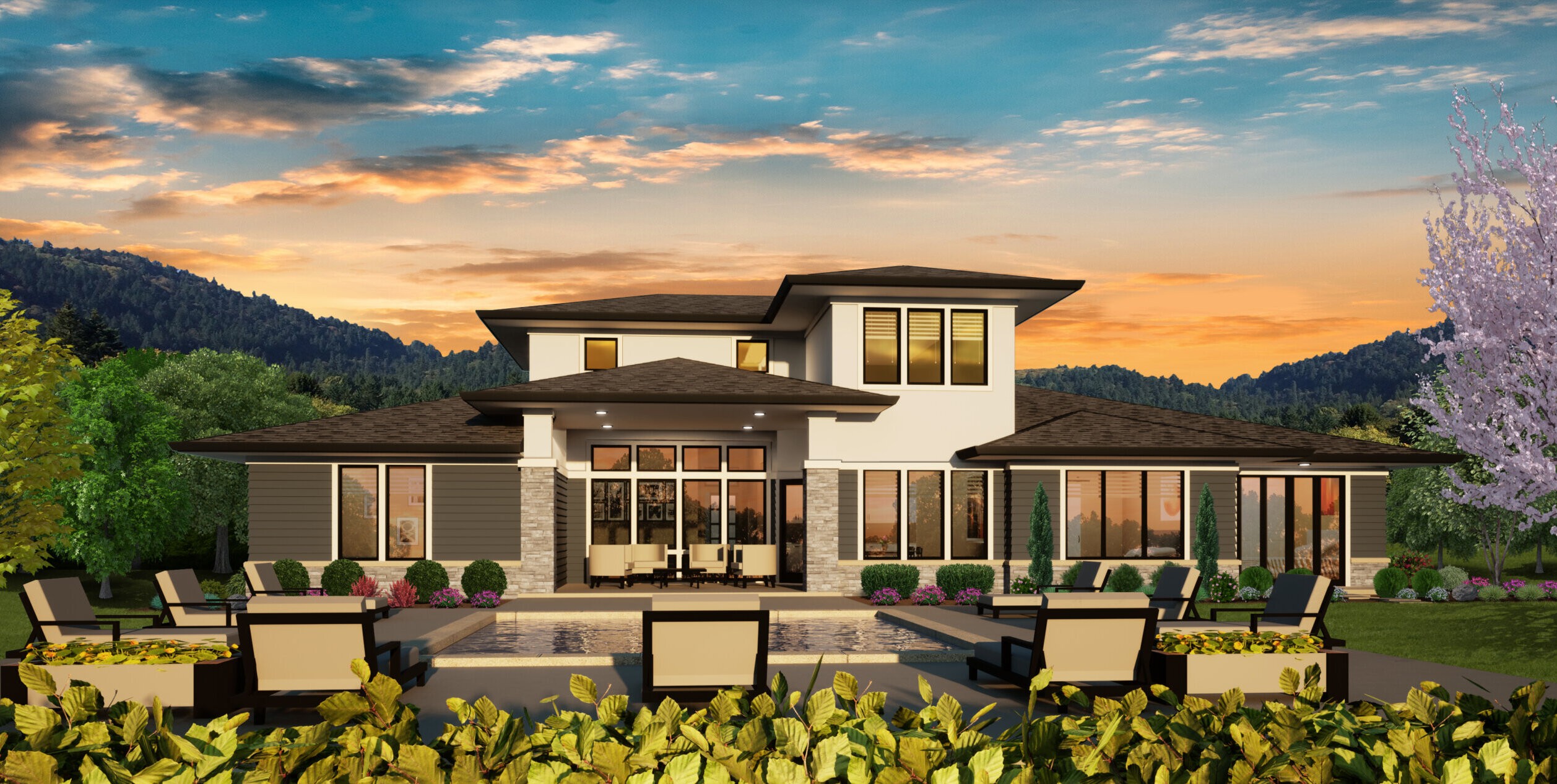
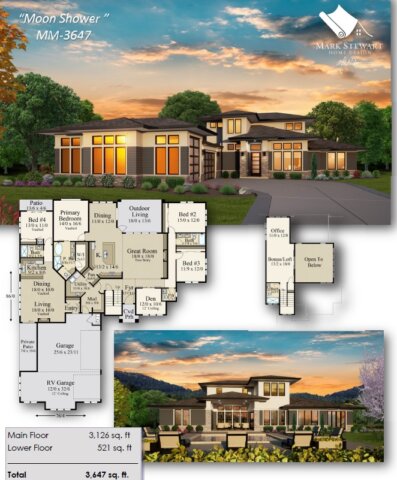 You have found an incredible Modern Multi-Generational Home Design that solves most possible living scenarios with grace and beauty. The main core of this
You have found an incredible Modern Multi-Generational Home Design that solves most possible living scenarios with grace and beauty. The main core of this 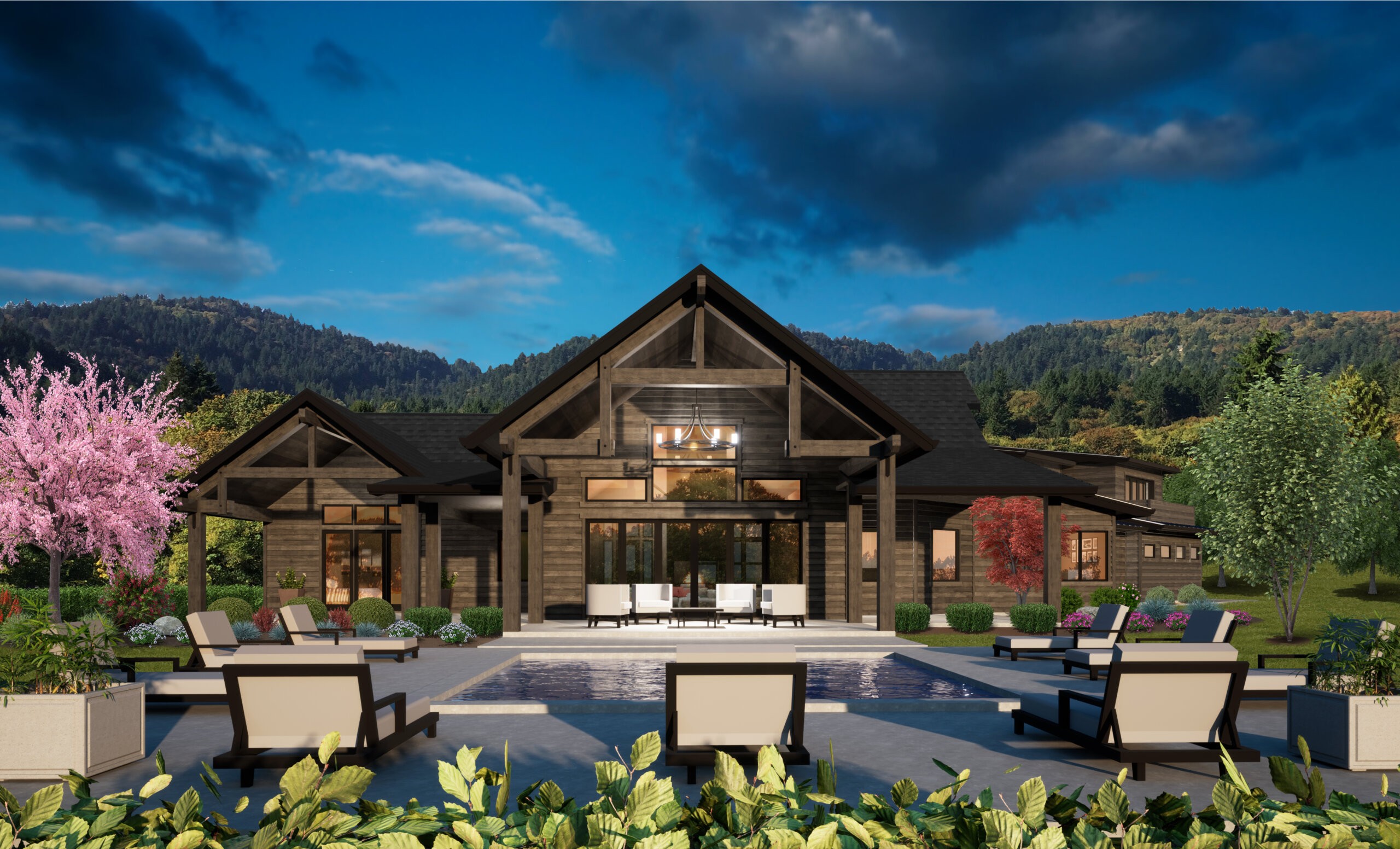
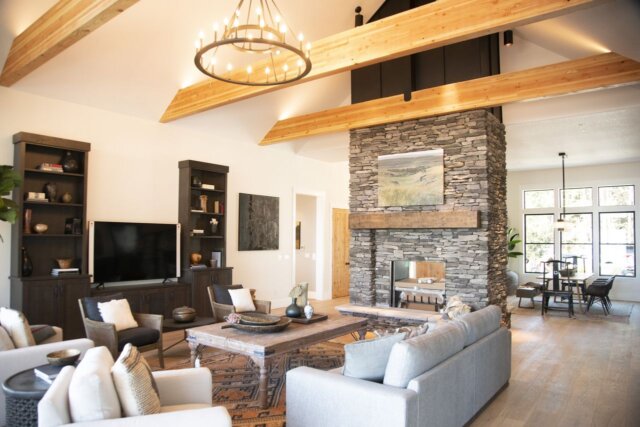 Delight in this magnificent Luxury Mountain Lodge
Delight in this magnificent Luxury Mountain Lodge 
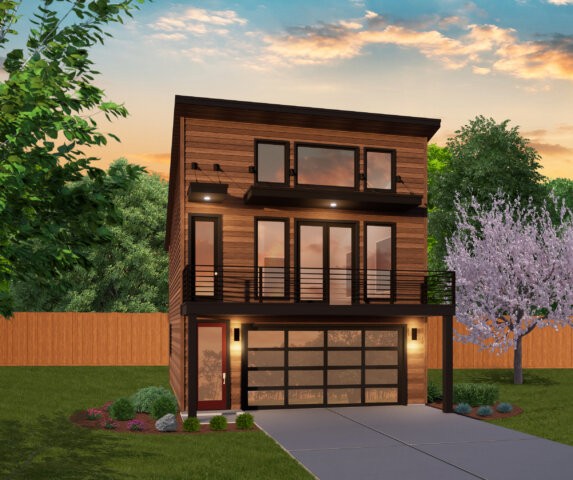 Discover a beautiful and enchanting Modern Detached Garage with Studio and a ton of flexibility. Affordably designed as an adjunct to our line of
Discover a beautiful and enchanting Modern Detached Garage with Studio and a ton of flexibility. Affordably designed as an adjunct to our line of 