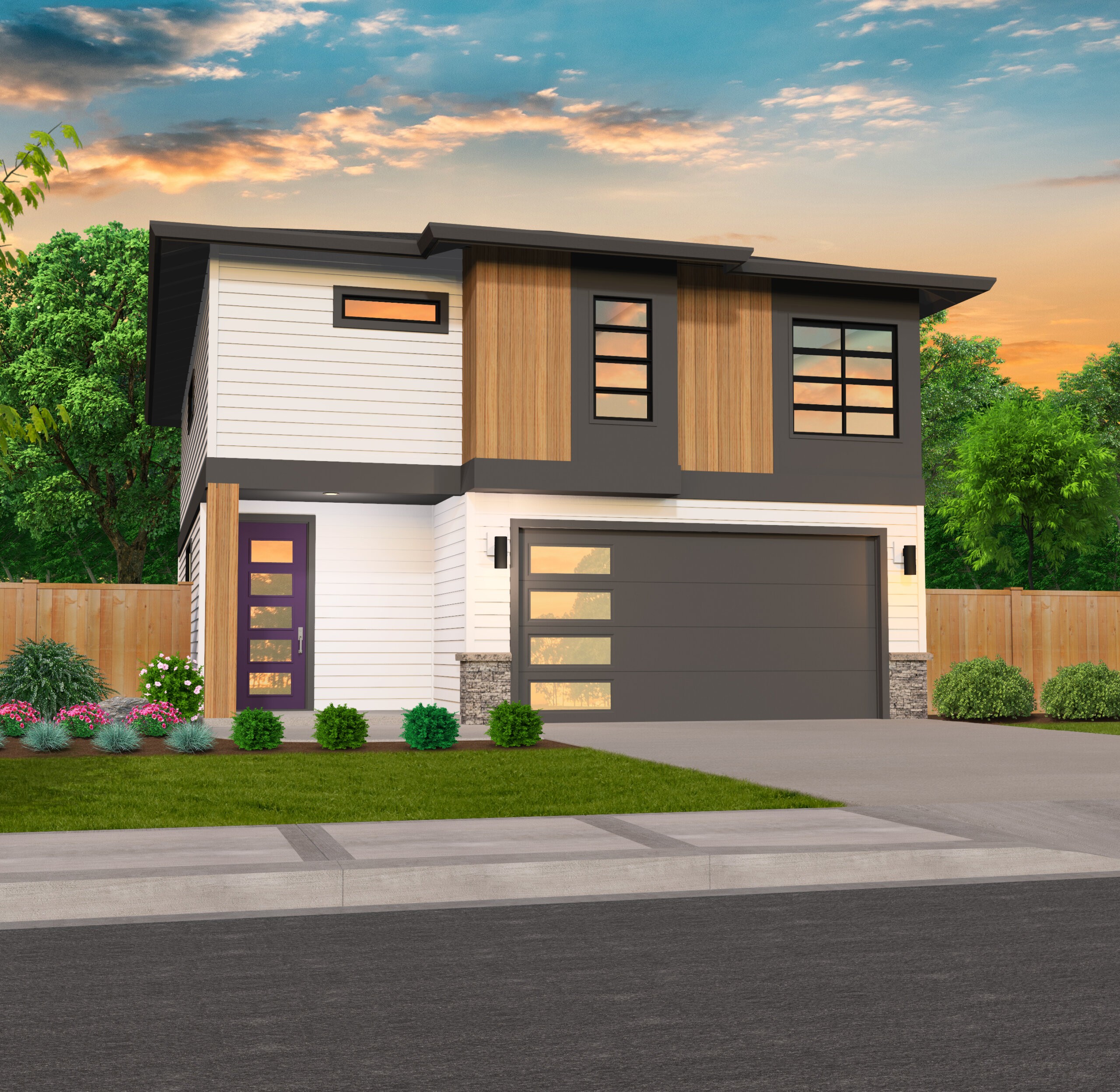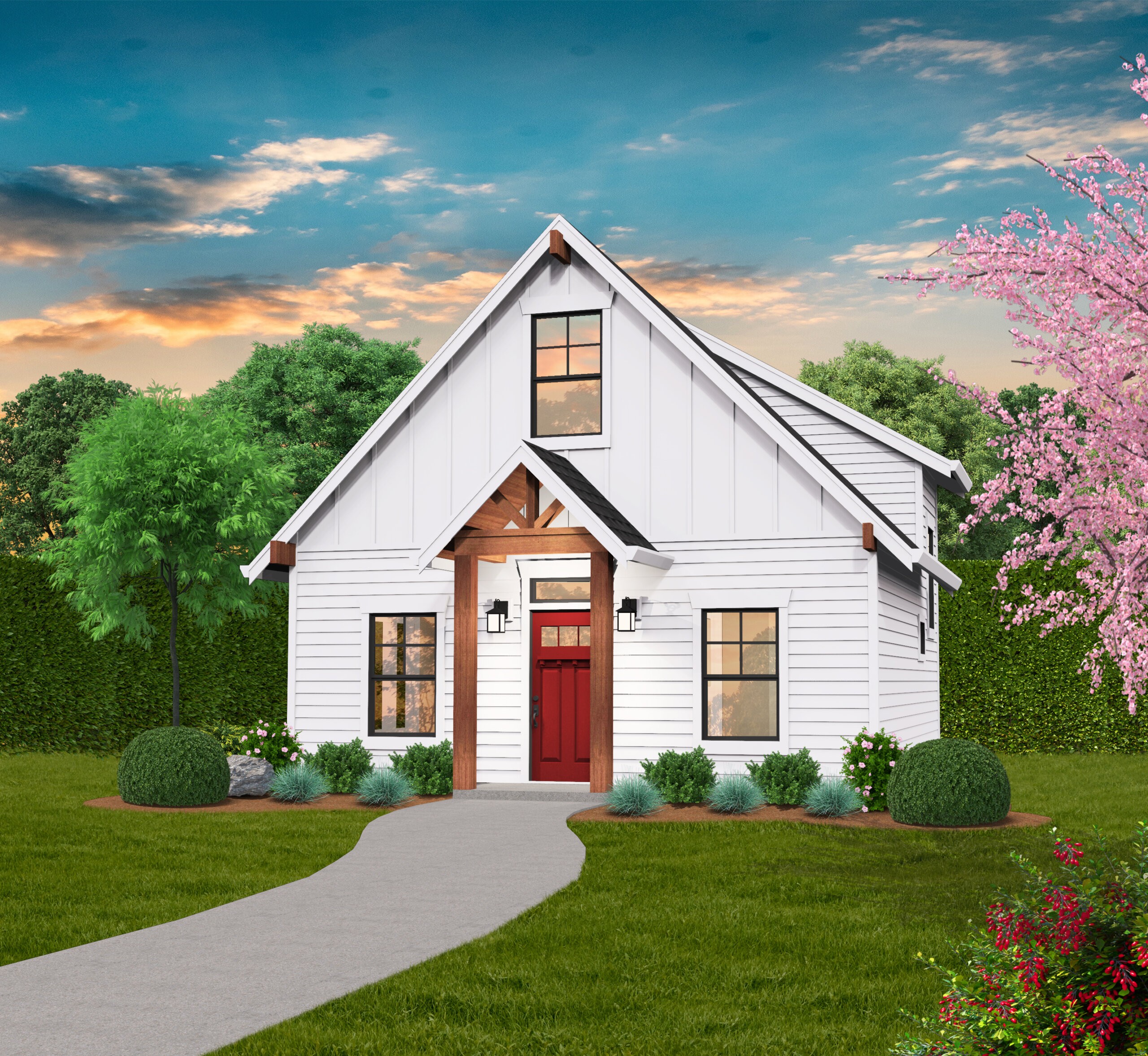Oceanview – 2 Story Modern Prairie House Plan for View Lot MM-2337
MM-2337
2 Story Modern Prairie House Plan for View Lots
Channeling the finest of our sleekest designs, this 2 story modern prairie house plan for view lots has an incredible floor plan paired with a graceful, calming exterior.
All of the spaces have been carefully crafted to prioritize efficiency and comfort, while feeling unique and truly yours. The porch brings you into the home where you can head straight to go upstairs or take a right to arrive in the crossing of the kitchen and great room. The lofted, 2 story great room offers fantastic natural light and a great deal of space to stretch out. The kitchen includes a large gathering island that functions just as well for food preparation as it does for casual congregation. The dining room sits just to the right, featuring two large view windows. A spacious guest bedroom/home office rounds out the main floor, and includes a large closet, close access to a full bathroom, and private access to the side patio.
Upstairs, two more bedrooms complete the sleeping spaces, with guest bedroom 2 offering a rear facing view window and a walk-in closet, while the primary bedroom includes a fully featured en suite bathroom and massive walk-in. Rounding out this floor is a flexible niche that can be everything from a secondary home office duties to a craft space or even a reading nook. The lofted area filling out the rest of the space looks down toward the great room and considerably opens up the atmosphere of this already spacious home.
Collaboration is the driving force behind our business, highlighting our dedication to partnering with customers in co-designing a space that perfectly embodies their preferences and needs. Explore our diverse range of customizable home plans and unleash your creative energy. Should the idea of customizing a design resonate with you, feel free to reach out. Together, we can craft not just a remarkable home but also a welcoming living environment tailored to your unique vision.

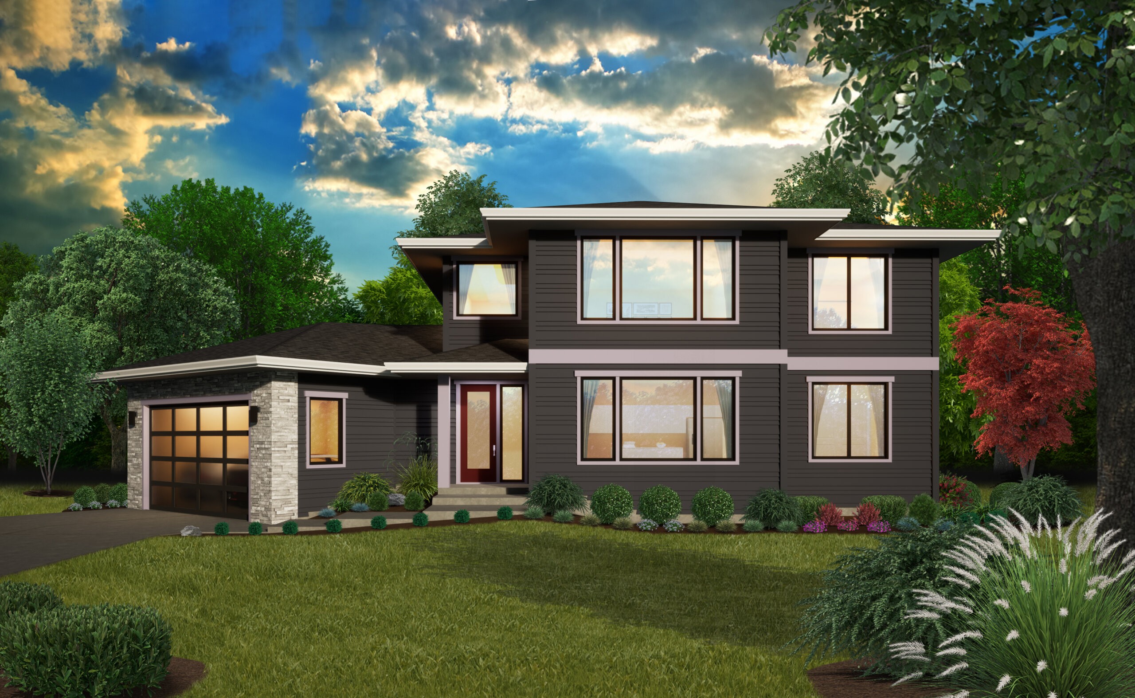
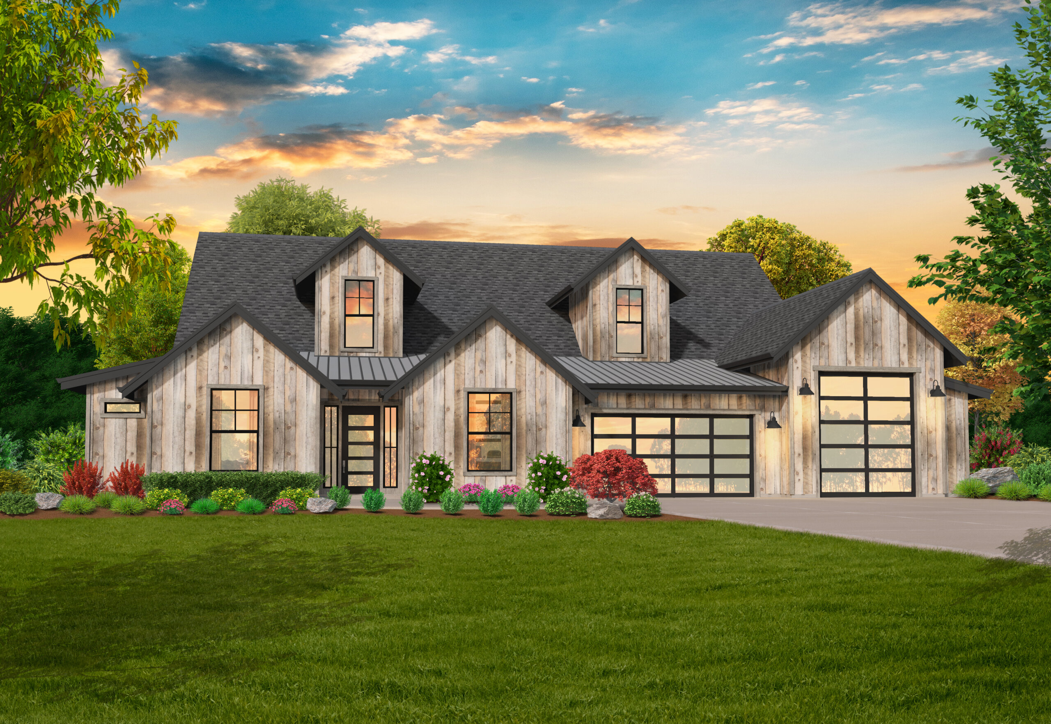
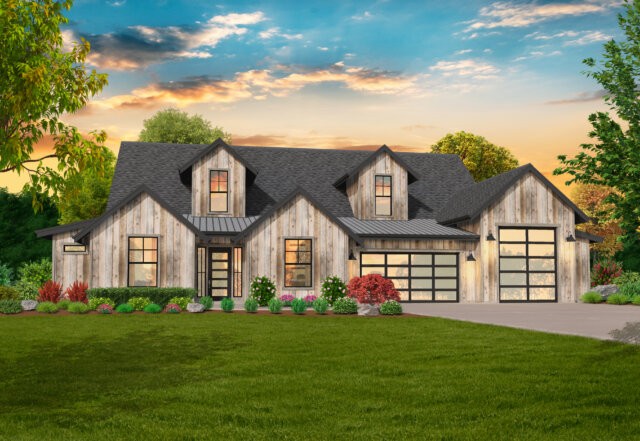
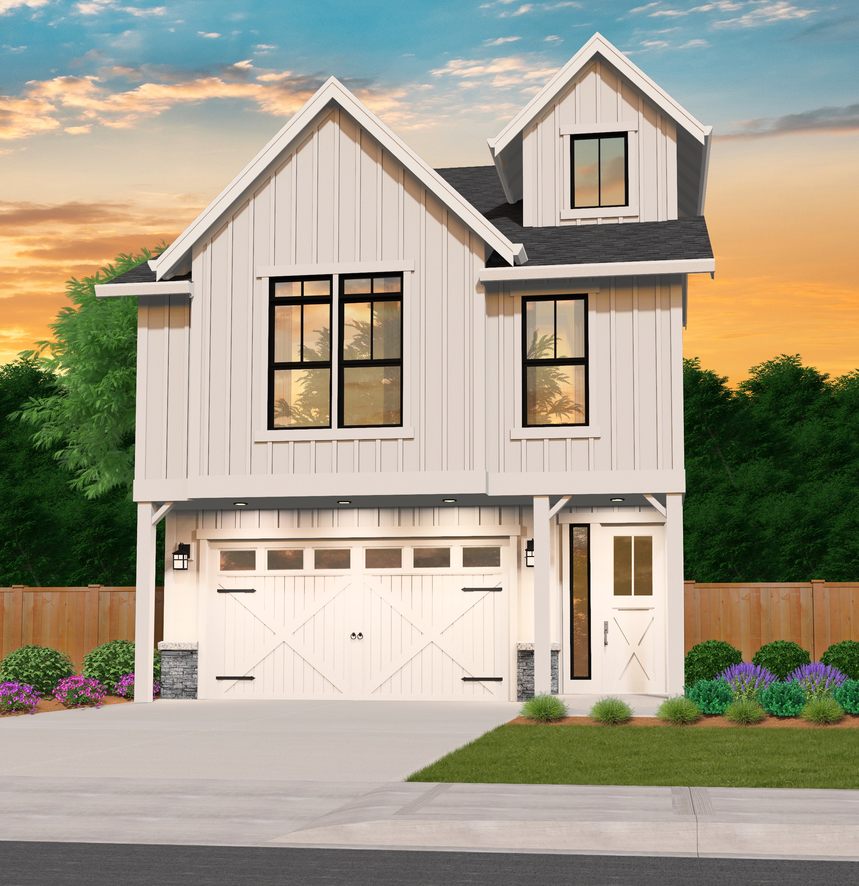

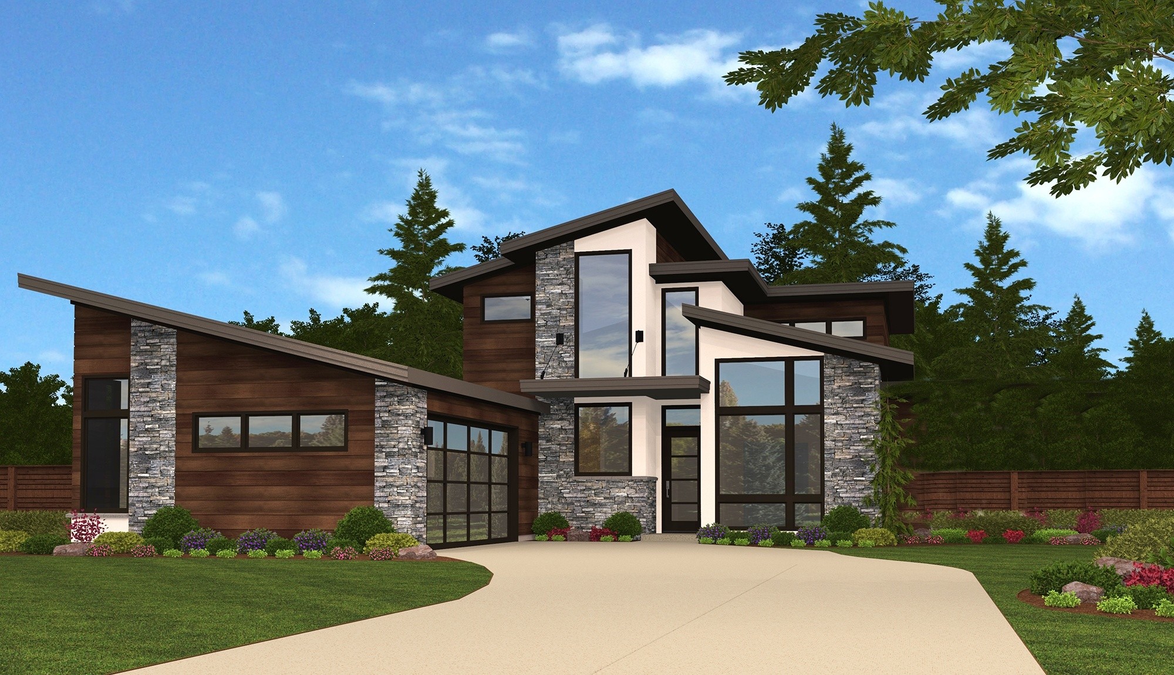
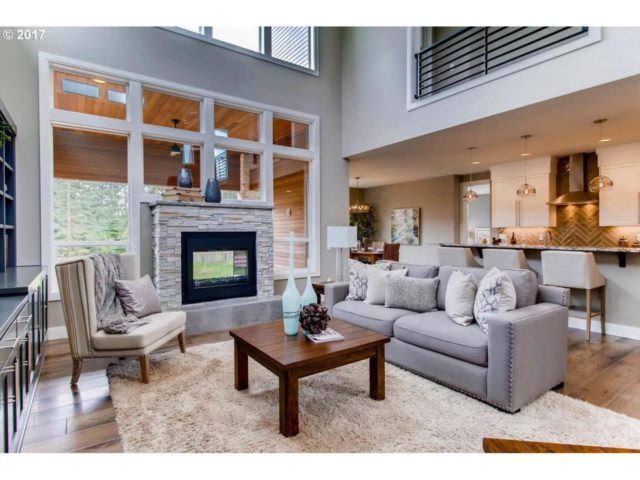 For those who crave
For those who crave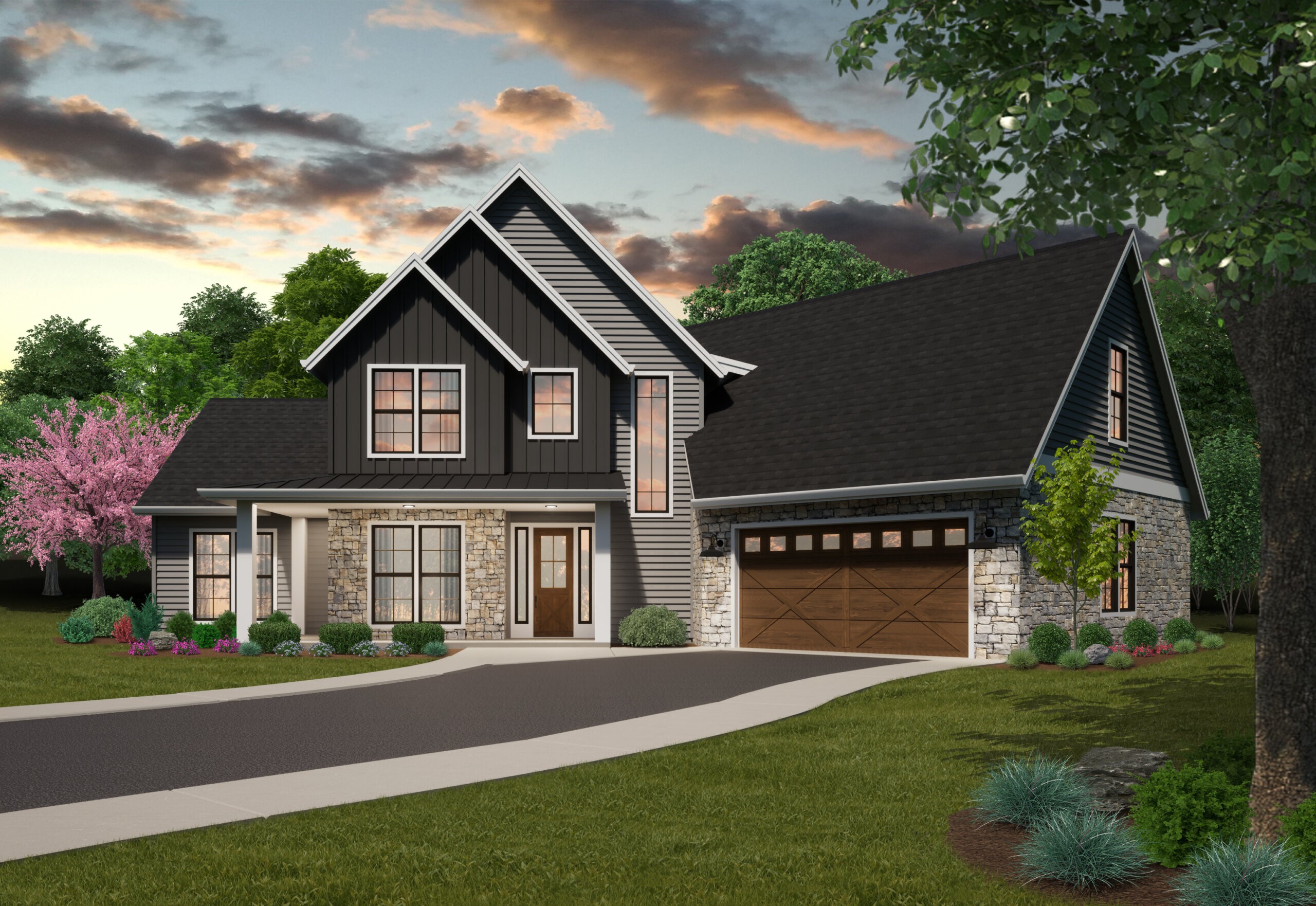

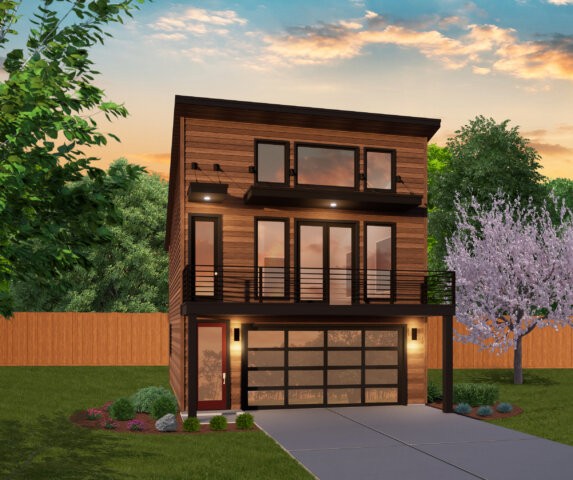 Discover a beautiful and enchanting Modern Detached Garage with Studio and a ton of flexibility. Affordably designed as an adjunct to our line of
Discover a beautiful and enchanting Modern Detached Garage with Studio and a ton of flexibility. Affordably designed as an adjunct to our line of 