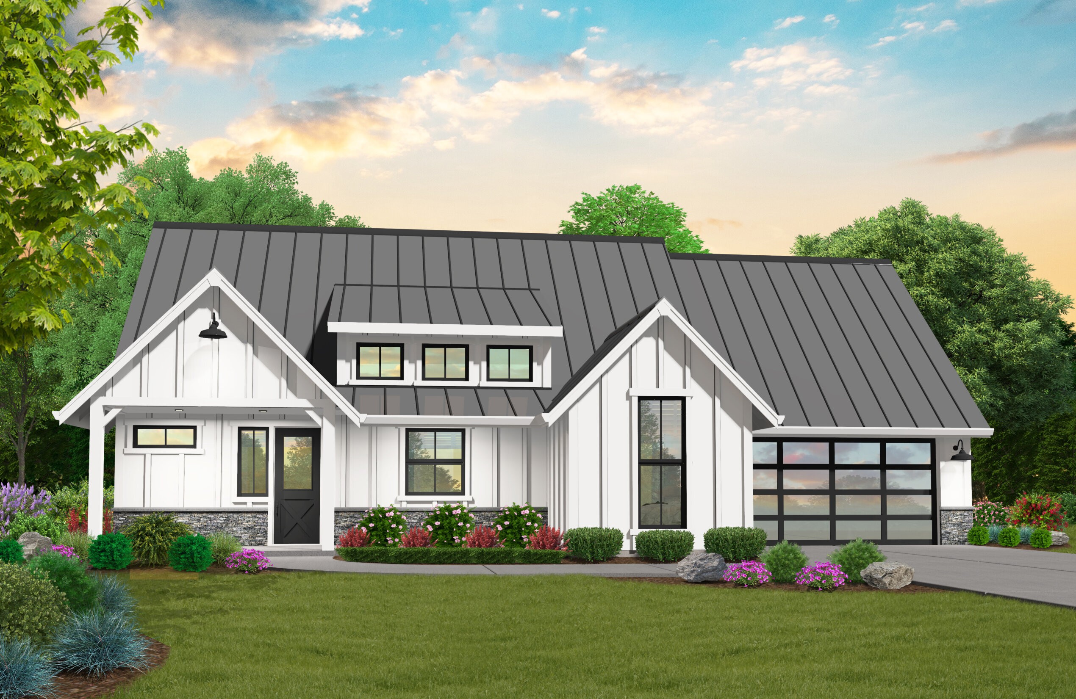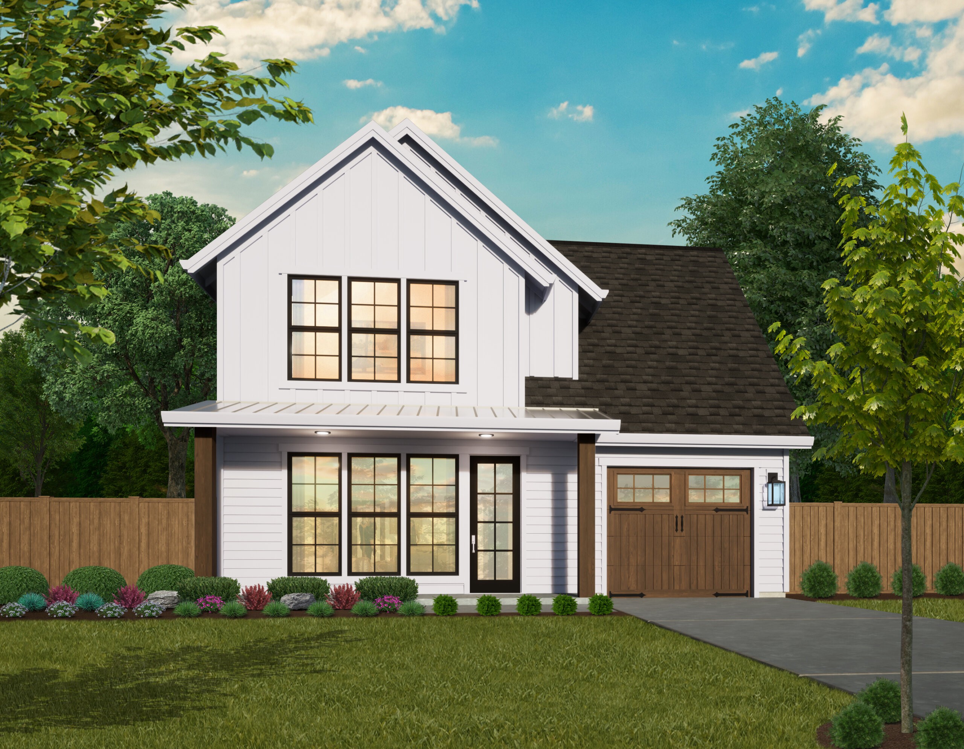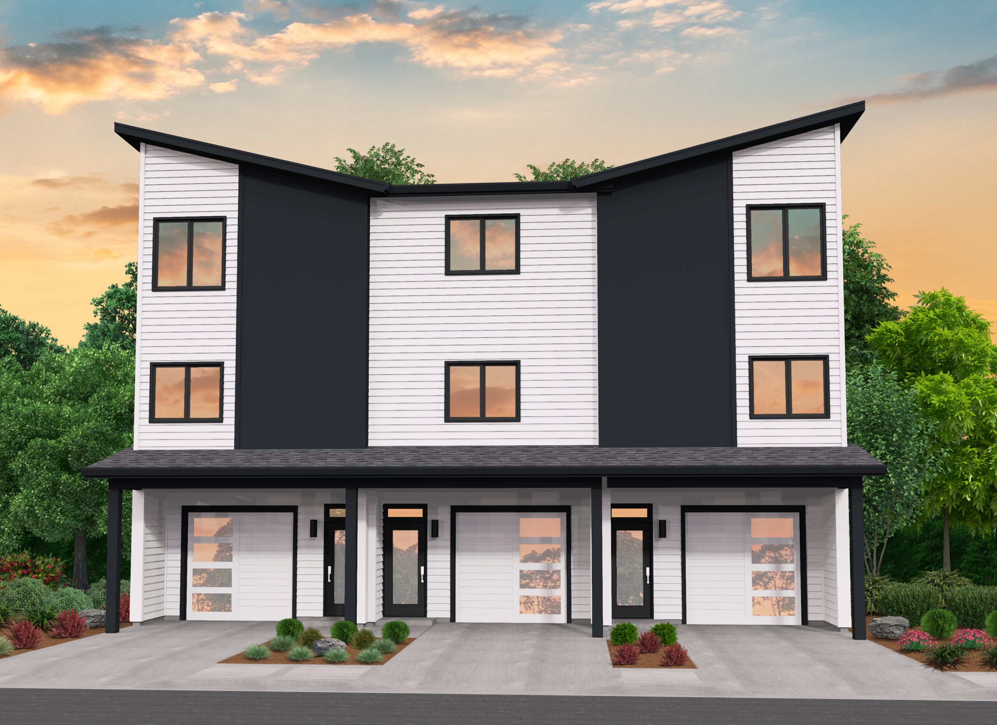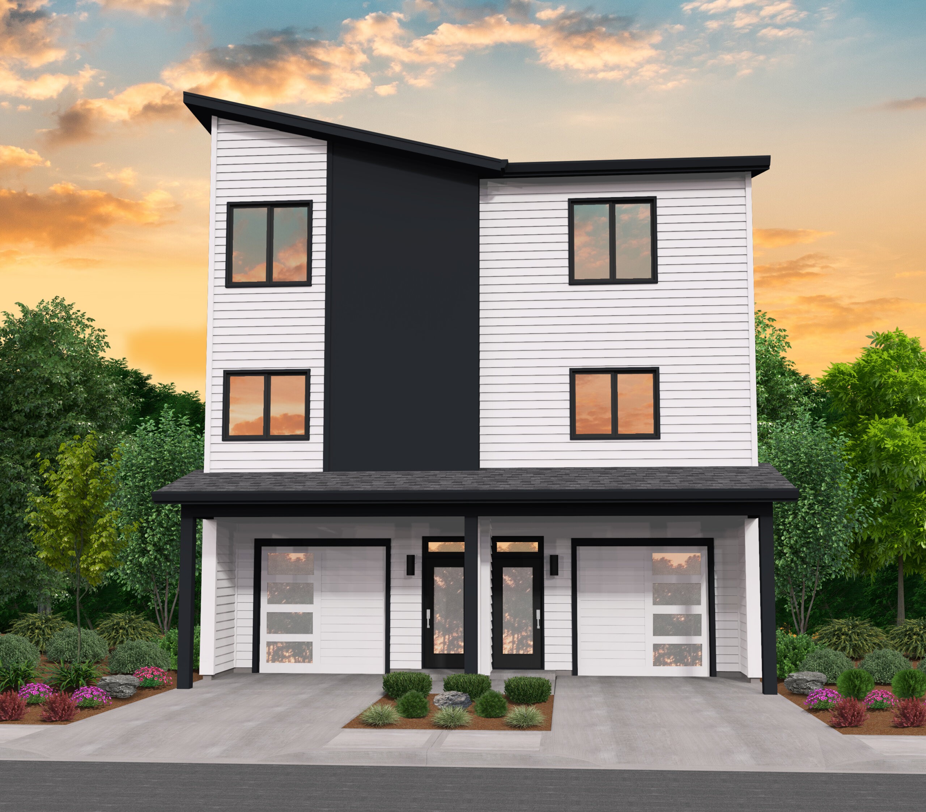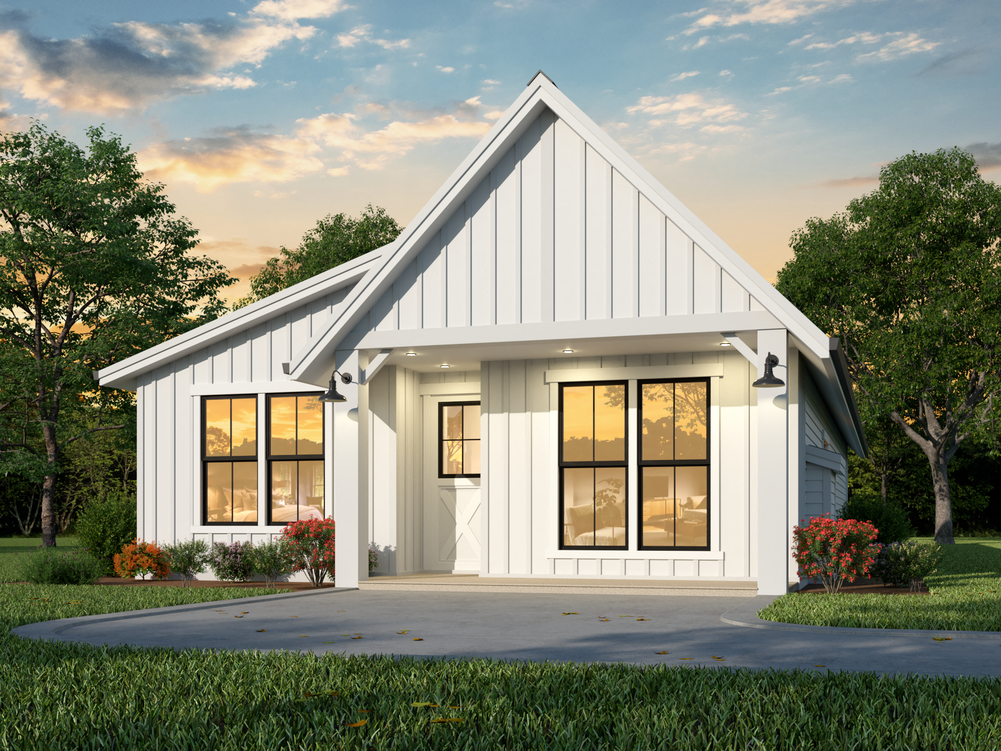Oakmont – Modern Shed Roof 3 Story Triplex – MM-4630-3
MM-4630-3
Modern Shed Roof 3 Story Triplex
Here it is: a triplex with class. Gone are the days of boring, cookie-cutter, multiplex designs, and here to stay are functional, thoughtful, and human-oriented, organic designs. This particular plan has a flowing shed roof and many more tasteful modern touches. Any neighborhood would be brightened up by this classy design. Read on to learn why our attached designs are builder favorites around the world.
Three units full of surprises await you in this modern shed roof 3 story triplex, with identical, mirrored units on the outside, with a slightly larger unit in the center. A rear entry garage leads to the lower floor office which itself heads through to the staircase. The main floors for these units are open and free-flowing, with the U-shaped kitchen connecting to the dining room, all the way to the living room. The kitchen is engineered for maximum efficiency, with a wraparound countertop that capitalizes on each bit of usable space.
The upper floor of each unit includes two bedrooms, as well as two full bathrooms. Each bedroom has two bedrooms between them to increase privacy, and the laundry machines are included in a hall closet. The primary bedroom includes a full en suite bathroom as well as a large closet. Down the hallway is the second bathroom, which includes a full-size tub/shower. Also not to miss in this plan are the covered front porches as well as the back patios.
Choosing the perfect house plan can be a pivotal step in turning your dream home into a reality. Take a look through our vast assortment of house plans, and if you come across any designs that pique your interest and wish to make adjustments, don’t hesitate to get in touch with us. Collaboration is our forte, and we are strong advocates of the idea that working together can result in a home that perfectly matches your needs and aligns with your preferences. We extend an invitation to explore our website in greater detail to discover additional options for modern shed roof 3 story triplex plans.

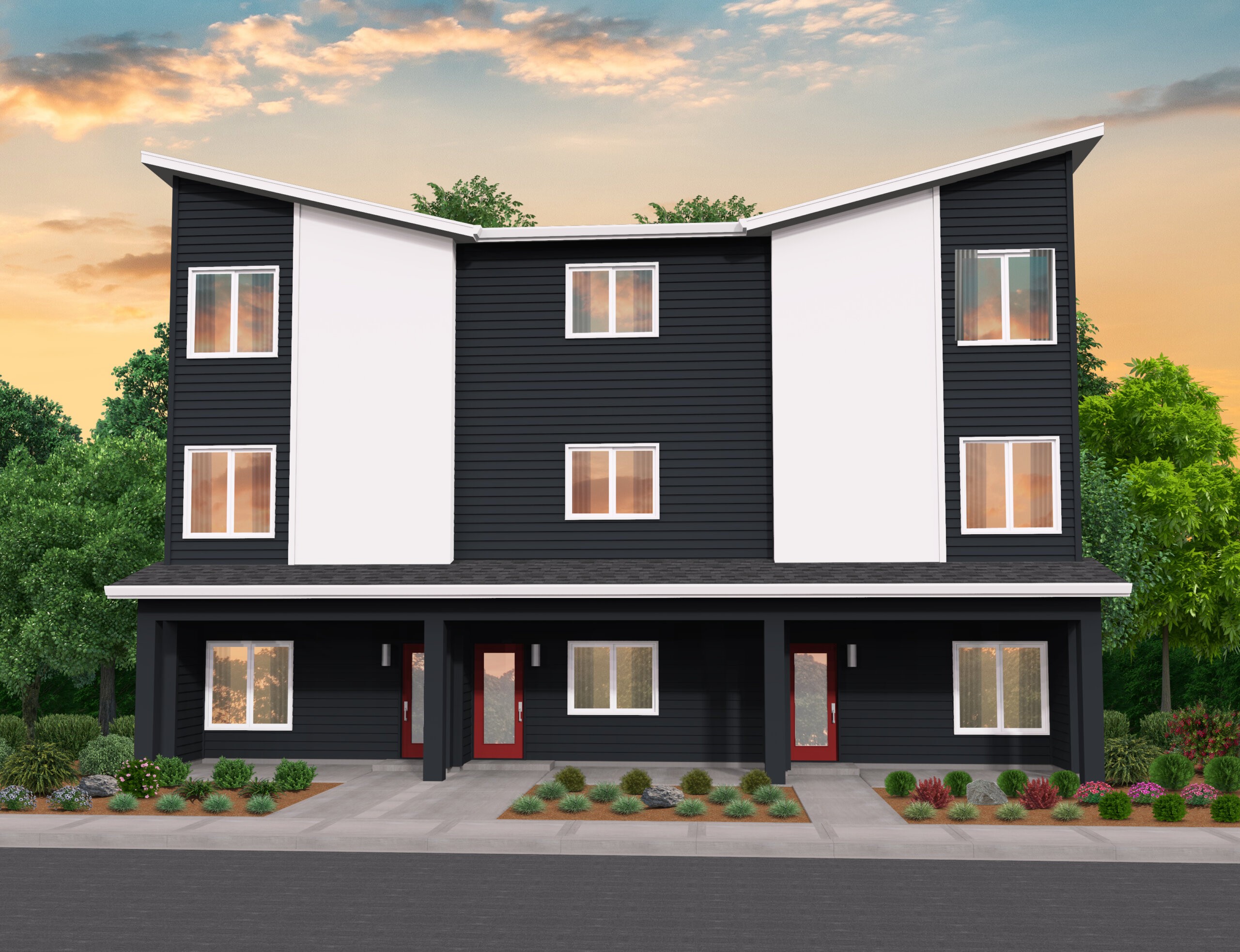
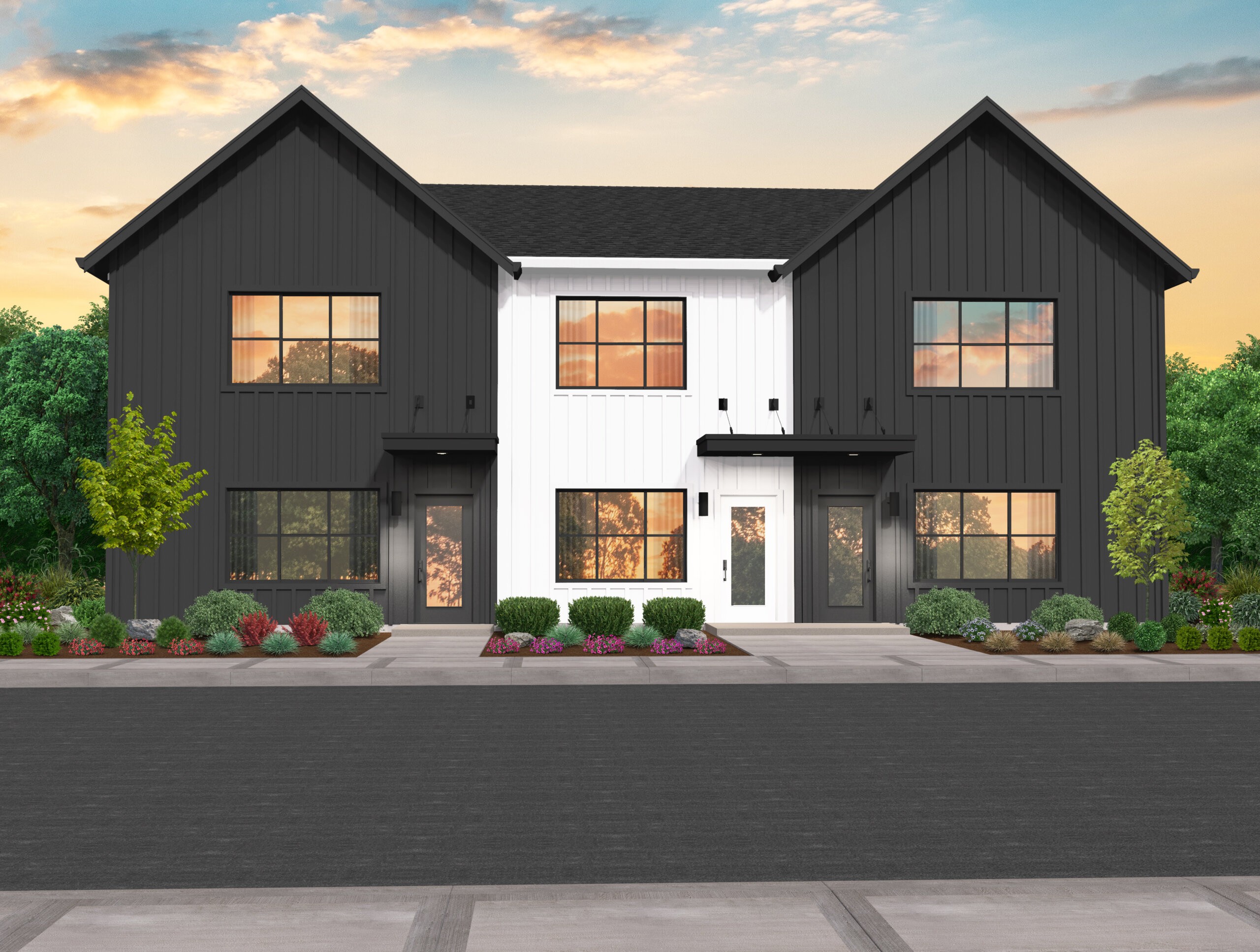
 Tired of the played out, mundane multiplex designs that seem to proliferate everywhere you look? Well look no further, because this modern farmhouse triplex has style, functionality, and class for the whole neighborhood. The classic barn style exterior oozes rustic charm, and the floor plan provides the full suite of amenities in a compact, cost effective package.
Tired of the played out, mundane multiplex designs that seem to proliferate everywhere you look? Well look no further, because this modern farmhouse triplex has style, functionality, and class for the whole neighborhood. The classic barn style exterior oozes rustic charm, and the floor plan provides the full suite of amenities in a compact, cost effective package.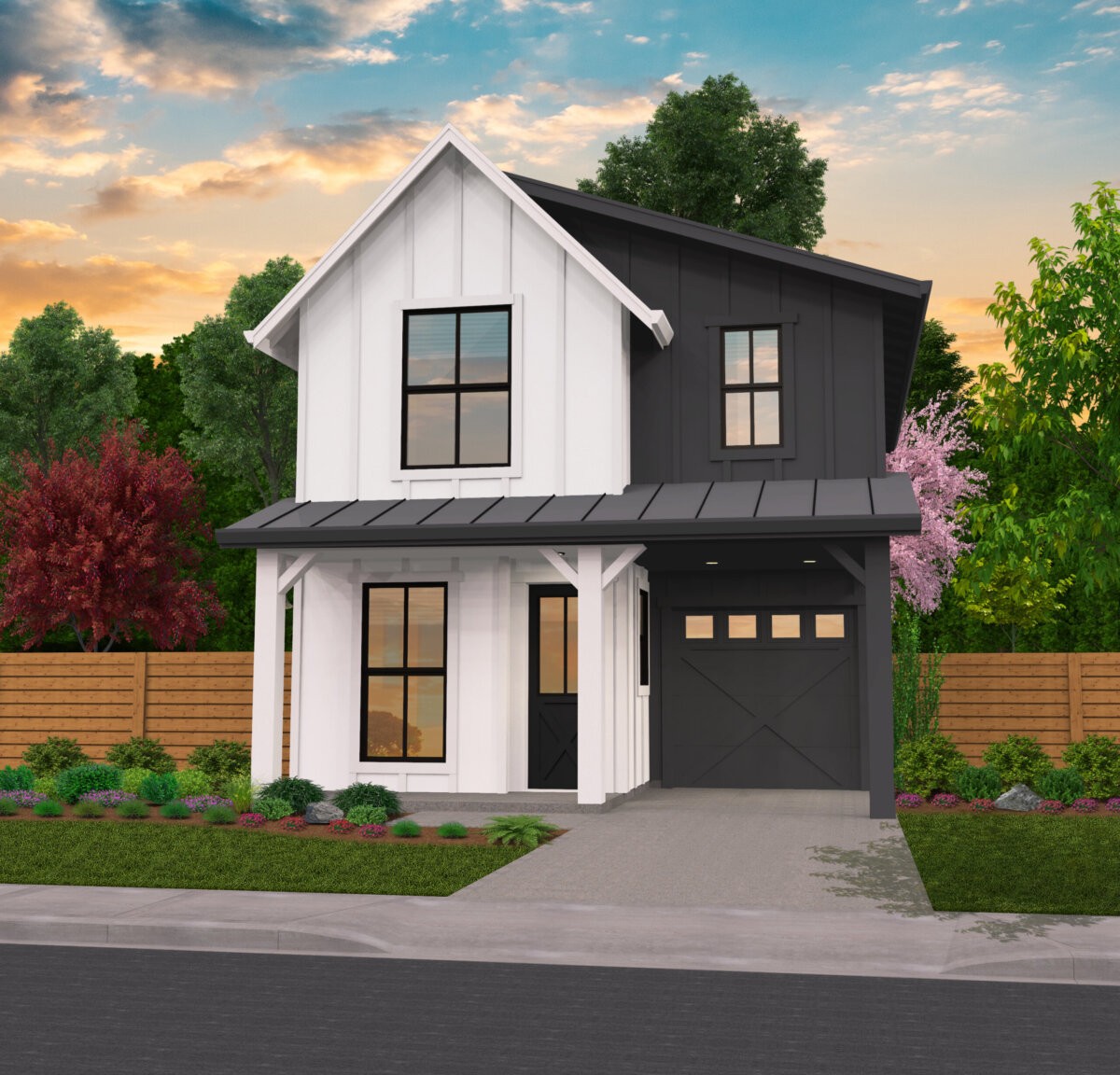
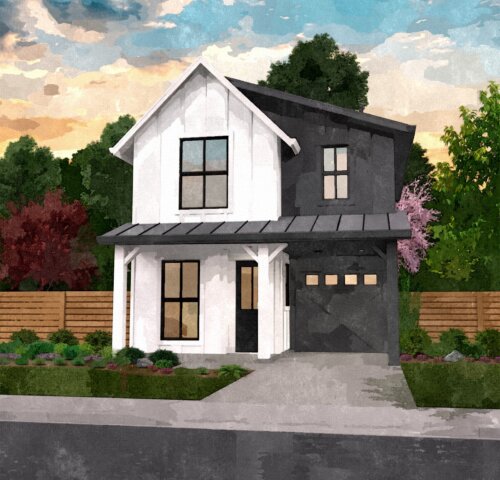 This is the perfect opportunity to get all the style and charm of a large, barn style in a manageable, small farmhouse package.
This is the perfect opportunity to get all the style and charm of a large, barn style in a manageable, small farmhouse package.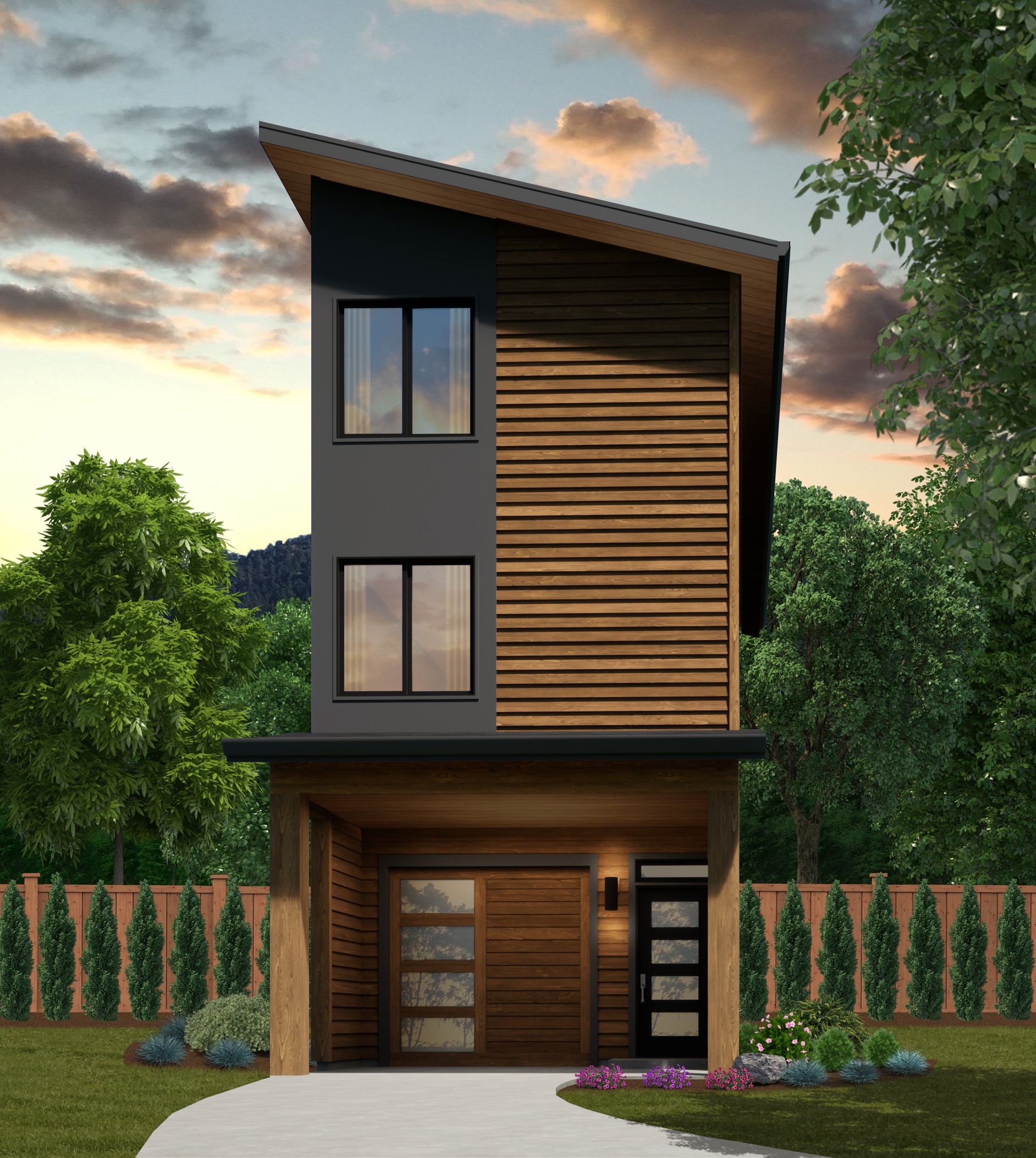
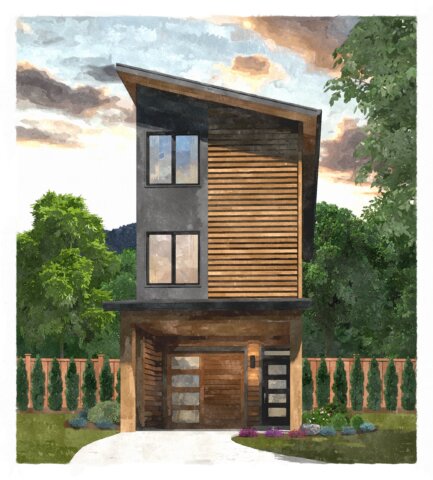 This Skinny Modern House Plan fits most any lot, and works with multiple front and/or rear views. Be excited by the main floor complete Suite, perfect for either a family member or short/long term rental potential. Once up on the second floor here is the heart of this affordable home design. An open concept with front to back open space makes this design feel much larger then its 1562 sq. feet suggests. The kitchen is ample and well placed to serve all the daily living and entertainment needs of the family. Upstairs on the top floor there are two bedroom suites with potential for vaulted ceilings in both bedrooms.
This Skinny Modern House Plan fits most any lot, and works with multiple front and/or rear views. Be excited by the main floor complete Suite, perfect for either a family member or short/long term rental potential. Once up on the second floor here is the heart of this affordable home design. An open concept with front to back open space makes this design feel much larger then its 1562 sq. feet suggests. The kitchen is ample and well placed to serve all the daily living and entertainment needs of the family. Upstairs on the top floor there are two bedroom suites with potential for vaulted ceilings in both bedrooms.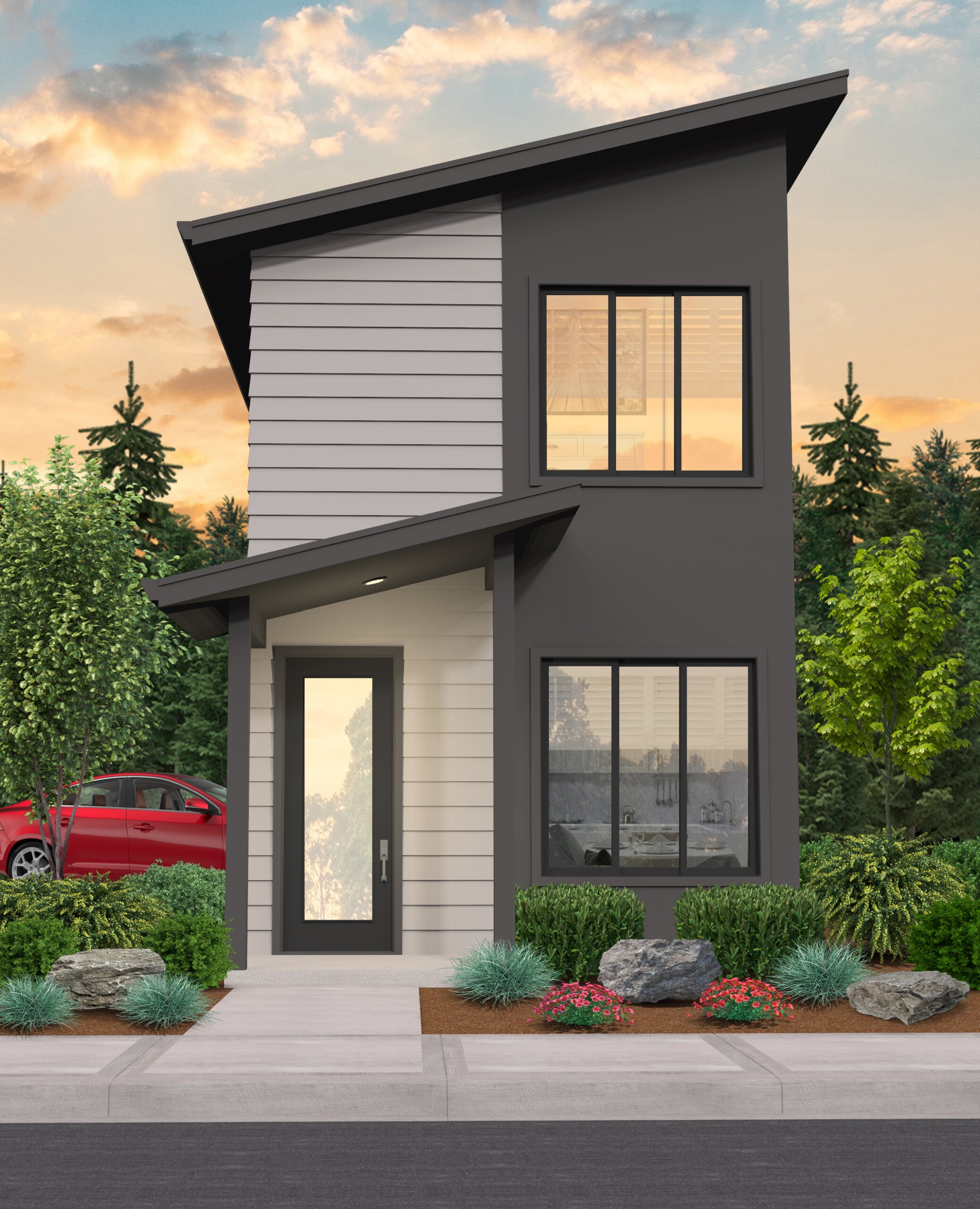
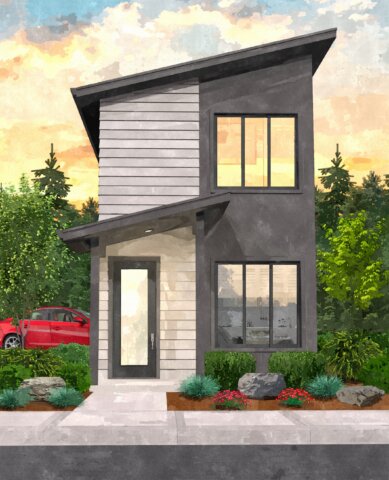 Affordable Construction, good looks and livability are the hallmarks of this Skinny Two Story House Plan. The main floor is an open concept with a Large Modern Kitchen opening to the dining and living room areas. At the rear of this exciting Modern Design is a large Garage, suitable for most any car, with room left over for storage, as well as the mechanical space.
Affordable Construction, good looks and livability are the hallmarks of this Skinny Two Story House Plan. The main floor is an open concept with a Large Modern Kitchen opening to the dining and living room areas. At the rear of this exciting Modern Design is a large Garage, suitable for most any car, with room left over for storage, as well as the mechanical space.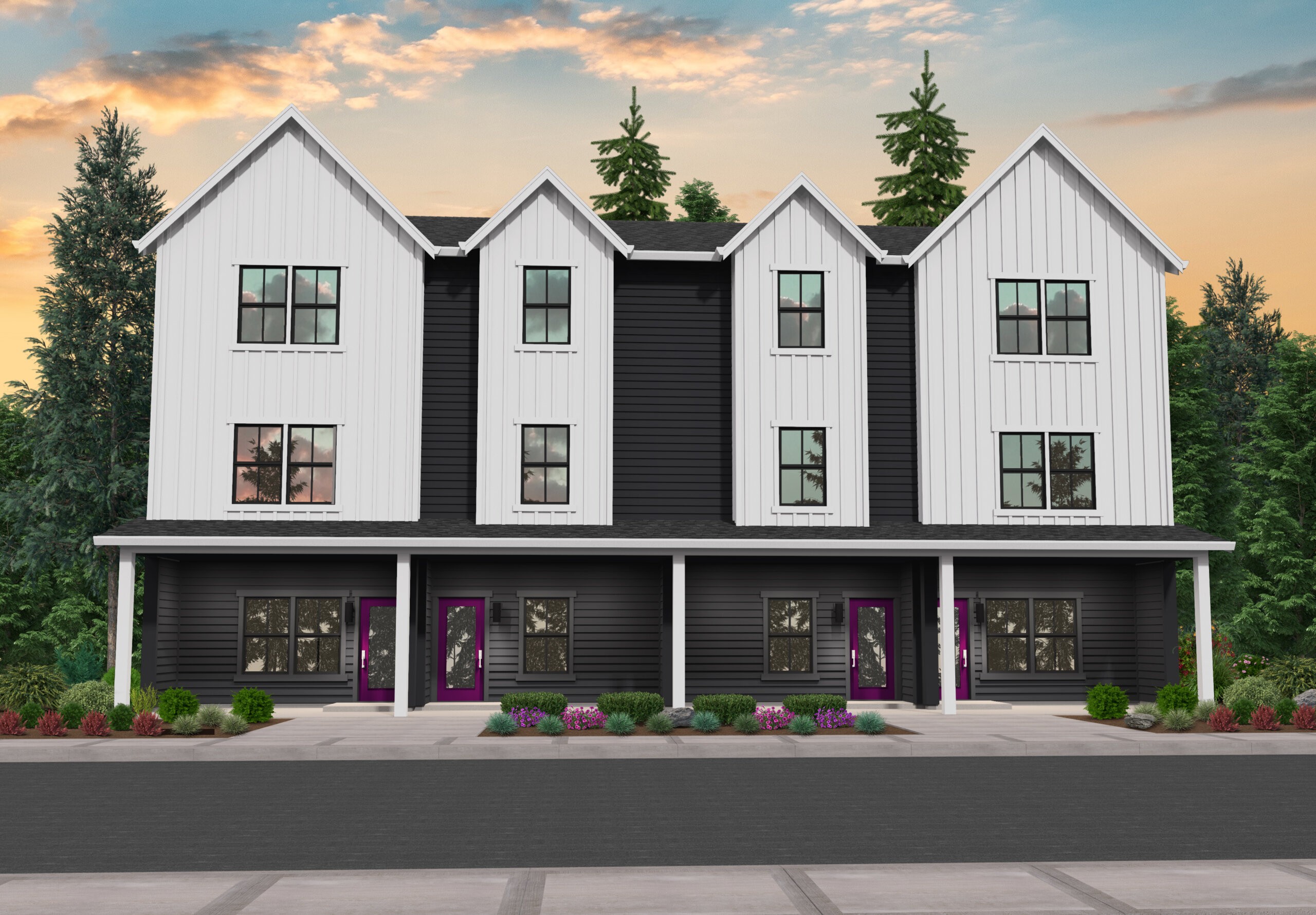
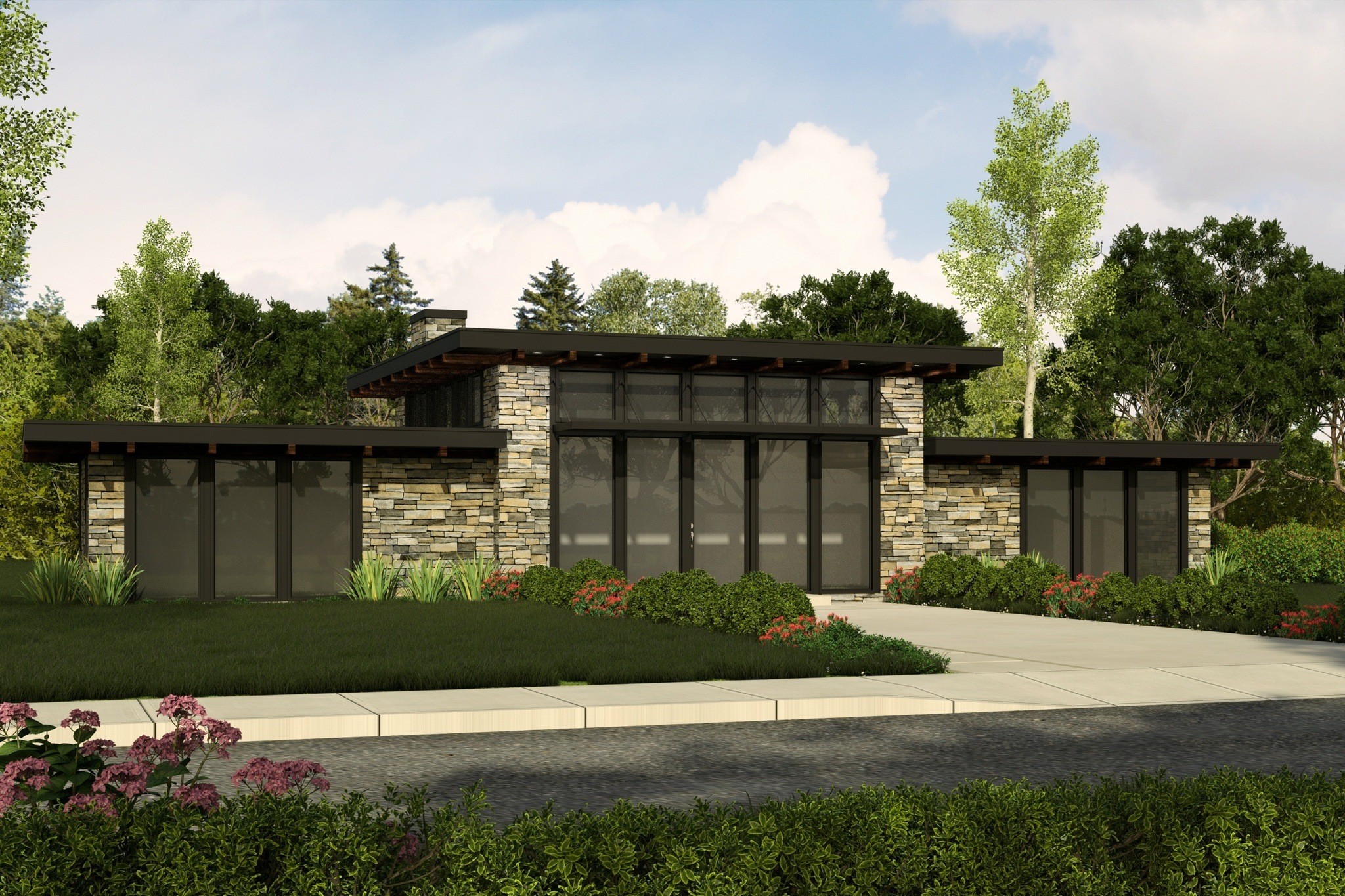
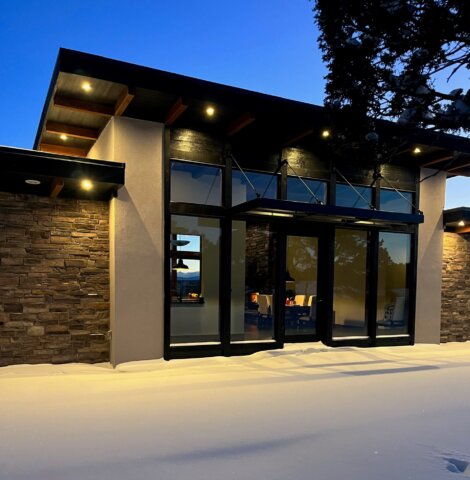 This small modern home has all the light, drama, and intimacy that you could want in a small house plan. The entire great room, kitchen, and dining area are 12 feet tall with clerestory windows on all four sides.
This small modern home has all the light, drama, and intimacy that you could want in a small house plan. The entire great room, kitchen, and dining area are 12 feet tall with clerestory windows on all four sides.