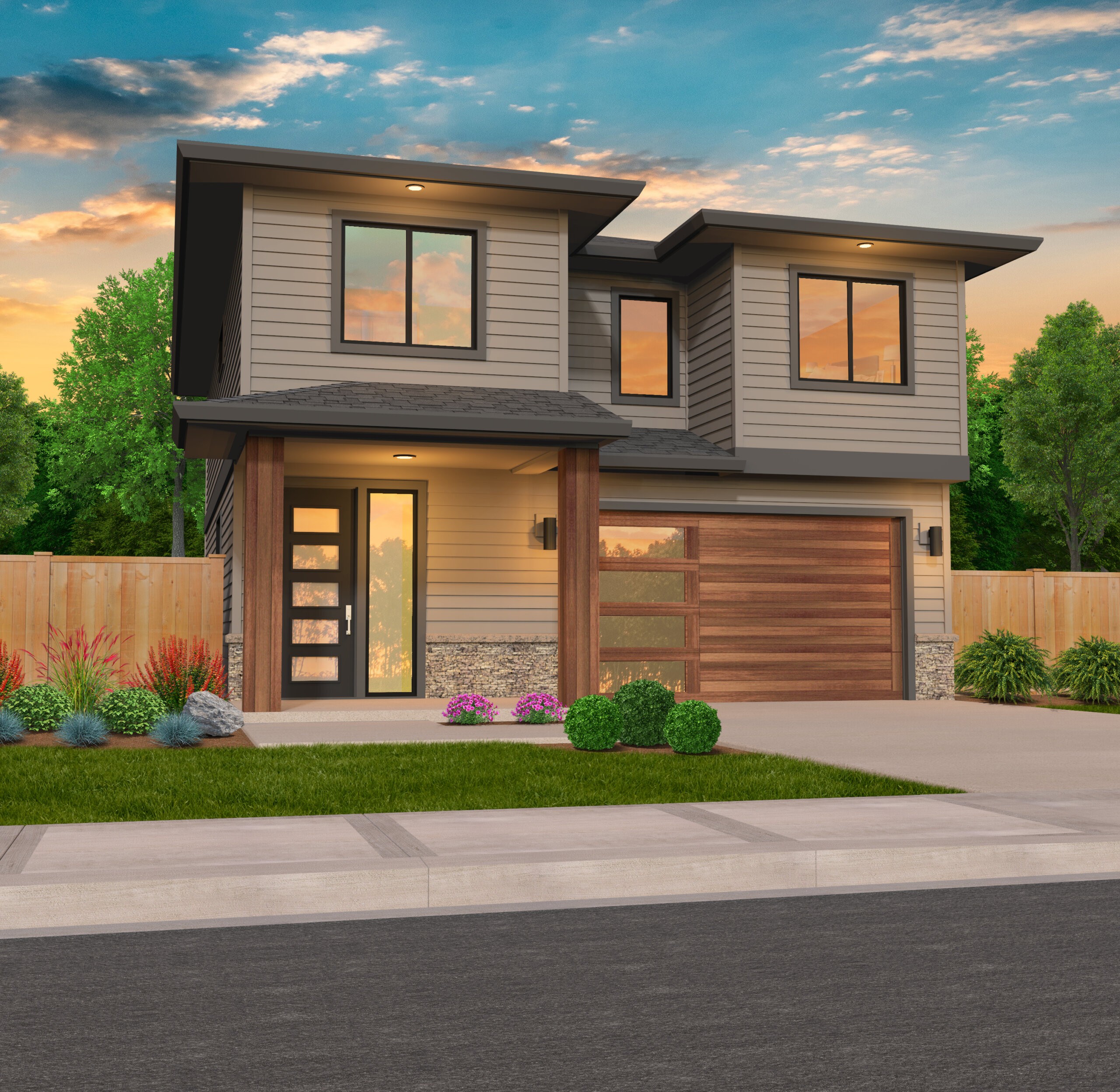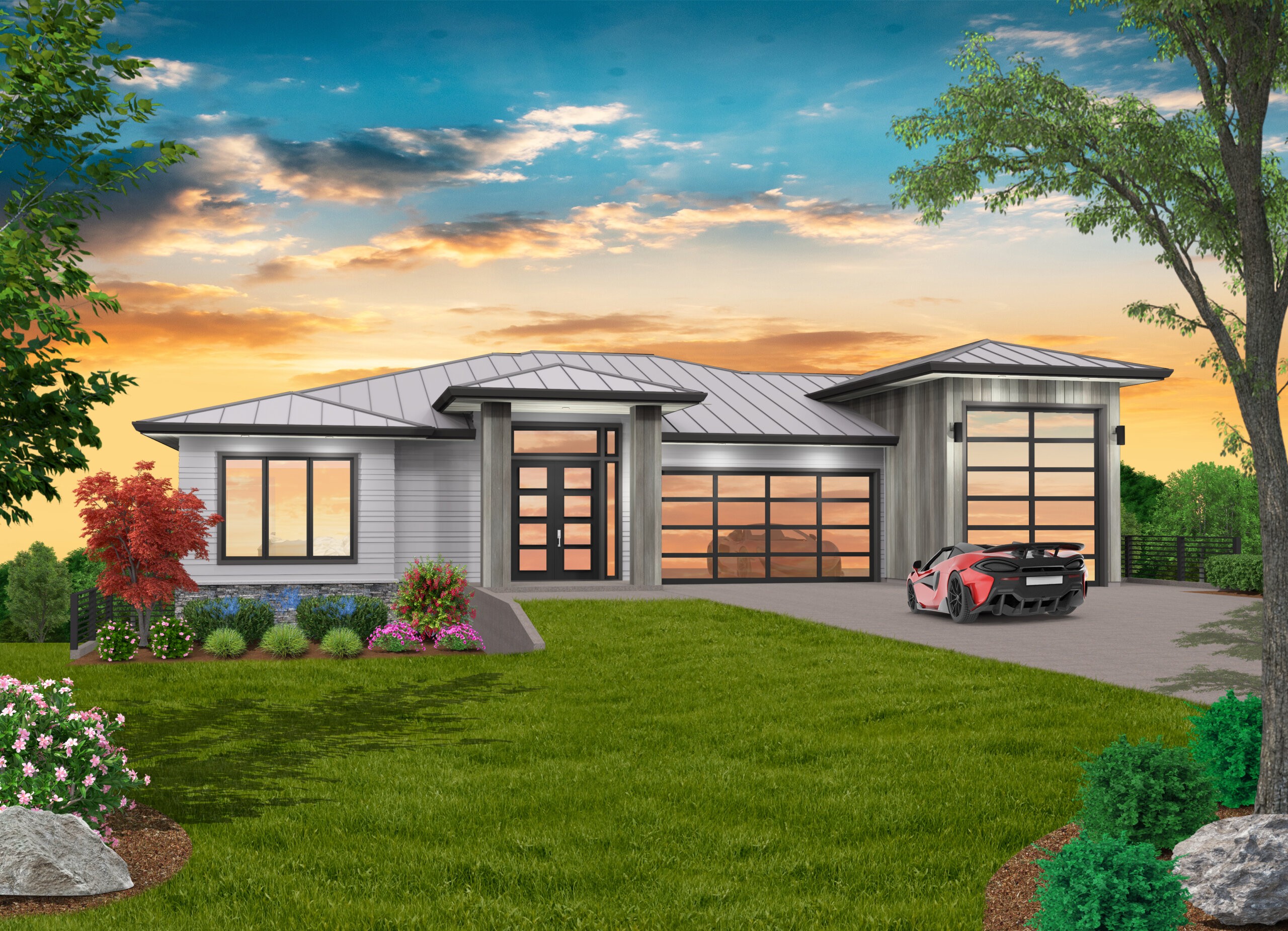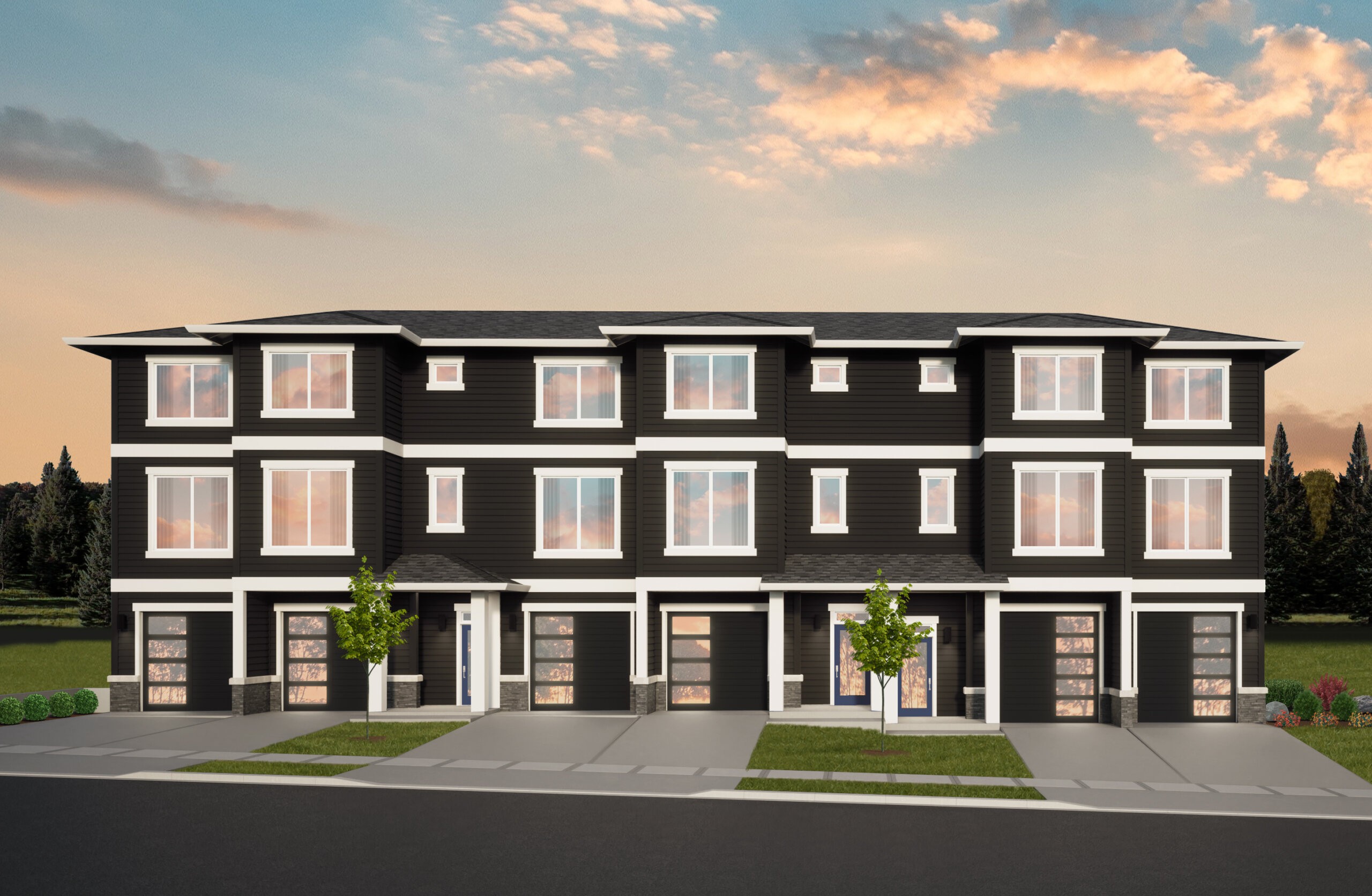Modern Luxury Home for a Downhill Lot
This is one of those truly breathtaking luxury homes that only comes around every so often. Not every customer is in the market for a 5000+ square foot home, but for those that are, this downhill design might just be the answer.
It’s tough to decide where to begin on the tour of this home, so it’s probably best to just dive right in. When you drive up, you might think this is a straightforward one story modern home, but since this is a downhill design, there’s obviously more than meets the eye. The back of the home showcases a three story deck, all covered and with tons of usable living space.
Moving into the interior of the home, you’re immediately greeted by a foyer with a 12′ ceiling. Just to the right is the garage access, and just to the left is the first of many lovely bedrooms. Next to this bedroom is also a full bathroom that serves as the primary guest bathroom for the main floor. Onward into the core of the main floor you’ll arrive at the open concept kitchen/dining room/great room. The kitchen is a home cook’s dream, and comes with a generously sized walk-in pantry. Rounding out the main floor is the primary bedroom suite, which offers back deck access, a large walk in closet, and a fully featured en suite bathroom.
Heading down a floor, you’ll see an amazing floor plan. Both bedrooms on this floor are full suites, replete with amazing bathrooms and large walk in closets. The centerpiece of this floor is certainly the huge study. Complete with a fireplace and back deck access, you might not ever want to go into the office.
All the way down on the lower floor, we’ve designed a sprawling rec room that’s complimented on either side by a second office or the fourth bedroom and the final bathroom. This is also where you’ll find the final level of the three story deck. This is where we’ll also point out the final surprise feature… the elevator! That’s right, this home is extra accessible thanks to the centrally located elevator.
We’re only scratching the surface of this home, but hopefully you’ve been able to get a good idea of just what you can expect from this stellar downhill design.
Building a home that aligns perfectly with your needs and preferences is our top priority. Begin the process by exploring our website, where you’ll find a comprehensive collection of customizable house plans. Collaborate with us, and we’ll customize these plans according to your desires. With your valuable input and our professional expertise, we are confident in crafting a home that not only looks appealing but also caters to your specific requirements. Explore our website further for more downhill house plans.
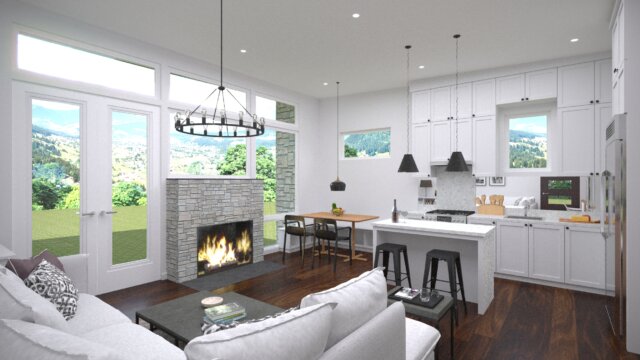 This elegant sample of our modern small house plans is a beautiful example of how to design a tiny home and not lose any substance. This home plan is the perfect in law, guest house addition to your property, or the perfect place to get away and enjoy the ease of function that flows from the front door to the back Lanai. It is laid out perfectly so you can utilize every space and not “feel” like you are in a tiny home. As you can see in the pictures of this home design the open floor plan, and neatly put together master suite allow for privacy as well as the comfort of a much larger home. The front porch is the perfect place to enjoy a view and cozy up to a warm fire after a long day.
This elegant sample of our modern small house plans is a beautiful example of how to design a tiny home and not lose any substance. This home plan is the perfect in law, guest house addition to your property, or the perfect place to get away and enjoy the ease of function that flows from the front door to the back Lanai. It is laid out perfectly so you can utilize every space and not “feel” like you are in a tiny home. As you can see in the pictures of this home design the open floor plan, and neatly put together master suite allow for privacy as well as the comfort of a much larger home. The front porch is the perfect place to enjoy a view and cozy up to a warm fire after a long day.
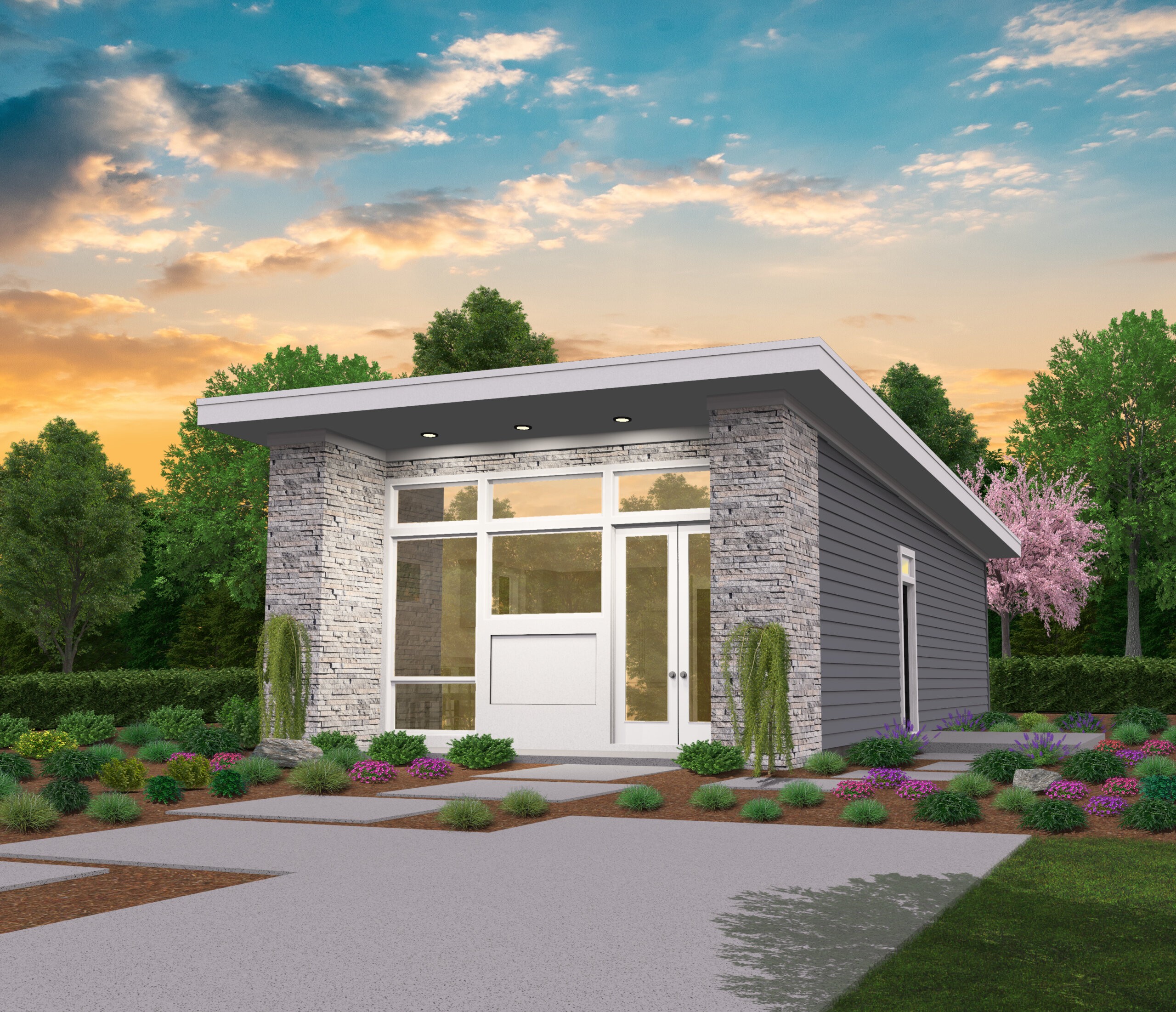
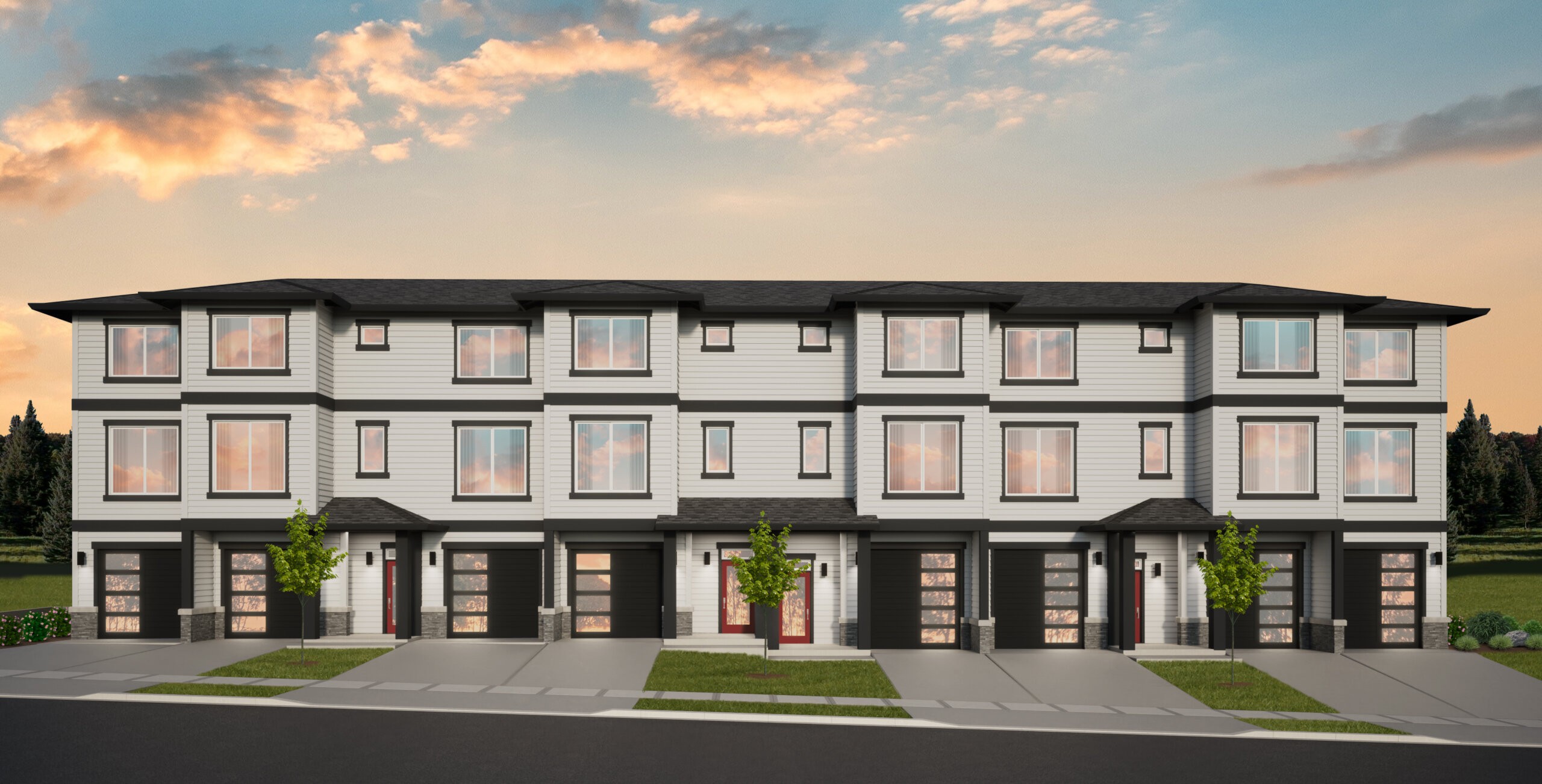
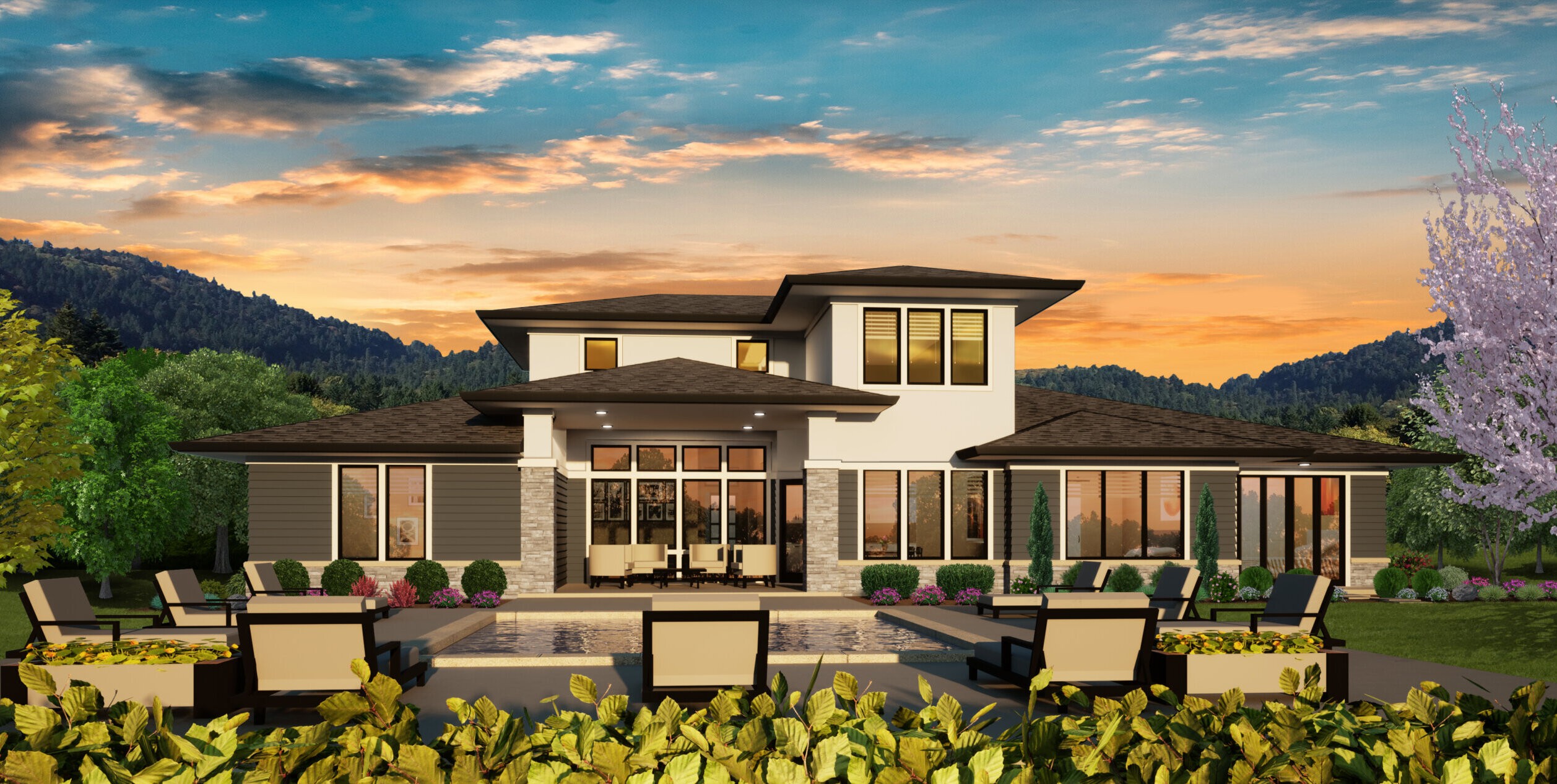
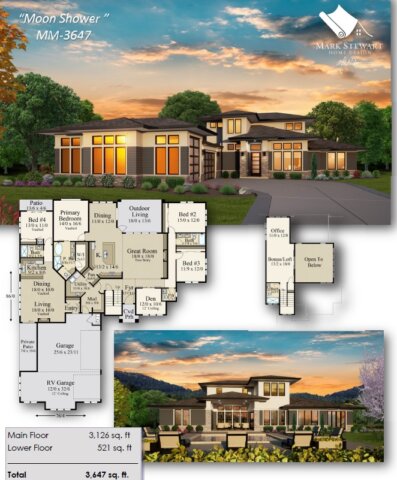 You have found an incredible Modern Multi-Generational Home Design that solves most possible living scenarios with grace and beauty. The main core of this
You have found an incredible Modern Multi-Generational Home Design that solves most possible living scenarios with grace and beauty. The main core of this 
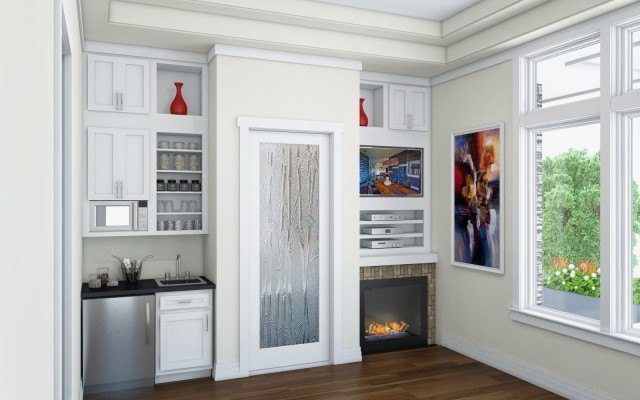
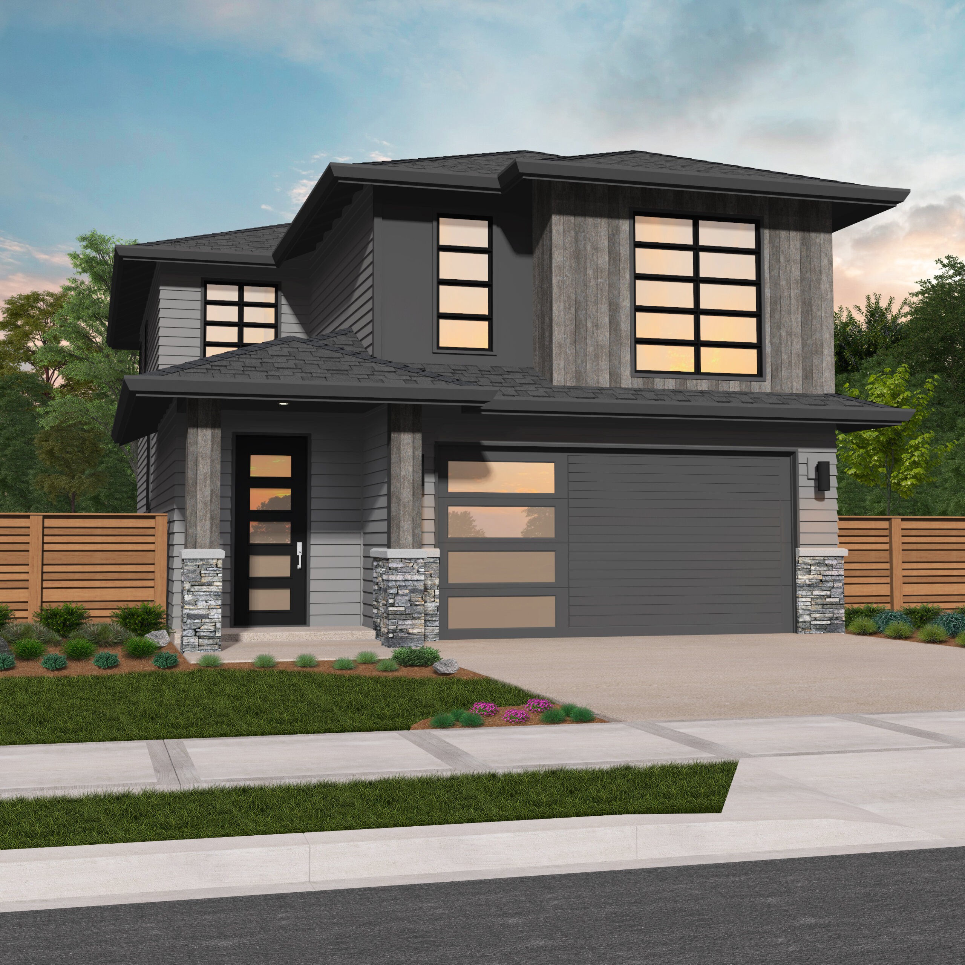
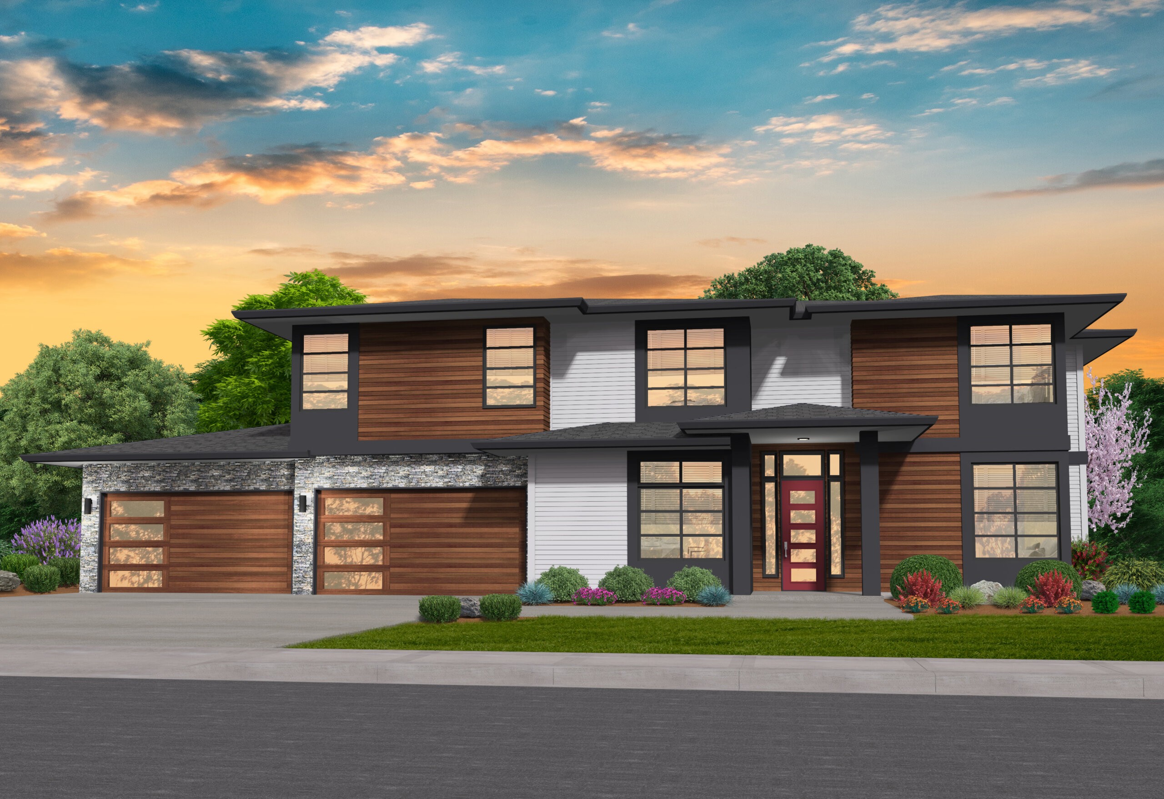
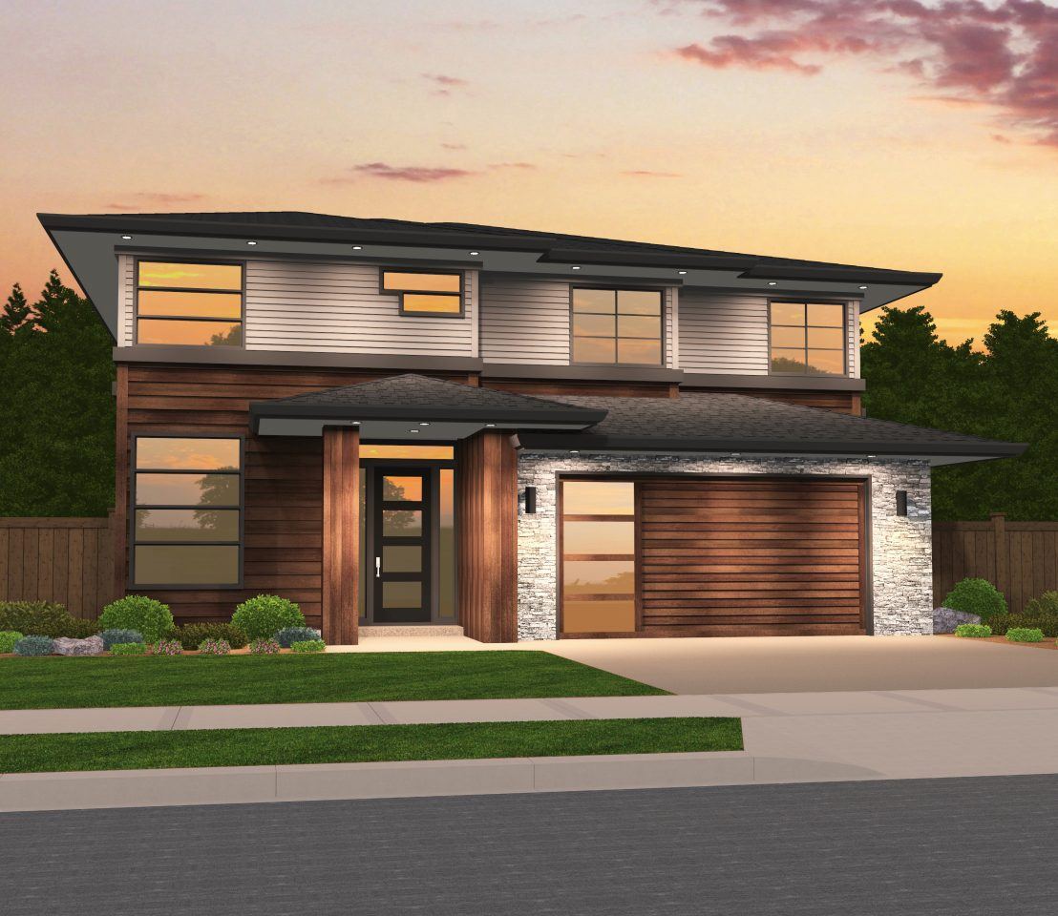
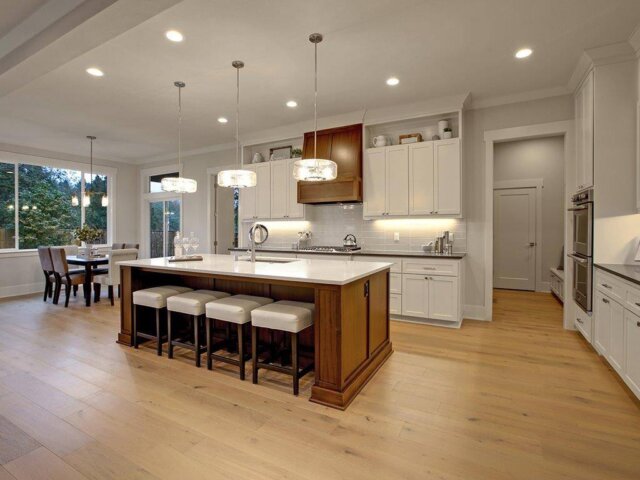

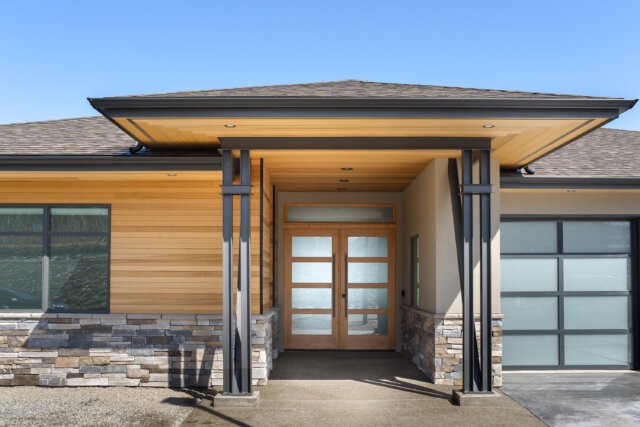 A Modern Multi-generational Home Design like this only comes around once in a blue moon. The beauty and grace and flexibility of this outstanding home design is second to none. An older parent or long term guest can stay in the main floor Casita. A private study at the rear of the floor plan has all the quiet and view that you would need for a home office. Conveniently located in this area is a full mud room perfect for coming and going. A main floor half bath is also nearby. Be excited by the dynamic main floor living areas. The heart of the design is the time tested large island kitchen that surveys the awesome freestanding fireplace feature that intimately separates the Living and Dining Rooms. Look right through to you view out the glass walled rear of the Great Room and Dining Room. Live outdoors on the covered outdoor living space with built in fireplace and glass railing. This is a Modern Multi-generational
A Modern Multi-generational Home Design like this only comes around once in a blue moon. The beauty and grace and flexibility of this outstanding home design is second to none. An older parent or long term guest can stay in the main floor Casita. A private study at the rear of the floor plan has all the quiet and view that you would need for a home office. Conveniently located in this area is a full mud room perfect for coming and going. A main floor half bath is also nearby. Be excited by the dynamic main floor living areas. The heart of the design is the time tested large island kitchen that surveys the awesome freestanding fireplace feature that intimately separates the Living and Dining Rooms. Look right through to you view out the glass walled rear of the Great Room and Dining Room. Live outdoors on the covered outdoor living space with built in fireplace and glass railing. This is a Modern Multi-generational 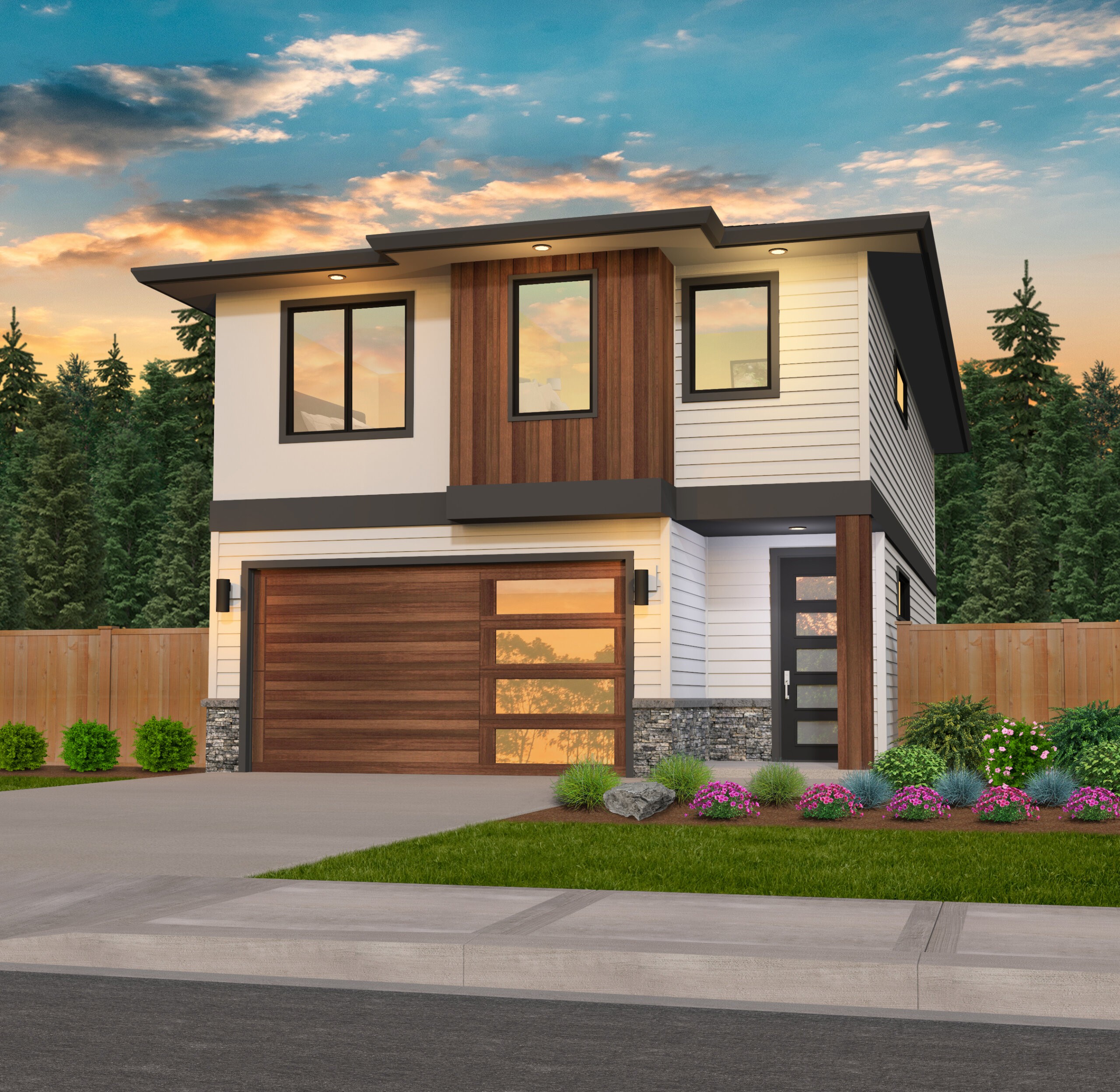
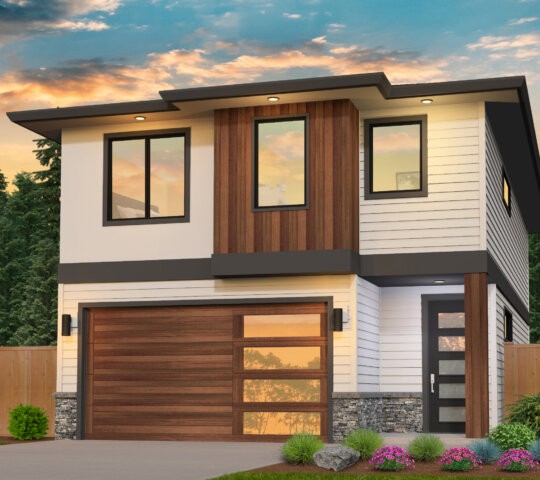 Narrow Modern home design with 4 bedrooms and open great room.
Narrow Modern home design with 4 bedrooms and open great room.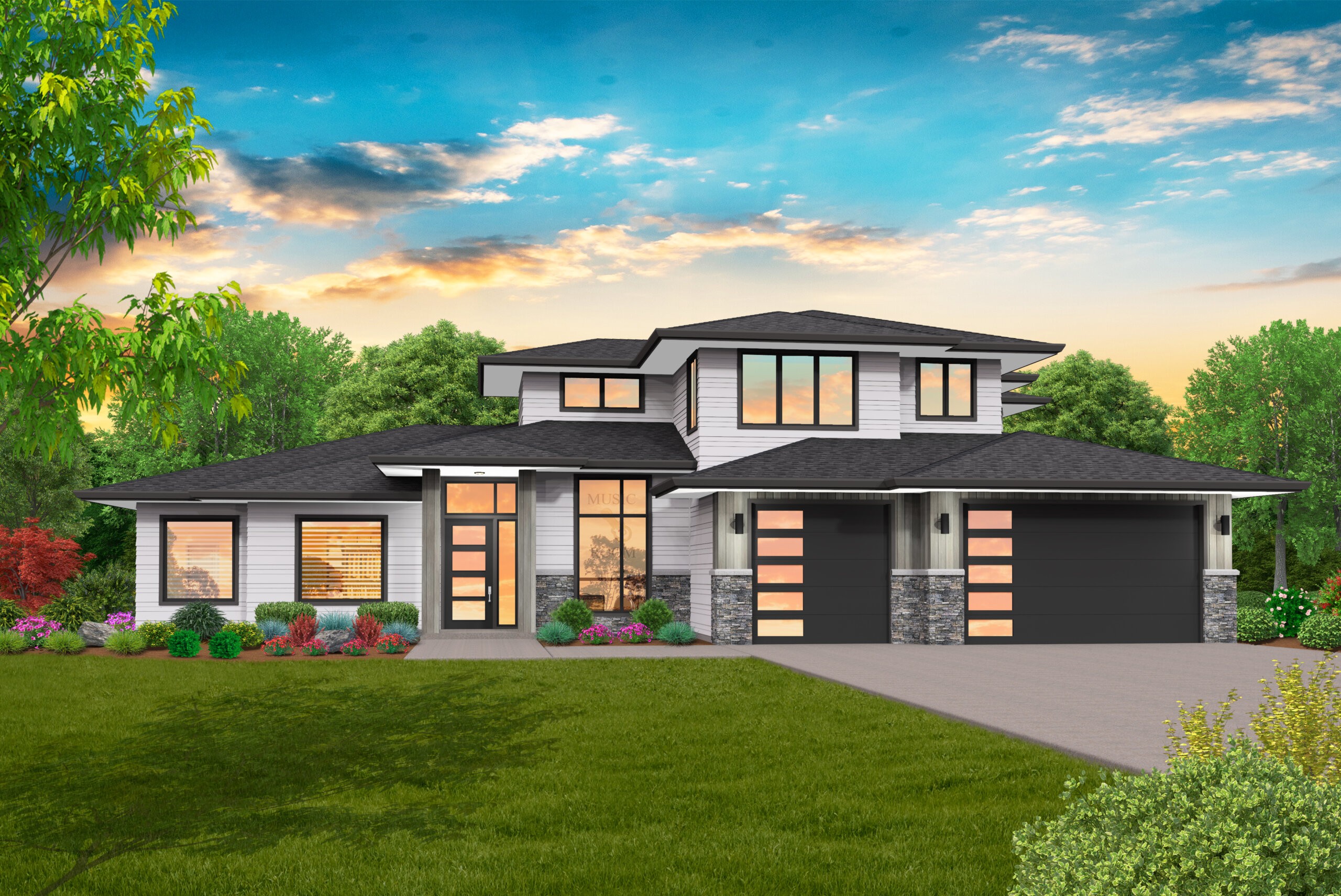
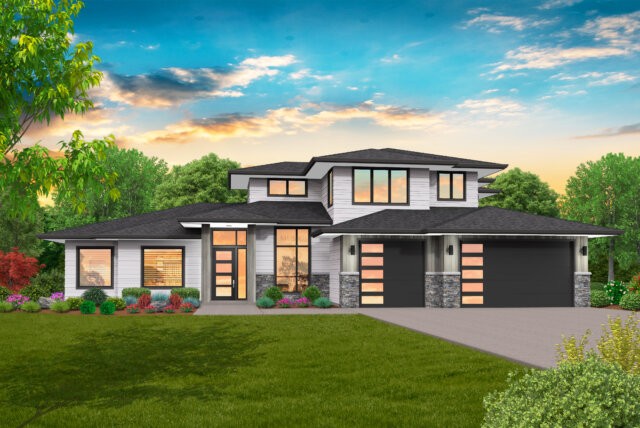 Bentley is a magnificent Luxury Multi-generational Home Design that ticks all the boxes.
Bentley is a magnificent Luxury Multi-generational Home Design that ticks all the boxes.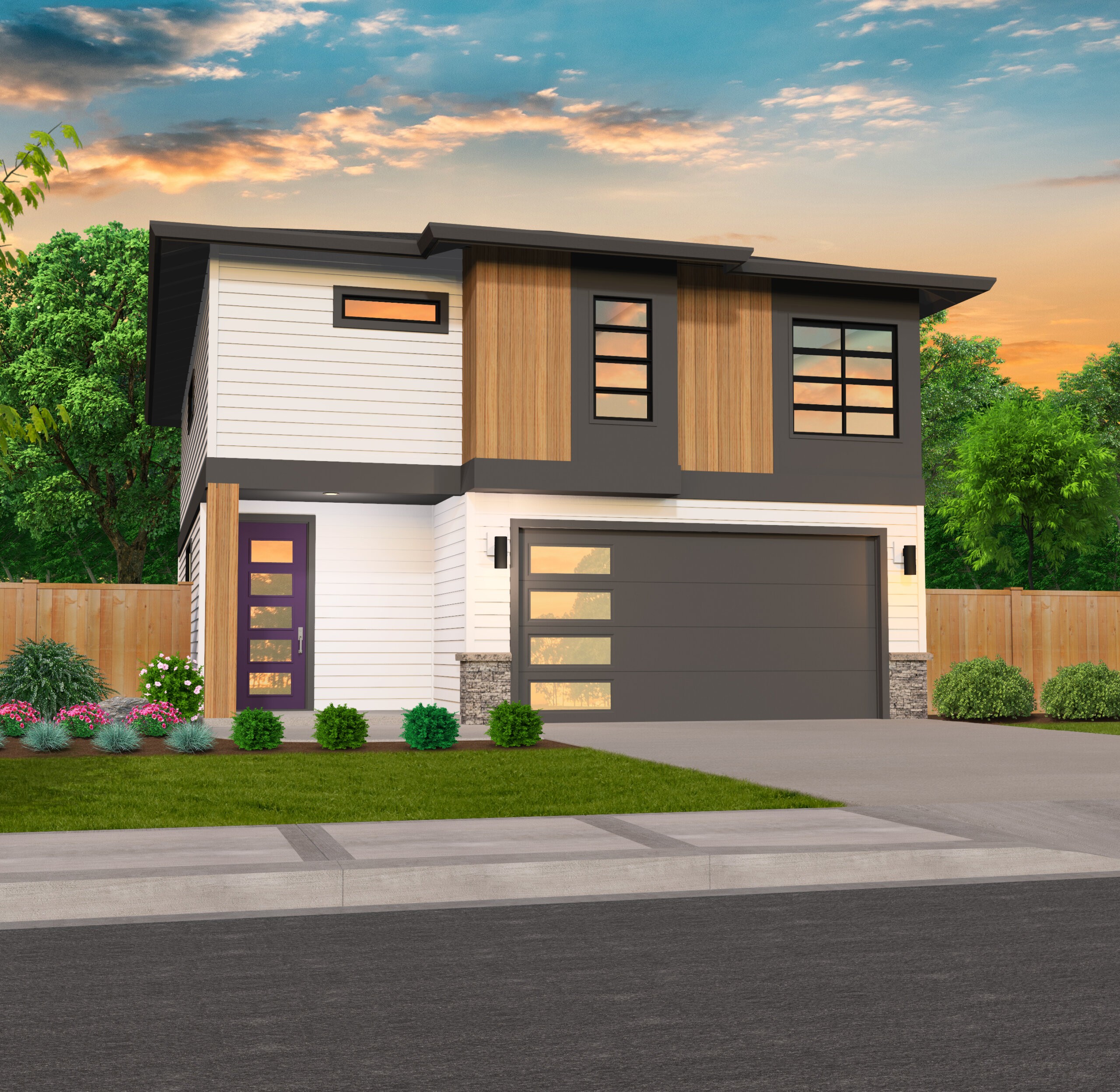
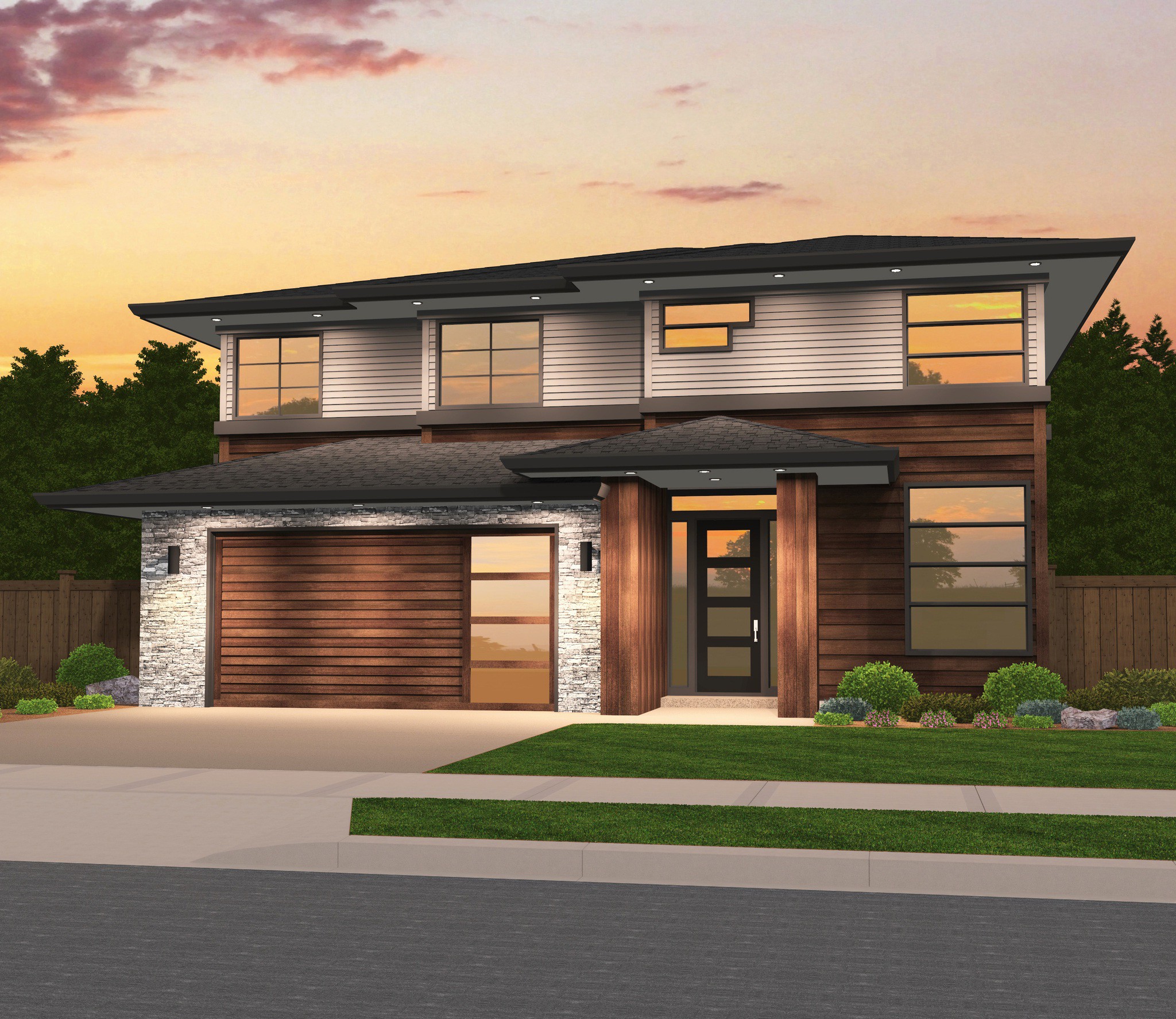

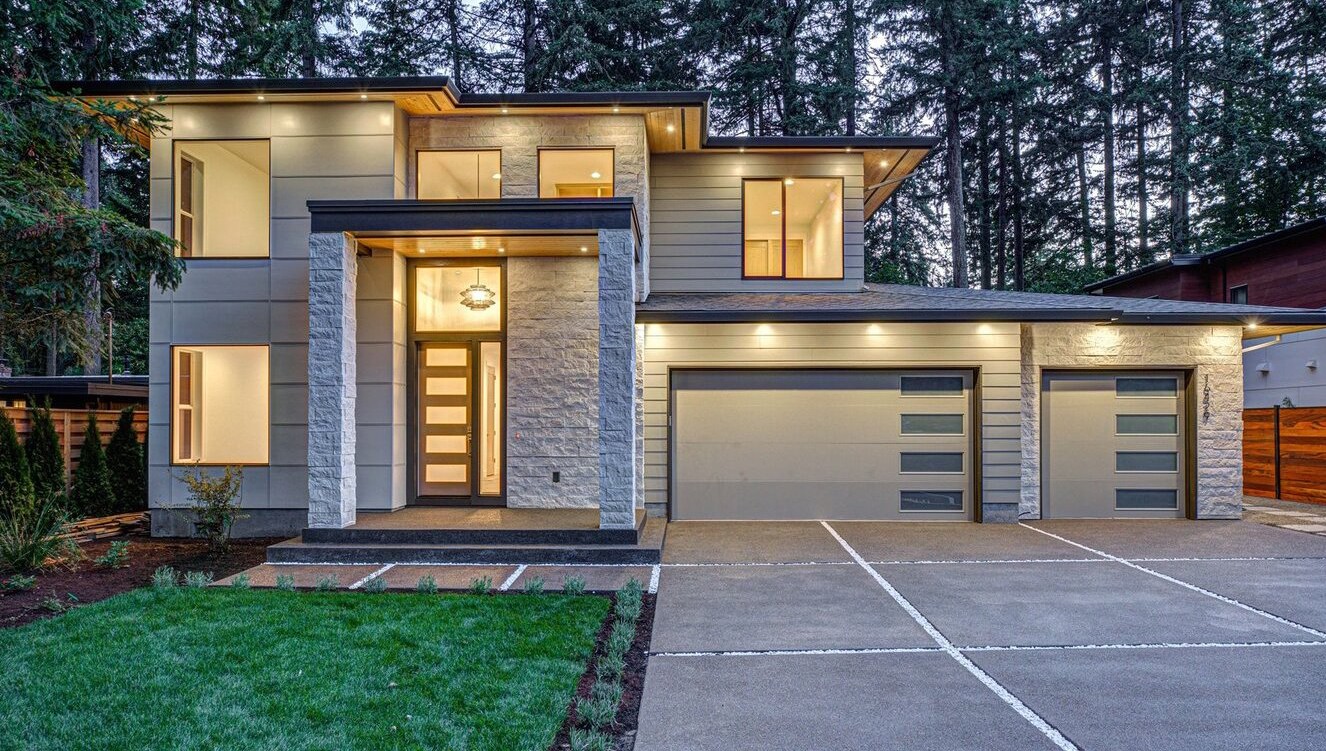
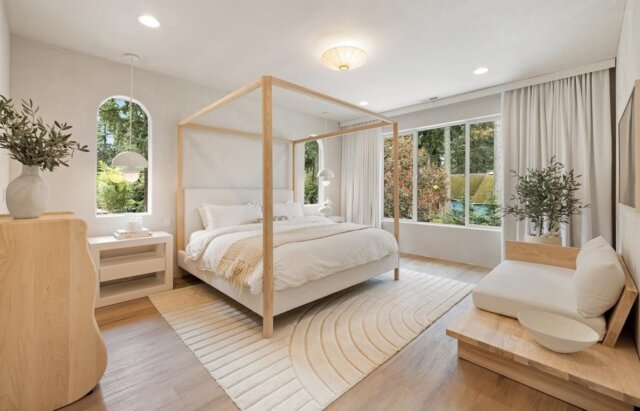 You have discovered an amazing affordable modern house plan with ADU and a three car garage. Most striking is the livability of this
You have discovered an amazing affordable modern house plan with ADU and a three car garage. Most striking is the livability of this 