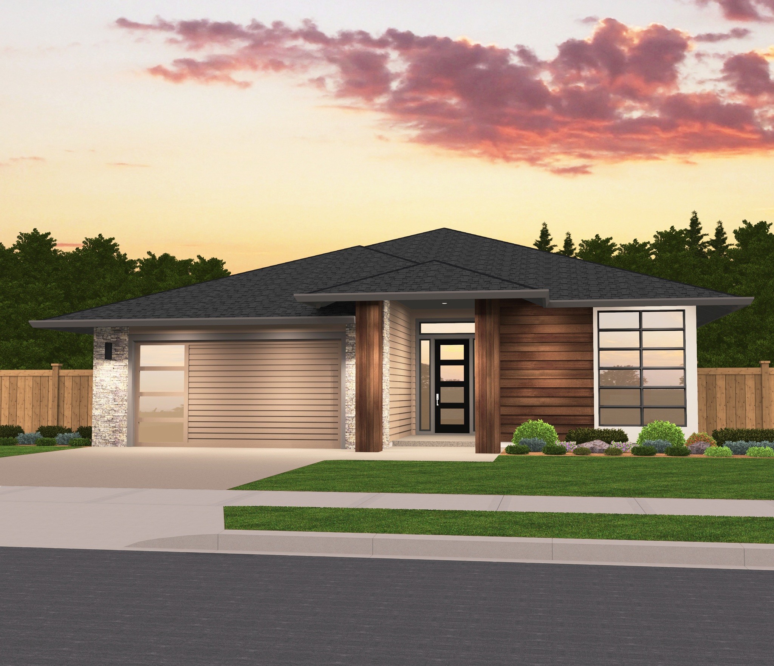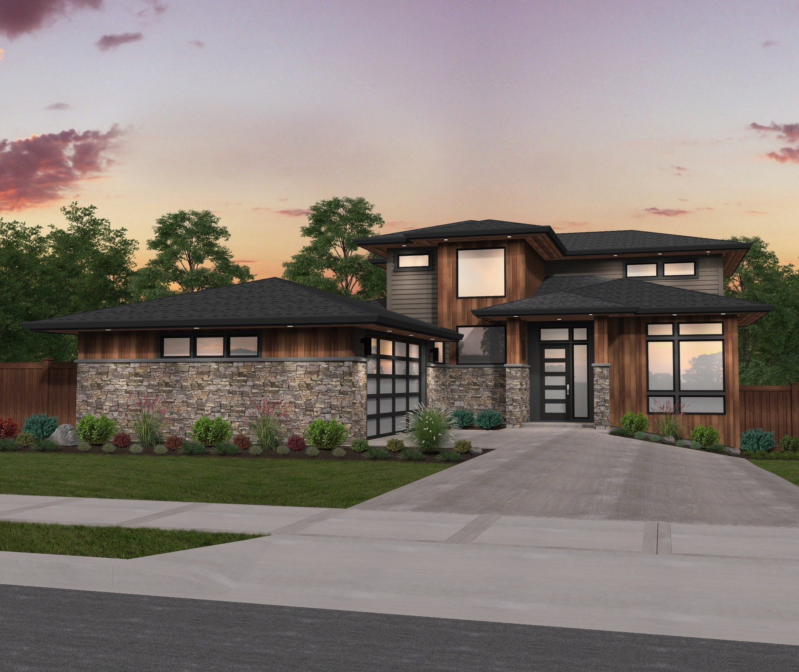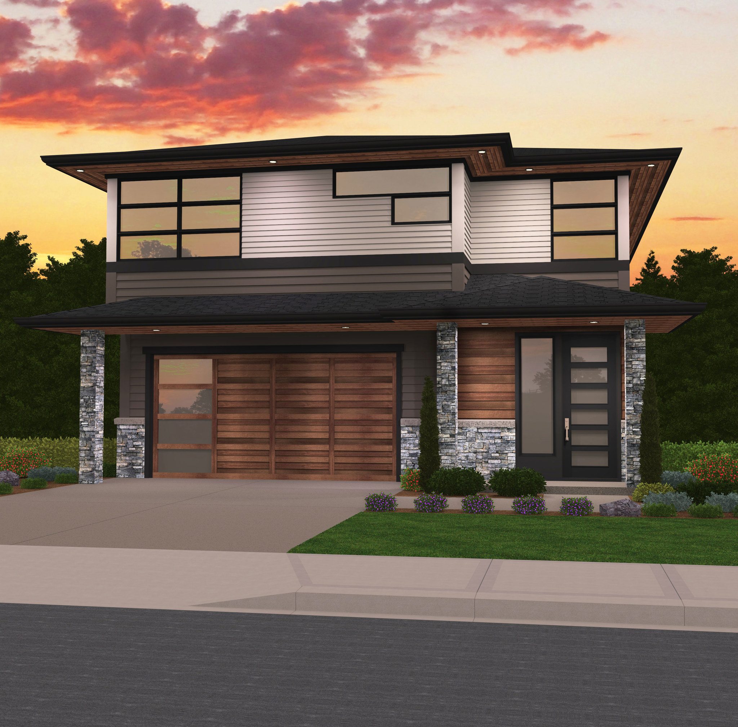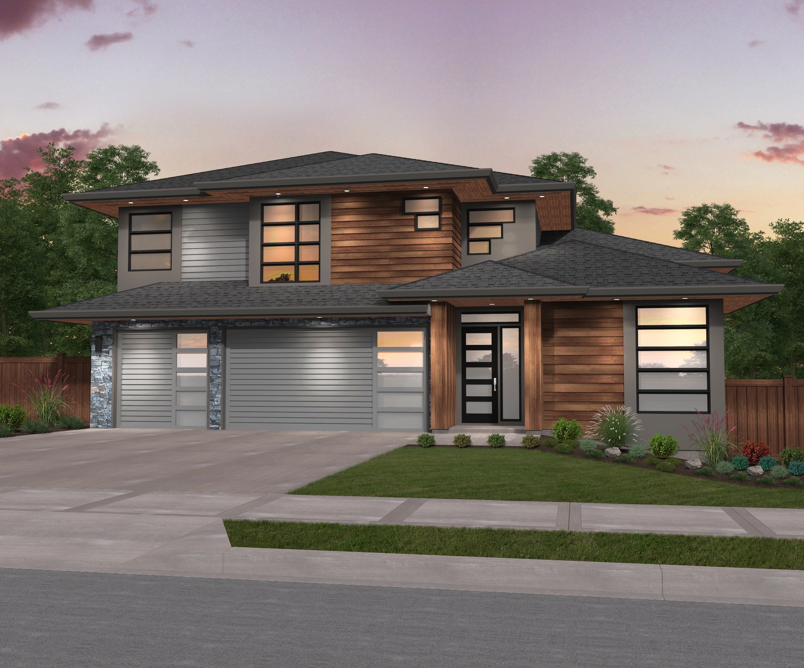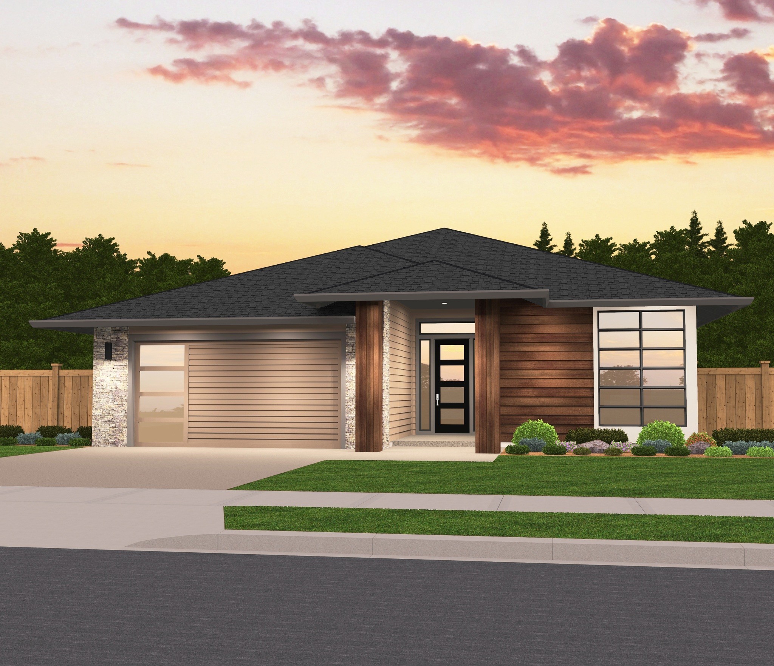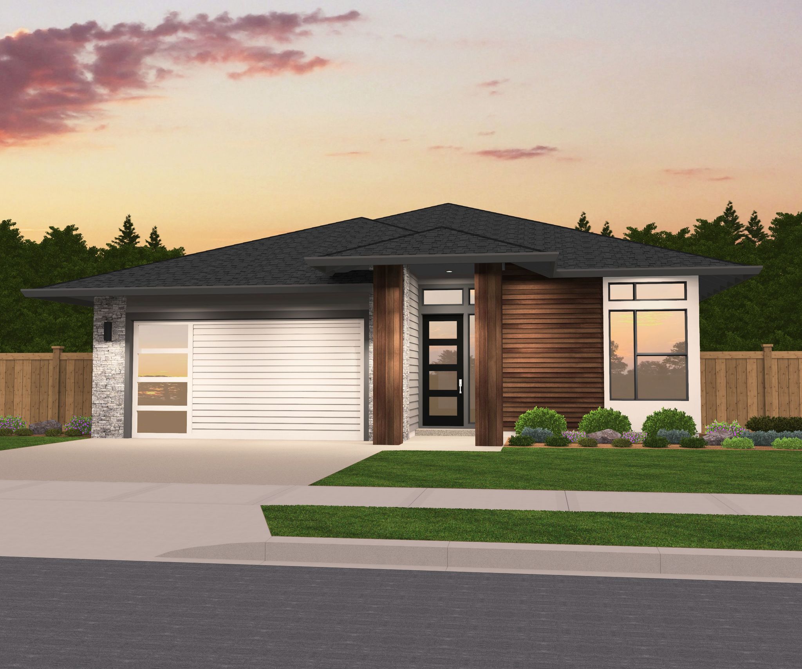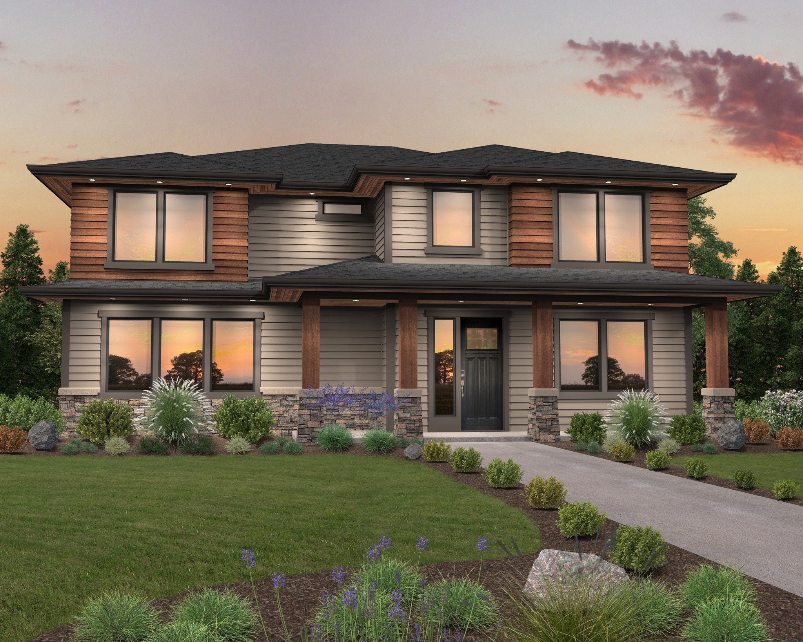Cabernet – Modern Hip Shallow Depth 4 Bed – MM-3136-G
MM-3136-G
Modern Two Story House Plan
The Cabernet House Plan is a Modern Two Story Home. Utilizing elements from both the prairie and northwest modern styles, we’ve created a beautiful exterior. Paired with a unique and very livable floor plan that results in a stunning modern two-story home. The foyer leads you into a semi-private dining room, which connects to a stunning great room with built-ins, a large fireplace, and plenty of windows. The kitchen has a generously sized island, an L-shaped counter top, walk-in pantry, and a nook that connects to the back deck. The two-car garage is also accessed through the kitchen. Also on the main floor is a full bath as well as a flexible den that could easily work as a 5th bedroom.
The upper floor is home to a massive bonus room, three spacious bedrooms, and a delightful master suite. Entering the master suite through a set of french doors, you’ll see the large view window out the side of the room. Continuing through to the master bath, you’ll see a standalone tub, separate shower, his and hers sinks, private toilet, a very generous walk-in closet, and perhaps the best feature of all, pass-through access to the laundry, so your laundry can go straight from the closet to the washer and from the dryer back to the closet in one easy step.
There’s no greater joy for us than being part of someone’s journey towards achieving their dream of owning a home. We’re thrilled to be here to help you actualize your vision. Take a deep dive into our website and explore the wide range of customizable house plans meticulously crafted to spark your imagination. If you find a design that speaks to you, reach out – we’re committed to tailoring it to fit your requirements.

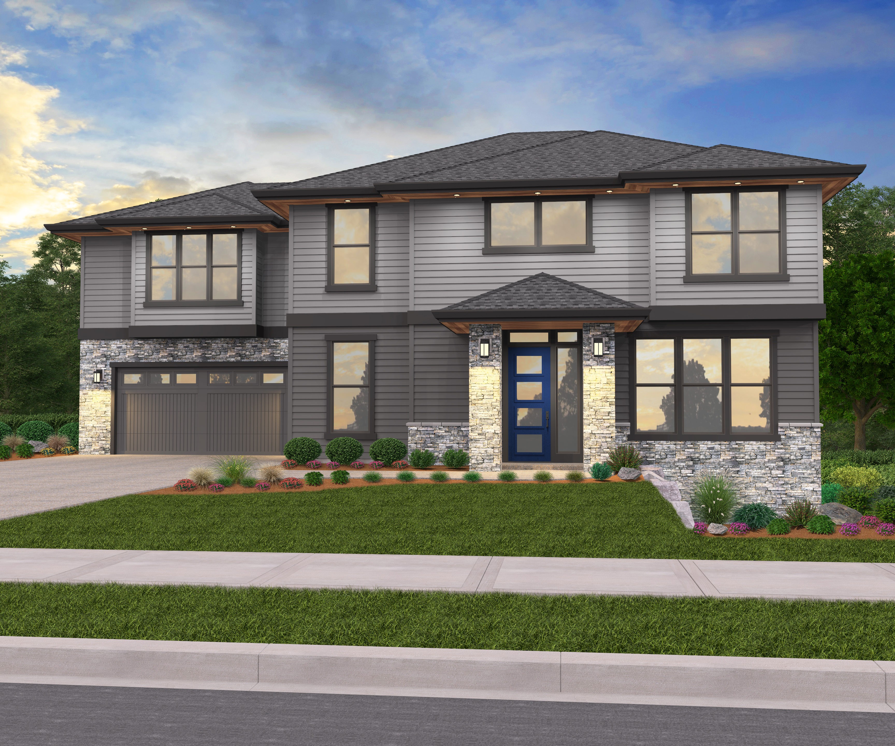

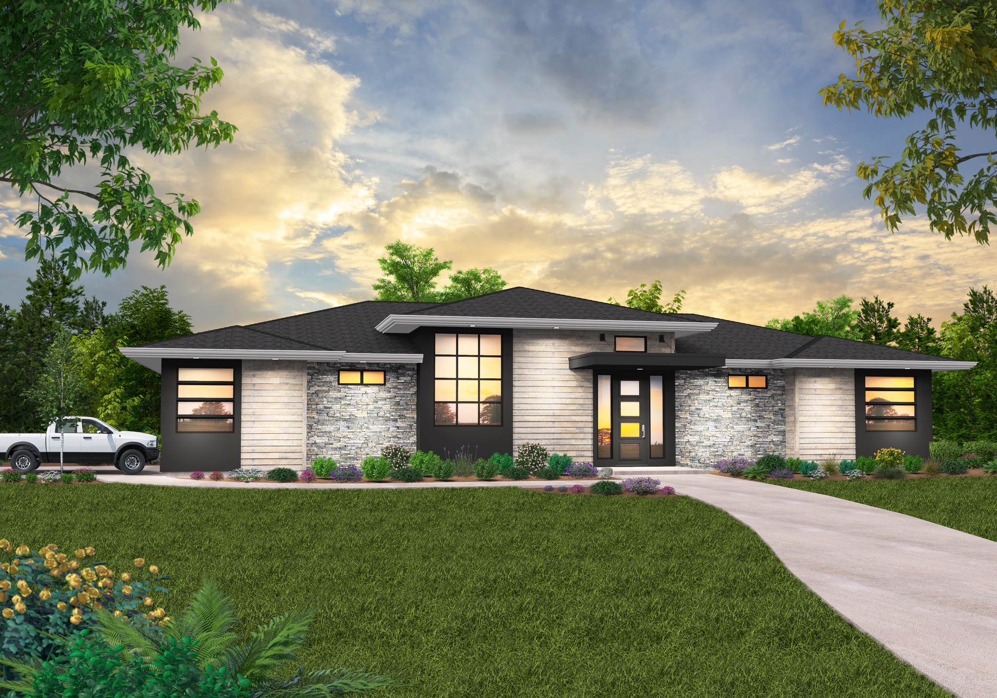
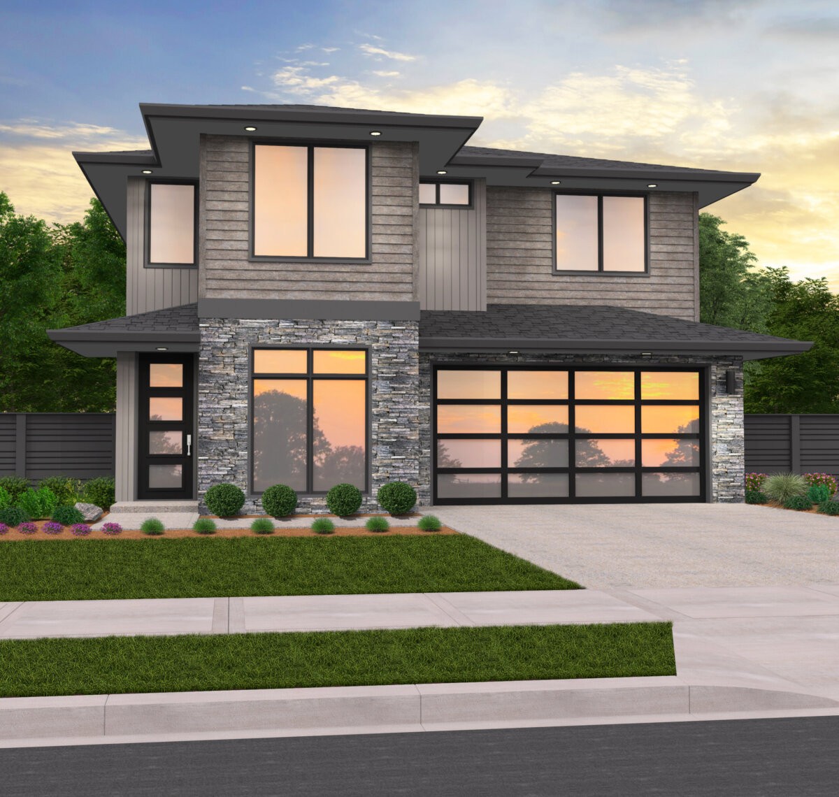
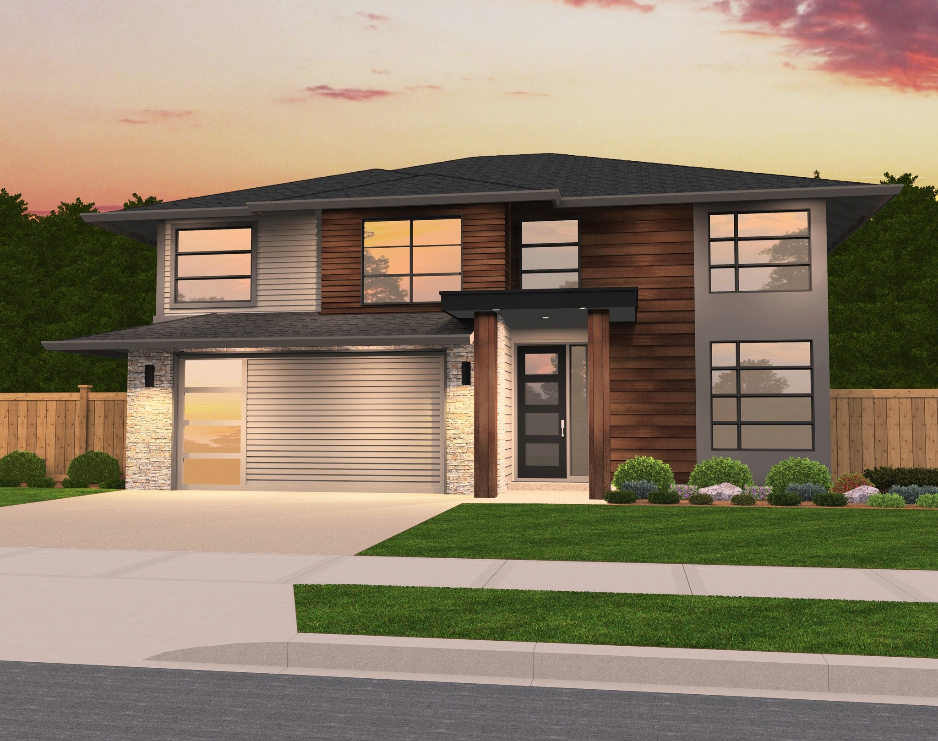
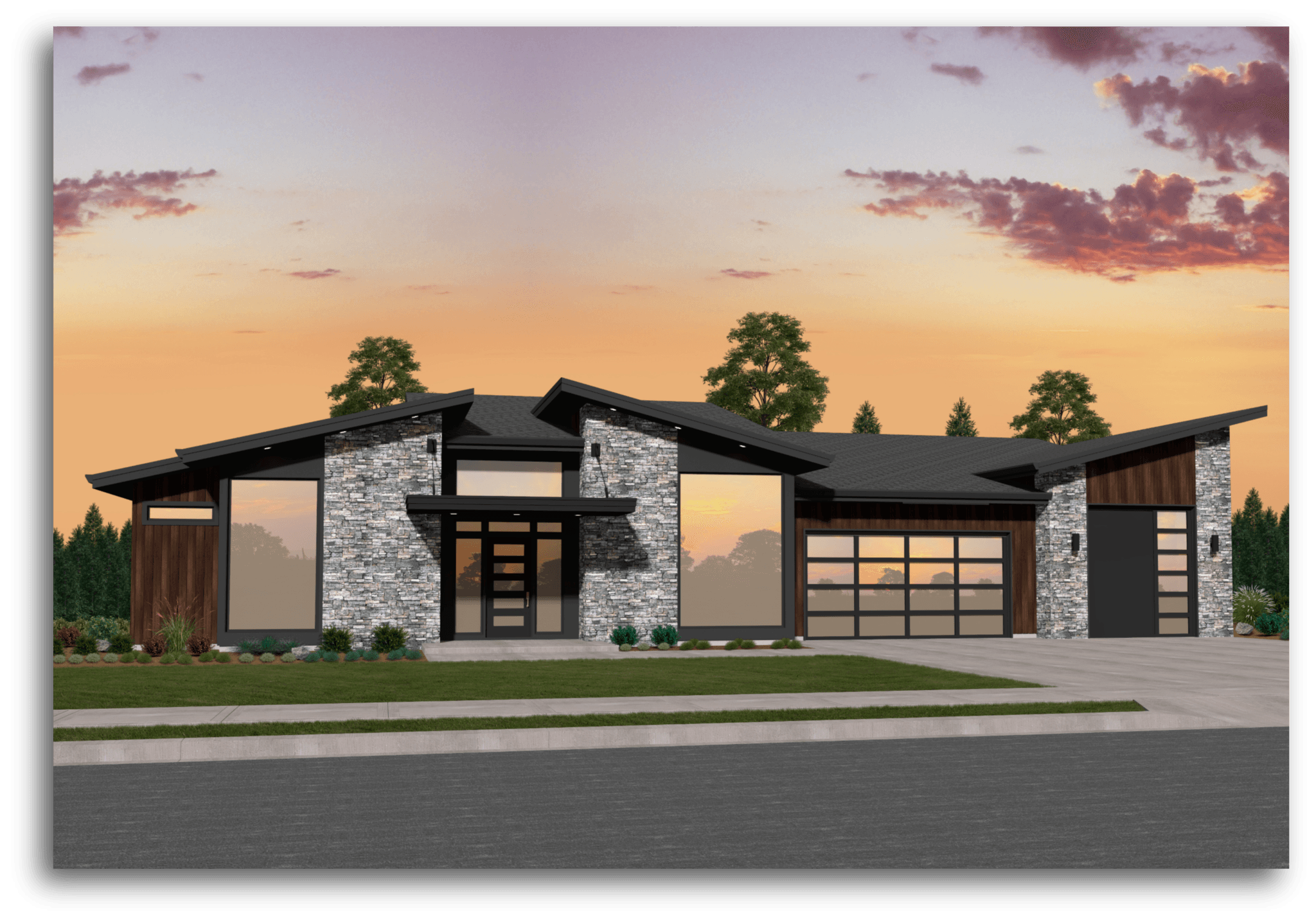
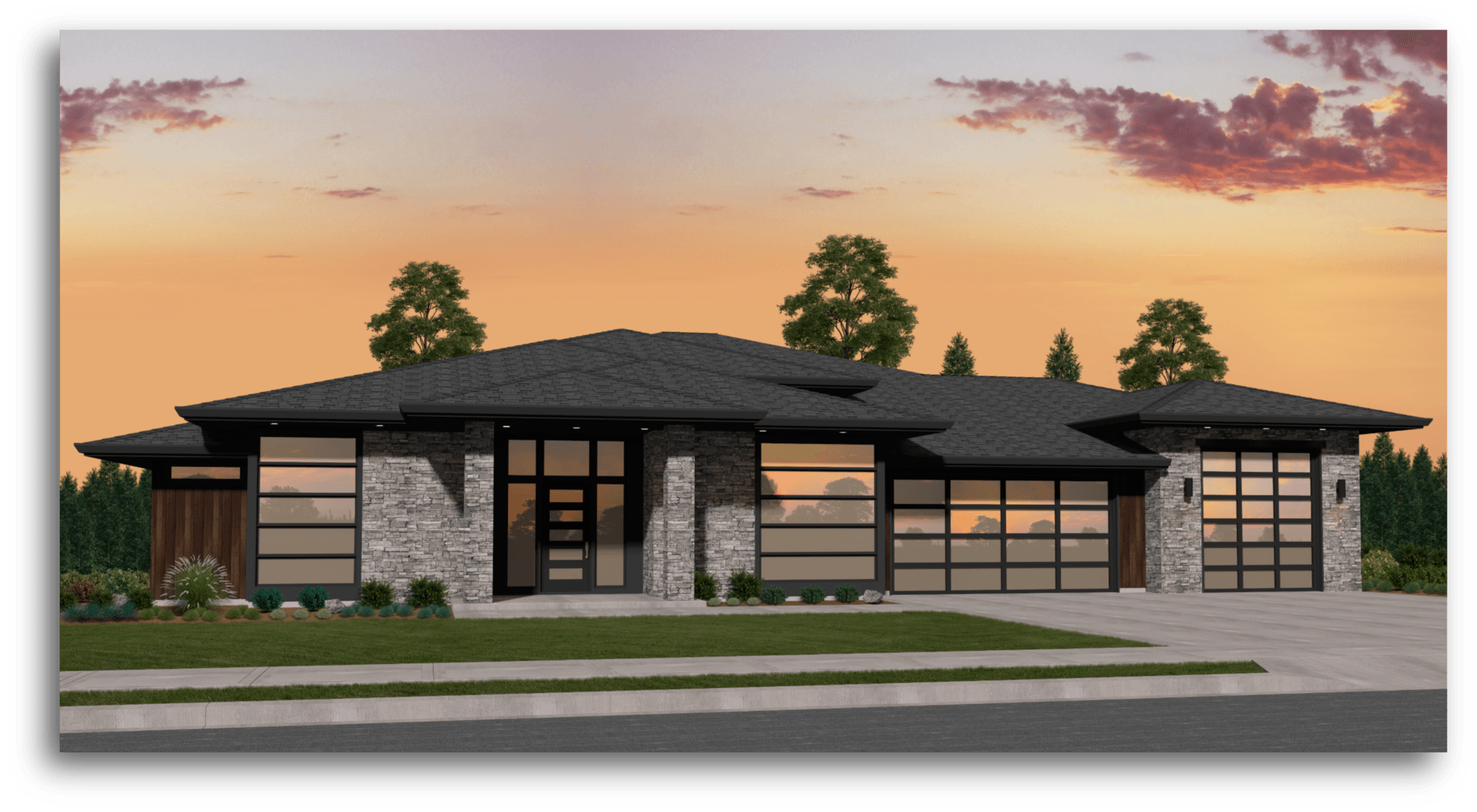
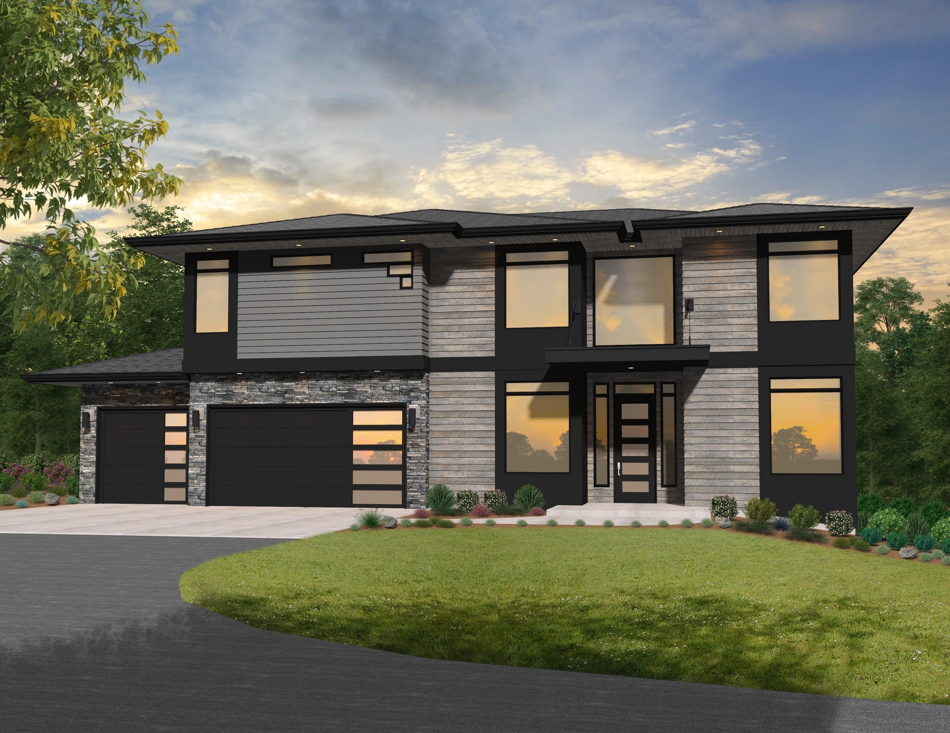
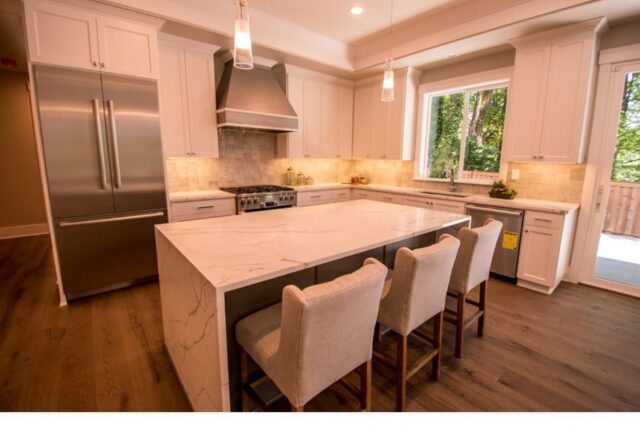 Mark Stewart Home Design’s
Mark Stewart Home Design’s 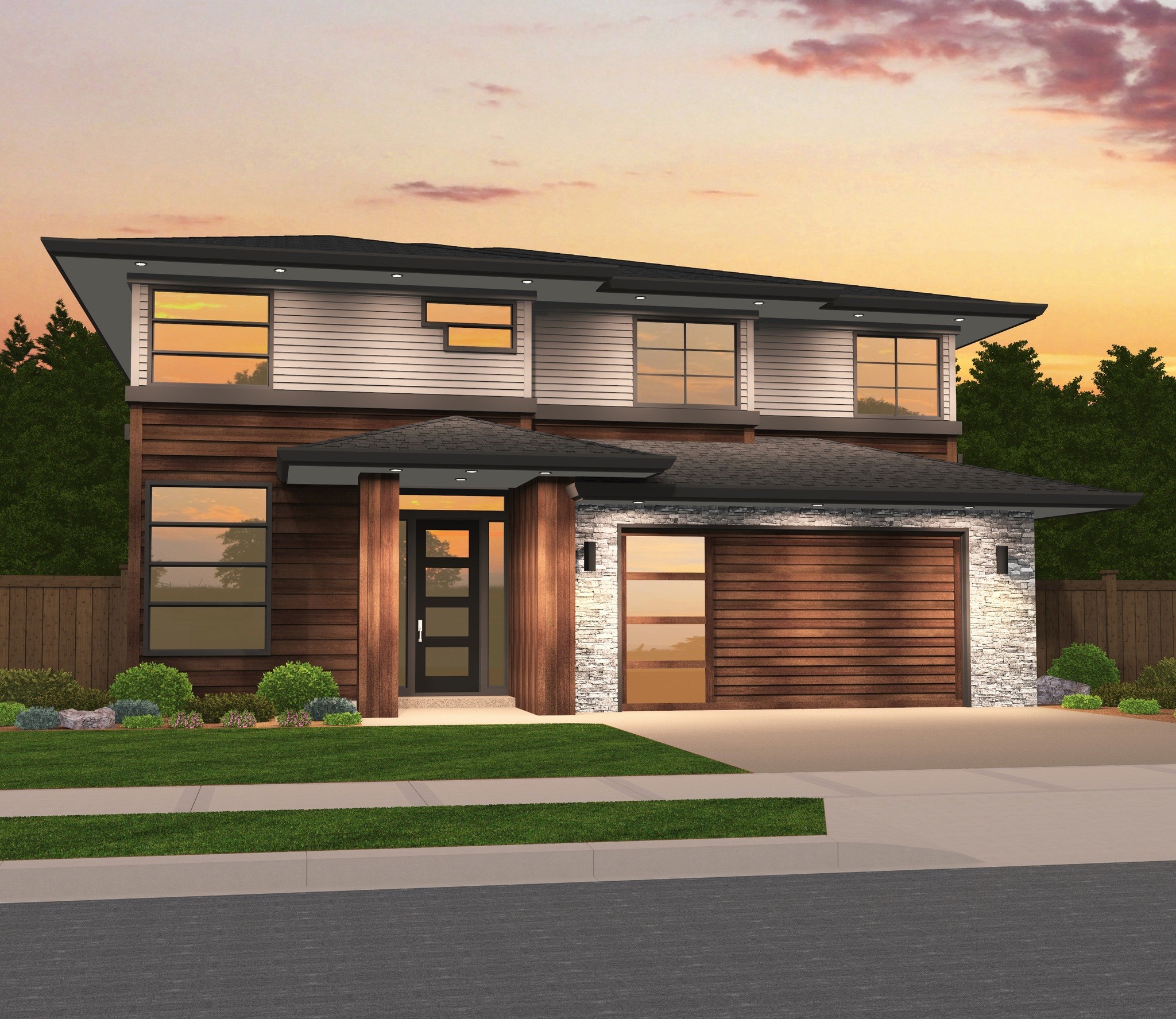
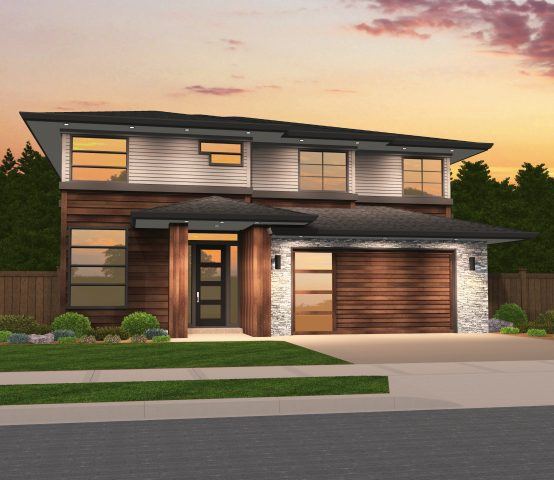 “Victory” is a best selling two story charming contemporary house plan with exciting roof lines and a comfortable, efficient layout.
“Victory” is a best selling two story charming contemporary house plan with exciting roof lines and a comfortable, efficient layout.