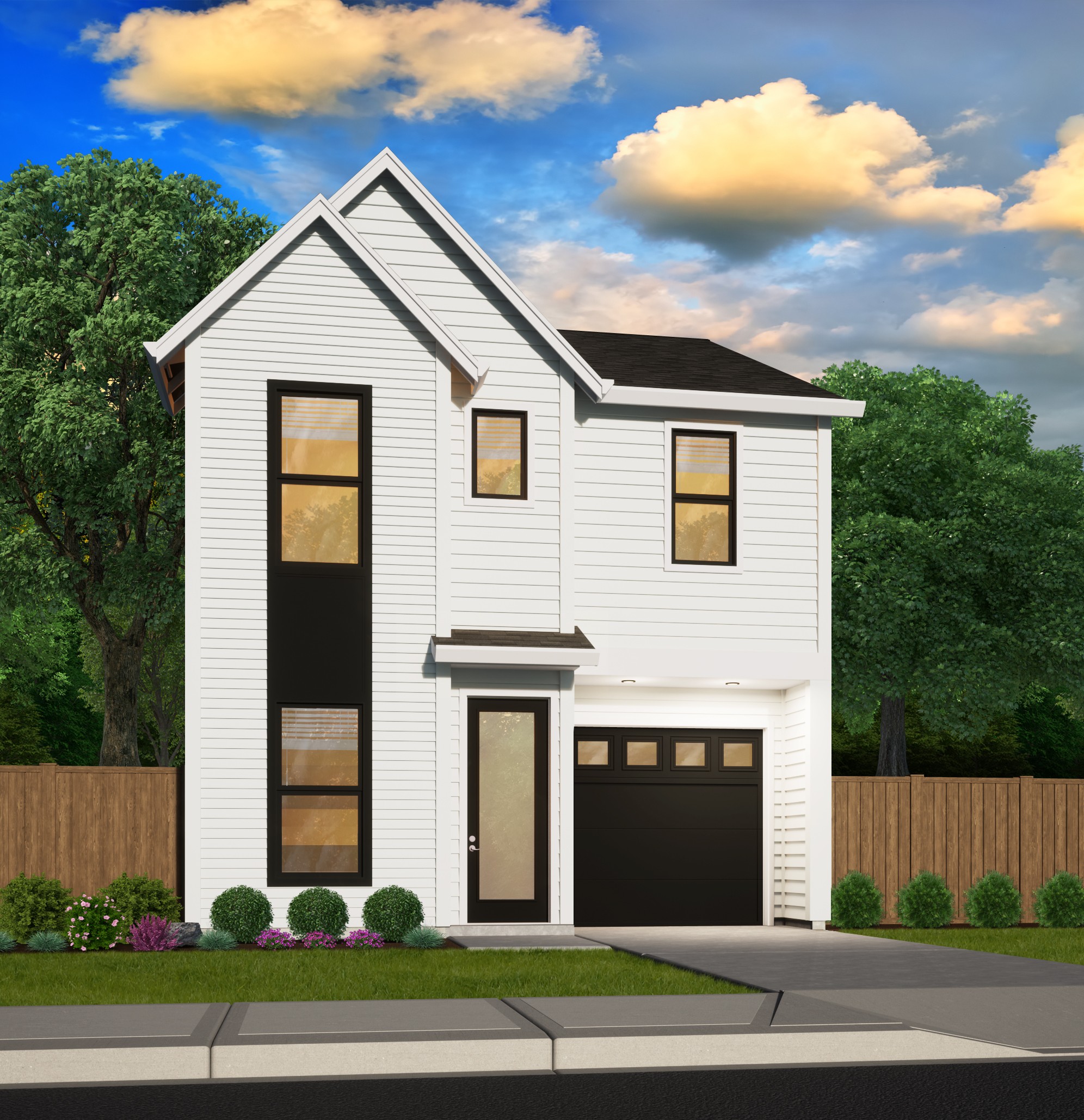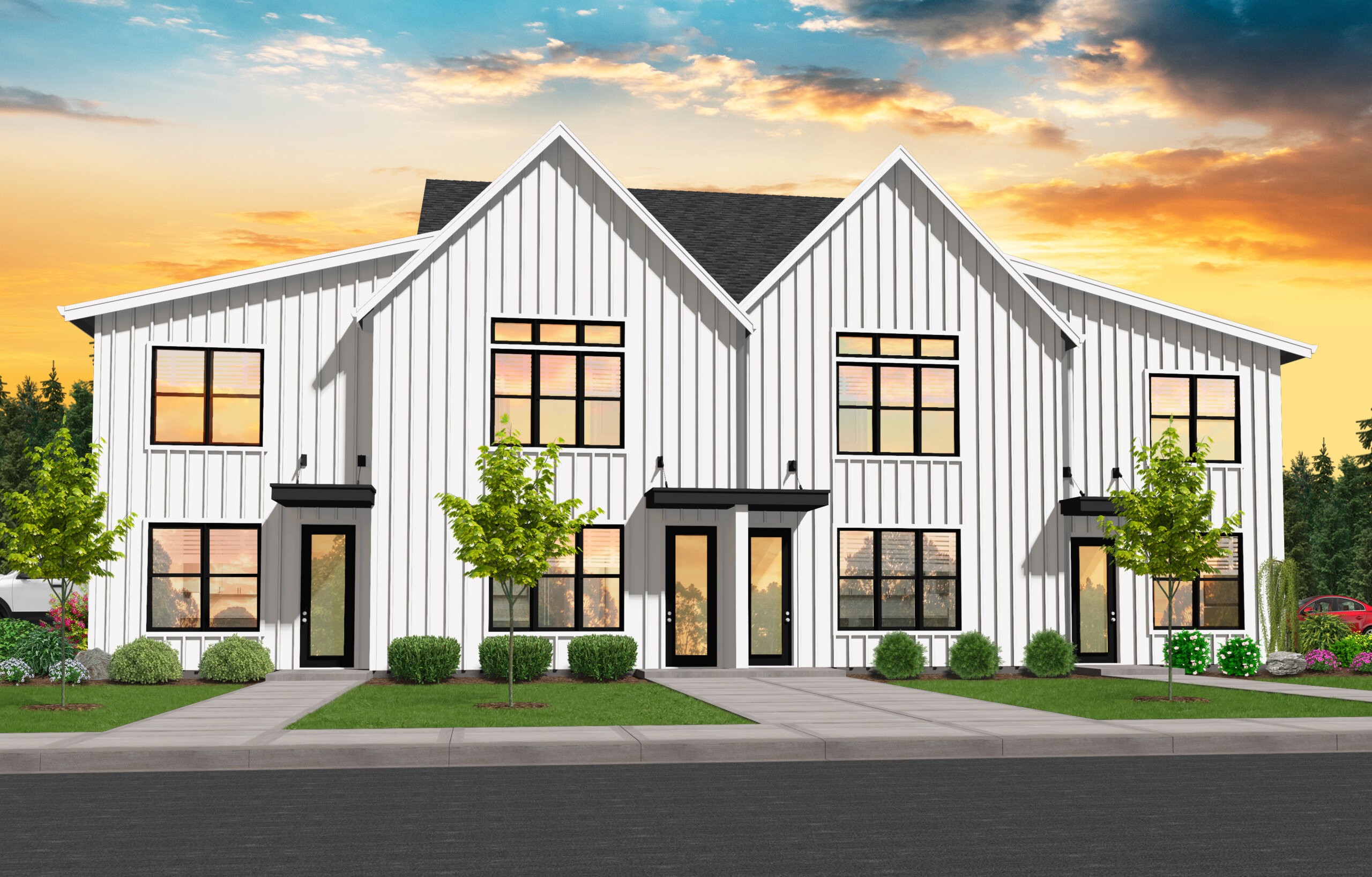“Country Pride” is a masterpiece of architectural ingenuity that redefines the possibilities of narrow lot living. With its compact depth of just 23 feet, this award-winning house plan offers a solution that effortlessly marries open living with functional design. The home’s graceful exterior design exudes a sense of timeless charm, while its interior layout caters to modern lifestyles with an open main floor plan and three bedrooms tucked away on the upper level.
Embracing Narrow Lot Challenges: Country Pride stands as a testament to creative problem-solving in the realm of architectural design. Designed specifically for challenging narrow lots, the home presents a stunning solution that maximizes every inch of available space. This intelligent design not only meets the demands of contemporary living but also elevates it to a new level of sophistication.
Elegance in Simplicity: The exterior of this narrow traditional farmhouse design is a vision of elegance through simplicity. The graceful lines and thoughtful proportions of the façade create an immediate sense of curb appeal. A harmonious combination of materials, such as textured siding, classic shutters, and charming dormer windows, imparts a warm and inviting atmosphere that resonates with a sense of country living.
Open Main Floor Plan: Upon entering Country Pride, residents are greeted by an open main floor plan that embraces the concept of seamless living. The rear kitchen serves as the hub of activity, overlooking the living and dining areas. This arrangement encourages fluid interaction between family members and guests, fostering a sense of togetherness that modern families cherish. Ample windows allow natural light to cascade in, creating a bright and airy ambiance.
Tasteful Kitchen Design: The rear kitchen of this flexible plan is a testament to functional design without compromise on aesthetics. Thoughtfully arranged cabinets, modern appliances, and a spacious island ensure that the kitchen is a chef’s delight. Whether preparing meals, entertaining, or simply enjoying a casual breakfast, the kitchen becomes a place where culinary creations and memories are shared.
Upper Level Sanctuary: Ascending to the upper level, the three bedrooms offer a private sanctuary away from the bustling activity below. Each bedroom is designed to maximize comfort while maintaining a sense of spaciousness. Large windows provide natural light and pleasant views, ensuring that each space feels welcoming and inviting.
Efficiency and Beauty Unite: Country Pride’s layout is not just about maximizing space; it’s about doing so while preserving the harmony between beauty and efficiency. The design exemplifies how innovative architecture can seamlessly blend form and function to create a home that meets the needs of modern living without compromising on style.
Conclusion: “Country Pride” is a triumph of design, where elegance, functionality, and adaptability unite to address the challenges of narrow lots. From its graceful exterior to its open main floor plan and carefully designed upper level, this award-winning house plan showcases the potential of architectural innovation. It is a symbol of how thoughtful planning and creative solutions can redefine what is possible within the constraints of a narrow lot, resulting in a home that is both a source of pride and a haven for modern living.
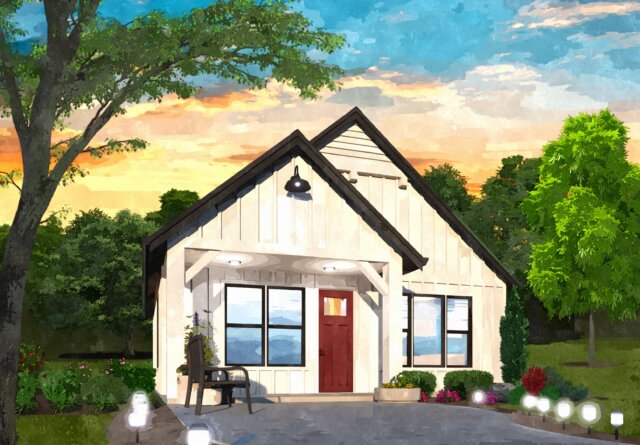 A cuter Farmhouse ADU Cottage with two bedrooms is not possible. This charmer has affordable construction and Two Full Bathrooms to go with the Two bedroom setup. This is perfect for a grandparent with a partner, or a caregiver. A kitchen with an eating bar that you can eat at is open to the Living Room with room for a dining table. Washer and dryer are stacked on the right side of the hallway. Bedroom One has a private bathroom and an abundant closet where the furnace and water heater will be. The secondary bedroom with large rear facing window also has an abundant closet and is right next to the hall bathroom.
A cuter Farmhouse ADU Cottage with two bedrooms is not possible. This charmer has affordable construction and Two Full Bathrooms to go with the Two bedroom setup. This is perfect for a grandparent with a partner, or a caregiver. A kitchen with an eating bar that you can eat at is open to the Living Room with room for a dining table. Washer and dryer are stacked on the right side of the hallway. Bedroom One has a private bathroom and an abundant closet where the furnace and water heater will be. The secondary bedroom with large rear facing window also has an abundant closet and is right next to the hall bathroom.
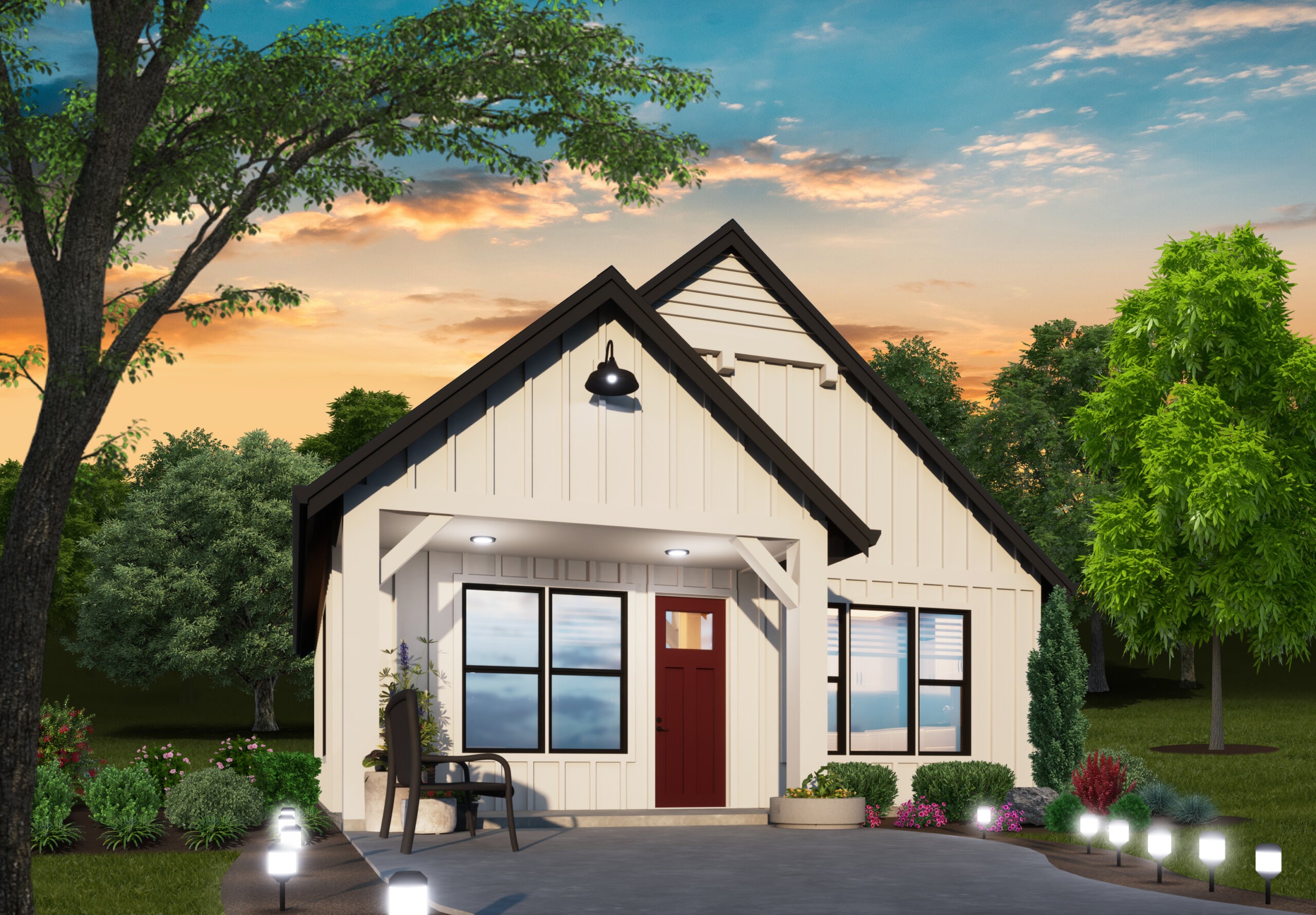
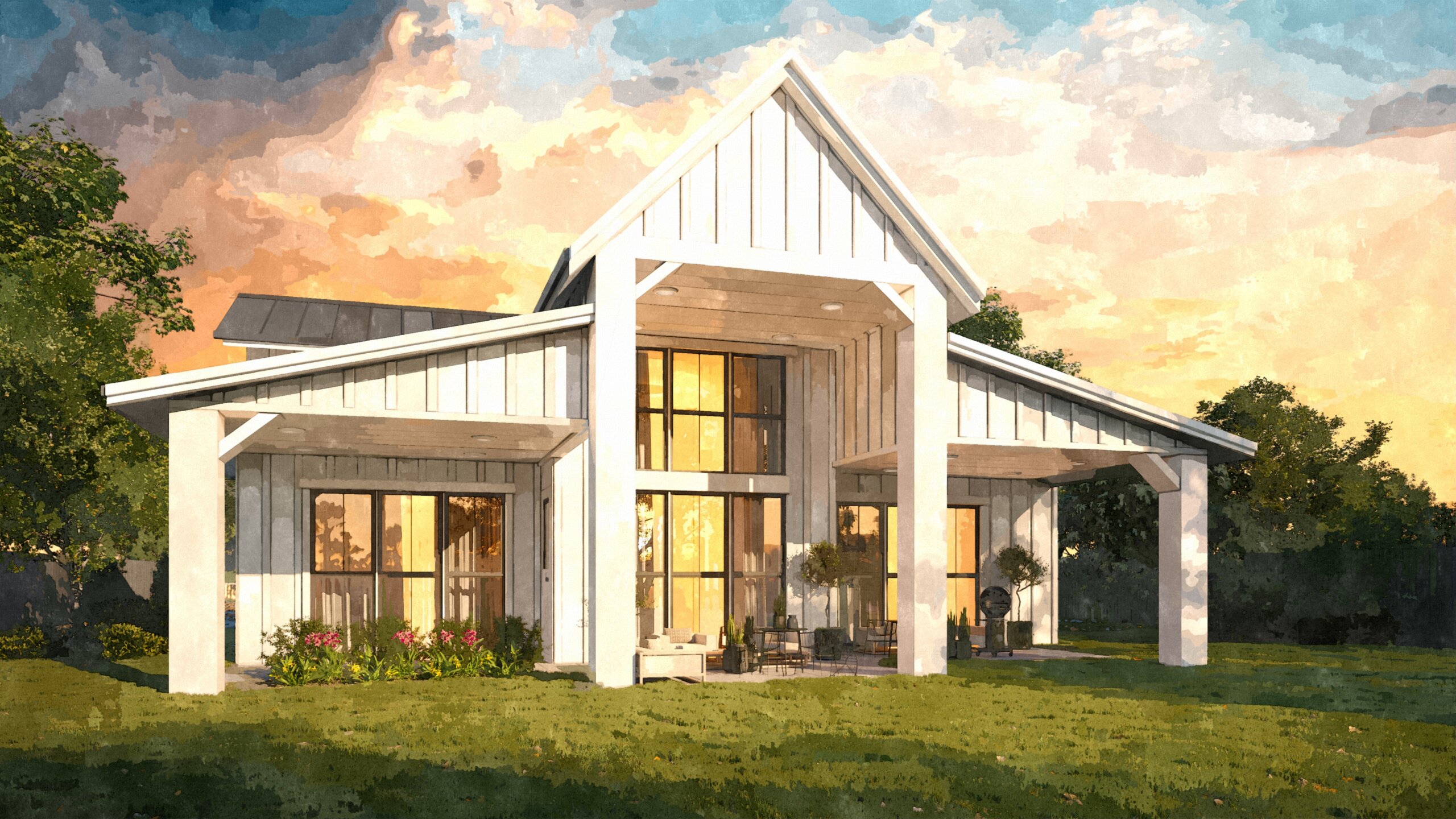
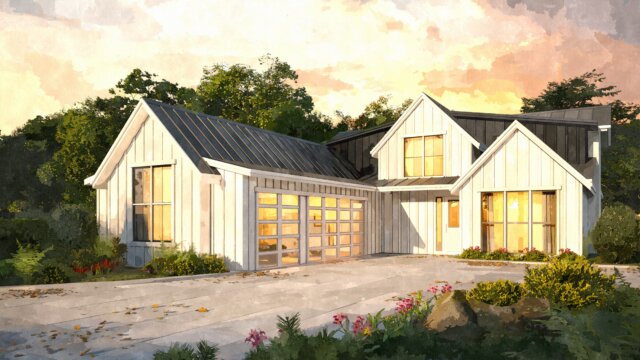 This L-shaped Family
This L-shaped Family 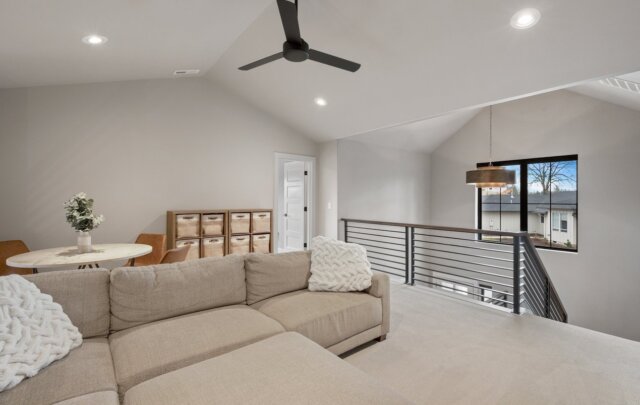
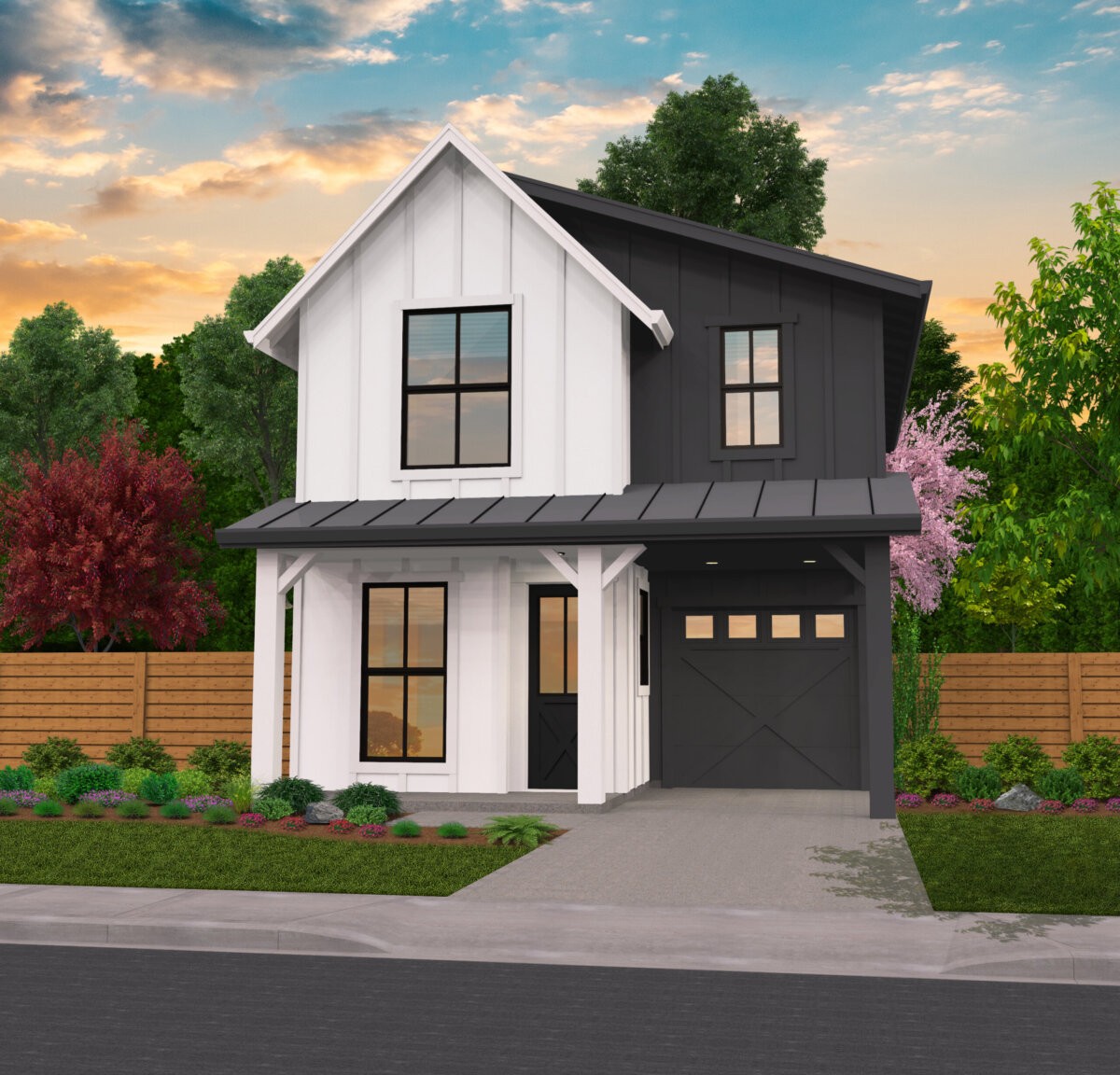
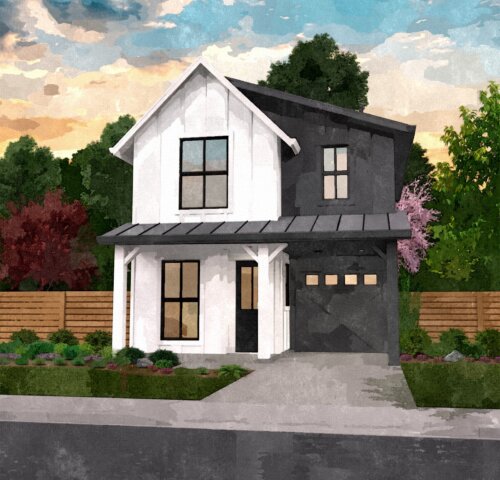 This is the perfect opportunity to get all the style and charm of a large, barn style in a manageable, small farmhouse package.
This is the perfect opportunity to get all the style and charm of a large, barn style in a manageable, small farmhouse package.
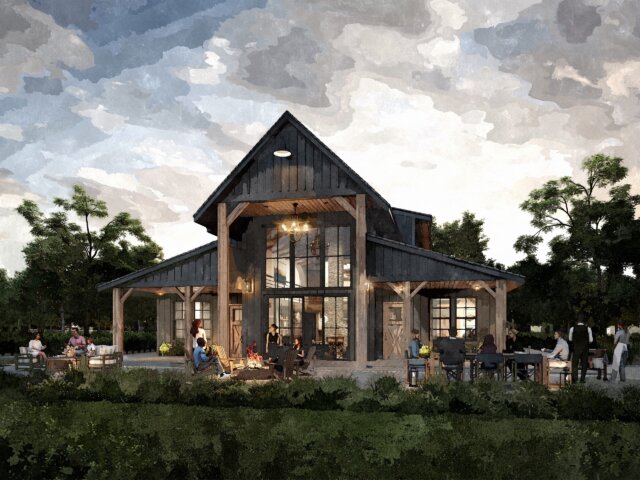 Let your jaw drop as you behold this masterpiece. A Best Selling Barn House Plan that will blow your mind. A Very Popular
Let your jaw drop as you behold this masterpiece. A Best Selling Barn House Plan that will blow your mind. A Very Popular 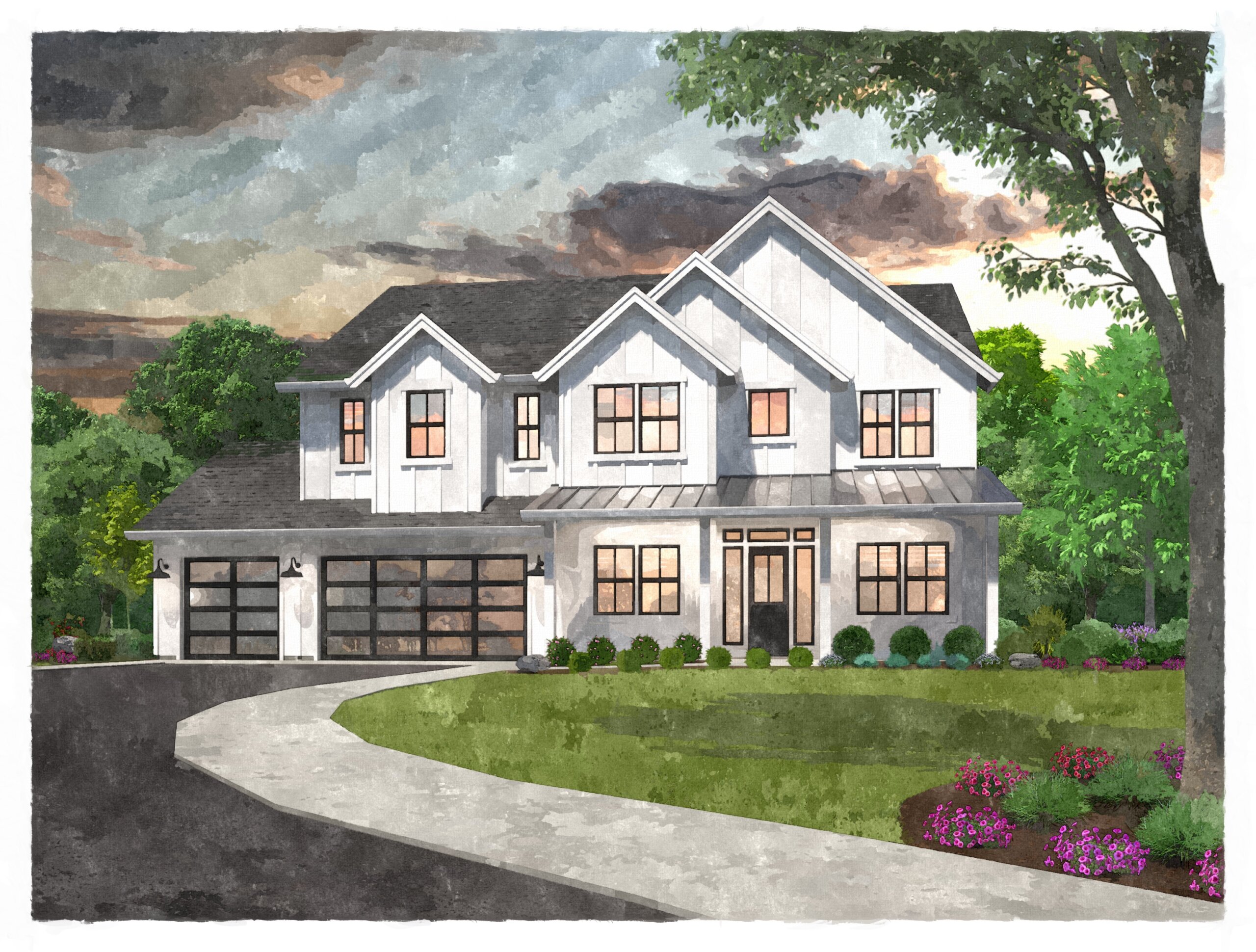
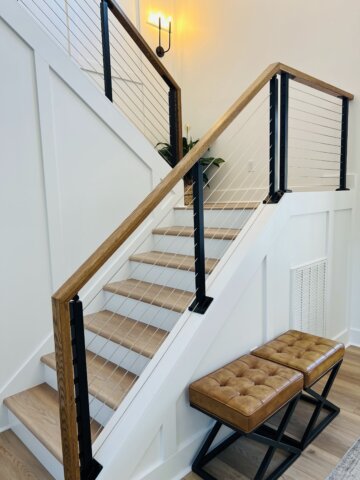 You have found an affordable and attractive Two Story Farmhouse perfect for a family. This efficient and affordable Farmhouse Plan takes the efficiency of
You have found an affordable and attractive Two Story Farmhouse perfect for a family. This efficient and affordable Farmhouse Plan takes the efficiency of 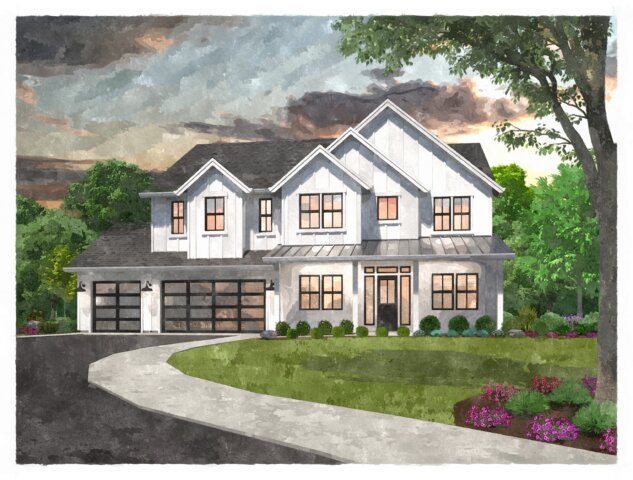 go with the Family friendly two story house plan. A three car garage is artfully incorporated without dominating the scene. Main floor living includes a Study with a full bath nearby making guest room use easy. A very generous island kitchen with walk-in pantry looks out over the informal dining , Living room and a covered side outdoor living area. This unique outdoor living arrangement is great if your lot has more social space and better views to the side. This Two Story Farmhouse design can also easily accommodate a more traditional rear covered outdoor living space.
go with the Family friendly two story house plan. A three car garage is artfully incorporated without dominating the scene. Main floor living includes a Study with a full bath nearby making guest room use easy. A very generous island kitchen with walk-in pantry looks out over the informal dining , Living room and a covered side outdoor living area. This unique outdoor living arrangement is great if your lot has more social space and better views to the side. This Two Story Farmhouse design can also easily accommodate a more traditional rear covered outdoor living space.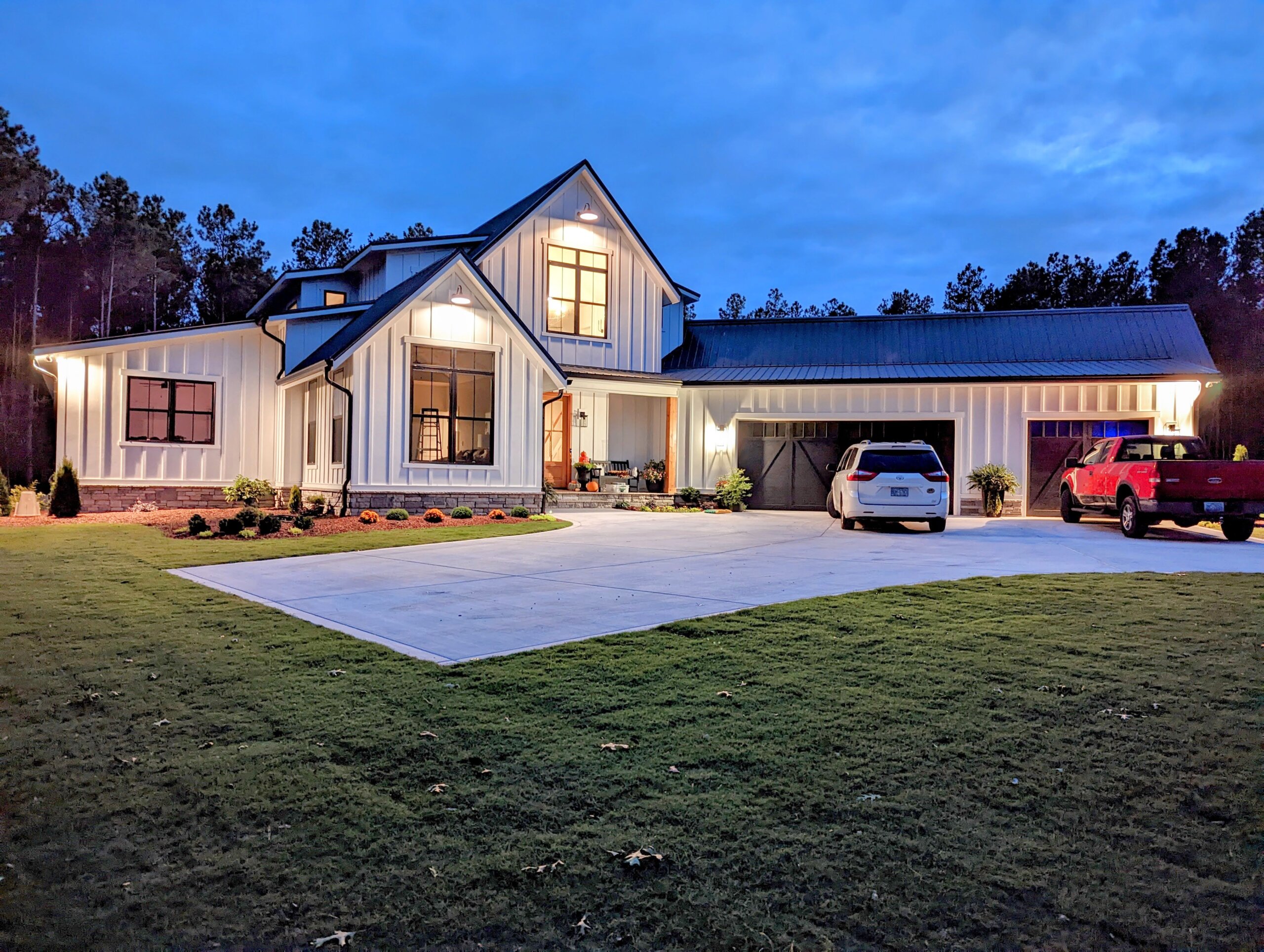
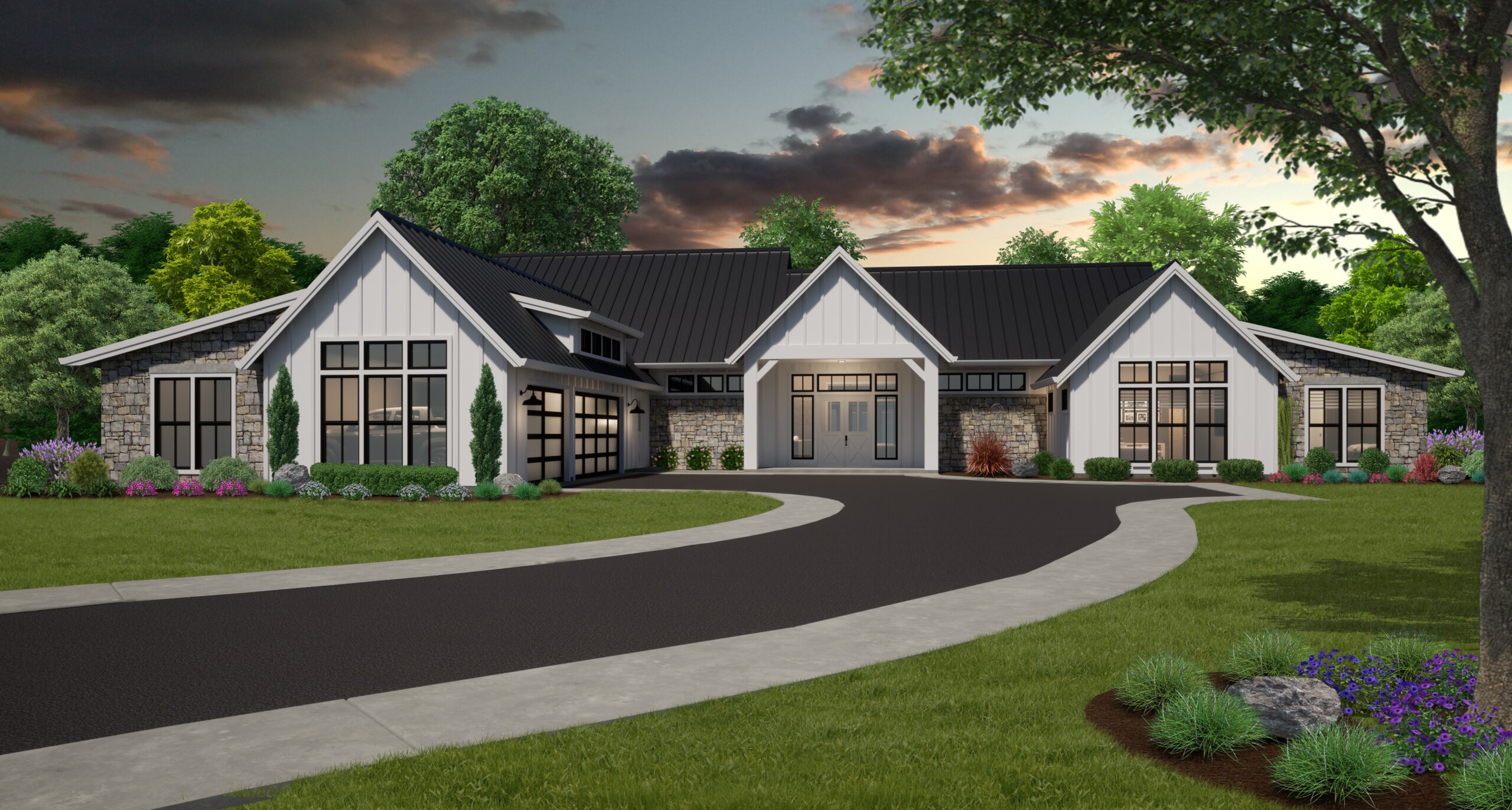
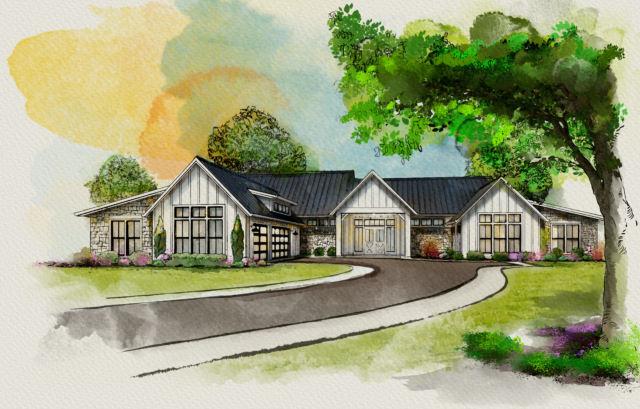 We tried hard to create a home that welcomes you in and brings about a sense of calm, and we think we’ve done that with this rustic family house plan. The exterior screams classy barn chic, and that soothing, country atmosphere echos throughout the interior as well.
We tried hard to create a home that welcomes you in and brings about a sense of calm, and we think we’ve done that with this rustic family house plan. The exterior screams classy barn chic, and that soothing, country atmosphere echos throughout the interior as well.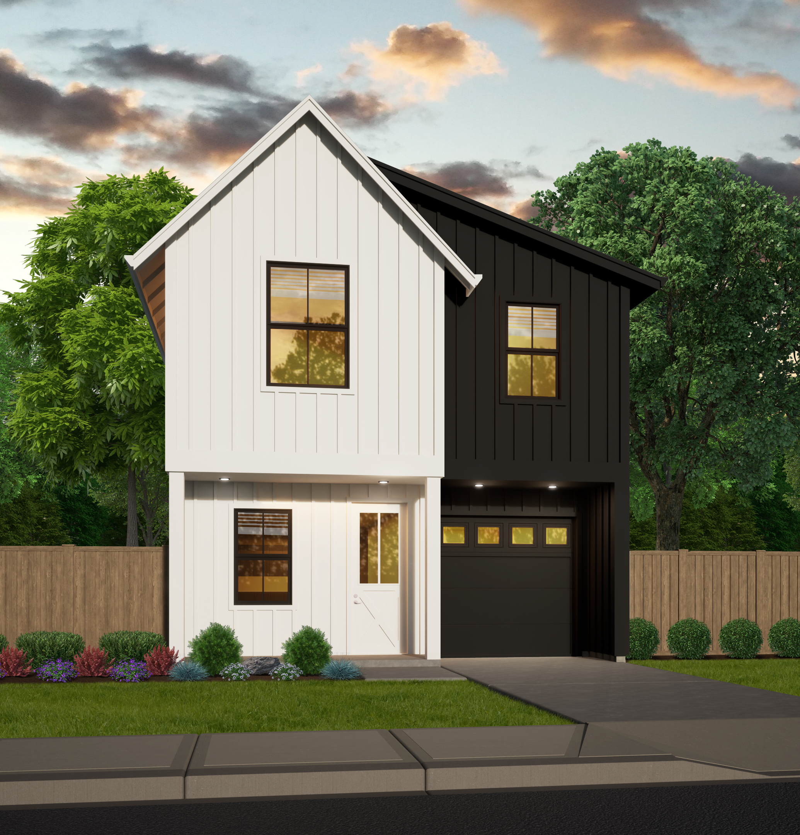
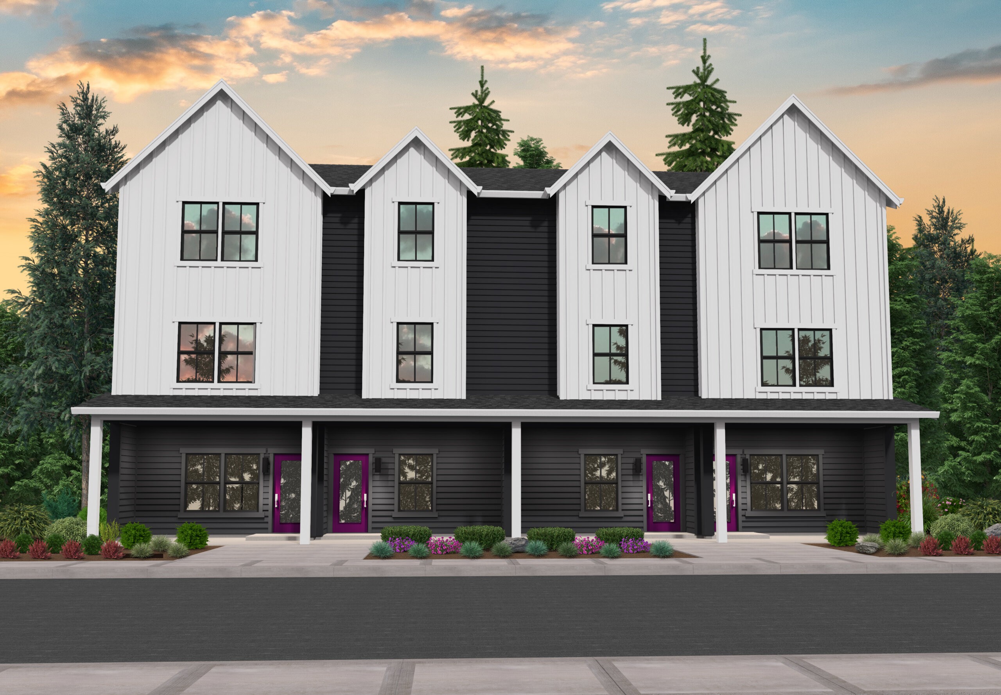
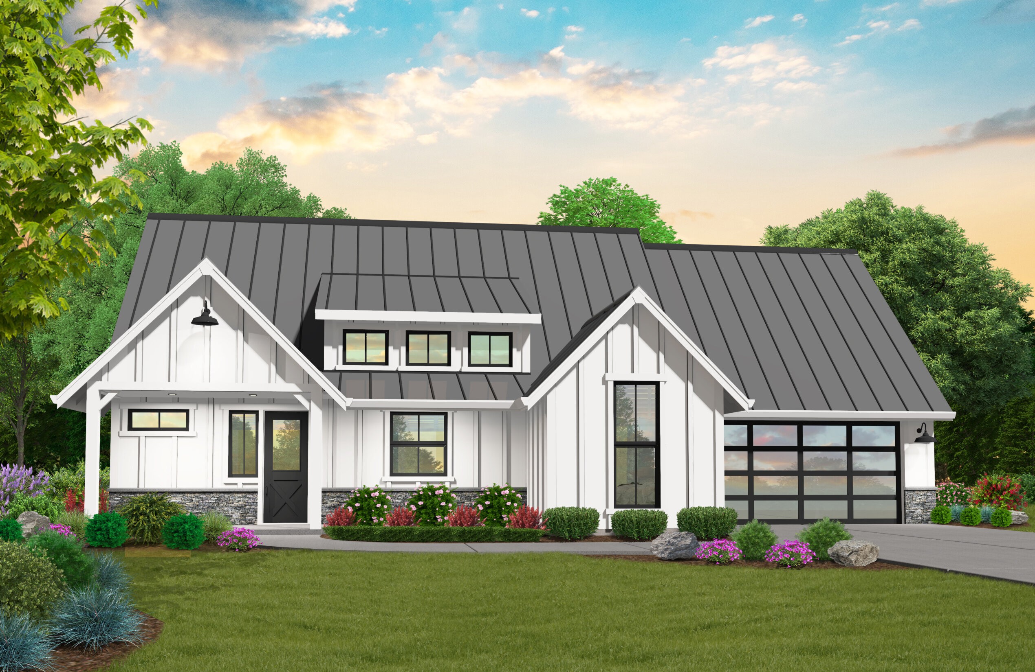
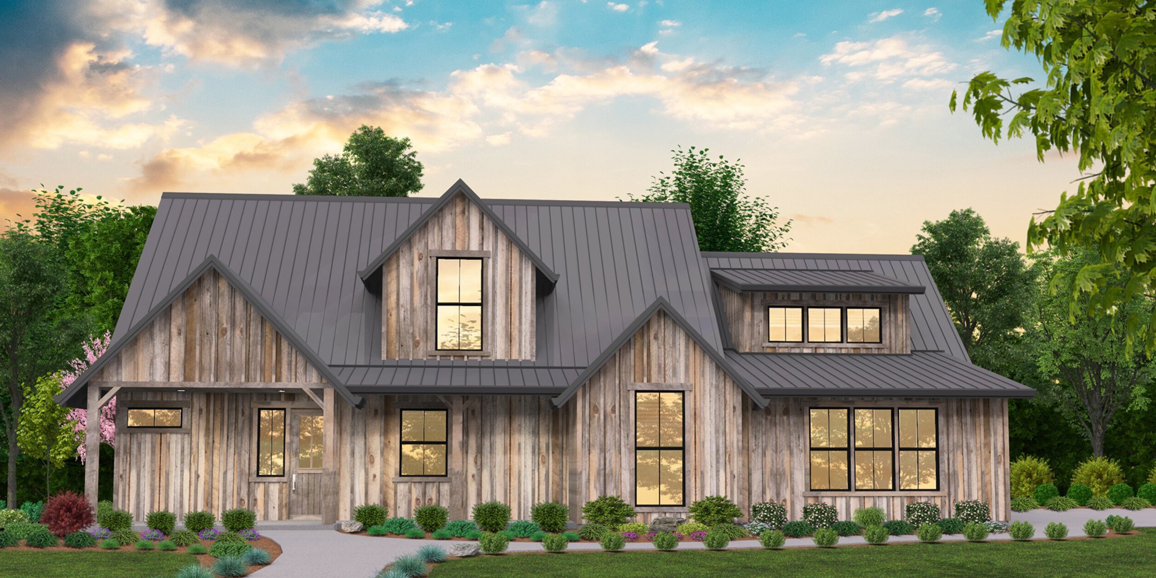
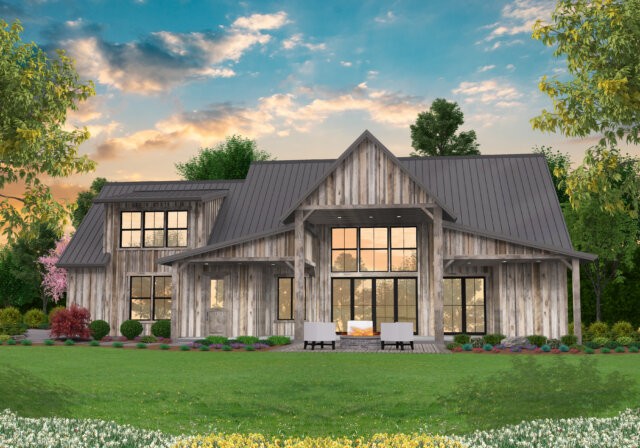
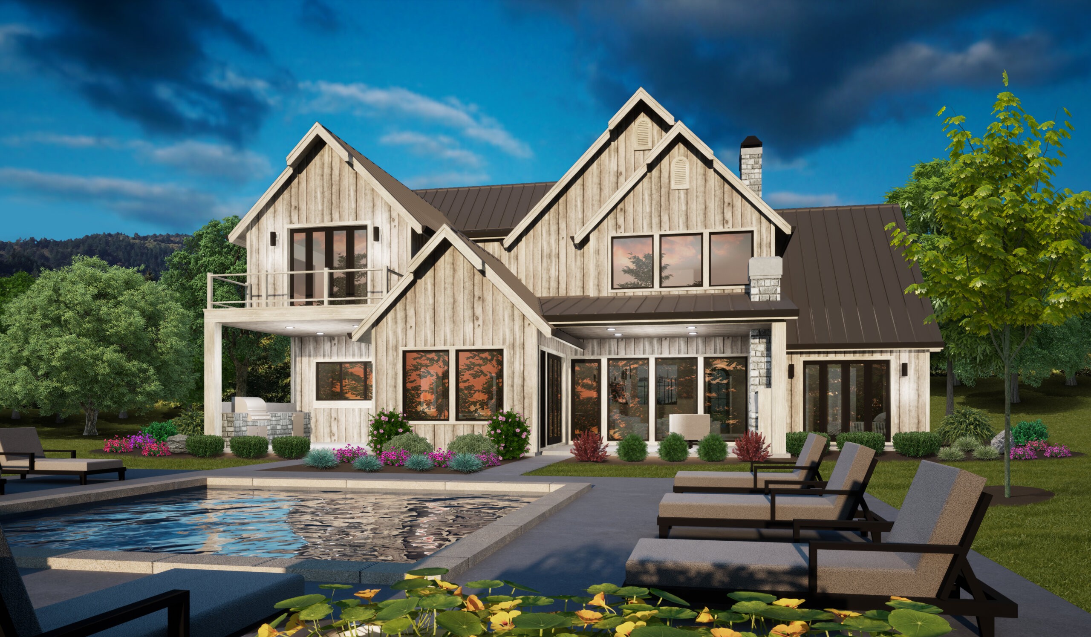
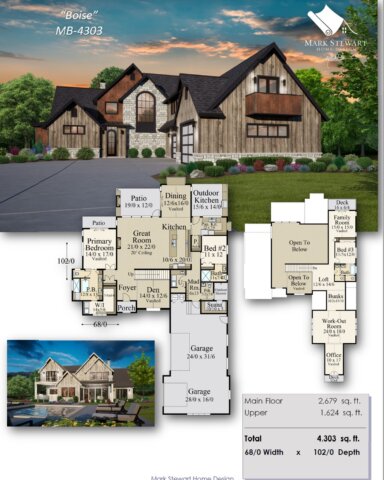 Feast your eyes on the careful planning that has gone into this Large Family Style European Eclectic House Plan. From top to bottom, and front to back nothing has been overlooked in the family friendly floor plan. A very large Garage/Shop space is placed at a right angle to the home, reflecting a courtyard feeling while keeping the footprint of the house plan at less then 70 feet. There is a two story Foyer which greets you upon arrival to the front door. To the right is an open vaulted Den/Flex/Music room which would also make an amazing Parlor or Library space. Open stairs lead to the upper floor. Beyond that is the two story Great Room, full of volume and light with two stories of windows at the back wall. A spacious covered outdoor space awaits as you exit the rear of the home from the Great room door, or Dining Room Slider.
Feast your eyes on the careful planning that has gone into this Large Family Style European Eclectic House Plan. From top to bottom, and front to back nothing has been overlooked in the family friendly floor plan. A very large Garage/Shop space is placed at a right angle to the home, reflecting a courtyard feeling while keeping the footprint of the house plan at less then 70 feet. There is a two story Foyer which greets you upon arrival to the front door. To the right is an open vaulted Den/Flex/Music room which would also make an amazing Parlor or Library space. Open stairs lead to the upper floor. Beyond that is the two story Great Room, full of volume and light with two stories of windows at the back wall. A spacious covered outdoor space awaits as you exit the rear of the home from the Great room door, or Dining Room Slider.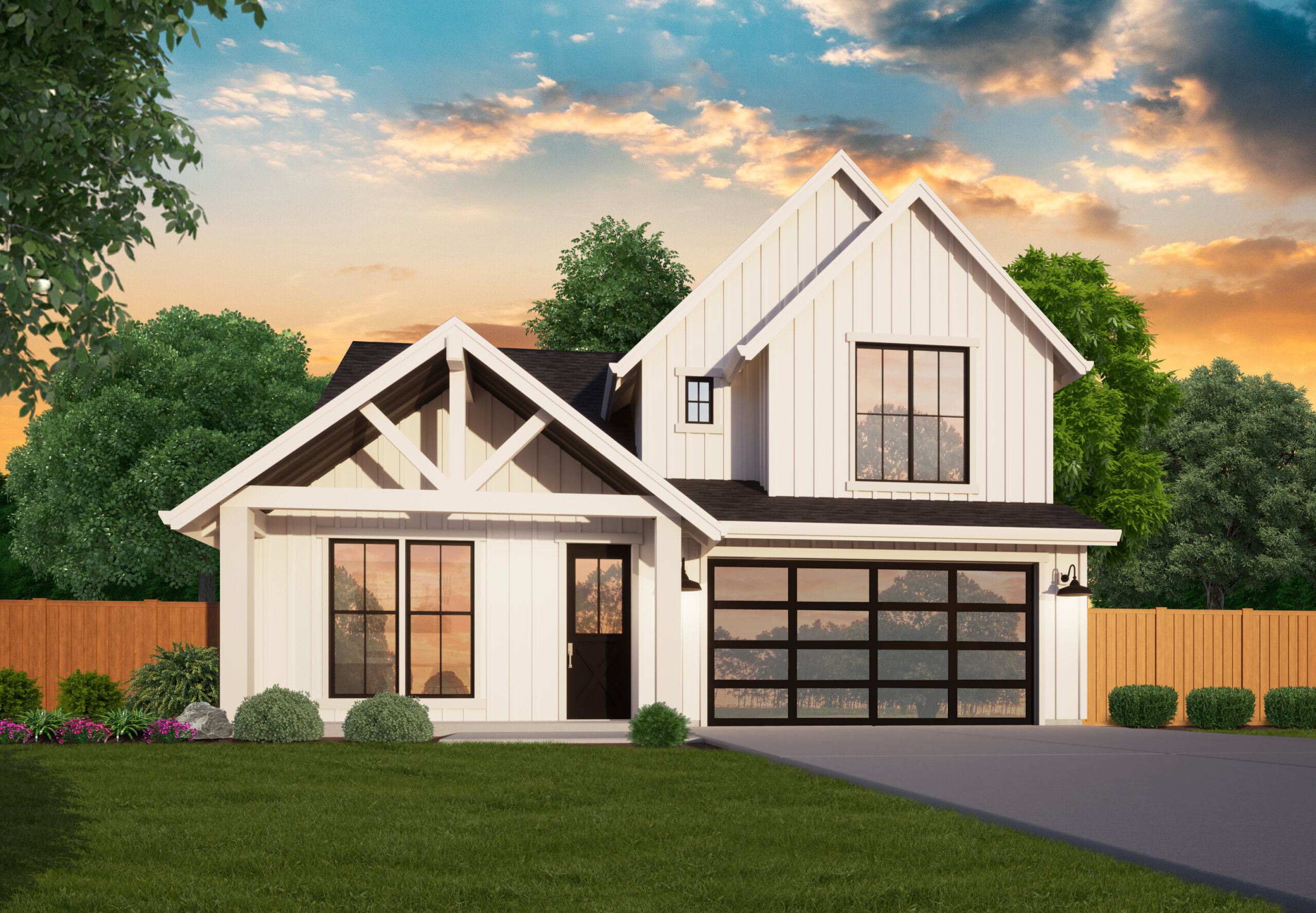
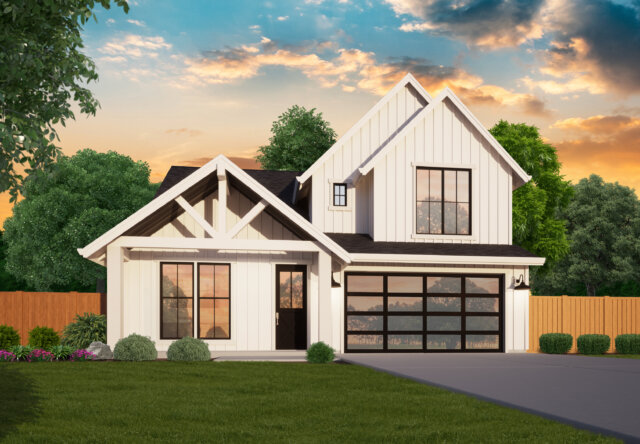 This is the Multi-Generational House Plan you have been waiting for. At only 38 feet wide this exciting design fits most any building site and is a wonderful addition to the neighborhood. Covered porches front and rear lead to and from this exciting and affordable house plan. Enter this exciting home through the front porch, and note the Flex room on the left side. An open island kitchen leads to the Dining and Living Room sharing the view to the rear of this
This is the Multi-Generational House Plan you have been waiting for. At only 38 feet wide this exciting design fits most any building site and is a wonderful addition to the neighborhood. Covered porches front and rear lead to and from this exciting and affordable house plan. Enter this exciting home through the front porch, and note the Flex room on the left side. An open island kitchen leads to the Dining and Living Room sharing the view to the rear of this 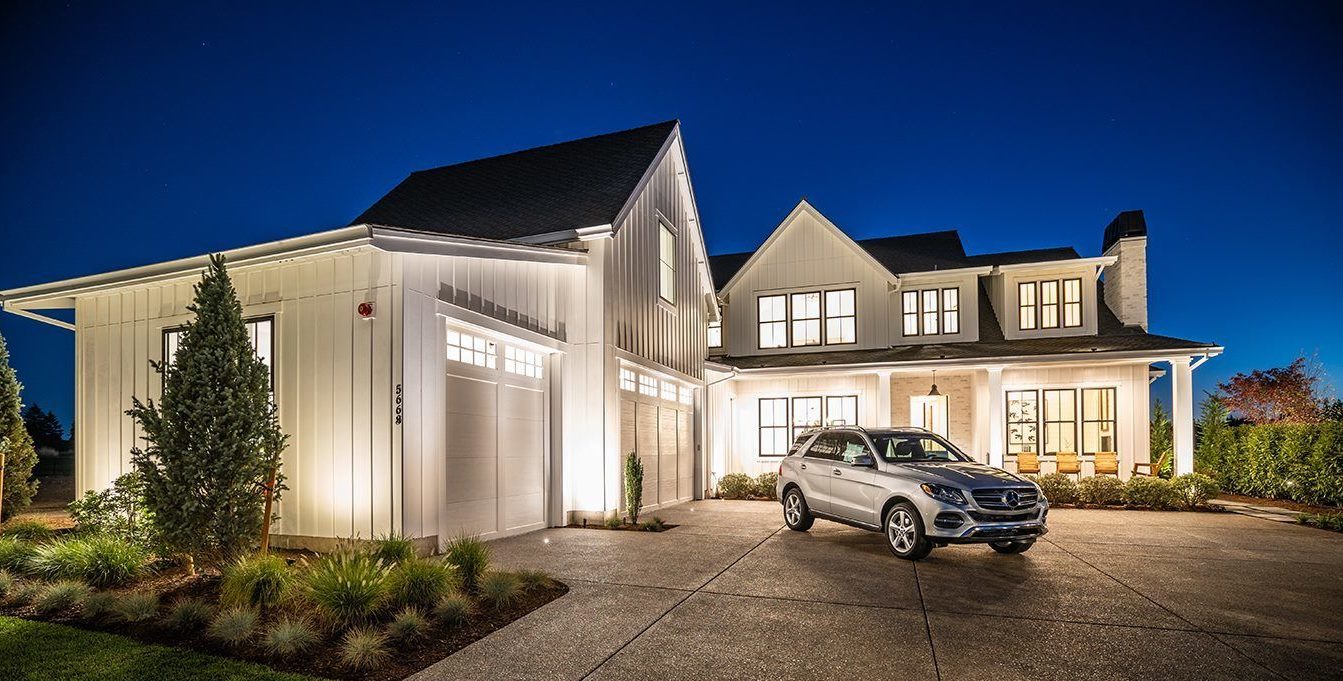
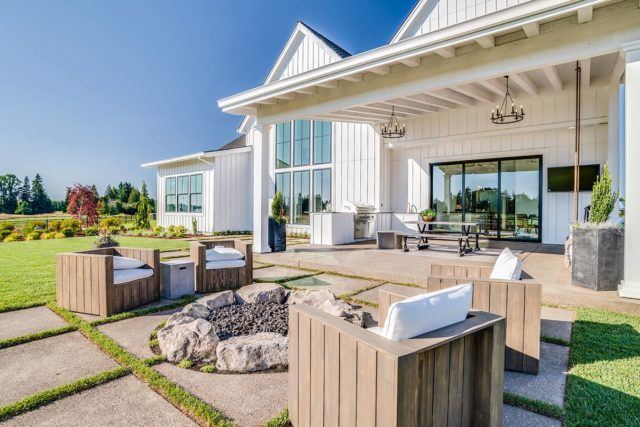 The Grace View House Plan is the result of a
The Grace View House Plan is the result of a 