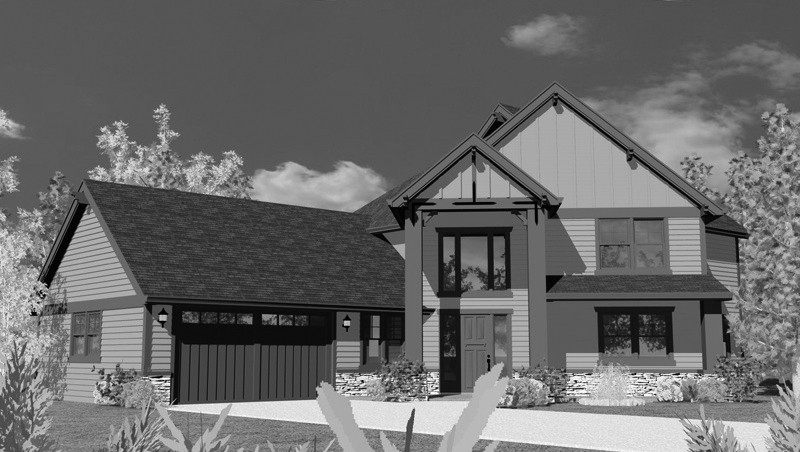Pendleton – Most Popular Modern Farmhouse Plan Main Floor Primary – MF-2639
MF-2639
Modern Farmhouse Plan Guarantees Comfort, Style, and Charm
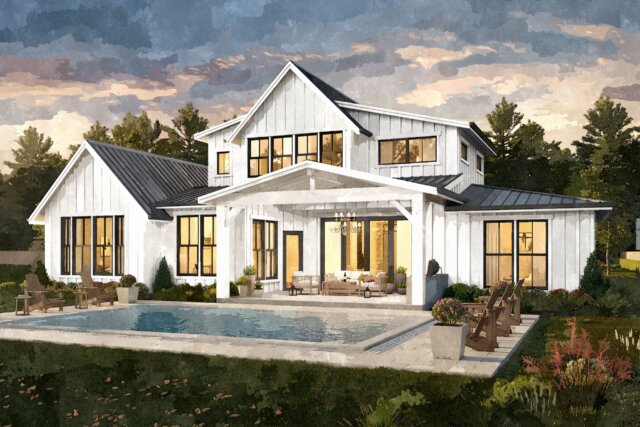
Modern Farmhouse Home Design is here to stay. This beautiful rustic and lively modern farmhouse plan is part of a brand new collection of these designs. This style is marked by rustic materials, comfortable and functional floor plans, and traditional exteriors and roof lines. This home is a more conservative take on one our favorite modern farmhouse plans, but is designed with all the functionality and style of it’s larger cousin.
Pendleton sports an open and spacious interior, featuring an 18′ ceiling in the living room, outdoor living area with an 11′ ceiling, and an open concept layout incorporating the kitchen, living room, and dining room. The kitchen comes complete with a large island, walk-in pantry, and plentiful counter/prep space.
The master suite includes a vaulted ceiling, rear placement (allowing you to take full advantage of a rear view lot), and a bathroom complete with his/hers sinks, separate tub and shower, private toilet space, and a large walk-in closet. The main floor also includes two additional bedrooms, as well as a den that could easily function as a fourth bedroom with the adjacent powder room.
The upper floor houses an expansive bonus room that opens up to the great room below, as well as a full bathroom and a cozy, tucked away loft space. This is a two car garage house plan that also includes a door at the rear that allows for easy storage of a lawnmower/golf cart/etc.
Explore the adaptability of your forthcoming living space by perusing our diverse array of customizable house plans. Each plan is designed to be tailored to your preferences, allowing for a personalized touch. If a specific design catches your eye, don’t hesitate to reach out. Collaboration is key, and together, we can create a home that seamlessly fuses comfort with style.

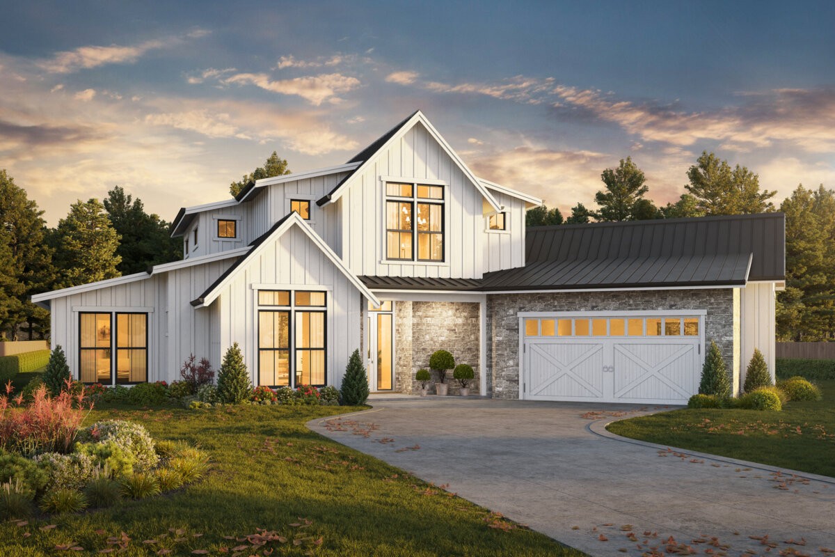
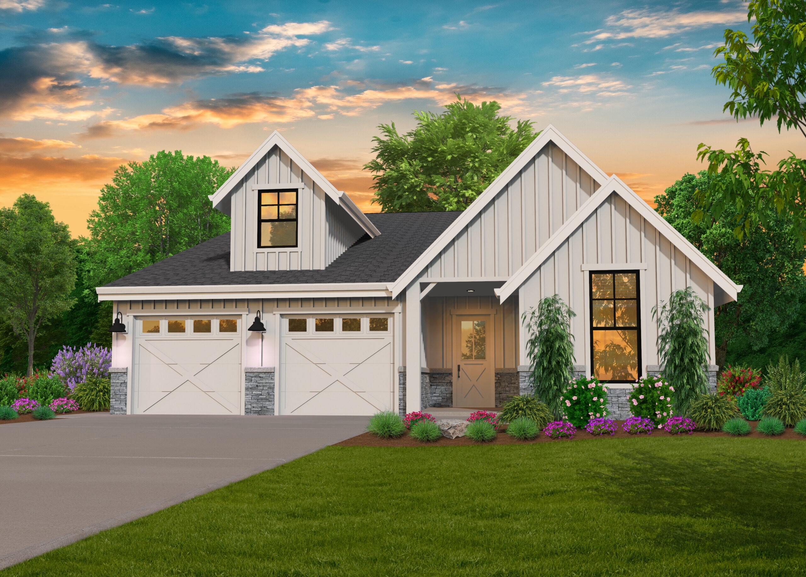
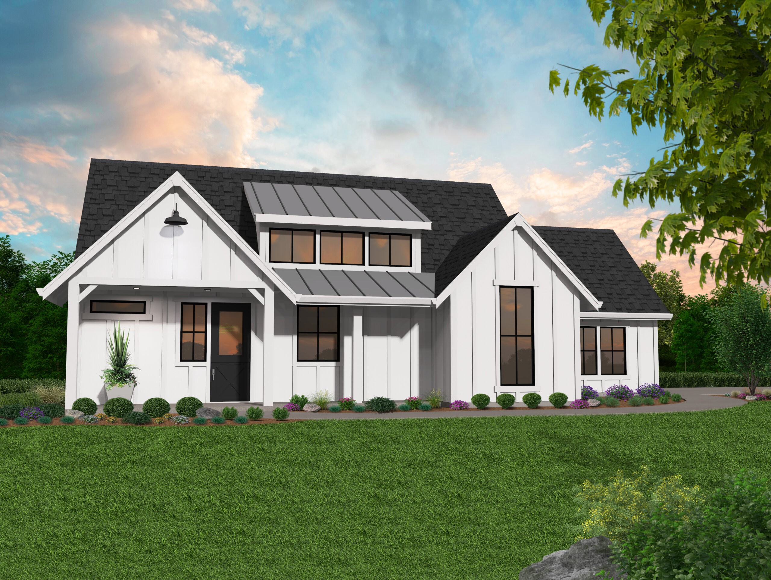
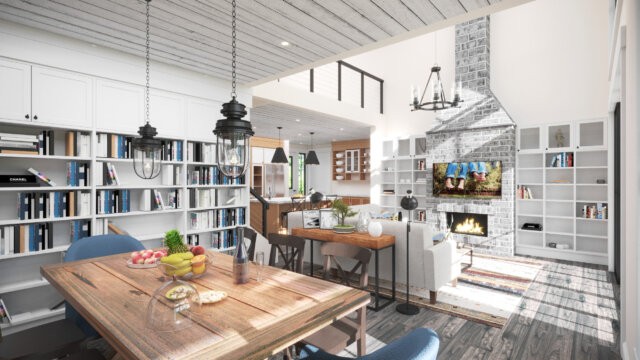
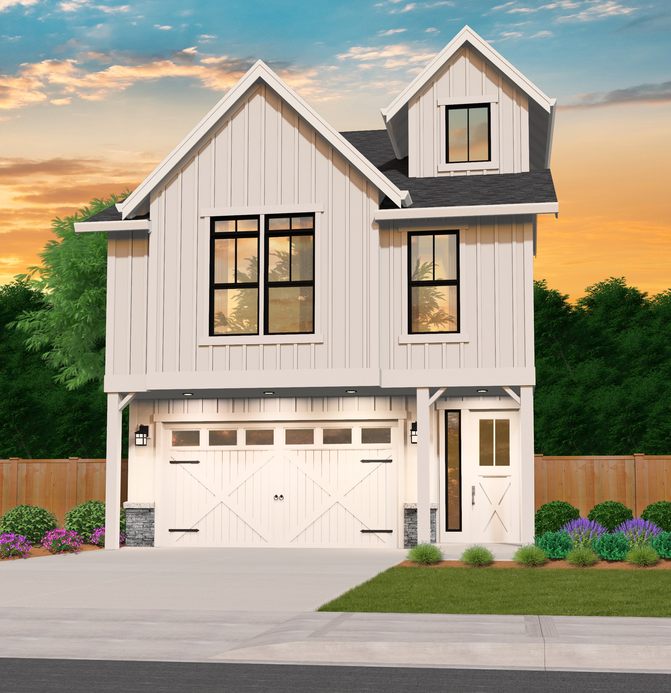

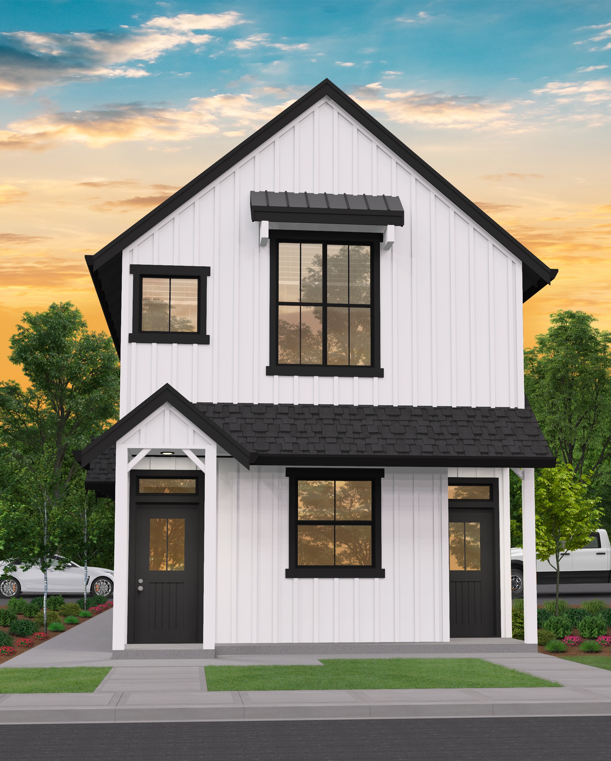
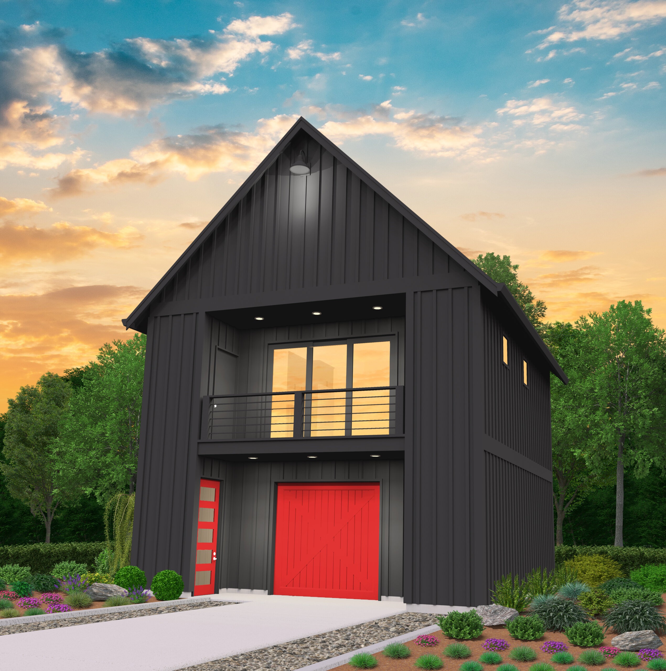
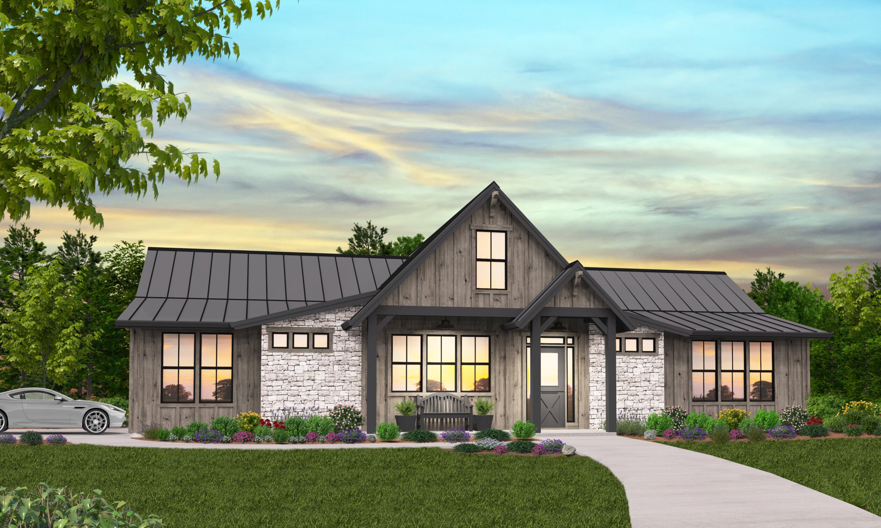
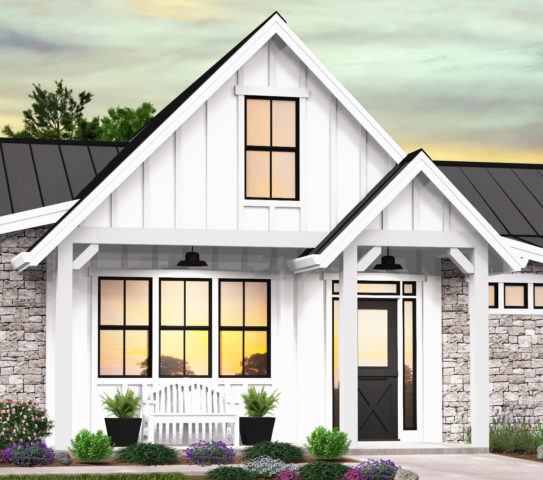 This beautiful one story farmhouse has so many luxury appointments packed into a home just over 2000 square feet. Enter the home and find yourself in a lovely foyer that, by way of a pocket door, offers quick and easy access to the stunning kitchen.
This beautiful one story farmhouse has so many luxury appointments packed into a home just over 2000 square feet. Enter the home and find yourself in a lovely foyer that, by way of a pocket door, offers quick and easy access to the stunning kitchen.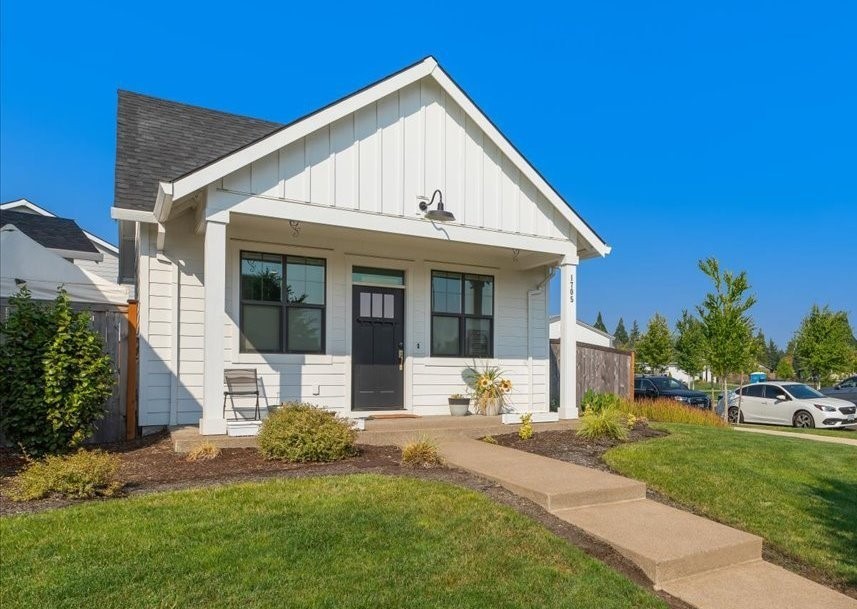
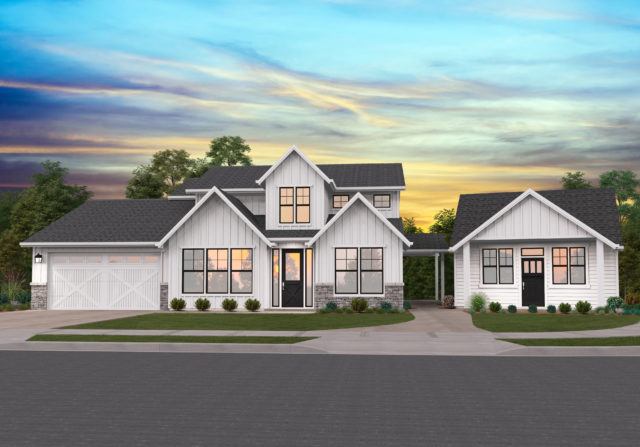 This Modern Farmhouse ADU is 462 square feet and originally accompanied a larger home, but we’ve also decided to offer it separately. The exterior is all
This Modern Farmhouse ADU is 462 square feet and originally accompanied a larger home, but we’ve also decided to offer it separately. The exterior is all 