Ivy Ridge – Multi-Generational House Plan – MF-2515-A
MF-2515-A
Multi-Generational House Plan with Rustic Farm Style
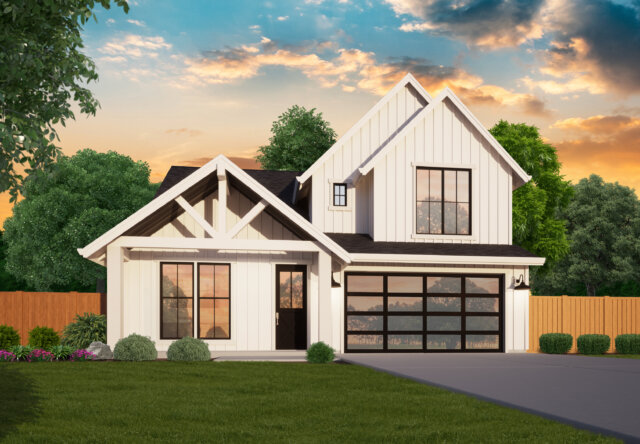 This is the Multi-Generational House Plan you have been waiting for. At only 38 feet wide this exciting design fits most any building site and is a wonderful addition to the neighborhood. Covered porches front and rear lead to and from this exciting and affordable house plan. Enter this exciting home through the front porch, and note the Flex room on the left side. An open island kitchen leads to the Dining and Living Room sharing the view to the rear of this Rustic Modern Farmhouse.
This is the Multi-Generational House Plan you have been waiting for. At only 38 feet wide this exciting design fits most any building site and is a wonderful addition to the neighborhood. Covered porches front and rear lead to and from this exciting and affordable house plan. Enter this exciting home through the front porch, and note the Flex room on the left side. An open island kitchen leads to the Dining and Living Room sharing the view to the rear of this Rustic Modern Farmhouse.
Discover with delight the first of two Primary Bedroom Suites in this lovely home. This main floor sanctuary is privately zoned near the rear of the house plan and sports a luxury sized shower and a wardrobe fit for royalty. The large picture window in this suite faces the back yard and view to the rear. Upstairs are three large bedrooms one of which is a complete suite with walk-in closet and bath. The other two bedrooms are generous with Bedroom #4 the same size as the Living Room !
Two Primary Bedroom Suites with an entertainers Kitchen are the standard here. Many vaulted ceilings throughout this Multi-Generational House Plan insure a bright and airy volume ceiling in this beautiful home design. Not to be overlooked is the extra large Laundry Room with sink and generous folding counter. A private and spacious powder room is tucked around the corner from the main living spaces as well.
This house plan makes a perfect Empty Nester Home as well as an incredible Builder Custom Spec Home Design perfect for any neighborhood.
A Multi-Generational House Plan with unlimited potential.
Let us be your guide in constructing a home that caters to your needs and preferences. Take the initial step by perusing our website, where a wide range of customizable house plans awaits. We are eager to work closely with you, making alterations as necessary. With your valuable input and our expertise, we are confident in crafting a home that seamlessly combines beauty and functionality.
House Plan Features
- 2 Story Home Design
- 3.5 Bathroom Home Plan
- Flex space: Parlor/Den/Library/Guest suite.
- Flexible Multi-Generational Home Plan
- Four Bedroom House design
- Multiple Bedroom Suites
- Narrow lot design packed with bonus space.
- Two Car Garage House Plan
- U.S. Copyright Registration # Applied and Pending
- Vaulted Living Room
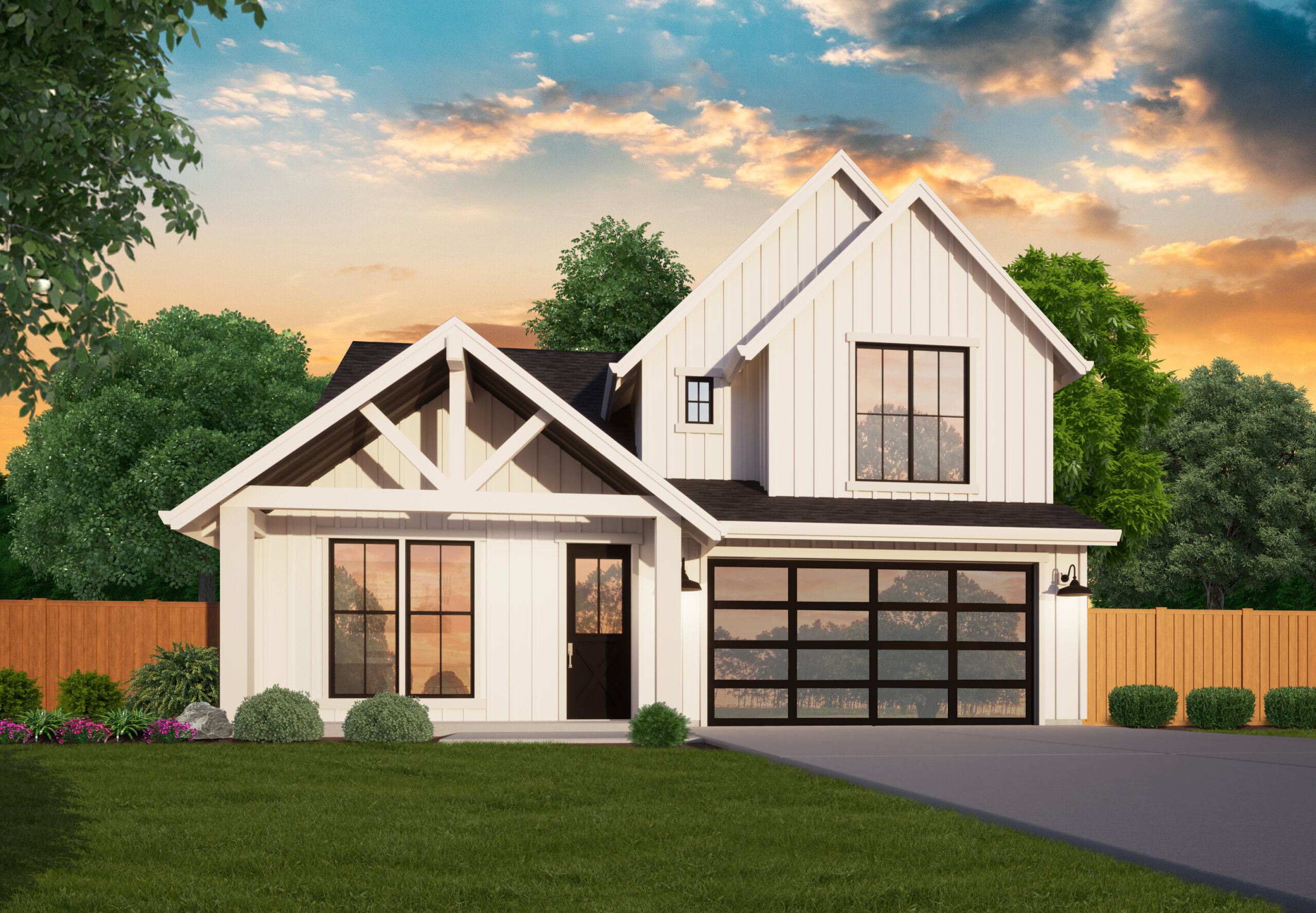


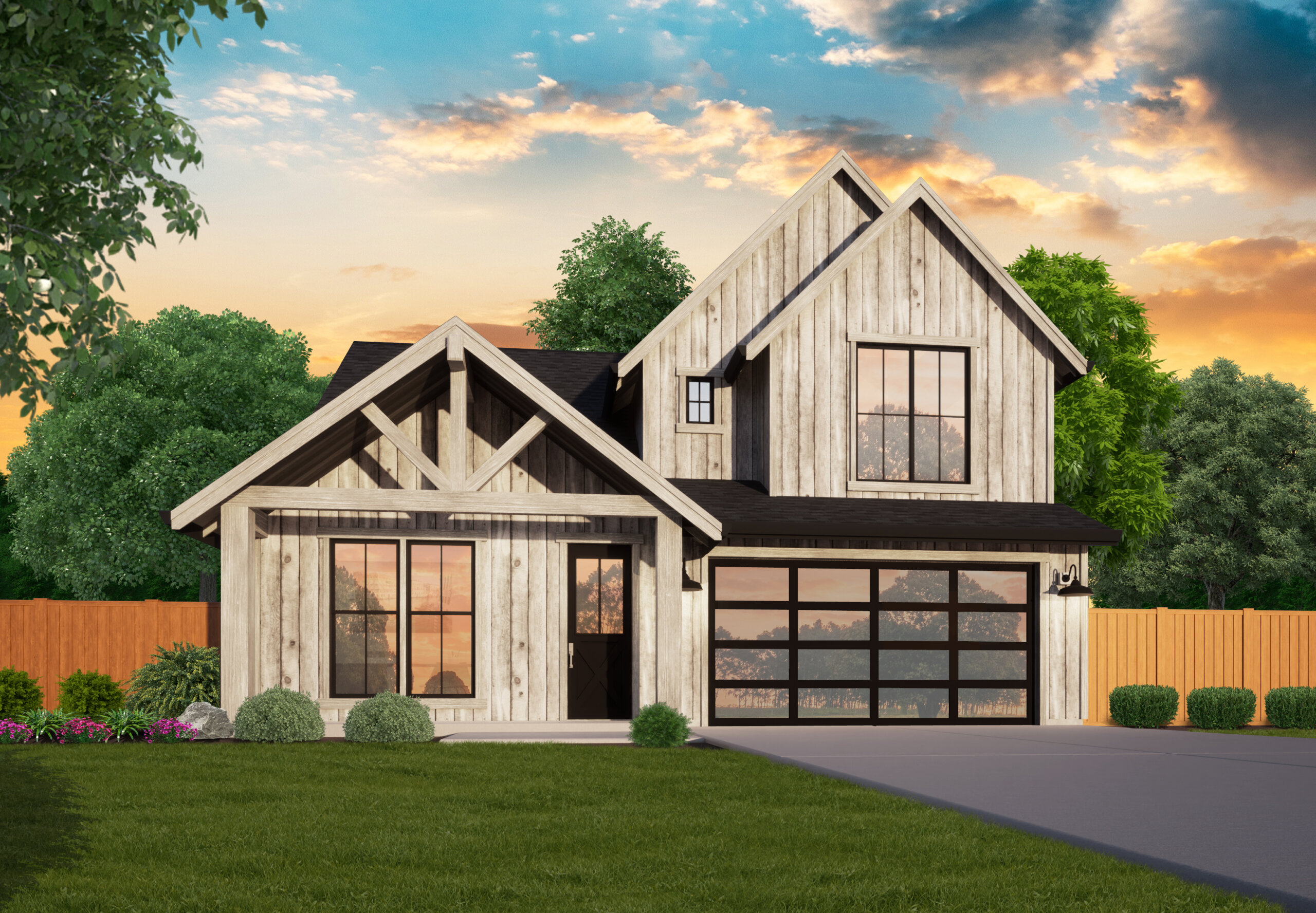


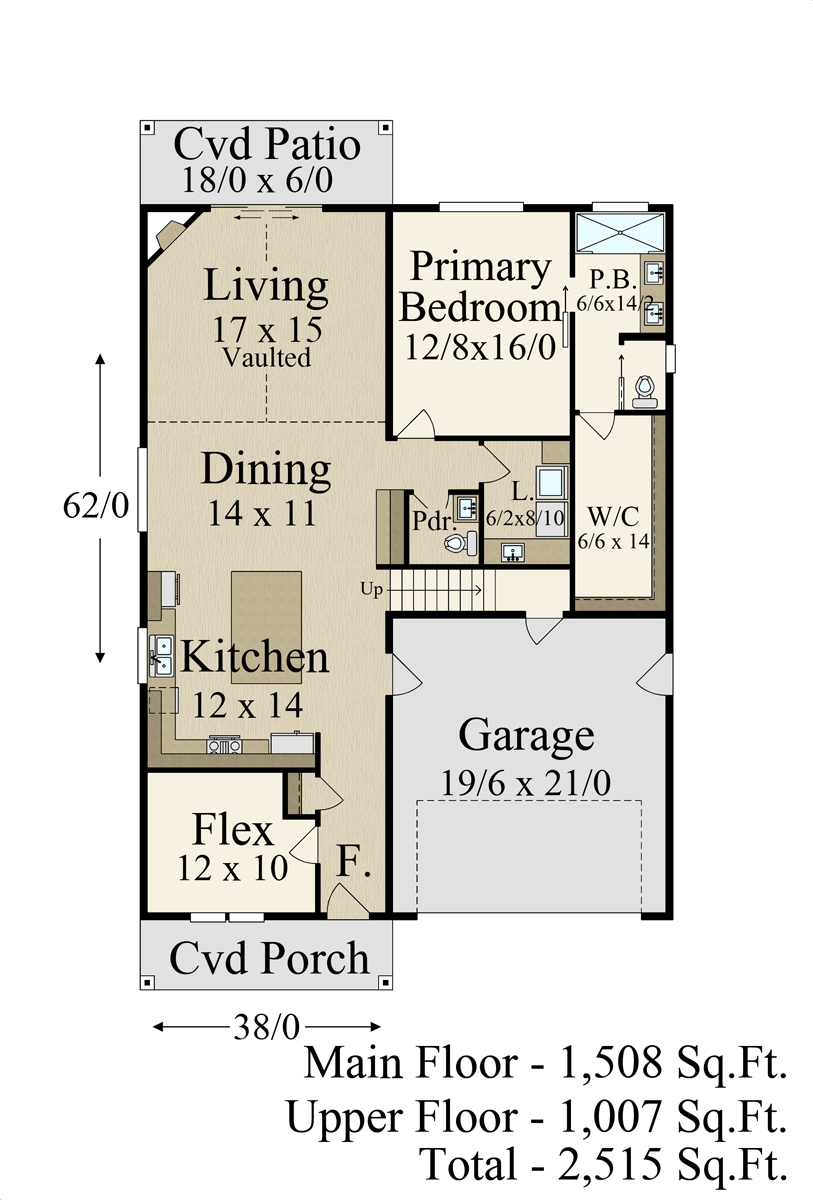


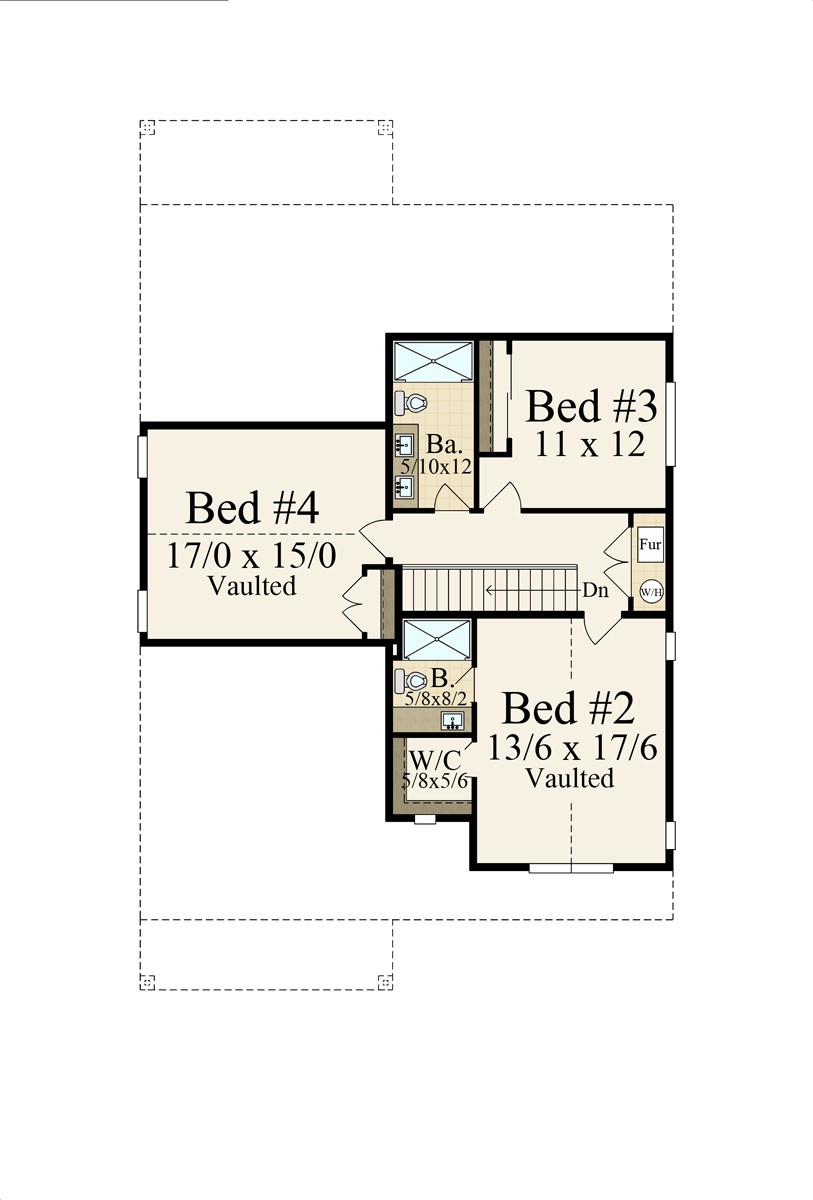



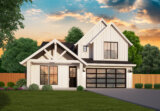
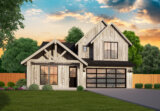



Reviews
There are no reviews yet.