Glorious – Best Selling Ranch House Plan – MB-3007
MB-3007
Best Selling House Plan
Glorious is a proven winner and one of our best selling house plans. Classic, rustic style pairs with a luxurious one story floor plan to create a fantastic barnhouse.
You can enter the home two ways, either through the three car garage or through the covered porch. Heading through the covered porch takes you through the vaulted foyer and past the first of the exciting features in this home. A formal dining room sits close by with a 12′ ceiling, with easy access around the corner to the walk in pantry and straight ahead to the kitchen. What will surely catch your eye first is the massive vaulted great room that sits straight through the foyer. Massive view windows out the back cast a warm glow throughout the space and a huge covered porch sits just outside. A gourmet kitchen is nearby, where an oversized island and tons of cabinets will take all the stress out of food storage and prep. If the formal dining room wasn’t enough, there’s also a casual eating nook tucked away in the back left corner that overlooks the backyard/covered porch.
The left wing of the home consists of two spacious guest bedrooms, an oversized utility room, and a full bathroom to be shared between the two bedrooms. There is also a powder room down this same hallway on the way to the utility room.
Over on the right side of the home, you’ll find two great flex spaces as well as the fully featured primary bedroom suite. A cozy flex room compliments a larger den just across the hallway, with both spaces easily working as additional guest bedrooms. The primary bedroom suite offers up everything you could ever want, from a vaulted ceiling to a huge walk in closet, from private covered porch access to a separate tub and shower. The access to the porch doubles as an excellent source of natural light.
Our extensive collection of house plans seamlessly blends style with functionality. Reach out to us through our contact page if you would like to customize them, and together, we’ll mold designs to mirror your unique vision. And if our modern farmhouse rear garage fourplex plans have captured your attention, our website is a treasure trove of possibilities. We invite you to journey with us as we breathe life into architectural blueprints.

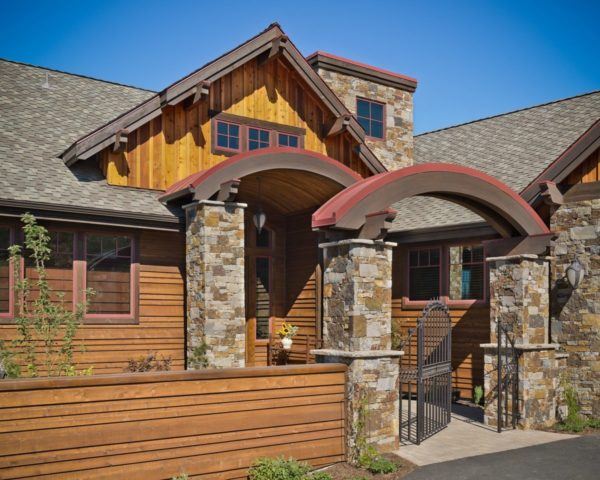
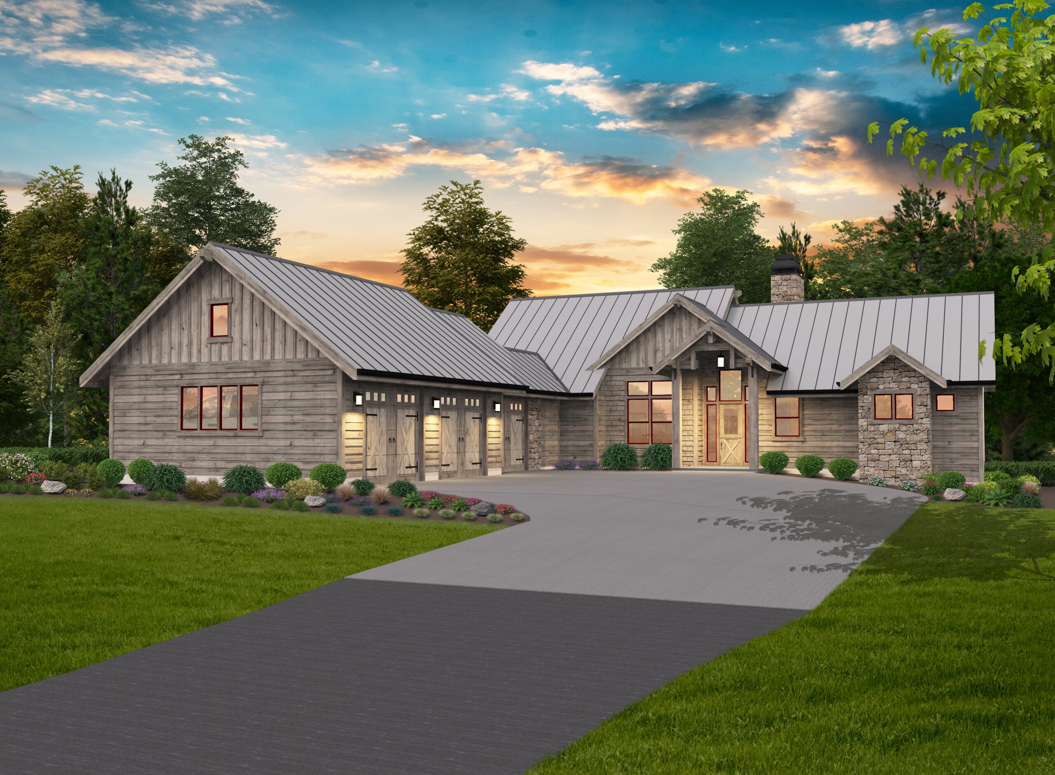
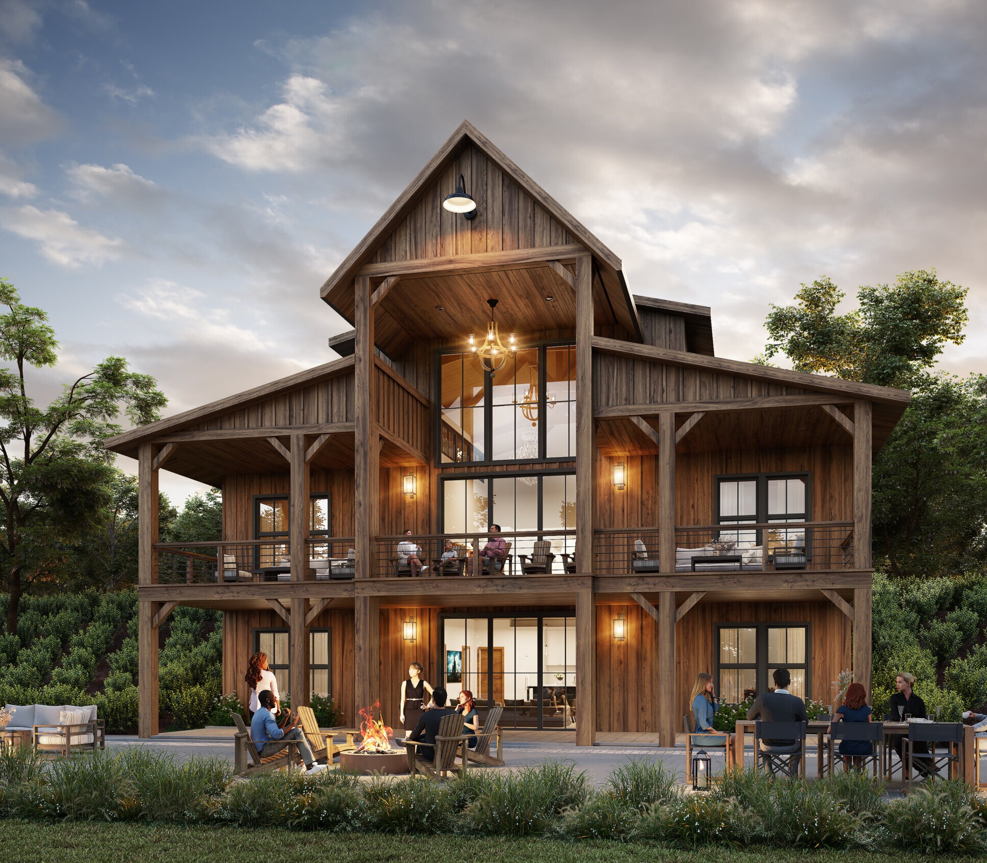
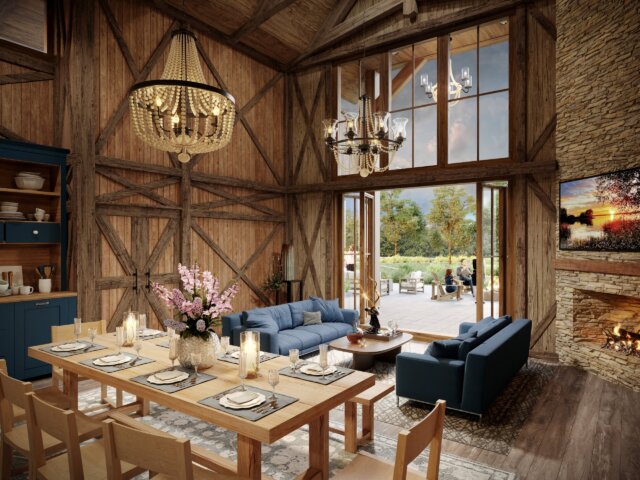
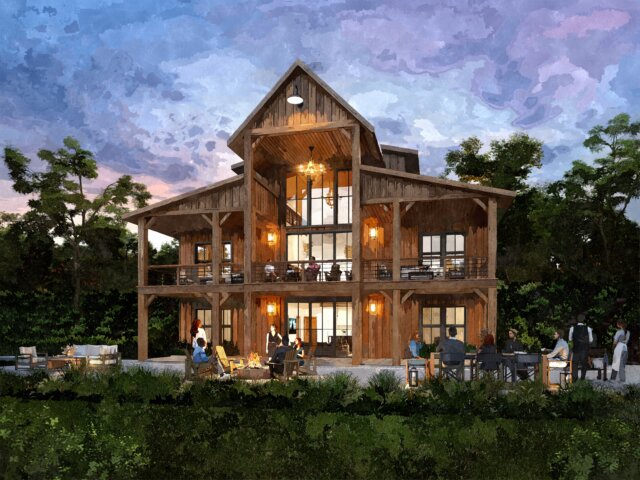
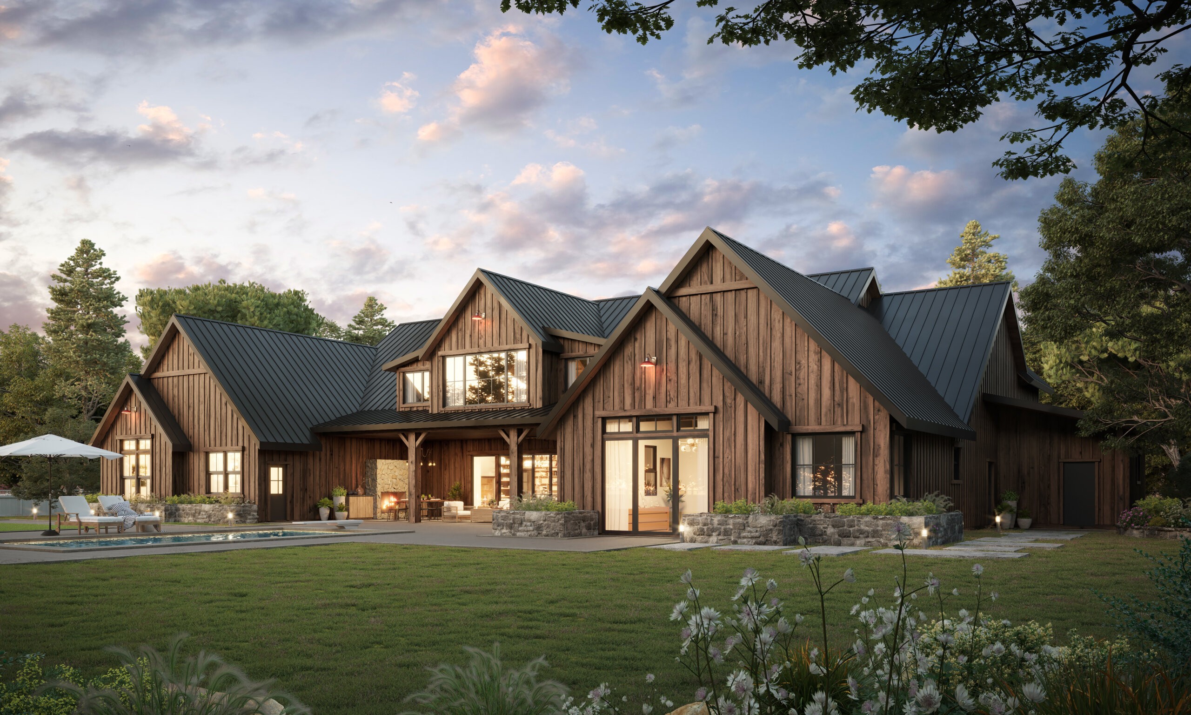
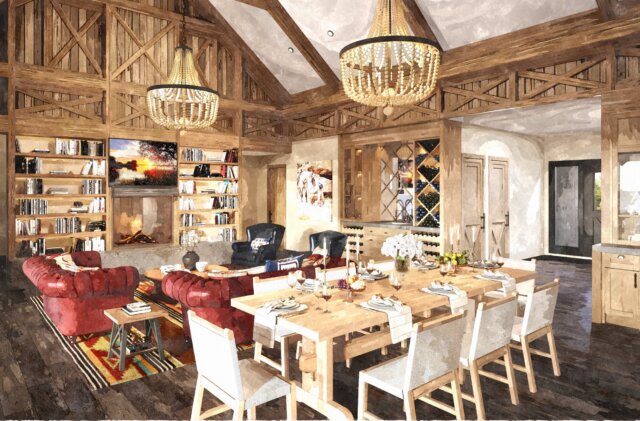 One of the most deluxe and luxurious single story modern rustic barn houses we offer. With almost 5000 square feet of space and tons of unique features, we’re sure that there’s something for everyone to love. The exterior of the home serves up 100% barn style. Sweeping roof lines, functional design touches, and charming, rustic materials all come together to create a warm, inviting energy.
One of the most deluxe and luxurious single story modern rustic barn houses we offer. With almost 5000 square feet of space and tons of unique features, we’re sure that there’s something for everyone to love. The exterior of the home serves up 100% barn style. Sweeping roof lines, functional design touches, and charming, rustic materials all come together to create a warm, inviting energy.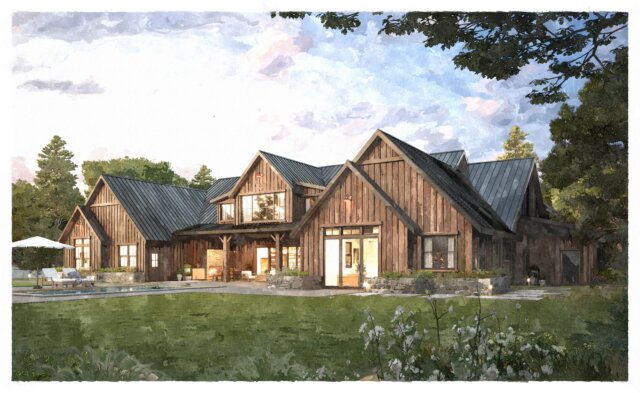

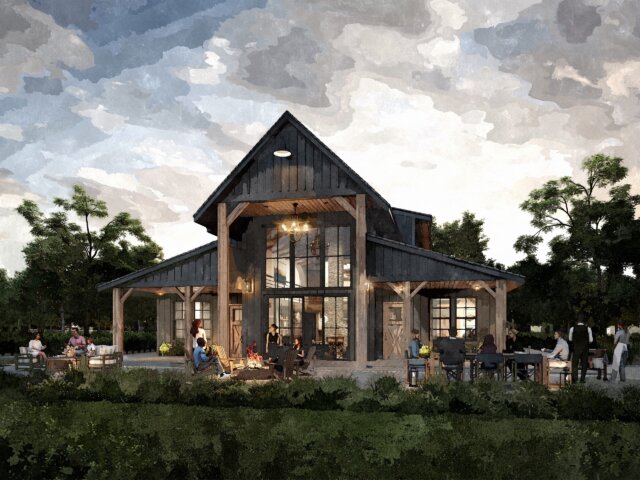 Let your jaw drop as you behold this masterpiece. A Best Selling Barn House Plan that will blow your mind. A Very Popular
Let your jaw drop as you behold this masterpiece. A Best Selling Barn House Plan that will blow your mind. A Very Popular 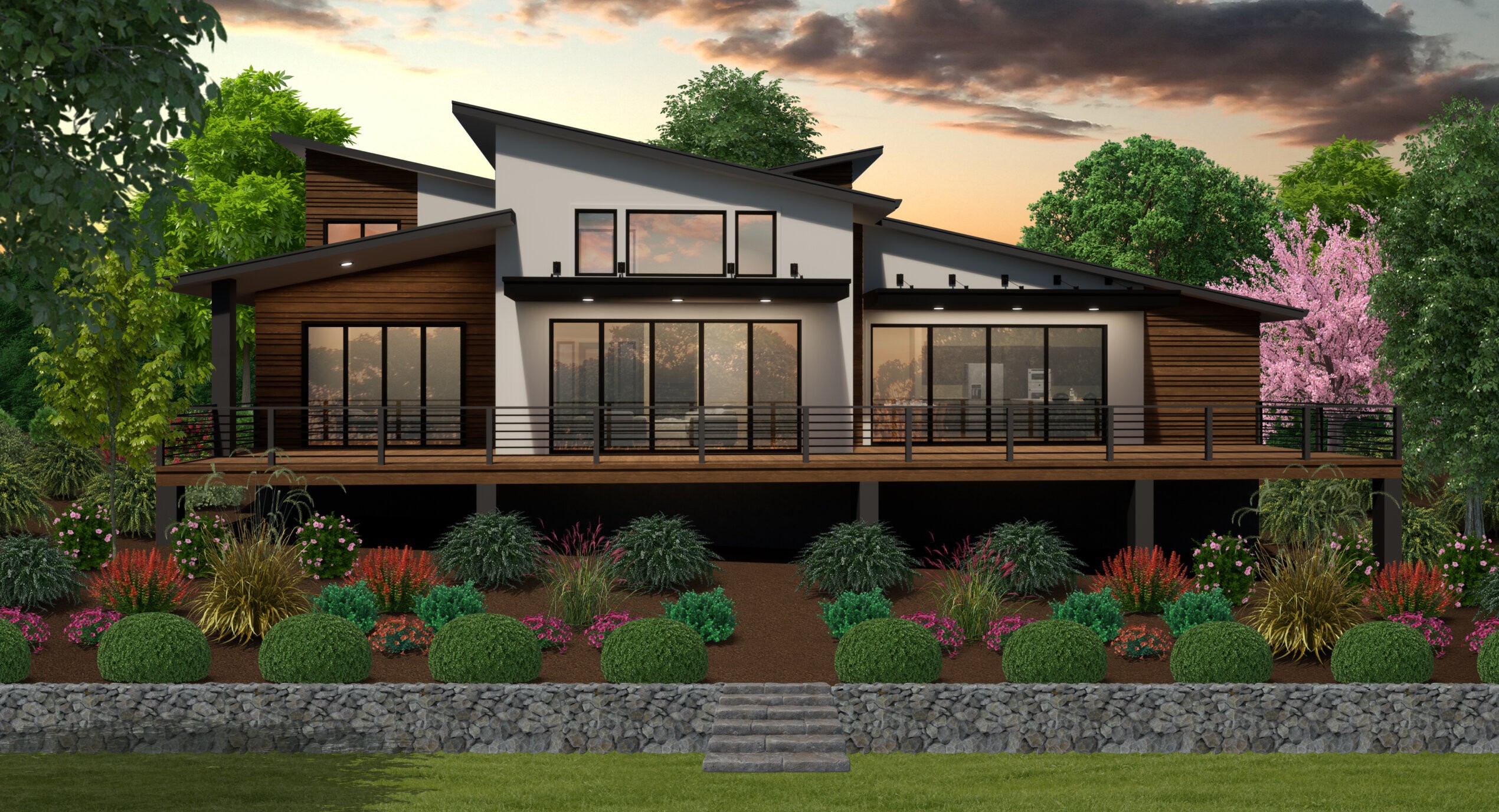
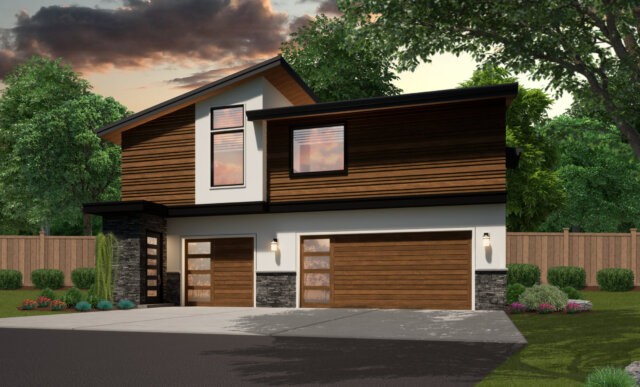
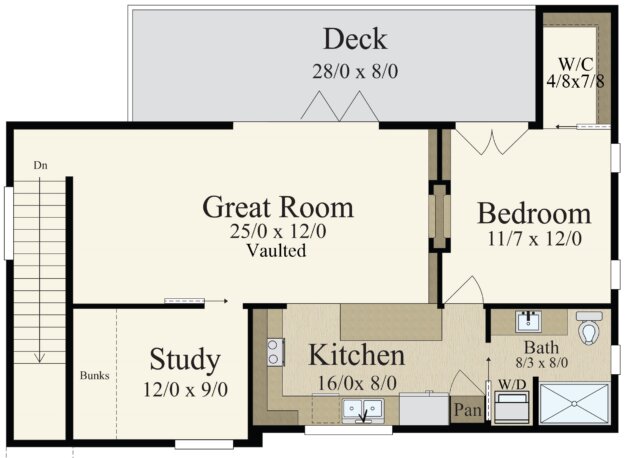 Upstairs you will discover a versatile Loft (could be a bedroom is needed) along with a full guest quarters with ample closet space and bathroom. Looking down to the Foyer and Living Room is an open railing bridge area insuring a sharing of spatial drama between floors without wasting any space.
Upstairs you will discover a versatile Loft (could be a bedroom is needed) along with a full guest quarters with ample closet space and bathroom. Looking down to the Foyer and Living Room is an open railing bridge area insuring a sharing of spatial drama between floors without wasting any space.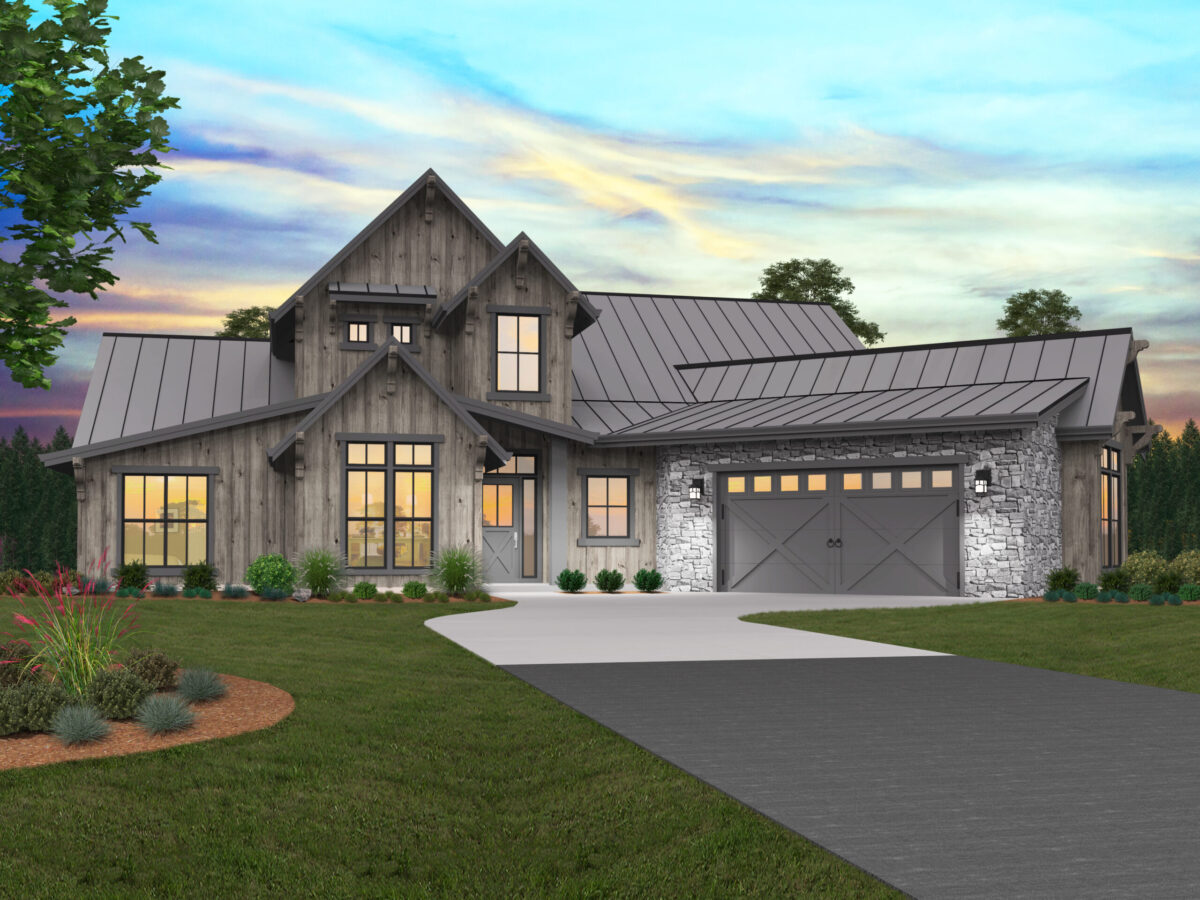
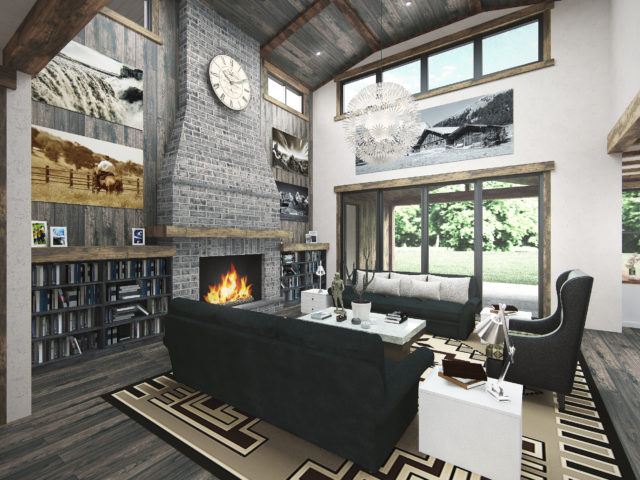 Two-Story Great Room:
Two-Story Great Room: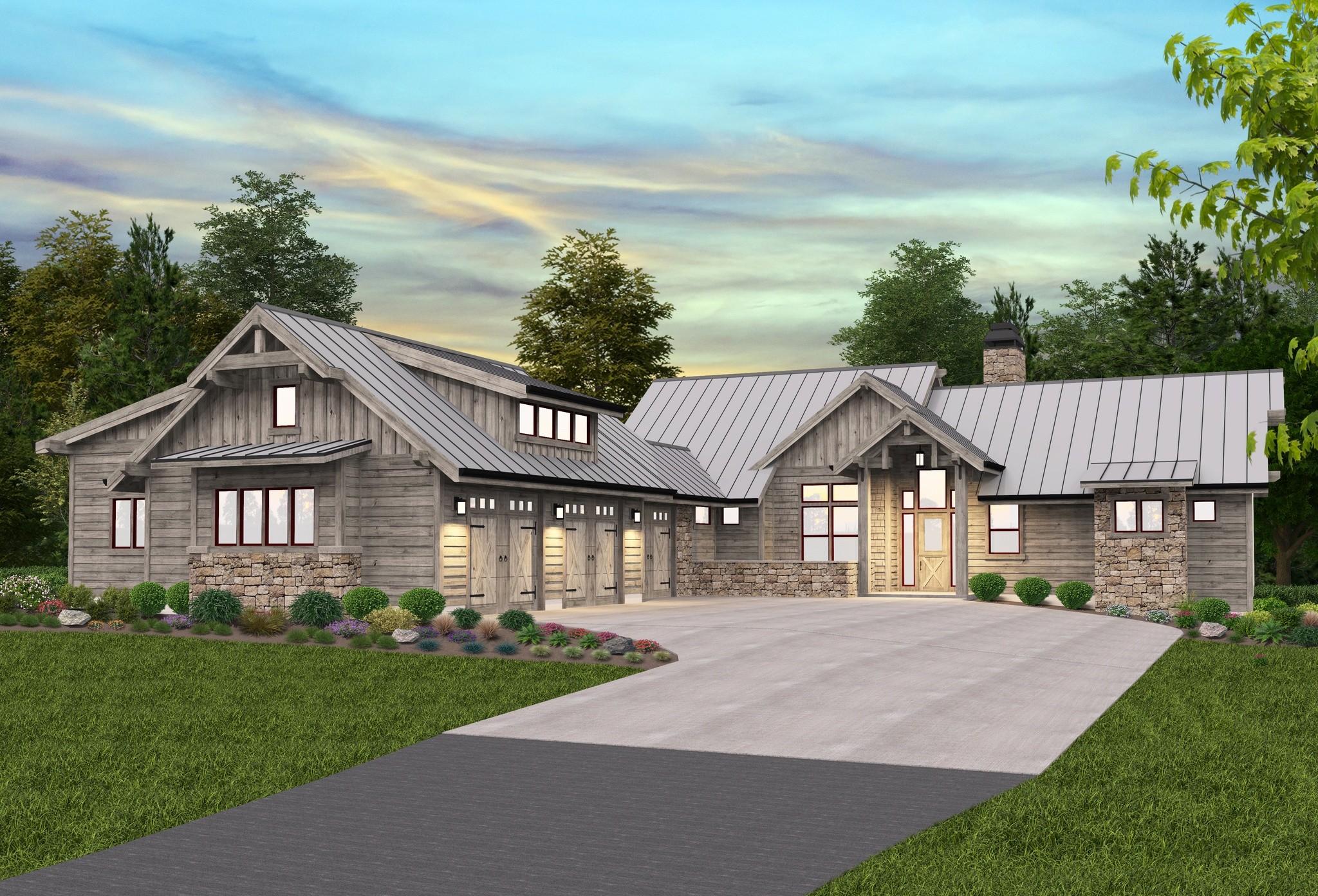
 One look at this majestic Lodge Home Plan and you’ll be able to feel how special it is. The grand driveway leading to the palatial entryway announces the exciting floor plan to come.
One look at this majestic Lodge Home Plan and you’ll be able to feel how special it is. The grand driveway leading to the palatial entryway announces the exciting floor plan to come.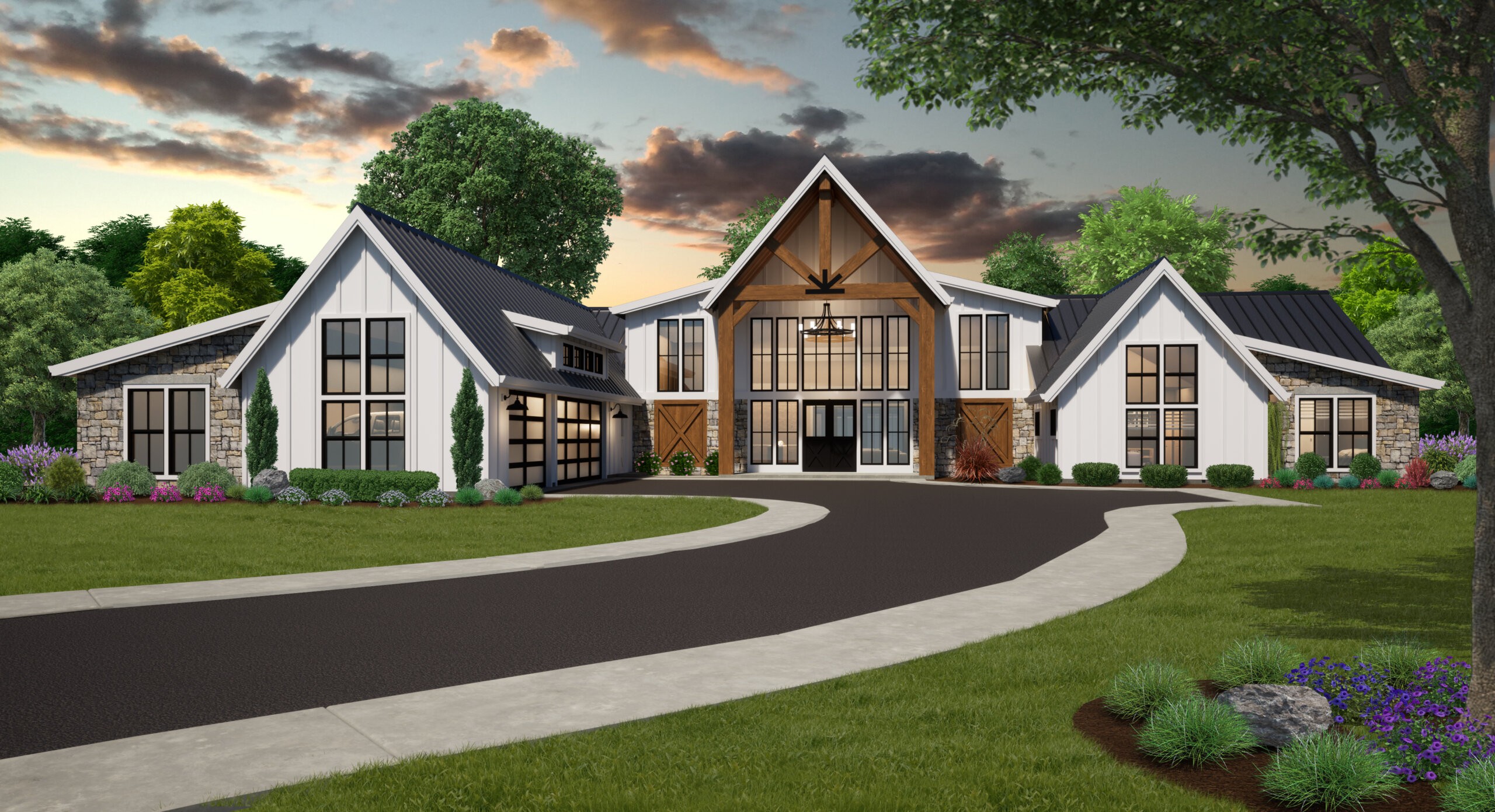
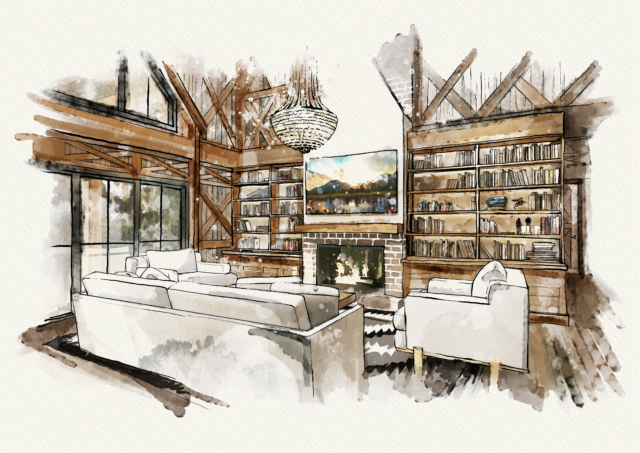 Finding the sweet spot for a one story home can be difficult, but we think this one story rustic family house plan has all the necessary goodies and a little extra!
Finding the sweet spot for a one story home can be difficult, but we think this one story rustic family house plan has all the necessary goodies and a little extra!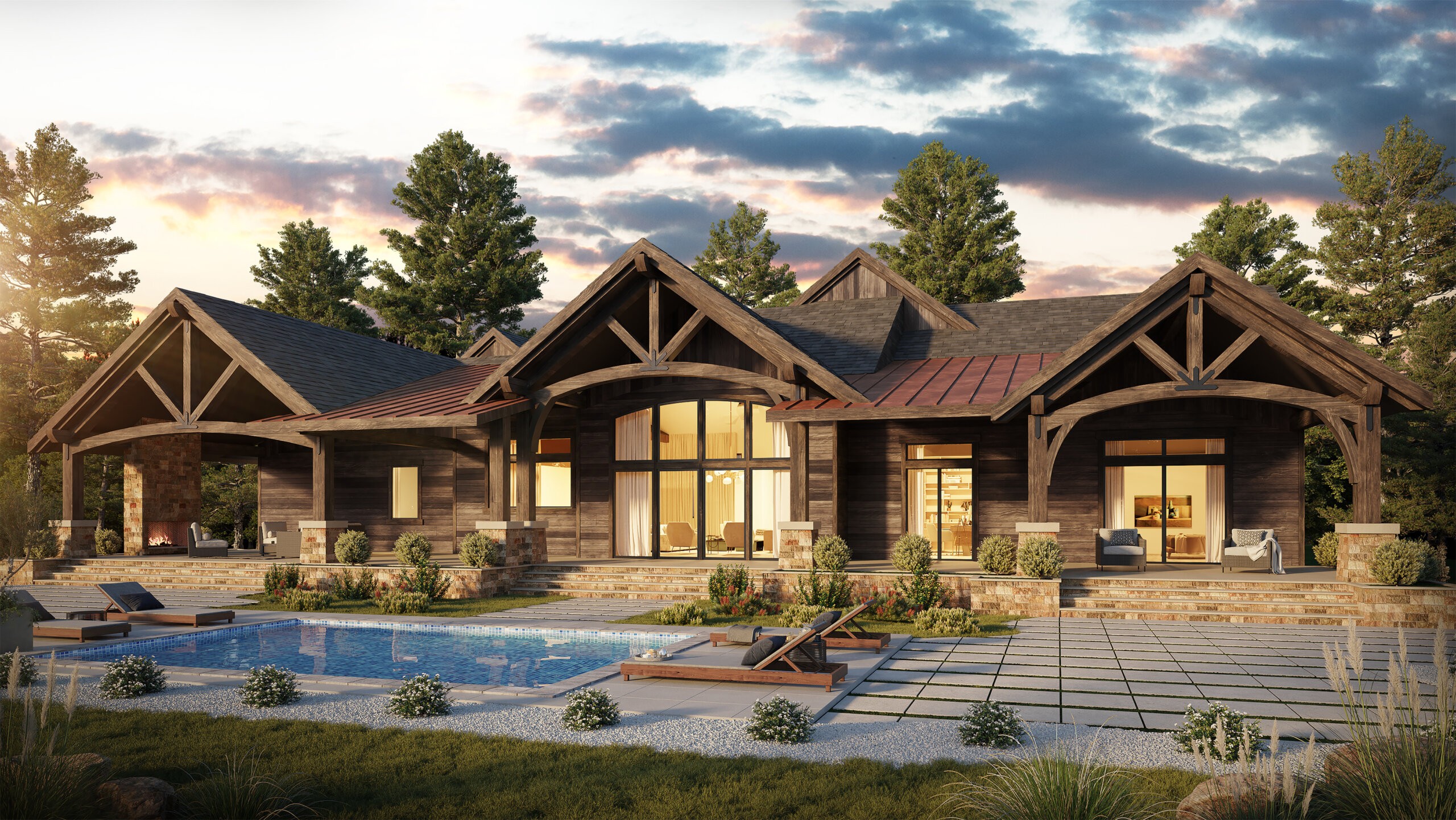
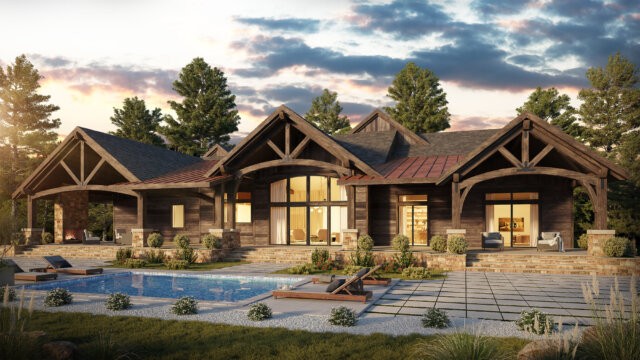 This
This 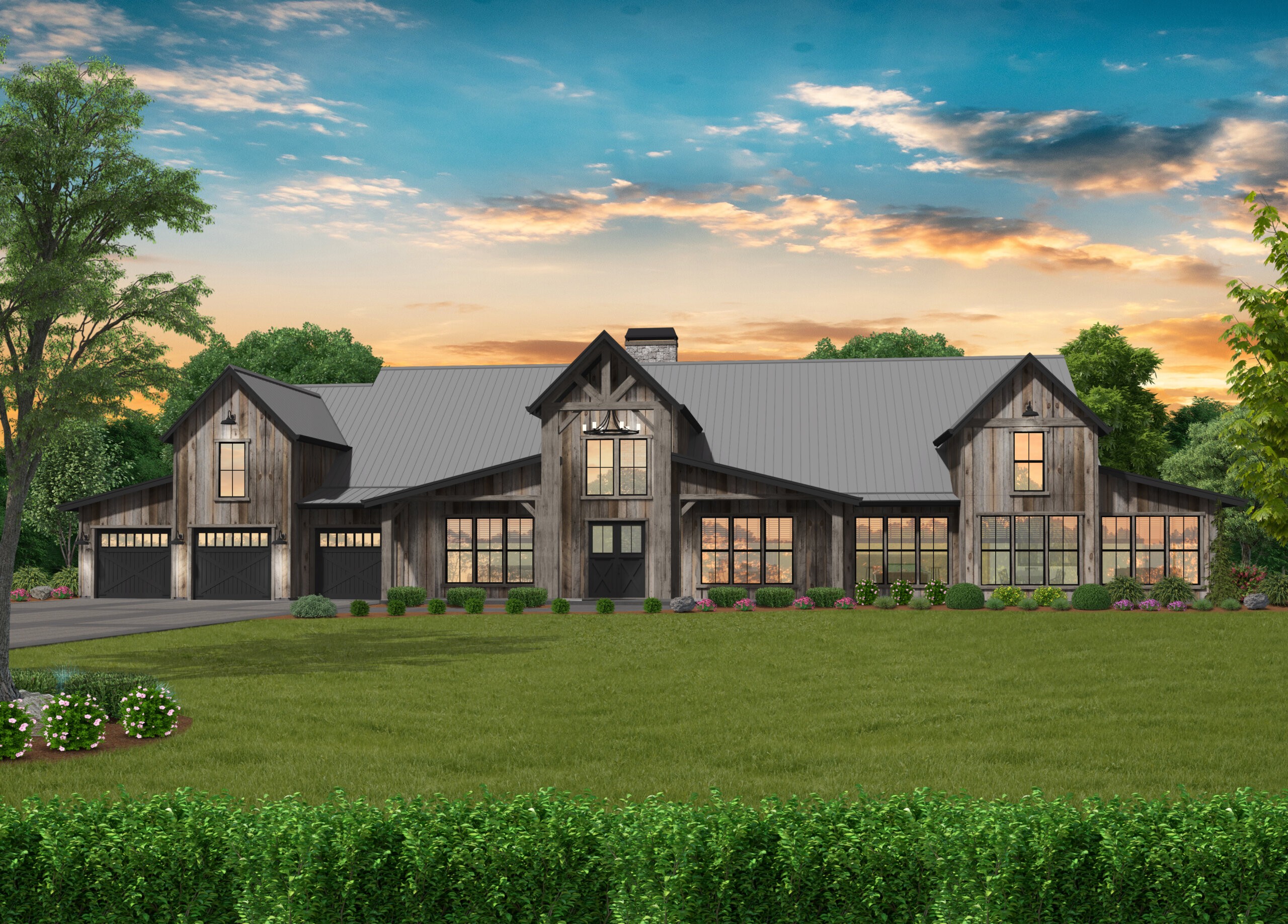
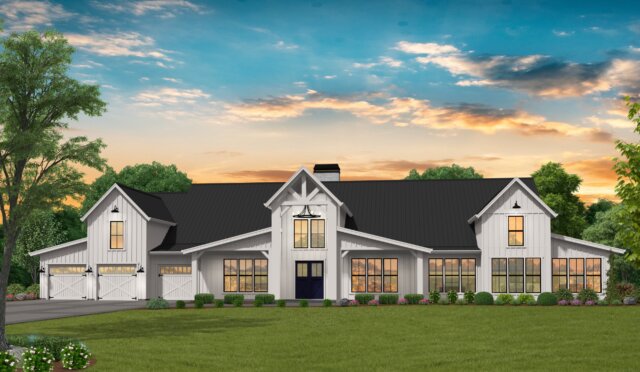 You can raise an army in this spectacular Huge Farm – Barn House with symmetry and cost efficiency. Discover a huge vaulted Great Room leading out to the similarly vaulted Outdoor Living Room space. These spaces are huge and arranged to compliment any lifestyle. Spacious and still intimate as needed. Envision huge gatherings of friends and family celebrating in the open vaulted main core of this house plan. Surrounded on all sides is the exciting and dramatic four-way fireplace directly in the center of the space. Options to move the party outside to to the grand 4 season room or over to the huge Recreation room and bar area give you “no limits” on the festivities.
You can raise an army in this spectacular Huge Farm – Barn House with symmetry and cost efficiency. Discover a huge vaulted Great Room leading out to the similarly vaulted Outdoor Living Room space. These spaces are huge and arranged to compliment any lifestyle. Spacious and still intimate as needed. Envision huge gatherings of friends and family celebrating in the open vaulted main core of this house plan. Surrounded on all sides is the exciting and dramatic four-way fireplace directly in the center of the space. Options to move the party outside to to the grand 4 season room or over to the huge Recreation room and bar area give you “no limits” on the festivities.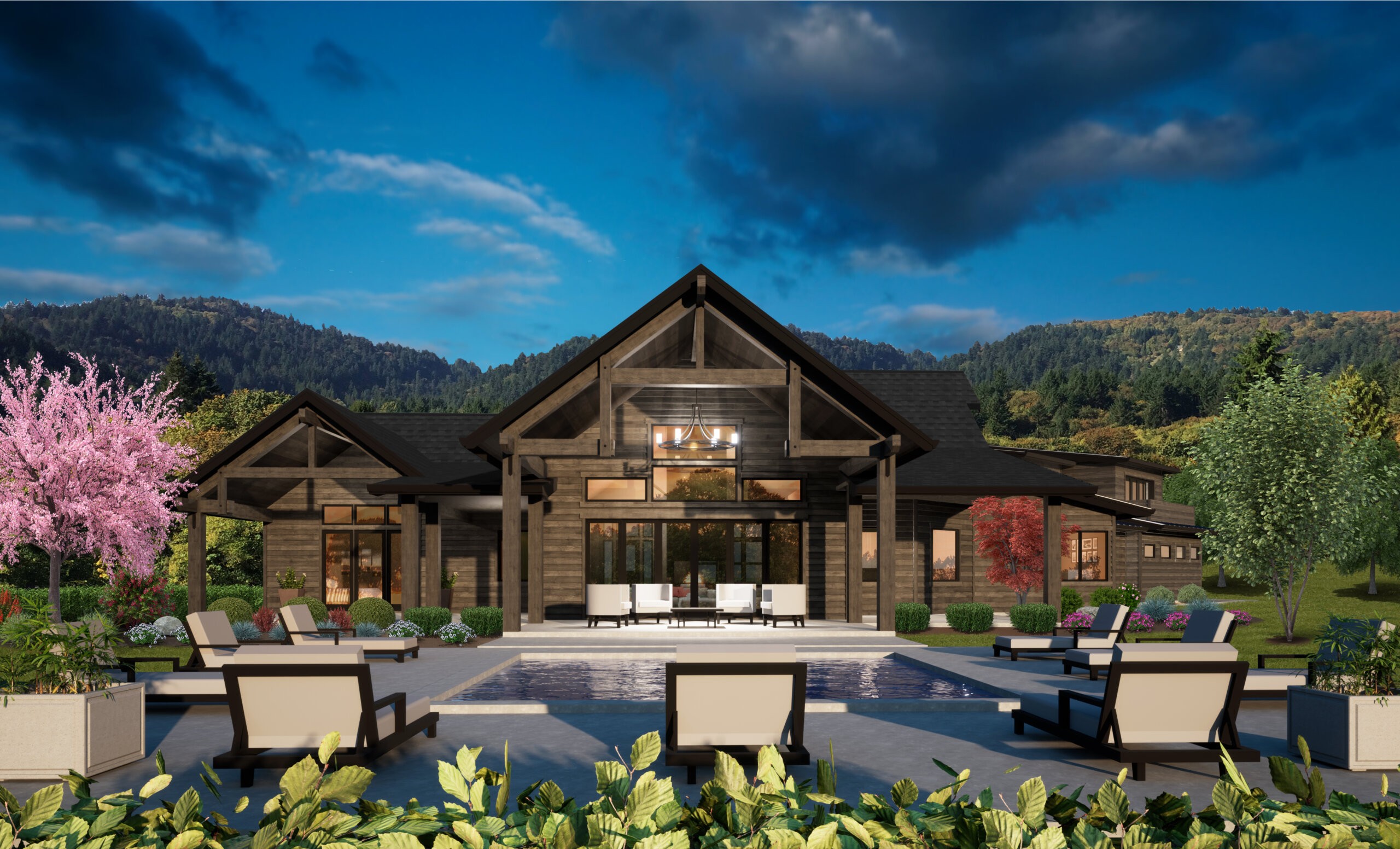
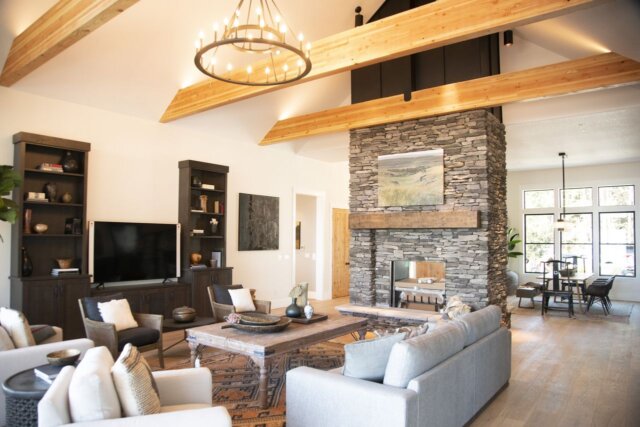 Delight in this magnificent Luxury Mountain Lodge
Delight in this magnificent Luxury Mountain Lodge 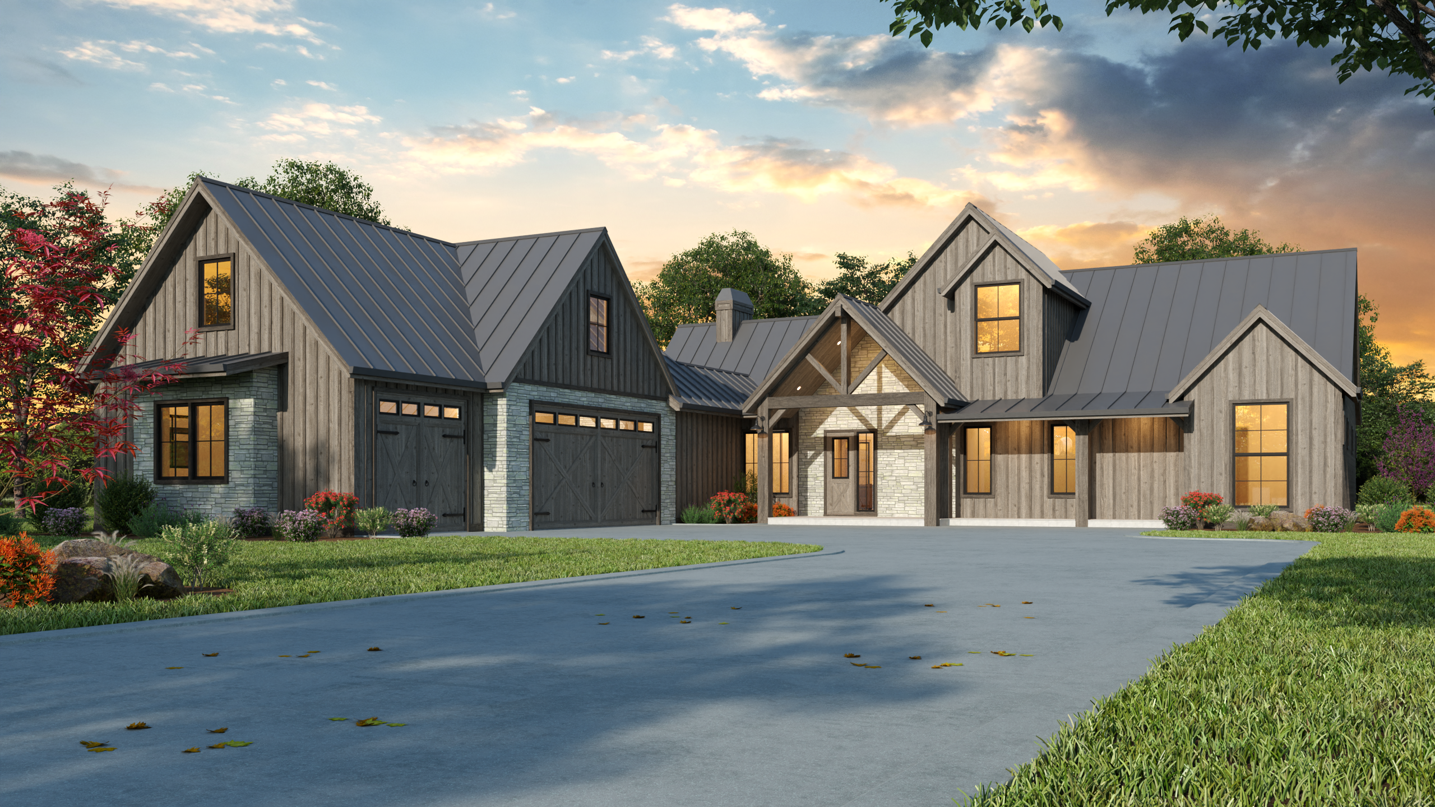
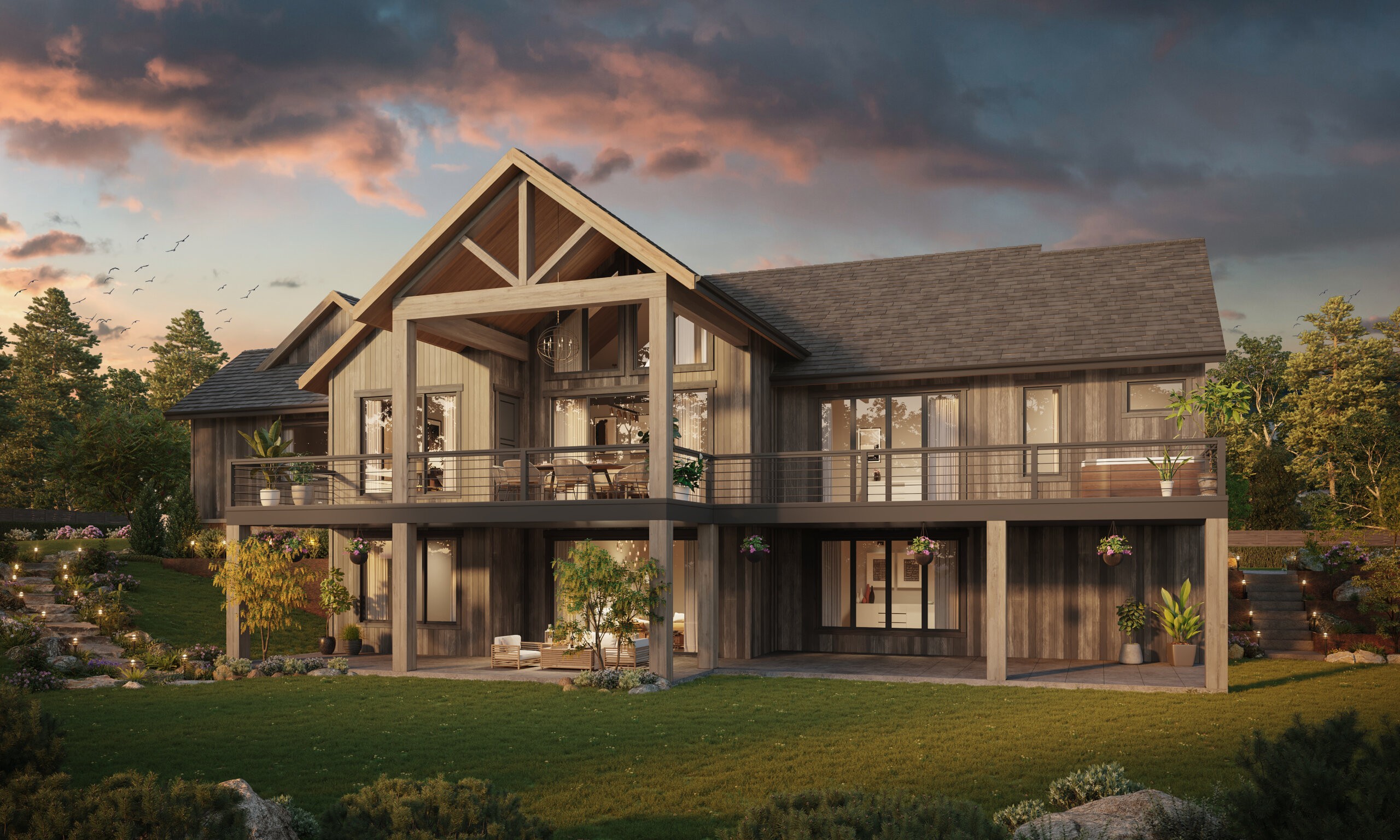
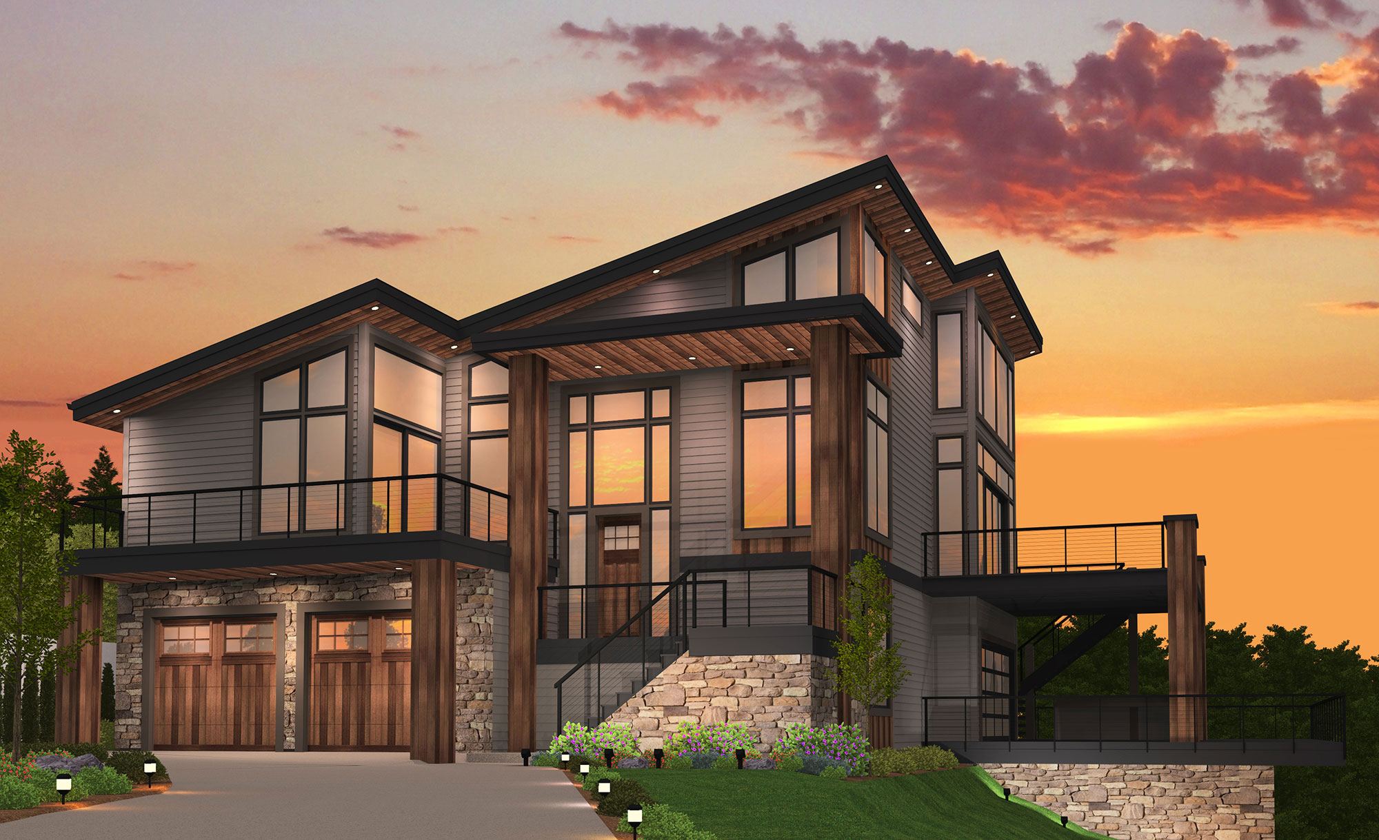
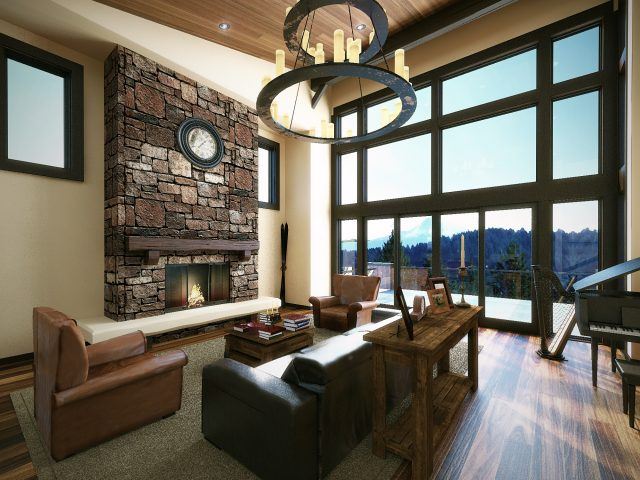 Oriented perfectly for a view lot, this shed roof house plan will leave you “Breathless.” The
Oriented perfectly for a view lot, this shed roof house plan will leave you “Breathless.” The 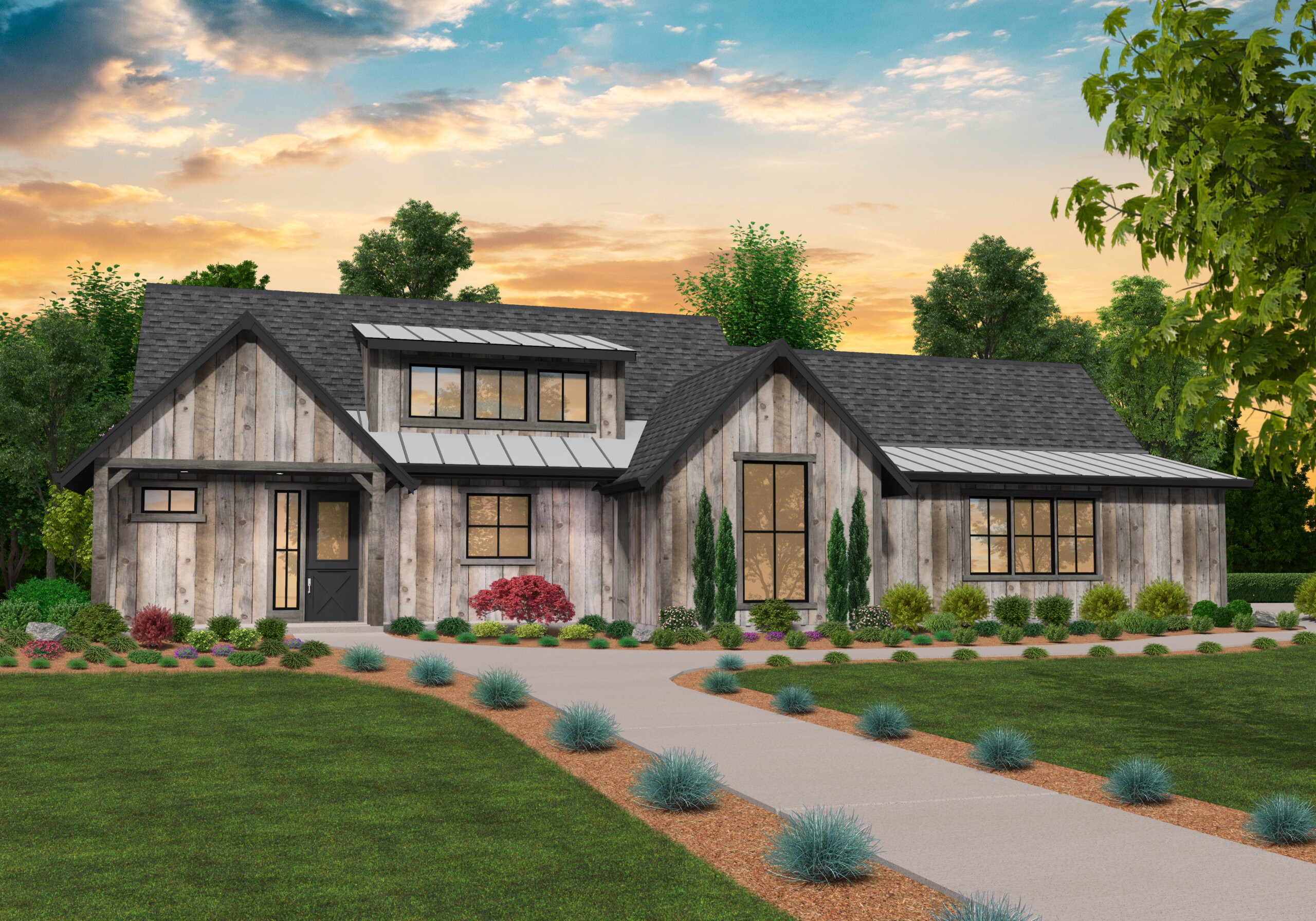
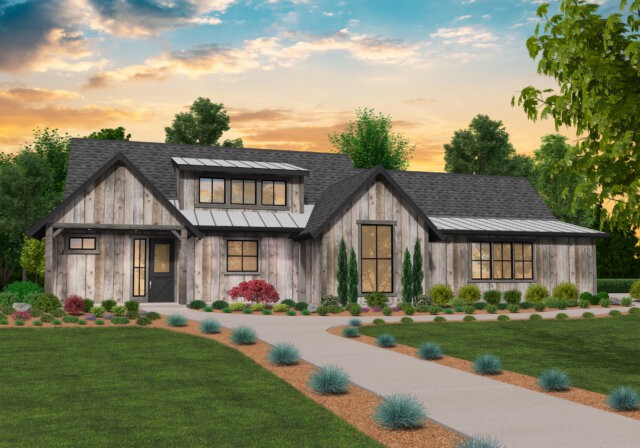 Feast your eyes on this flexible and most popular
Feast your eyes on this flexible and most popular 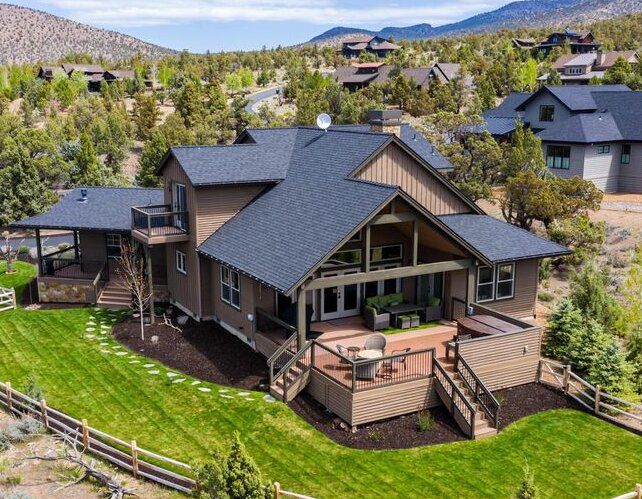
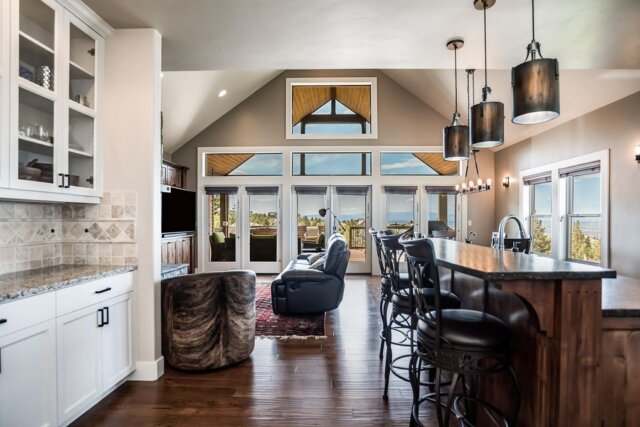 Magnificent Rustic styling in this Rustic Mountain Lodge with ADU includes tons of flexibility and a generous main floor A.D.U. Casita with wrap around porch . Feast your eyes on this dynamic house plan with options galore. Enter from the large wrap around porch to the Foyer with adjacent open staircase to the upper floor. The central island kitchen comes complete with a large walk-in pantry and convenient mail/key drop zone on the left side. Entering this home past the kitchen is the vaulted two story Loft leading outside to the large timber framed rear outdoor living area.
Magnificent Rustic styling in this Rustic Mountain Lodge with ADU includes tons of flexibility and a generous main floor A.D.U. Casita with wrap around porch . Feast your eyes on this dynamic house plan with options galore. Enter from the large wrap around porch to the Foyer with adjacent open staircase to the upper floor. The central island kitchen comes complete with a large walk-in pantry and convenient mail/key drop zone on the left side. Entering this home past the kitchen is the vaulted two story Loft leading outside to the large timber framed rear outdoor living area.