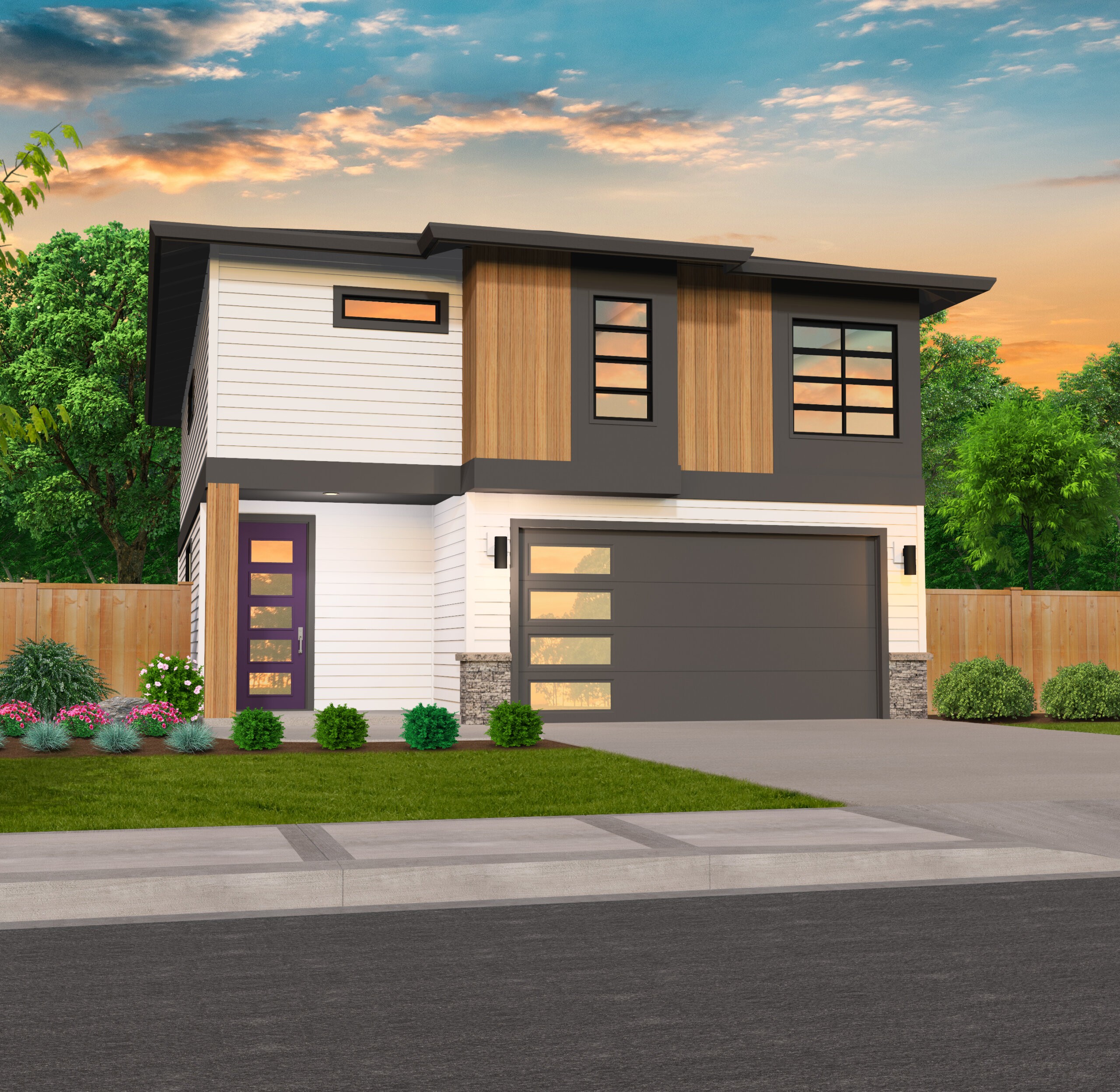A Shed Roof Modern House Plan at Just the Right Size
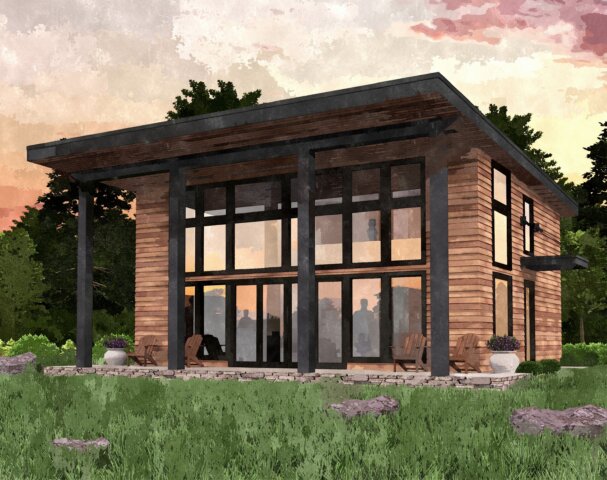 Harmony Haven is an exciting, open and bright shed roof modern house plan perfect for a vacation, retirement or permanent “not too big” house. Exciting modern lines with two stories of front facing window and 12 foot full center open sliding door system open to a full with 8 foot deep covered porch. Ideal for view lots of all kinds. Surf, mountain, lake, city and nature views are brought fully into this wonderful home. The main floor has a vaulted kitchen, dining and living room, full of space and light. The main floor bedroom has a generous closet and built in study. Upstairs is a large second bedroom, full bath and loft/study. Nothing can prepare you for the graceful simplicity and lifestyle range this small home design provides.
Harmony Haven is an exciting, open and bright shed roof modern house plan perfect for a vacation, retirement or permanent “not too big” house. Exciting modern lines with two stories of front facing window and 12 foot full center open sliding door system open to a full with 8 foot deep covered porch. Ideal for view lots of all kinds. Surf, mountain, lake, city and nature views are brought fully into this wonderful home. The main floor has a vaulted kitchen, dining and living room, full of space and light. The main floor bedroom has a generous closet and built in study. Upstairs is a large second bedroom, full bath and loft/study. Nothing can prepare you for the graceful simplicity and lifestyle range this small home design provides.
Nestled amidst nature’s embrace, “Harmony Haven” is a stunning small shed roof modern house designed for those who seek a tranquil and luxurious sanctuary. The seamless blend of minimalist aesthetics, vaulted ceilings, and captivating design elements culminates in a residence that not only harmonizes with its surroundings but also offers an award-winning main floor plan that celebrates open living and breathtaking panoramic views.
Exterior Expression: The exterior of Harmony Haven boasts clean lines, sleek angles, and a distinct shed roof design that adds a contemporary touch while ensuring efficient rainwater drainage. A carefully chosen palette of natural materials, such as sustainable wood siding and stone accents, helps the house seamlessly blend with the landscape. The use of large glass panels and strategically placed windows not only flood the interiors with natural light but also blur the boundaries between indoor and outdoor spaces.
Upon entering Harmony Haven, the sense of spaciousness is immediately apparent, thanks to the strategically designed vaulted ceilings that extend throughout the main living area. The ceilings not only create an airy atmosphere but also provide a canvas for creative lighting installations that can transform the ambiance from day to night. The main living space features an open-concept layout that seamlessly connects the gourmet kitchen, dining area, and living room, fostering a sense of togetherness and shared experiences.
The heart of Harmony Haven is its open gourmet kitchen, a masterpiece of both form and function. Sleek, handle-free cabinetry lines the walls, providing ample storage while maintaining a clutter-free appearance. A large central island, clad in elegant quartz countertops, serves as both a cooking workstation and a social hub, inviting family and friends to gather around and engage in culinary delights. High-end appliances seamlessly integrate into the kitchen design, making every meal preparation a joyful experience.
A defining feature of Harmony Haven is the massive view window wall that spans the length of the main living area. This architectural marvel captures sweeping vistas of the surrounding natural landscape, inviting the outside in and allowing residents to feel intimately connected to nature’s beauty. The window wall becomes a living artwork, changing with the seasons and providing a constant source of inspiration.
Harmony Haven features two thoughtfully designed bedrooms that offer both privacy and comfort. The master bedroom, with its vaulted ceiling and strategically placed windows, is a haven of tranquility. A minimalist design aesthetic promotes relaxation, while an en-suite bathroom provides a spa-like escape. The second bedroom, perfect for guests or family members, offers a cozy retreat with its own en-suite bathroom.
In every corner of Harmony Haven, the architectural narrative revolves around the seamless integration of modern design, natural beauty, and functional living spaces. This small shed roof modern house with vaulted ceilings showcases an award-winning main floor plan that emphasizes open living and breathtaking views, resulting in a serene and luxurious retreat that celebrates both the art of architecture and the art of living. The best in Shed Roof Modern House Plans can be yours.
Transforming the dream of owning your home from possibility to reality is within reach. Explore our vast collection of house plans, and don’t hesitate to express any interest you may have. We’re ready to customize these plans to perfectly fit your needs. Our strength lies in collaboration, and we firmly believe that by working together, we can bring to life a stunning and personalized home for you.

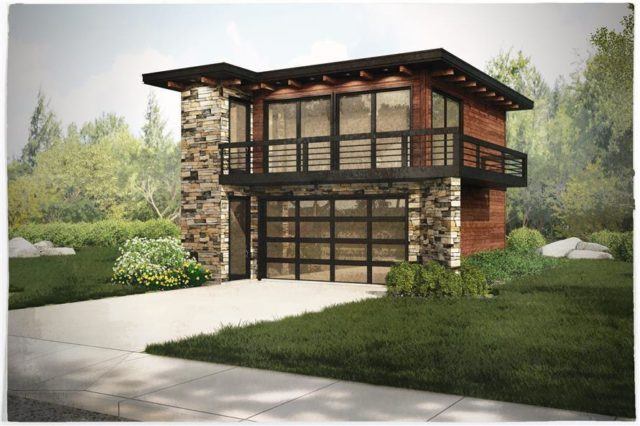 Small Modern and Green House Plans are just what you might expect. Modern Designs with smaller sizes that take advantage of value proven green technologies. This is a recent collection from our portfolio that has been a recent specialty for us. We have a growing collection of Small Modern and Green House Plans here that has been uber popular!
Small Modern and Green House Plans are just what you might expect. Modern Designs with smaller sizes that take advantage of value proven green technologies. This is a recent collection from our portfolio that has been a recent specialty for us. We have a growing collection of Small Modern and Green House Plans here that has been uber popular!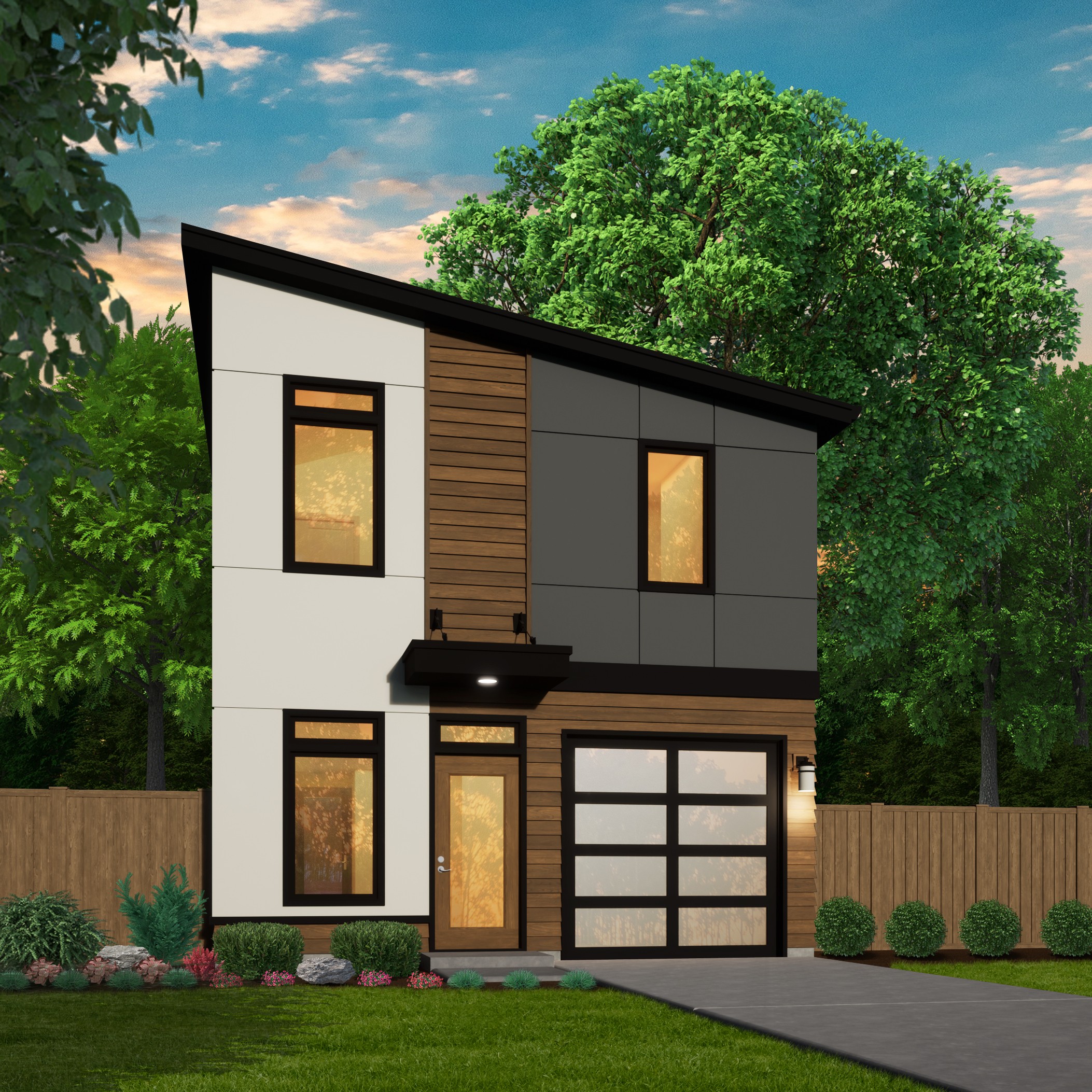
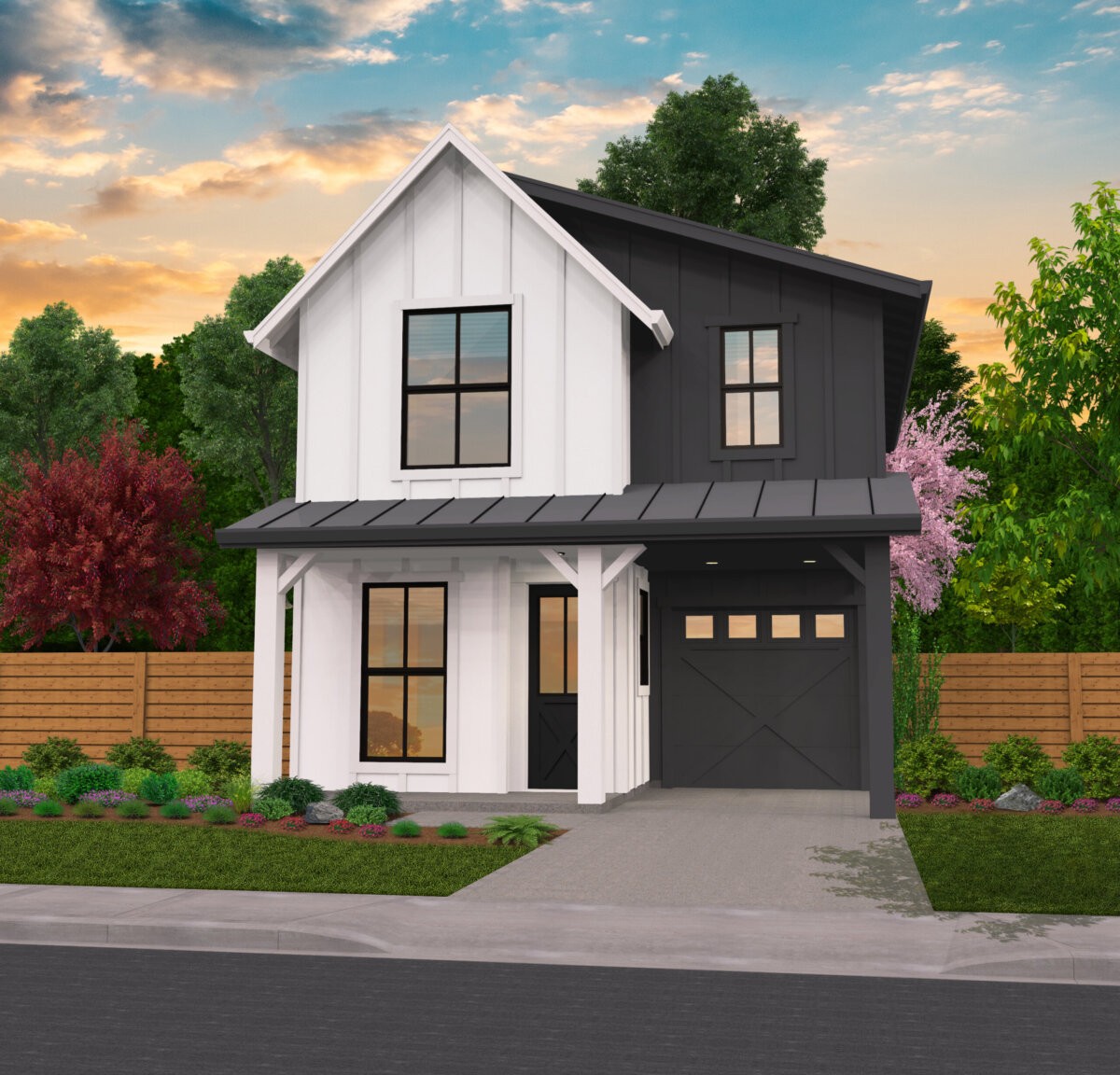
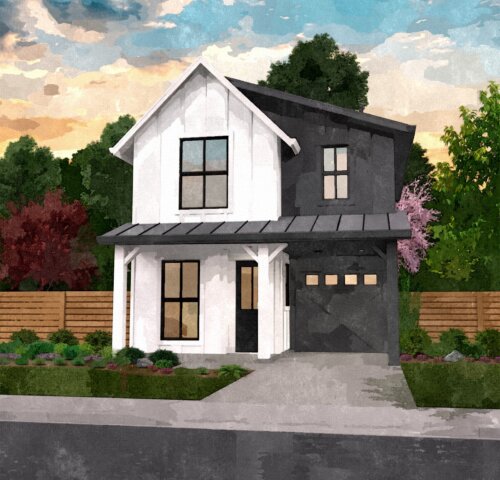 This is the perfect opportunity to get all the style and charm of a large, barn style in a manageable, small farmhouse package.
This is the perfect opportunity to get all the style and charm of a large, barn style in a manageable, small farmhouse package.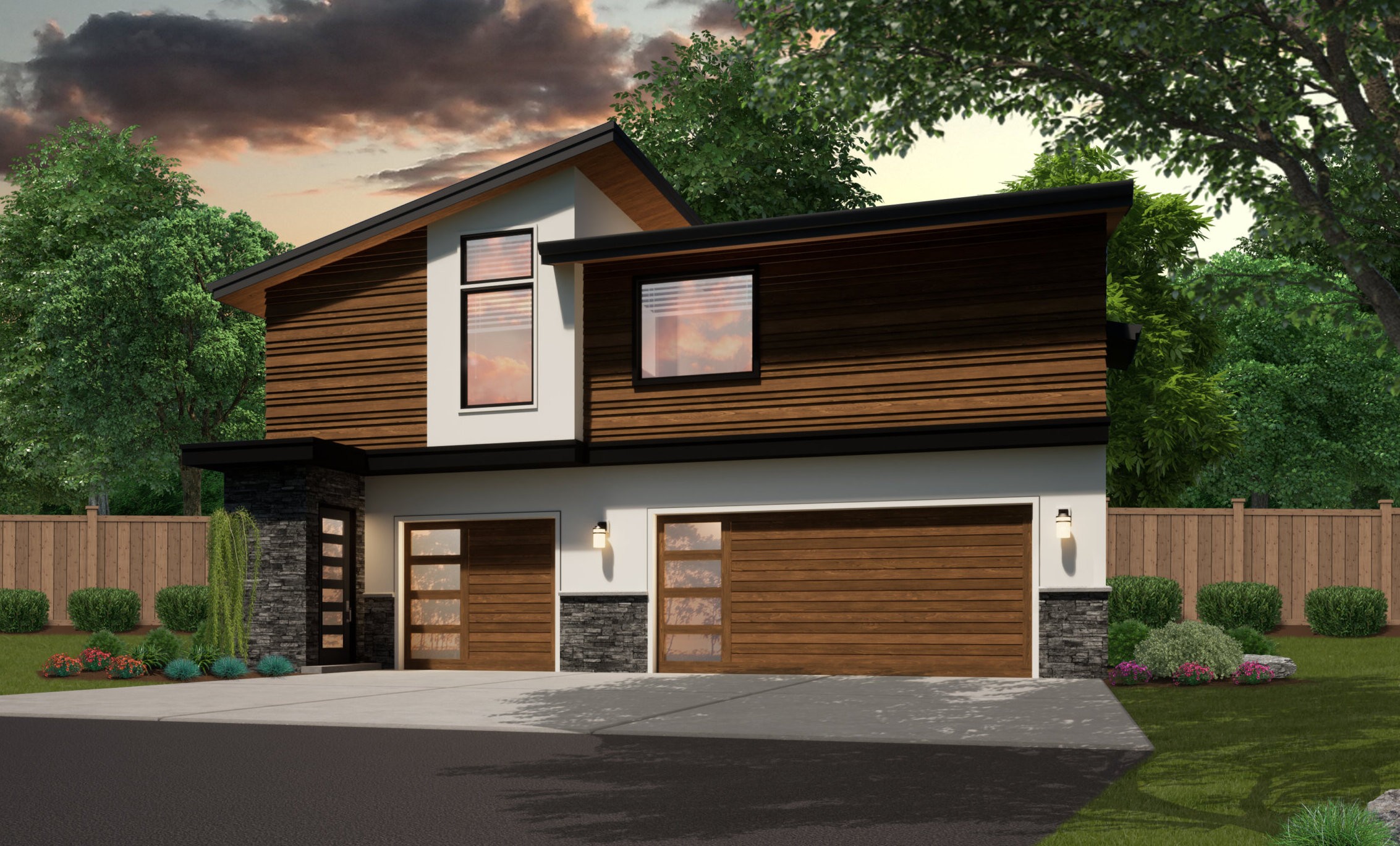
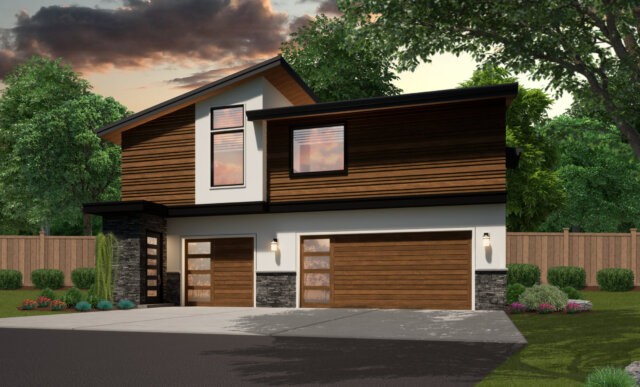
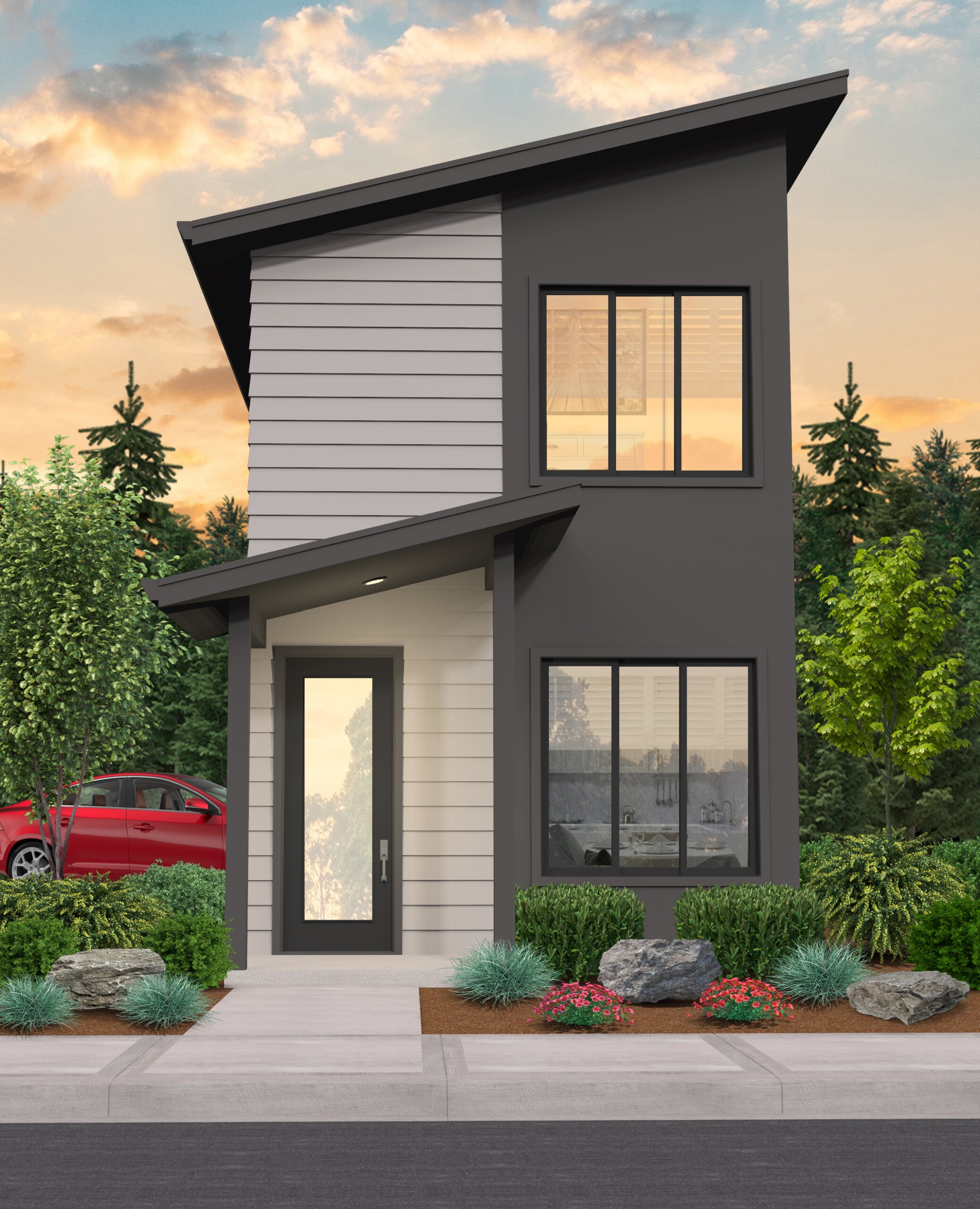
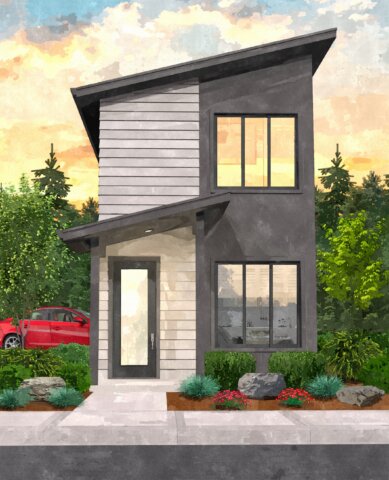 Affordable Construction, good looks and livability are the hallmarks of this Skinny Two Story House Plan. The main floor is an open concept with a Large Modern Kitchen opening to the dining and living room areas. At the rear of this exciting Modern Design is a large Garage, suitable for most any car, with room left over for storage, as well as the mechanical space.
Affordable Construction, good looks and livability are the hallmarks of this Skinny Two Story House Plan. The main floor is an open concept with a Large Modern Kitchen opening to the dining and living room areas. At the rear of this exciting Modern Design is a large Garage, suitable for most any car, with room left over for storage, as well as the mechanical space.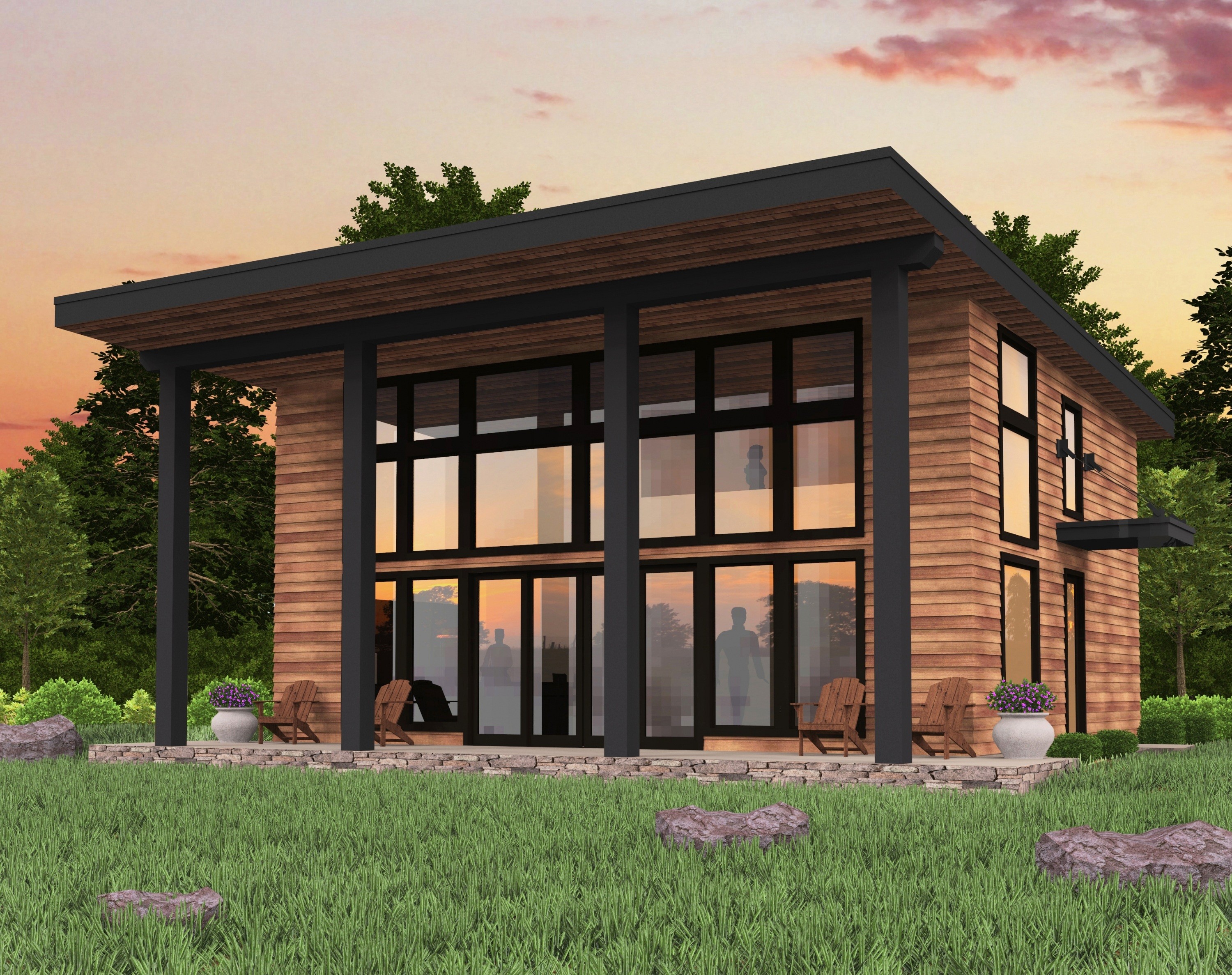
 Harmony Haven is an exciting, open and bright shed roof
Harmony Haven is an exciting, open and bright shed roof 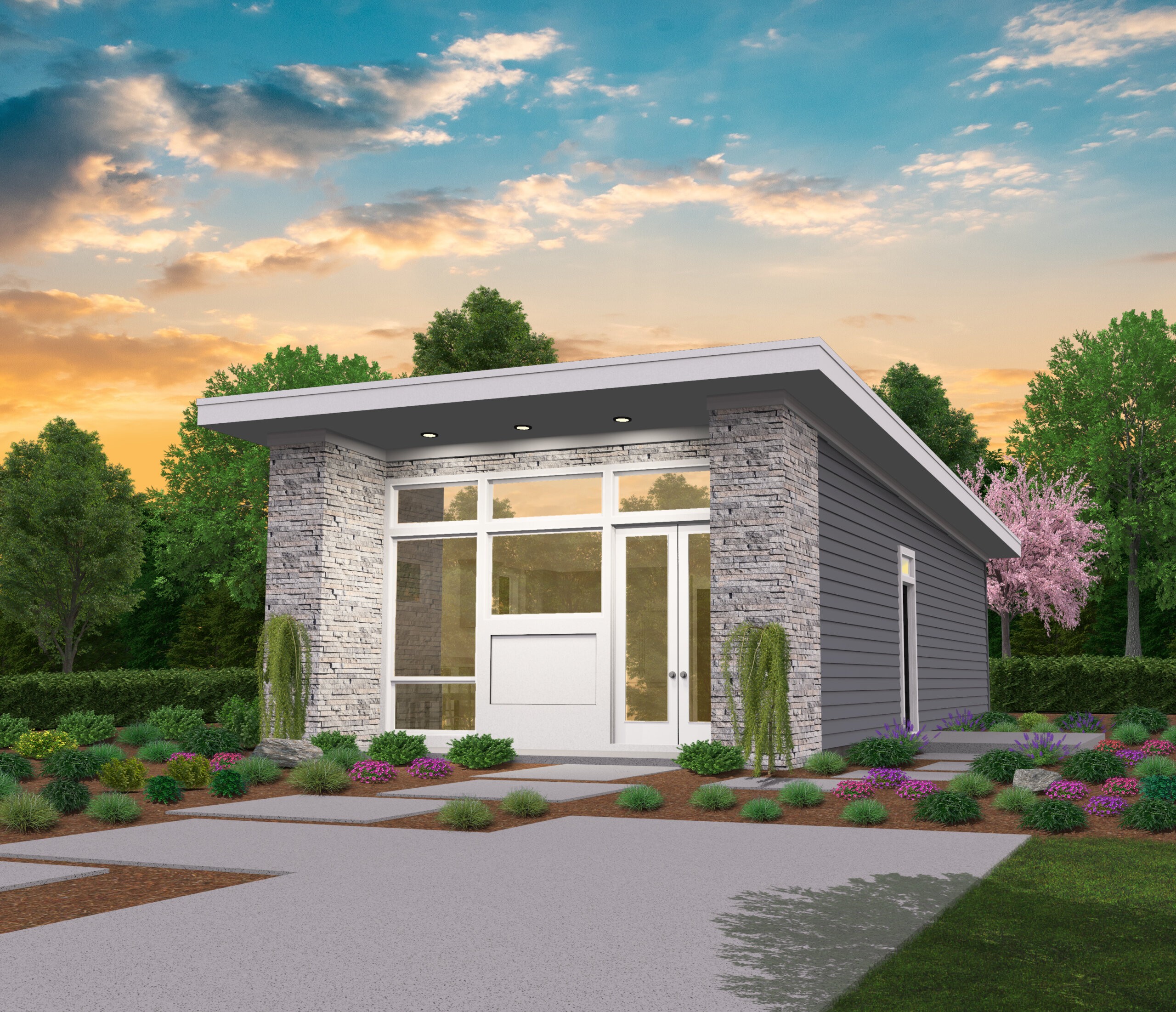
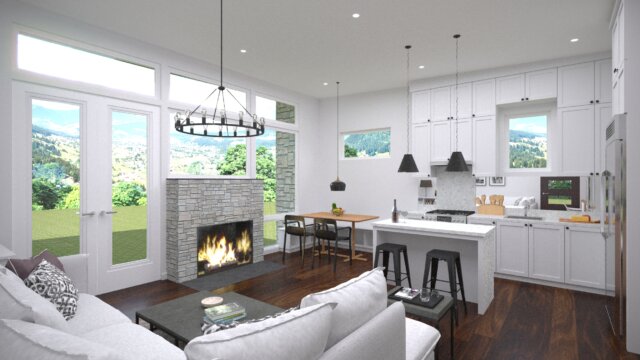 This elegant sample of our
This elegant sample of our 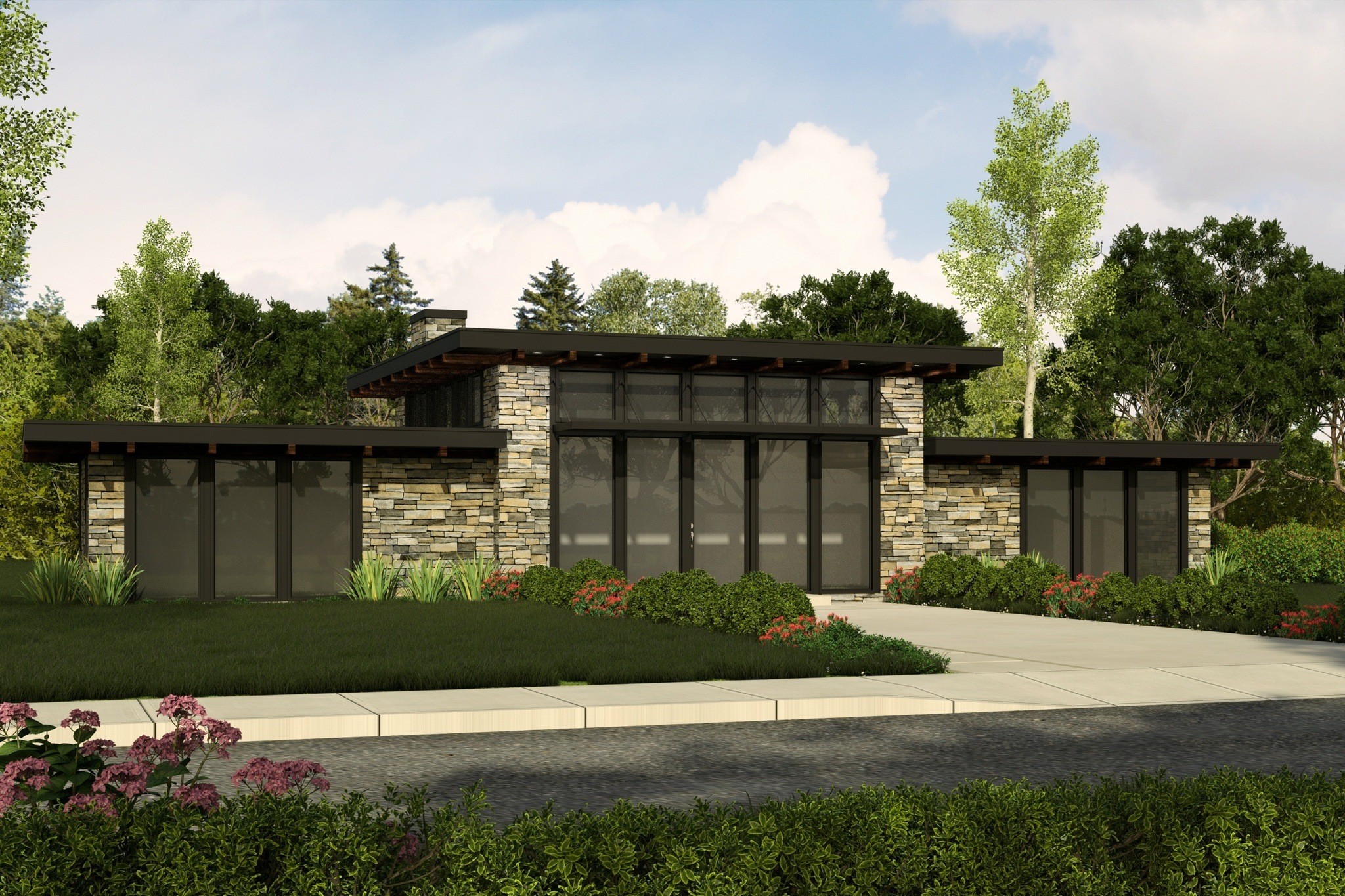
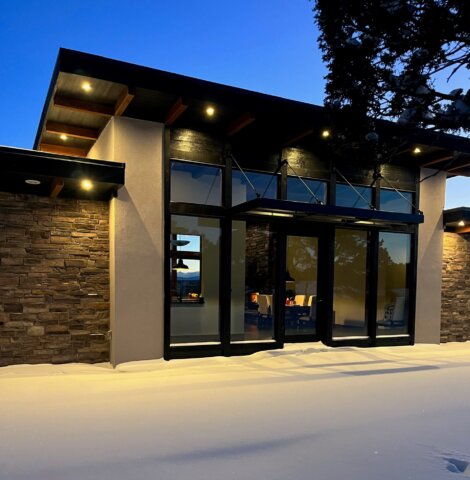 This small modern home has all the light, drama, and intimacy that you could want in a small house plan. The entire great room, kitchen, and dining area are 12 feet tall with clerestory windows on all four sides.
This small modern home has all the light, drama, and intimacy that you could want in a small house plan. The entire great room, kitchen, and dining area are 12 feet tall with clerestory windows on all four sides.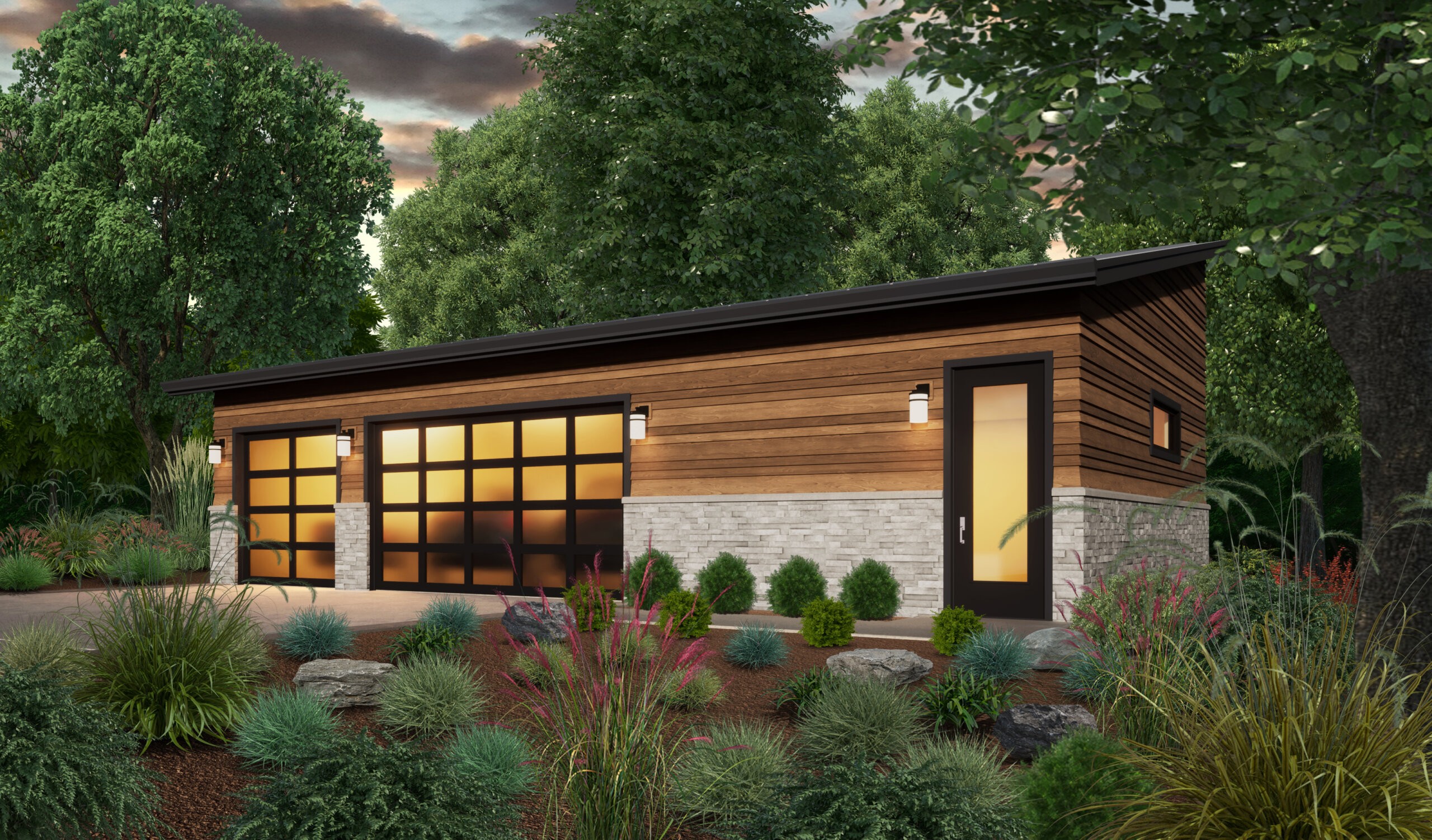

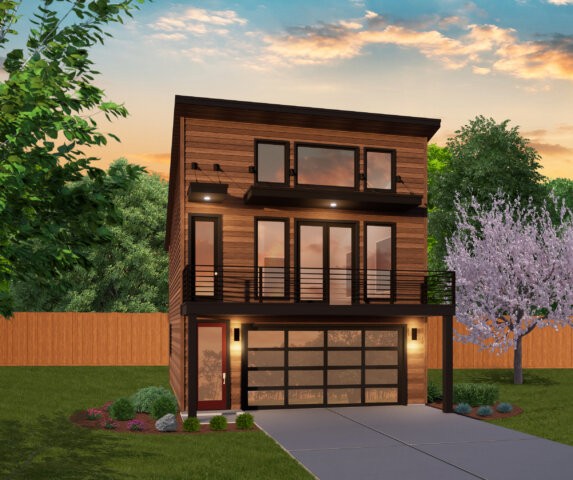 Discover a beautiful and enchanting Modern Detached Garage with Studio and a ton of flexibility. Affordably designed as an adjunct to our line of
Discover a beautiful and enchanting Modern Detached Garage with Studio and a ton of flexibility. Affordably designed as an adjunct to our line of 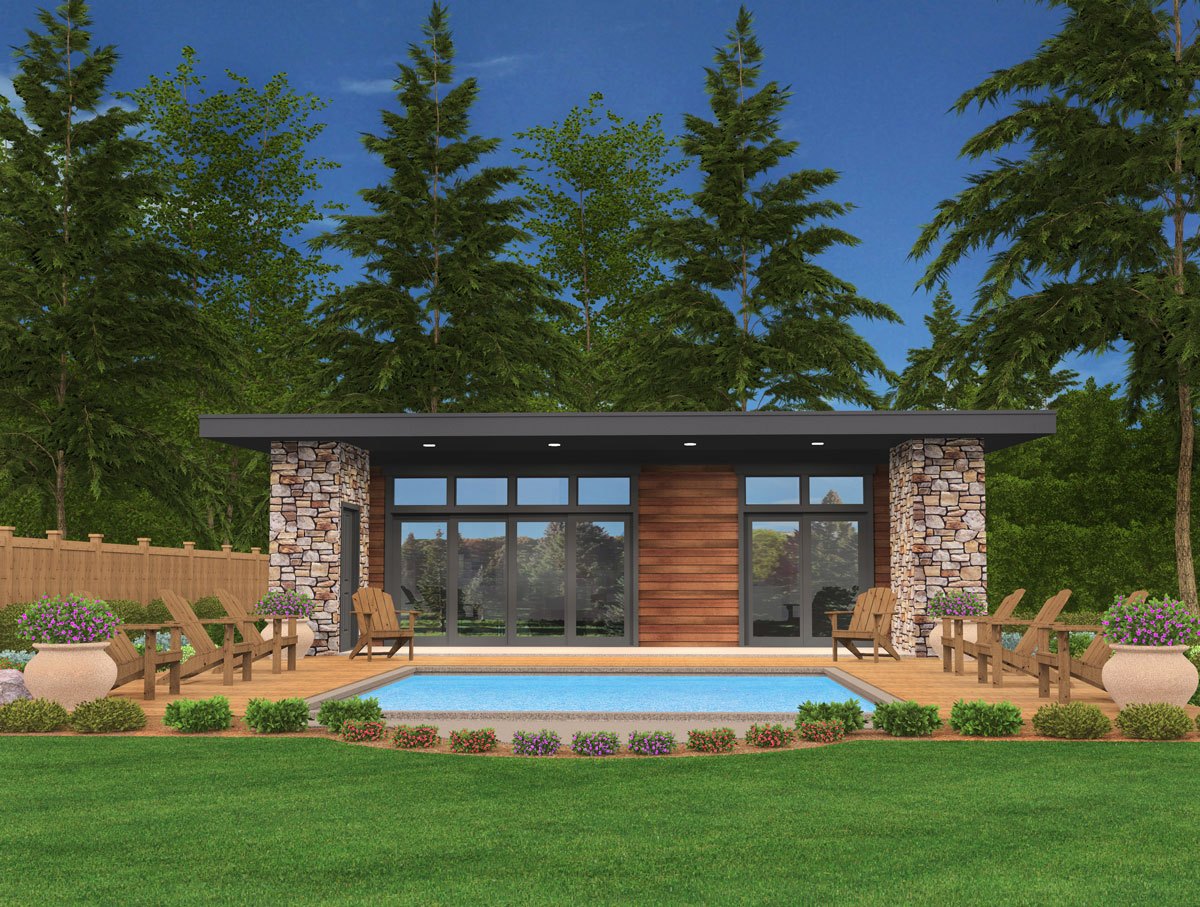
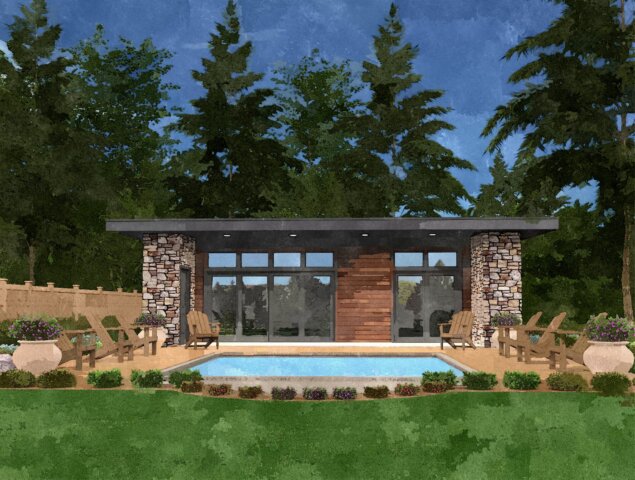

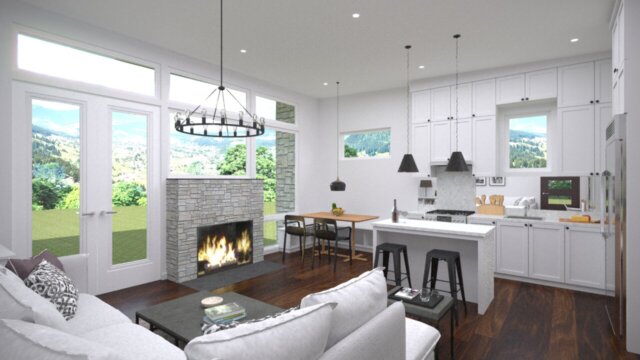 This elegant example of our
This elegant example of our 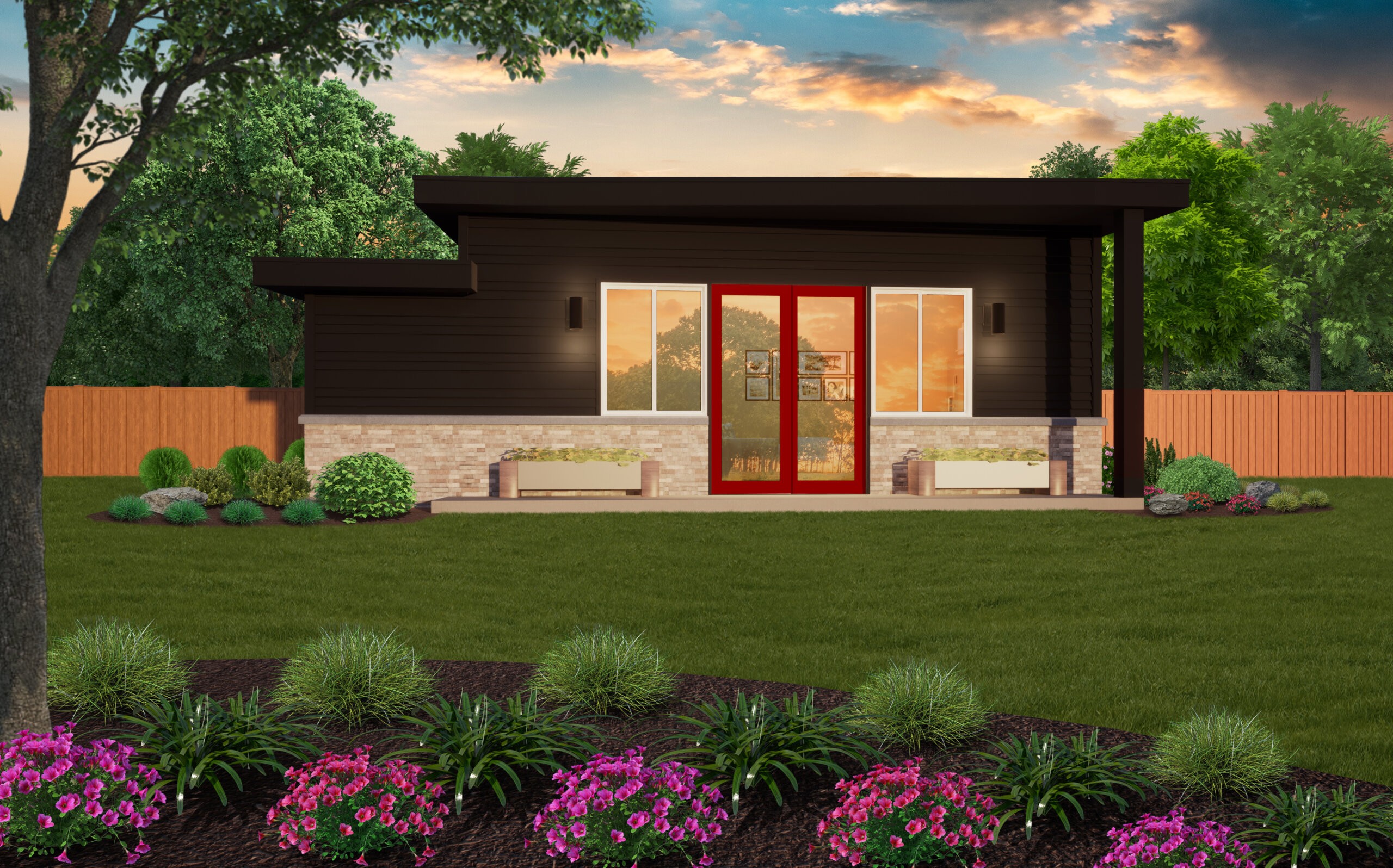
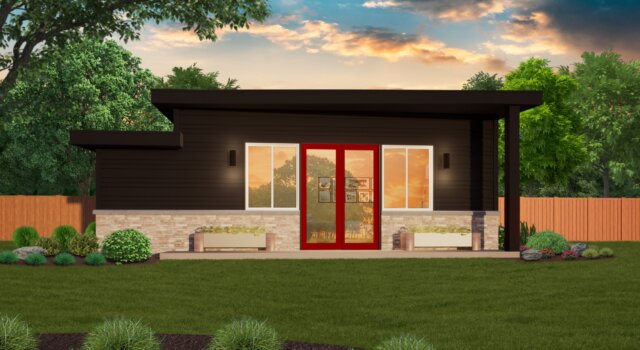 This is an important discovery! A Tiny Home with all the flexibility you could ask for. Making the space even larger and more flexible is the covered front porch with large sliding door panels to open up the main space in the home. A complete kitchen with generously sized appliances occupies the wall to the right as you enter this flexible Tiny Home. There is a wall bed built in near a closet . Even when the bed is deployed there is useable space for a dining table and sitting chair between the bedroom area and the kitchen. A full sized bathroom is complimented with full sized stacked washer and dryer. Furnace and water heater are located in a mechanical closet behind the bathroom. The roof of this exciting and flexible Tiny home is gradually sloped with a Solid Membrane roof specified..
This is an important discovery! A Tiny Home with all the flexibility you could ask for. Making the space even larger and more flexible is the covered front porch with large sliding door panels to open up the main space in the home. A complete kitchen with generously sized appliances occupies the wall to the right as you enter this flexible Tiny Home. There is a wall bed built in near a closet . Even when the bed is deployed there is useable space for a dining table and sitting chair between the bedroom area and the kitchen. A full sized bathroom is complimented with full sized stacked washer and dryer. Furnace and water heater are located in a mechanical closet behind the bathroom. The roof of this exciting and flexible Tiny home is gradually sloped with a Solid Membrane roof specified..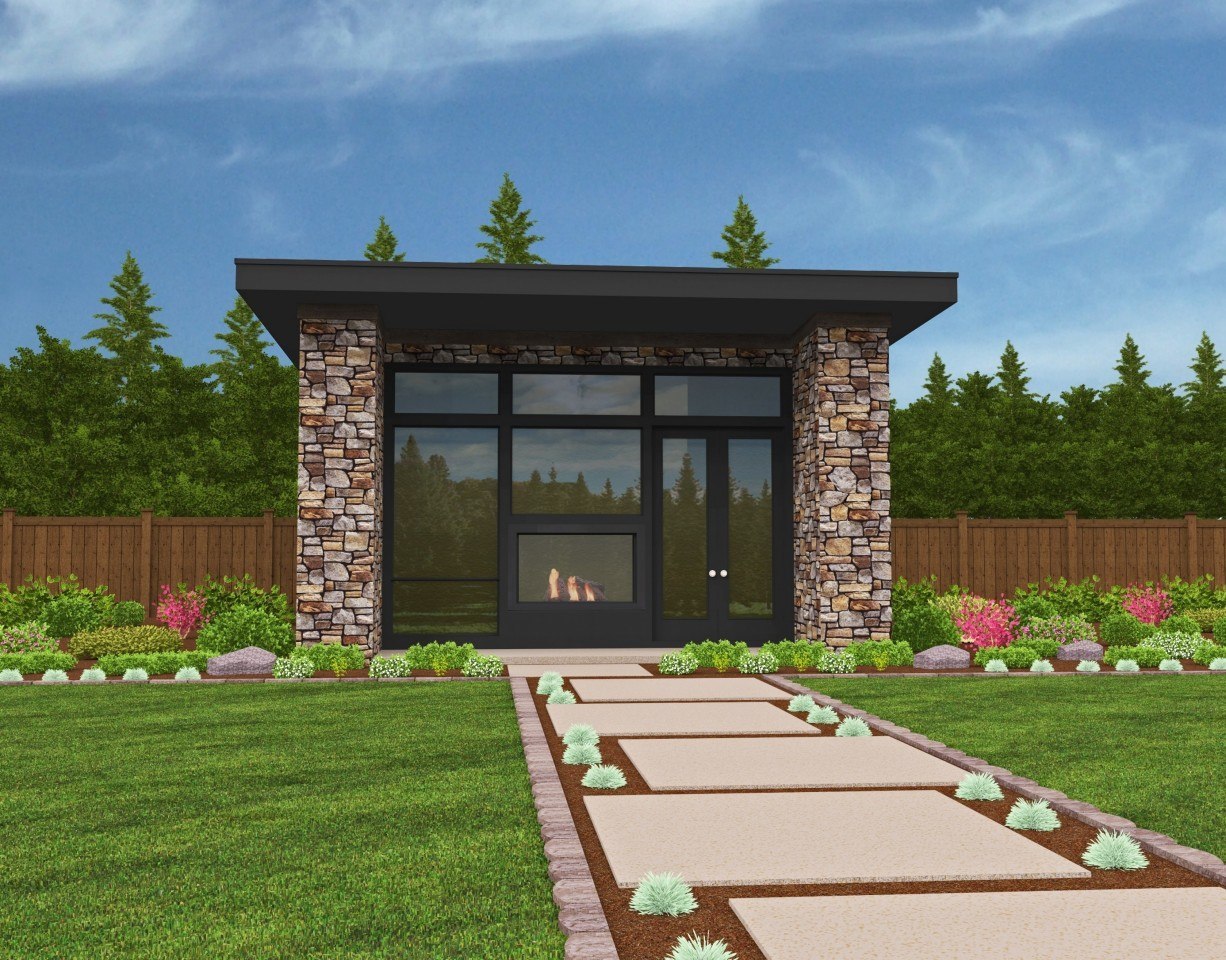
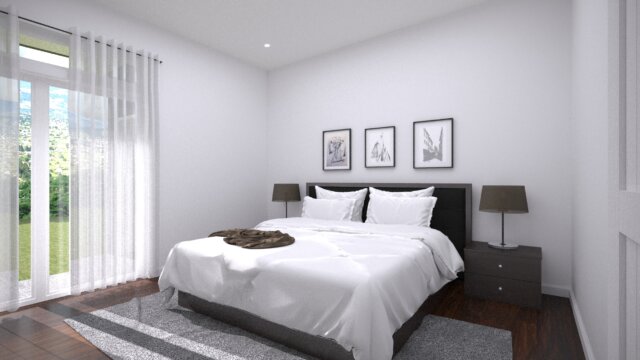 This proven best selling Tiny Home Design has everything you could want in a Modern Small 1 Story House Plan. The sheer delight of having your entire living space in an open compact yet very comfortable floor plan while preserving a large private Bedroom Suite has been a wonderful surprise to many delighted homeowners! This is a generous version of its 640 square foot sister plan
This proven best selling Tiny Home Design has everything you could want in a Modern Small 1 Story House Plan. The sheer delight of having your entire living space in an open compact yet very comfortable floor plan while preserving a large private Bedroom Suite has been a wonderful surprise to many delighted homeowners! This is a generous version of its 640 square foot sister plan 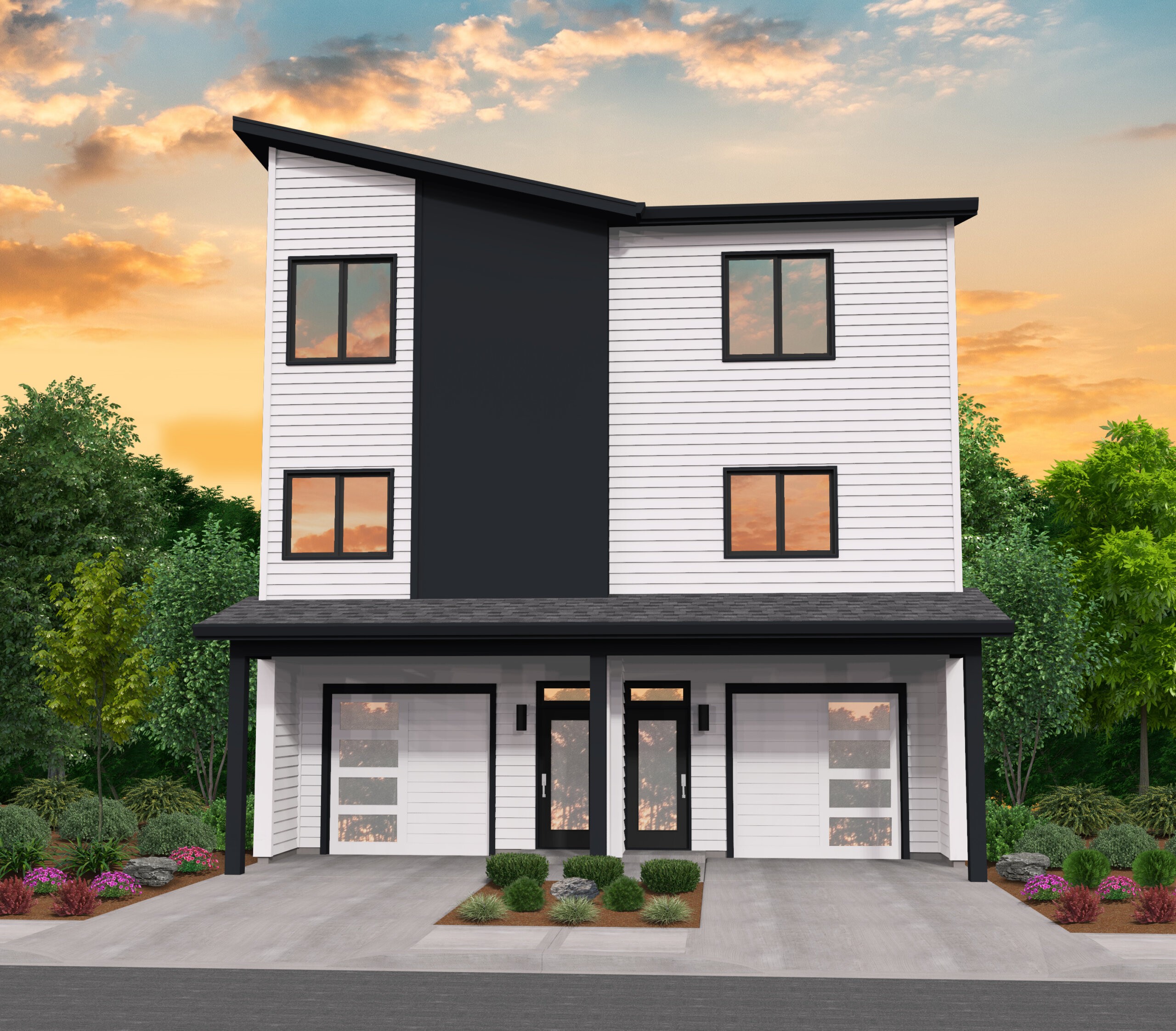
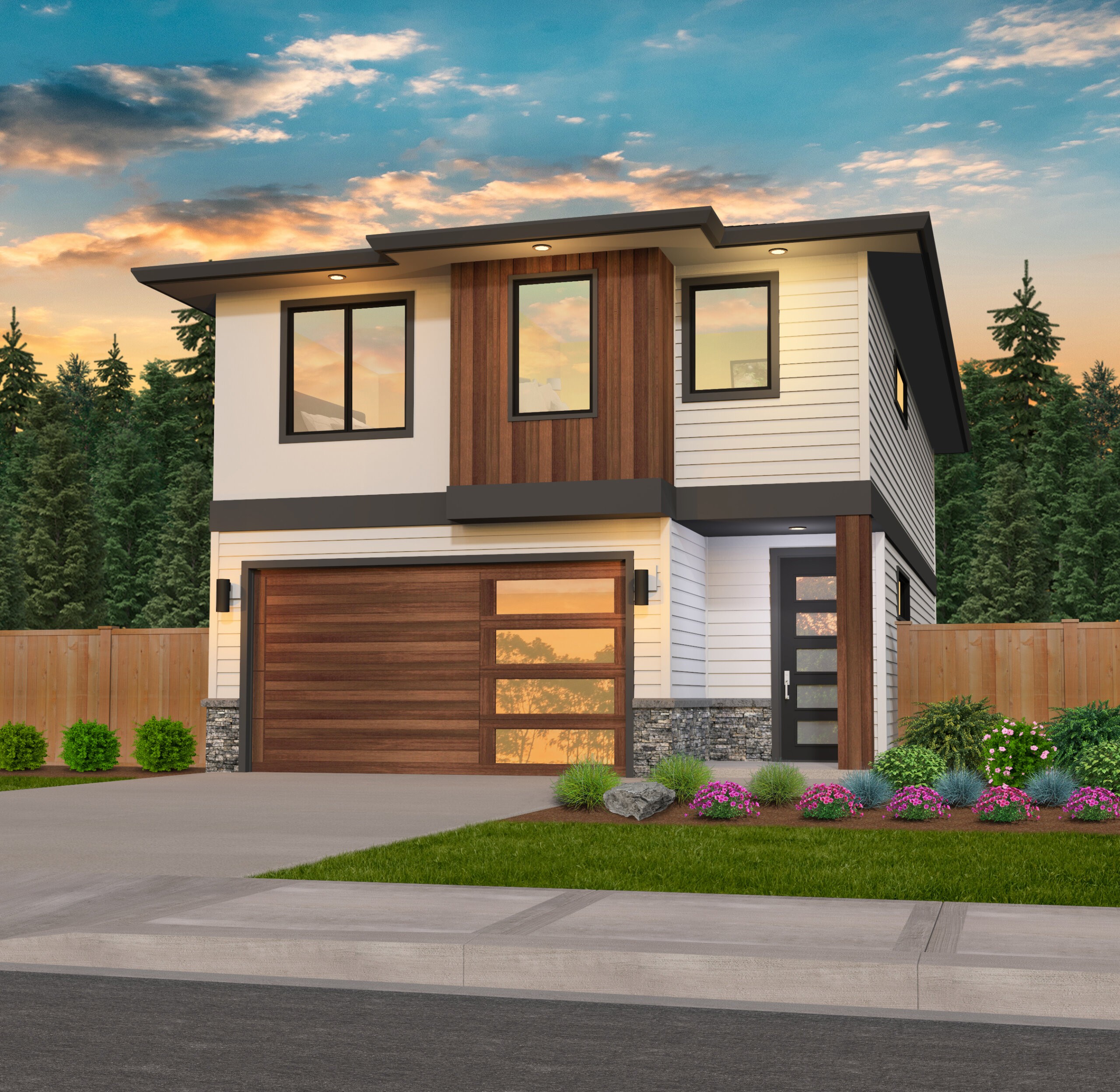
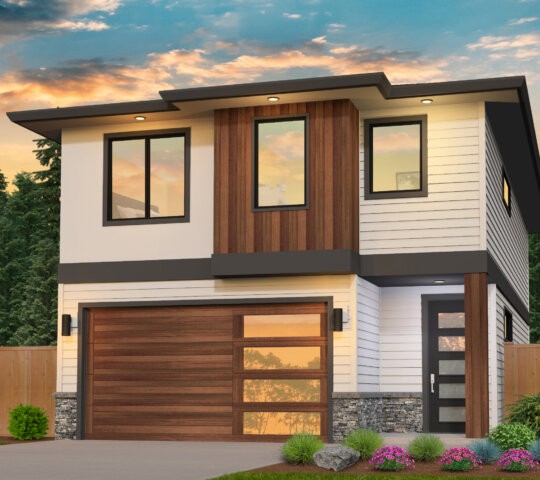 Narrow Modern home design with 4 bedrooms and open great room.
Narrow Modern home design with 4 bedrooms and open great room.