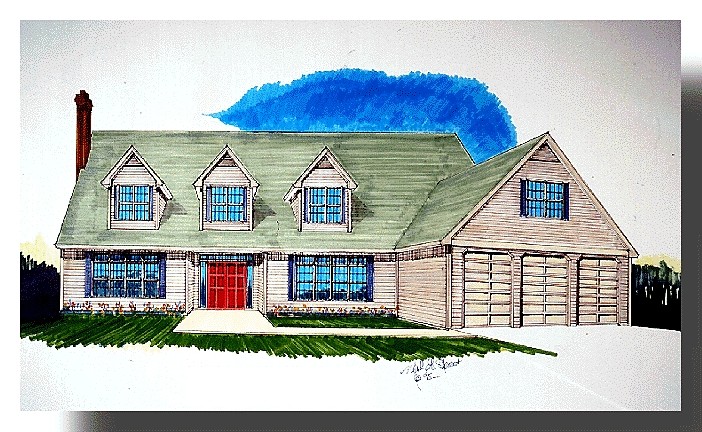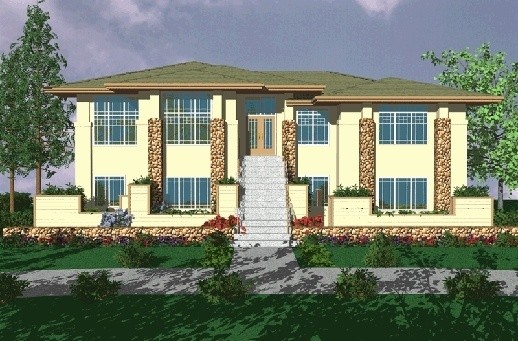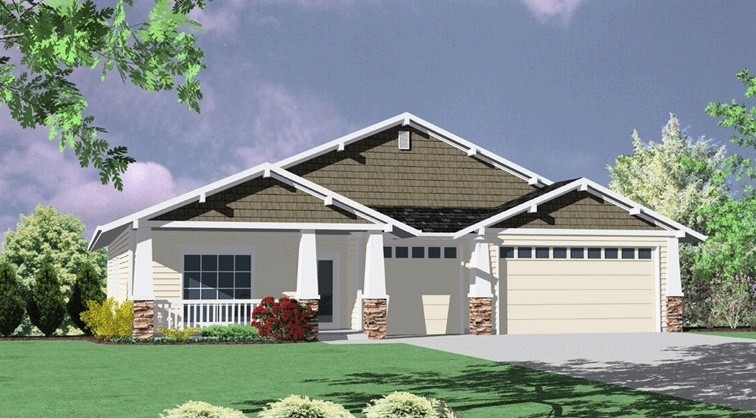Traditional House Plan
The main floor of this incredible Traditional House Plan features a gourmet U shaped kitchen with a large walk in pantry with a dining nook as well as a formal dining room. A grand entry foyer, great room and vaulted family room round out the main living space. Adjacent to the great room is the main floor master suite and the utility room. Upstairs are two additional bedrooms as well as the second master suite.
For over 35 years, Mark Stewart Home Design has been bringing cutting edge Design work to the house plan market. This collection of about 1,000 home designs has personally been designed and curated by Mr. Stewart. He and his extremely talented staff are pleased to offer you a broad selection of timeless classics, neighborhood friendly house plans, magnificent custom homes and leading edge home designs that meet the hopes and dreams of a broad range of homeowners. From Modern Minimalist Designs to Estate Style Custom Homes, we cover the entire spectrum. We treat our clients like our family and we look forward to exceeding your expectations.
“House plans by Mark Stewart” offers you a full collection of exciting Modern, Prairie, Craftsman and Old World Home Designs among others. House plans with Casita’s, Luxury Home Designs, and a growing collection of Small Modern House plans comprise this exciting collection.
Stock House Plans are offered in dozens of style and collection choices making your house plan search much easier.


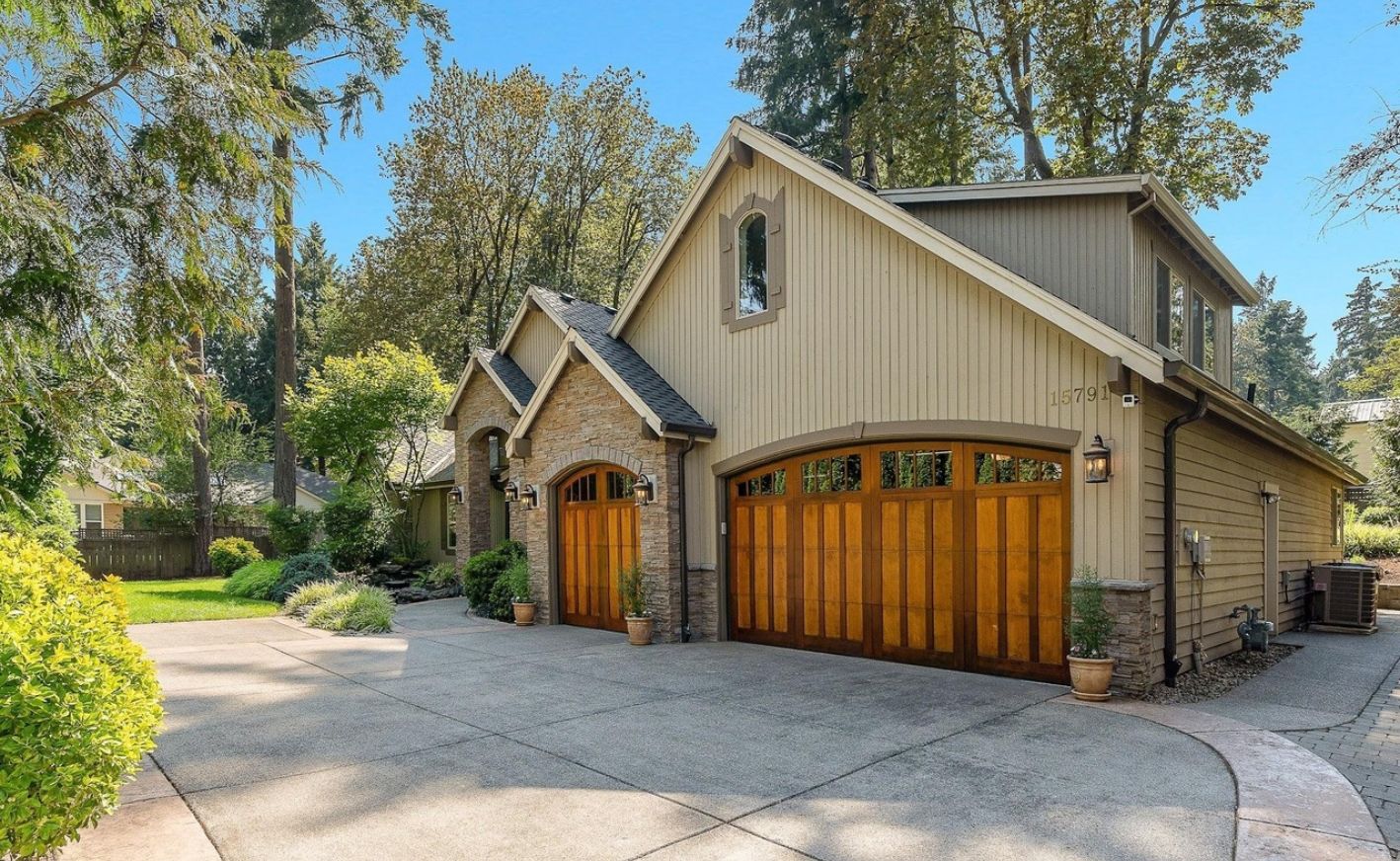
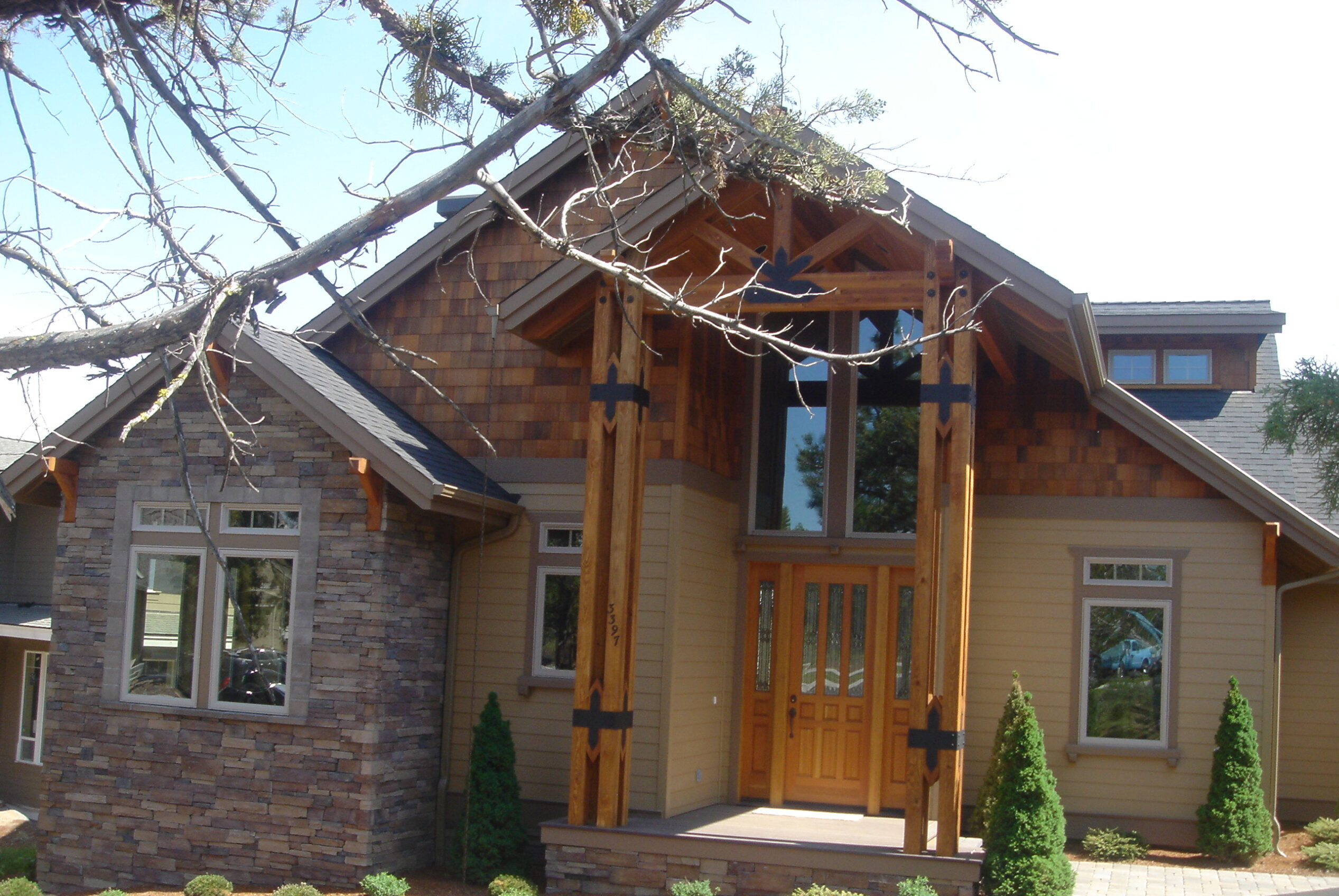
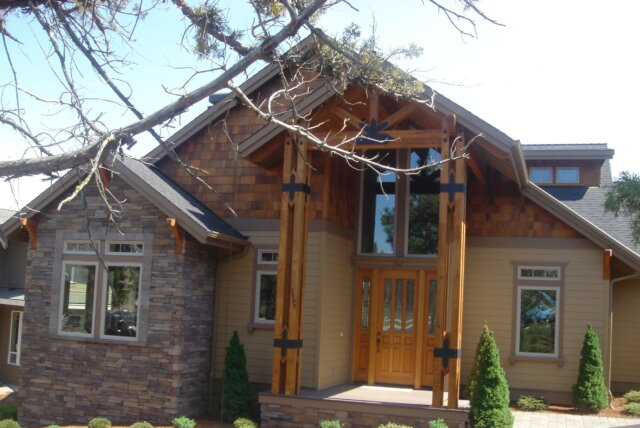 Here is an exciting design that offers great view potential out the den, great room, dining rooom kitchen and master suite. The house is dynamically oriented for a triangle shaped lot with the garage hidden in the back and all the main view rooms toward the left of the front door. There is even a bonus room with full bath on the upper level. Check out the detailed and functional floor plan. The Vaulted beamed ceiling in the great room opens up to high view windows.
Here is an exciting design that offers great view potential out the den, great room, dining rooom kitchen and master suite. The house is dynamically oriented for a triangle shaped lot with the garage hidden in the back and all the main view rooms toward the left of the front door. There is even a bonus room with full bath on the upper level. Check out the detailed and functional floor plan. The Vaulted beamed ceiling in the great room opens up to high view windows.
