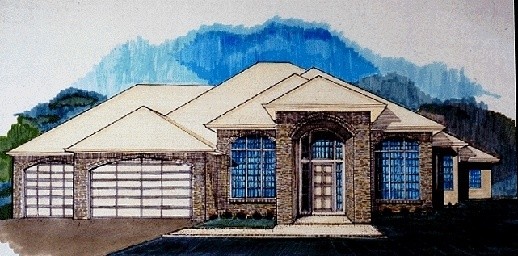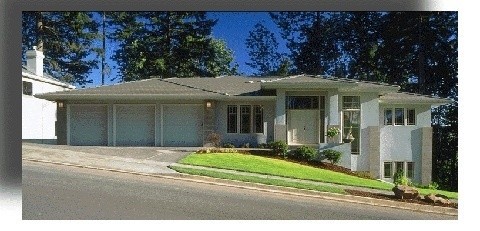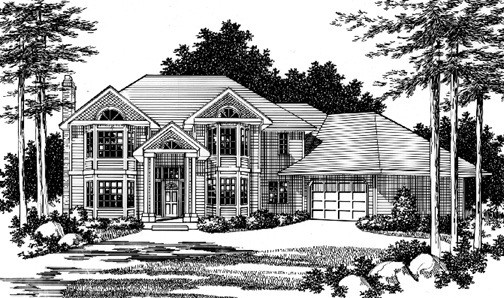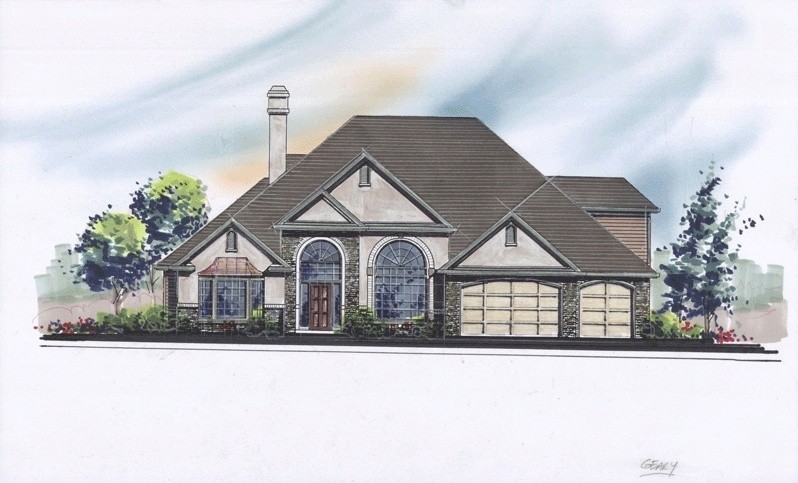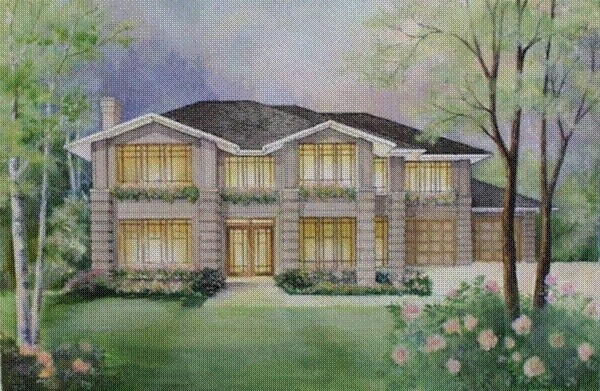2585
M-2585
This is just a wonderful home design if you have the space on your lot for it. The Great Room, Den, Foyer and Dining room all have a volumptuous 11 foot ceiling. The open kitchen and nook have 10 ft. ceilings. The forward facing master suite vaults to 12′-5″ and features a very generous wardrobe as well. The styling is distinctive Old World European and French Country influenced. The rich detailing will leave a lasting mark in any neighborhood.
Idaho
M-2866
“House plans by Mark Stewart” offers you a full collection of exciting Modern, Prairie, Craftsman and Old World Home Designs among others. House plans with Casita’s, Luxury Home Designs, and a growing collection of Small Modern House plans comprise this exciting collection.
Stock House Plans are offered in dozens of style and collection choices making your house plan search much easier.
For over 35 years, Mark Stewart Home Design has been bringing cutting edge Design work to the house plan market. This collection of about 1,000 home designs has personally been designed and curated by Mr. Stewart. He and his extremely talented staff are pleased to offer you a broad selection of timeless classics, neighborhood friendly house plans, magnificent custom homes and leading edge home designs that meet the hopes and dreams of a broad range of homeowners. From Modern Minimalist Designs to Estate Style Custom Homes, we cover the entire spectrum. We treat our clients like our family and we look forward to exceeding your expectations.
Carolina
M-2949
Executive Shingle Style House plan
A grand Executive Shingle Style House plan with a gracious living room, and exciting kitchen family area. There is also a loft room and bath upstairs. The look is old money with the high pitched roofline and brick front. This home will fit into any neighborhood and is sure to please your family
“House plans by Mark Stewart” offers you a full collection of exciting Modern, Prairie, Craftsman and Old World Home Designs among others. House plans with Casita’s, Luxury Home Designs, and a growing collection of Small Modern House plans comprise this exciting collection.
Stock House Plans are offered in dozens of style and collection choices making your house plan search much easier.
For over 35 years, Mark Stewart Home Design has been bringing cutting edge Design work to the house plan market. This collection of about 1,000 home designs has personally been designed and curated by Mr. Stewart. He and his extremely talented staff are pleased to offer you a broad selection of timeless classics, neighborhood friendly house plans, magnificent custom homes and leading edge home designs that meet the hopes and dreams of a broad range of homeowners. From Modern Minimalist Designs to Estate Style Custom Homes, we cover the entire spectrum. We treat our clients like our family and we look forward to exceeding your expectations.
Prairie Bridge
msap 2908
Downhill Craftsman House Plan
This is the original design of our highest grossing downhill Great Room plan. Originally designed for good friend and client Robert Crusberg, this home has become a favorite with home builders and buyers. The huge Great Room, as you can see from the photograph, is the focal point of the entire home, and it is something to see!! The kitchen is on the same giant scale making this the perfect home to entertain in. The lavish Master Suite is also on the upper floor… Downstairs are two secondary bedrooms with a large Rec. room as well.
Bigelow
msap2860
Sprawling Prairie styling at its most luxurious!!! I desgined this home to include everything on one floor, and having recently toured this home I can assure you that it is fantastic. There is great volume as you enter the foyer and look to the coved living room. The family room is very large and placed at the rear for back yard or view potential. The kitchen is large and very well appointed… If you have the land to accomodate this design don’t hesitate; order today…
2678
M-2678
Here is an exciting one story home design which is sure to warm your heart.. Everything you need is on the main floor, from the large great room with covered back porch, to the formal living and dining room adjacent to the spacious master suite is yours here. The big bonus is under the roofline.. almost 800 sq. ft. of unfinished bonus, storage or office space..This executive French Country house plan is just what you need.
Jillian
MSAP-2638
This gorgeous Prairie design is packed with livability. Four bedrooms and bonus room are a big plus, as are the seperation of formal rooms and informal rooms. We have this basic design in several sizes ranging up to 3600 square feet. Please call our office for details.
2482
MSAP-2481
This comfortable and seductive Prairie Style Design is a one of a kind custom home that can be yours. The Open kitchen/nook area shares space with the voluminous great room, complete with octaganal floor space and a 12 foot coved ceiling. The Master Suite is generous and well planned at the rear of the home. The top floor features a teenageer or guest suite with a bedroom and full bath. This fantastic design is a great empty nester home.
Donavan
MSAP-2375g
Two Story Craftsman House Plan for cul-de-sac lot
This home has an enormous 3-car garage that is a plus to any family with multiple cars. The large great room with the huge picture window could set just the right mood at Christmas time. With a more than comparable 17×13 sq. ft. master suite and more space than you could ask for in the walk in closet. This home is perfect for any large family that needs their space.




