Prairie Bridge
msap 2908
Downhill Craftsman House Plan
This is the original design of our highest grossing downhill Great Room plan. Originally designed for good friend and client Robert Crusberg, this home has become a favorite with home builders and buyers. The huge Great Room, as you can see from the photograph, is the focal point of the entire home, and it is something to see!! The kitchen is on the same giant scale making this the perfect home to entertain in. The lavish Master Suite is also on the upper floor… Downstairs are two secondary bedrooms with a large Rec. room as well.
House Plan Features
- Graceful Prairie style elegance
- Great Room central to main floor.
- https://markstewart.com/architec.htm
- Large downstairs rec. room
- Main floor Master Suite.
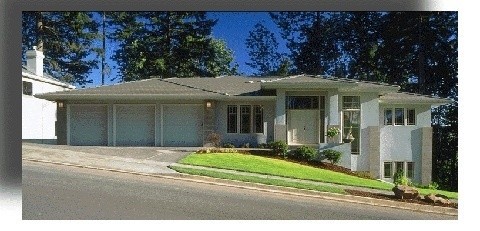


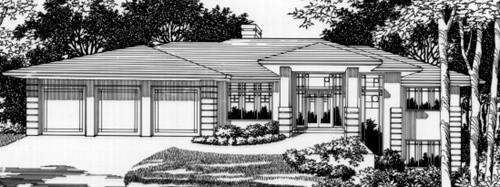


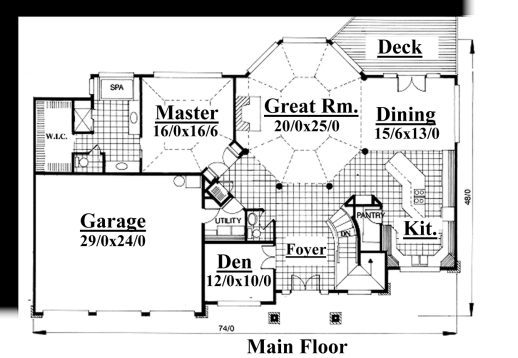


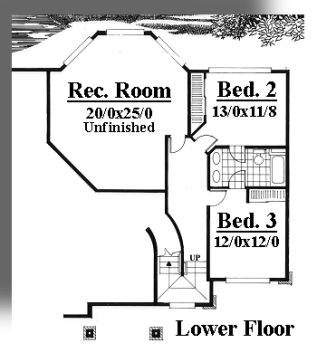





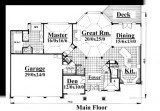
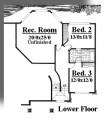

Reviews
There are no reviews yet.