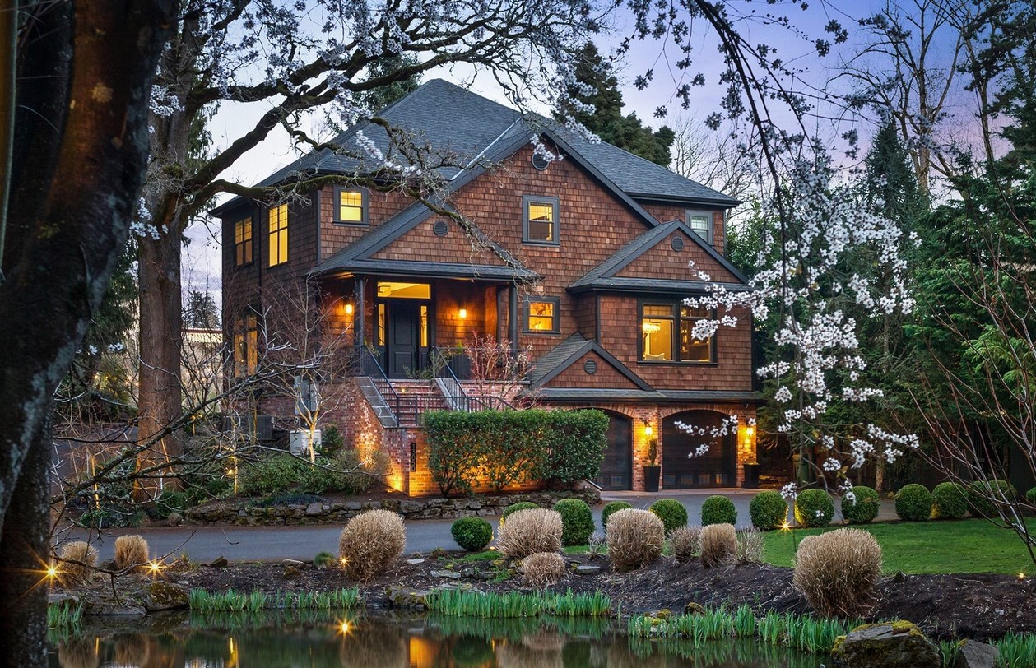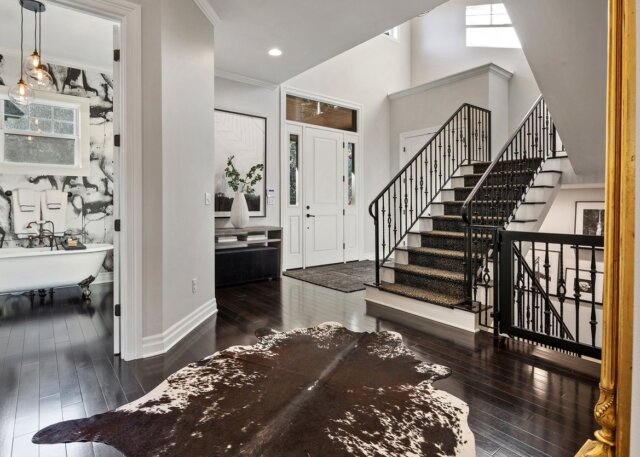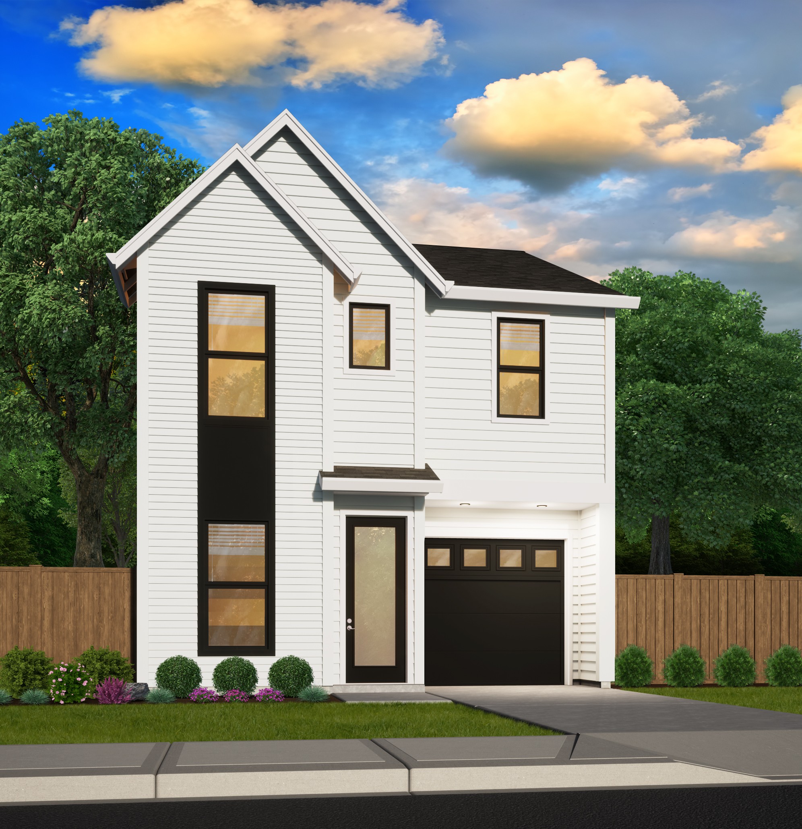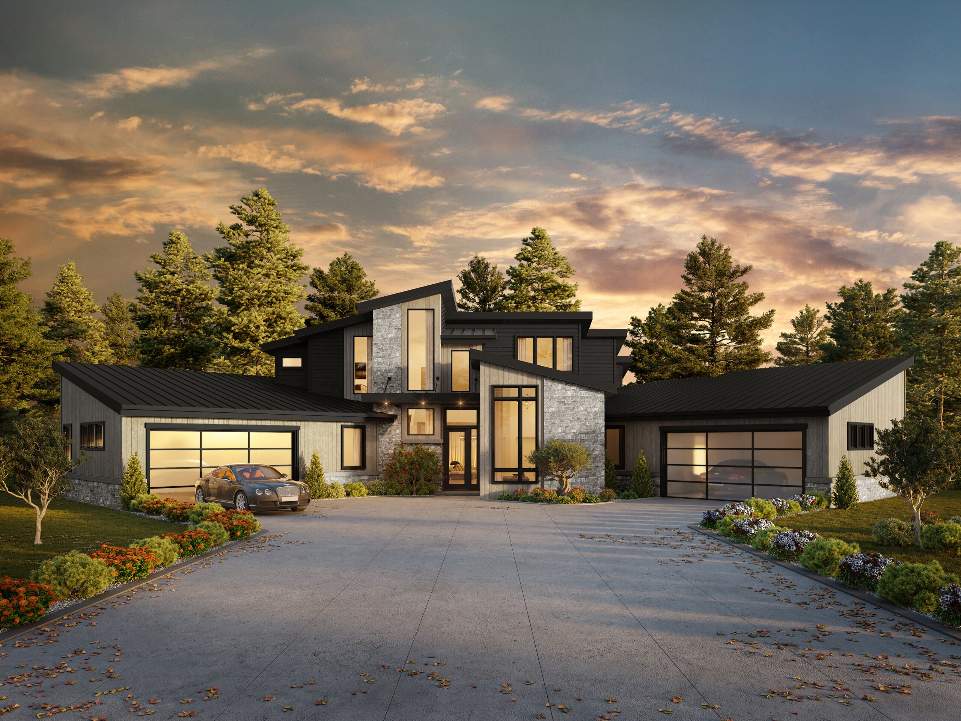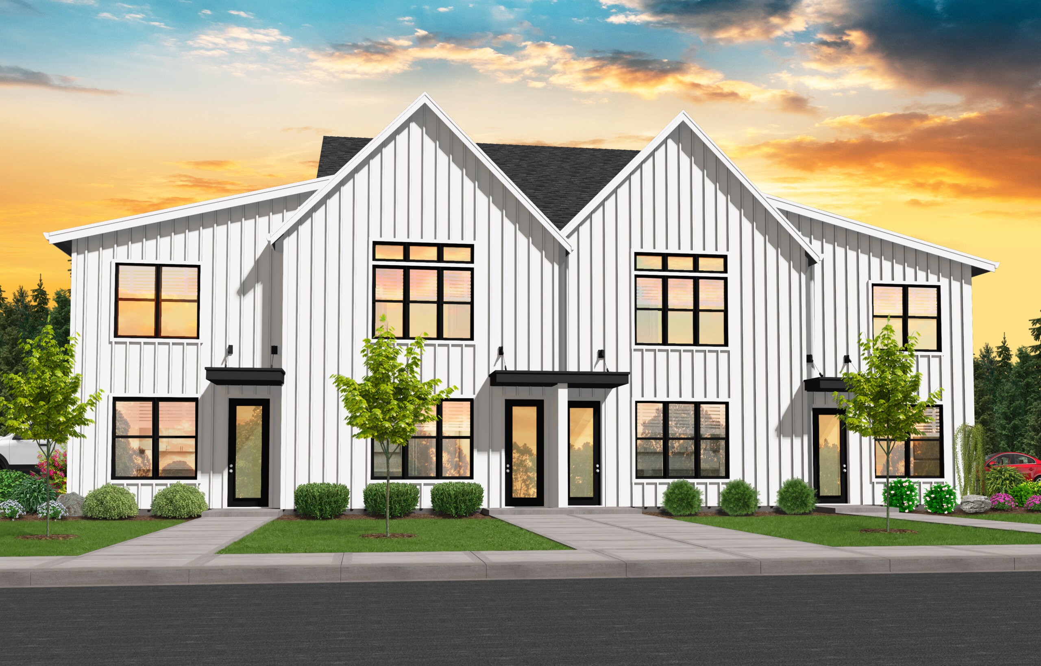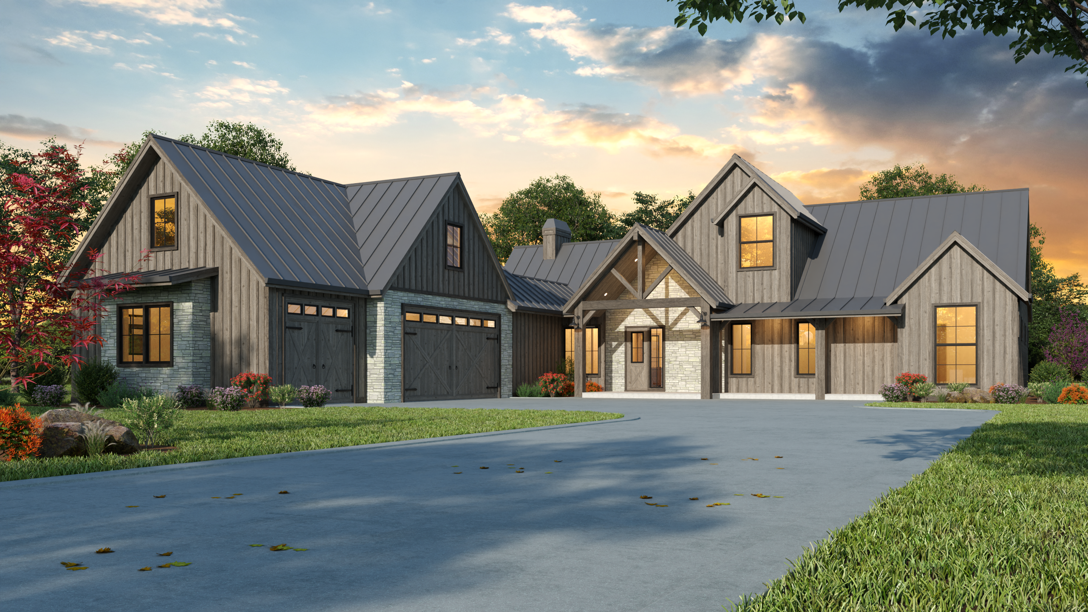Wheatland – Farmhouse Townhouse – MF-1494
MF-1494
Farmhouse Townhouse – Fourplex
It’s not often that attached homes offer great style – it seems all too frequently people prioritize functionality over design, but we think the two go hand in hand with what we’re calling a farmhouse townhouse, for obvious reasons. Rustic touches set off the exterior while inside lies a sleek and efficient modern floor plan. You shouldn’t have to settle for an easy living floor plan or a classy exterior.
The lower floor consists of a covered porch and the office, as well as the rear entry garage. The office benefits from shared access to the garage so you could even repurpose the garage as an extension of the office or if you are an artist, perhaps you could use the office as a clean room and the garage as the main studio.
Moving to the main floor, there is a long and open central living space, where the kitchen, dining room, and living room all flow together as one unit. The kitchen is a very functional U-shape and offers tons of counter space for such a compact space. Rounding out the main floor is a powder room just off the kitchen.
The upper floor is home to the two bedrooms, as well as an additional full bath. The primary bedroom occupies the front half of the floor, and includes a wide closet and an en suite bathroom that includes an extra wide counter and a full size shower. The second bedroom is down the hall past the second full bathroom and is quite large for the footprint of the home.
Our goal is to assist you in creating a home that perfectly aligns with your individual needs and preferences. Start the journey by exploring our website, where you’ll find an extensive collection of customizable house plans. We’re eager to collaborate with you and make adjustments that reflect your unique vision. With your input and our expertise, we are confident in our ability to craft a home that is both beautiful and functional. Explore our website further for more farmhouse townhouse designs.

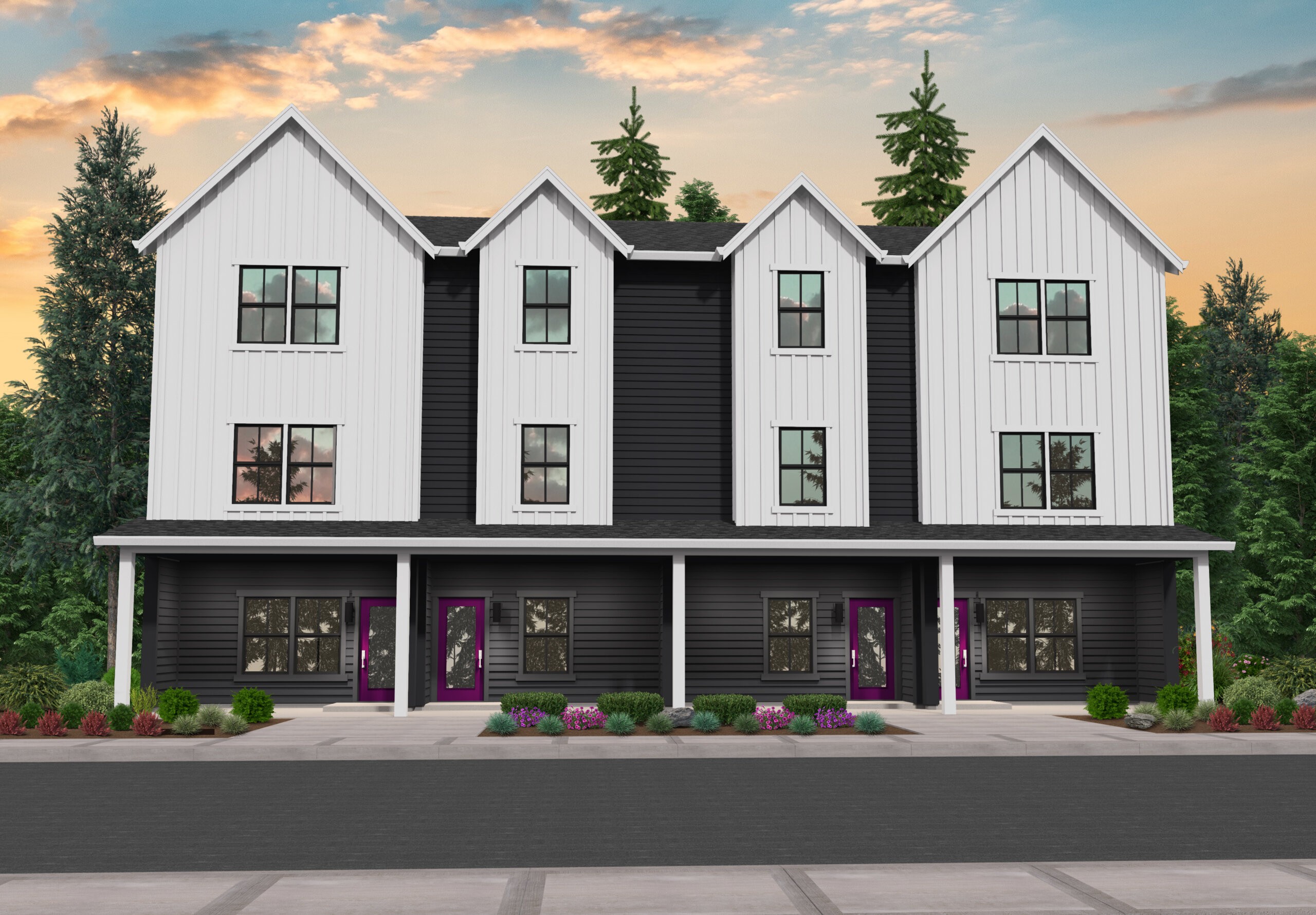
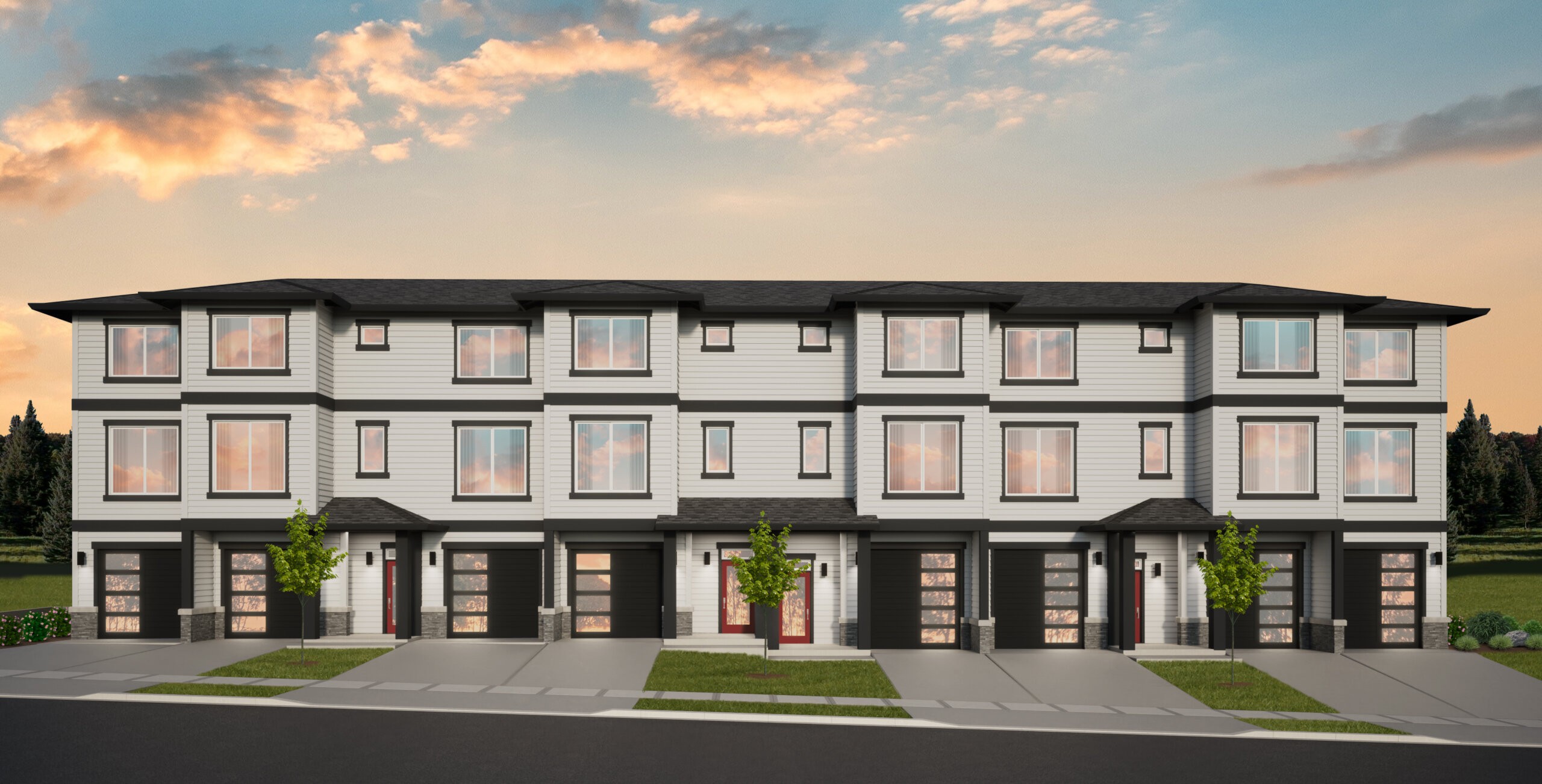
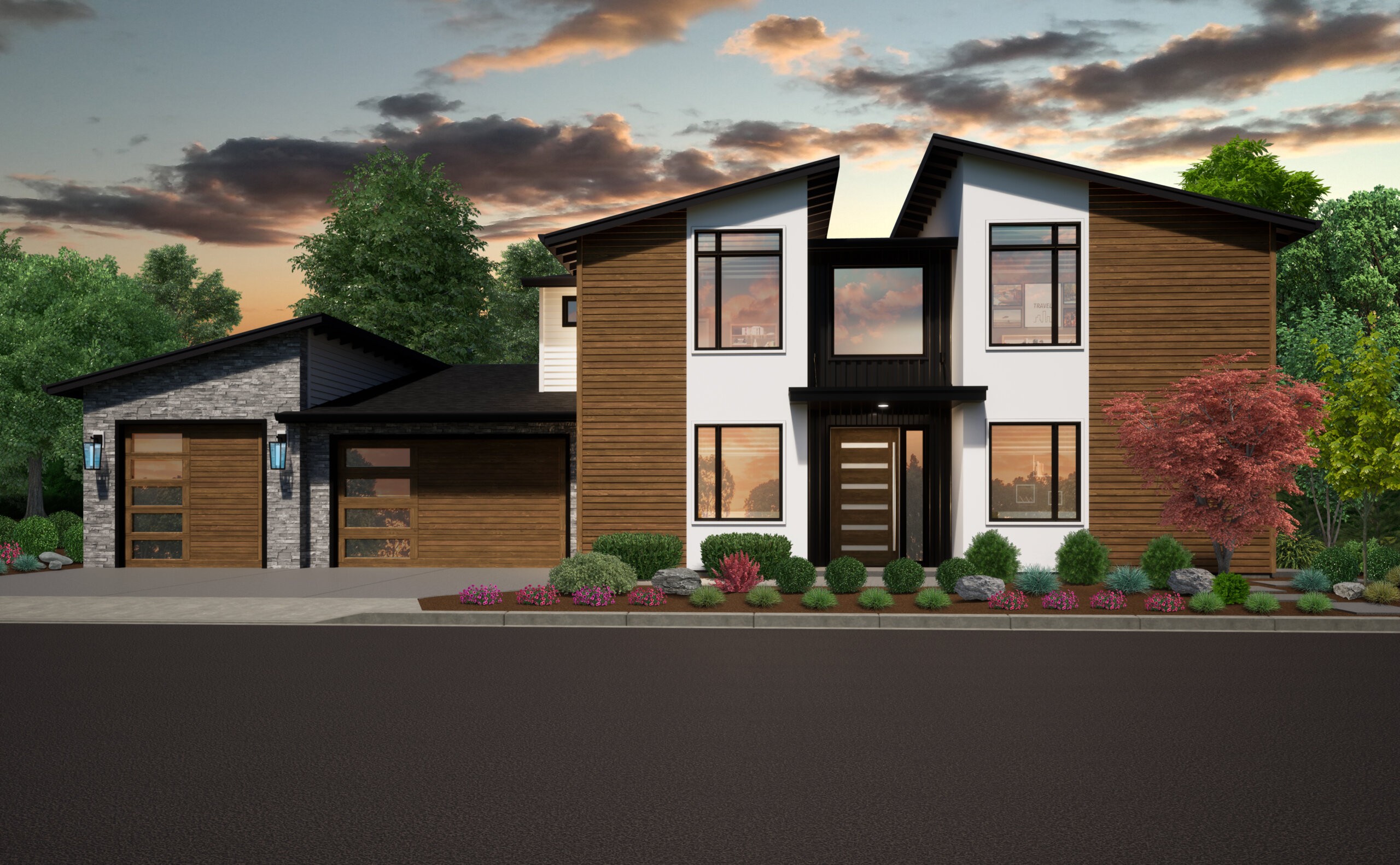
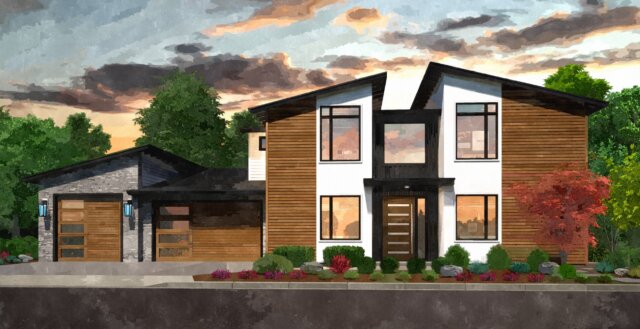 Are you looking for a home that ticks all the boxes and then some? Well look no further, because this two story Modern luxury home is all that and a few bags of chips. From the classy, modern exterior to the unbelievable floor plan, this home will blow you away.
Are you looking for a home that ticks all the boxes and then some? Well look no further, because this two story Modern luxury home is all that and a few bags of chips. From the classy, modern exterior to the unbelievable floor plan, this home will blow you away.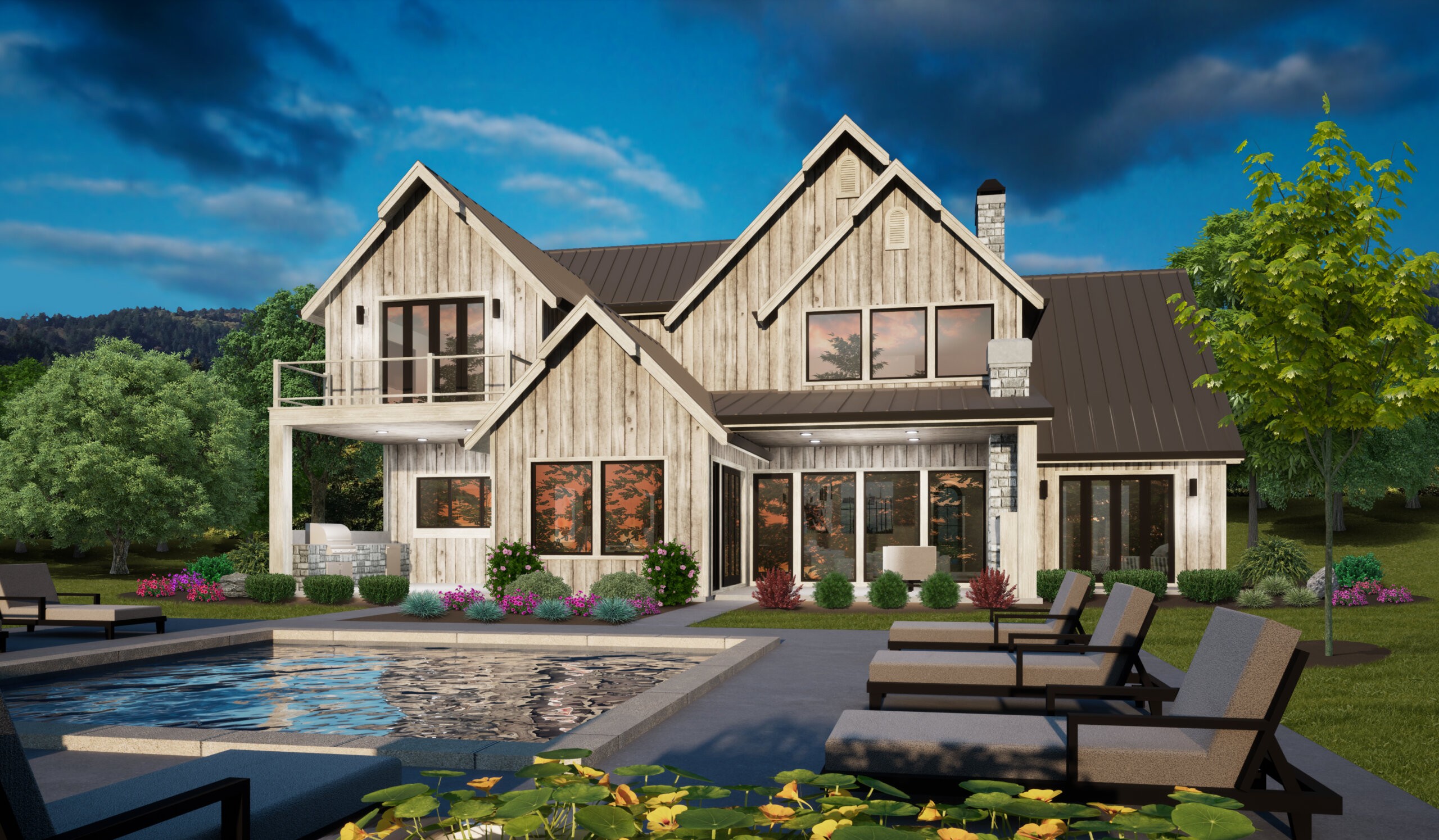
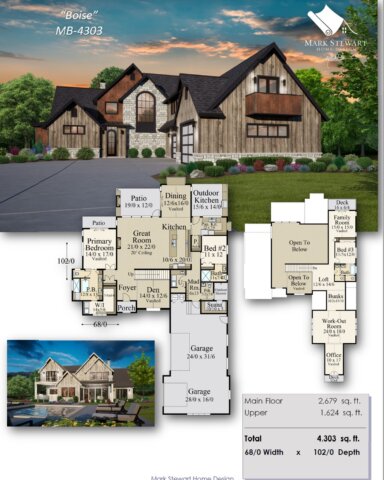 Feast your eyes on the careful planning that has gone into this Large Family Style European Eclectic House Plan. From top to bottom, and front to back nothing has been overlooked in the family friendly floor plan. A very large Garage/Shop space is placed at a right angle to the home, reflecting a courtyard feeling while keeping the footprint of the house plan at less then 70 feet. There is a two story Foyer which greets you upon arrival to the front door. To the right is an open vaulted Den/Flex/Music room which would also make an amazing Parlor or Library space. Open stairs lead to the upper floor. Beyond that is the two story Great Room, full of volume and light with two stories of windows at the back wall. A spacious covered outdoor space awaits as you exit the rear of the home from the Great room door, or Dining Room Slider.
Feast your eyes on the careful planning that has gone into this Large Family Style European Eclectic House Plan. From top to bottom, and front to back nothing has been overlooked in the family friendly floor plan. A very large Garage/Shop space is placed at a right angle to the home, reflecting a courtyard feeling while keeping the footprint of the house plan at less then 70 feet. There is a two story Foyer which greets you upon arrival to the front door. To the right is an open vaulted Den/Flex/Music room which would also make an amazing Parlor or Library space. Open stairs lead to the upper floor. Beyond that is the two story Great Room, full of volume and light with two stories of windows at the back wall. A spacious covered outdoor space awaits as you exit the rear of the home from the Great room door, or Dining Room Slider.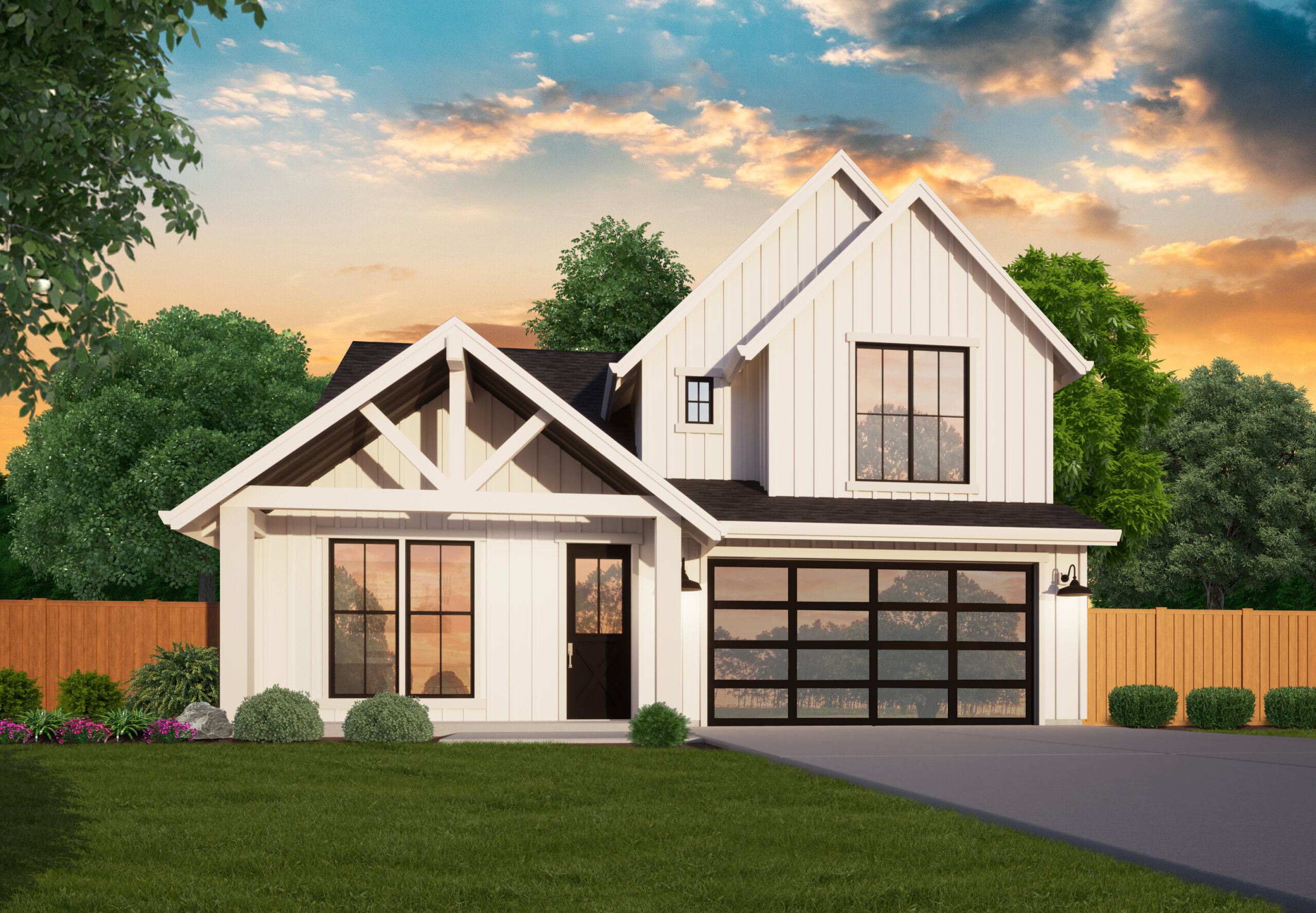
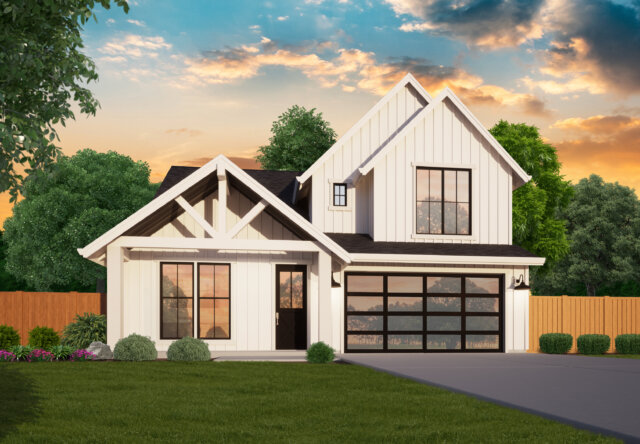 This is the Multi-Generational House Plan you have been waiting for. At only 38 feet wide this exciting design fits most any building site and is a wonderful addition to the neighborhood. Covered porches front and rear lead to and from this exciting and affordable house plan. Enter this exciting home through the front porch, and note the Flex room on the left side. An open island kitchen leads to the Dining and Living Room sharing the view to the rear of this
This is the Multi-Generational House Plan you have been waiting for. At only 38 feet wide this exciting design fits most any building site and is a wonderful addition to the neighborhood. Covered porches front and rear lead to and from this exciting and affordable house plan. Enter this exciting home through the front porch, and note the Flex room on the left side. An open island kitchen leads to the Dining and Living Room sharing the view to the rear of this 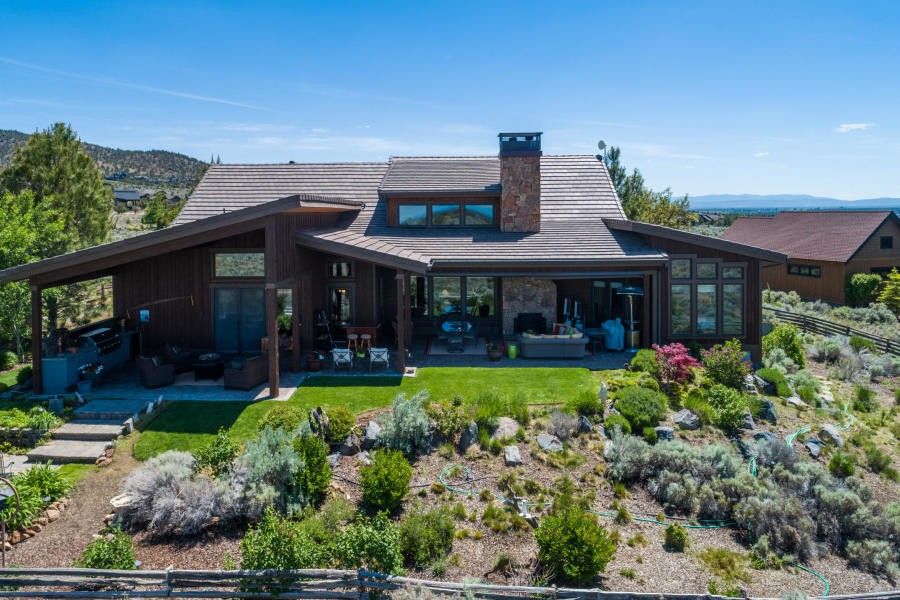
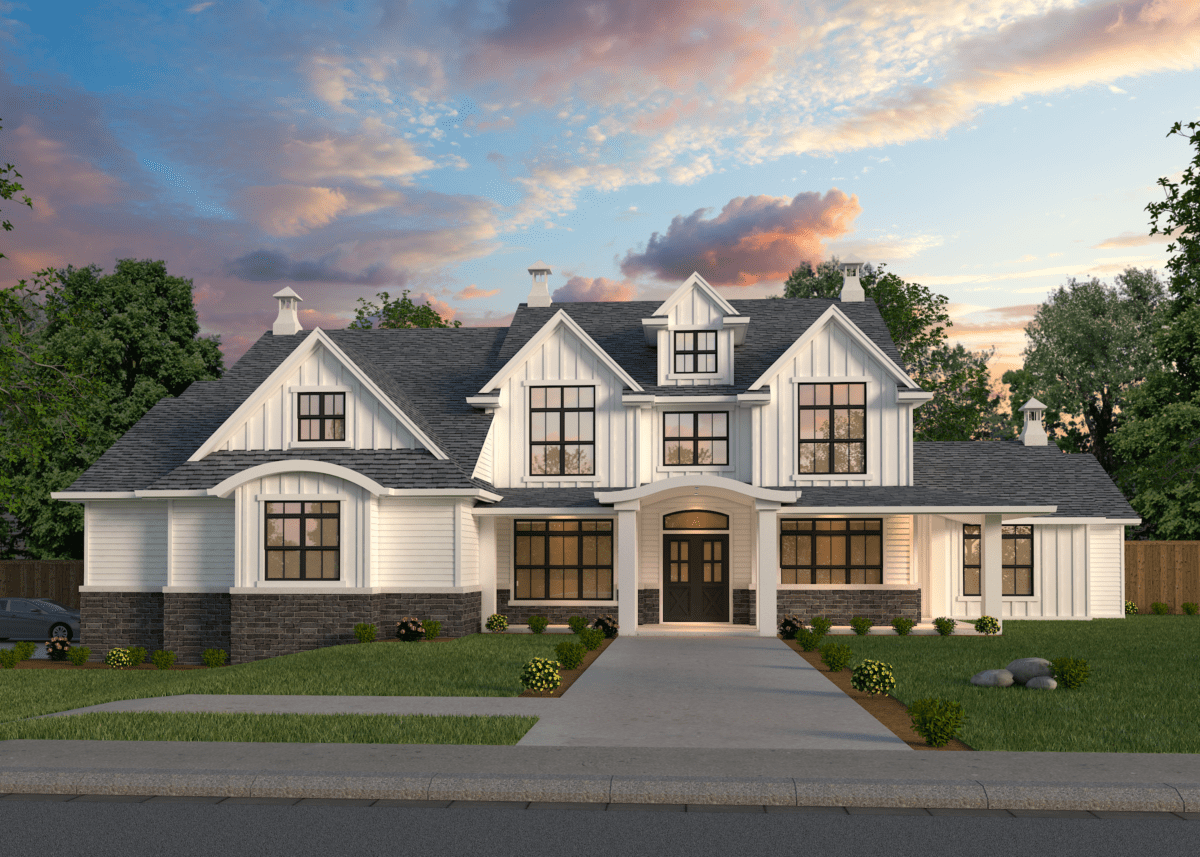
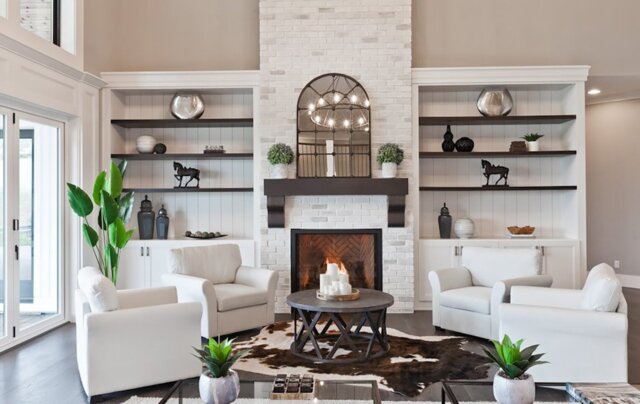 Take one look at the Modern Farmhouse exterior of this home and you will be stunned! The regal yet welcoming covered front porch ushers you into the foyer, where 20′ ceilings and a view straight to the rear of the home will surely blow you away. On either side, is the formal dining room and the office, itself with a 20′ ceiling and fireplace. Straight is a very open kitchen, living, and dining layout. This is where you’ll find the casual dining room, well suited as a breakfast nook, as it overlooks and opens up to the patio. The great room is expansive, and includes a fireplace, large built-ins, and folding door access to the sprawling covered outdoor living area. Here we’ve included a fireplace, a vaulted ceiling, and a large outdoor kitchen with ample counter space. The bedrooms are situated on the left and ride sides of the home, with the master suite occupying the entire right wing, while the 2nd and 3rd bedrooms can be found on the left wing. The master suite has its own private access to the outdoor living space, a vaulted ceiling, and a stunning bathroom and walk-in closet. The bathroom features a separate alcove tub, extra long shower, private toilet, and his and hers sinks. The immense walk-in closet can be accessed through the rear of the bathroom and is separated very neatly into two separate areas. Moving to the bedrooms on the left side of the home, we’ve made them generously sized, and included a large bathroom between the two that has a private toilet and two sinks. Access to the utility room, mud room, and garage can also be found on this side of the home. Rounding out the home upstairs is a large guest suite, a very large bonus room, and a media room, perfect as a home theater.
Take one look at the Modern Farmhouse exterior of this home and you will be stunned! The regal yet welcoming covered front porch ushers you into the foyer, where 20′ ceilings and a view straight to the rear of the home will surely blow you away. On either side, is the formal dining room and the office, itself with a 20′ ceiling and fireplace. Straight is a very open kitchen, living, and dining layout. This is where you’ll find the casual dining room, well suited as a breakfast nook, as it overlooks and opens up to the patio. The great room is expansive, and includes a fireplace, large built-ins, and folding door access to the sprawling covered outdoor living area. Here we’ve included a fireplace, a vaulted ceiling, and a large outdoor kitchen with ample counter space. The bedrooms are situated on the left and ride sides of the home, with the master suite occupying the entire right wing, while the 2nd and 3rd bedrooms can be found on the left wing. The master suite has its own private access to the outdoor living space, a vaulted ceiling, and a stunning bathroom and walk-in closet. The bathroom features a separate alcove tub, extra long shower, private toilet, and his and hers sinks. The immense walk-in closet can be accessed through the rear of the bathroom and is separated very neatly into two separate areas. Moving to the bedrooms on the left side of the home, we’ve made them generously sized, and included a large bathroom between the two that has a private toilet and two sinks. Access to the utility room, mud room, and garage can also be found on this side of the home. Rounding out the home upstairs is a large guest suite, a very large bonus room, and a media room, perfect as a home theater.