Mutual Joy – Feng Shui Rich Two Story Home – MF-3110
MF-3110
Hot Off The Press Rustic Modern Farmhouse
We’re so excited to share this with you that we’re putting it up with the preliminary renderings! We’ve combined a charming, rustic modern exterior with a floor plan that’s perfect for both relaxation and entertaining. The name “Mutual Joy” says everything you need to know, everyone will find something to love about this home.
When you approach the home, you’ll see not only the elegant covered entrance, but also the huge wraparound covered porch that extends all the way to the back yard. The foyer has an incredible 19′ ceiling that is echoed just beyond in the great room. A full bathroom sits just to the left of the foyer, and serves as the main bathroom for the main floor. The great room, dining room, and kitchen all flow together to create a unified and open central space. A large complement of windows flood the home with light from all sides. The kitchen is both large and efficient thanks to a generous U shape layout and thoughtful placement of the appliances.
The most exciting part of the main floor is certainly the master suite. Just off the back of the great room, this room has a 12′ ceiling and tons of light from the back of the home. A luxurious walk-in closet sits between the bedroom and the bathroom, and offers as much hanging space as you could want. The bathroom itself is truly remarkable. A custom shower, circle tub, a private toilet, and his and hers sinks complete this deluxe bathroom.
The upper floor also has plenty to offer. Two similarly sized vaulted bedrooms sit at either end, and each one gets its own full bathroom. Rounding out the upper floor is a sprawling rec room (with plenty of natural light) and a linen closet in the hallway.
We’re excited to assist you in creating the home of your dreams. Kick off the process by exploring our website, where you’ll discover a diverse selection of customizable house plans designed to meet your specifications. Feel free to share any specific design preferences you have in mind. We invite you to peruse our website further for a broader range of rustic modern home designs. Together, we can explore endless possibilities.

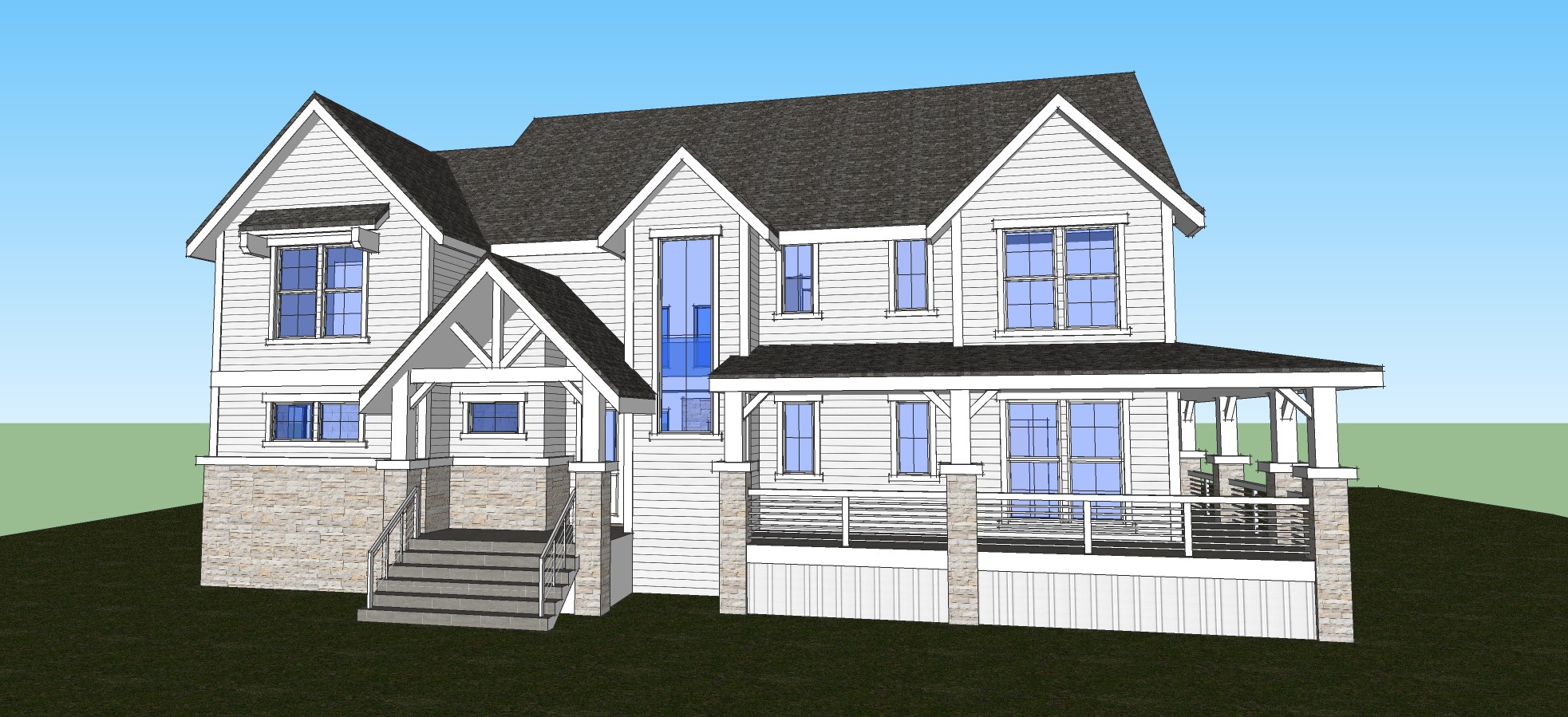
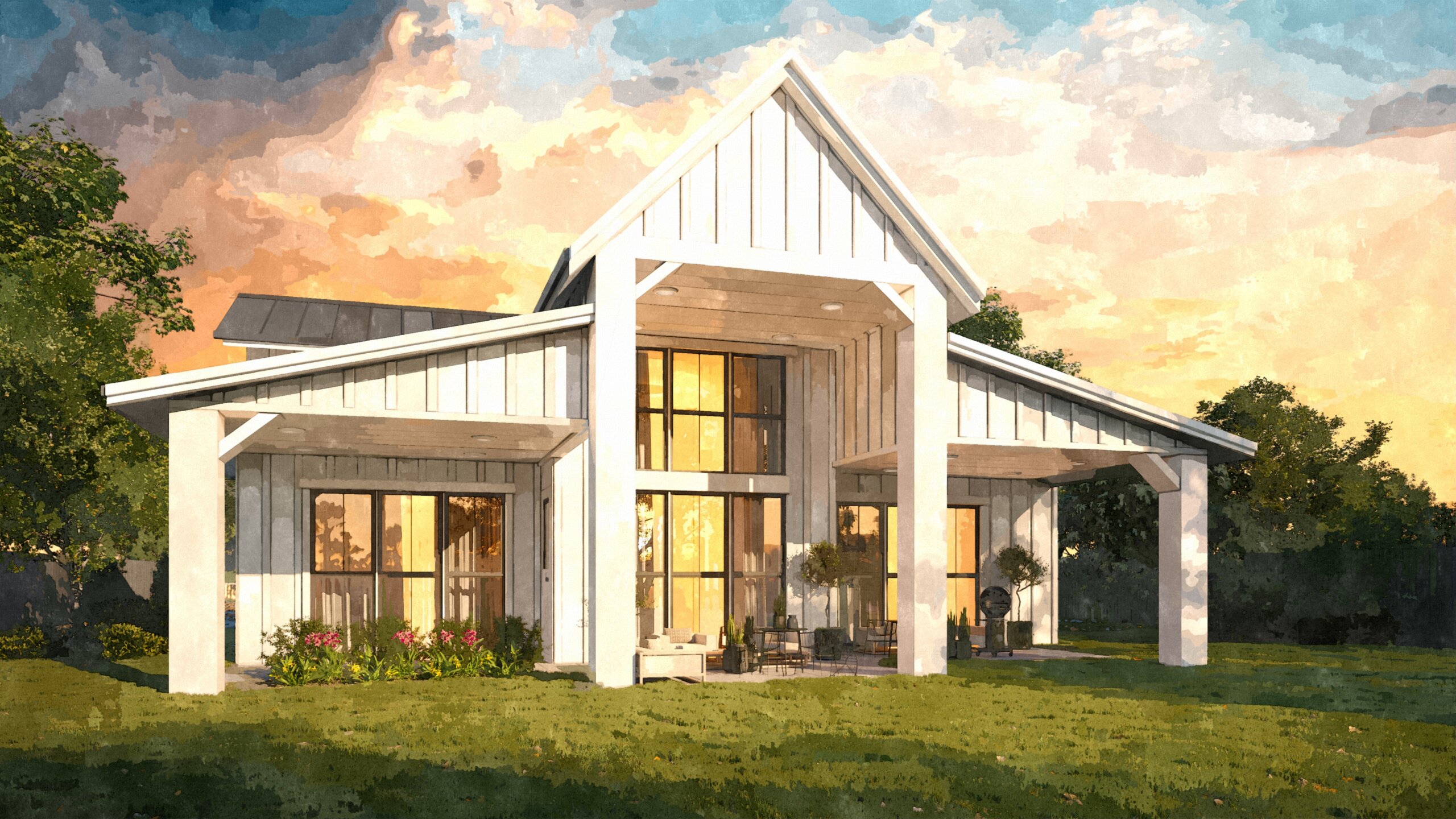
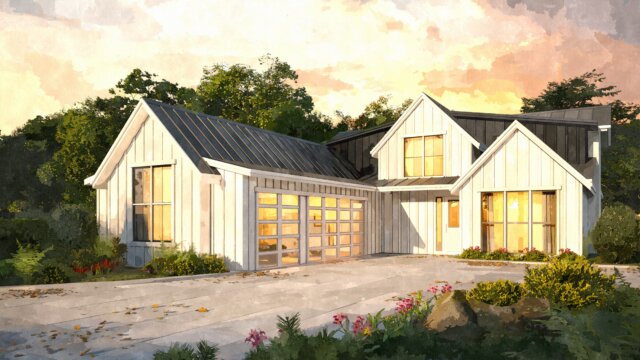 This L-shaped Family
This L-shaped Family 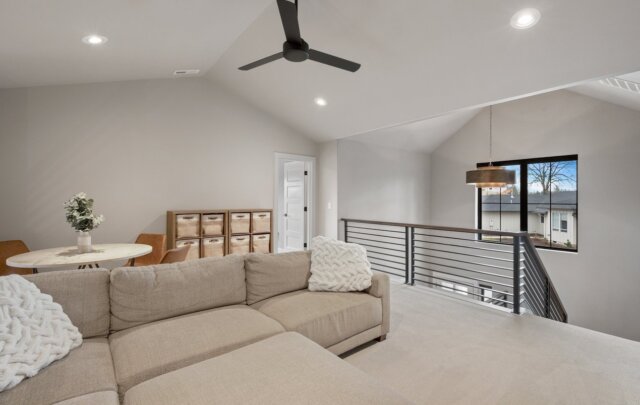
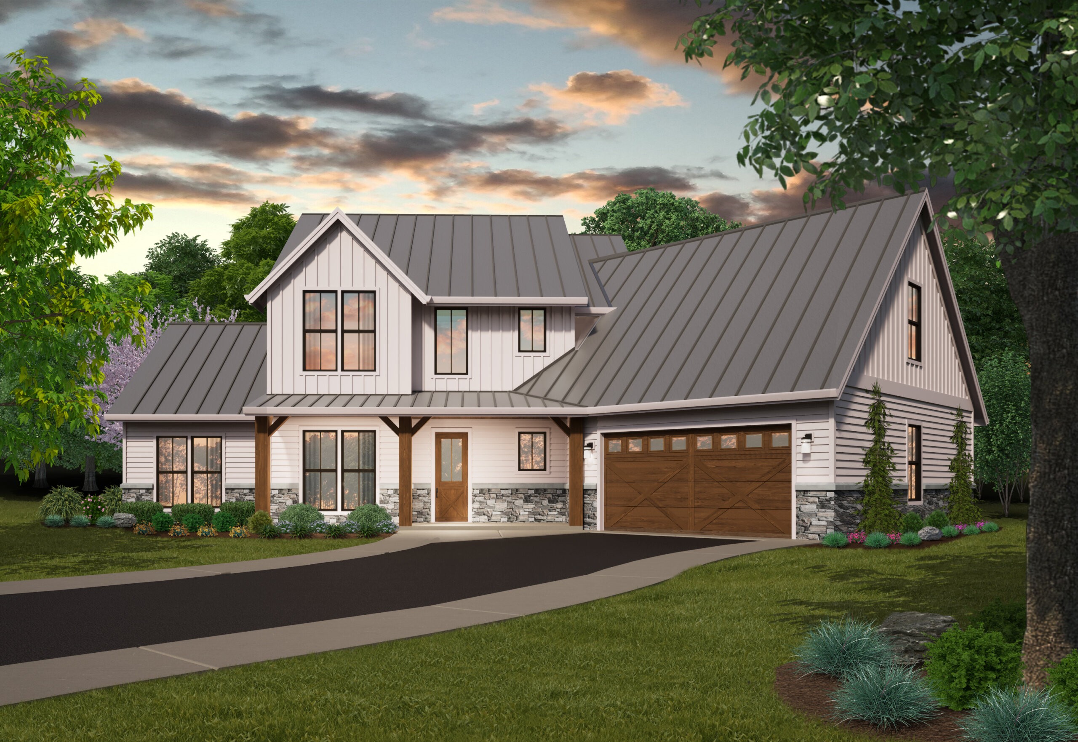

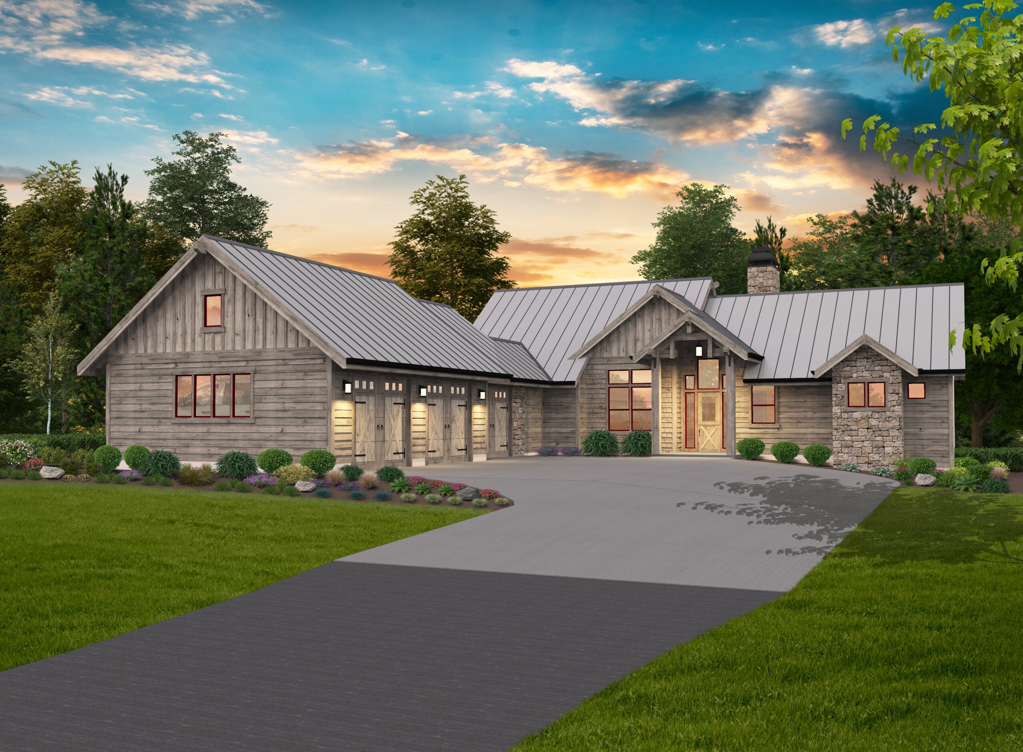
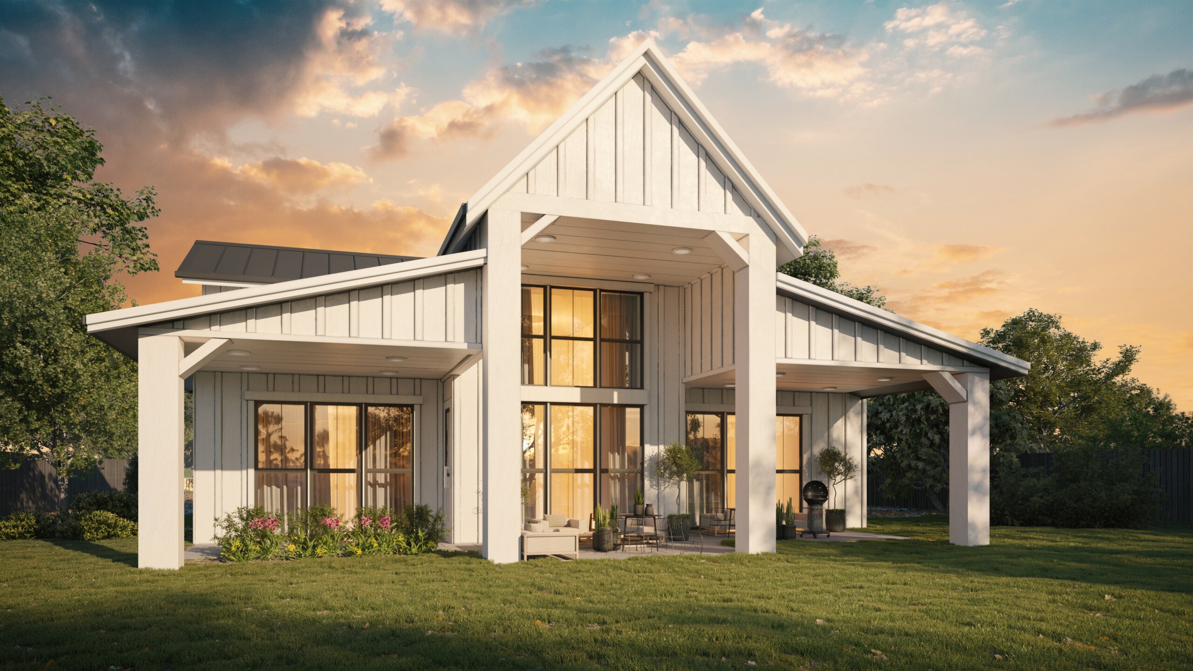
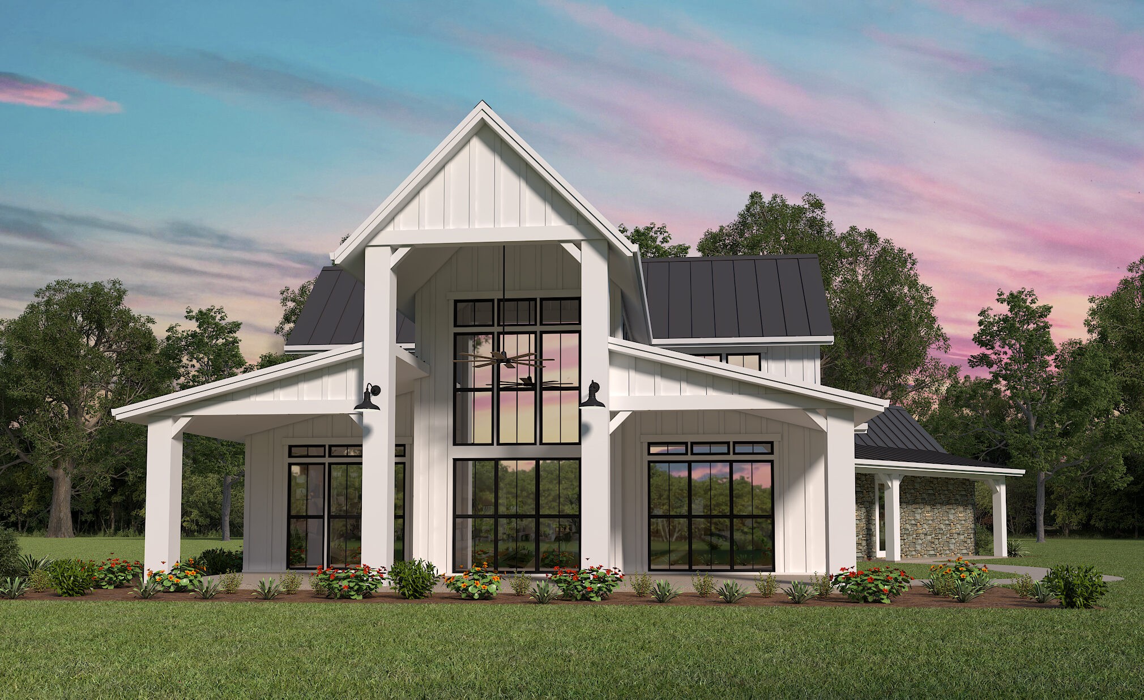
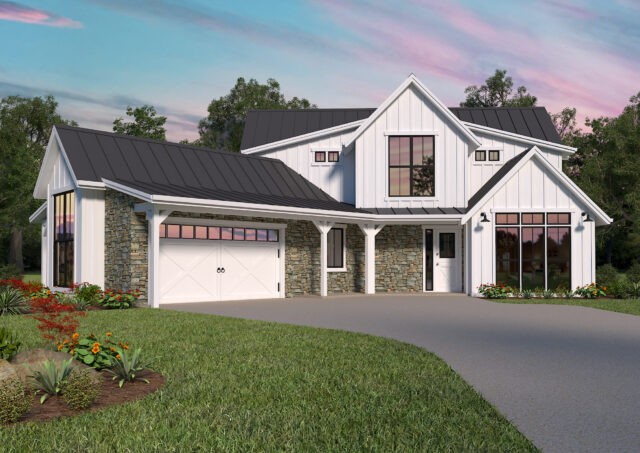 Marvel at this stunning farmhouse that is just as beautiful on the outside as the interior. Discover the beautiful front of this home, inviting and strong, and the rear of the home perfect for any lot with a beautiful view. Discover the dramatic covered outdoor living area , perfect for entertaining in the summer or for a relaxing night under the stars.
Marvel at this stunning farmhouse that is just as beautiful on the outside as the interior. Discover the beautiful front of this home, inviting and strong, and the rear of the home perfect for any lot with a beautiful view. Discover the dramatic covered outdoor living area , perfect for entertaining in the summer or for a relaxing night under the stars.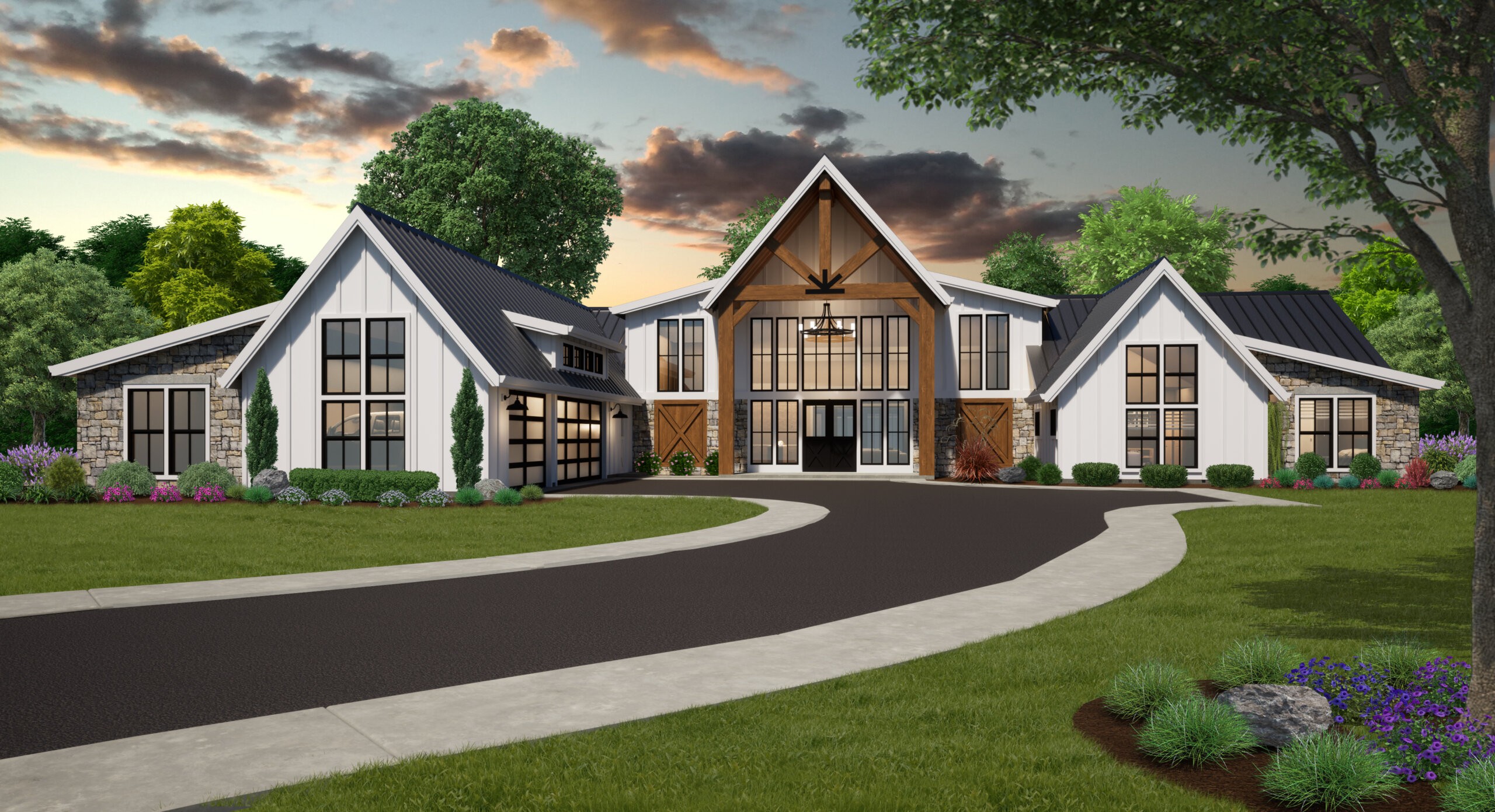
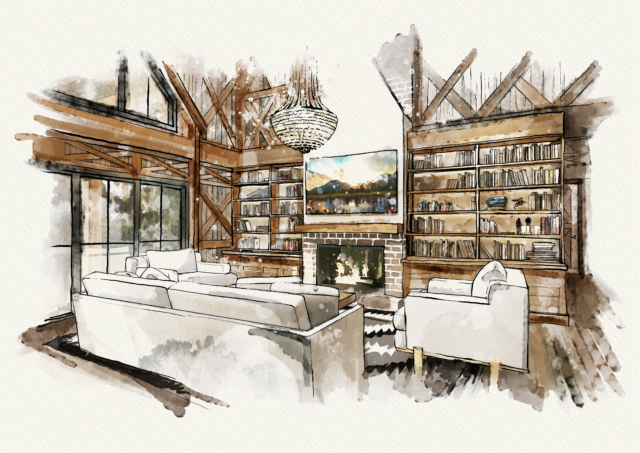 Finding the sweet spot for a one story home can be difficult, but we think this one story rustic family house plan has all the necessary goodies and a little extra!
Finding the sweet spot for a one story home can be difficult, but we think this one story rustic family house plan has all the necessary goodies and a little extra!
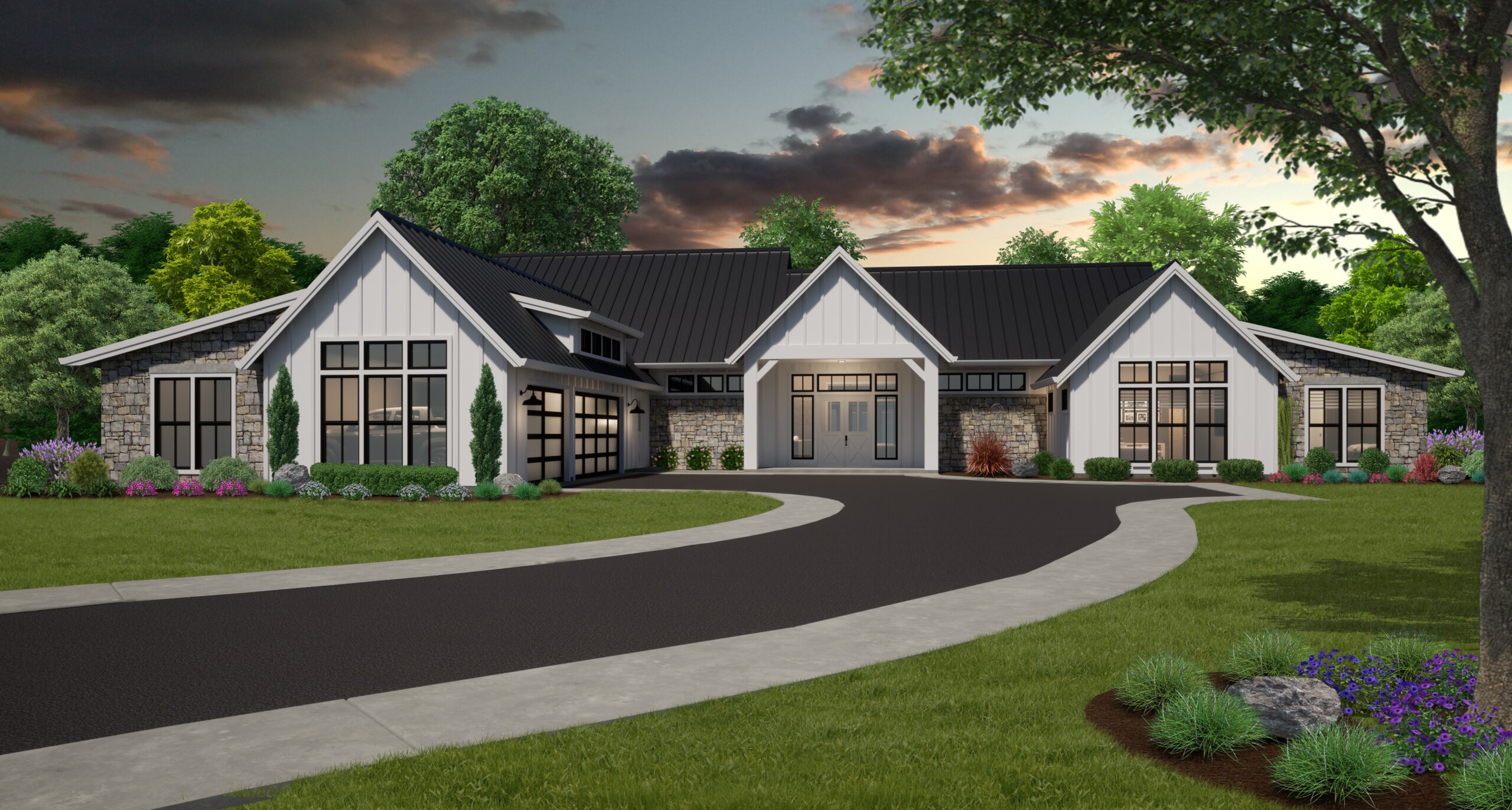
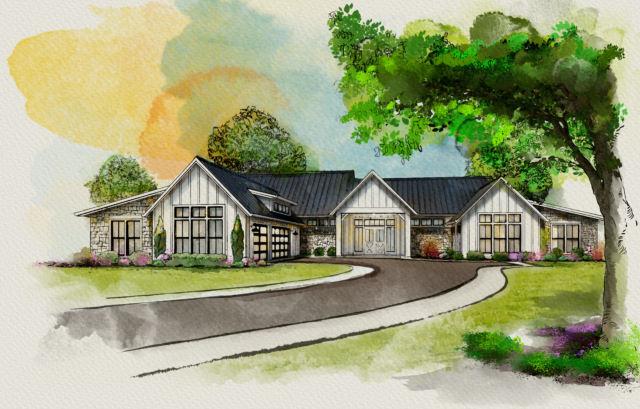 We tried hard to create a home that welcomes you in and brings about a sense of calm, and we think we’ve done that with this rustic family house plan. The exterior screams classy barn chic, and that soothing, country atmosphere echos throughout the interior as well.
We tried hard to create a home that welcomes you in and brings about a sense of calm, and we think we’ve done that with this rustic family house plan. The exterior screams classy barn chic, and that soothing, country atmosphere echos throughout the interior as well.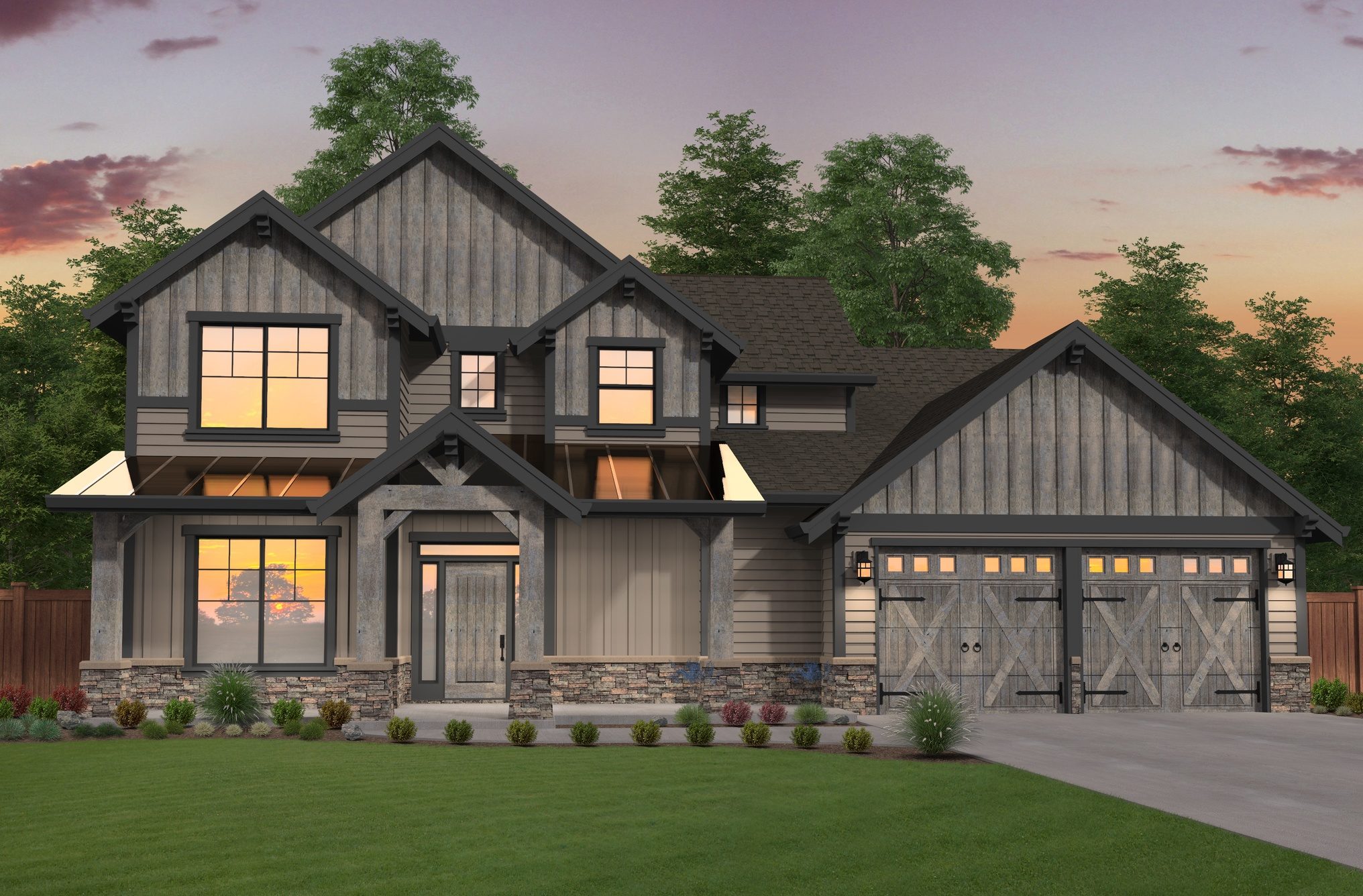
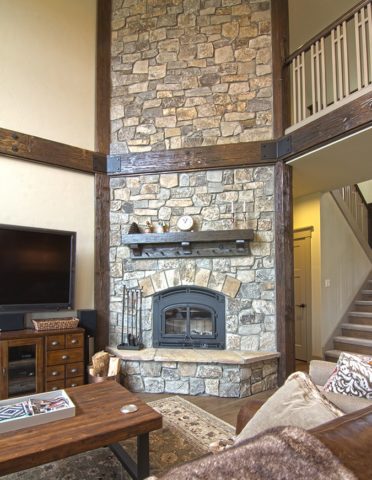 This is a magnificent and very flexible
This is a magnificent and very flexible