Chloe – Rustic Main Floor Primary-2 Ensuite upper floor huge outdoor living – MF-2968-JLH
MF-2968-JLH
Bright and Elegant Two Story Farm Plan
Everything about this house plan screams rustic charm with a modern flair. If you’re looking for a two story farm style plan, it’s hard to beat this one.
Looking at the main floor plan, the first thing you notice might be just how open and airy this home is. Walking through the foyer, you’ll first see the large, vaulted casita on your right. Our signature casita designs include small, attached, but self-contained apartments. These spaces are perfect for just about anything: home offices, guest suites, creative studios, rental rooms, you name it. They include bathrooms, and this one even includes a small kitchenette. The sky is the limit with what you use your casita for.
Further into the home, you’ll come to the central living core, where the kitchen, living room, and dining room all converge into an open and inviting living space. Whether you are entertaining, having a family dinner, or just relaxing in the evening, this arrangement promotes easy living and comfort. Out back, you’ll have a covered living space that even has fixtures for easy outdoor cooking. Open up the sliding door and connect the indoors to the outdoors for the ultimate summertime cookout.
The master suite rounds out the main floor and is really something special. It gets its own private covered patio, accessed via a sliding door at the back of the bedroom. The master bathroom gets the deluxe treatment, with a separate tub and shower, his and hers sinks, and a huge walk-in closet.
On the upper floor, you’ll find two additional full bedroom suites, each with their own attached bathroom and walk-in closet. In the center is a spacious loft that you could easily use an smaller upstairs sitting or play area. The loft looks out over living room to the striking window bank at the back of the home.
We’re thrilled to be part of your journey in creating the residence of your desires. Dive into the process by perusing our website, where you’ll come across a vast assortment of customizable house plans designed to cater to your individual tastes. Let us know if there are any particular designs you’d like personalized. More two story farmhouse style designs await you. With our collaborative approach, the options are limitless.
House Plan Features
- 2 Story Home Design
- 3 Car Garage House Design
- 4.5 Bathroom House Plan
- Beautiful Covered Outdoor Living
- Captivating Master Suite
- Casita House Plan
- Farmhouse Style
- Four Bedroom Home Plan
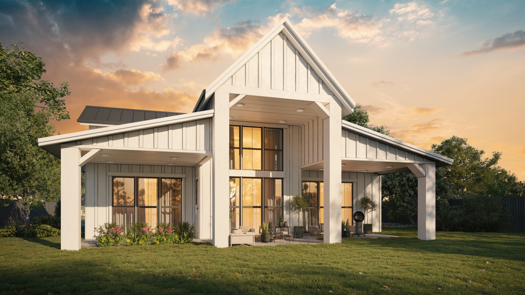


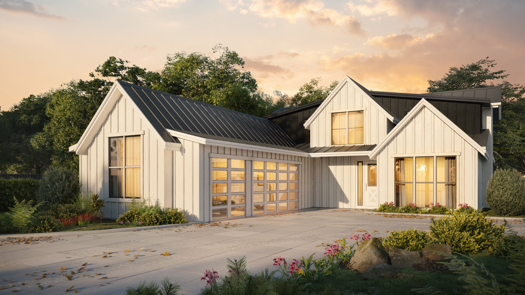


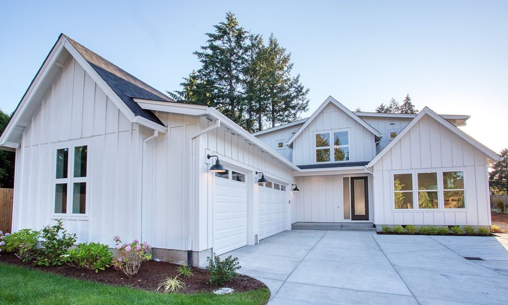





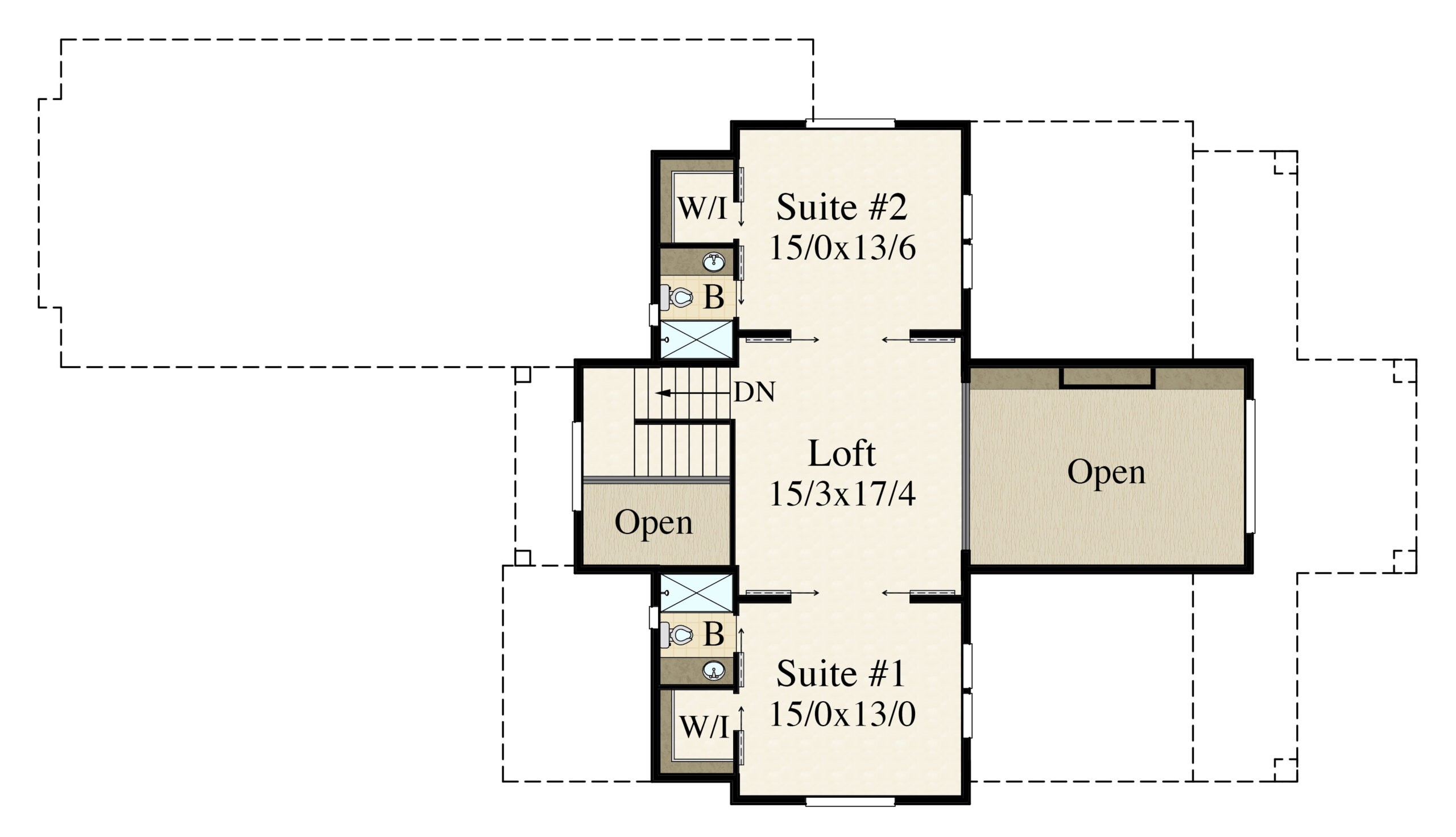



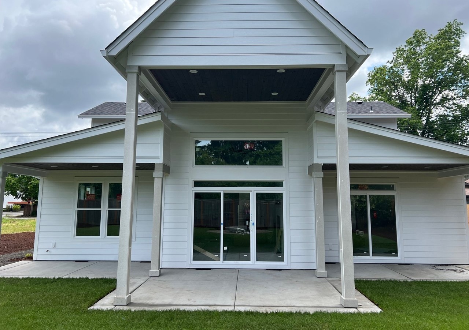
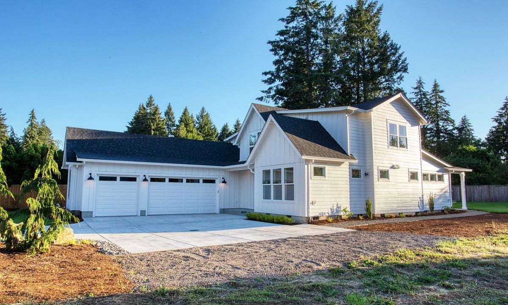
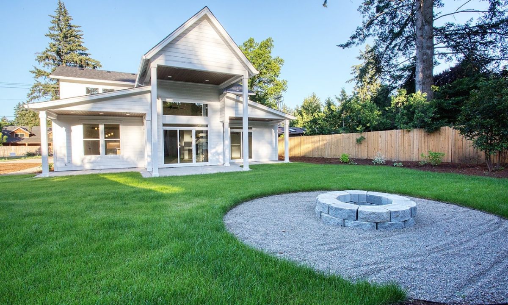
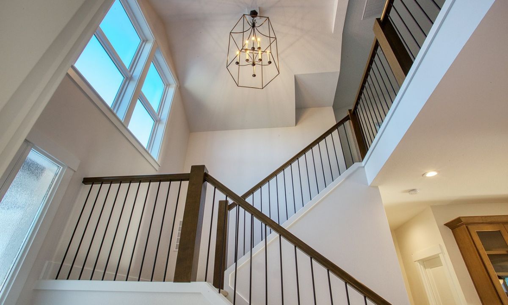
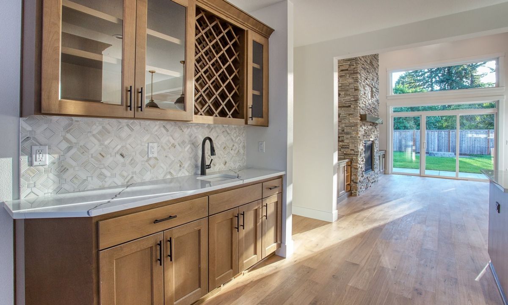
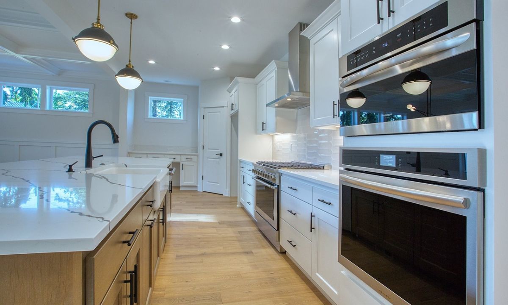


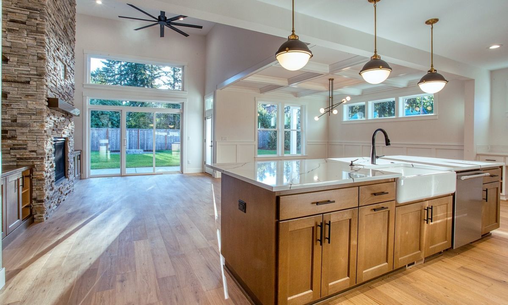
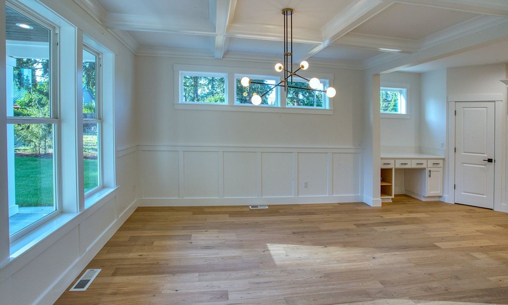
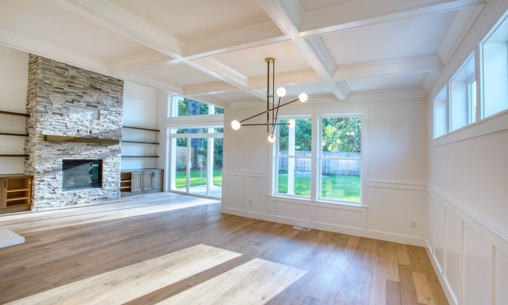
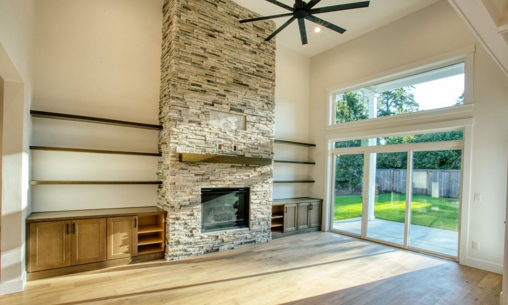
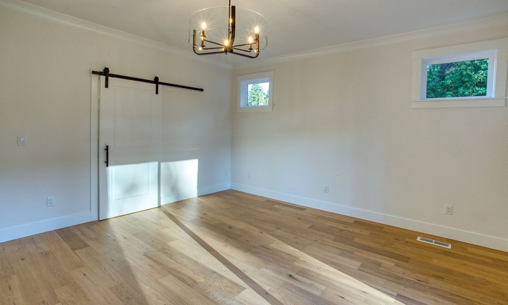
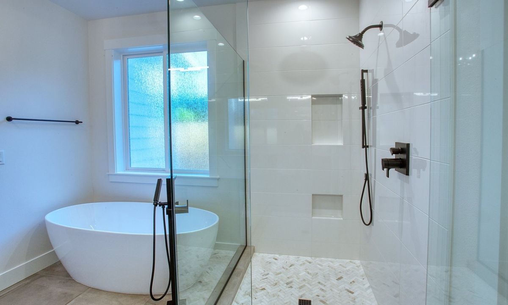
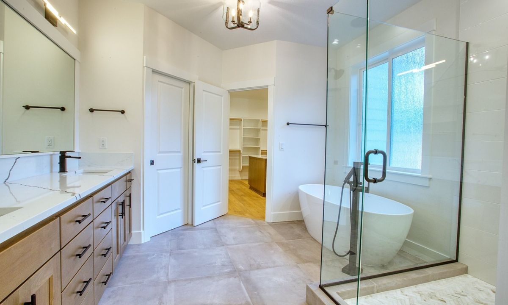
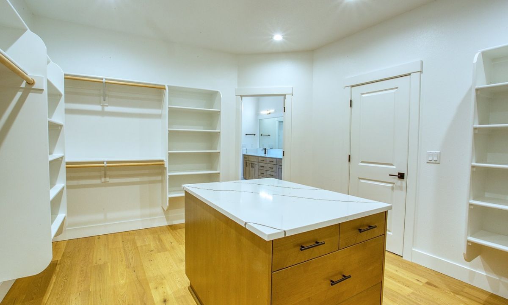
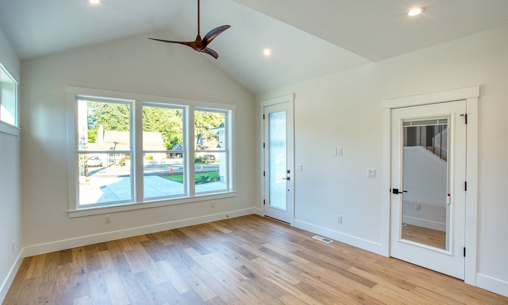
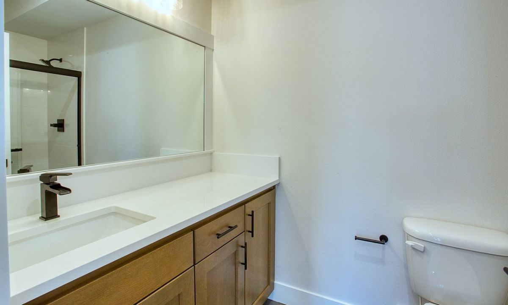
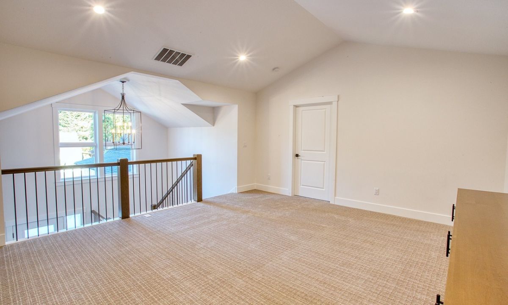
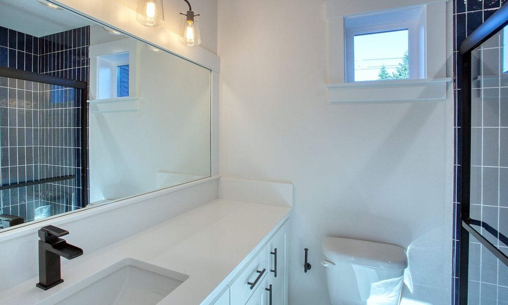
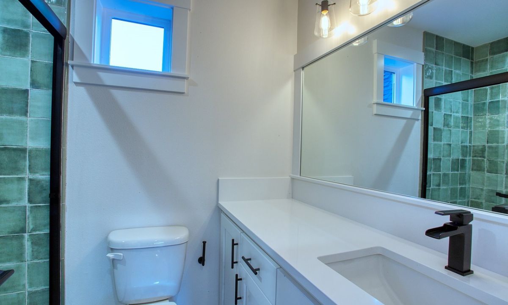
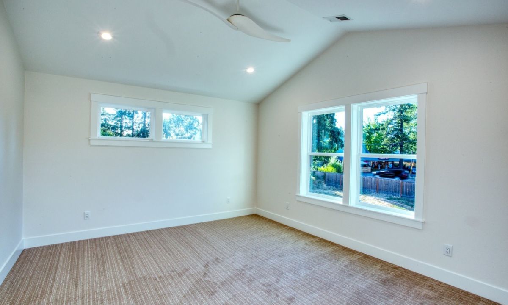





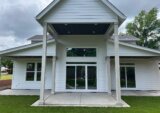






















Reviews
There are no reviews yet.