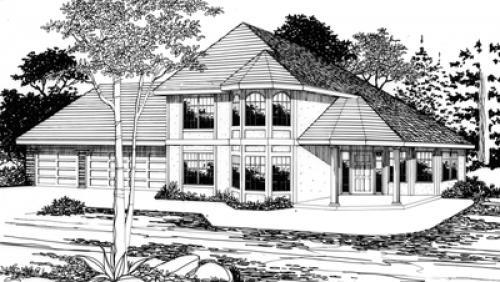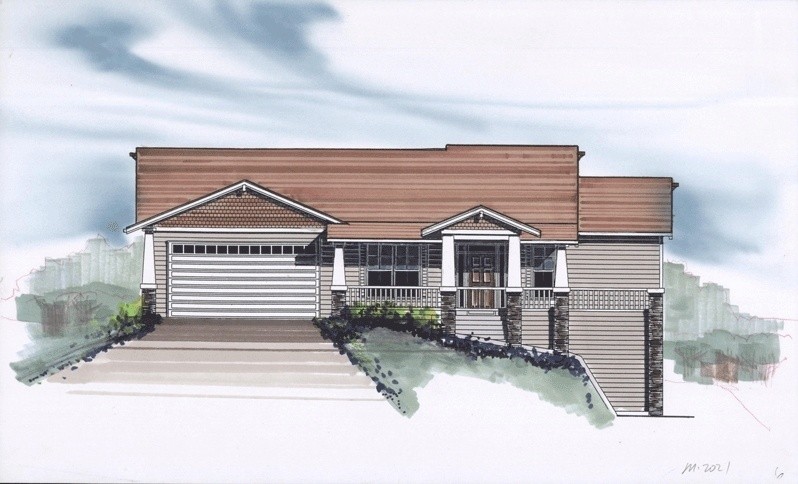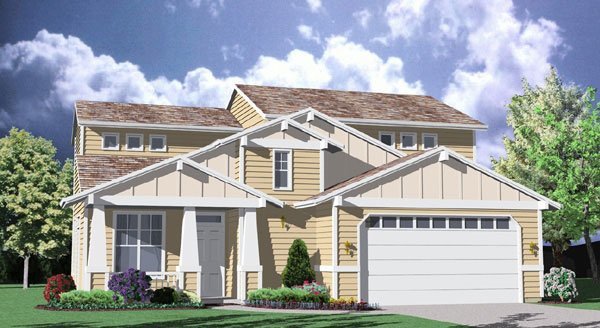Gramercy
M-2653GFH
The Gramercy house plan truly features everything a family could ask for under one roof. A large open kitchen, great room and dining nook are on the main floor next to a main floor den/guest suite which coupled with the two story foyer and stairwell create useful drama. the Upper floor has a generous master suite with large kids bedrooms as well as a big vaulted bonus room. This home is good looking and most importantly VERY reasonable to build. Costs have been kept under strict control in this design.










