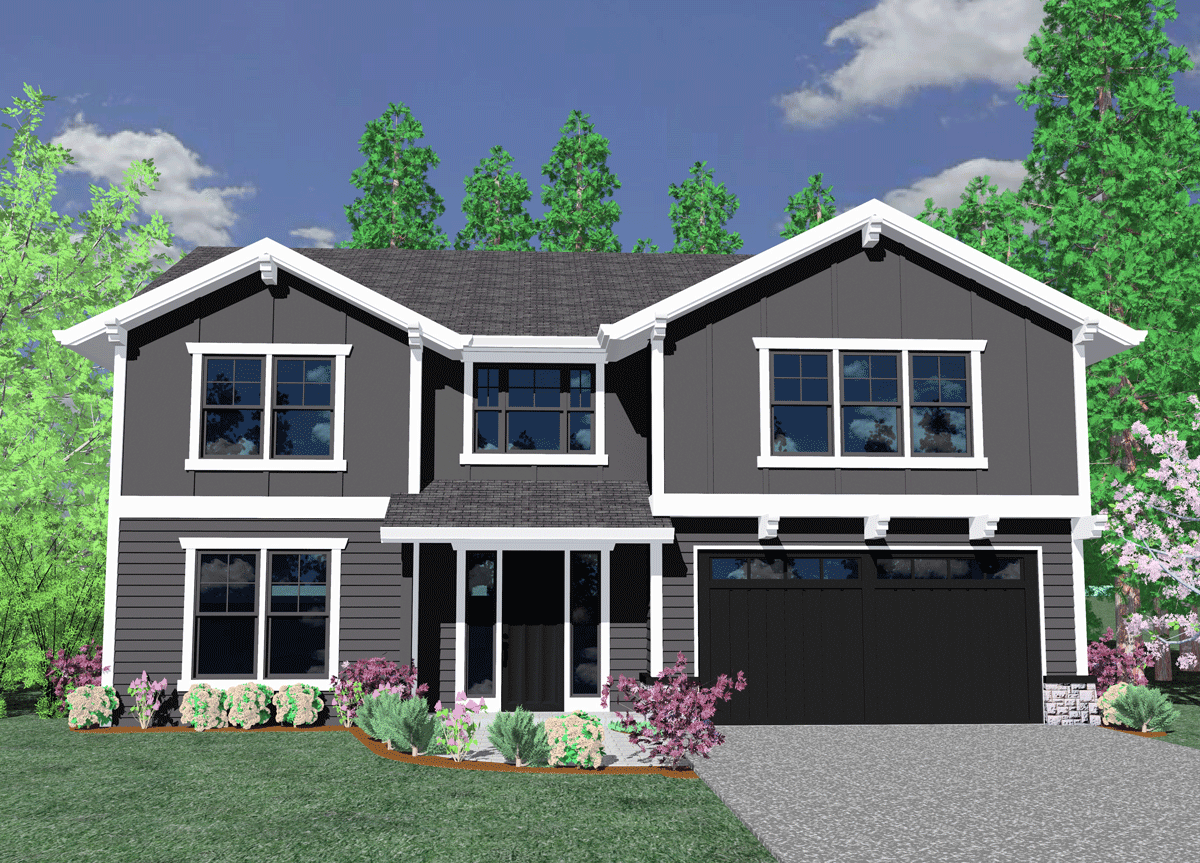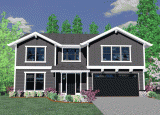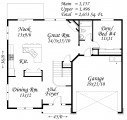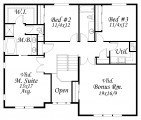Gramercy
M-2653GFH
The Gramercy house plan truly features everything a family could ask for under one roof. A large open kitchen, great room and dining nook are on the main floor next to a main floor den/guest suite which coupled with the two story foyer and stairwell create useful drama. the Upper floor has a generous master suite with large kids bedrooms as well as a big vaulted bonus room. This home is good looking and most importantly VERY reasonable to build. Costs have been kept under strict control in this design.
House Plan Features
- 2 Car Garage House Plan
- 3 Bathrooms
- 4 Bedrooms
- Bonus Room
- Four Bedroom Home Design
- Great Room design..
- Open Island Kitchen
- Three Bathroom House Design
- Two Story Home Plan
- Value Engineered














Reviews
There are no reviews yet.