Walton
MSAP-2747Pin
The Walton plan is a really good example of shared spaces and “not so big” at work. This beautiful prairie design has a hard working and dramatically effective main floor spaces that are all open yet offer privacy as needed. Upstairs is a private guest suite getaway that will certainly appeal to teenagers. Downstairs is a very generous Rec. Room and two bedrooms. This tight footprint will fit most any lots but is particularly well suited to a corner lot.
House Plan Features
- 2 Car Garage Home Design
- 3 Story House Plan
- 3.5 Bathroom House Design
- Guest Suite
- Large Rec/Flex Room
- Three Bedroom Home Plan
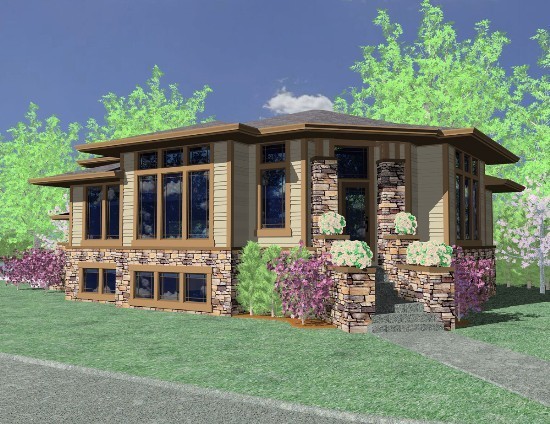


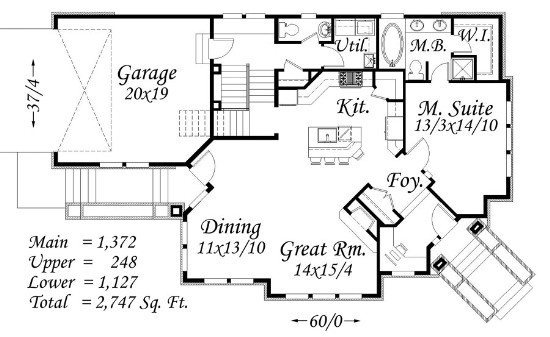


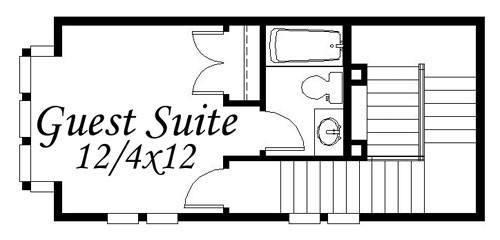


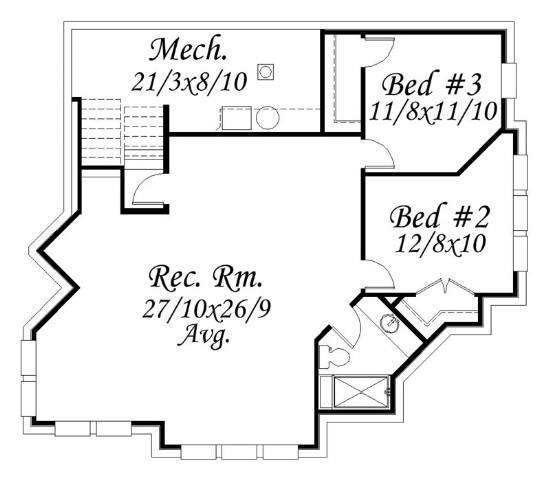



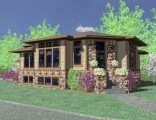


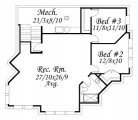

Reviews
There are no reviews yet.