Ultra Stylish, Narrow Two Story House Plan
It takes tons of time and consideration to create a house plan that still provides all of the essential features you need for maximum functionality and comfort. With a stunning shed roof design and enough windows to fill the Vatican with light, you’ll feel like you’re in a home twice the size. Read on to learn more about this narrow two story house plan!
Upon entering the home, and you’ll find a fully outfitted kitchen, a spacious great room, and space for a dining set in between. The main floor also includes a convenient half bath. The entire upper floor is dedicated to the bedroom, its en suite bathroom, and the walk-in closet. In the walk-in closet is where you’ll find the washer and dryer.
818 square feet is plenty for most people, but if you find you need a larger home, this plan, as well as its cousin “Jacko’s Place” make the perfect addition to your existing property. Consider building it as an in-law suite, a studio, or even as a rental property. This exciting small modern house plan is built in Pringle Creek by Stafford Homes.
We’re excited about the opportunity to contribute to the realization of your dream home. Explore our wide range of customizable house plans as the first step. Should you wish to personalize any particular plan, inform us, and we’ll happily adjust it to suit your unique requirements. Your valuable input, together with our wealth of experience, ensures that there are no boundaries to what we can achieve together. Peruse our website further if you want to see more narrow two story house plans.

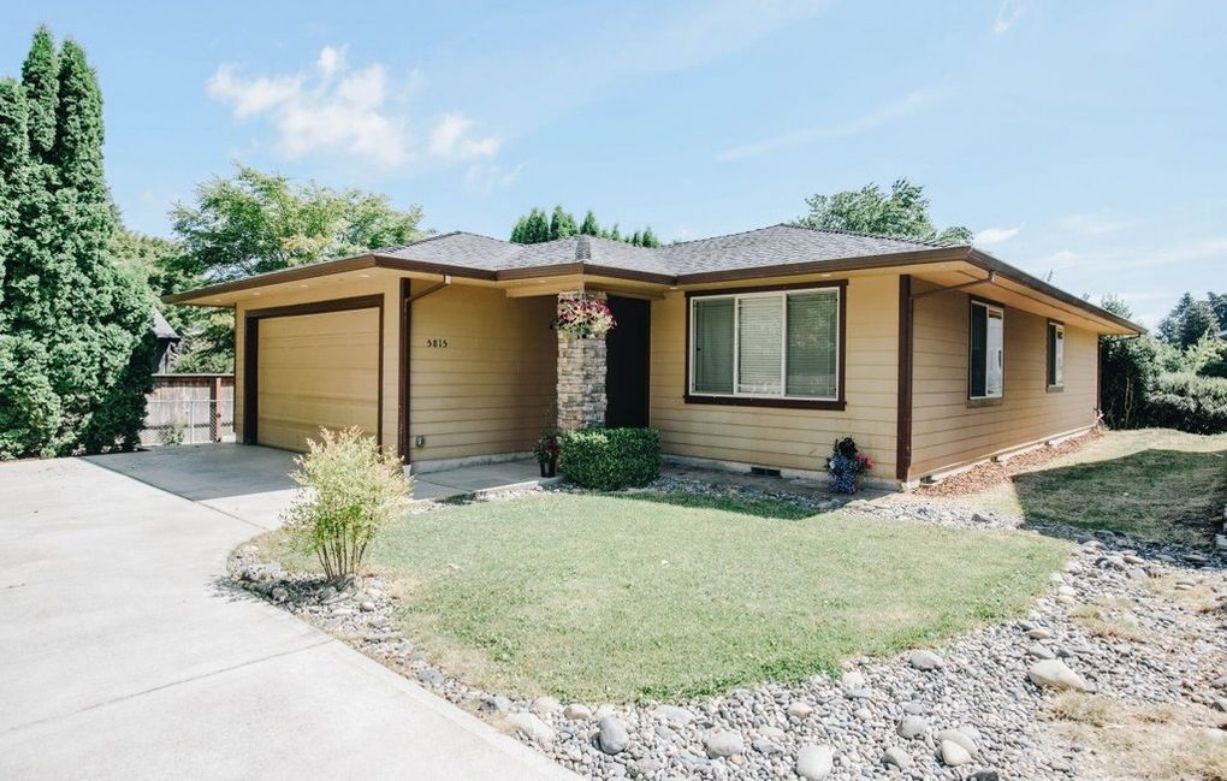


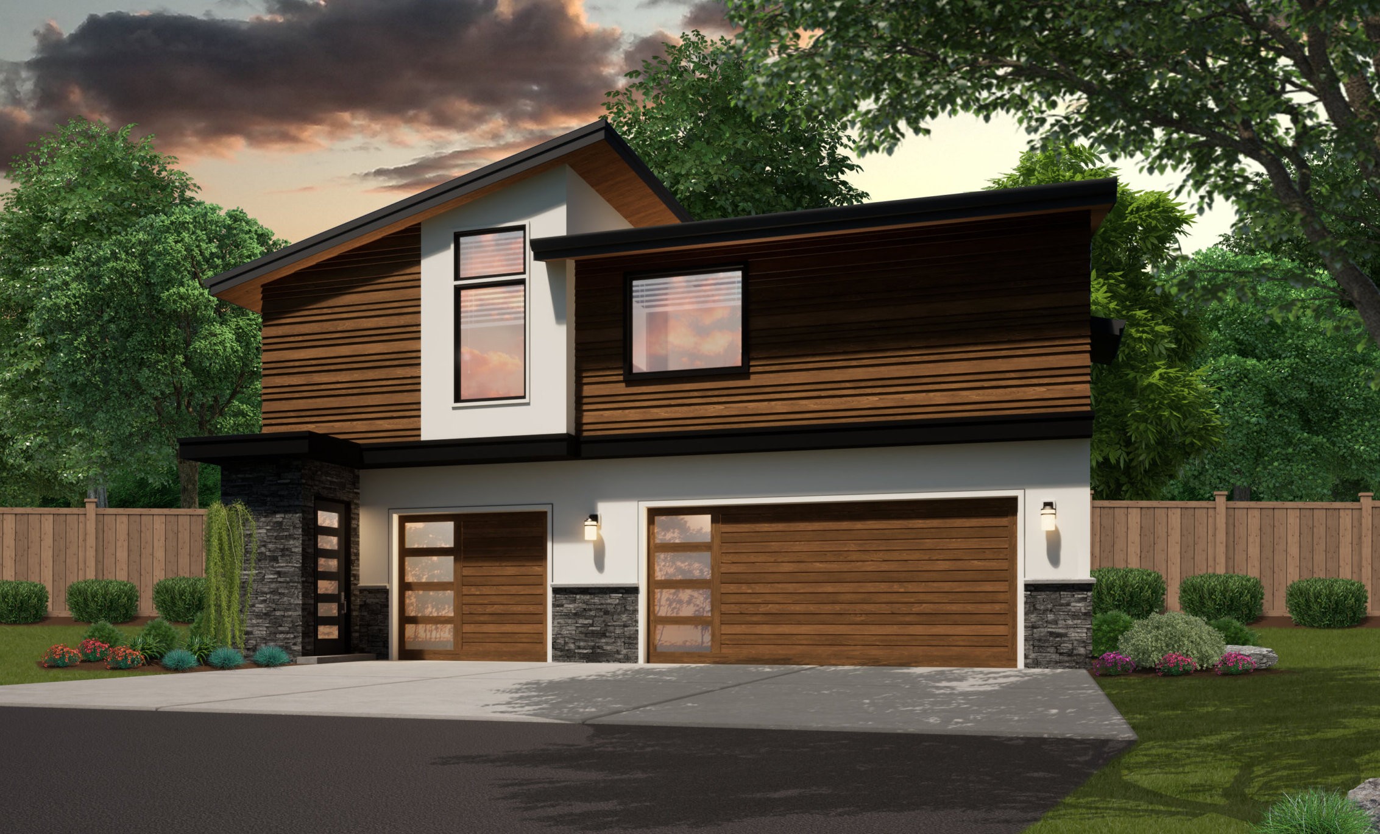
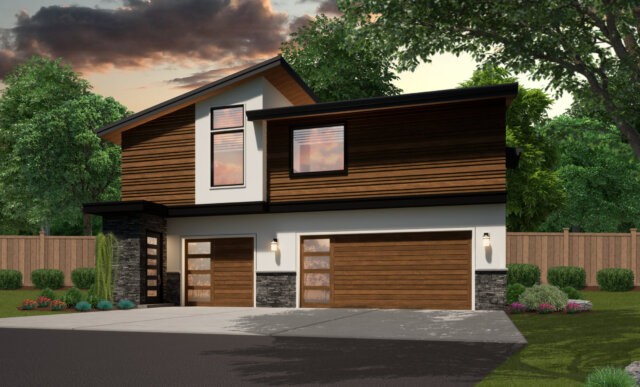


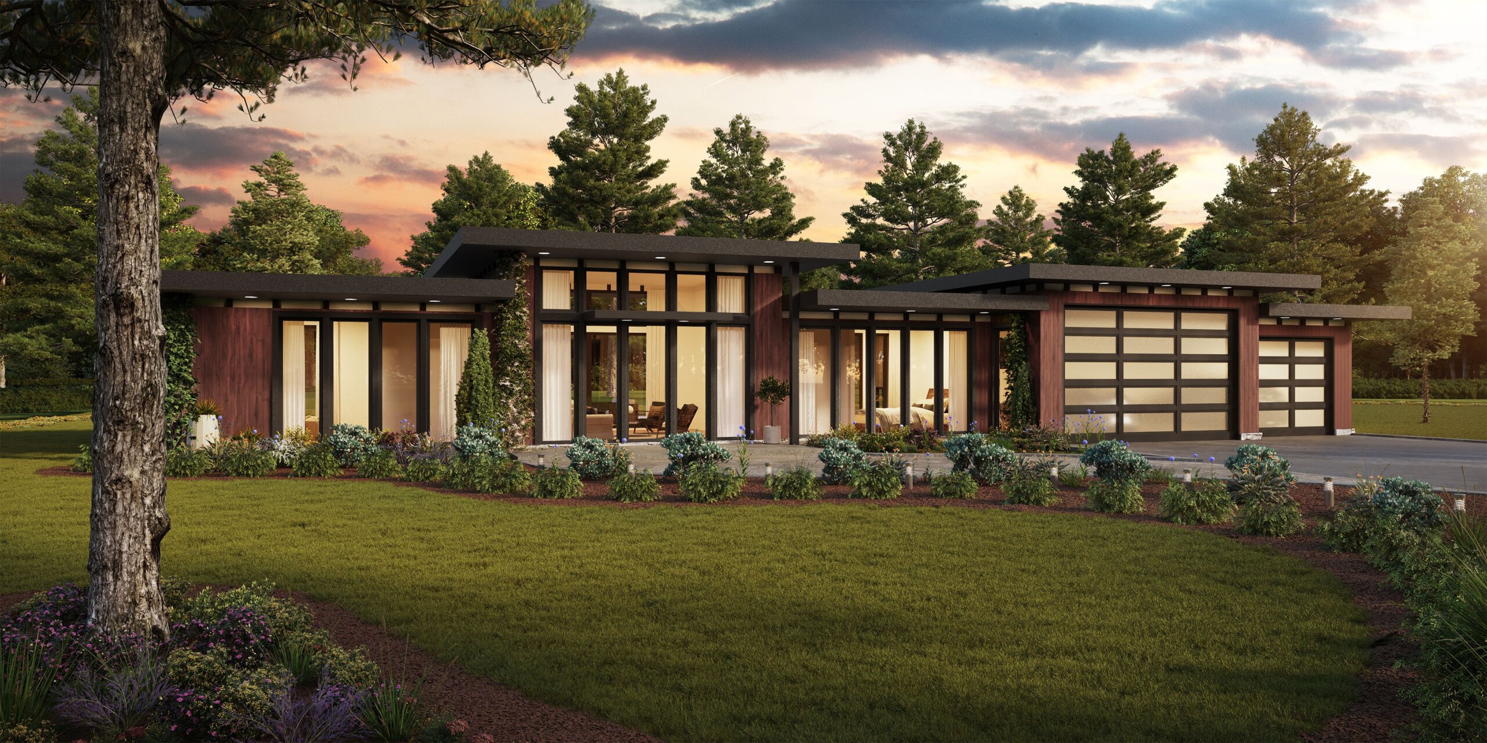

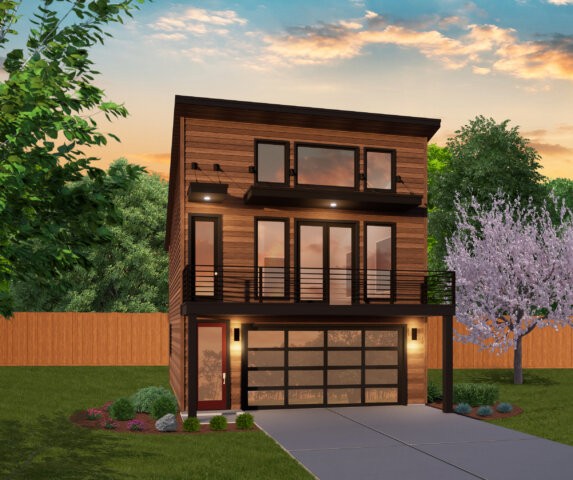 Discover a beautiful and enchanting Modern Detached Garage with Studio and a ton of flexibility. Affordably designed as an adjunct to our line of
Discover a beautiful and enchanting Modern Detached Garage with Studio and a ton of flexibility. Affordably designed as an adjunct to our line of 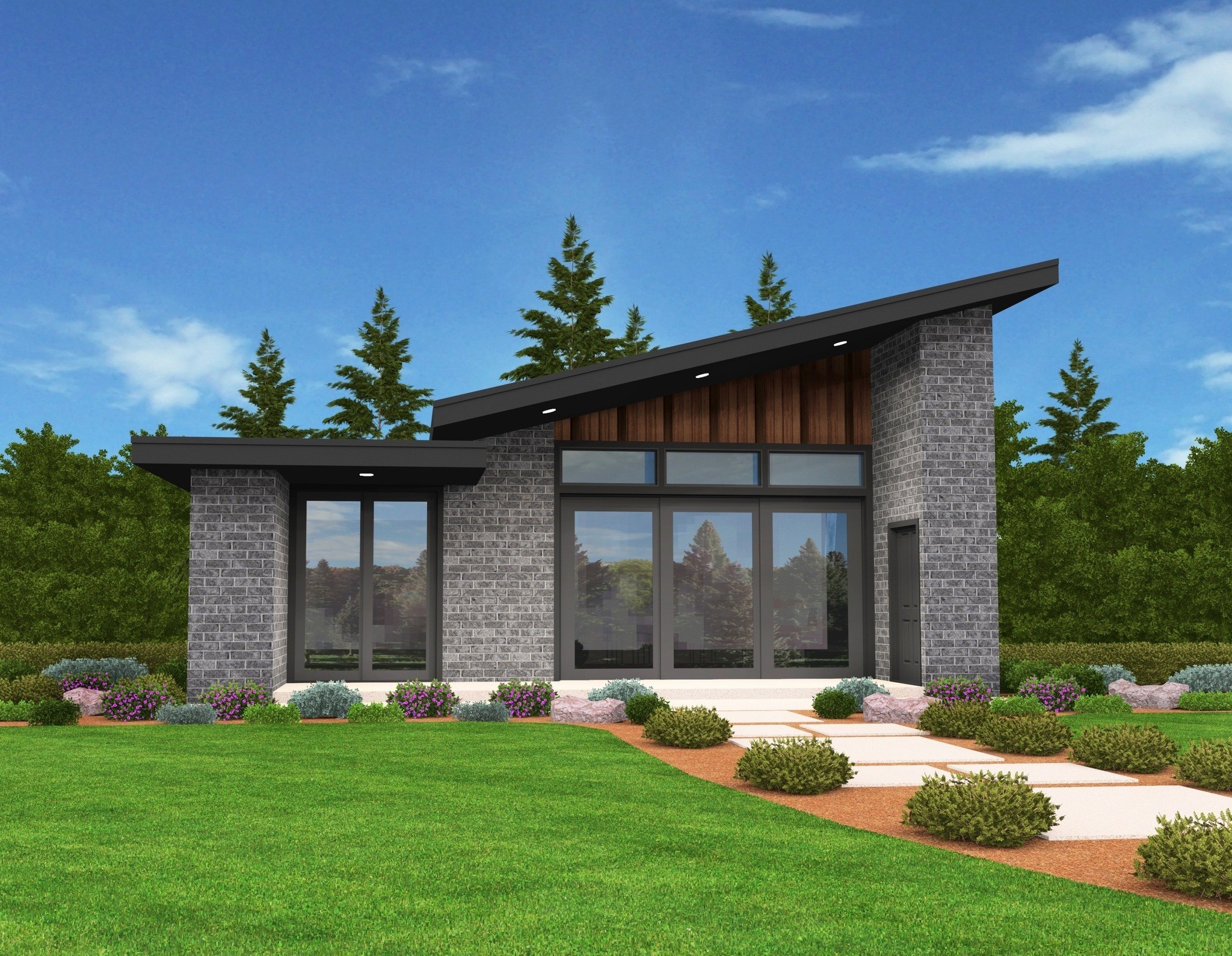
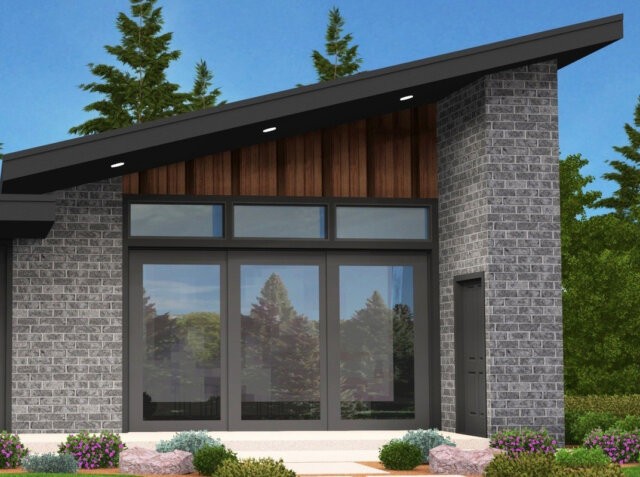
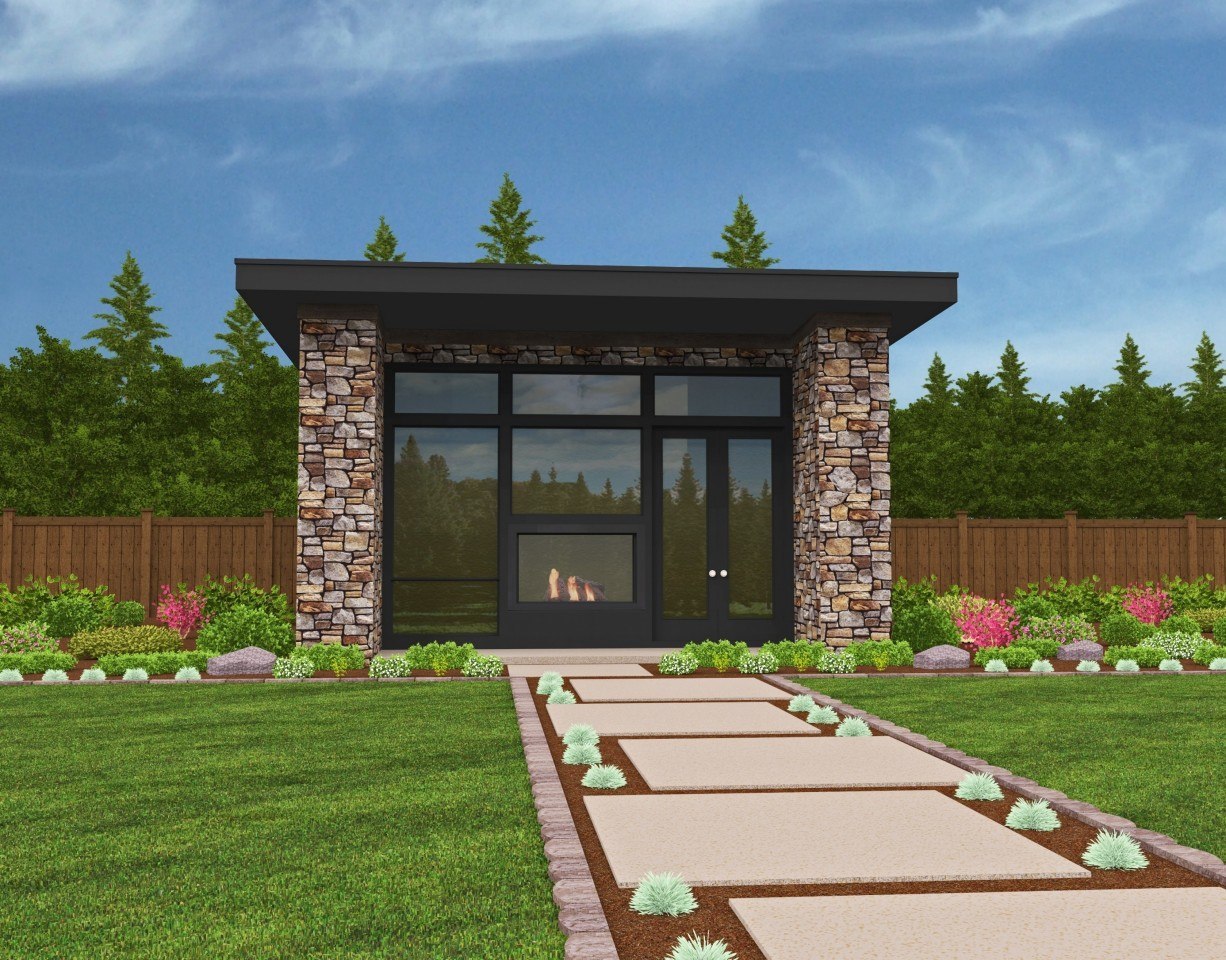
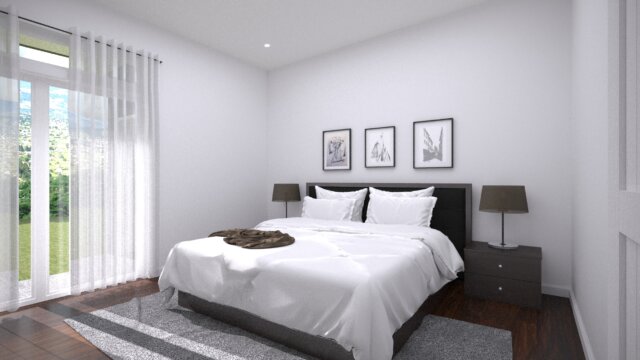 This proven best selling Tiny Home Design has everything you could want in a Modern Small 1 Story House Plan. The sheer delight of having your entire living space in an open compact yet very comfortable floor plan while preserving a large private Bedroom Suite has been a wonderful surprise to many delighted homeowners! This is a generous version of its 640 square foot sister plan
This proven best selling Tiny Home Design has everything you could want in a Modern Small 1 Story House Plan. The sheer delight of having your entire living space in an open compact yet very comfortable floor plan while preserving a large private Bedroom Suite has been a wonderful surprise to many delighted homeowners! This is a generous version of its 640 square foot sister plan