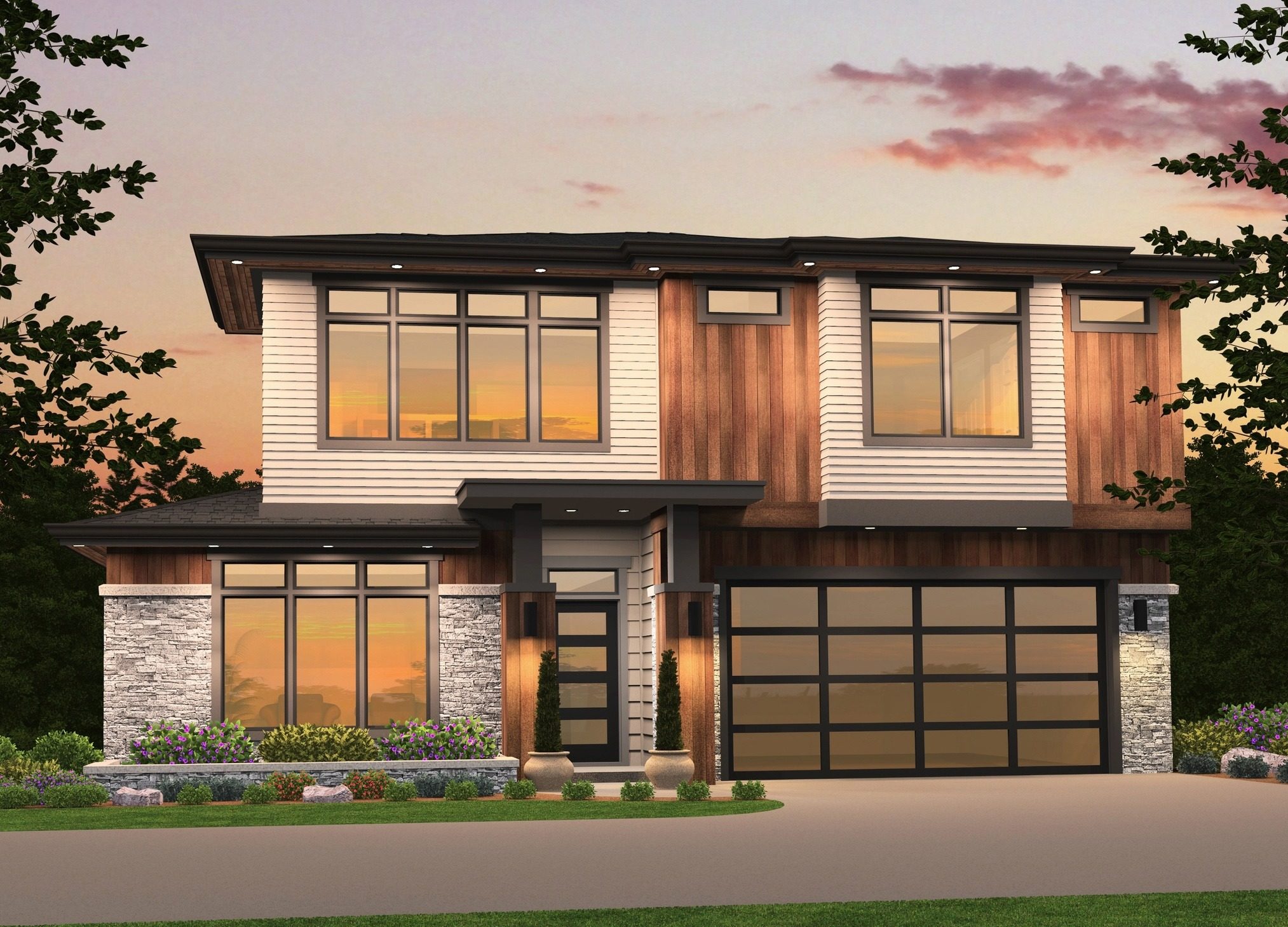All-Bright – Modern home design 2 story popular – MM-2306-H
MM-2306-H
Elegant Contemporary House Plan with Stunning Curb Appeal
This Elegant Contemporary House Plan offers privacy, flexibility, and modern style in one package. All bedrooms are located on the upper floor, leaving the lower floor dedicated to the open concept gourmet kitchen, spacious great room with a cozy fireplace and dining nook, perfect for those who love to entertain or just want their bedrooms away from the hustle and bustle of the central living space. Also downstairs is a den, shop and highly desirable walk-in pantry near the kitchen. Upstairs are two ample sized bedrooms, the utility room, a perfectly placed, large corner game/rec room and the luxurious master suite, featuring a soaking tub, side by side sinks and an expansive walk-in closet. The natural, elegant exterior matched with the pristine and spacious floor plan make this design perfect in every way.
Crafting tailored home designs that resonate with your needs is what drives us. Discover a diverse range of customizable house plans on our website. If you’re considering adjustments to any of them, don’t hesitate to contact us through our dedicated contact page. We’re excited about collaborating with you to ensure the design aligns perfectly with your desires.

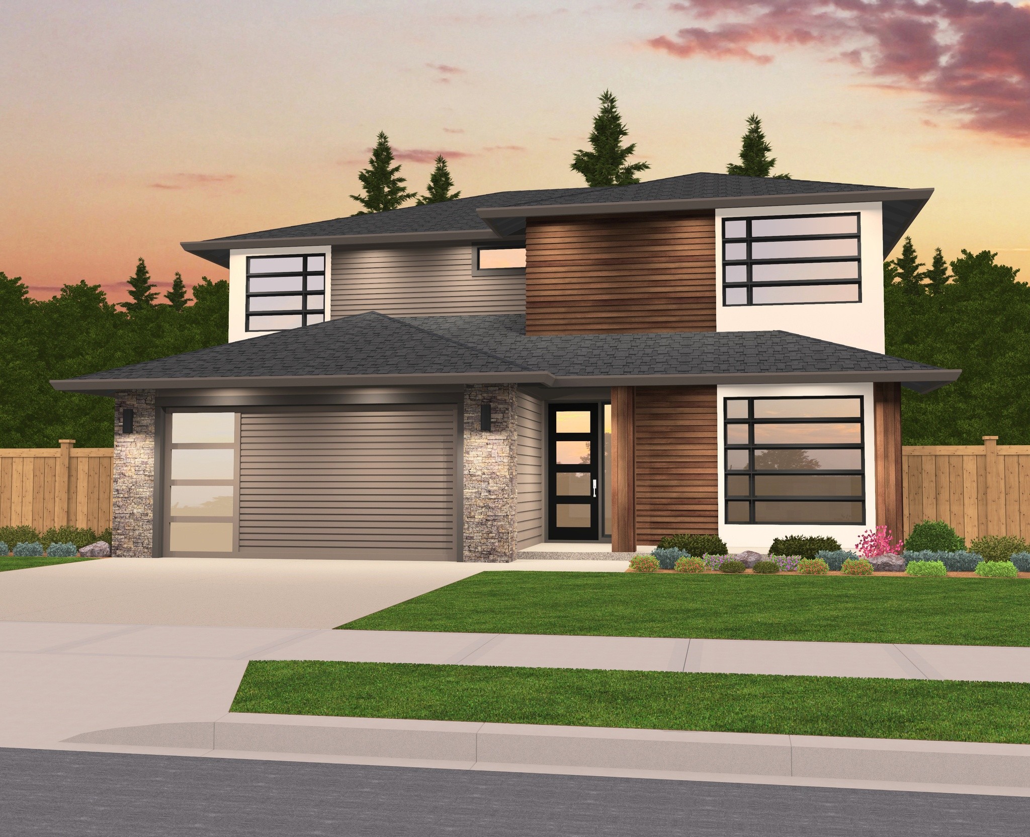
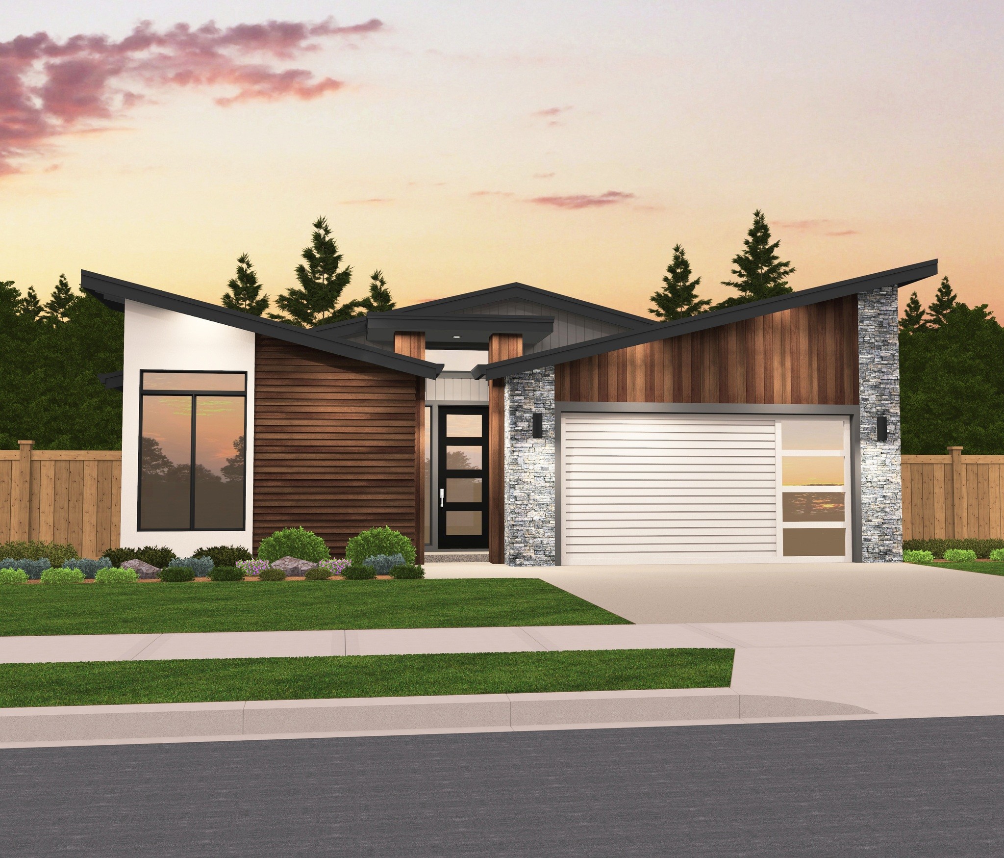
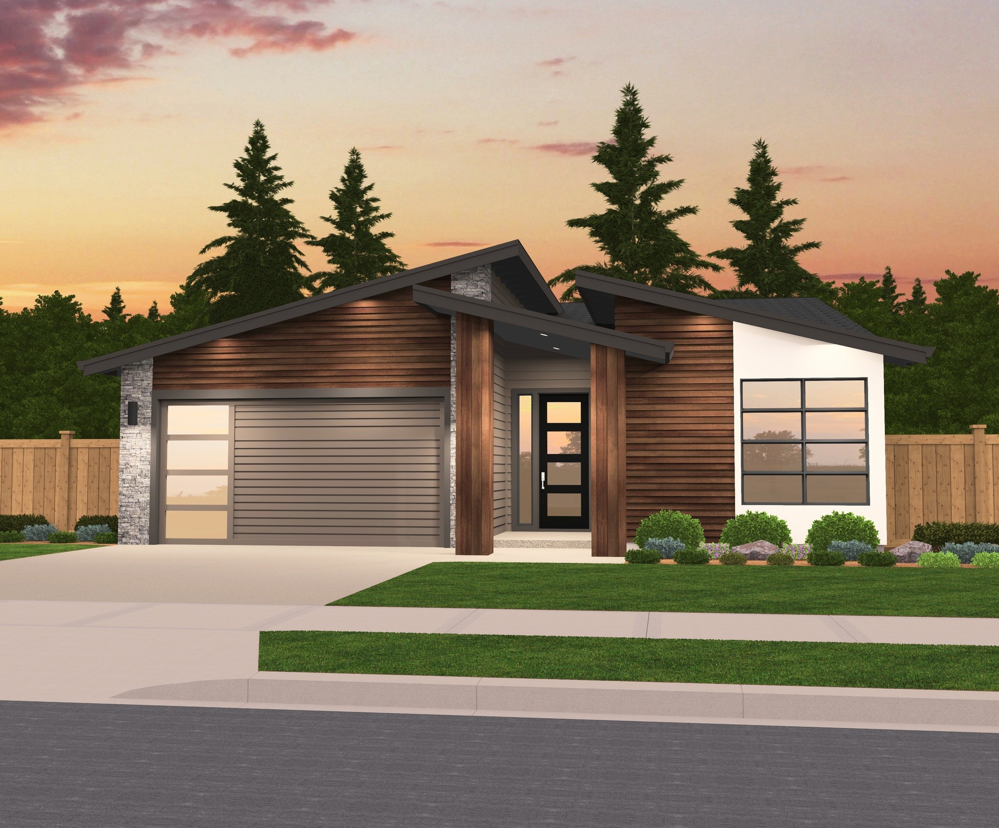
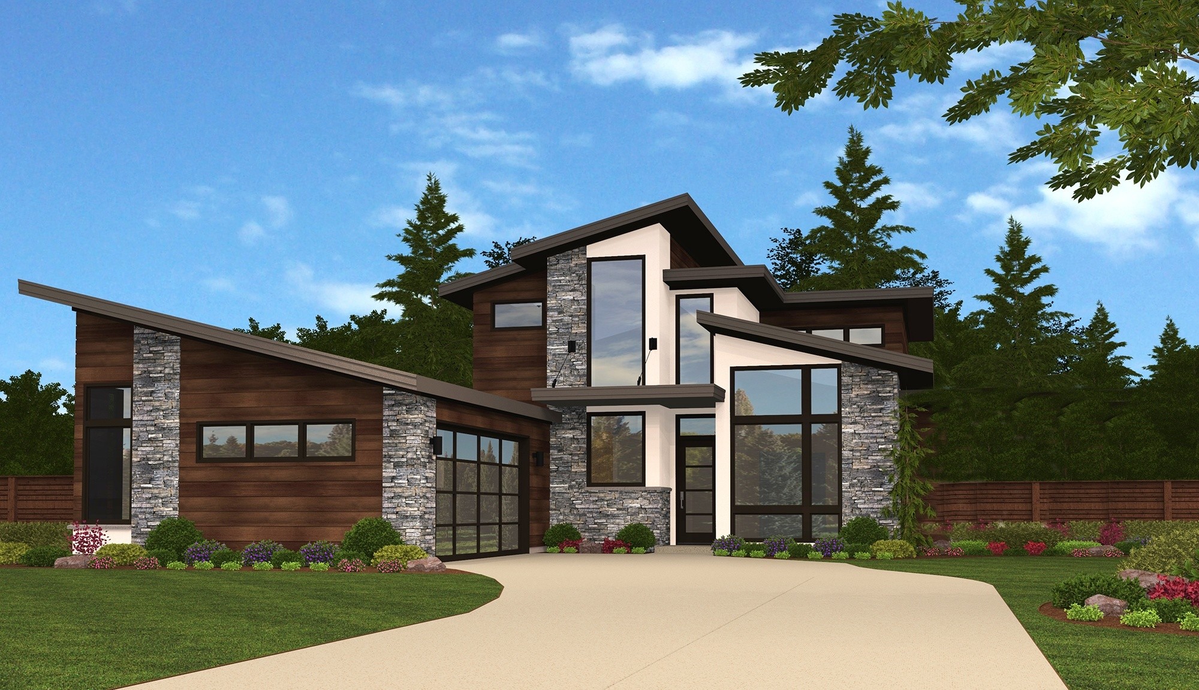
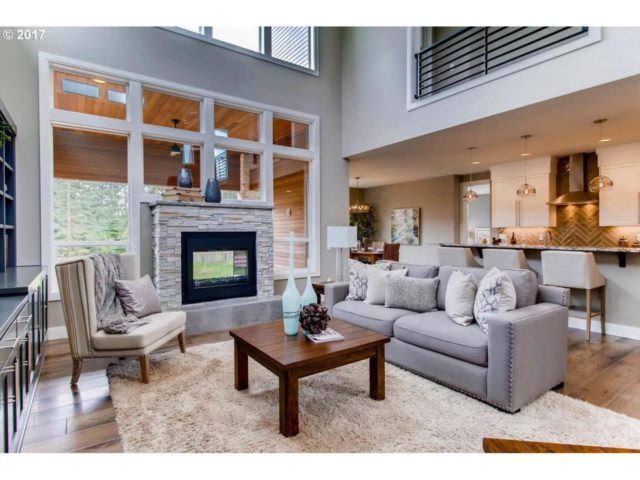 For those who crave
For those who crave

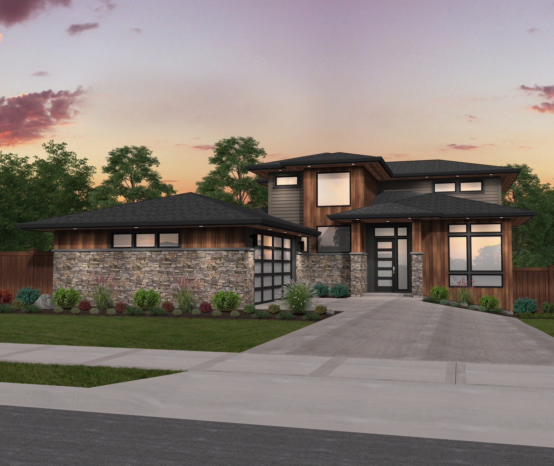
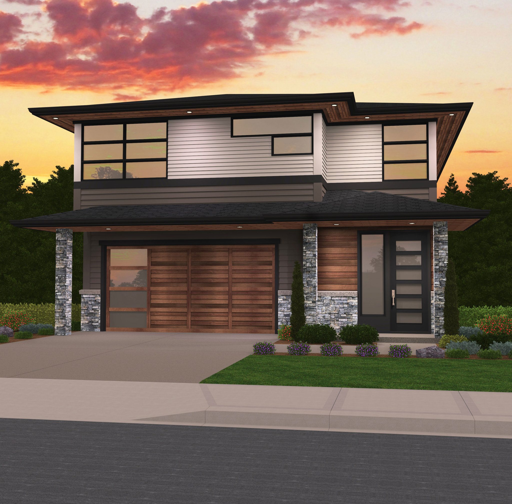
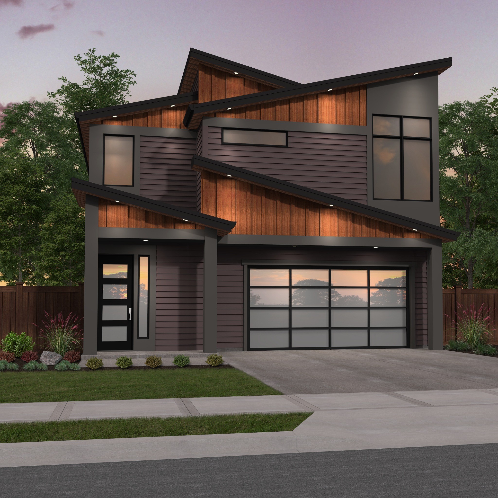
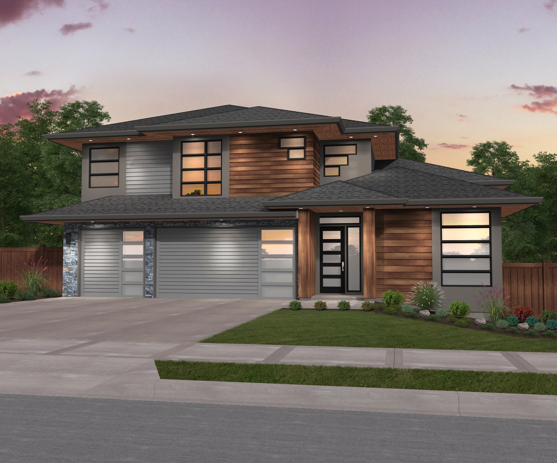
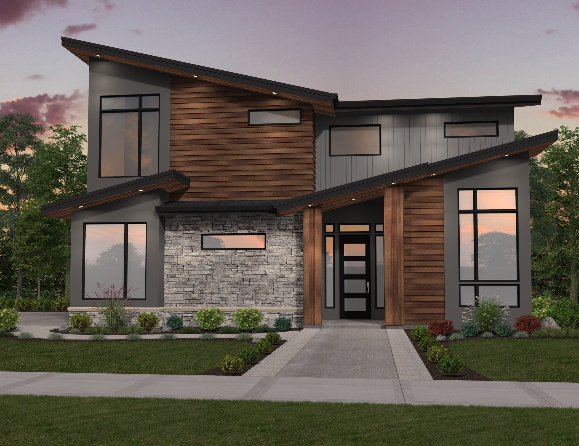
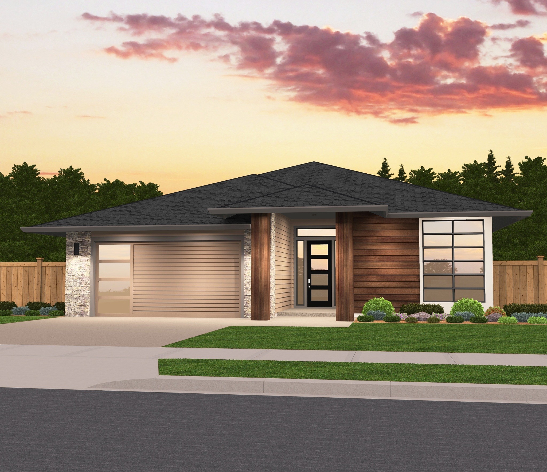
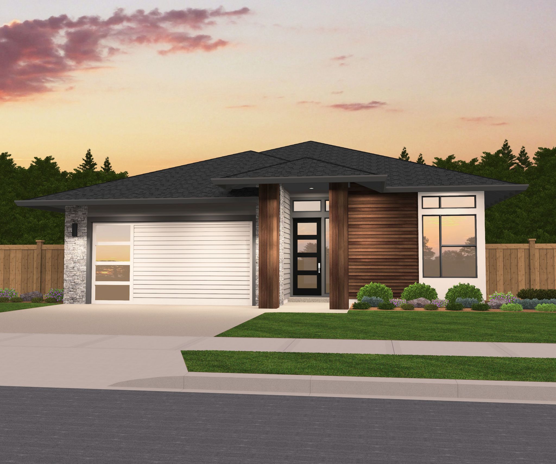
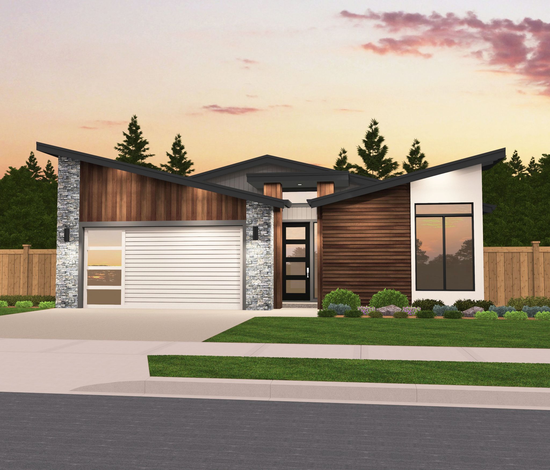
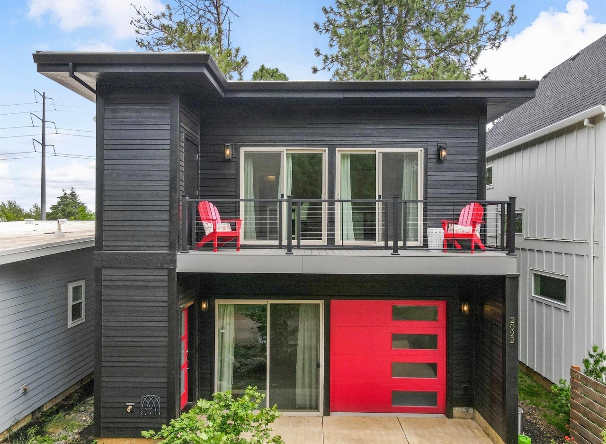
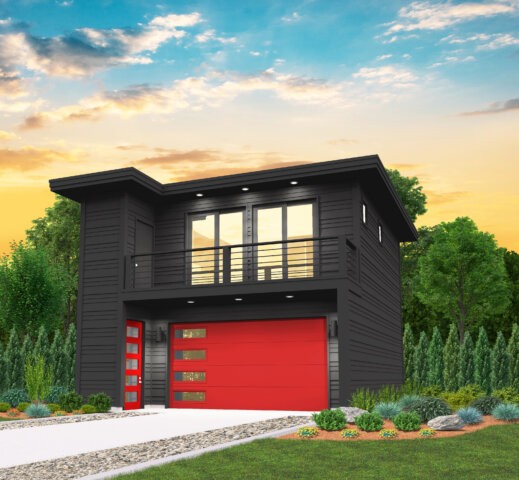
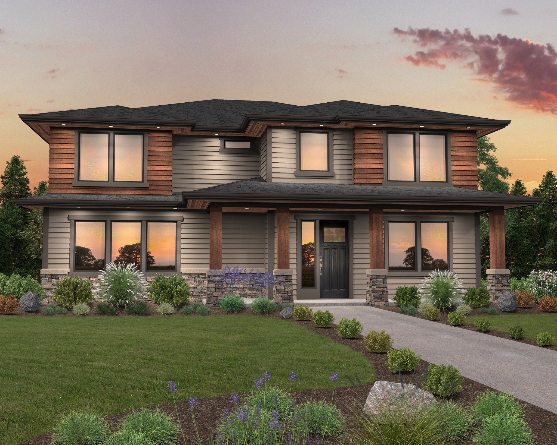
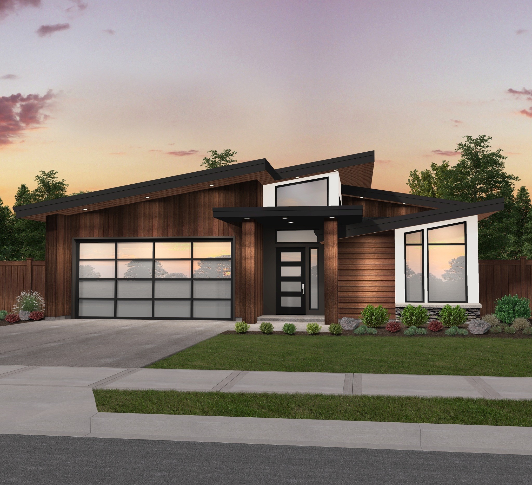
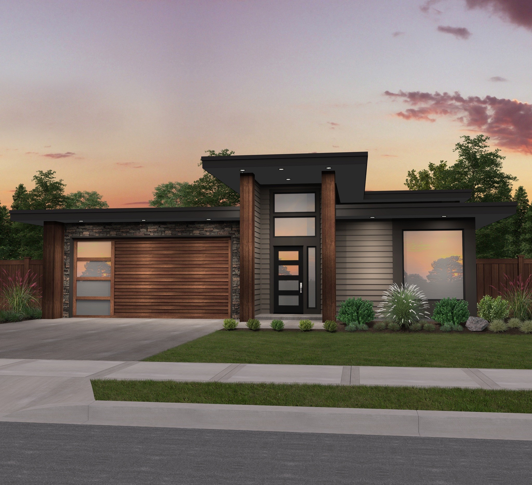
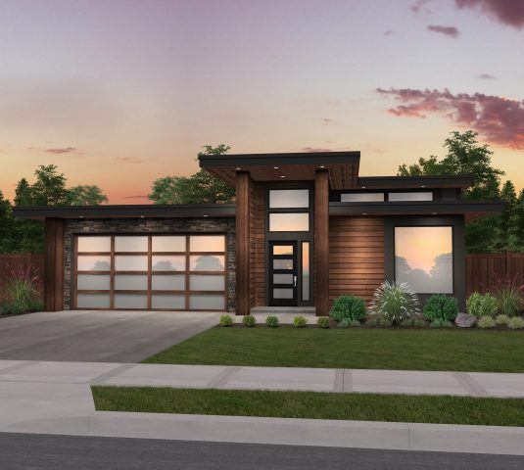 This carefully composed
This carefully composed 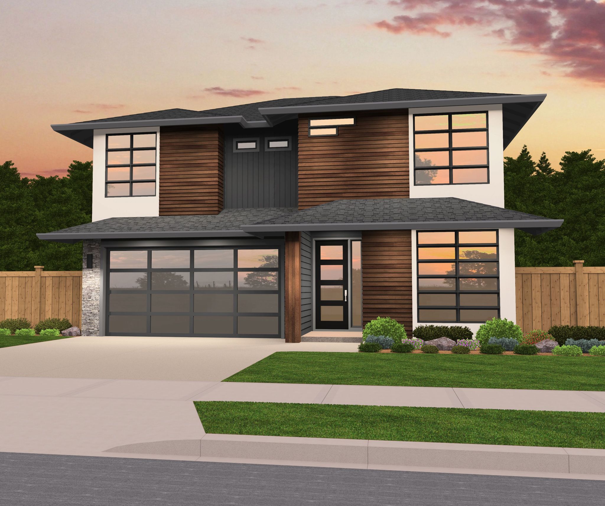

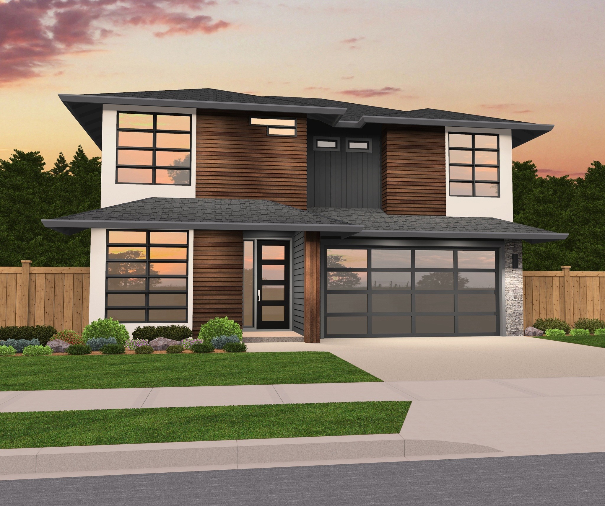
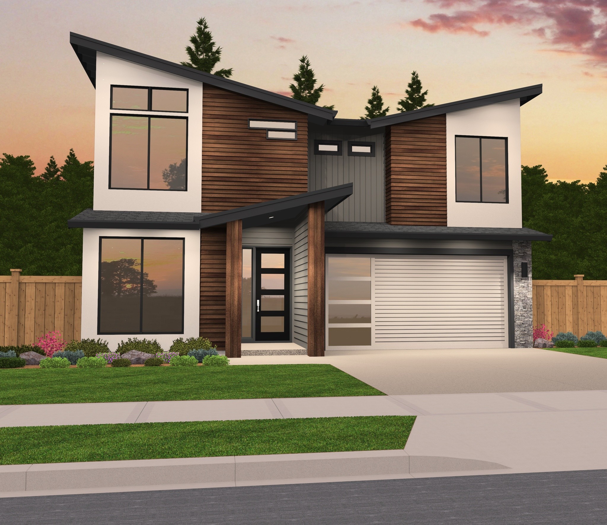
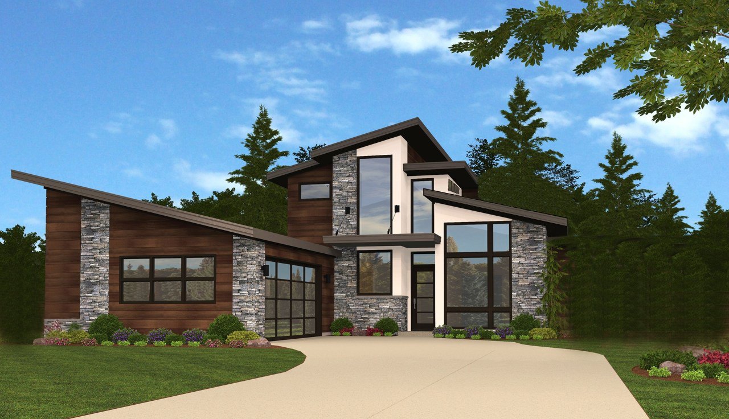
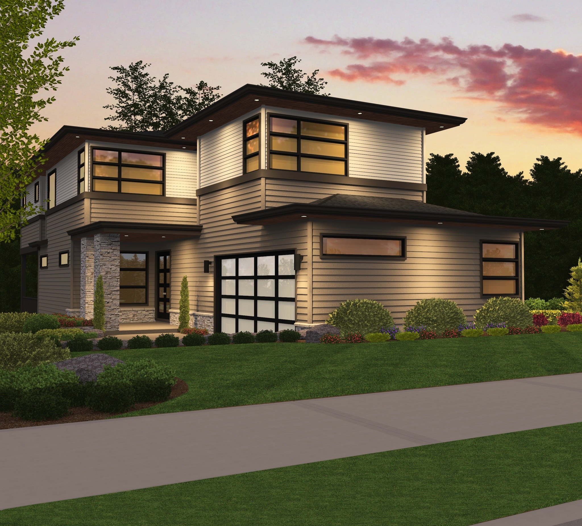
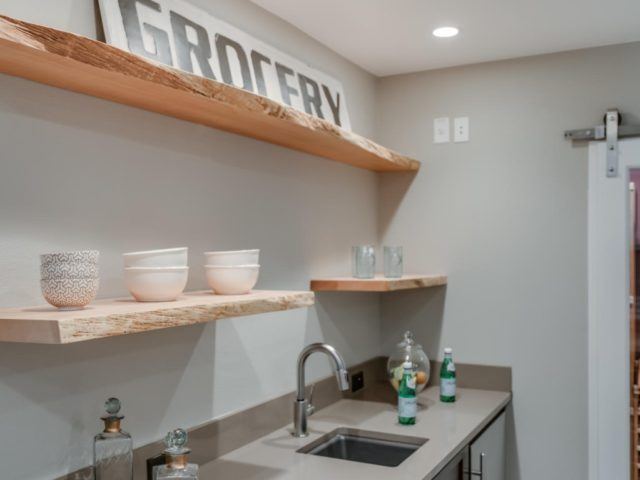
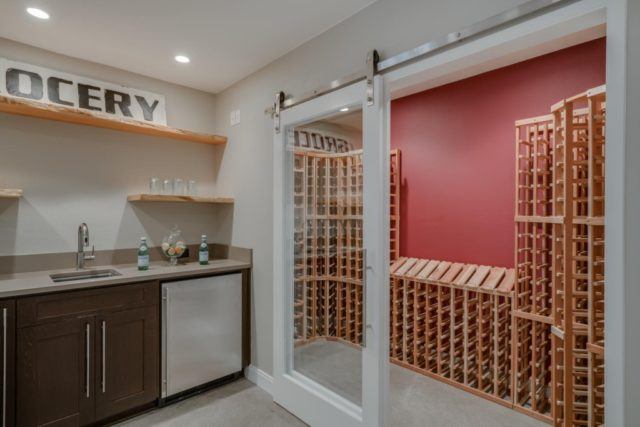

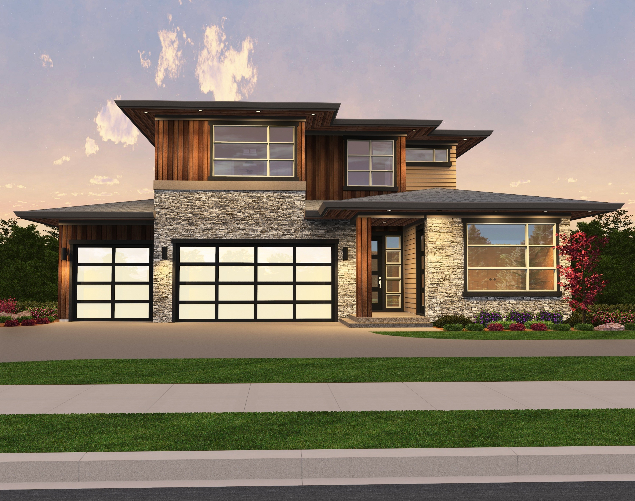
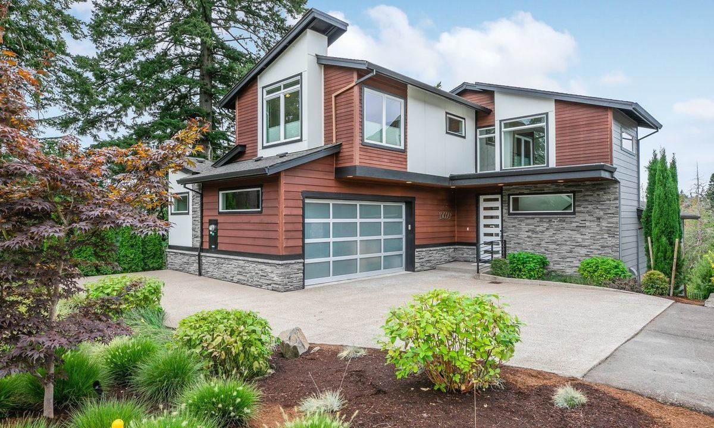
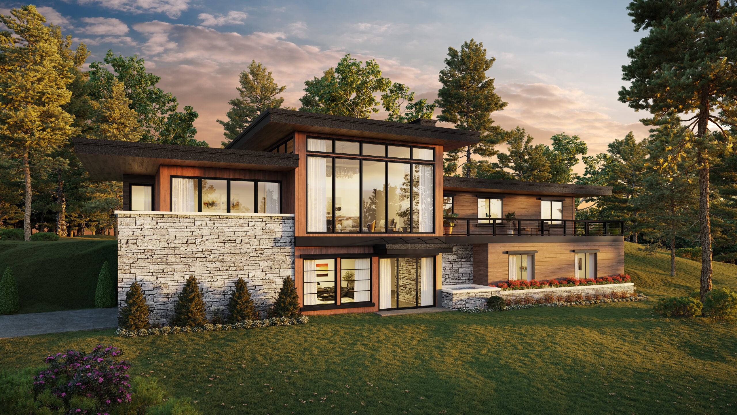
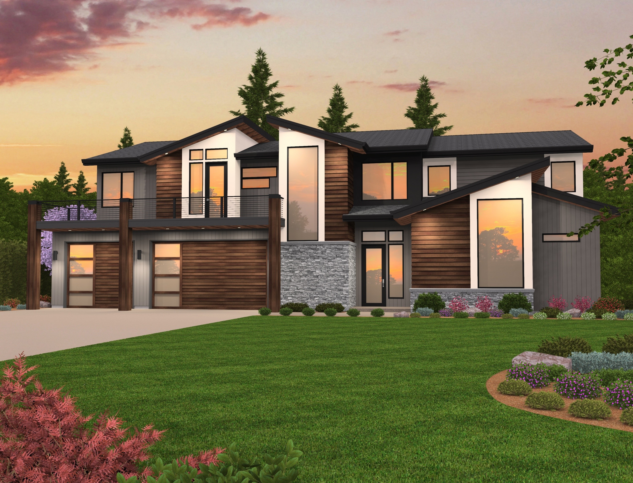
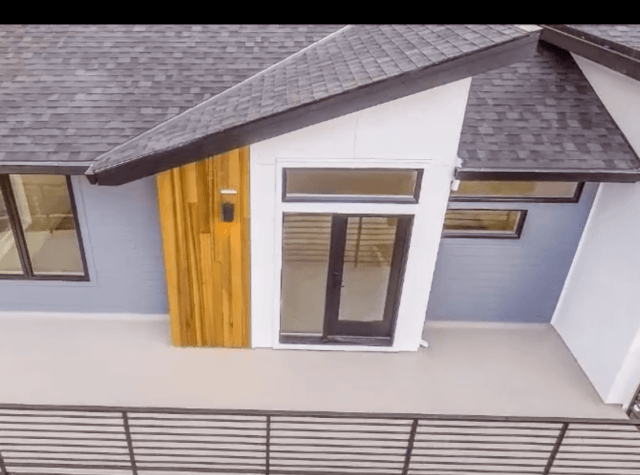 A sprawling lower floor, a rich and inviting upper floor, and a vibrant exterior come together to create a truly stunning home. Downstairs, you’ll enter through a two story foyer into a vast dining room/kitchen/great room layout. Just off the great room lies a library with a view onto the large patio that runs the length of the home. Upstairs are two bedrooms, a flexible bonus room, and a fabulous master suite that includes a large walk-in closet, sitting area, and access to a large upper deck. Be blown away by this Exciting Two Story Modern Home Design. This vibrant
A sprawling lower floor, a rich and inviting upper floor, and a vibrant exterior come together to create a truly stunning home. Downstairs, you’ll enter through a two story foyer into a vast dining room/kitchen/great room layout. Just off the great room lies a library with a view onto the large patio that runs the length of the home. Upstairs are two bedrooms, a flexible bonus room, and a fabulous master suite that includes a large walk-in closet, sitting area, and access to a large upper deck. Be blown away by this Exciting Two Story Modern Home Design. This vibrant 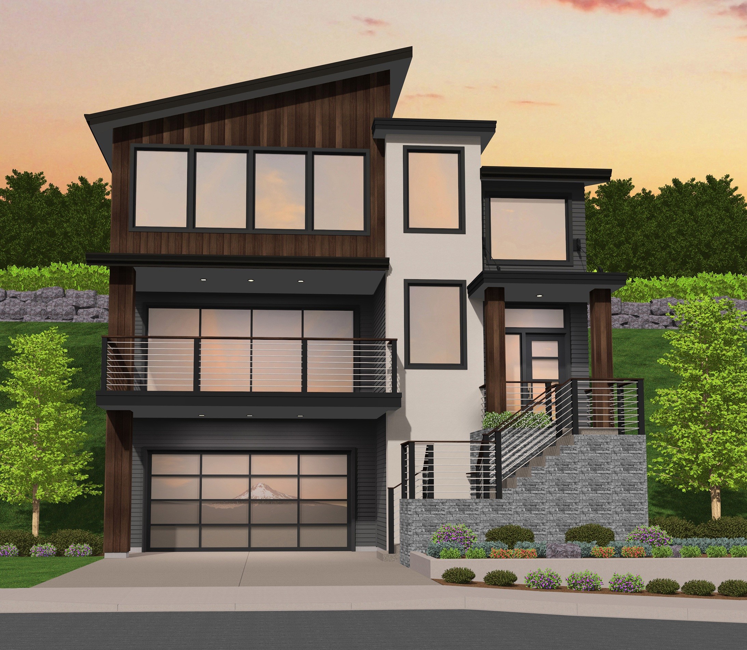
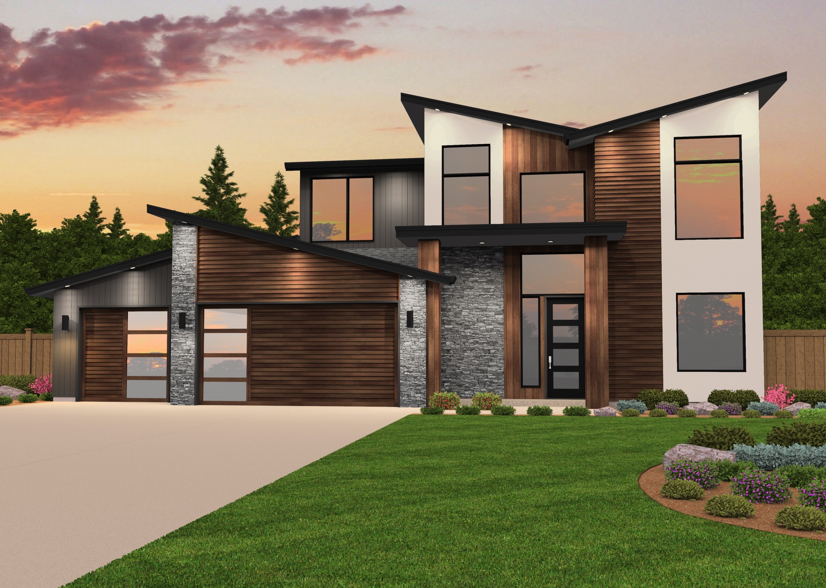
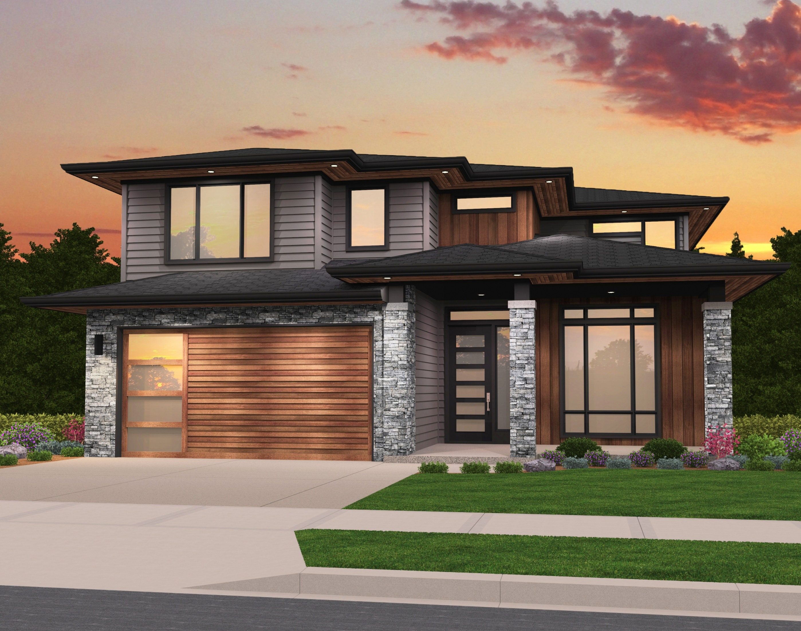
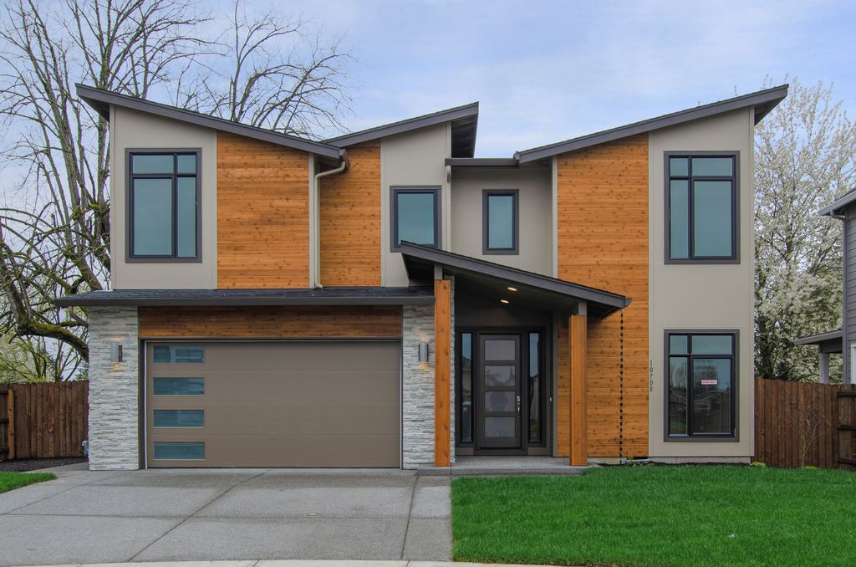
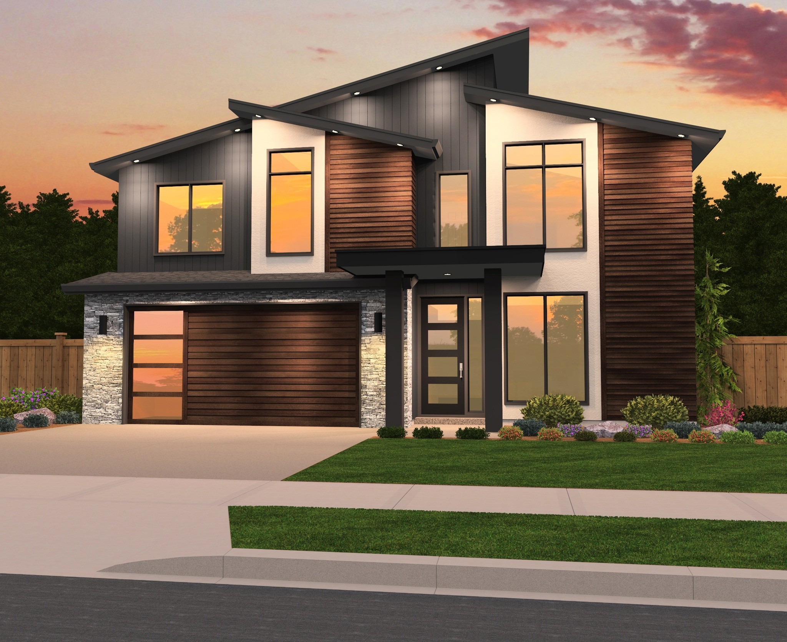

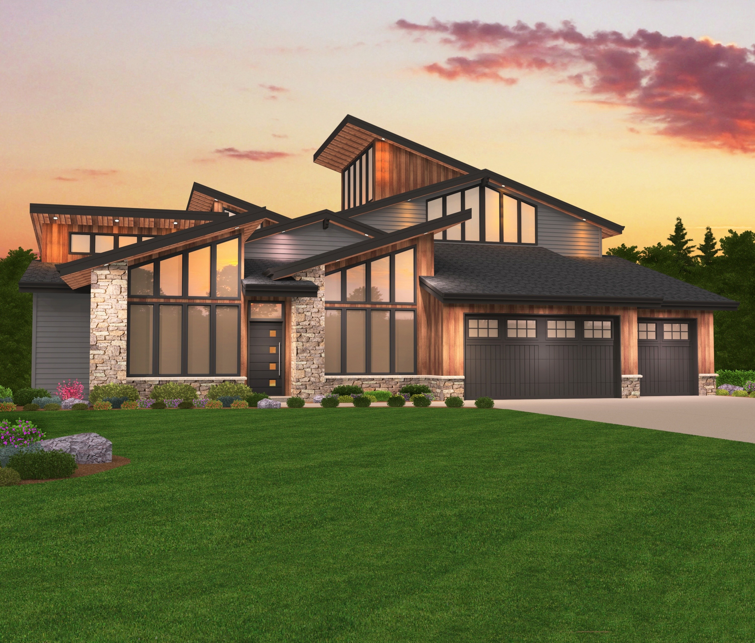
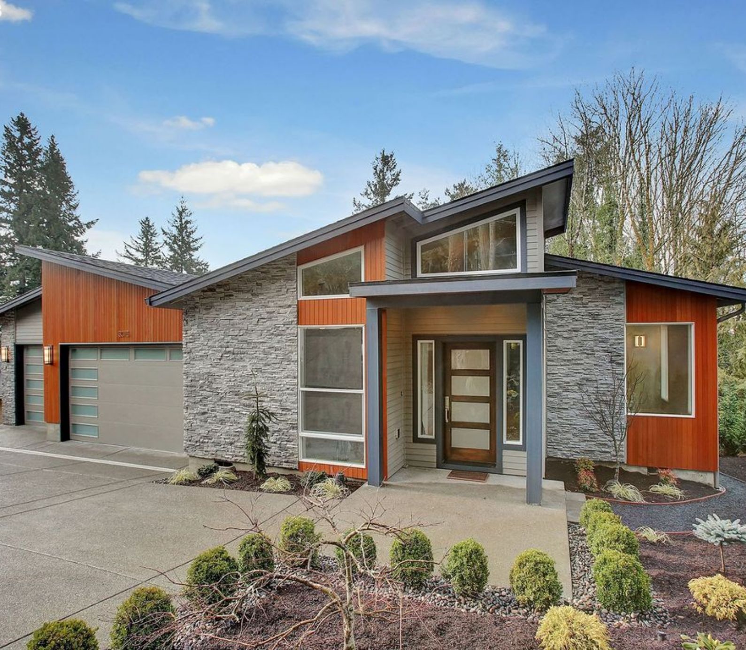
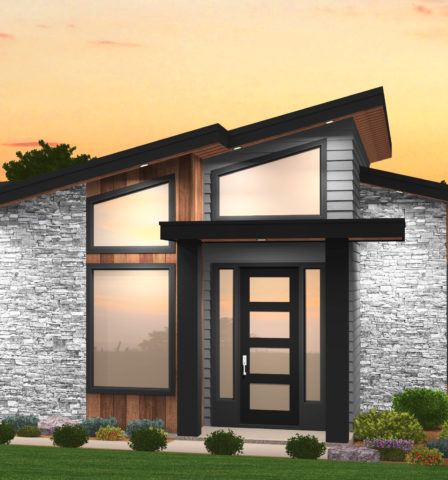 Modern Daylight Basement House Plan
Modern Daylight Basement House Plan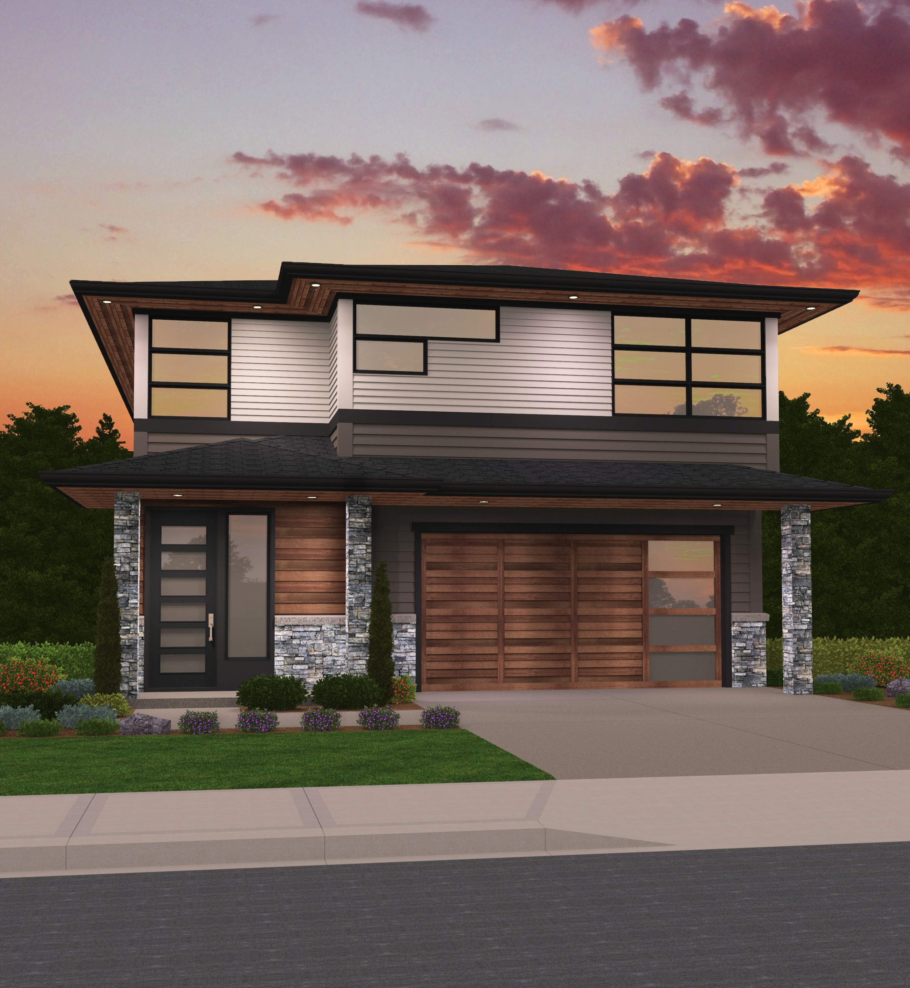
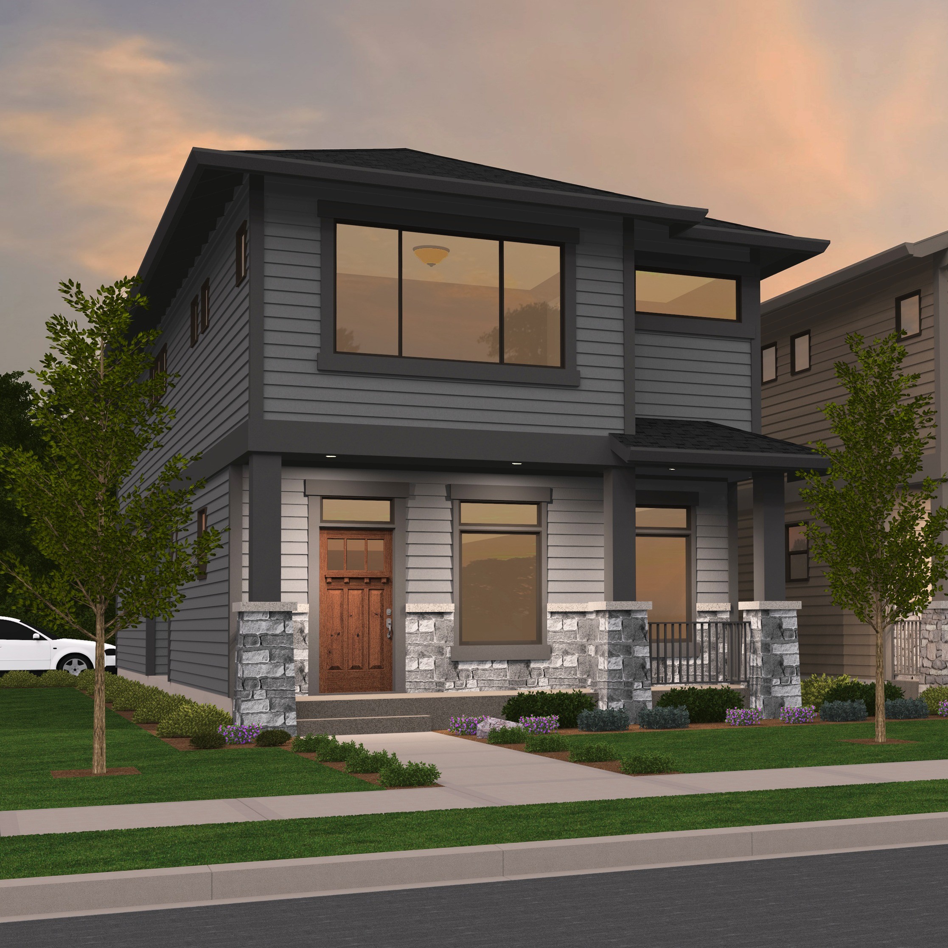

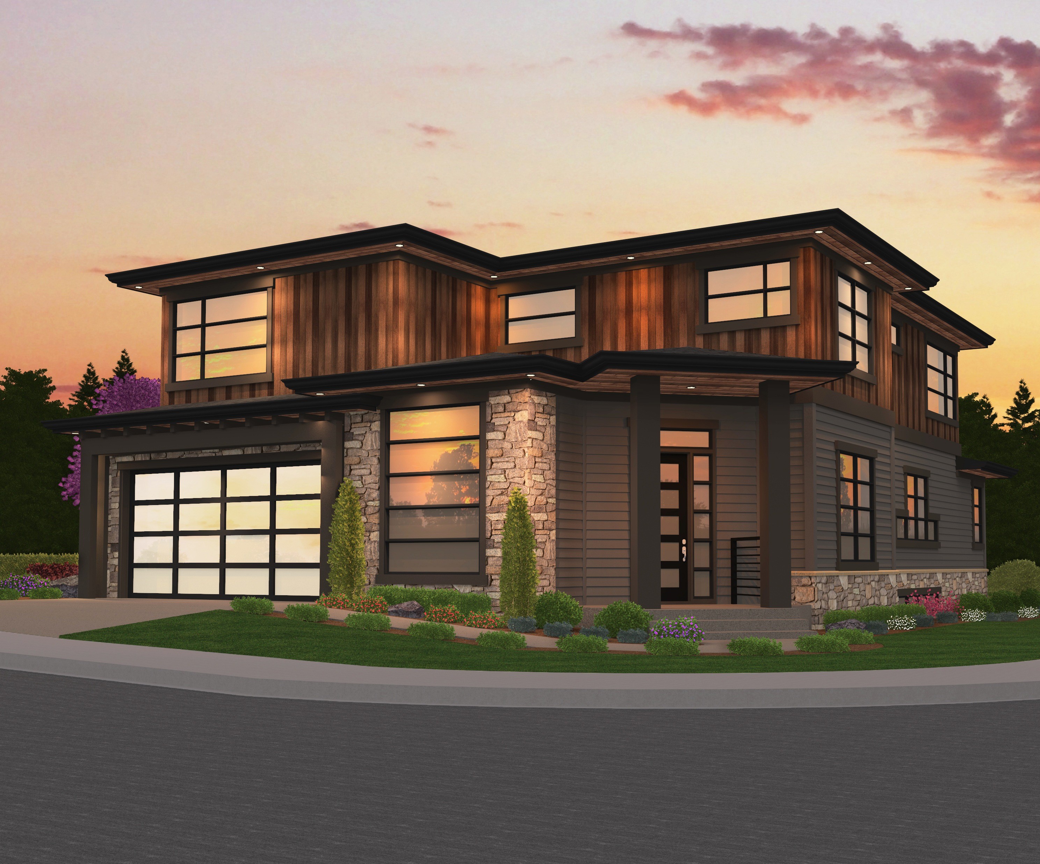
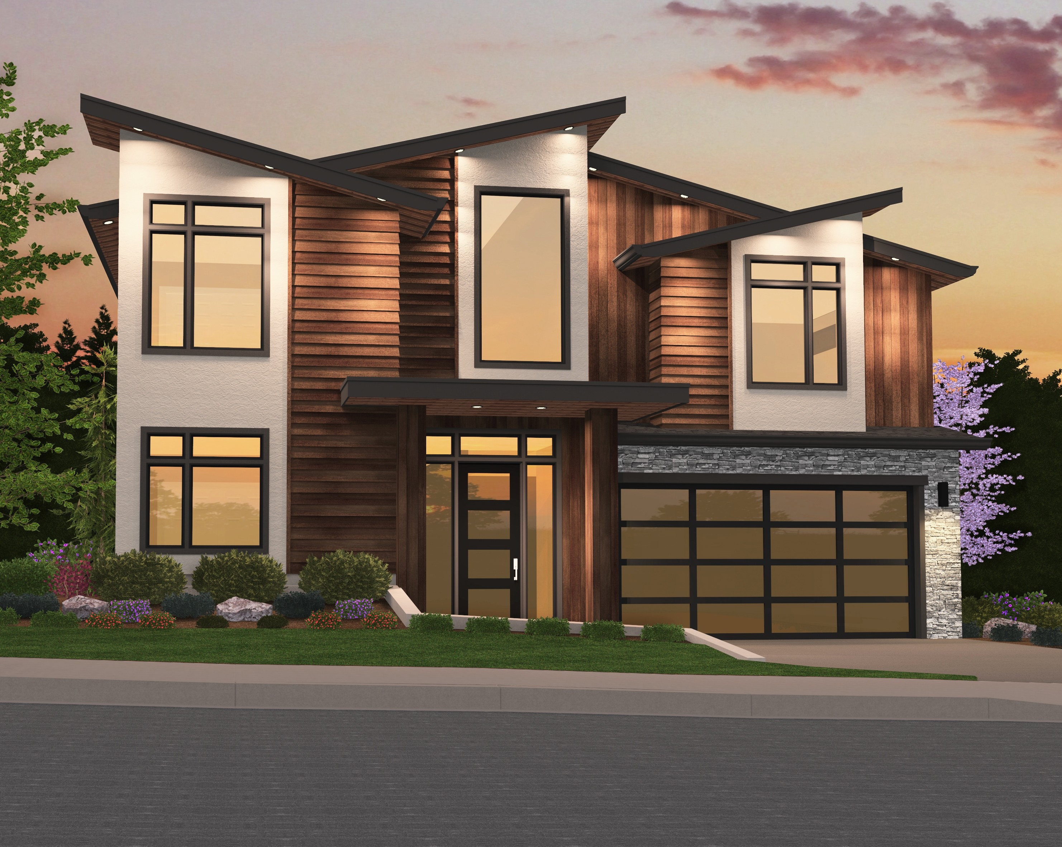
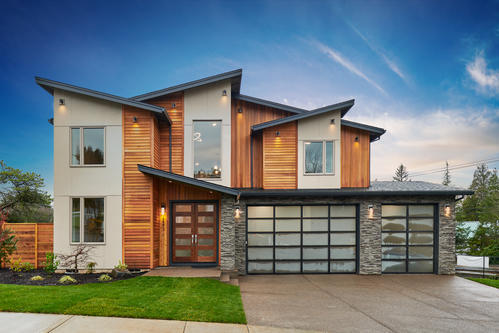 The curb appeal
The curb appeal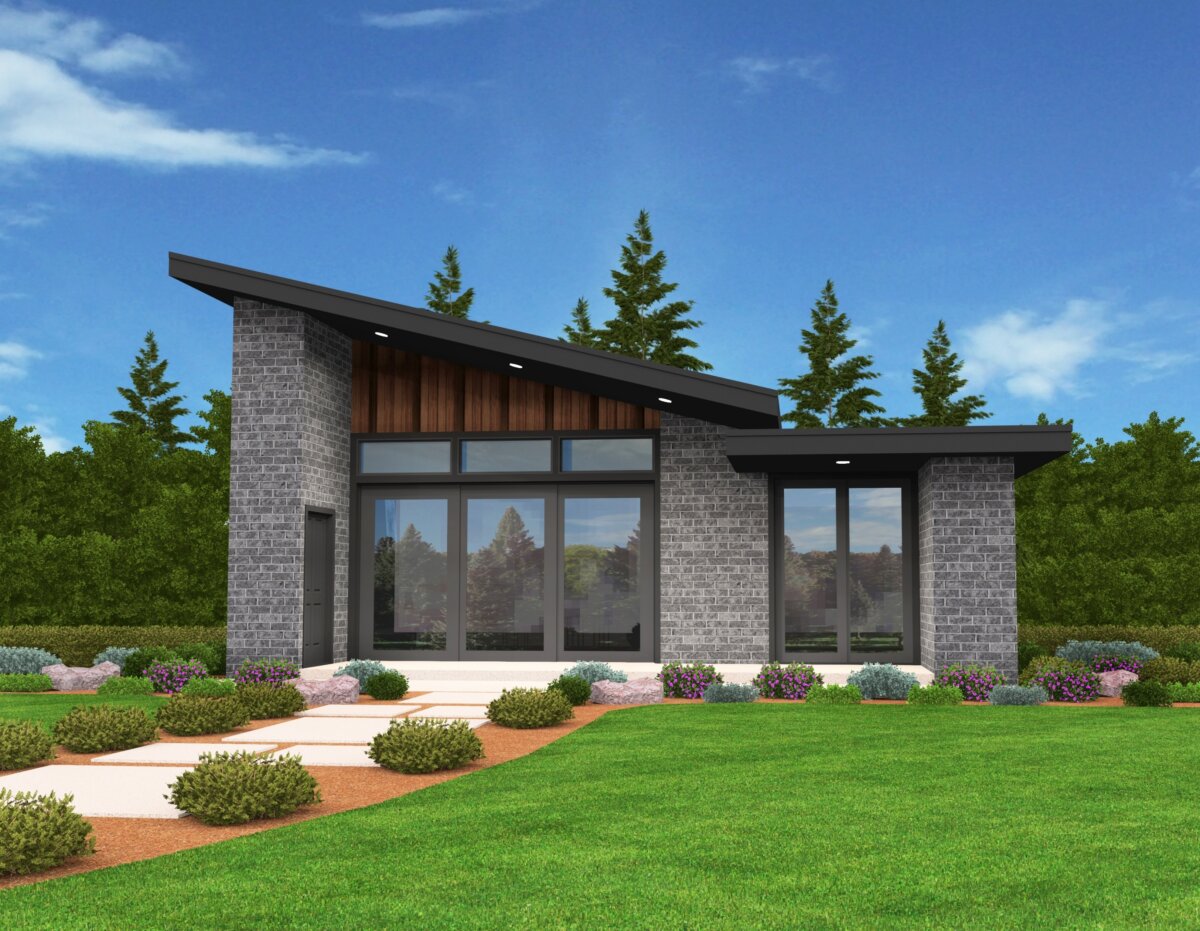
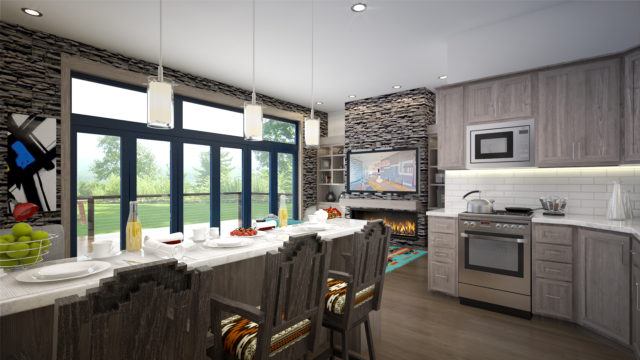
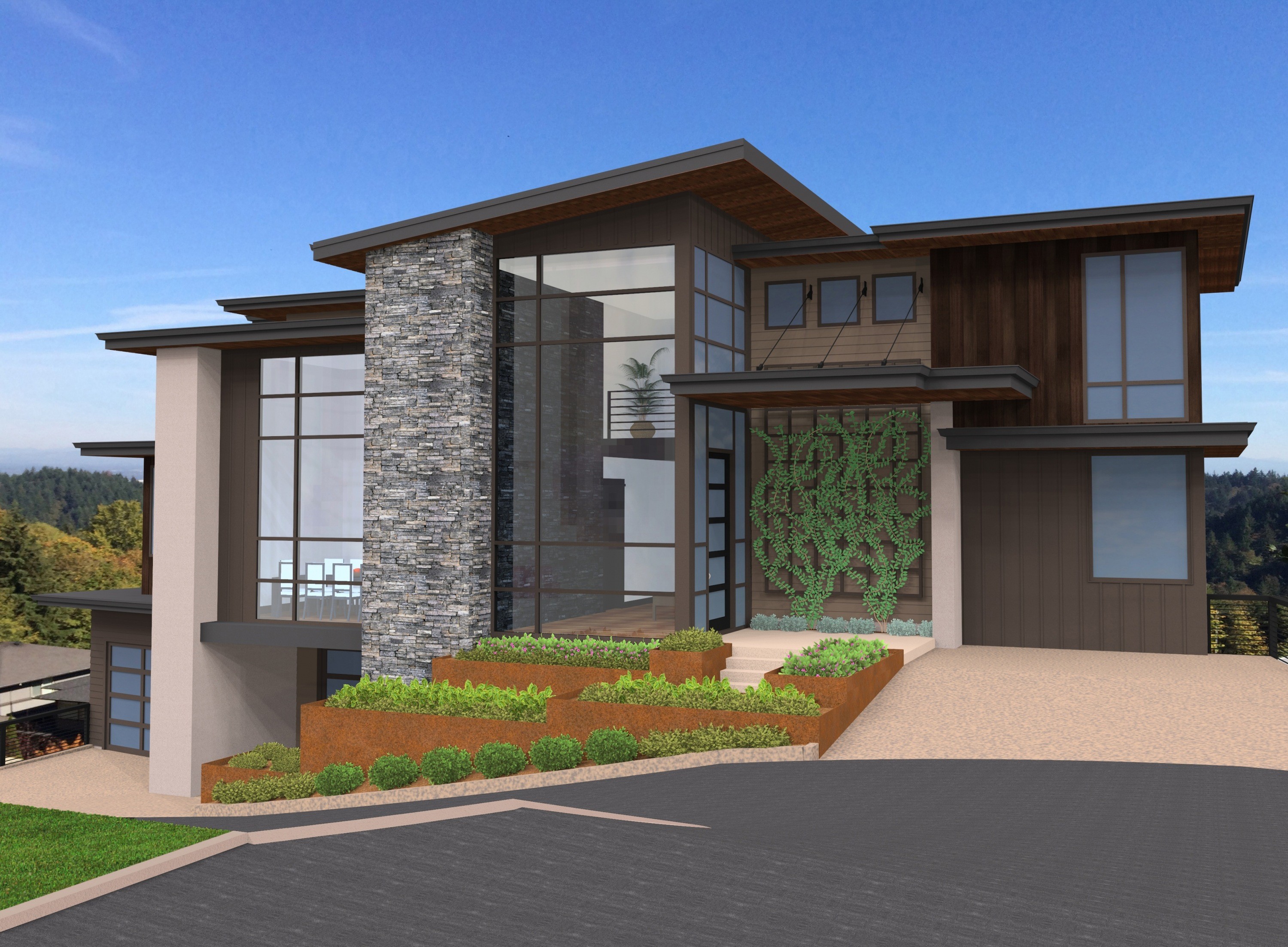
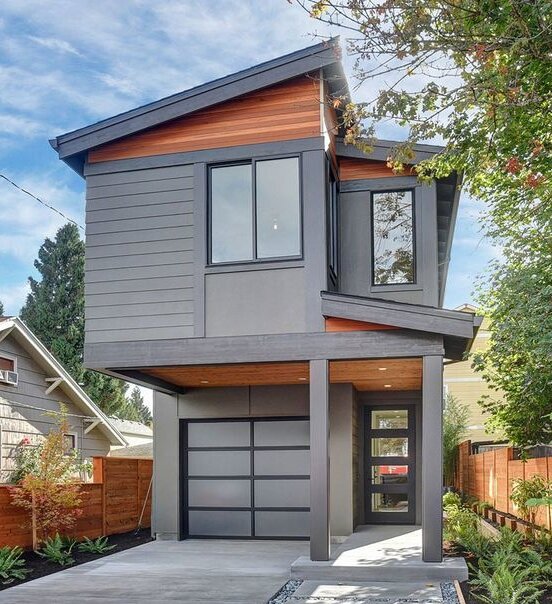
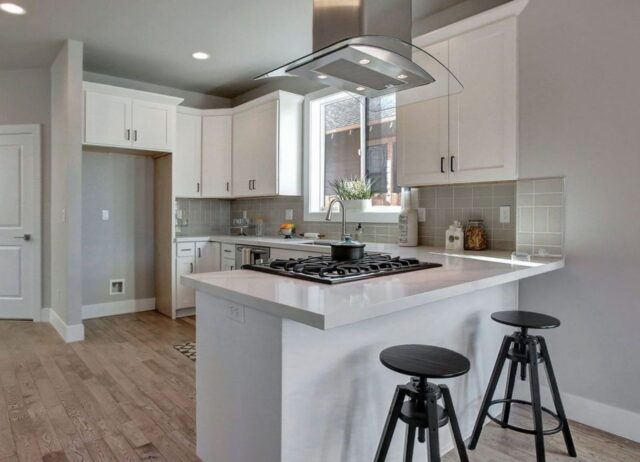 Don’t let this narrow modern house plan fool you. At only 15 feet wide, it still manages to include 3 bedrooms, 2.5 baths, a study, and a rec room. Upstairs you will find the three bedrooms, all comfortably spaced with the study and utility room separating the master suite from the other two bedrooms. A spacious rec room lies just downstairs via a staircase off the kitchen. The entire home fits on a lot 25 wide and is R2.5 zoning compliant with the City of Portland. We also have a version of this house plan that works on a 25 x 100 foot lot zoned R.5.Those who have toured, built or lived in this home rave about it’s spacious and open feeling. At least two current builders are roaming the streets of Portland to find lots to build this beautiful modern house plan on. This is a
Don’t let this narrow modern house plan fool you. At only 15 feet wide, it still manages to include 3 bedrooms, 2.5 baths, a study, and a rec room. Upstairs you will find the three bedrooms, all comfortably spaced with the study and utility room separating the master suite from the other two bedrooms. A spacious rec room lies just downstairs via a staircase off the kitchen. The entire home fits on a lot 25 wide and is R2.5 zoning compliant with the City of Portland. We also have a version of this house plan that works on a 25 x 100 foot lot zoned R.5.Those who have toured, built or lived in this home rave about it’s spacious and open feeling. At least two current builders are roaming the streets of Portland to find lots to build this beautiful modern house plan on. This is a 