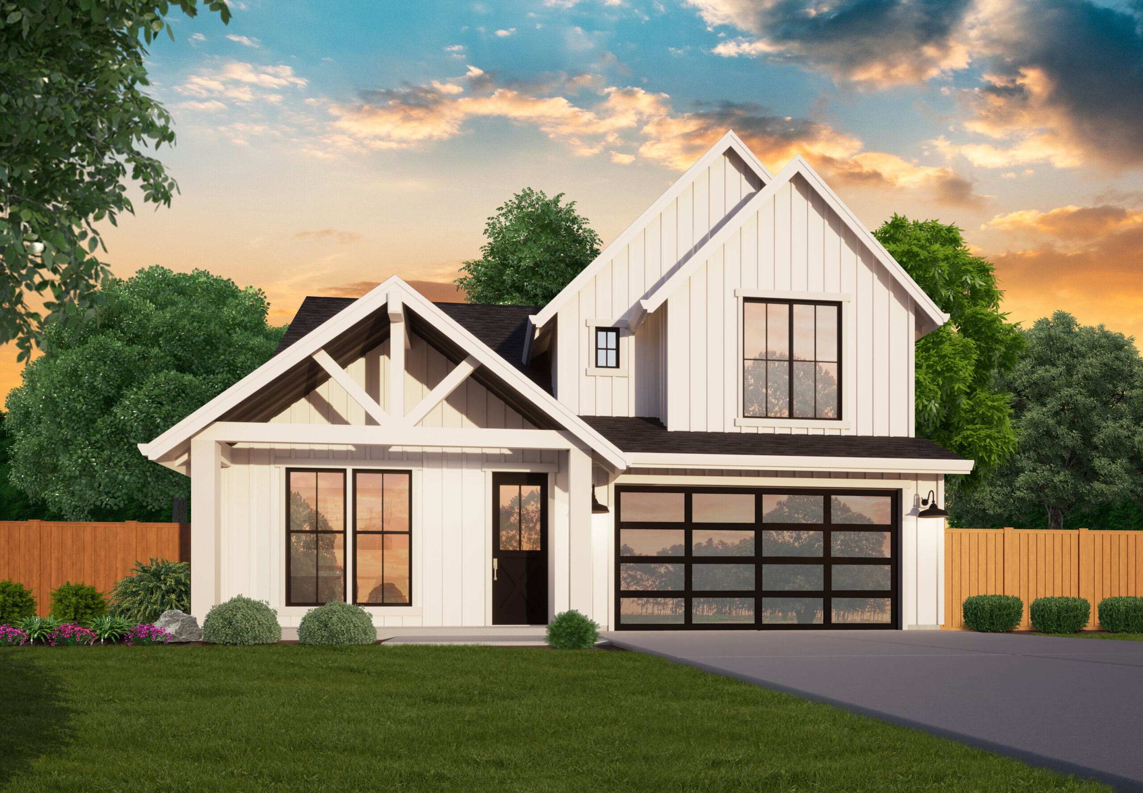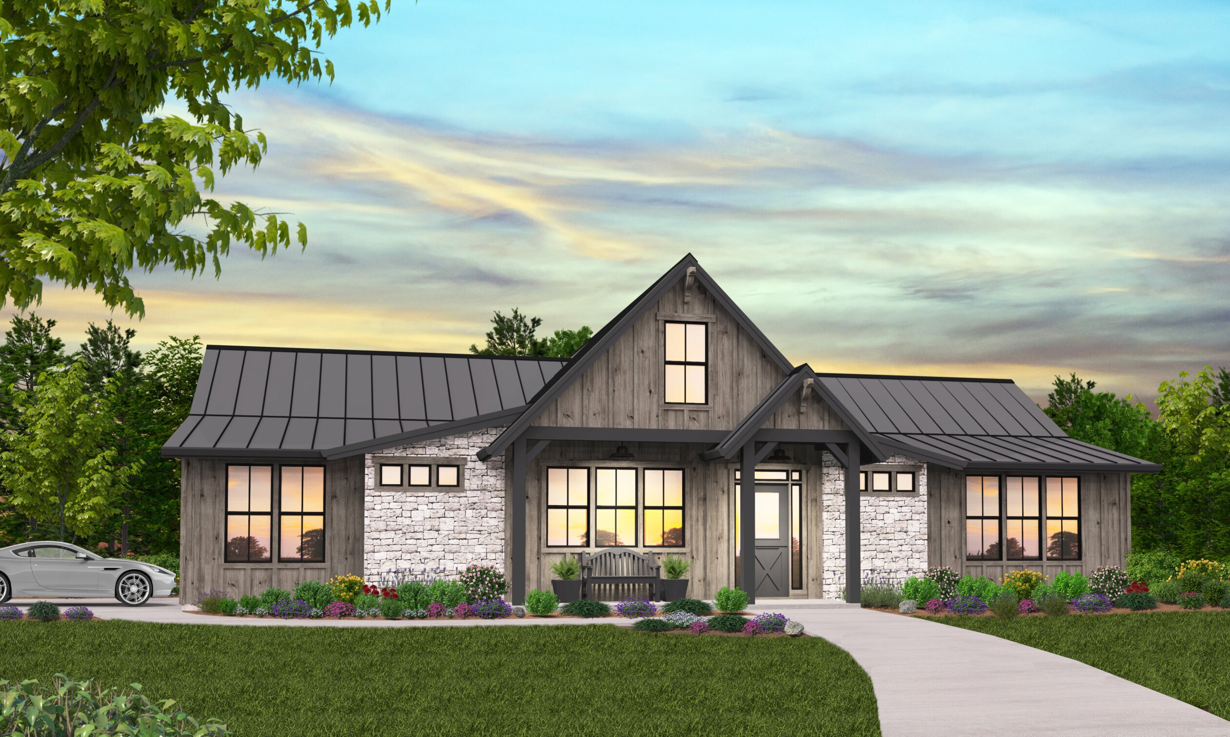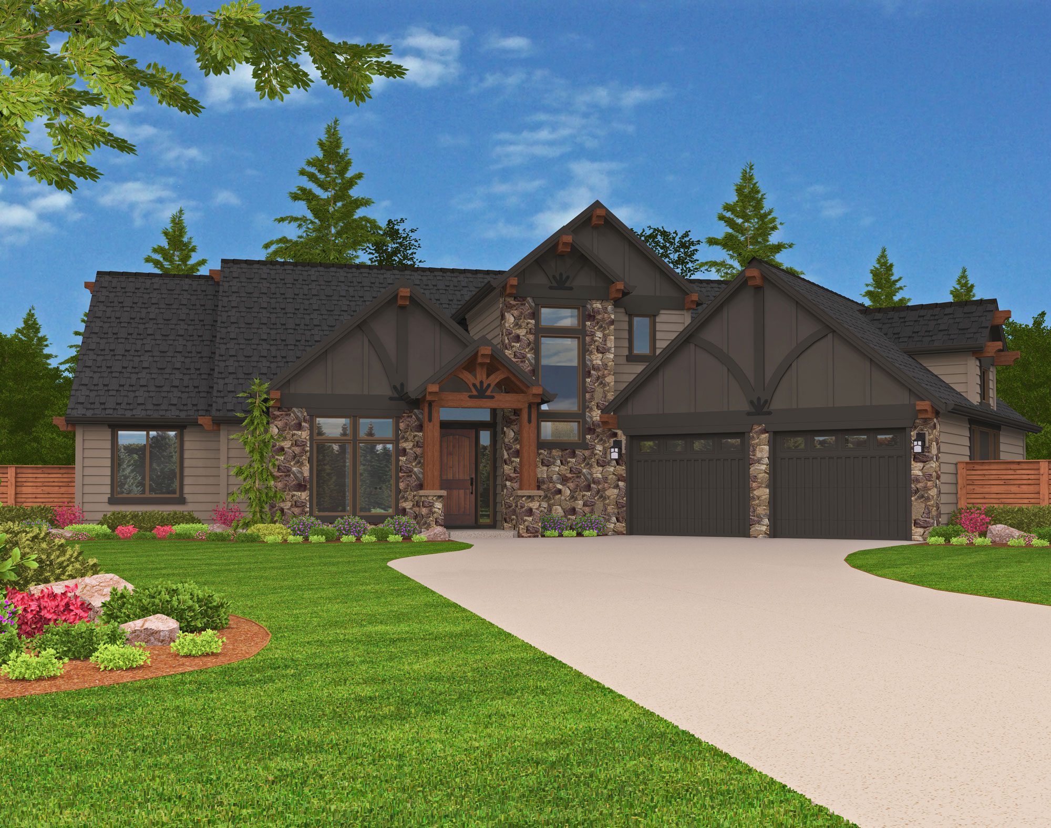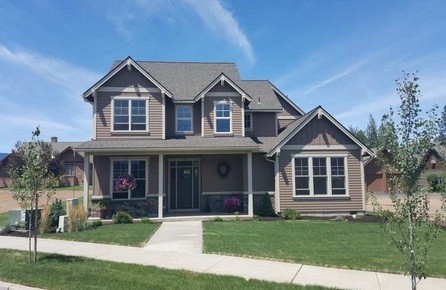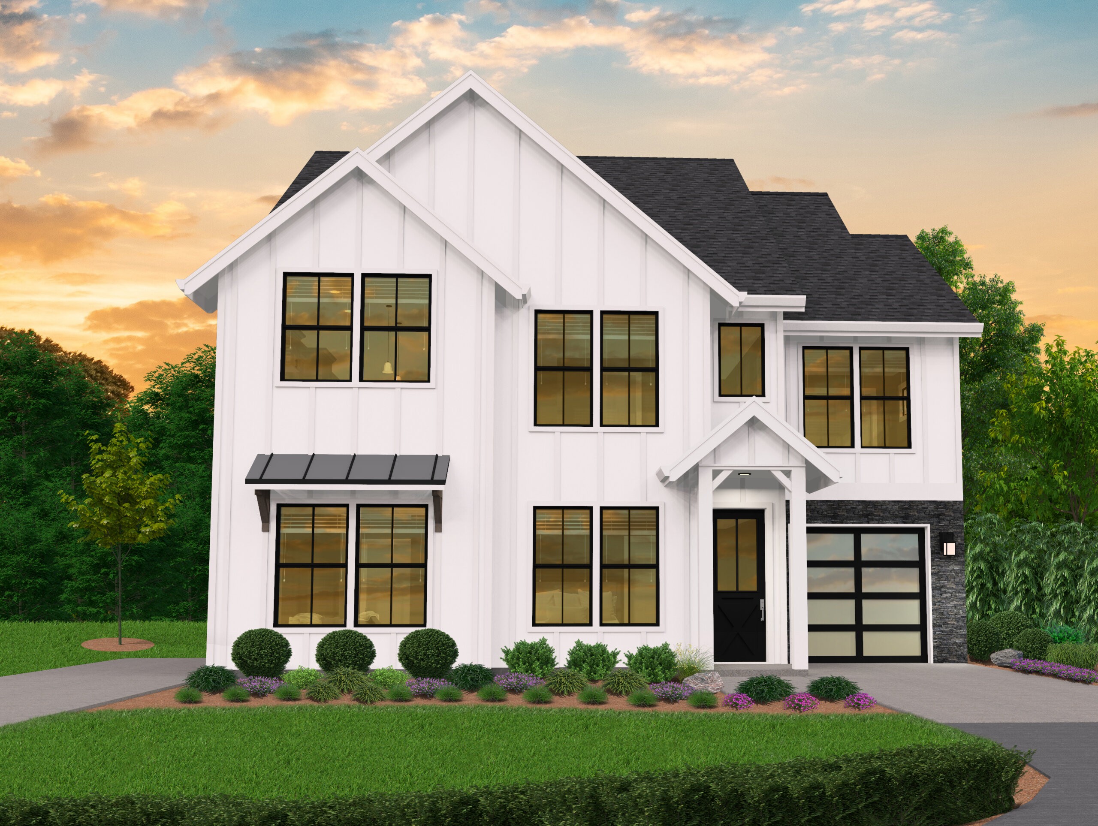M-2540G
M-2540
What you find here is a whole lot of house plan for a narrow lot. Starting with the beautiful shingle style exterior with cozy front porch and comfortable good looks you will be impressed at every turn. There is a three car tandem garage here even though the home is only 38 feet wide. The main floor sports a double door den, and formal living and dining room along with an open island kitchen and Big Family room with eating nook. The upper floor features a very nice master suite of almost 900 sq. ft.. The three additonal bedrooms are private and are accompanied by an upstairs utility room.
Keller
M-2529K
A Transitional and Craftsman Design, the Keller Plan is an awesome infill house plan. Fitting on a tight footprint with great upper reach, this is a lot of house fitting into many existing neighborhoods. the main floor with 9 foot ceilings features an open island kitchen and great room with formal rooms to the front in the style of Old Portland. Upstairs are four large bedrooms with a big third floor bonus room. A detached garage plan is available with this plan.
Our dedication is to design a home that caters to your unique needs and preferences. Start by visiting our website, where a variety of customizable house plans await. Team up with us to modify these plans according to your personal requirements.
Ivy Ridge – Multi-Generational House Plan – MF-2515-A
MF-2515-A
Multi-Generational House Plan with Rustic Farm Style
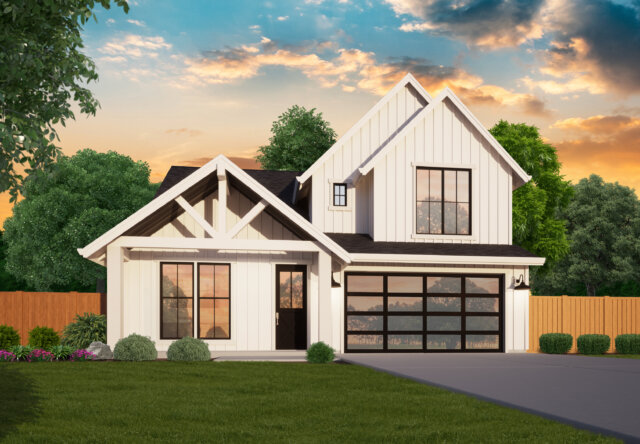 This is the Multi-Generational House Plan you have been waiting for. At only 38 feet wide this exciting design fits most any building site and is a wonderful addition to the neighborhood. Covered porches front and rear lead to and from this exciting and affordable house plan. Enter this exciting home through the front porch, and note the Flex room on the left side. An open island kitchen leads to the Dining and Living Room sharing the view to the rear of this Rustic Modern Farmhouse.
This is the Multi-Generational House Plan you have been waiting for. At only 38 feet wide this exciting design fits most any building site and is a wonderful addition to the neighborhood. Covered porches front and rear lead to and from this exciting and affordable house plan. Enter this exciting home through the front porch, and note the Flex room on the left side. An open island kitchen leads to the Dining and Living Room sharing the view to the rear of this Rustic Modern Farmhouse.
Discover with delight the first of two Primary Bedroom Suites in this lovely home. This main floor sanctuary is privately zoned near the rear of the house plan and sports a luxury sized shower and a wardrobe fit for royalty. The large picture window in this suite faces the back yard and view to the rear. Upstairs are three large bedrooms one of which is a complete suite with walk-in closet and bath. The other two bedrooms are generous with Bedroom #4 the same size as the Living Room !
Two Primary Bedroom Suites with an entertainers Kitchen are the standard here. Many vaulted ceilings throughout this Multi-Generational House Plan insure a bright and airy volume ceiling in this beautiful home design. Not to be overlooked is the extra large Laundry Room with sink and generous folding counter. A private and spacious powder room is tucked around the corner from the main living spaces as well.
This house plan makes a perfect Empty Nester Home as well as an incredible Builder Custom Spec Home Design perfect for any neighborhood.
A Multi-Generational House Plan with unlimited potential.
Let us be your guide in constructing a home that caters to your needs and preferences. Take the initial step by perusing our website, where a wide range of customizable house plans awaits. We are eager to work closely with you, making alterations as necessary. With your valuable input and our expertise, we are confident in crafting a home that seamlessly combines beauty and functionality.
Malibu Cuthbert – 1 Story Rustic Multi-Generational House Plan -MF-2515
MF-2515
Feature Packed One Story Modern Farmhouse
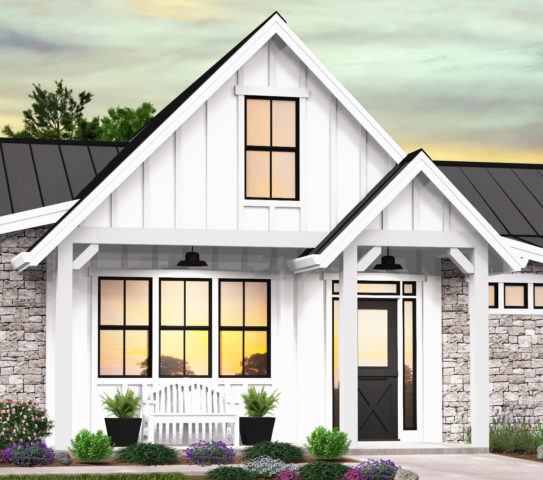 This beautiful one story farmhouse has so many luxury appointments packed into a home just over 2000 square feet. Enter the home and find yourself in a lovely foyer that, by way of a pocket door, offers quick and easy access to the stunning kitchen.
This beautiful one story farmhouse has so many luxury appointments packed into a home just over 2000 square feet. Enter the home and find yourself in a lovely foyer that, by way of a pocket door, offers quick and easy access to the stunning kitchen.
This door allows you to control on a whim how connected you want the entrance of your home to feel. Head straight and find yourself in the fabulous open dining room and great room, which features a fireplace, vaulted ceilings, and access to the covered patio.
To the left of the great room you’ll see the garage access, the utility room, a full bath, and the second bedroom, the only one on this side of the home. This Multi Generational Modern Farmhouse checks all the boxes for a lot of people.
Look carefully at the flexibility, open spaces and also privacy where you need it in this Farmhouse. This plan features a VERSATILE LOFT/RETREAT/OFFICE space overlooking the great room.
The right side of this modern farmhouse plan is where we’ve positioned the master suite, as well as a retreat room and a full guest suite. The master suite is truly spectacular, and it should be easy to see why. The master bath has tons of room to spread out and includes his and hers sinks, a large surround walk-in closet, private toilet, and standalone tub and shower.
The piece de resistance of the master suite is the private covered patio at the back, which has a fireplace, hot tub, and tons of room for a furniture set. Don’t miss out on an incredible one story farmhouse!
Initiating the process of constructing a home for your family? We extend a heartfelt invitation to explore our website and peruse our vast portfolio of customizable house plans. Should any design resonate with you and prompt thoughts of personalization, don’t hesitate to contact us. We are eager to tailor it to your specific requirements and preferences. We can achieve so much with your valuable input and our extensive experience.
Country Charm
X-16-D
Single Story Country House Plan
This light filled, Single-Story Country House Plan has a central light core window arrangement near the top of the 16 foot great room ceiling that floods the home with daylight at all hours of the day. A Modern masterpiece with exciting curb appeal and a proven floor plan.
This design is the epitome of open concept with a cooks gourmet kitchen that is truly the center of the home. The large, L shaped kitchen is complete with a large center island and walk in pantry. The spacious utility room is conveniently located behind the kitchen, also serving as the mud room. The over-sized two car garage can be accessed from the mud room. Featured on the main floor of this home are three spacious bedrooms and a den, which could also be a fourth bedroom.
Also on the main floor is the luxurious master suite, complete with standalone soaking tub, outstanding walk in closet and a makeup vanity. The master is perfectly situated at the right rear of the home for maximum peace and quiet. Notice also the privacy afforded by well zoned bedrooms, guests, children and relatives are all welcome and have their own wing for privacy. In addition, there is a family favorite covered outdoor living space with a built in fireplace located right off the great room.
Upstairs is a very flexible bonus room which could be used for a gym, playroom, yoga studio, home office etc. This modern house plan is truly one of the most exciting and well purposed house plans you might ever find.
Your dream home is within reach. Start by exploring our website, where you’ll find a wide selection of customizable house plans. Whether you’re envisioning a cozy retreat or a grand estate, we have options to suit every lifestyle. If you have any questions or need assistance with customization, feel free to reach out to us. Together, we can bring your ideas to life.
Pine Sister
M-2512-GFHS
This Traditional, Transitional, and Craftsman, the Pine Sister is a modern, very open with a beautiful Craftsman exterior. The main floor two story Great Room and Foyer open to the upper floor bridge is dramatic, it creates an amazing ambiance that will be appreciated every day. The main floor master suite is just right, and very private with convenient access to your utilities. Upstairs are two-bedroom suites, and a unique Bonus Room/Loft space. A perfect vacation home plan!
Your perfect dwelling is within reach. Start your search on our website, featuring a vast array of customizable home plans. From timeless charm to modern sophistication, we offer options for every taste. For help or customization inquiries, don’t hesitate to reach out. Let’s work together to design a home that resonates with your unique preferences.
Wayfair – Multi Suite Home Affordable Housing – M-1828-676
M-1828-676
Multi Suite Home with Tons of Options
We’ve got another ultra flexible multi suite option for those that need equal space for all residents. The main house has five bedrooms, and the lower floor ADU has two; each of the bedrooms comes with a full bathroom, so that everyone has everything they need within arms reach.
Starting with the main home, you’ll enter through the front and immediately notice the first bedroom suite on your left, the garage on your right, and the stairs straight ahead. Upstairs you will find a luxurious, semi-open, living room/kitchen/dining room. We’ve arranged them in an L-shape so that you can still have a semi-private dining room separate from the main living space. The kitchen is between the two so that you can still have easy access when entertaining or just visiting or working around the kitchen island. Also on the second floor are two more sizable bedrooms, each with en suite bathrooms, both with tubs. On the upper floor we’ve included another two large bedroom suites as well as a laundry closet at the top landing. Each of these bedrooms gets plenty of natural light through the back of the home.
Moving to the lower floor ADU, you’ll find the private entrance on the left side of the home that leads right into the open kitchen/great room. The kitchen is a conservative L-shape, with a good sized island right in the middle. The ADU also includes two generously sized bedrooms, again each with their own full en suite bathrooms. At the corner of the great room you’ll see the ADU also gets its own laundry hookups. Rounding out the lower floor of the home is a one car garage with access from the foyer and the right side of the property.
We’re honored to be part of your quest for the perfect home. Start the process by exploring our website, where you’ll find an extensive range of customizable house plans tailored to your individual needs. Let us know if there are any specific design elements you’d like to customize. With our collaborative approach, the possibilities are endless.
M-2496
M-2496
This is the plan of choice if you need a downhill house plan no more then 50 feet wide with a three car garage. Perfect for a rear view this design has alot of light open space as well as trememdous bonus space and bedroom space on the bottom floor. Affordable to build and good looking all in a trim package.





