Keller
M-2529K
A Transitional and Craftsman Design, the Keller Plan is an awesome infill house plan. Fitting on a tight footprint with great upper reach, this is a lot of house fitting into many existing neighborhoods. the main floor with 9 foot ceilings features an open island kitchen and great room with formal rooms to the front in the style of Old Portland. Upstairs are four large bedrooms with a big third floor bonus room. A detached garage plan is available with this plan.
Our dedication is to design a home that caters to your unique needs and preferences. Start by visiting our website, where a variety of customizable house plans await. Team up with us to modify these plans according to your personal requirements.
House Plan Features
- 2.5 Bathroom Home Design
- 2.5 Bathrooms
- 4 Bedroom House Design
- Bonus Room
- Four Bedrooms
- Great Room Design
- Infill Housing
- Three Story House Plan



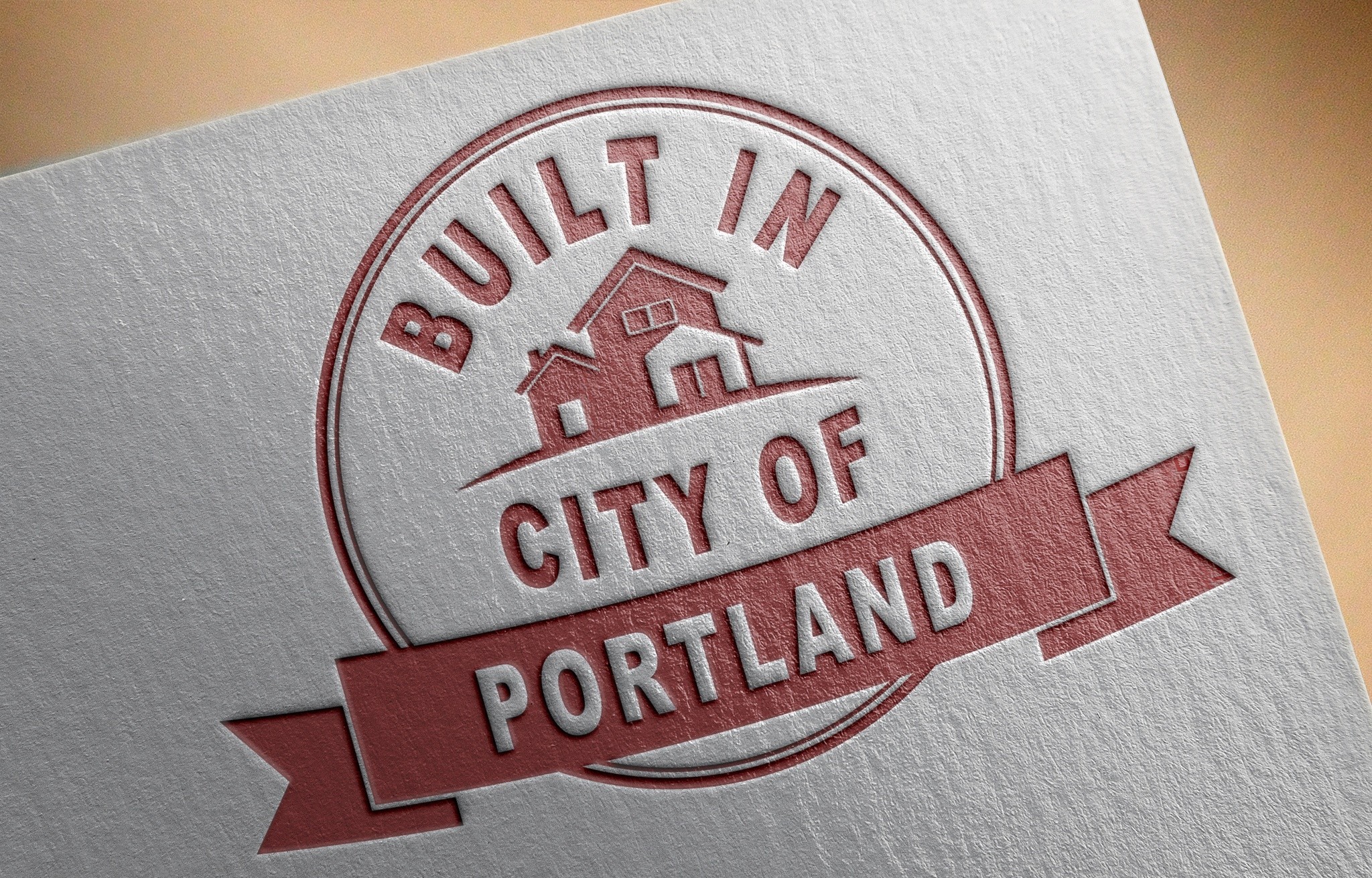


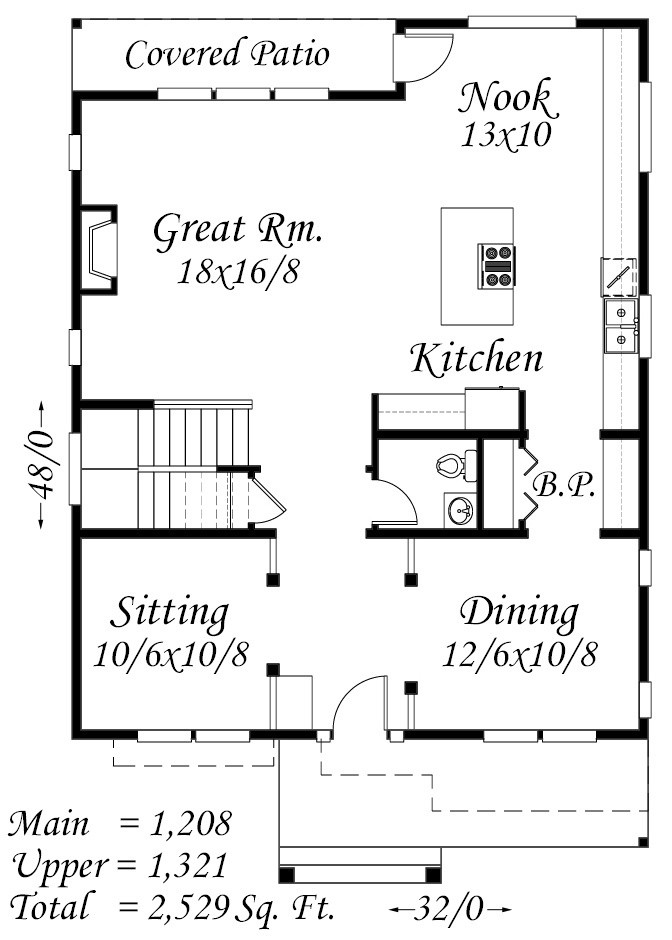


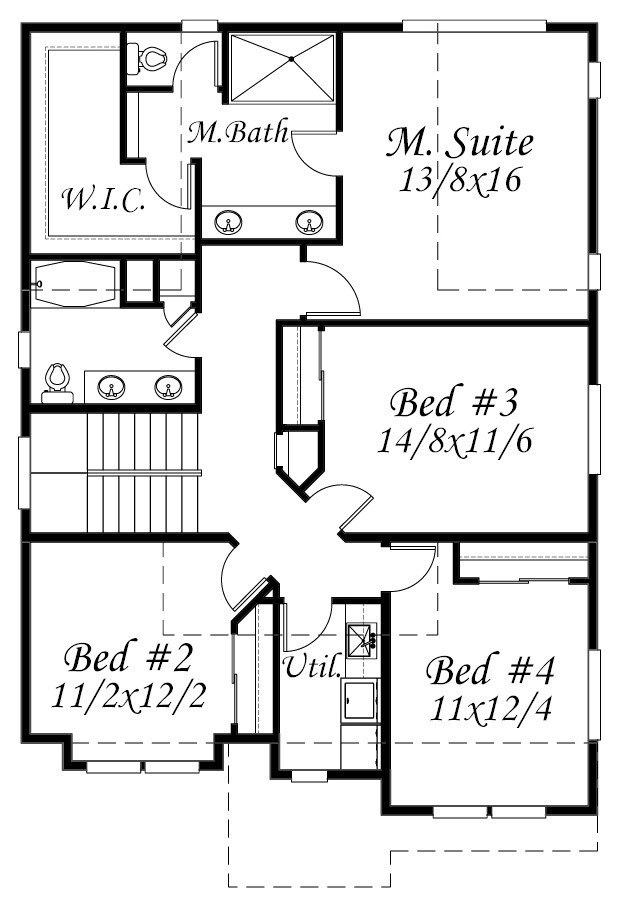


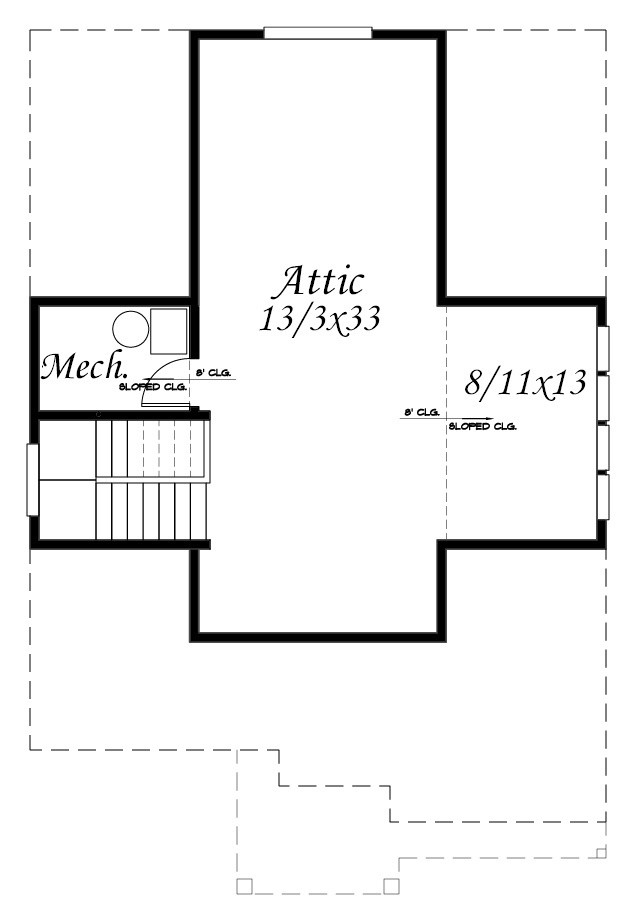



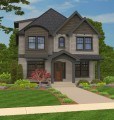





Reviews
There are no reviews yet.