M-2496
M-2496
This is the plan of choice if you need a downhill house plan no more then 50 feet wide with a three car garage. Perfect for a rear view this design has alot of light open space as well as trememdous bonus space and bedroom space on the bottom floor. Affordable to build and good looking all in a trim package.
House Plan Features
- 2 Story Home Plan
- 3.5 Bathrooms
- Bonus Room
- Four Bedrooms
- Great Room Design
- Three Car Garage House Design
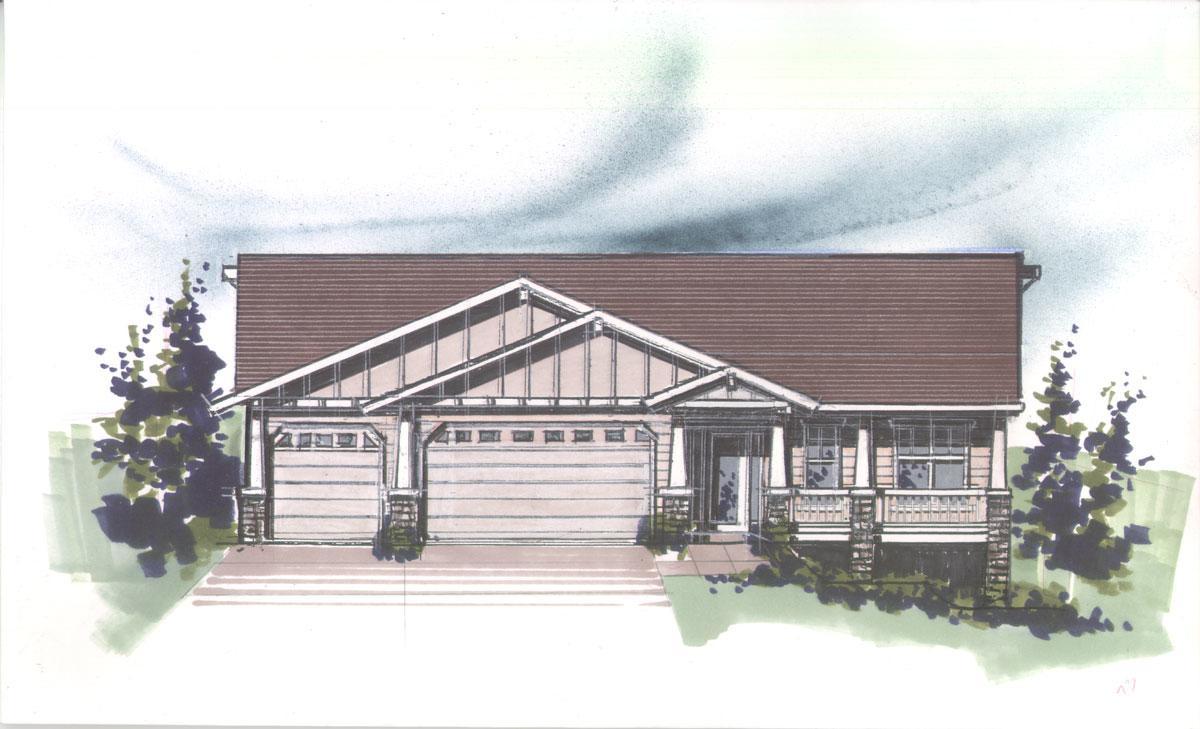








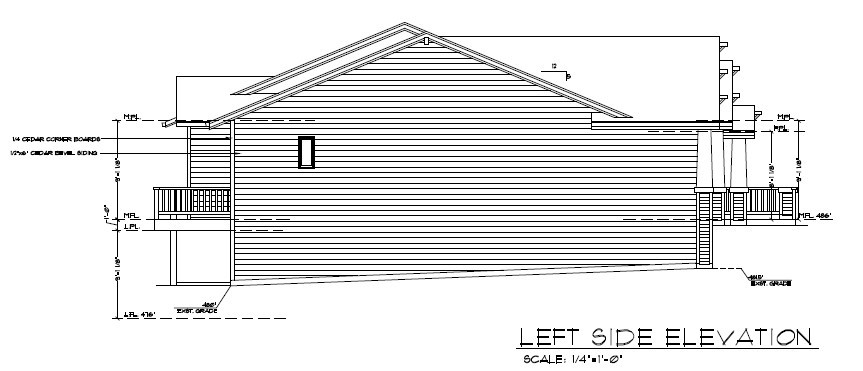


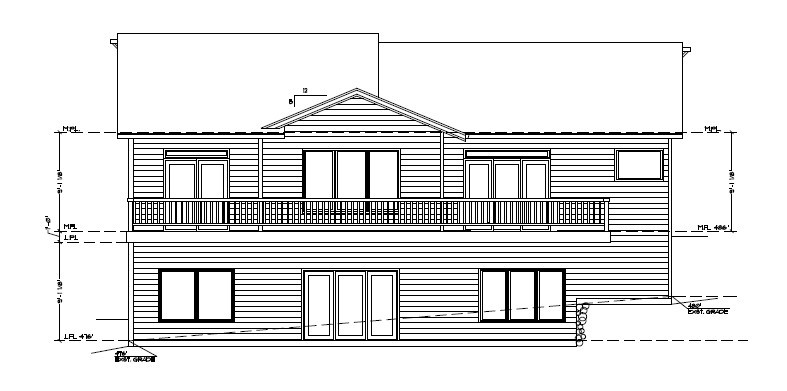



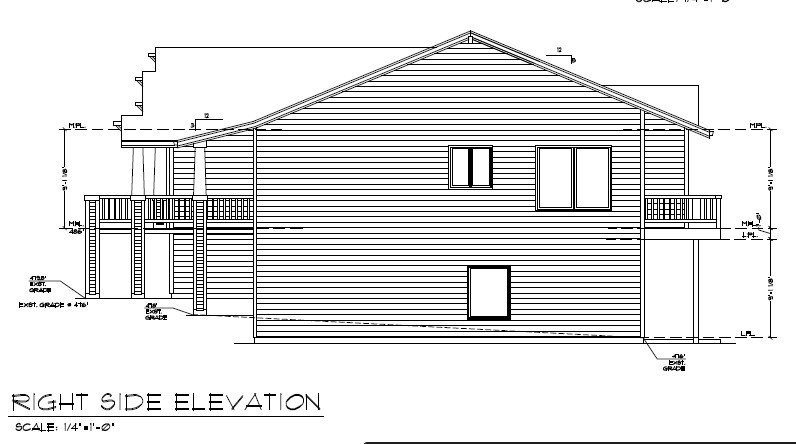

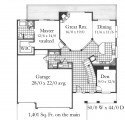
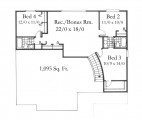




Reviews
There are no reviews yet.