Wheatland – Farmhouse Townhouse – MF-1494
MF-1494
Farmhouse Townhouse – Fourplex
It’s not often that attached homes offer great style – it seems all too frequently people prioritize functionality over design, but we think the two go hand in hand with what we’re calling a farmhouse townhouse, for obvious reasons. Rustic touches set off the exterior while inside lies a sleek and efficient modern floor plan. You shouldn’t have to settle for an easy living floor plan or a classy exterior.
The lower floor consists of a covered porch and the office, as well as the rear entry garage. The office benefits from shared access to the garage so you could even repurpose the garage as an extension of the office or if you are an artist, perhaps you could use the office as a clean room and the garage as the main studio.
Moving to the main floor, there is a long and open central living space, where the kitchen, dining room, and living room all flow together as one unit. The kitchen is a very functional U-shape and offers tons of counter space for such a compact space. Rounding out the main floor is a powder room just off the kitchen.
The upper floor is home to the two bedrooms, as well as an additional full bath. The primary bedroom occupies the front half of the floor, and includes a wide closet and an en suite bathroom that includes an extra wide counter and a full size shower. The second bedroom is down the hall past the second full bathroom and is quite large for the footprint of the home.
Our goal is to assist you in creating a home that perfectly aligns with your individual needs and preferences. Start the journey by exploring our website, where you’ll find an extensive collection of customizable house plans. We’re eager to collaborate with you and make adjustments that reflect your unique vision. With your input and our expertise, we are confident in our ability to craft a home that is both beautiful and functional. Explore our website further for more farmhouse townhouse designs.

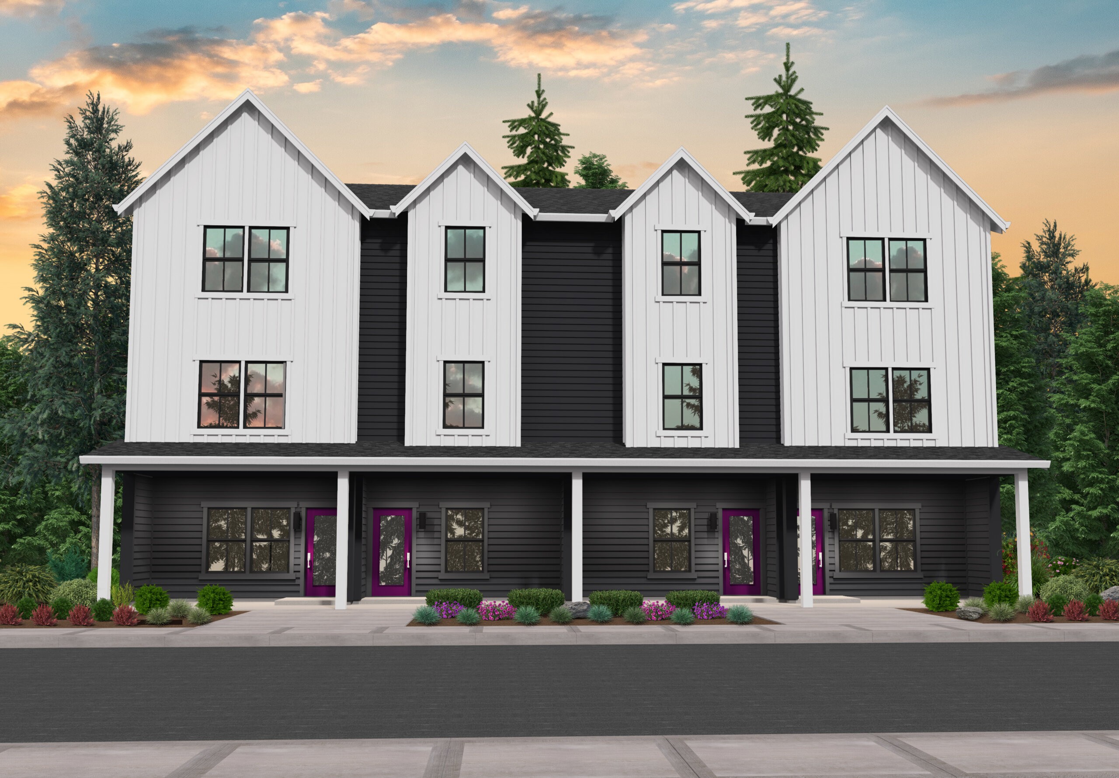
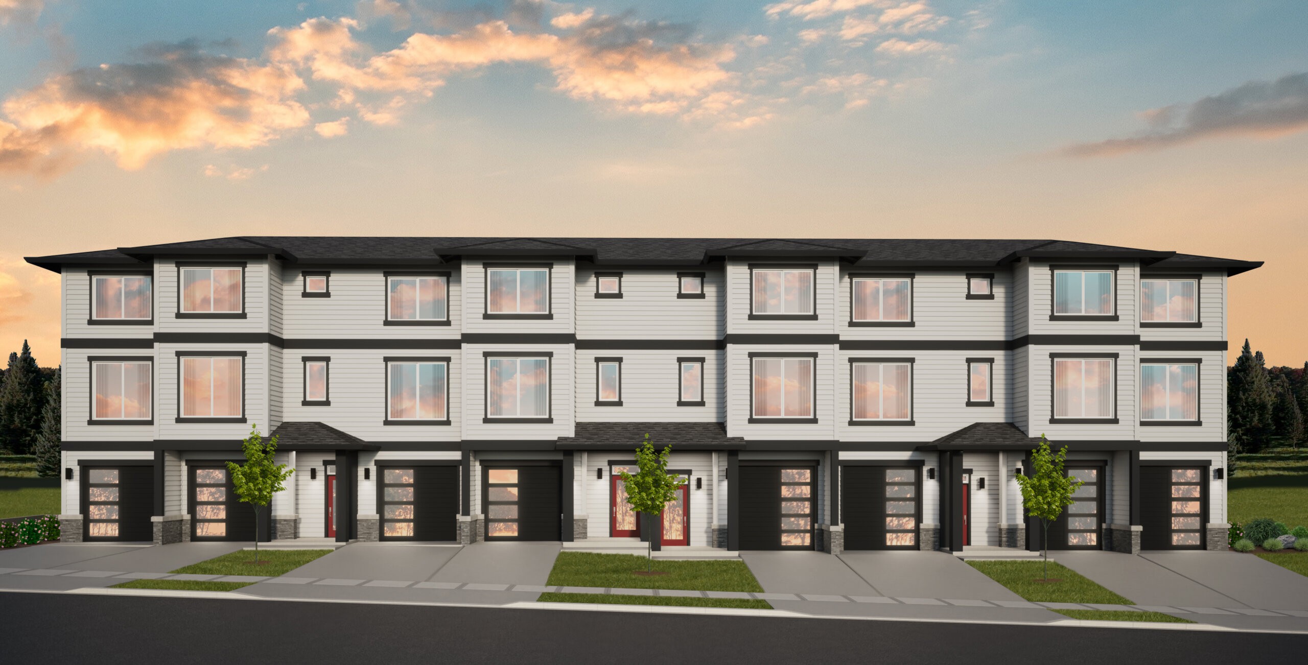
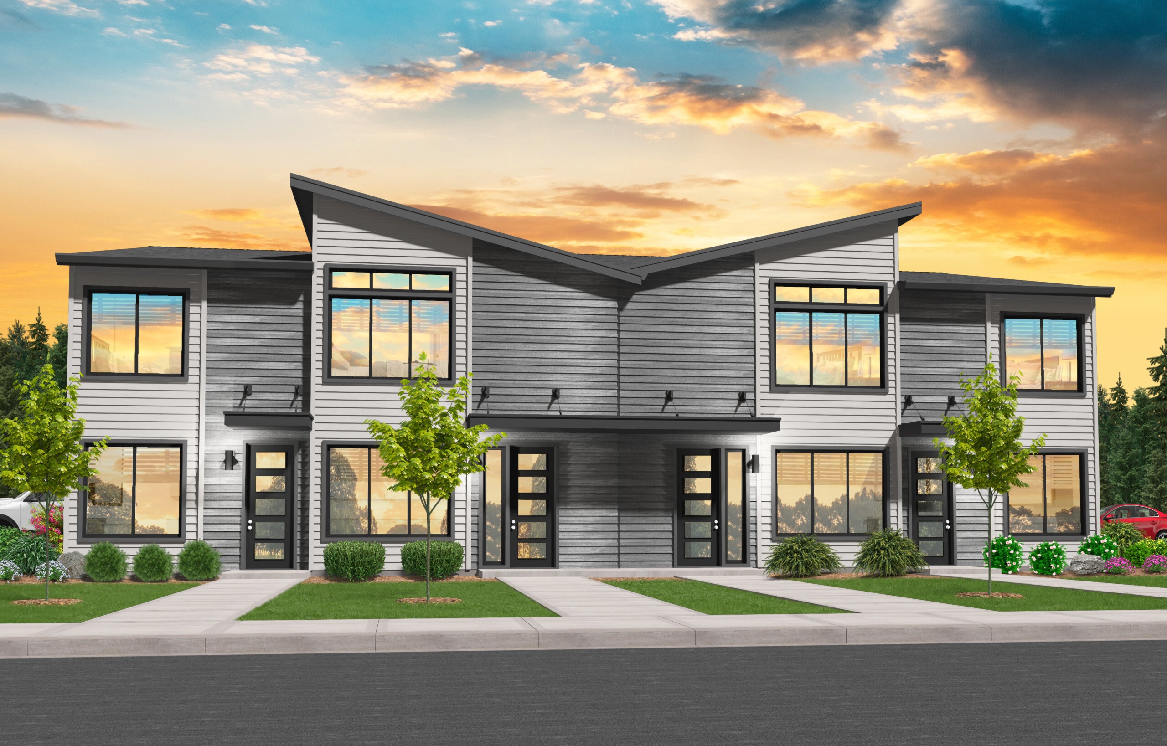
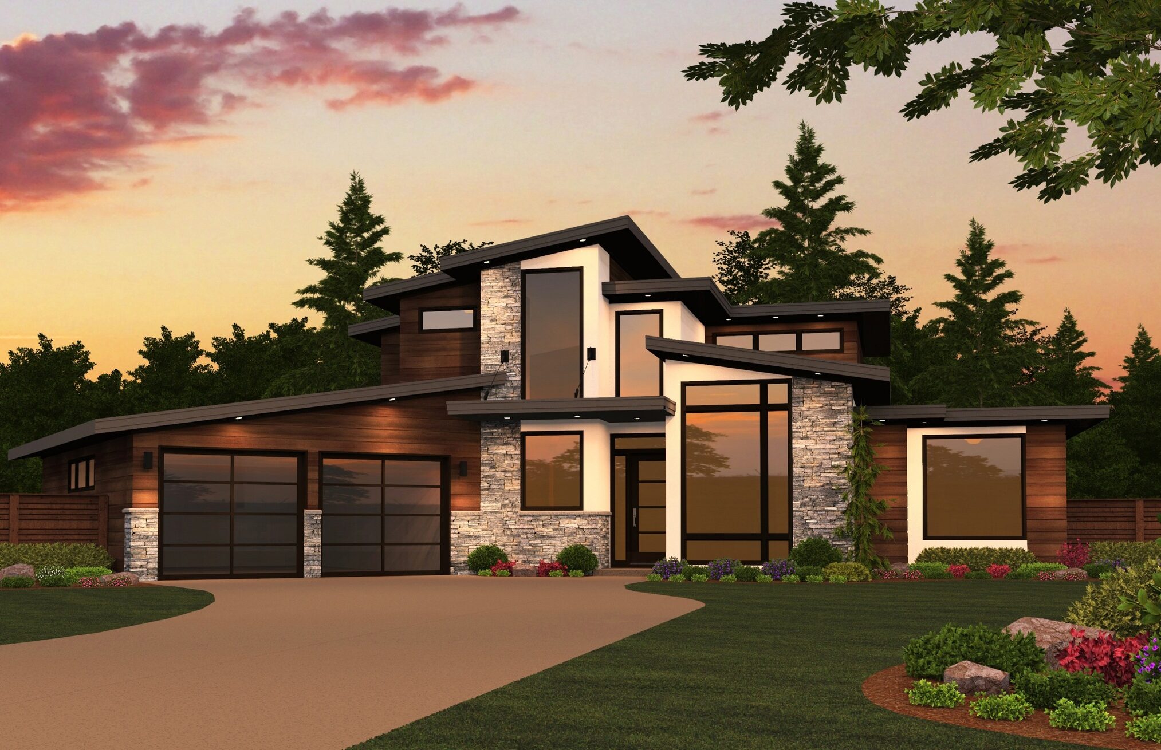
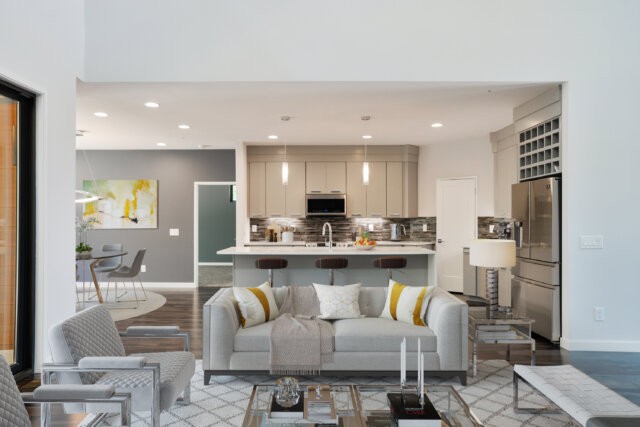 A Modern Two Story House Plan
A Modern Two Story House Plan 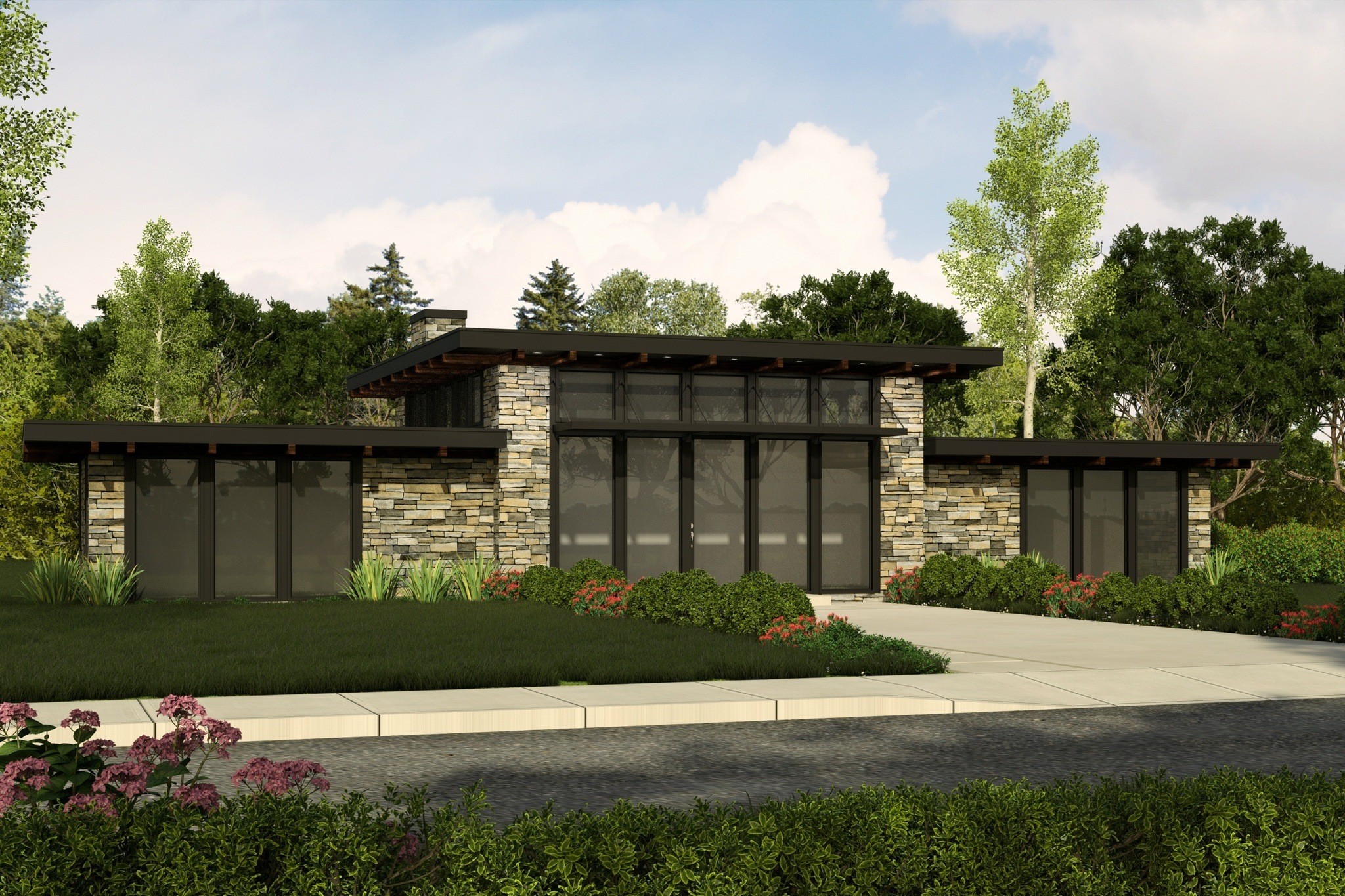
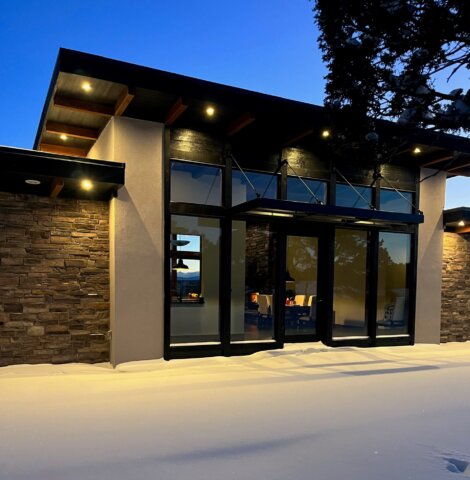 This small modern home has all the light, drama, and intimacy that you could want in a small house plan. The entire great room, kitchen, and dining area are 12 feet tall with clerestory windows on all four sides.
This small modern home has all the light, drama, and intimacy that you could want in a small house plan. The entire great room, kitchen, and dining area are 12 feet tall with clerestory windows on all four sides.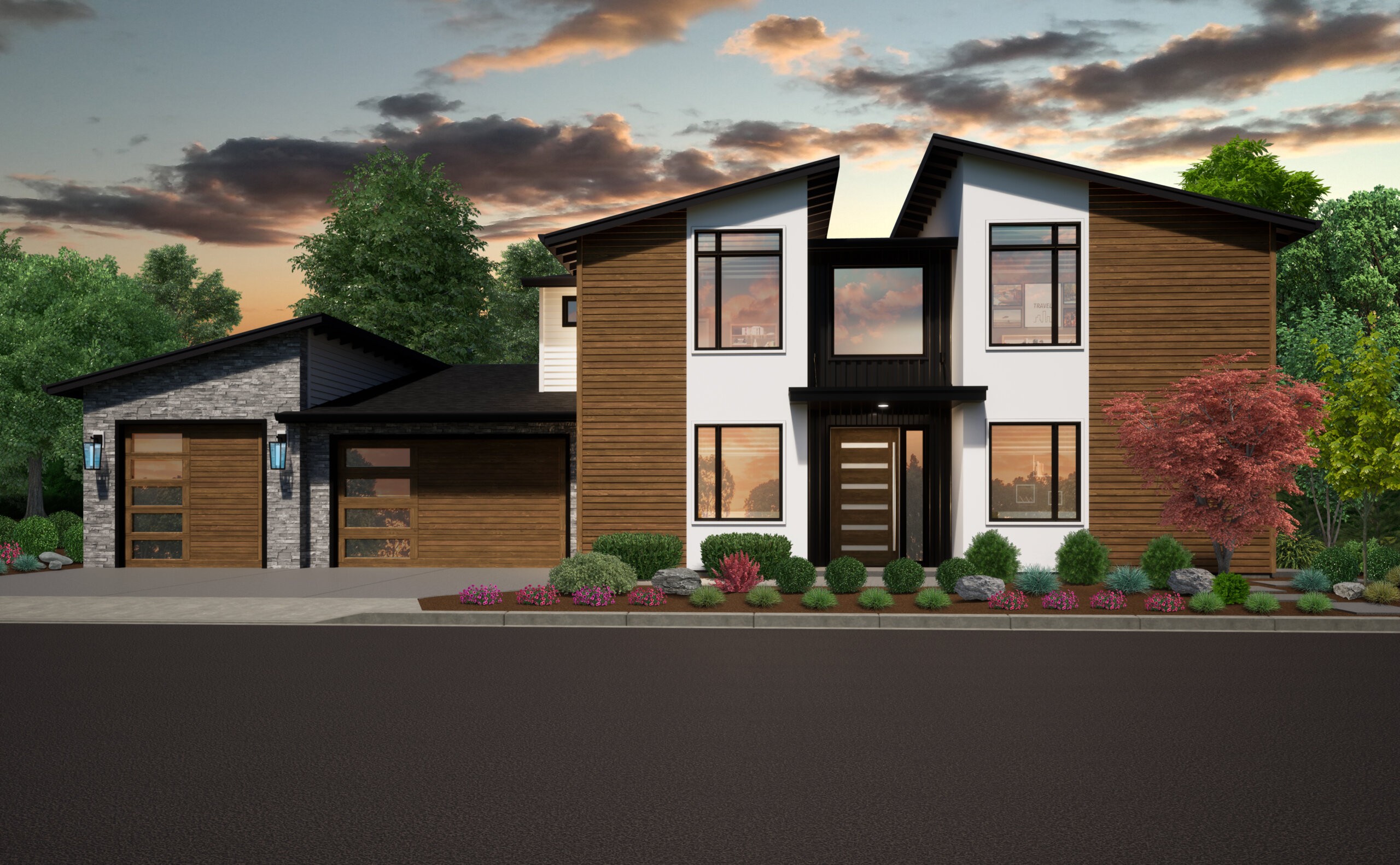
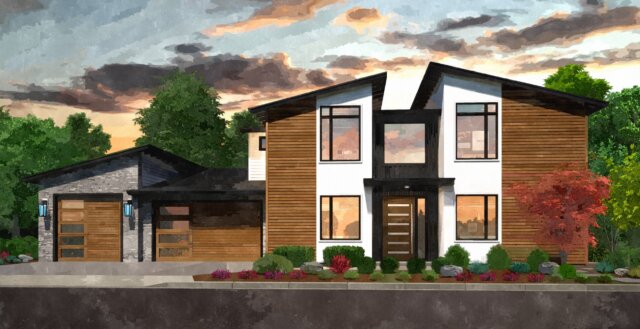 Are you looking for a home that ticks all the boxes and then some? Well look no further, because this two story Modern luxury home is all that and a few bags of chips. From the classy, modern exterior to the unbelievable floor plan, this home will blow you away.
Are you looking for a home that ticks all the boxes and then some? Well look no further, because this two story Modern luxury home is all that and a few bags of chips. From the classy, modern exterior to the unbelievable floor plan, this home will blow you away.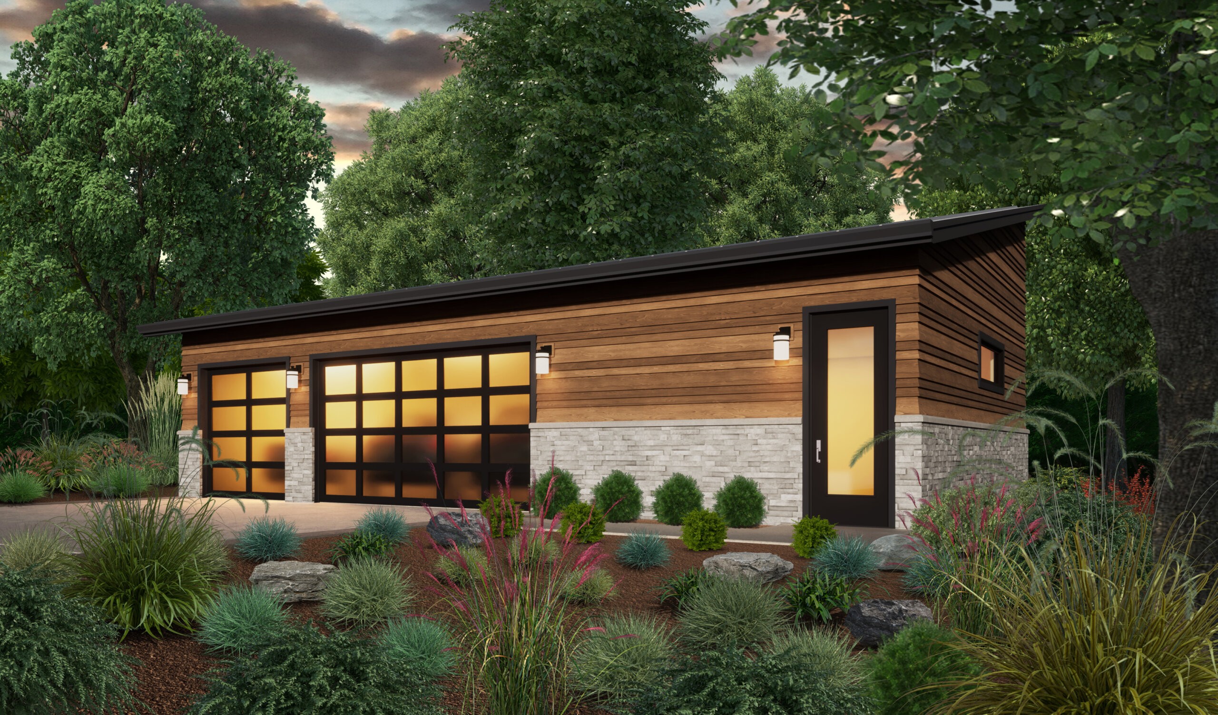
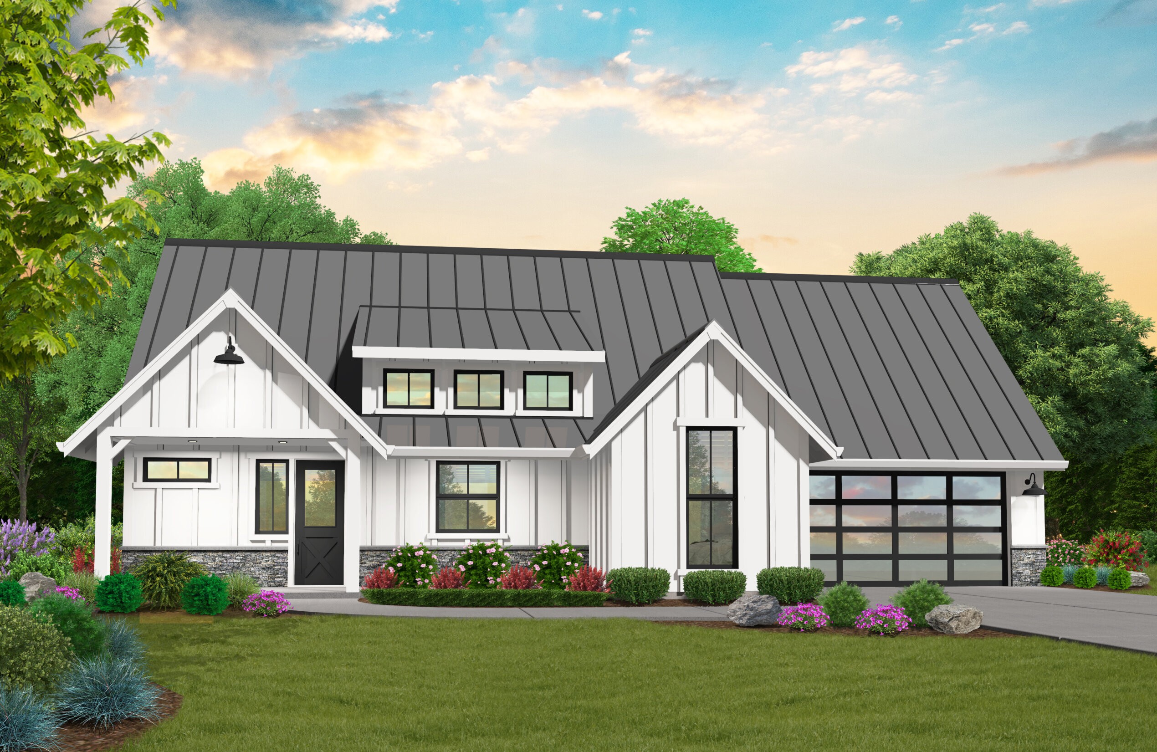
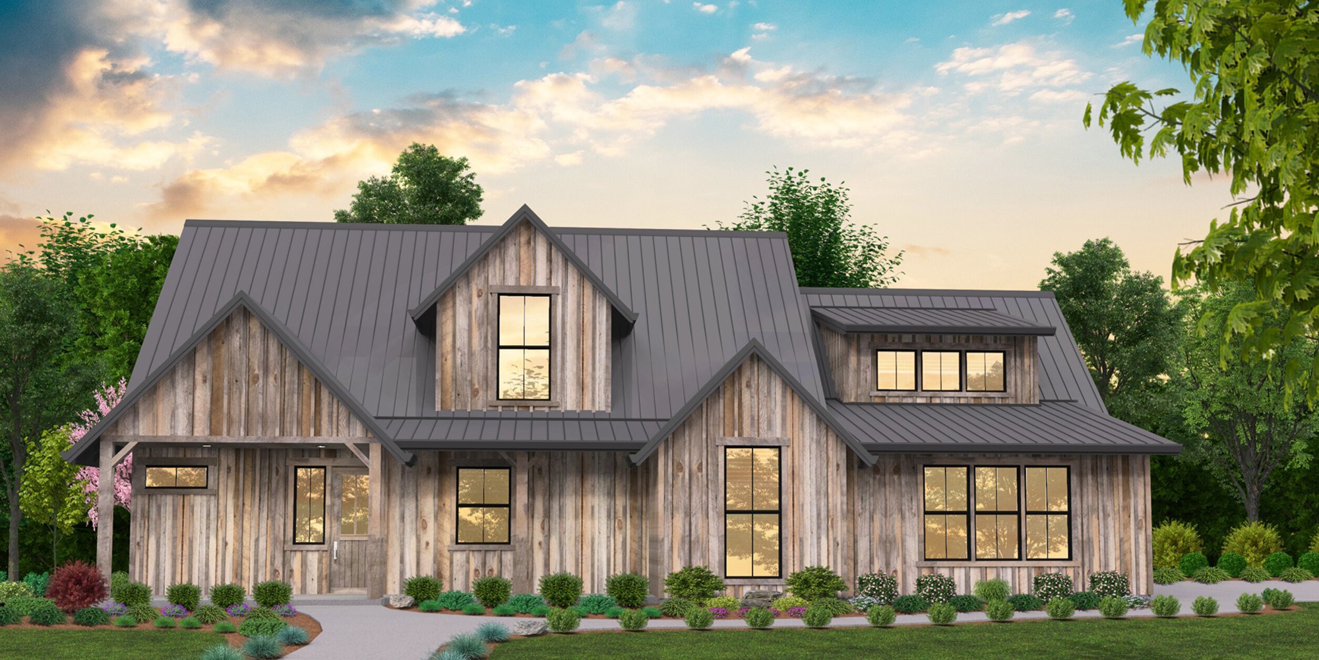
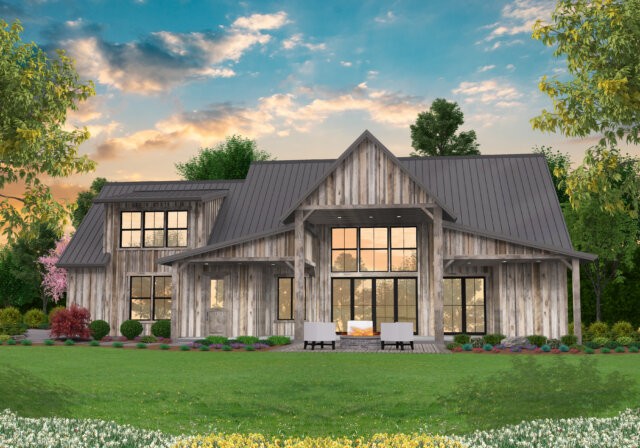
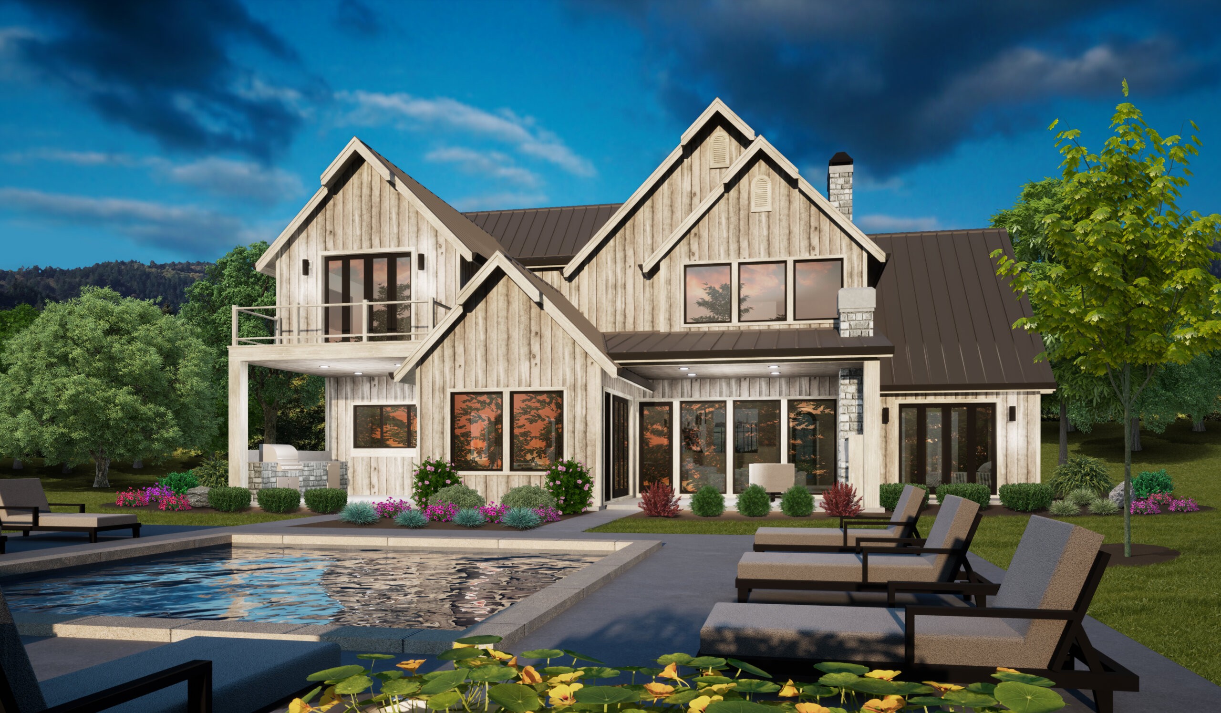
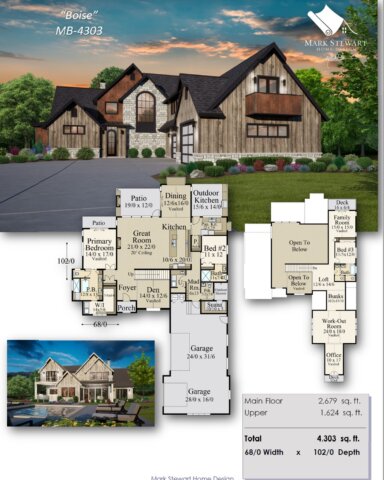 Feast your eyes on the careful planning that has gone into this Large Family Style European Eclectic House Plan. From top to bottom, and front to back nothing has been overlooked in the family friendly floor plan. A very large Garage/Shop space is placed at a right angle to the home, reflecting a courtyard feeling while keeping the footprint of the house plan at less then 70 feet. There is a two story Foyer which greets you upon arrival to the front door. To the right is an open vaulted Den/Flex/Music room which would also make an amazing Parlor or Library space. Open stairs lead to the upper floor. Beyond that is the two story Great Room, full of volume and light with two stories of windows at the back wall. A spacious covered outdoor space awaits as you exit the rear of the home from the Great room door, or Dining Room Slider.
Feast your eyes on the careful planning that has gone into this Large Family Style European Eclectic House Plan. From top to bottom, and front to back nothing has been overlooked in the family friendly floor plan. A very large Garage/Shop space is placed at a right angle to the home, reflecting a courtyard feeling while keeping the footprint of the house plan at less then 70 feet. There is a two story Foyer which greets you upon arrival to the front door. To the right is an open vaulted Den/Flex/Music room which would also make an amazing Parlor or Library space. Open stairs lead to the upper floor. Beyond that is the two story Great Room, full of volume and light with two stories of windows at the back wall. A spacious covered outdoor space awaits as you exit the rear of the home from the Great room door, or Dining Room Slider.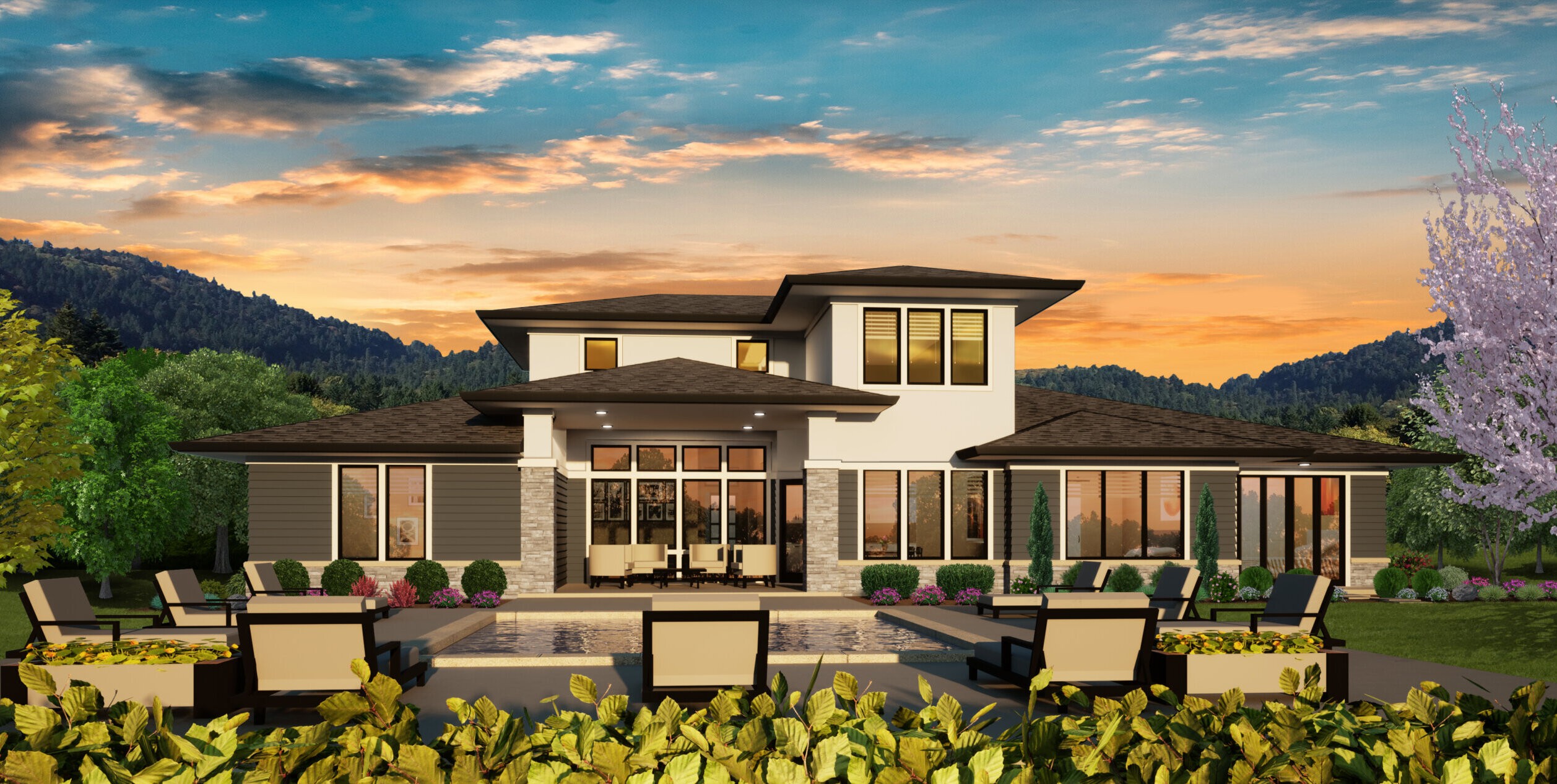
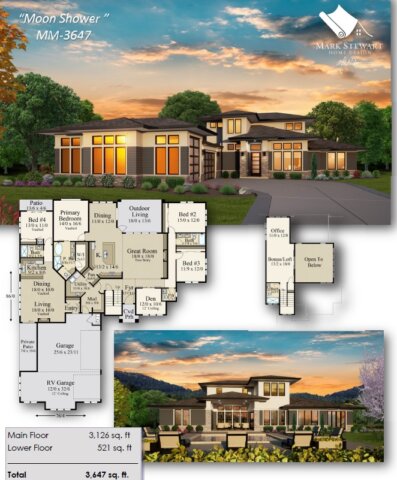 You have found an incredible Modern Multi-Generational Home Design that solves most possible living scenarios with grace and beauty. The main core of this
You have found an incredible Modern Multi-Generational Home Design that solves most possible living scenarios with grace and beauty. The main core of this 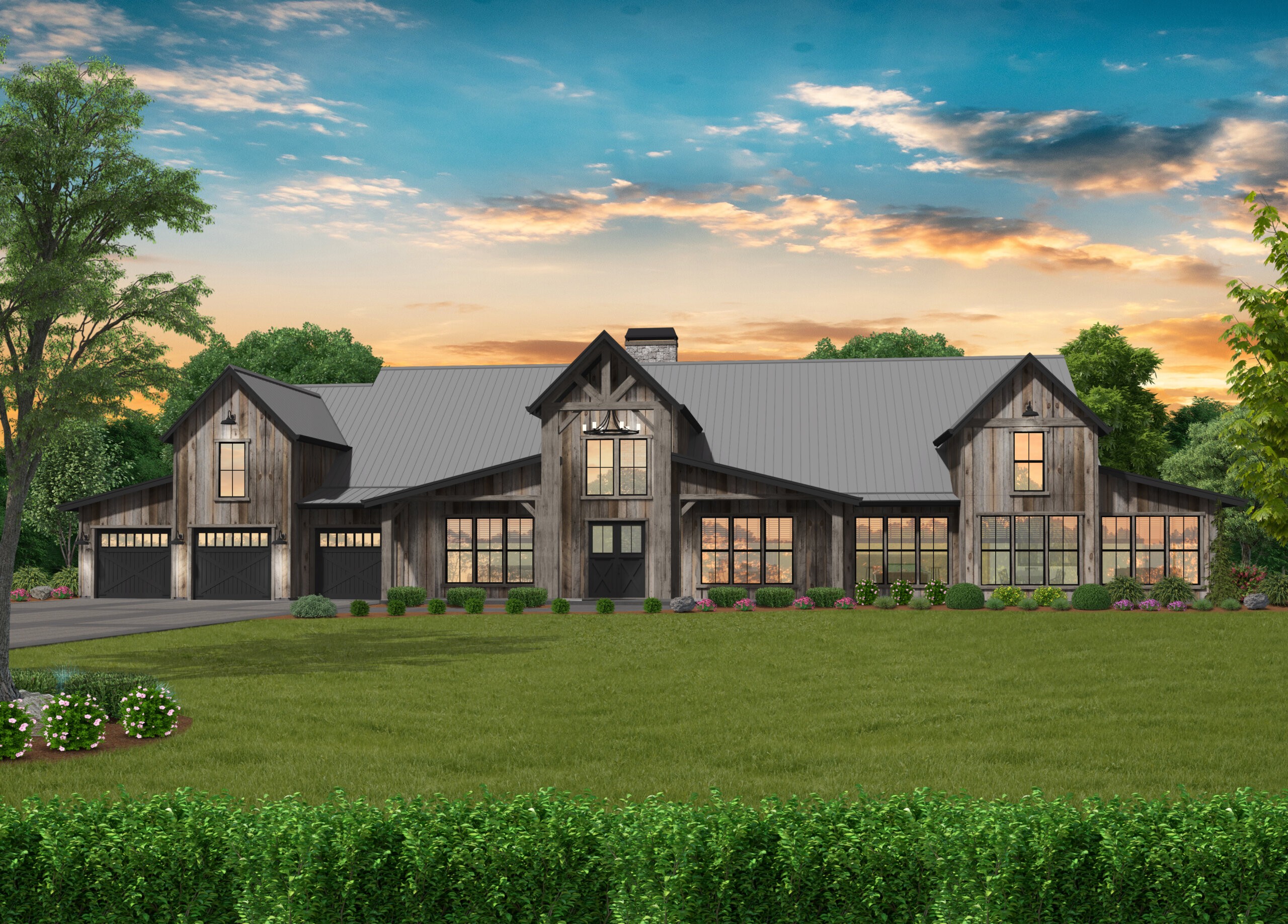
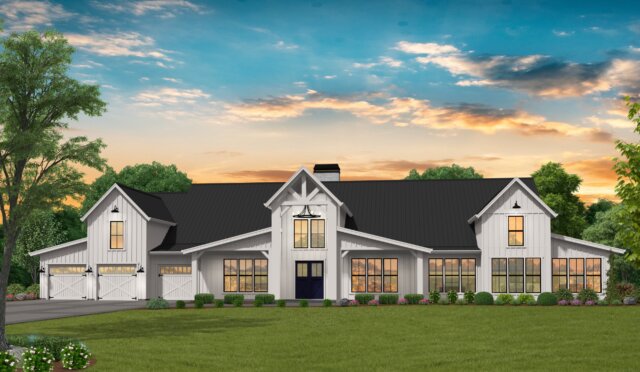 You can raise an army in this spectacular Huge Farm – Barn House with symmetry and cost efficiency. Discover a huge vaulted Great Room leading out to the similarly vaulted Outdoor Living Room space. These spaces are huge and arranged to compliment any lifestyle. Spacious and still intimate as needed. Envision huge gatherings of friends and family celebrating in the open vaulted main core of this house plan. Surrounded on all sides is the exciting and dramatic four-way fireplace directly in the center of the space. Options to move the party outside to to the grand 4 season room or over to the huge Recreation room and bar area give you “no limits” on the festivities.
You can raise an army in this spectacular Huge Farm – Barn House with symmetry and cost efficiency. Discover a huge vaulted Great Room leading out to the similarly vaulted Outdoor Living Room space. These spaces are huge and arranged to compliment any lifestyle. Spacious and still intimate as needed. Envision huge gatherings of friends and family celebrating in the open vaulted main core of this house plan. Surrounded on all sides is the exciting and dramatic four-way fireplace directly in the center of the space. Options to move the party outside to to the grand 4 season room or over to the huge Recreation room and bar area give you “no limits” on the festivities.