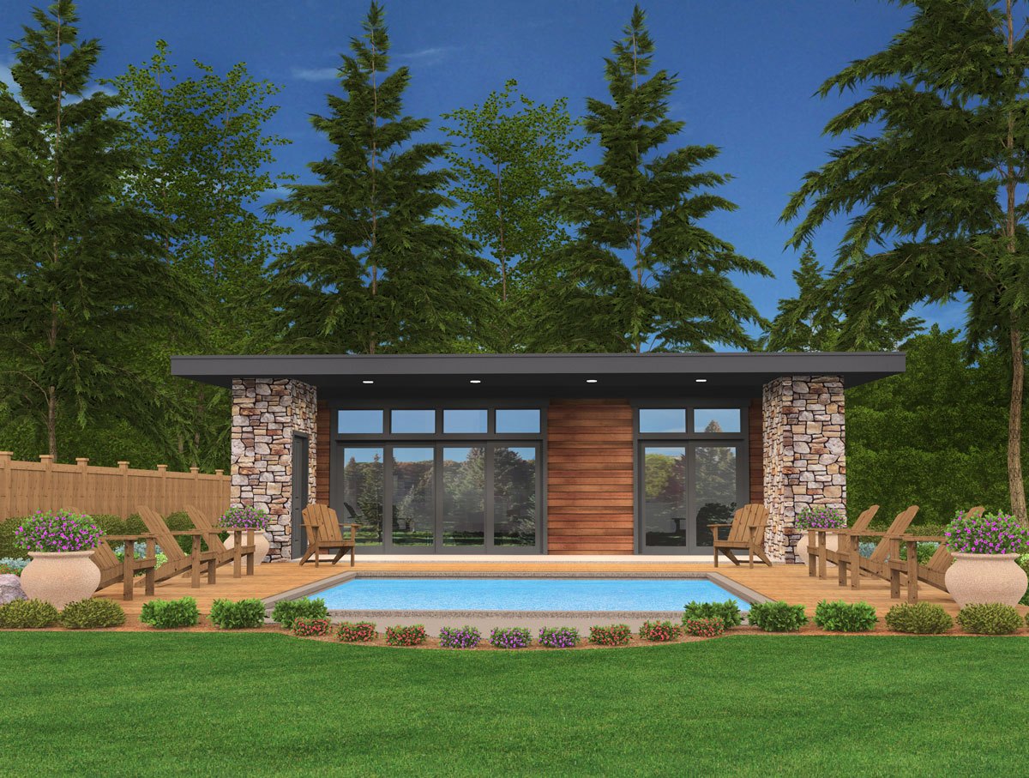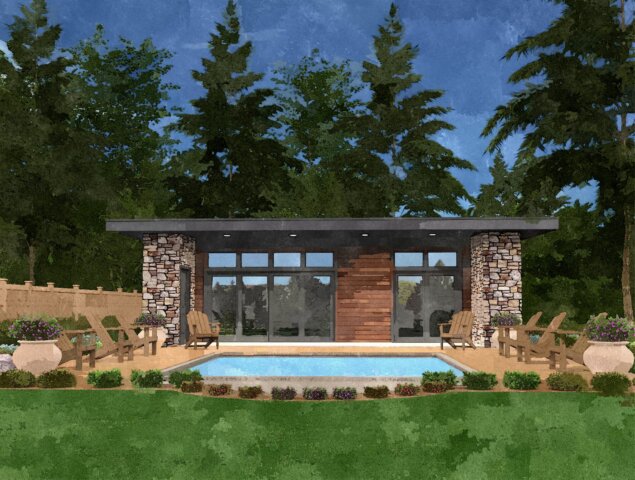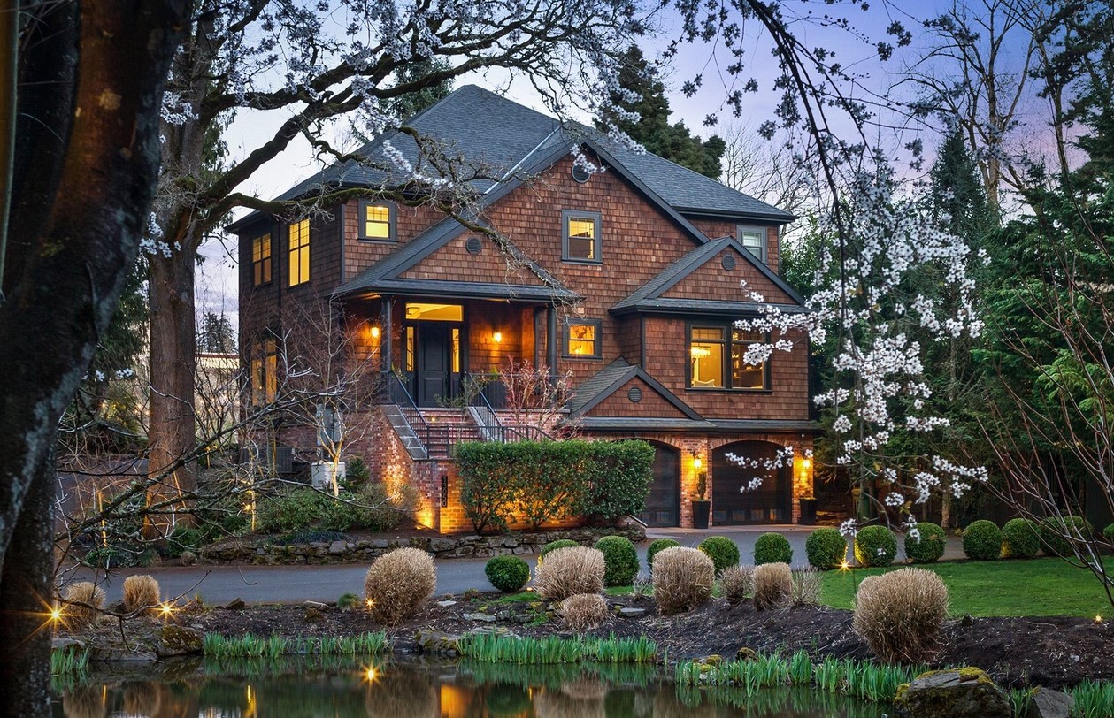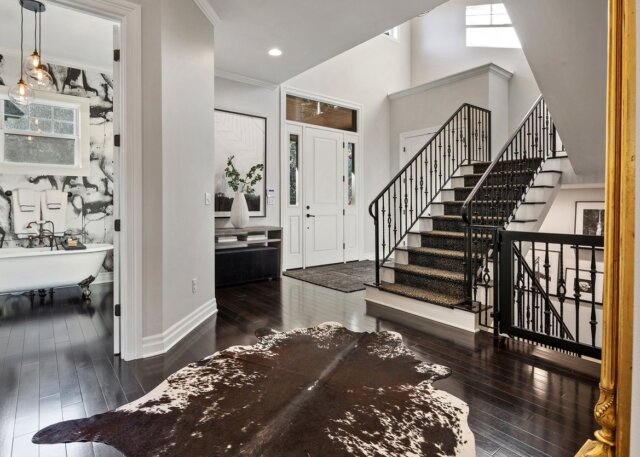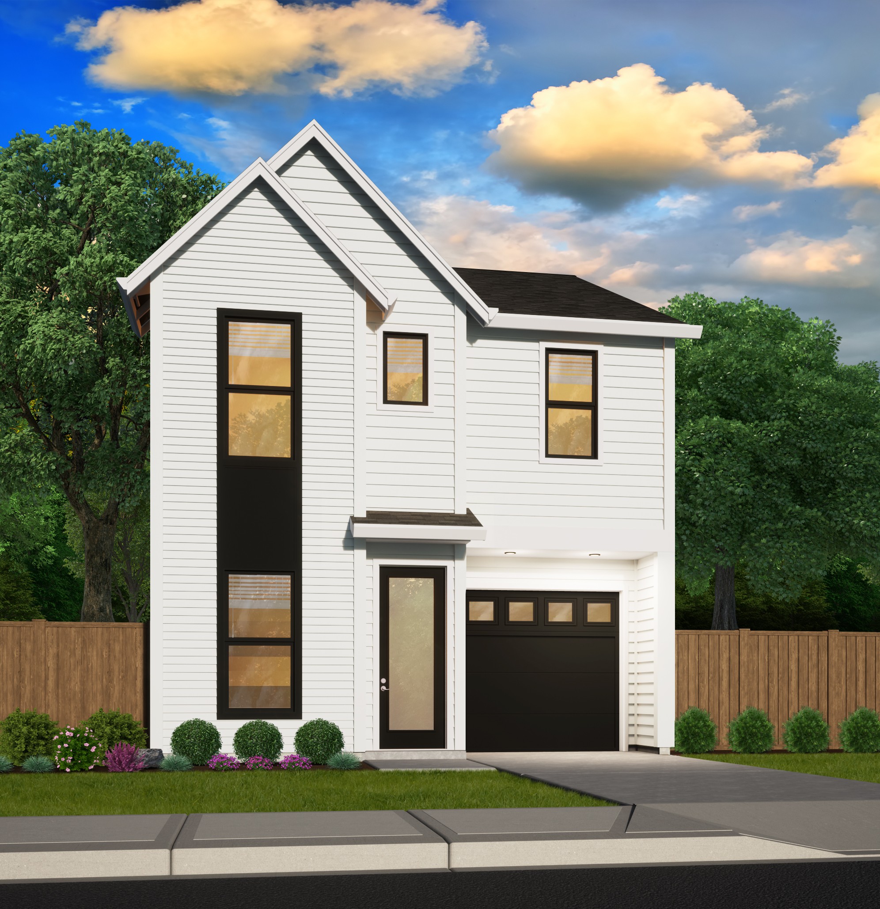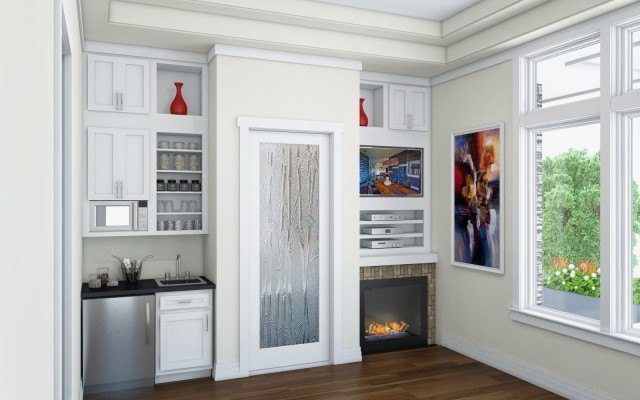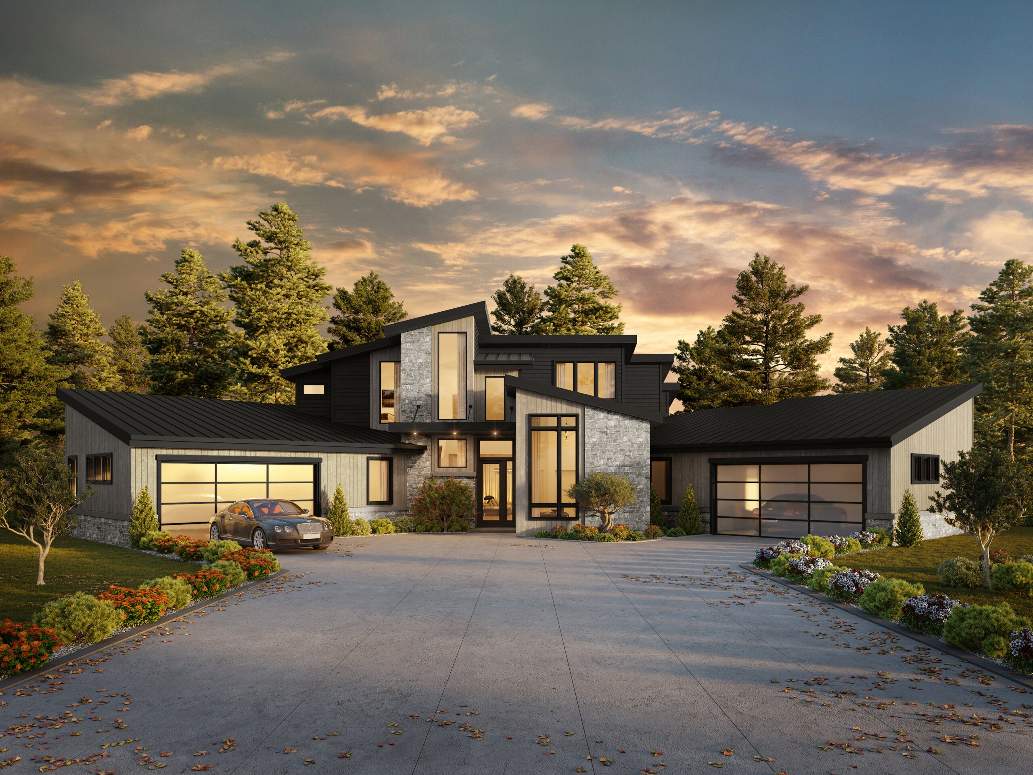Aspen Glow – Luxury Lodge View Lot – MB-6586
MB-6586
An unbelievable Luxury Mountain Lodge with flexibility
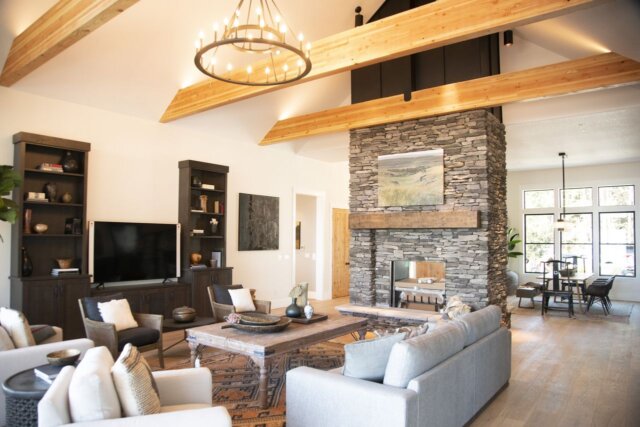 Delight in this magnificent Luxury Mountain Lodge Rustic House plan. You are drawn in through the vaulted open beamed Foyer through to the Beamed Great Room Ceiling opening to the rear view. A large and layered outdoor living design provides extended living year round with zones for lounging, dining and privacy. A completely beautiful and thoughtful kitchen space opens toward the Great Room with a massive social kitchen island. A large dining room space is adjacent to the Foyer and Great Room with quick access to the kitchen. A wall of built-ins provide the dining space with butler pantry function along with a built in hutch.
Delight in this magnificent Luxury Mountain Lodge Rustic House plan. You are drawn in through the vaulted open beamed Foyer through to the Beamed Great Room Ceiling opening to the rear view. A large and layered outdoor living design provides extended living year round with zones for lounging, dining and privacy. A completely beautiful and thoughtful kitchen space opens toward the Great Room with a massive social kitchen island. A large dining room space is adjacent to the Foyer and Great Room with quick access to the kitchen. A wall of built-ins provide the dining space with butler pantry function along with a built in hutch.
The bedroom areas are zoned for privacy. Two comfortable bedrooms with two bathrooms are on the left side of this Luxury Mountain Lodge house plan. On the opposite side is the private Primary Bedroom Suite with luxury bathroom and wardrobe closet. Enter the house from the garage through the Mud Room which shares space with the ample and convenient Utility/Laundry Room space. The garage itself is a thing of beauty with huge 3 car garage bays, an internal Shop and convenient Mechanical Room near the back. Discover the joy of an entirely self sufficient living space above the garage, complete with a big Living Room, Dining room and huge island kitchen. A bedroom with large walk-in closet is tucked near the front corner.
Making you way to the lower floor you will discover an enormous Bar area, Open Rec room and Gym space. Coupled with this is a private Game room, and bedroom suite complete with full bathroom.
Nothing has been left out of this intense Luxury Mountain Lodge House plan.
Let us assist you in constructing a home that resonates with your needs and aligns with your preferences. Begin the process by perusing our website, where you’ll find an expansive range of customizable house plans. We are enthusiastic about working with you and making adjustments as necessary. With your input and our expertise, we are confident in creating a home that is both beautiful and functional.

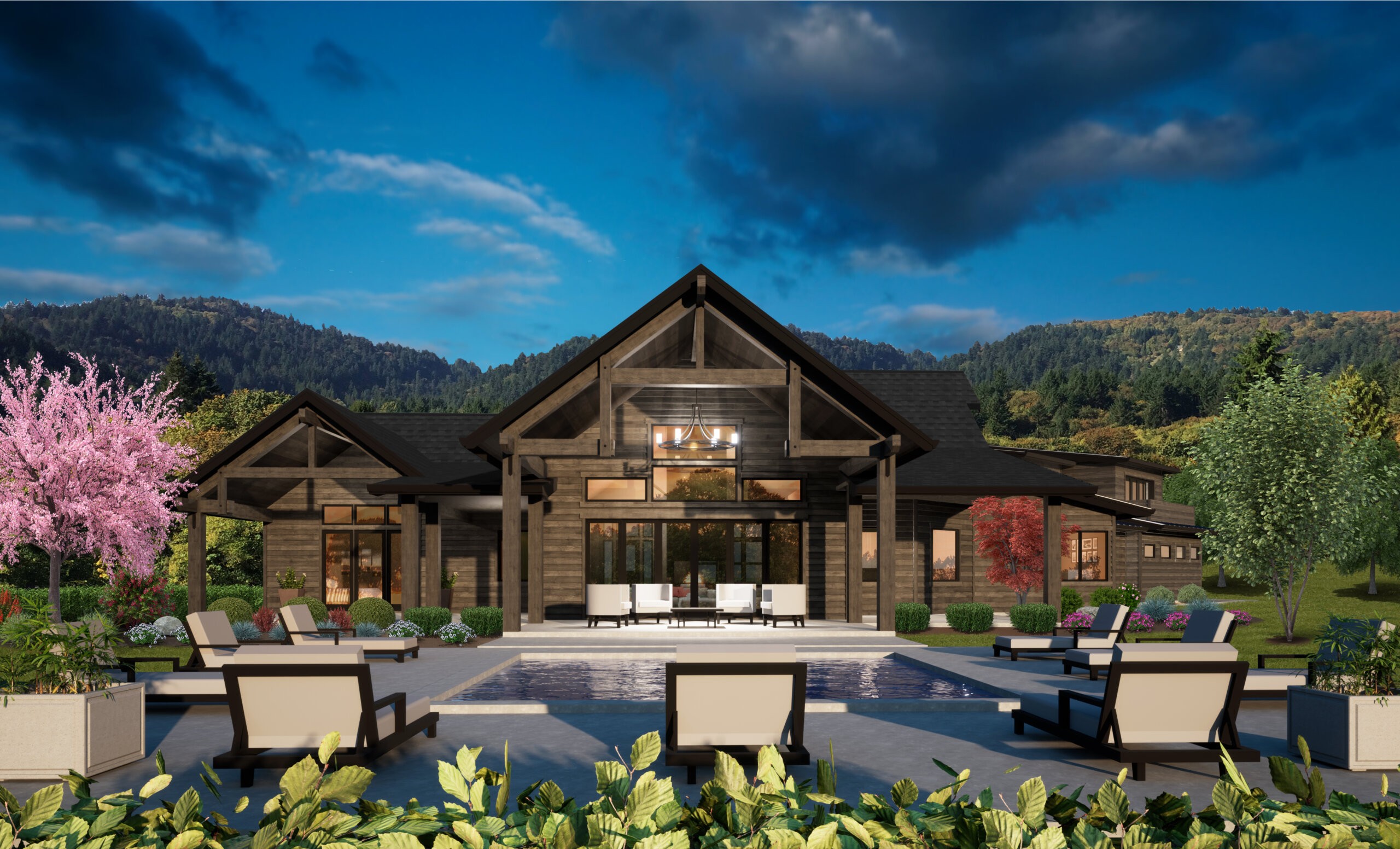
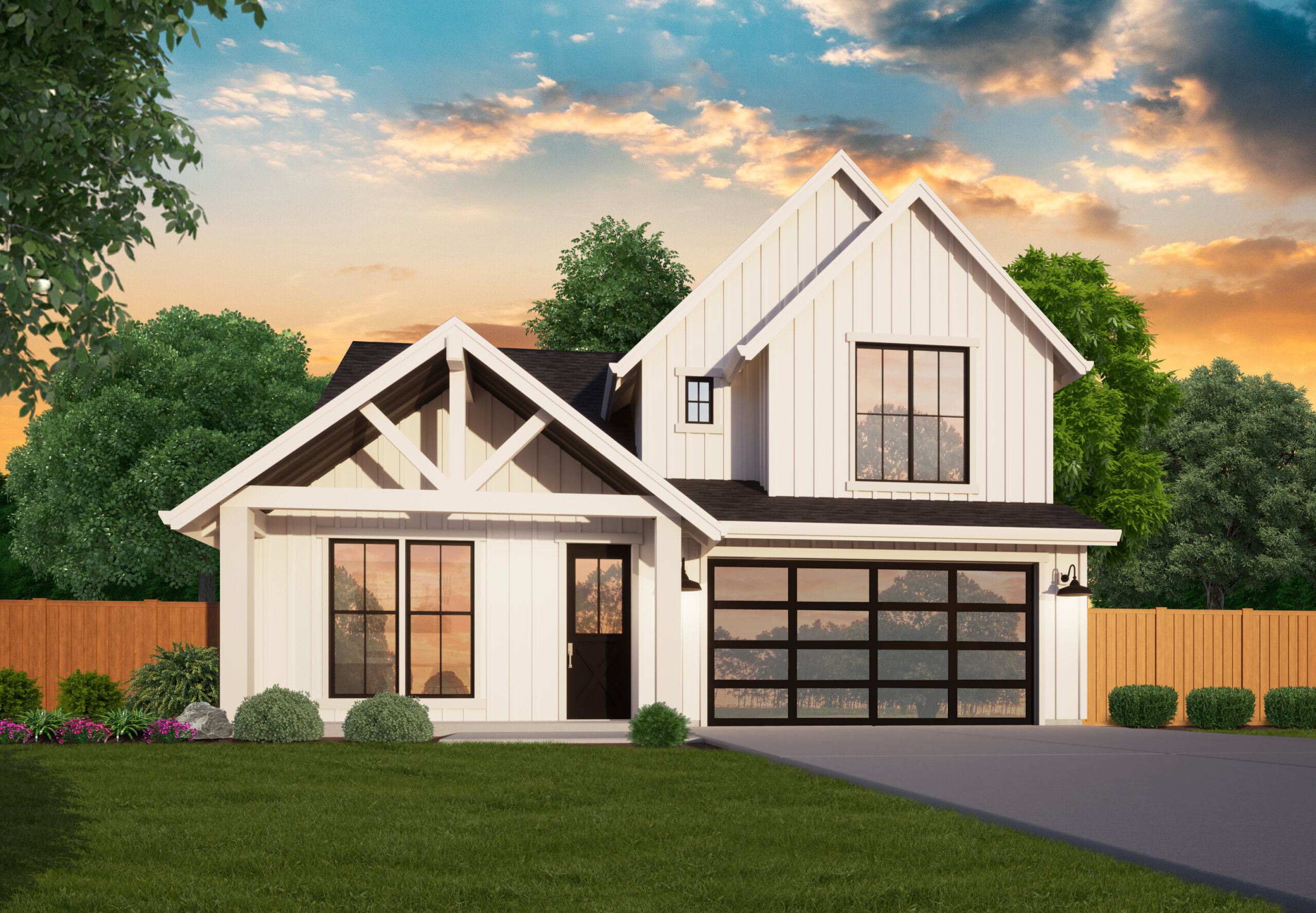
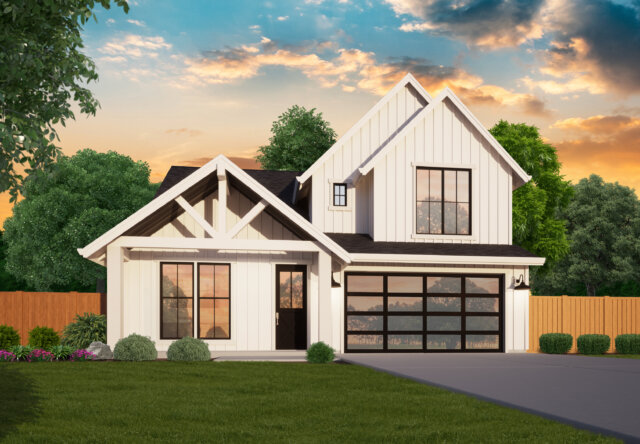 This is the Multi-Generational House Plan you have been waiting for. At only 38 feet wide this exciting design fits most any building site and is a wonderful addition to the neighborhood. Covered porches front and rear lead to and from this exciting and affordable house plan. Enter this exciting home through the front porch, and note the Flex room on the left side. An open island kitchen leads to the Dining and Living Room sharing the view to the rear of this
This is the Multi-Generational House Plan you have been waiting for. At only 38 feet wide this exciting design fits most any building site and is a wonderful addition to the neighborhood. Covered porches front and rear lead to and from this exciting and affordable house plan. Enter this exciting home through the front porch, and note the Flex room on the left side. An open island kitchen leads to the Dining and Living Room sharing the view to the rear of this 
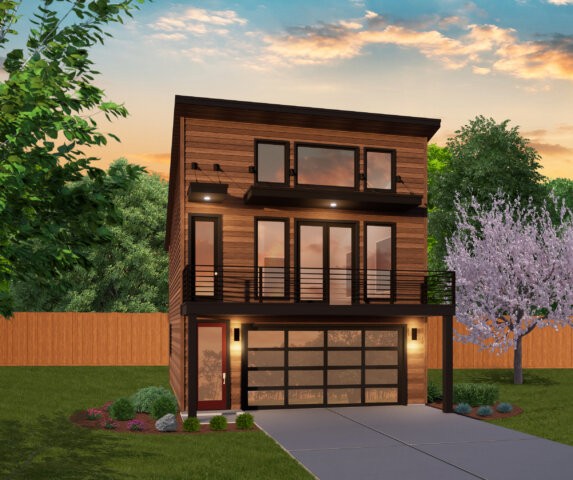 Discover a beautiful and enchanting Modern Detached Garage with Studio and a ton of flexibility. Affordably designed as an adjunct to our line of
Discover a beautiful and enchanting Modern Detached Garage with Studio and a ton of flexibility. Affordably designed as an adjunct to our line of 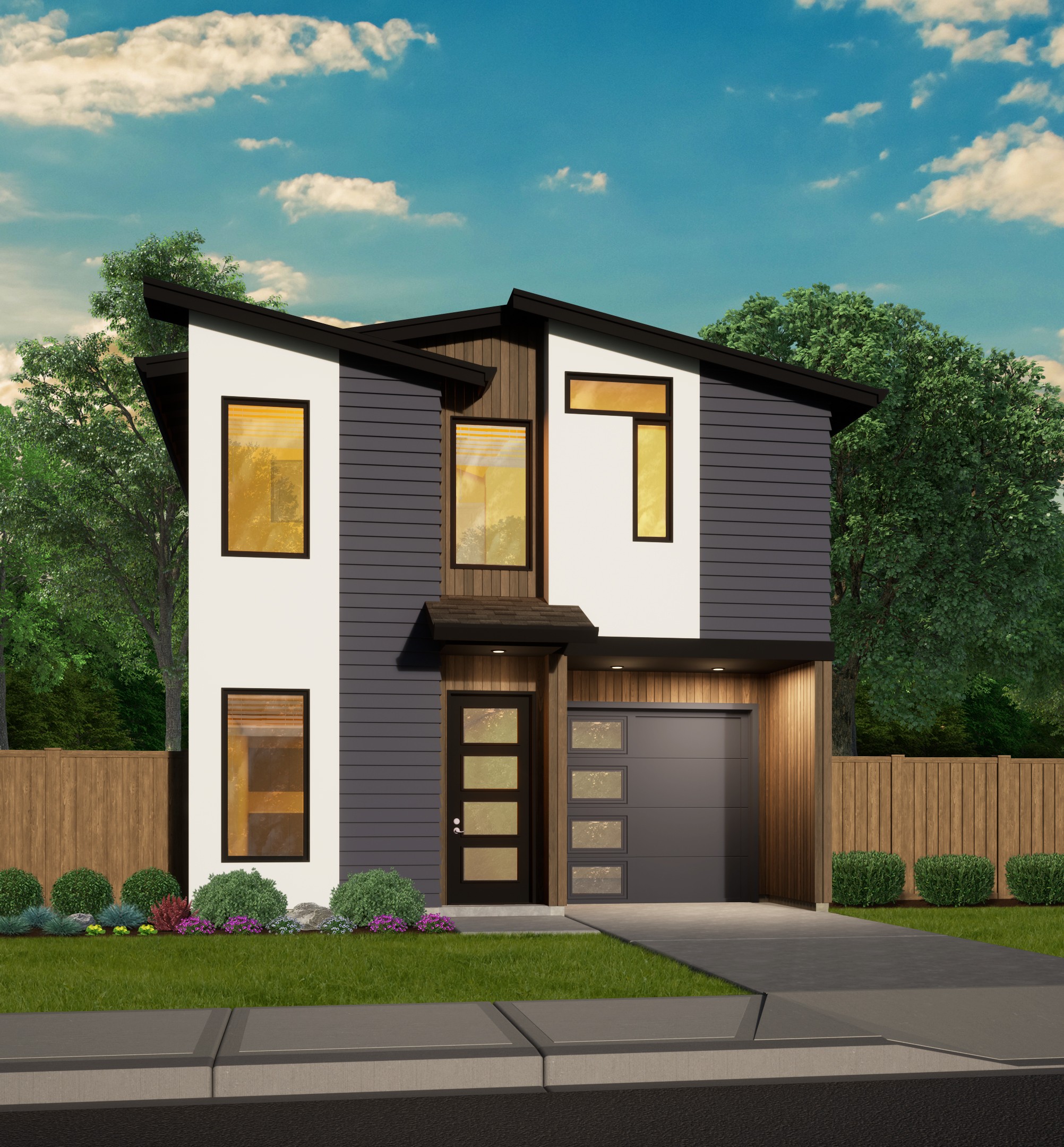
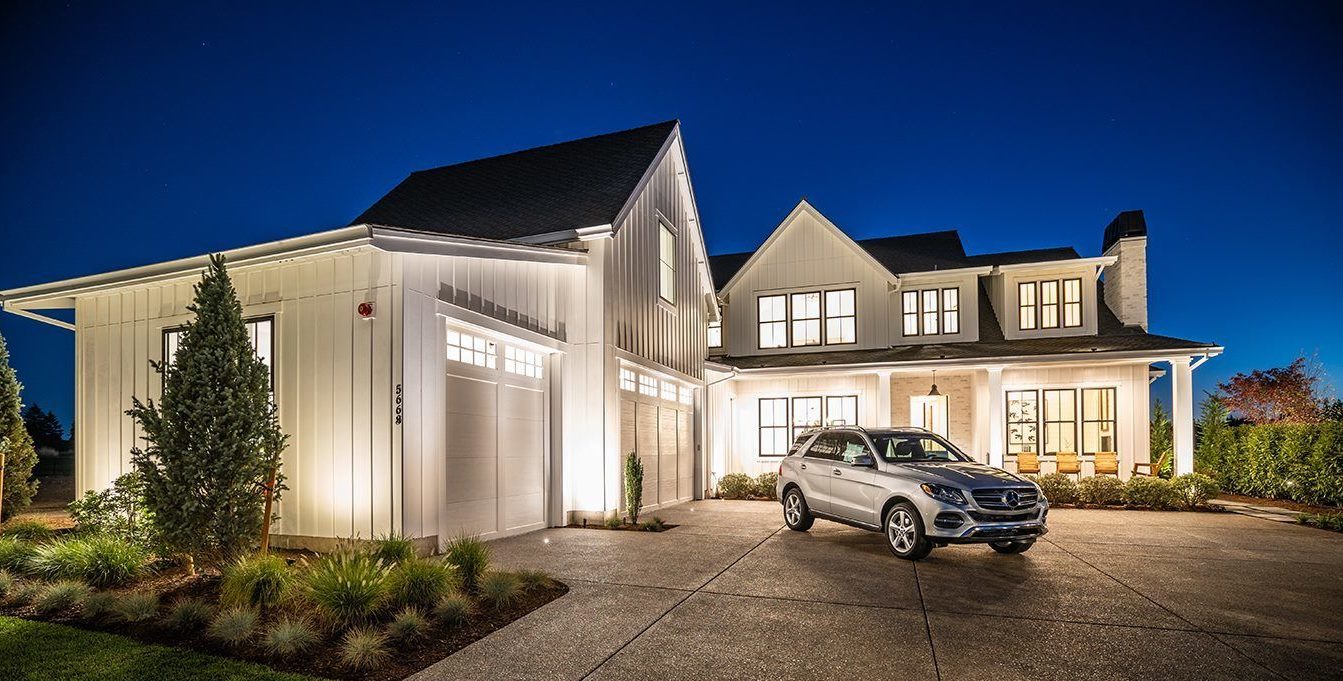
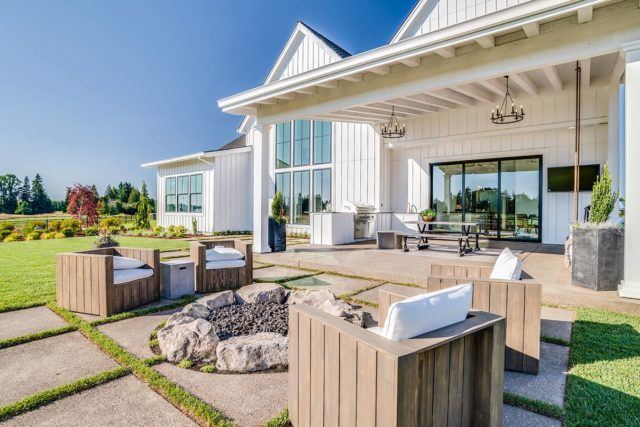 The Grace View House Plan is the result of a
The Grace View House Plan is the result of a 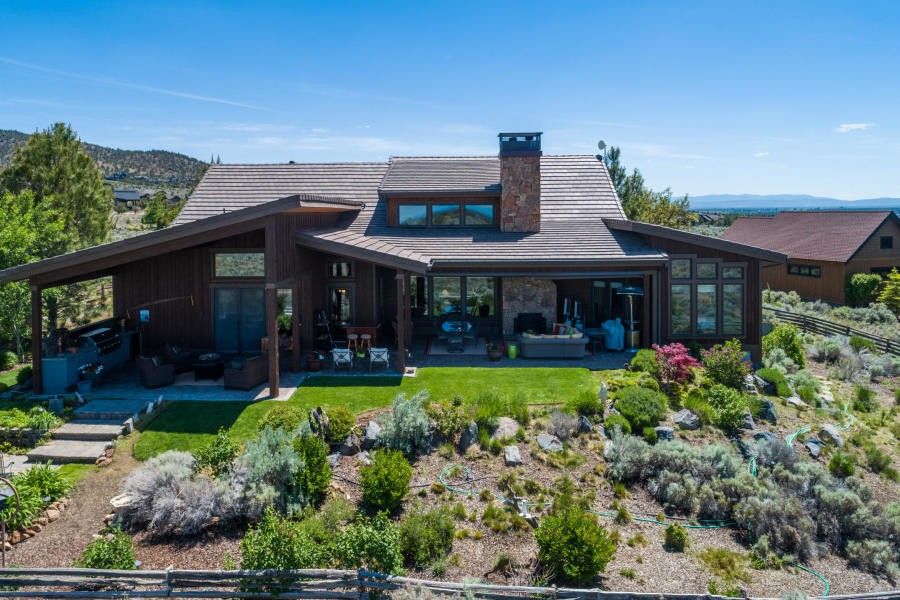
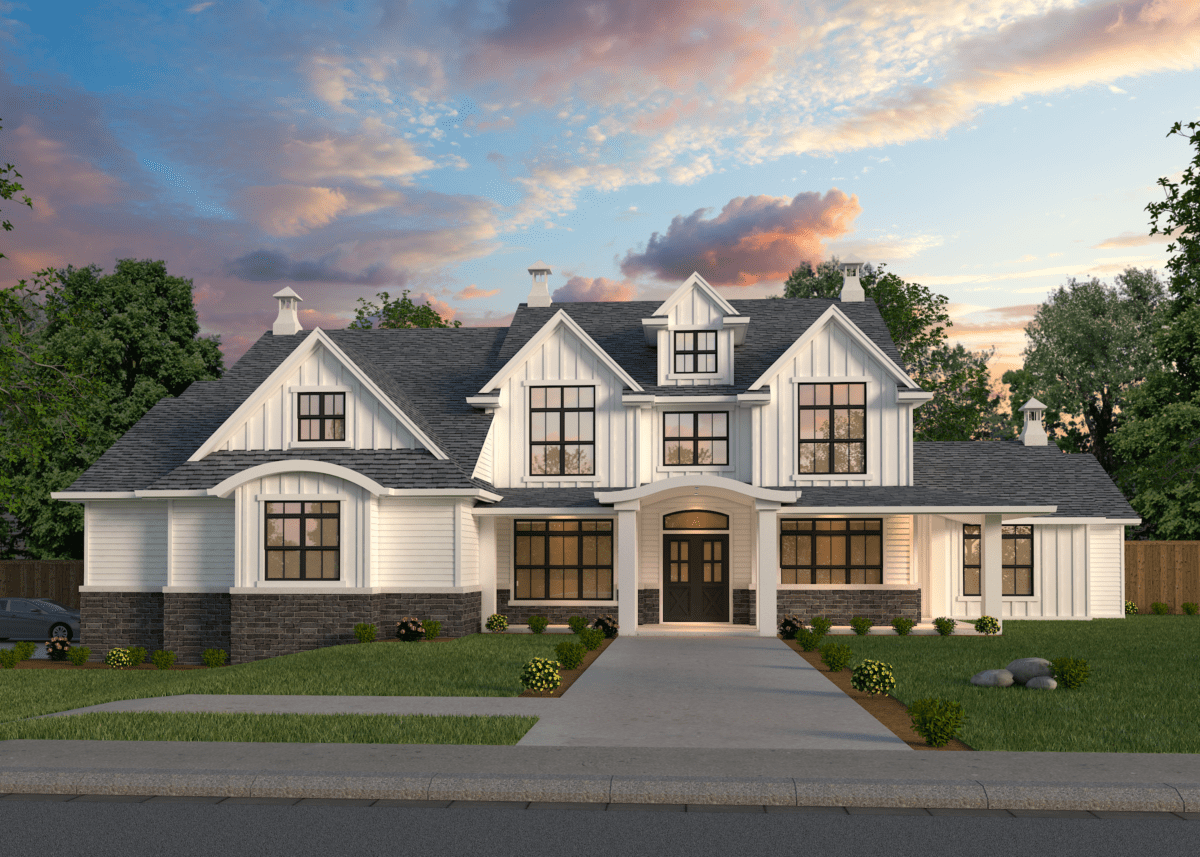
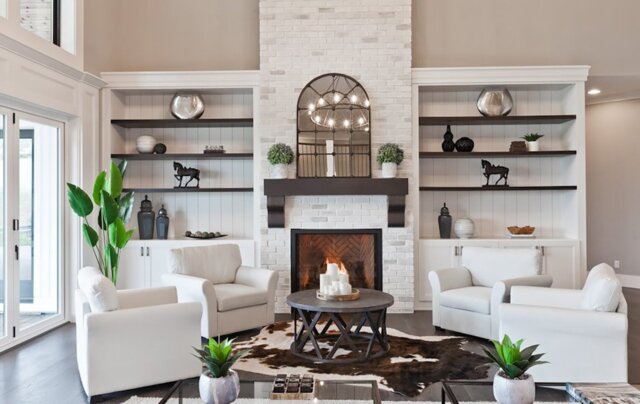 Take one look at the Modern Farmhouse exterior of this home and you will be stunned! The regal yet welcoming covered front porch ushers you into the foyer, where 20′ ceilings and a view straight to the rear of the home will surely blow you away. On either side, is the formal dining room and the office, itself with a 20′ ceiling and fireplace. Straight is a very open kitchen, living, and dining layout. This is where you’ll find the casual dining room, well suited as a breakfast nook, as it overlooks and opens up to the patio. The great room is expansive, and includes a fireplace, large built-ins, and folding door access to the sprawling covered outdoor living area. Here we’ve included a fireplace, a vaulted ceiling, and a large outdoor kitchen with ample counter space. The bedrooms are situated on the left and ride sides of the home, with the master suite occupying the entire right wing, while the 2nd and 3rd bedrooms can be found on the left wing. The master suite has its own private access to the outdoor living space, a vaulted ceiling, and a stunning bathroom and walk-in closet. The bathroom features a separate alcove tub, extra long shower, private toilet, and his and hers sinks. The immense walk-in closet can be accessed through the rear of the bathroom and is separated very neatly into two separate areas. Moving to the bedrooms on the left side of the home, we’ve made them generously sized, and included a large bathroom between the two that has a private toilet and two sinks. Access to the utility room, mud room, and garage can also be found on this side of the home. Rounding out the home upstairs is a large guest suite, a very large bonus room, and a media room, perfect as a home theater.
Take one look at the Modern Farmhouse exterior of this home and you will be stunned! The regal yet welcoming covered front porch ushers you into the foyer, where 20′ ceilings and a view straight to the rear of the home will surely blow you away. On either side, is the formal dining room and the office, itself with a 20′ ceiling and fireplace. Straight is a very open kitchen, living, and dining layout. This is where you’ll find the casual dining room, well suited as a breakfast nook, as it overlooks and opens up to the patio. The great room is expansive, and includes a fireplace, large built-ins, and folding door access to the sprawling covered outdoor living area. Here we’ve included a fireplace, a vaulted ceiling, and a large outdoor kitchen with ample counter space. The bedrooms are situated on the left and ride sides of the home, with the master suite occupying the entire right wing, while the 2nd and 3rd bedrooms can be found on the left wing. The master suite has its own private access to the outdoor living space, a vaulted ceiling, and a stunning bathroom and walk-in closet. The bathroom features a separate alcove tub, extra long shower, private toilet, and his and hers sinks. The immense walk-in closet can be accessed through the rear of the bathroom and is separated very neatly into two separate areas. Moving to the bedrooms on the left side of the home, we’ve made them generously sized, and included a large bathroom between the two that has a private toilet and two sinks. Access to the utility room, mud room, and garage can also be found on this side of the home. Rounding out the home upstairs is a large guest suite, a very large bonus room, and a media room, perfect as a home theater.