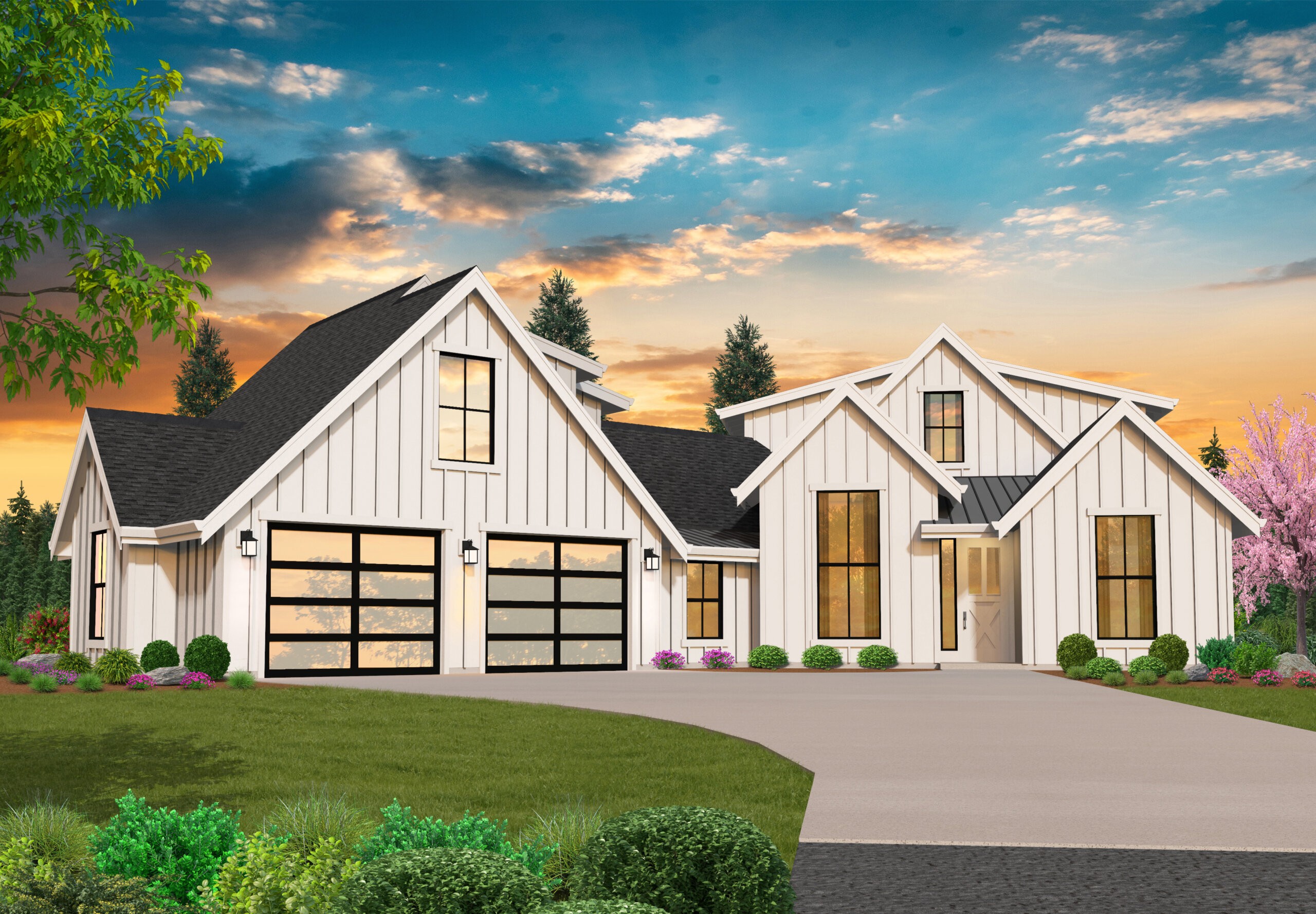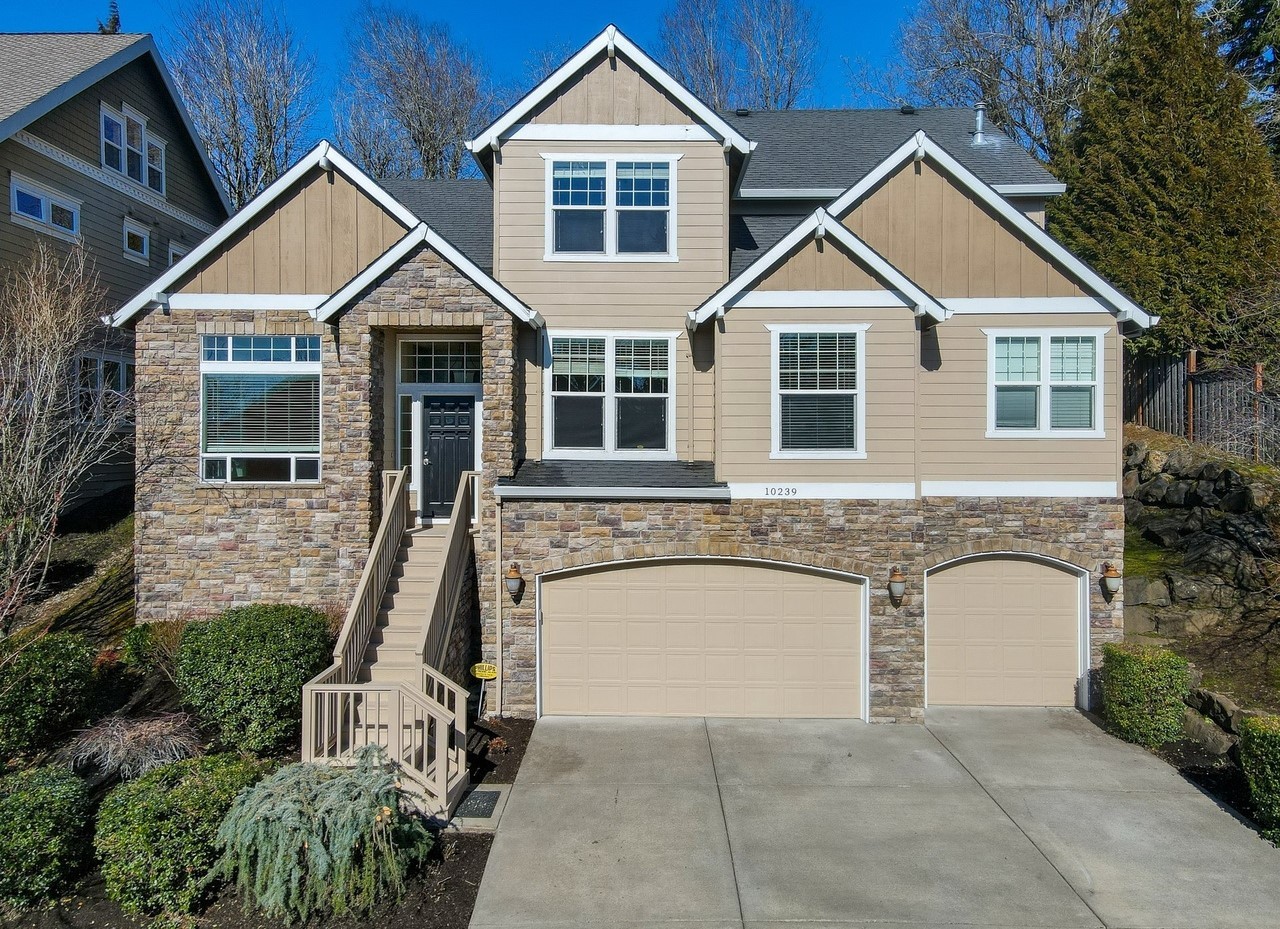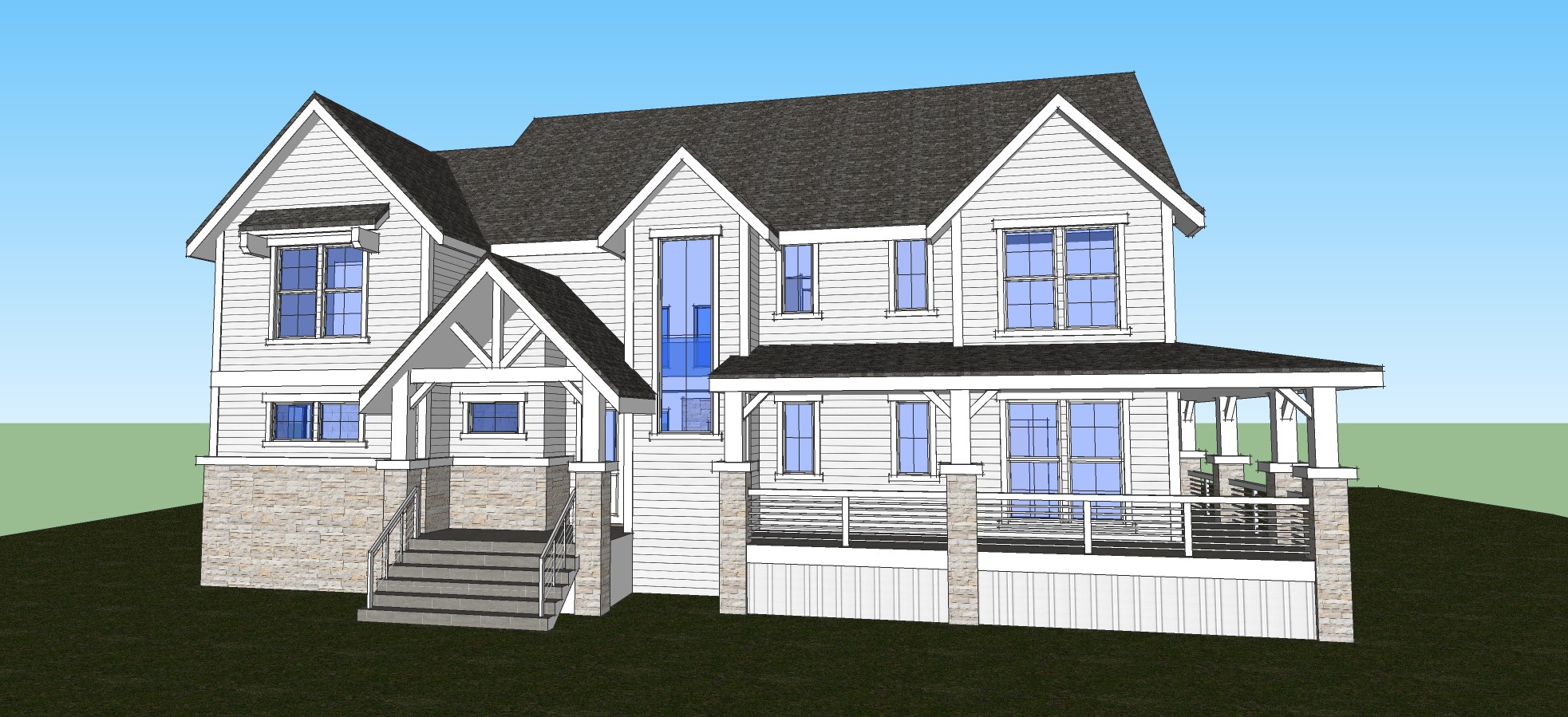Westland – Rustic Farm House Plan
MF-3118
You’ll find country charm and livability in spades in this rustic farm house plan. Two primary bedroom suites, a deluxe outdoor living space, and an open concept main floor create flexibility and atmosphere.
The porch provides a serene exterior gathering place before heading in to the two story foyer. A sizable den sits on the right, and the staircase is just ahead on the left. Further down the hallway, the main floor opens up into the great room/dining room/kitchen arrangement. All of these spaces breathe thanks to their open L-shaped layout. The kitchen offers plenty of food prep space as well as an island suitable for gathering, while the dining room opens up the fabulous outdoor covered living space, where built-ins and a fire pit make for delightful warm and cold weather entertaining. Further into the main floor, you’ll discover the first of two primary bedrooms. This space is the perfect way to unwind at the end of a long day. The en suite bathroom includes dual sinks, separate tub and shower, a huge walk in closet, and a private toilet.
Shifting our focus to the upper floor, discover three additional bedrooms as well as a massive bonus room. Two guest bedrooms of almost identical dimensions occupy the right wing and include a full bathroom with two sinks between them. The second primary bedroom is particularly exciting – a similar setup to the main floor primary bedroom offers equal comfort to the second floor, with the added bonus of a vaulted ceiling. Rounding out this floor is the expansive bonus room, which could become just about anything imaginable.
Take confident strides towards building your dream sanctuary as you explore our carefully curated assortment of customizable home plans, each crafted with precision and care to cater to every style and preference. With our commitment to collaborating with you, every aspect can be personalized to your unique taste and requirements.

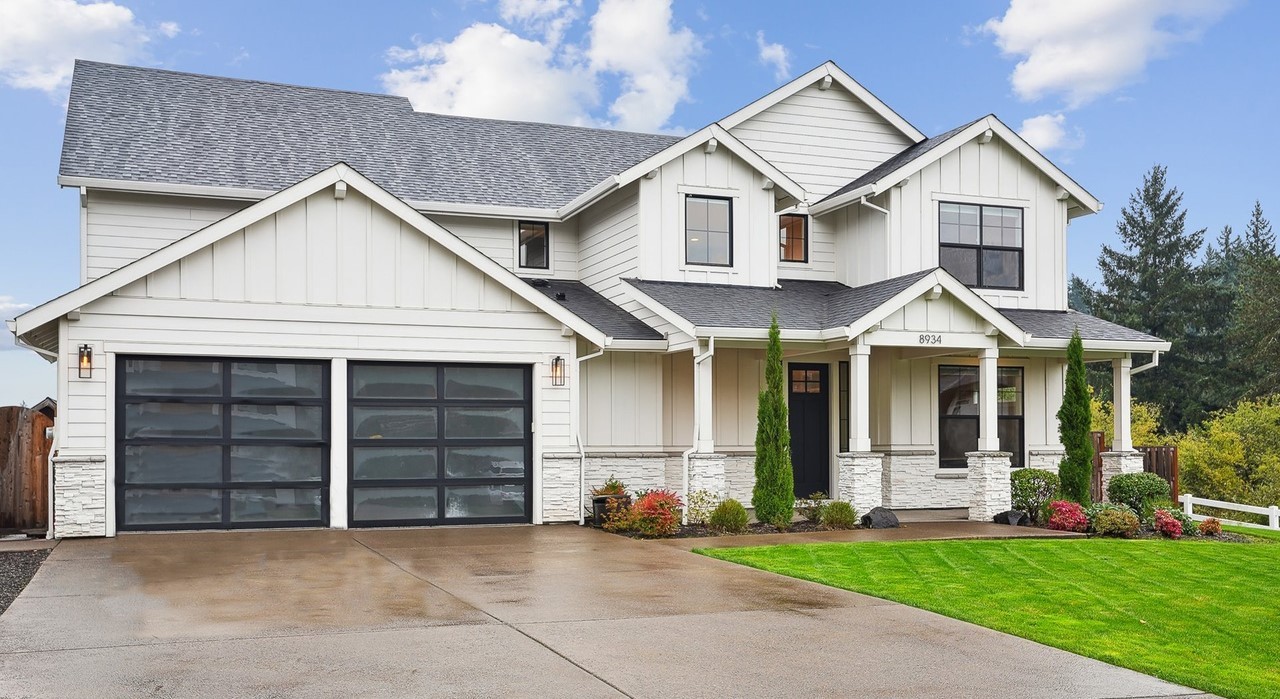
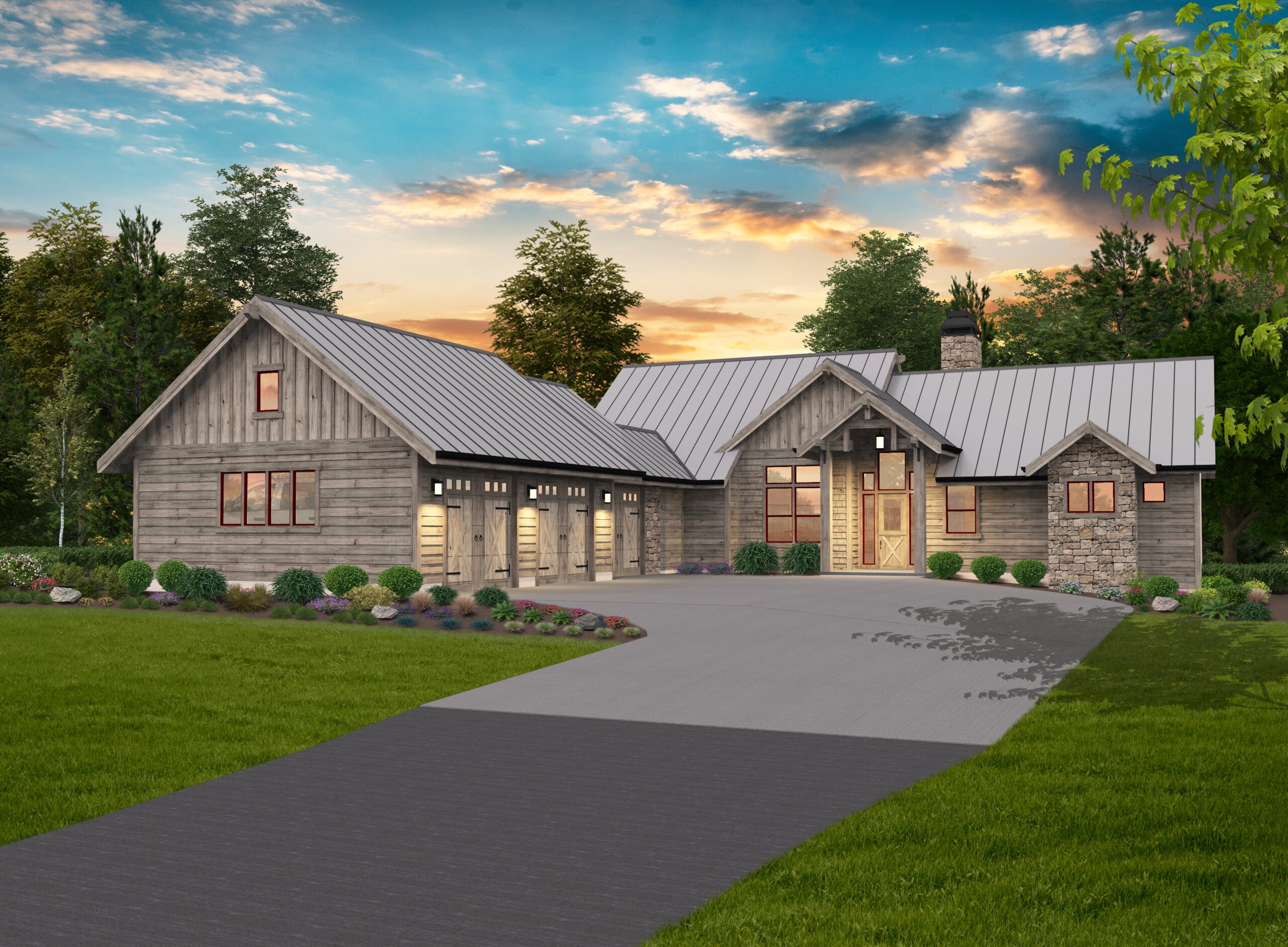

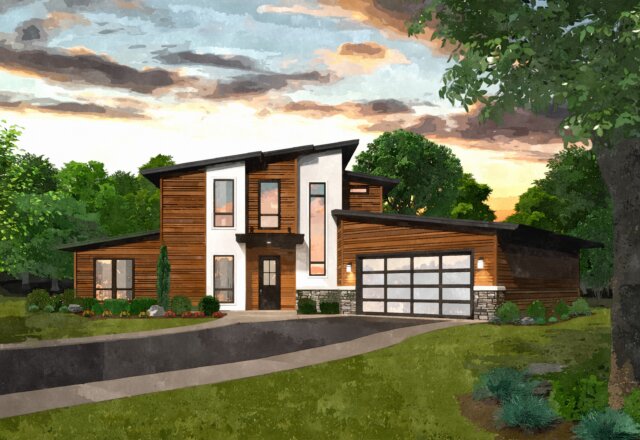 Start to finish, this modern two story home design is a winner. Calming yet exciting lines and simple yet effective geometric gestures captivate the eye and create intrigue in the exterior, while a functional and lush floor plan create a cozy and livable interior. The front porch flows into the two story foyer, from which you’ll be able to go right to the utility/mud room, left to two bedrooms and the study, or straight to the central core of the home. The great room consists of a vaulted two story ceiling, plenty of built-in storage, a fireplace, and sliding door access to the vaulted outdoor living space. The kitchen sits just beyond to the right of the great room, and offers up all the gourmet kitchen features you’ll want. Large island, extra wide counter, corner pantry, and careful appliance placement make this a kitchen you’ll want to cook in every day. The dining room is just behind the kitchen and takes advantage of the view to the rear of the house.
Start to finish, this modern two story home design is a winner. Calming yet exciting lines and simple yet effective geometric gestures captivate the eye and create intrigue in the exterior, while a functional and lush floor plan create a cozy and livable interior. The front porch flows into the two story foyer, from which you’ll be able to go right to the utility/mud room, left to two bedrooms and the study, or straight to the central core of the home. The great room consists of a vaulted two story ceiling, plenty of built-in storage, a fireplace, and sliding door access to the vaulted outdoor living space. The kitchen sits just beyond to the right of the great room, and offers up all the gourmet kitchen features you’ll want. Large island, extra wide counter, corner pantry, and careful appliance placement make this a kitchen you’ll want to cook in every day. The dining room is just behind the kitchen and takes advantage of the view to the rear of the house.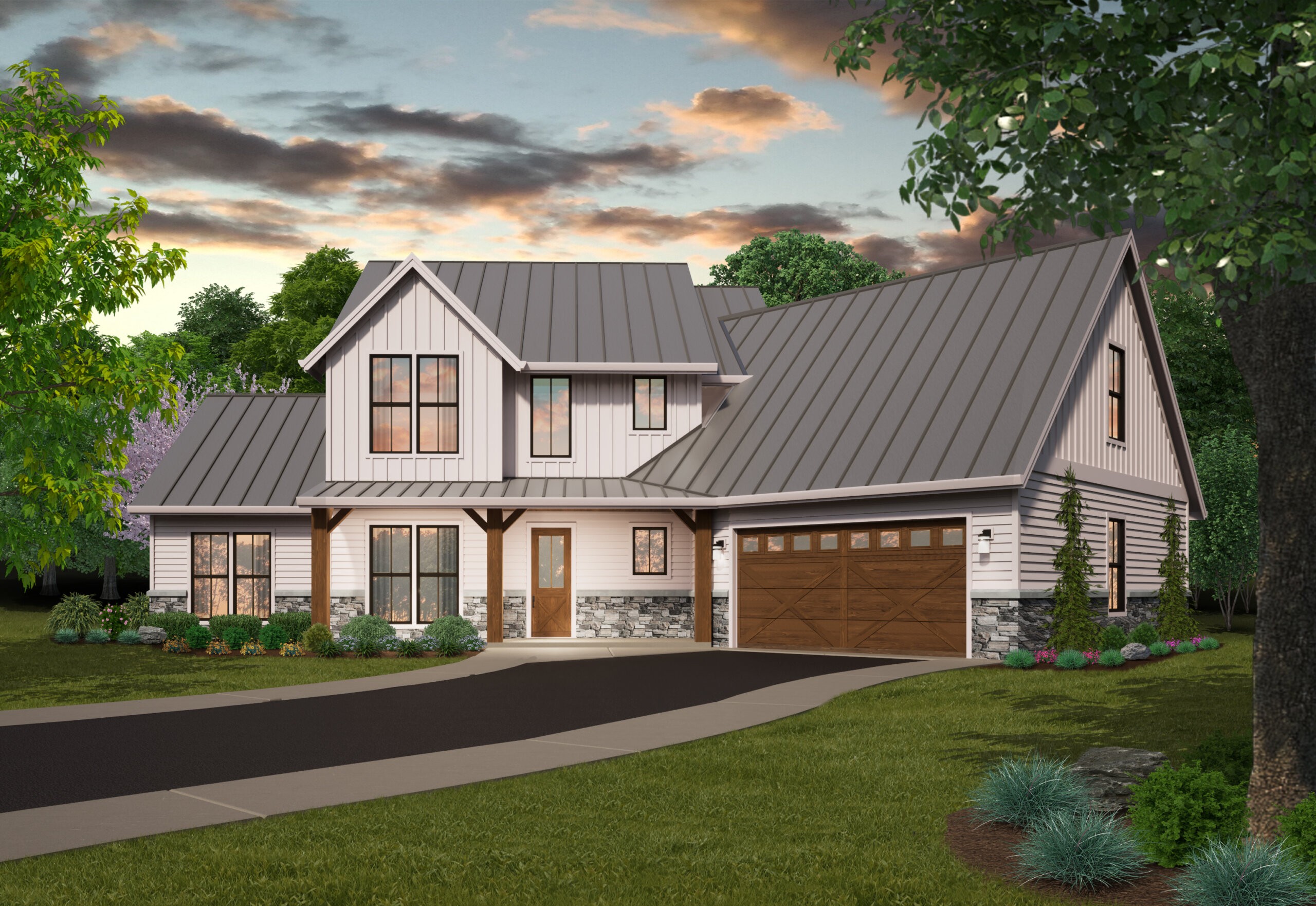
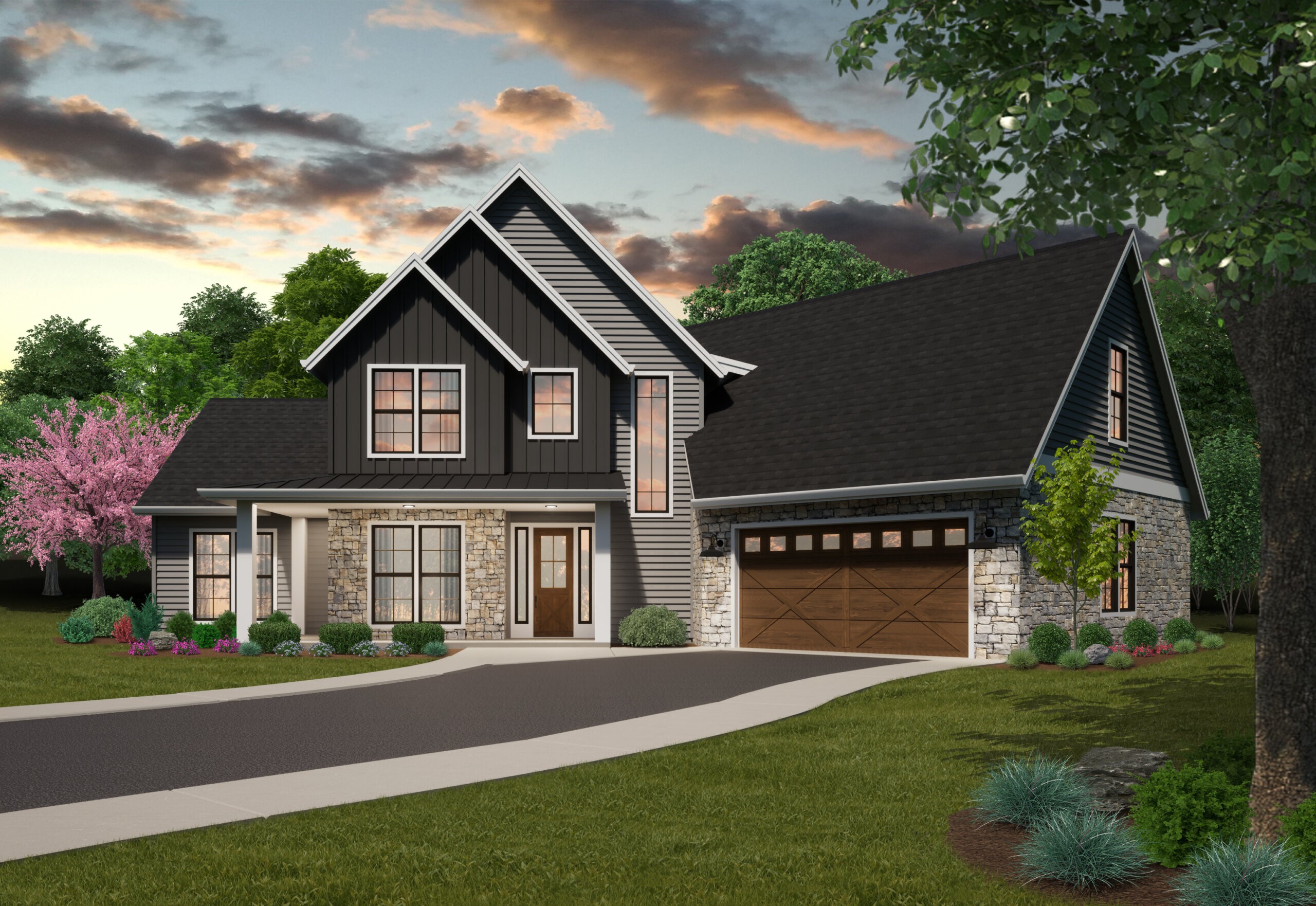
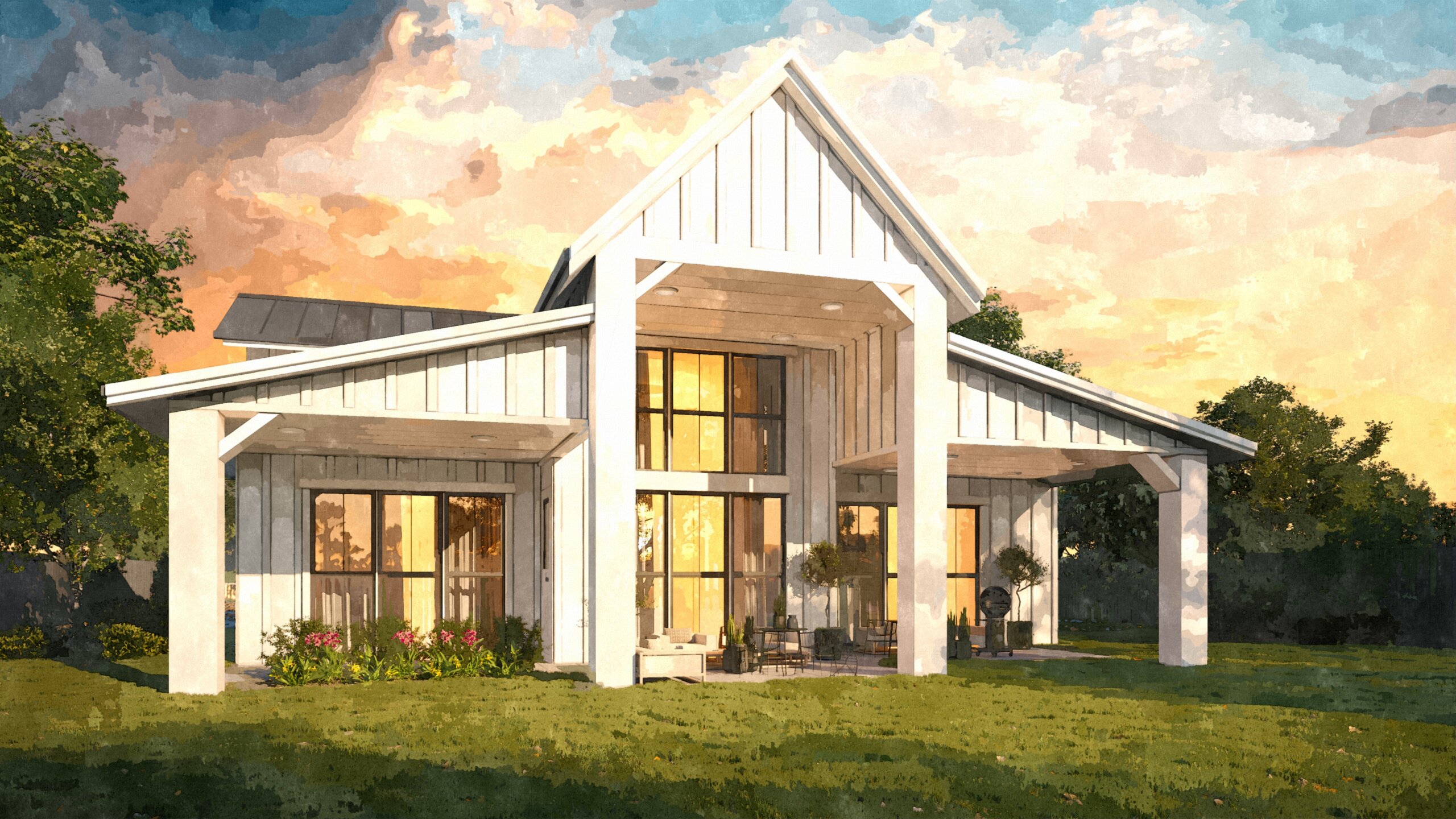
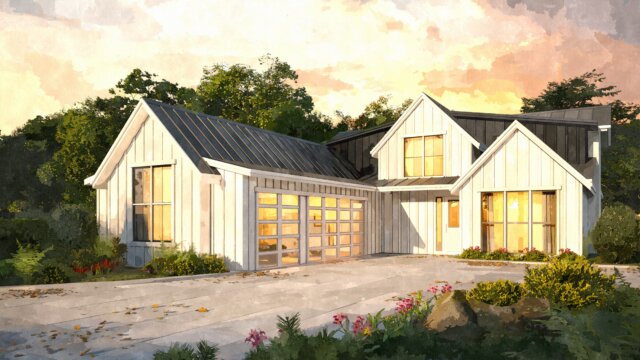 This L-shaped Family
This L-shaped Family 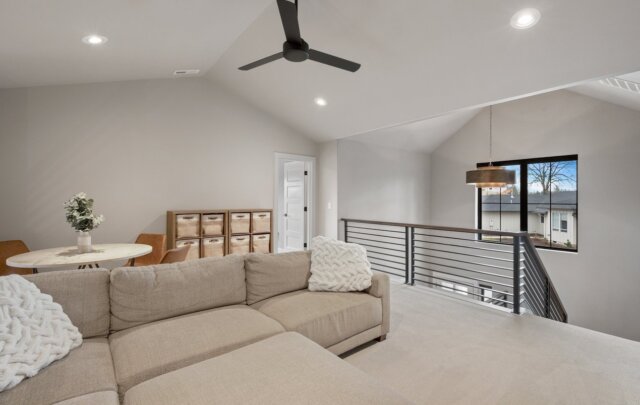

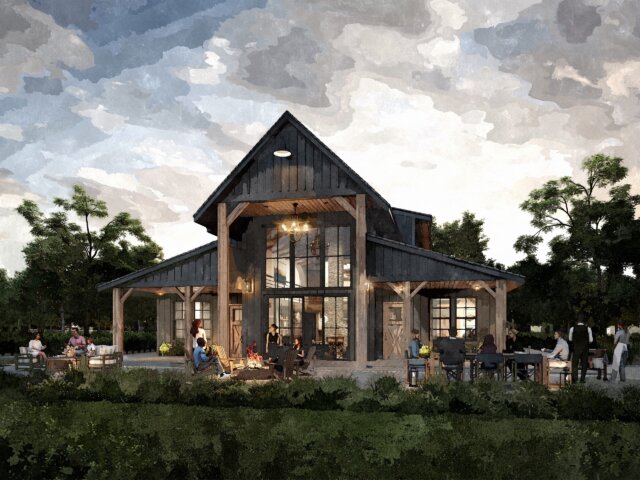 Let your jaw drop as you behold this masterpiece. A Best Selling Barn House Plan that will blow your mind. A Very Popular
Let your jaw drop as you behold this masterpiece. A Best Selling Barn House Plan that will blow your mind. A Very Popular 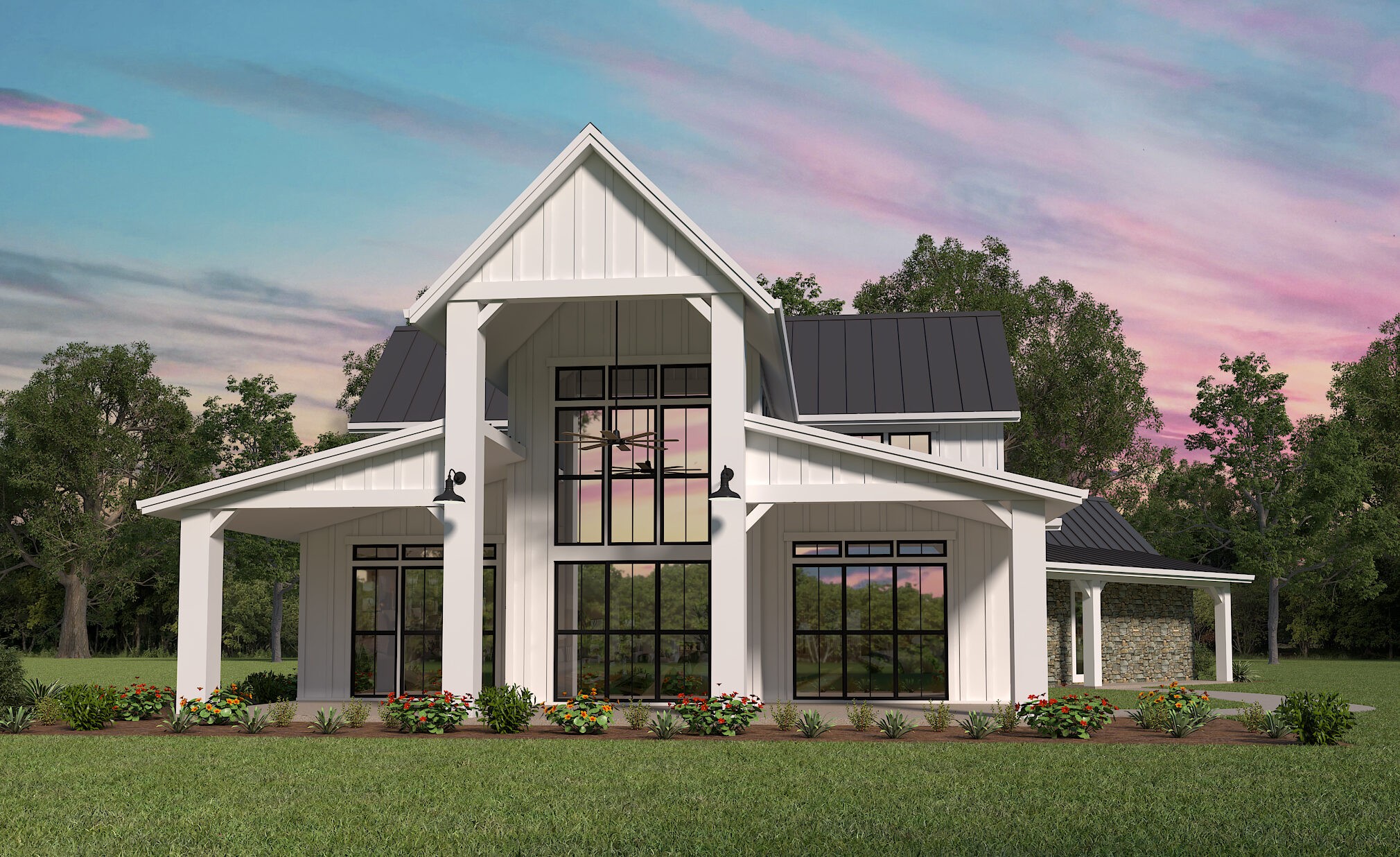
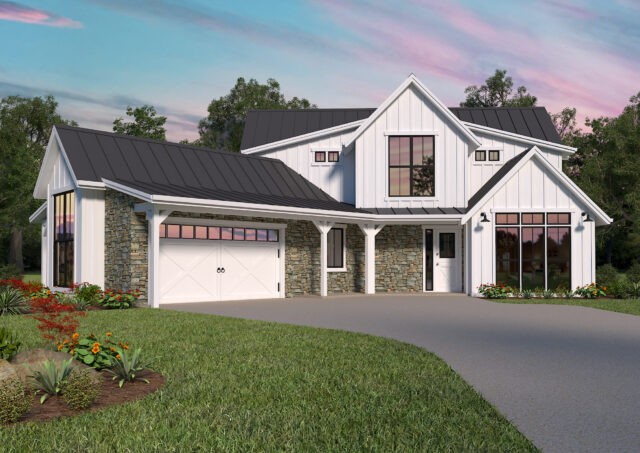 Marvel at this stunning farmhouse that is just as beautiful on the outside as the interior. Discover the beautiful front of this home, inviting and strong, and the rear of the home perfect for any lot with a beautiful view. Discover the dramatic covered outdoor living area , perfect for entertaining in the summer or for a relaxing night under the stars.
Marvel at this stunning farmhouse that is just as beautiful on the outside as the interior. Discover the beautiful front of this home, inviting and strong, and the rear of the home perfect for any lot with a beautiful view. Discover the dramatic covered outdoor living area , perfect for entertaining in the summer or for a relaxing night under the stars.