Whitewood – Feature Packed Uphill Legacy House Plan – M-3227
M-3227
Cozy, Feature Packed Traditional House Plan with Three Car Garage
If you and your family are looking for a home that will sustain you for generations and covers all the bases, look no further! This traditional house plan has a three car garage, five bedrooms, two and a half bathrooms, and tons of extra space that guarantees you’ll never want for more room. We took great care to make sure you’re ready for any situation.
Outside the home, a short flight of stairs from the driveway takes you to the main floor. Once inside, the living room is immediately to your left, and another few stairs take you up the landing that launches you into the rest of the home. This plan includes both a breakfast nook and a formal dining room, the latter of which is just to the right of the landing. Further on into the home, you’ll find the den, utility room, and the comfortable and welcoming family room which connects seamlessly to the breakfast nook and the kitchen. Not to be missed is the spacious, vaulted primary bedroom which is at the front of the home. In it, you’ll find an expansive walk in closet and a bathroom which offers a separate tub and shower as well as side by side sinks and a private toilet.
If you’re wondering where the rest of the bedrooms are, they’re all upstairs! After a quick trip up the staircase, you can go right to a vaulted bedroom which looks out the front of the home, left to a modest bedroom that looks out the back, or turn around and head to a huge bedroom that stretches almost 22 feet in length. And don’t forget about the equally impressive bonus room which encompasses the whole right side of the upper floor. Complete with a closet, you could also easily use this as a fifth bedroom, a gym, rec room, art studio, or just about anything else!
Do you have an objective you’re looking forward to turning into fruition? We’re eager to assist you! We encourage you to peruse our broad selection of house plans. Should you wish to make any modifications to them, please don’t hesitate to reach out to us. We’re eager to work alongside you to craft a design that perfectly aligns with your objective. Dive deeper into our website to uncover an even wider array of choices.
House Plan Features
- 2.5 Bathroom Home Plan
- 3 Car Garage Home Design
- 5 Bedroom Home Plan
- Family Room and Living Room on Main Floor
- Fireplace in Family Room
- Fireplace in Living Room
- Five Bedroom House Plan
- Formal Dining Room and Breakfast Nook
- Huge Walk-in Closet in Primary Bedroom
- Massive Bonus Room at Upper Floor
- Three Car Garage Home Plan
- Two Story House Design
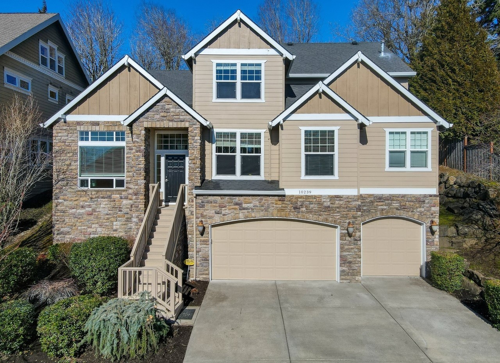


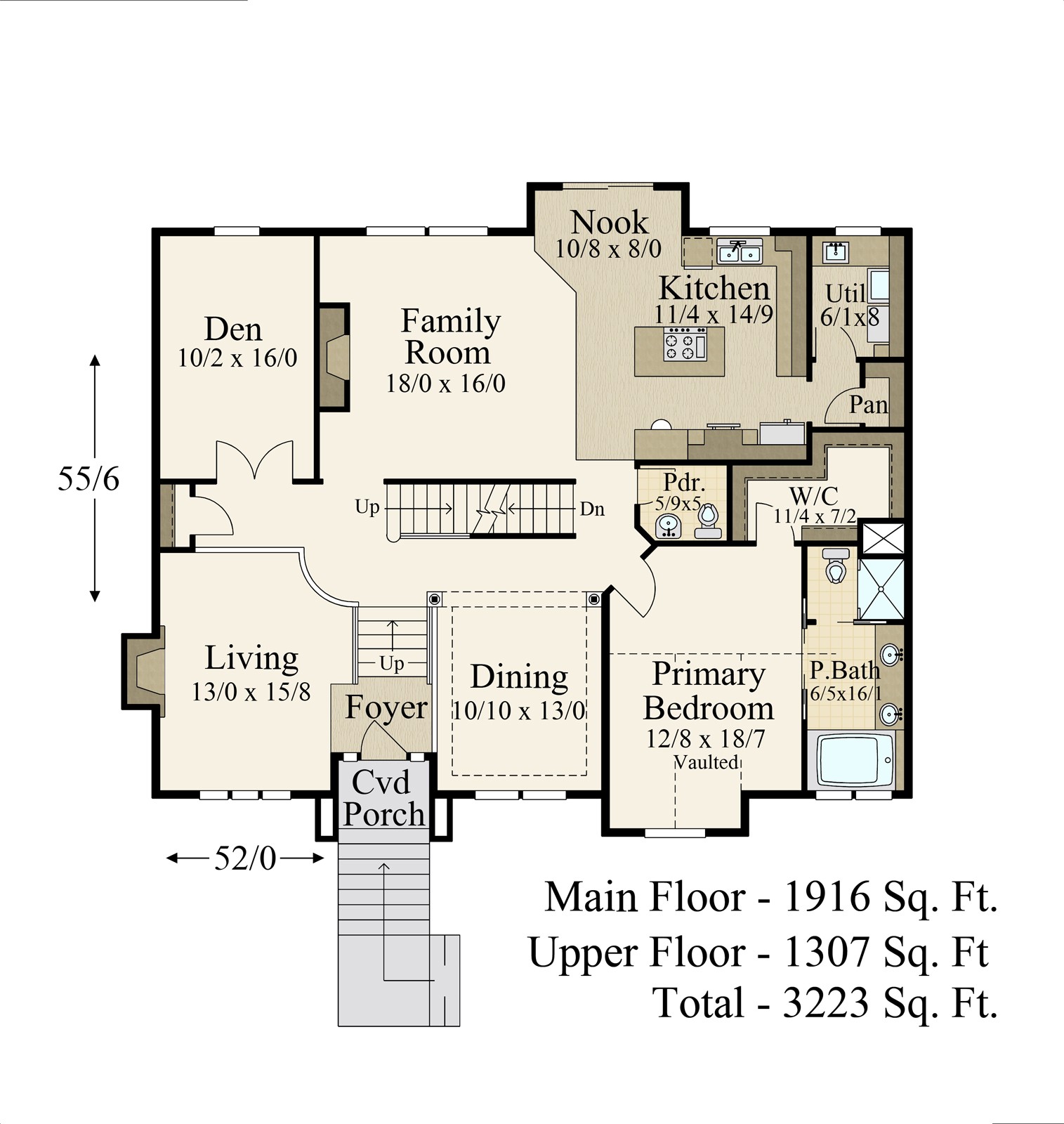


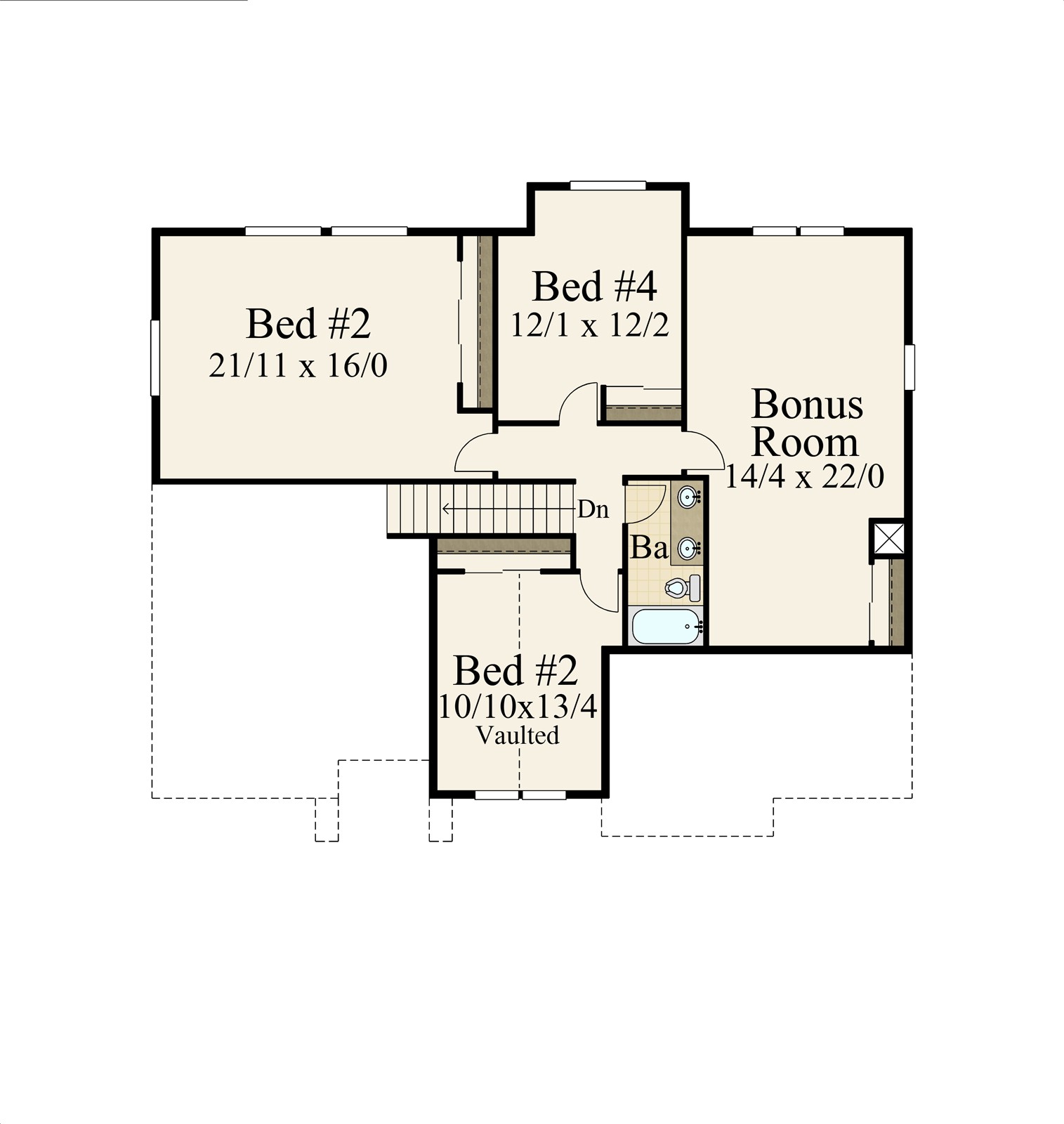


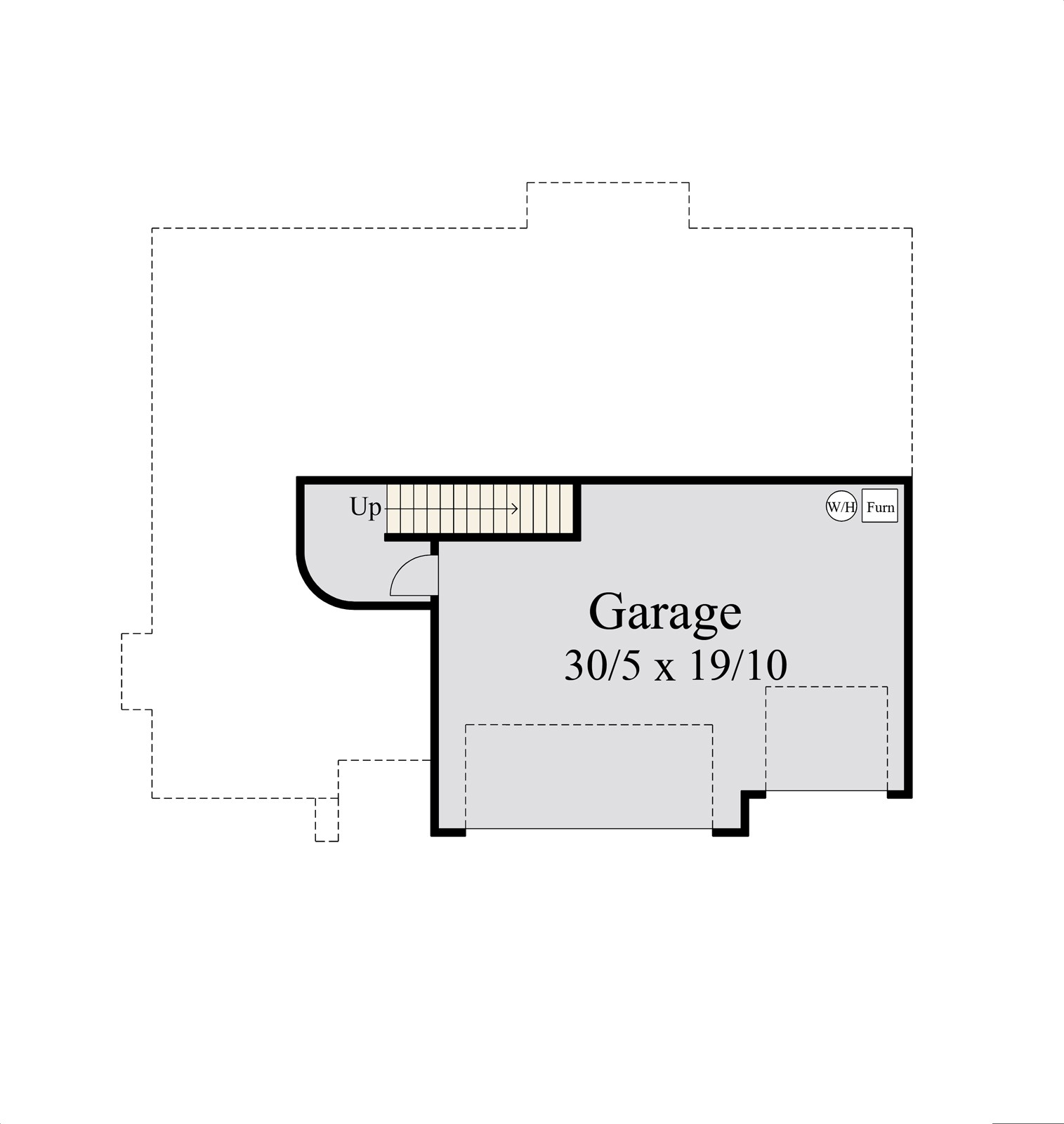






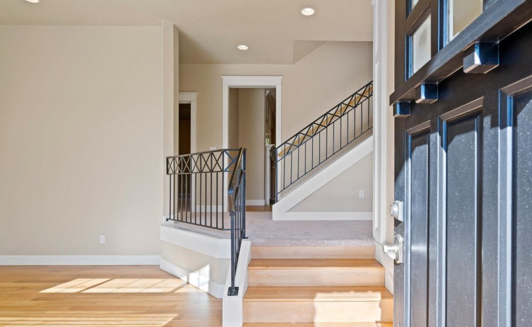
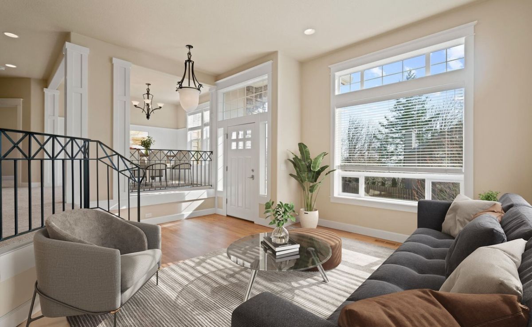
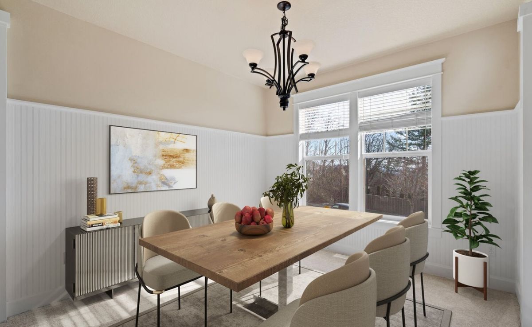
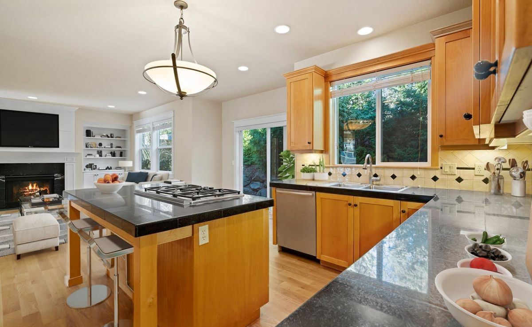

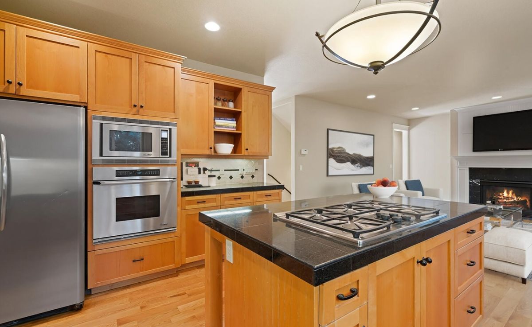


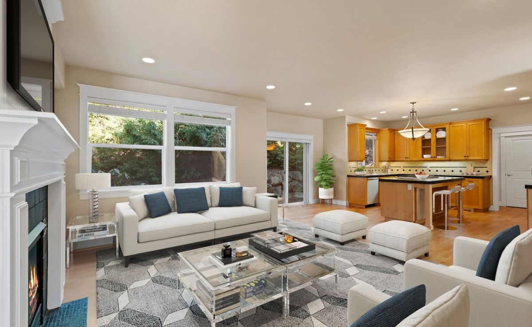
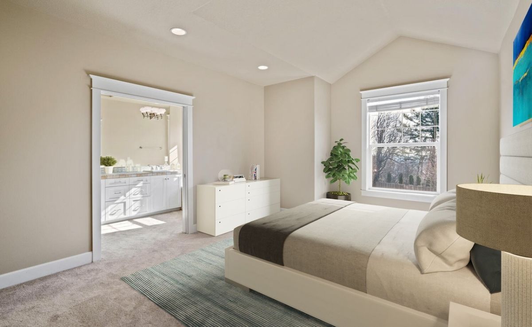
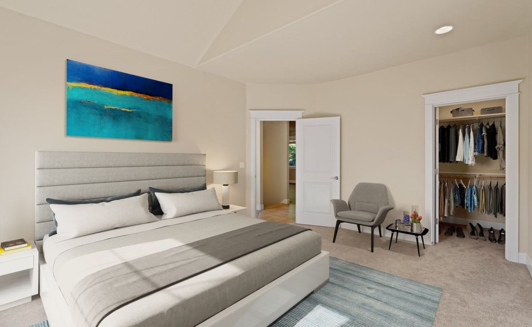
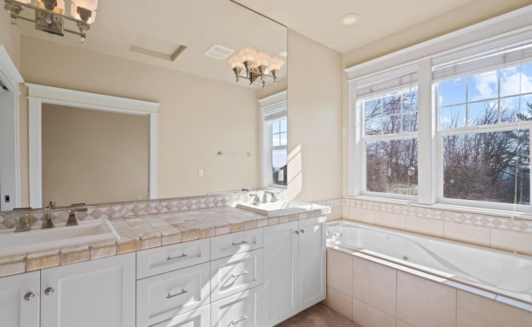
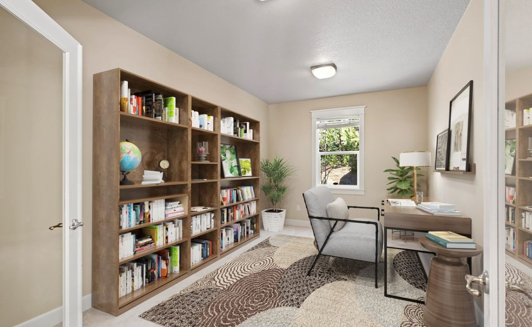
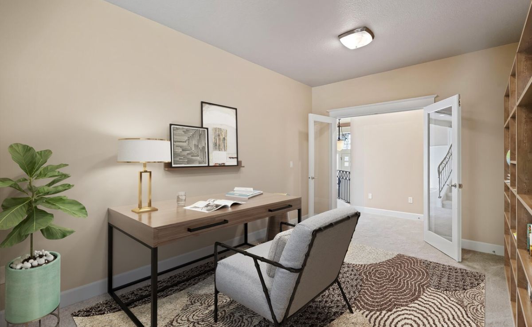
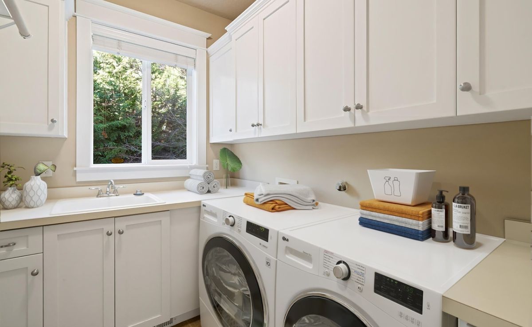

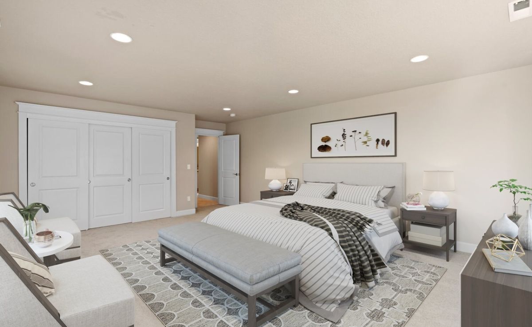
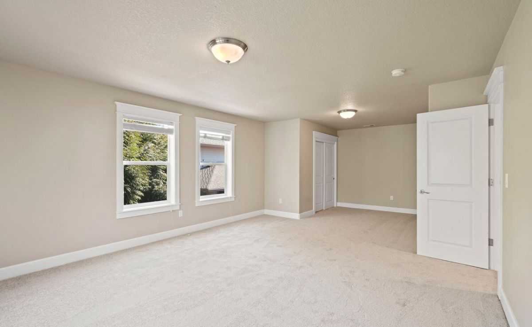
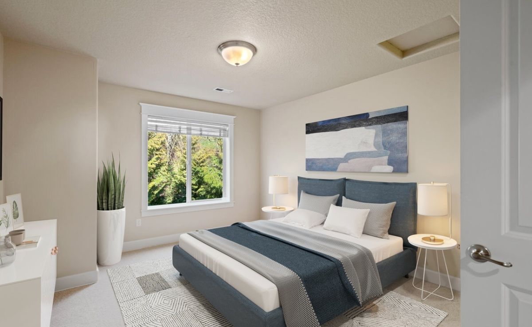
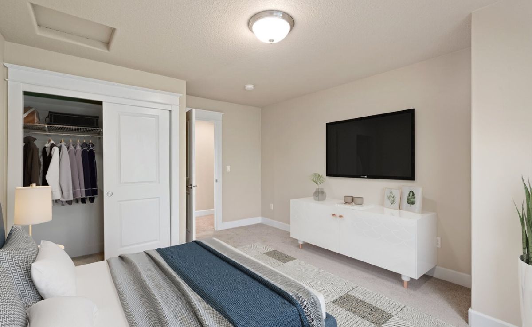
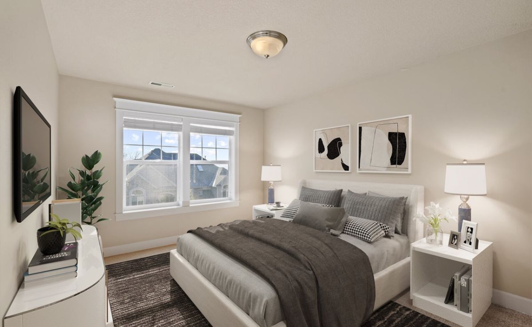
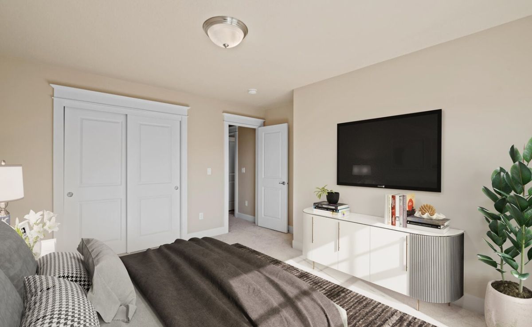
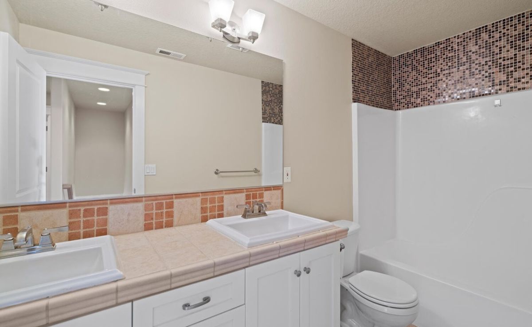

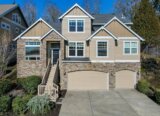
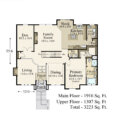
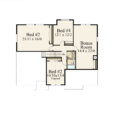
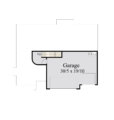
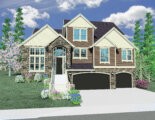























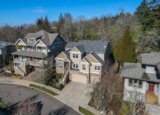

Reviews
There are no reviews yet.