Westland – Rustic Farm House Plan
MF-3118
You’ll find country charm and livability in spades in this rustic farm house plan. Two primary bedroom suites, a deluxe outdoor living space, and an open concept main floor create flexibility and atmosphere.
The porch provides a serene exterior gathering place before heading in to the two story foyer. A sizable den sits on the right, and the staircase is just ahead on the left. Further down the hallway, the main floor opens up into the great room/dining room/kitchen arrangement. All of these spaces breathe thanks to their open L-shaped layout. The kitchen offers plenty of food prep space as well as an island suitable for gathering, while the dining room opens up the fabulous outdoor covered living space, where built-ins and a fire pit make for delightful warm and cold weather entertaining. Further into the main floor, you’ll discover the first of two primary bedrooms. This space is the perfect way to unwind at the end of a long day. The en suite bathroom includes dual sinks, separate tub and shower, a huge walk in closet, and a private toilet.
Shifting our focus to the upper floor, discover three additional bedrooms as well as a massive bonus room. Two guest bedrooms of almost identical dimensions occupy the right wing and include a full bathroom with two sinks between them. The second primary bedroom is particularly exciting – a similar setup to the main floor primary bedroom offers equal comfort to the second floor, with the added bonus of a vaulted ceiling. Rounding out this floor is the expansive bonus room, which could become just about anything imaginable.
Take confident strides towards building your dream sanctuary as you explore our carefully curated assortment of customizable home plans, each crafted with precision and care to cater to every style and preference. With our commitment to collaborating with you, every aspect can be personalized to your unique taste and requirements.

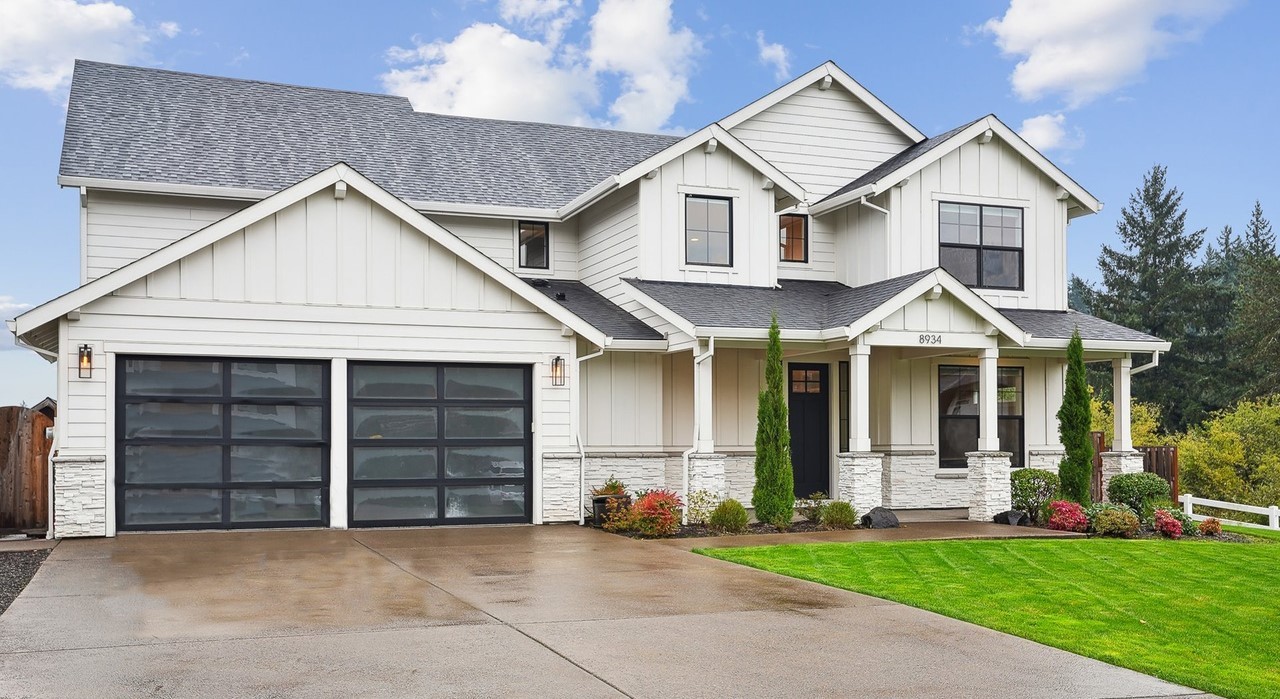
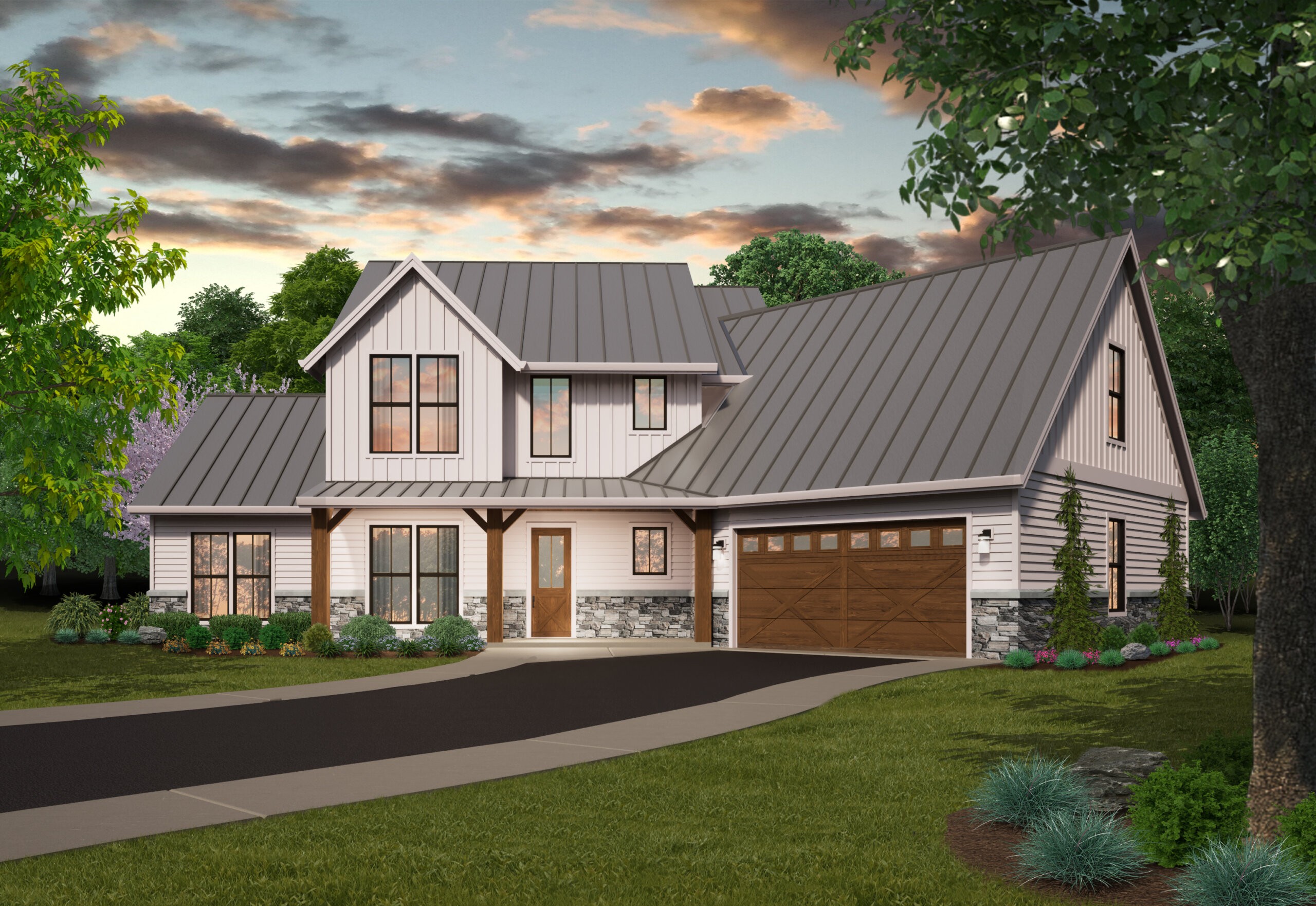
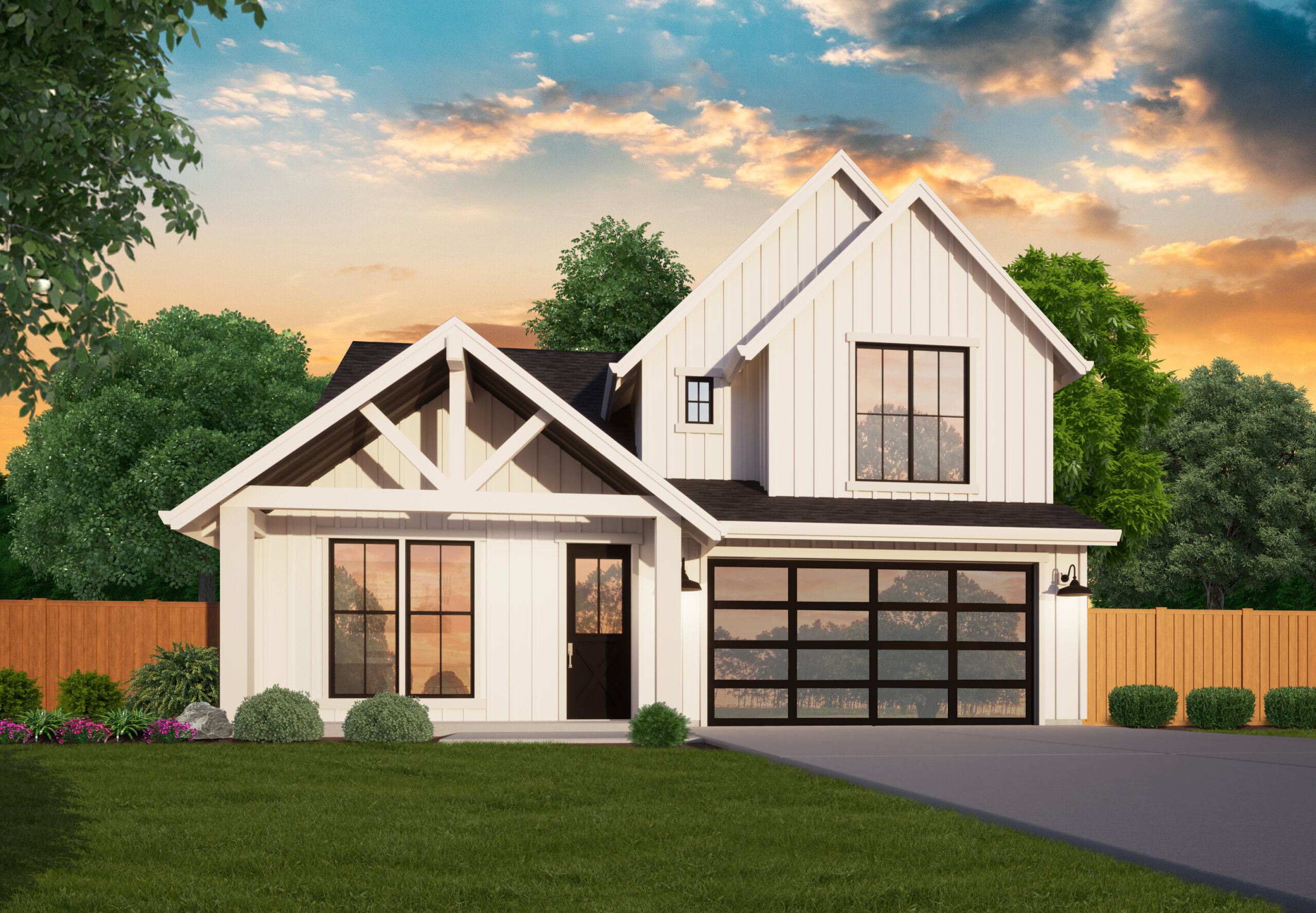
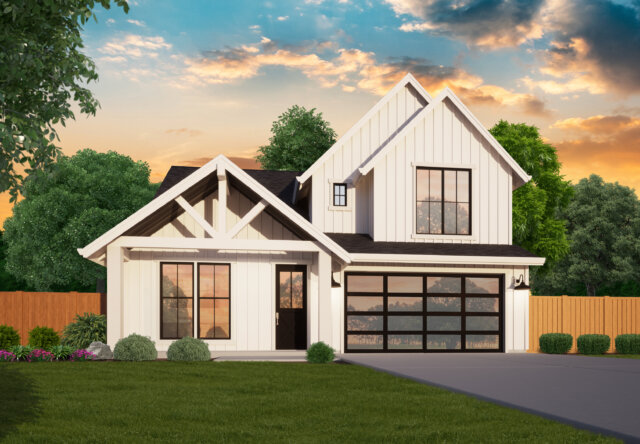 This is the Multi-Generational House Plan you have been waiting for. At only 38 feet wide this exciting design fits most any building site and is a wonderful addition to the neighborhood. Covered porches front and rear lead to and from this exciting and affordable house plan. Enter this exciting home through the front porch, and note the Flex room on the left side. An open island kitchen leads to the Dining and Living Room sharing the view to the rear of this
This is the Multi-Generational House Plan you have been waiting for. At only 38 feet wide this exciting design fits most any building site and is a wonderful addition to the neighborhood. Covered porches front and rear lead to and from this exciting and affordable house plan. Enter this exciting home through the front porch, and note the Flex room on the left side. An open island kitchen leads to the Dining and Living Room sharing the view to the rear of this 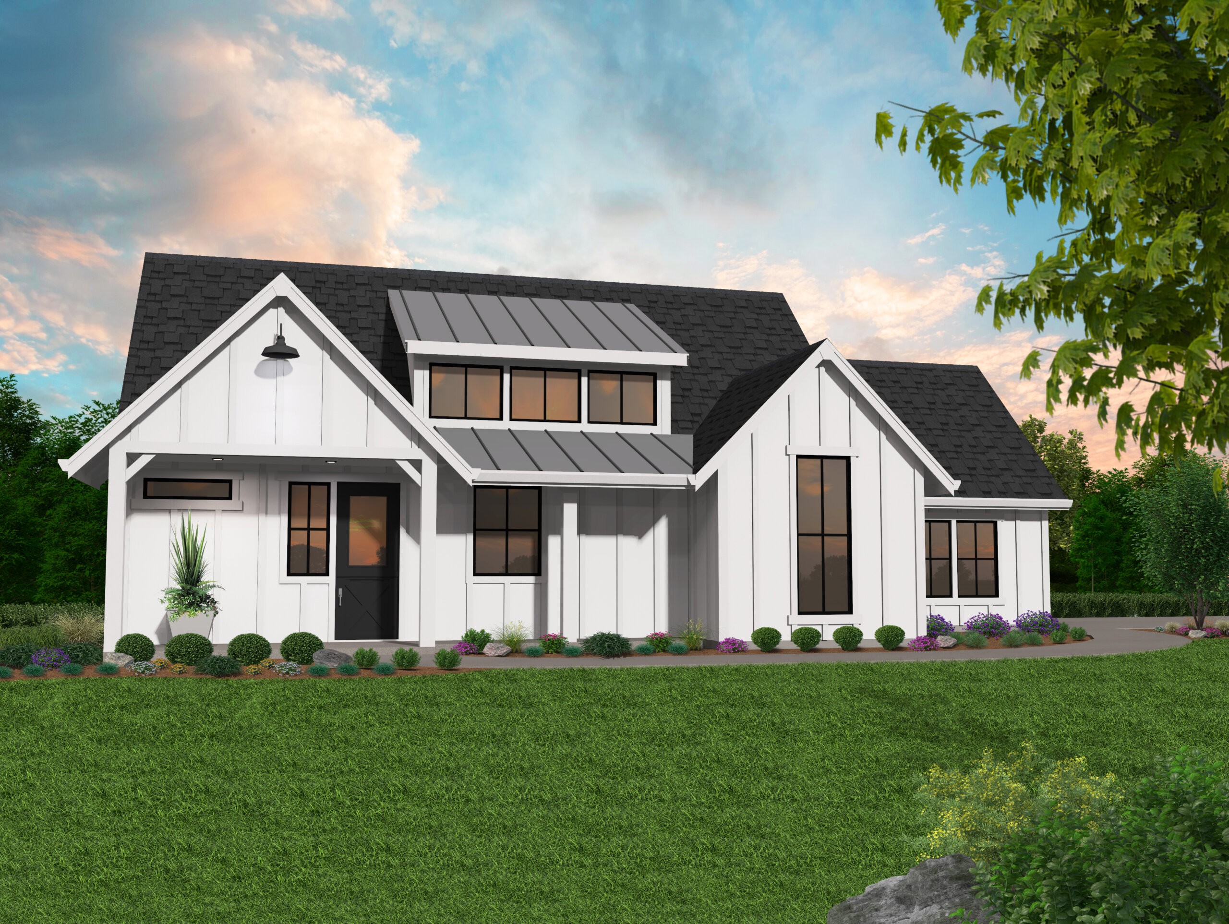
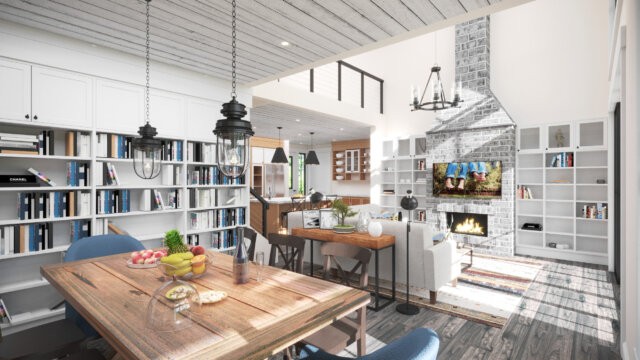
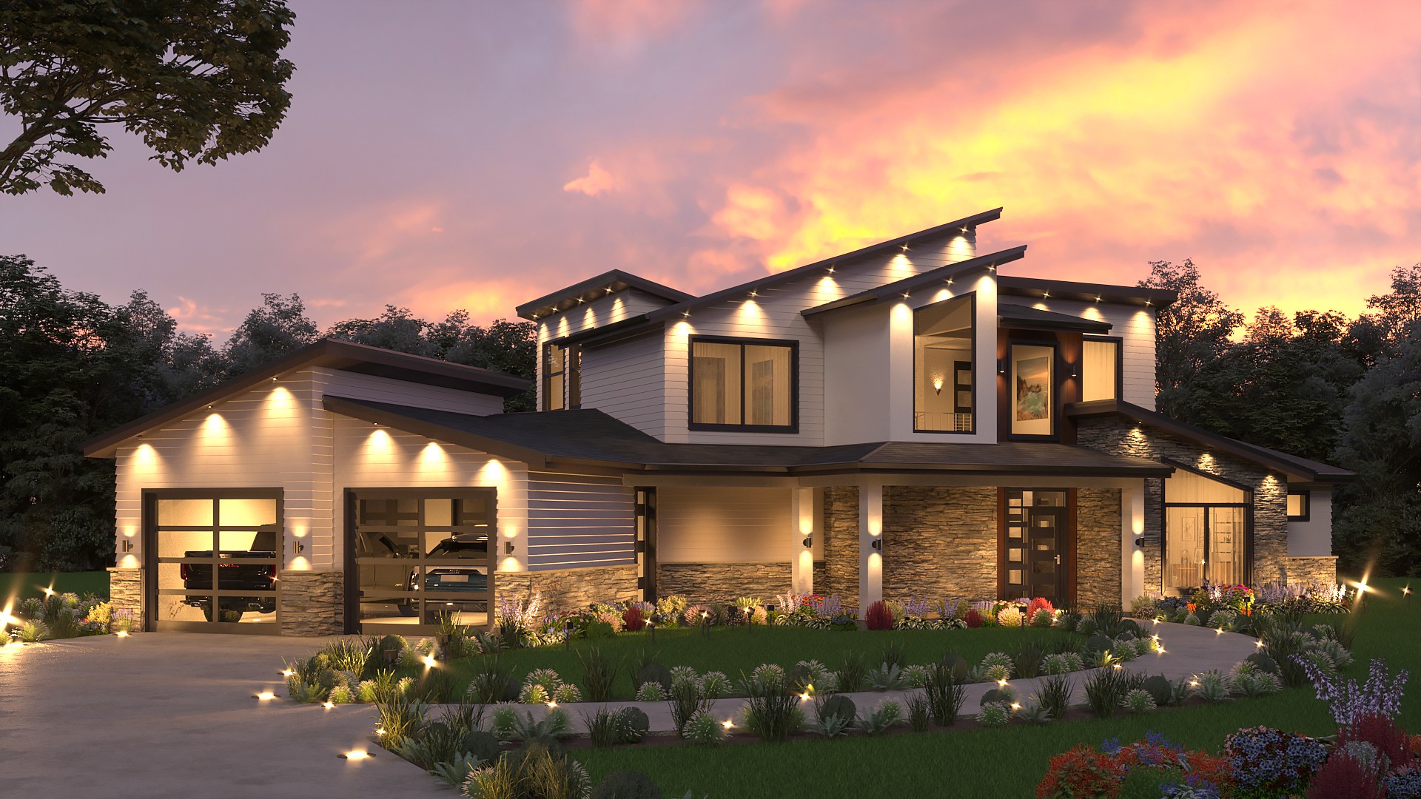
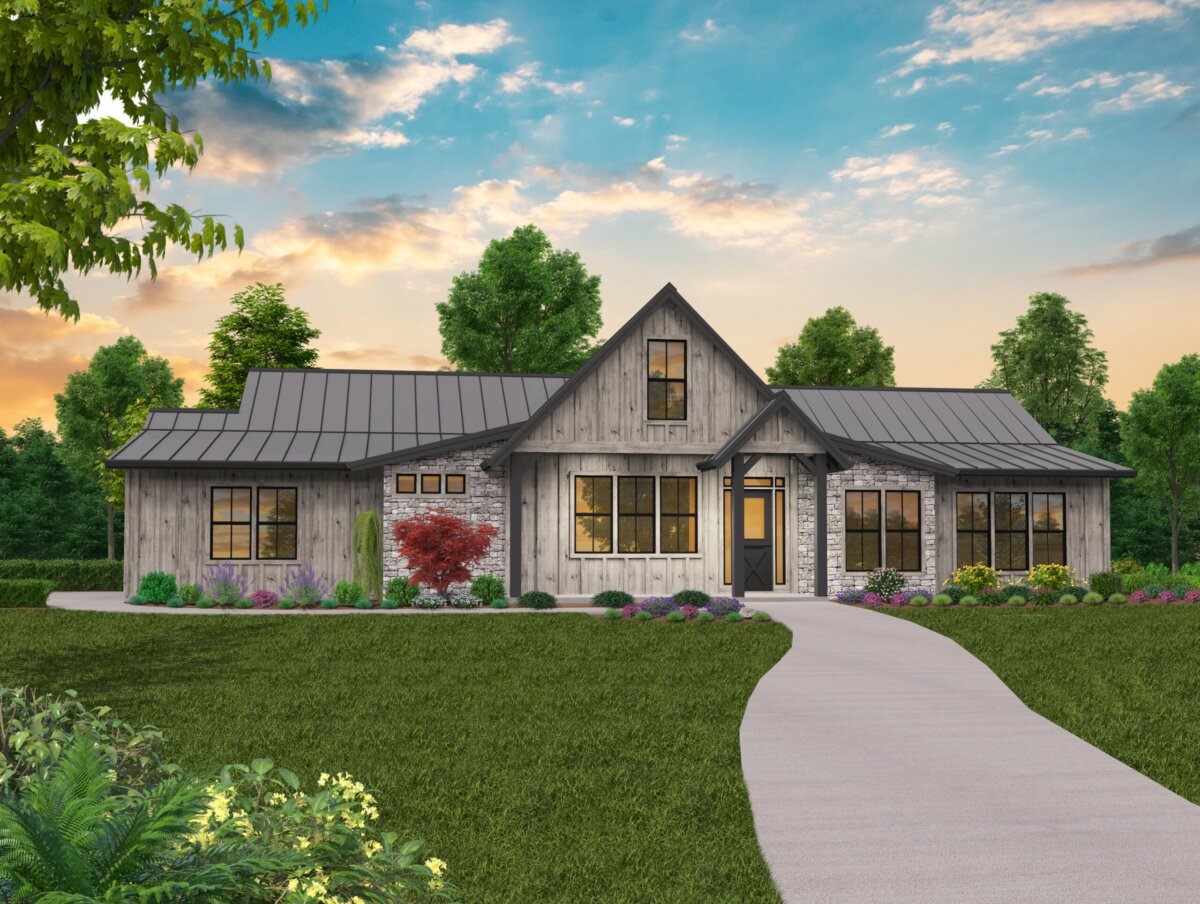
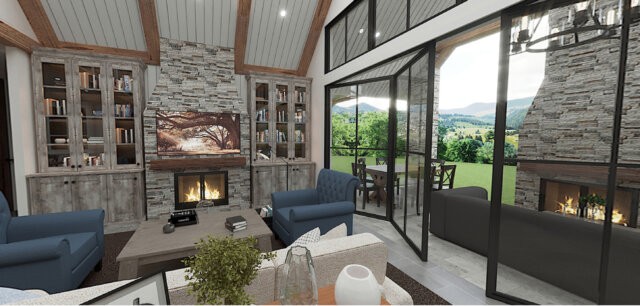 “Blue Merit” is an exciting new addition to our portfolio. This Modern Rustic Barn Home offers a striking blend of style, class, and function. Upon entering the home, you’ll walk through a breezy foyer into the deluxe kitchen. If you walk straight, you’ll find yourself in the open concept dining room and great room, which feature a fireplace, vaulted ceilings, and covered patio access. The kitchen is an open and flexible L-shape that affords plenty of counter space as well as carefully spaced appliances.
“Blue Merit” is an exciting new addition to our portfolio. This Modern Rustic Barn Home offers a striking blend of style, class, and function. Upon entering the home, you’ll walk through a breezy foyer into the deluxe kitchen. If you walk straight, you’ll find yourself in the open concept dining room and great room, which feature a fireplace, vaulted ceilings, and covered patio access. The kitchen is an open and flexible L-shape that affords plenty of counter space as well as carefully spaced appliances.
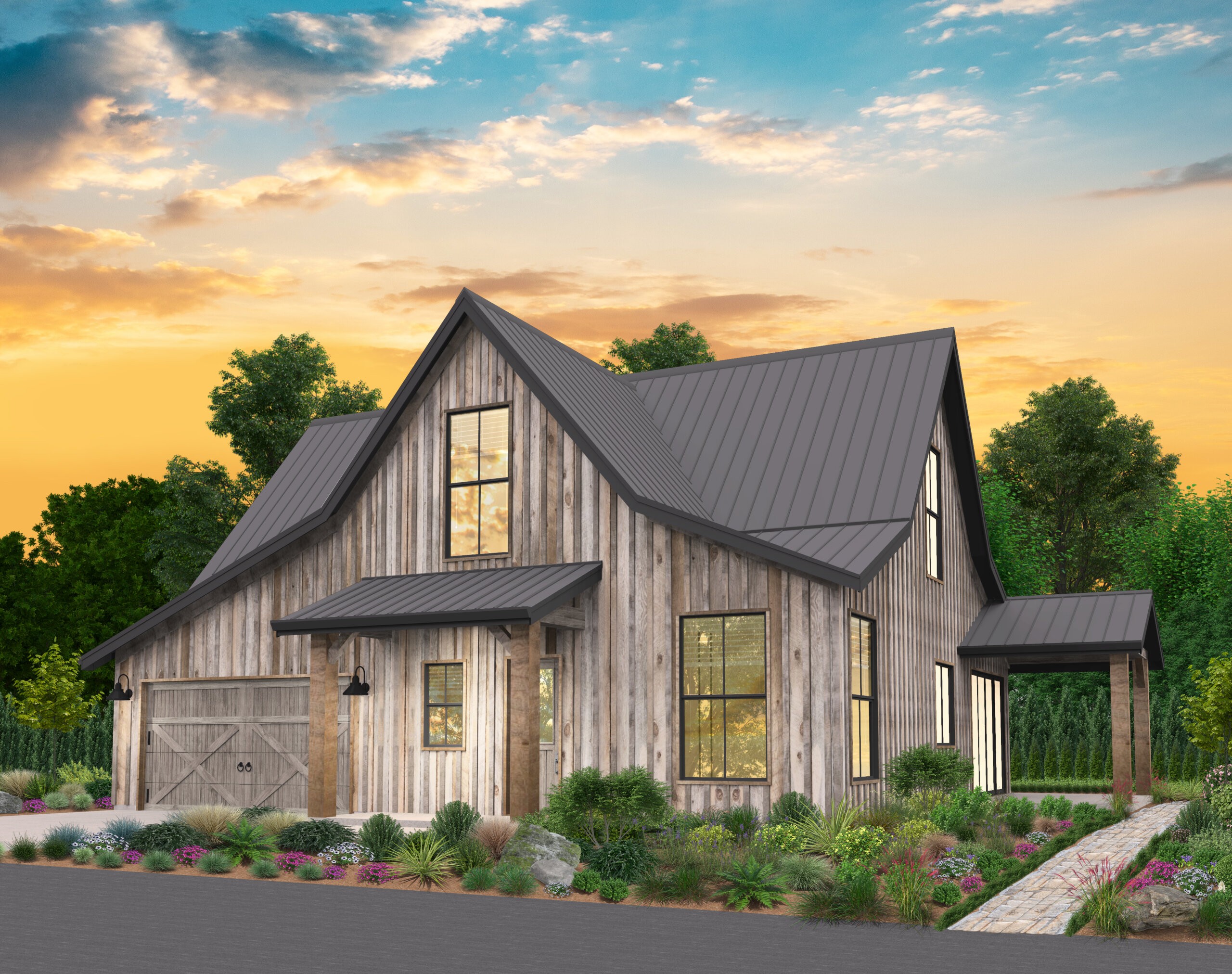
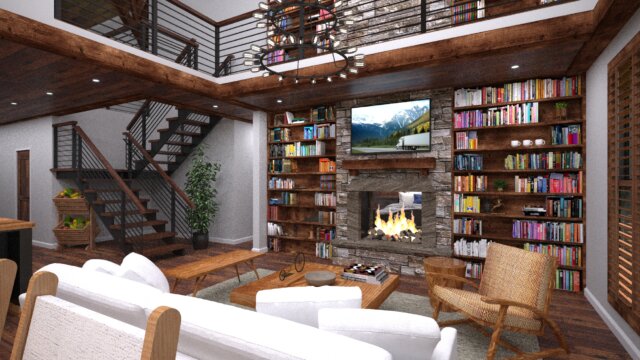 Few things evoke a feeling of peace and well-being than a well designed farmhouse. This home, “Freedom 46,” has been designed in a rustic barnhouse style evocative of a well preserved, classic barn. Natural materials and finishes keep the exterior grounded in its surroundings, while a comfortable, functional floor plan gives you an easy to maintain and flexible interior.
Few things evoke a feeling of peace and well-being than a well designed farmhouse. This home, “Freedom 46,” has been designed in a rustic barnhouse style evocative of a well preserved, classic barn. Natural materials and finishes keep the exterior grounded in its surroundings, while a comfortable, functional floor plan gives you an easy to maintain and flexible interior.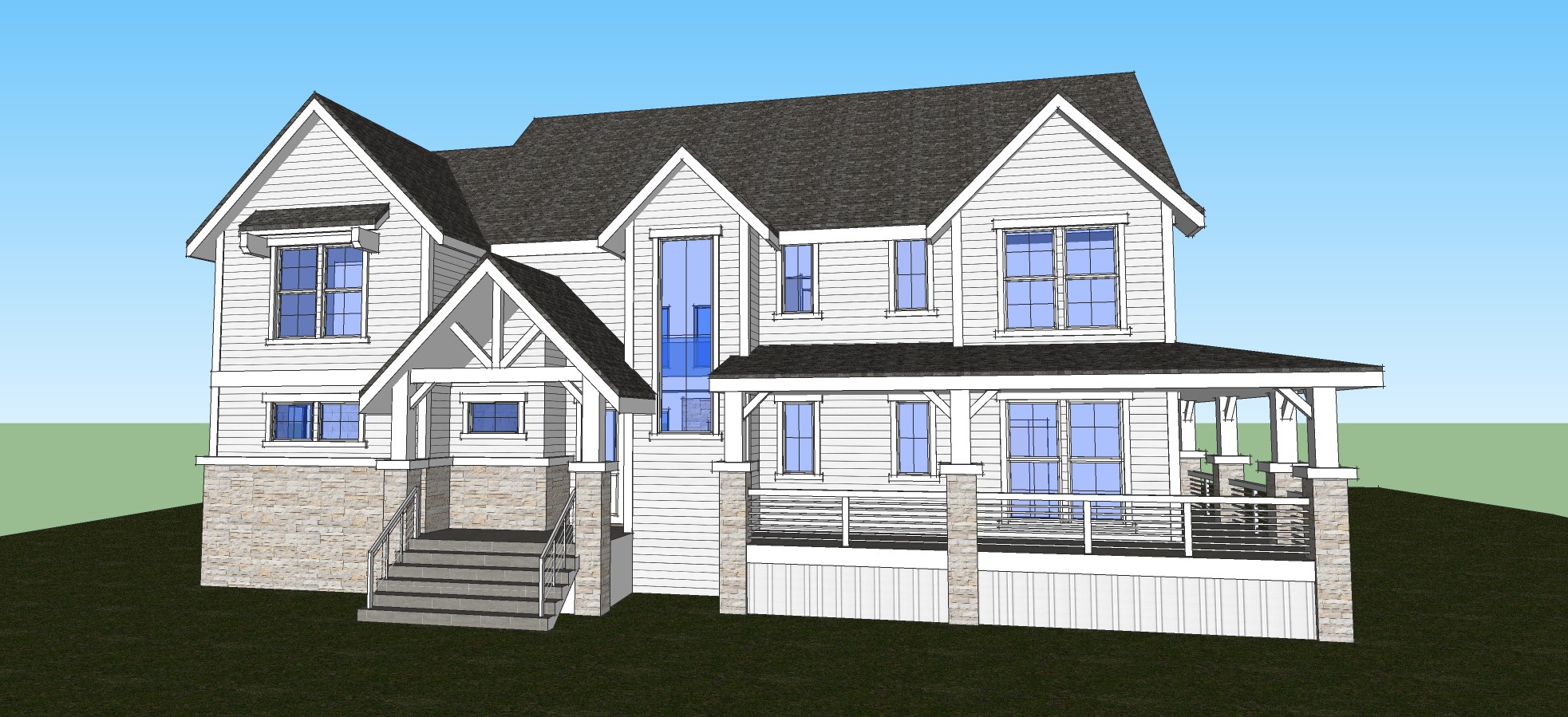
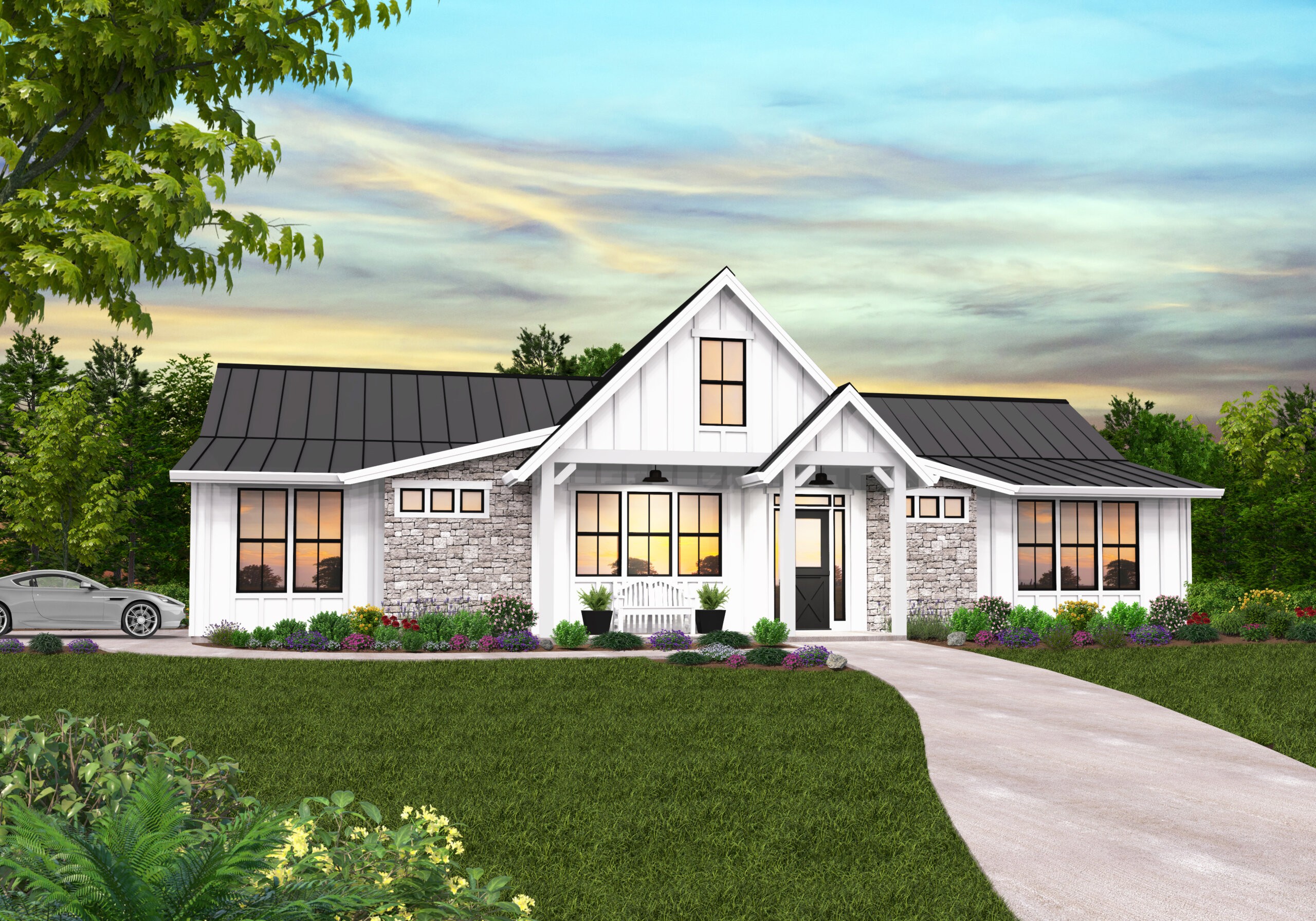
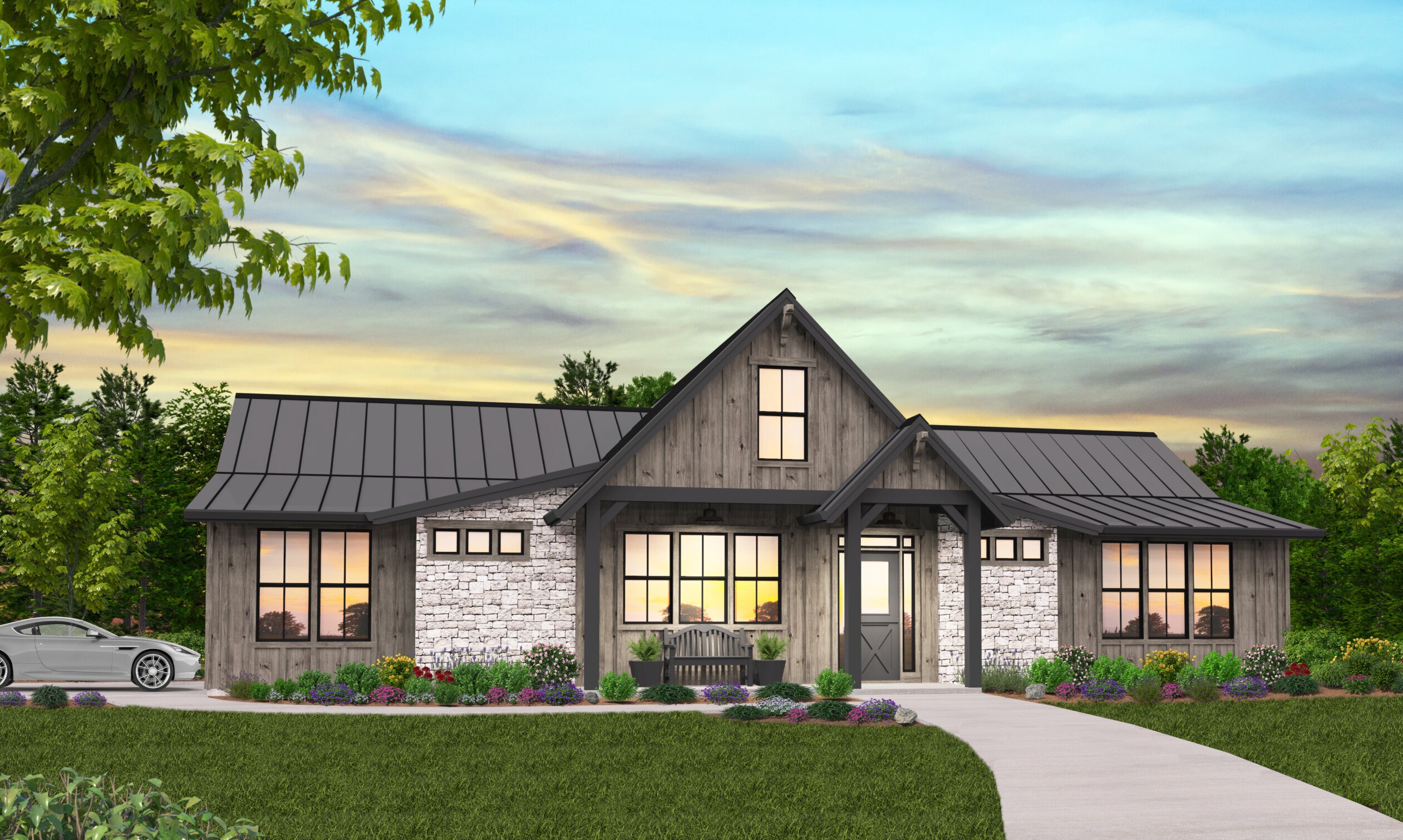
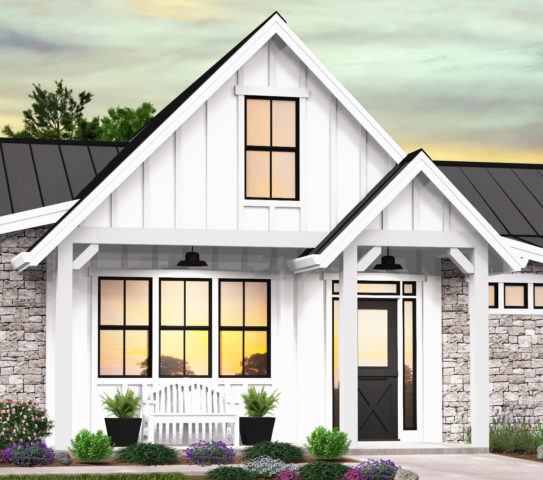 This beautiful one story farmhouse has so many luxury appointments packed into a home just over 2000 square feet. Enter the home and find yourself in a lovely foyer that, by way of a pocket door, offers quick and easy access to the stunning kitchen.
This beautiful one story farmhouse has so many luxury appointments packed into a home just over 2000 square feet. Enter the home and find yourself in a lovely foyer that, by way of a pocket door, offers quick and easy access to the stunning kitchen.